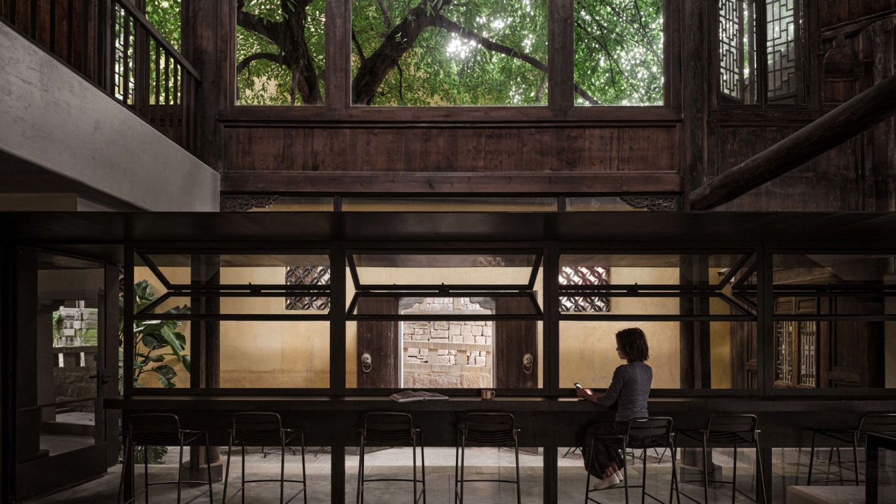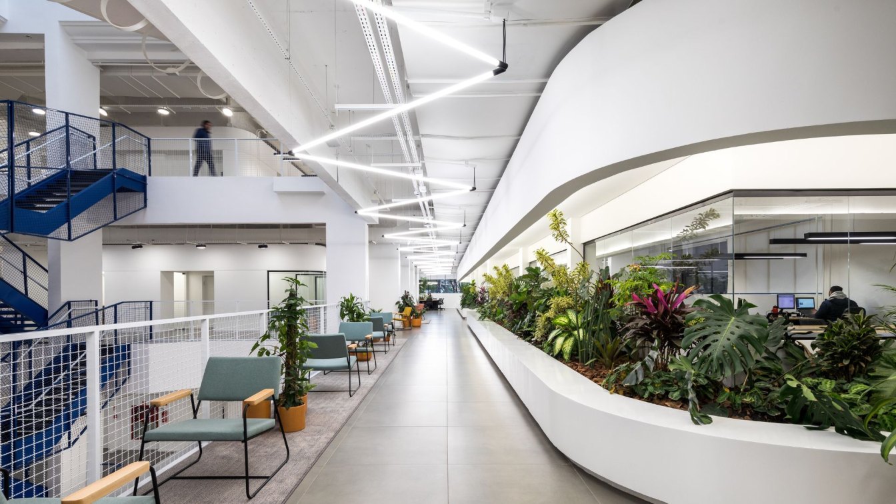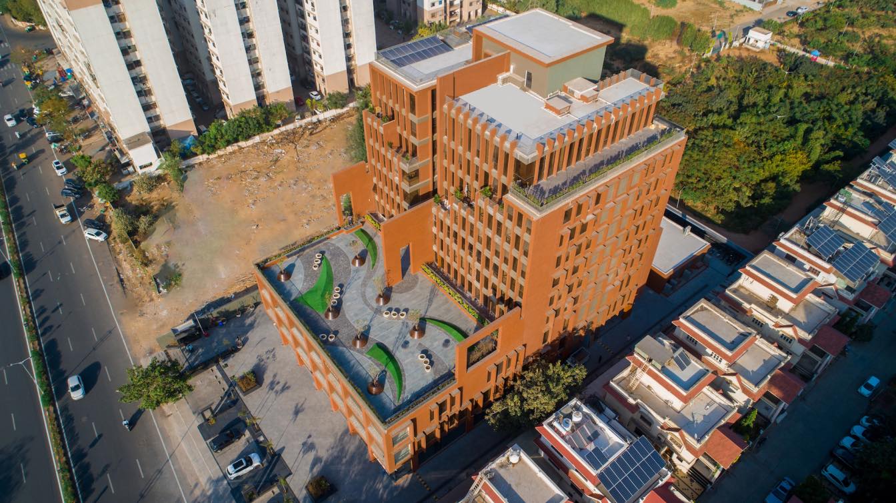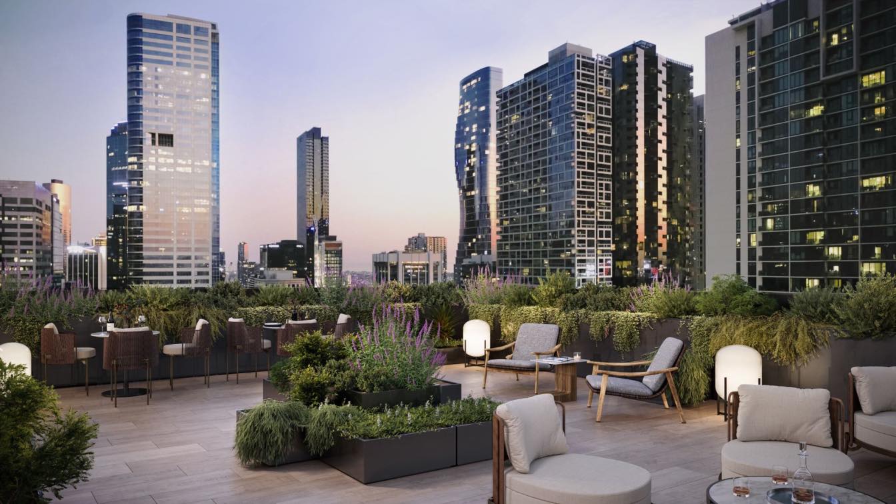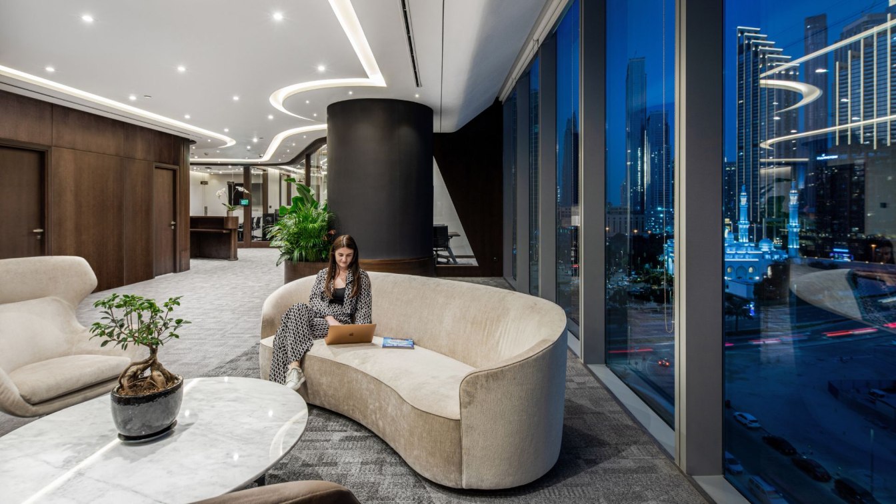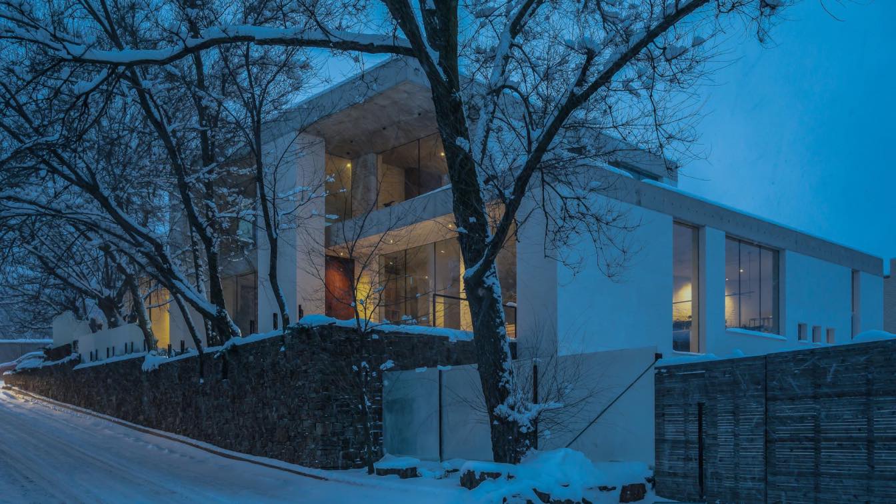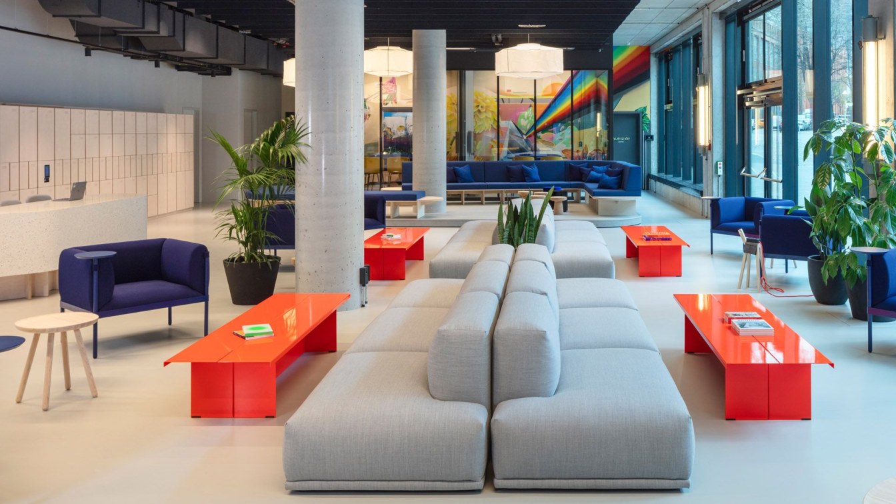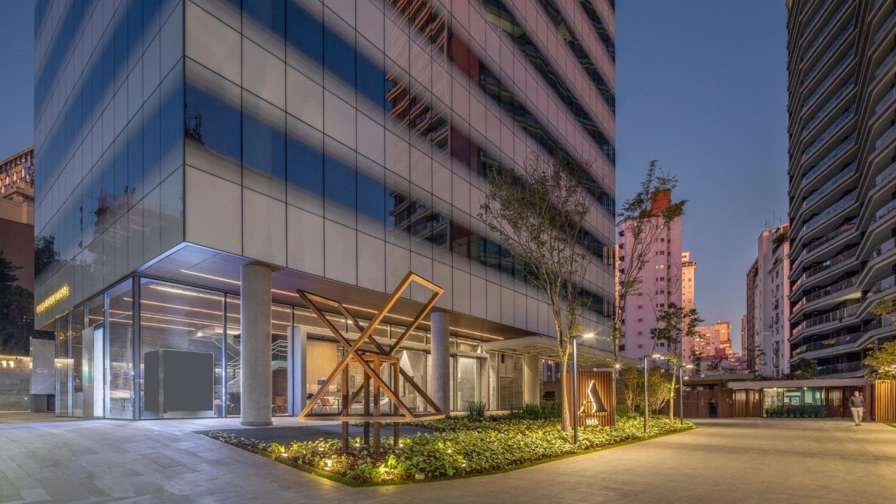This building consists of Canopée Café and Sihai Club, and stands up and down along the mountainous area, integrating into the "ladder style" traditional mountain blocks in Chongqing. It adjoins Huguang Club and overlooks East Watergate. In Xie Ke's opinion, it is "the only place close to my childhood memory in Chongqing".
Project name
Sales office in Chongqing – Canopée Café and Sihai Club
Architecture firm
Signyan Design
Location
Huguang, Chongqing, China | Canopée
Interior design
Signyan Design
Client
China Airlines City Co.
Typology
Commercial › Office Building, Café, Clubhouse
In an area of over 5,000 sqm, where an abandoned shopping center used to be, we created the new Olist office. Our starting point was to look at the problem:
A very segmented floor plan due to the building's structure of two existing towers. To minimize this, we created volumes that embrace these structures and house all the private offices and me...
Project name
Olist Headquarter
Architecture firm
Arquea Arquitetos
Location
Curitiba, Brazil
Photography
Eduardo Macarios
Principal architect
Bernardo Richter, Fernando Caldeira de Lacerda and Pedro Amin Tavares, Helena Engelhardt, Prisicla Vicentim
Design team
Bernardo Richter, Fernando Caldeira de Lacerda and Pedro Amin Tavares, Helena Engelhardt, Prisicla Vicentim
Typology
Commercial › Office Building
The building is designed to be extremely energy efficient, with vertical sun breakers, screen walls, extensive landscaping, solar panels, and water recycling considerations. The design itself ensures that air conditioning costs will be minimal.
Project name
Interstellar
Architecture firm
Sanjay Puri Architects
Location
Ahmedabad, India
Photography
Abhishek Shah
Principal architect
Sanjay Puri
Design team
Toral Doshi, Dipti Patil, Jay Patel, Sanya Gupta
Collaborators
PT consultants: Post Tension Services India pvt. ltd.
Structural engineer
Ducon Consultants Pvt Ltd
Environmental & MEP
INI Infrastructure & Engineering
Construction
Spartan Builders
Material
RCC Structure, Brickwork, Plaster & Paint
Typology
Commercial › Office Building
Let's fast forward to the sophisticated center of Melbourne, where we are greeted by a mysterious house of mirrors. 24-storey office project is created by HAMPTON PROJECTS in partnership with the legendary DKO Architects.
Project name
563 Little Londsdale
Architecture firm
Hampton Projects & DKO
Location
Melbourne, Australia
Tools used
Autodesk 3ds Max, Corona Renderer, Adobe Photoshop
Visualization
CUUB Studio
Client
Hampton Projects & DKO
Status
Under construction
Typology
Commercial › Office Building
A workspace that inspires the impression of a yacht. ZIKZAK Architects designed an office space for a Tech company, inspired by the exterior of the business center in which it is located. This is a world-famous building in Dubai, Opus by Ominyat. The exquisite office is already built and in the process of settling employees.
Project name
Office in Dubai
Architecture firm
ZIKZAK Architects
Location
Opus by Ominyat, Dubai, UAE
Photography
Yasser Ibrahim
Principal architect
Liliia Tsymbal
Design team
I. Yashin, Y. Karakozov, S.Haivoronsky
Collaborators
L. Tsymbal, N. Zykh, T. Zykh, I. Yashin, Y. Karakozov, S.Haivoronsky
Interior design
ZIKZAK Architects
Client
International IT company
Typology
Commercial › Office Building
For our office, we have found a place in the private sector near the Botanic garden. It is calm district and density of population is much lower, then in the center. By the way, the majority of people is absent during labor hours.
Project name
The office of architectural studio Chado
Architecture firm
CHADO Architectural Studio
Location
Rostov-on-Don, Russia
Photography
Evgeny Denisyuk
Principal architect
Evgeny Zadorozhniy (founding partner / senior architect)
Design team
Evgeny Zadorozhniy (founding partner / senior architect); Oleg Pigulevsky (co-founder/ senior interior designer); Karolina Sholokhova (project leader / senior architect); Dmitry Konovalov (project leader / architect); Andrey Ershov (architect); Liya Mamina (project leader / interior designer); Anastasia Kostandi (project leader / interior designer); Ekaterina Ivashchenko (project leader / interior designer); Evgenia Anyukhovskaya (interior designer); Anna Voronova (interior designer); Elnara Radzhabova (interior designer); Daniil Zhuravlov (3d artist)
Interior design
CHADO Architectural Studio
Landscape
CHADO Architectural Studio
Lighting
CHADO Architectural Studio
Construction
CHADO Architectural Studio
Supervision
CHADO Architectural Studio
Visualization
CHADO Architectural Studio
Material
We treat the material respectfully and strive to limit ourselves in using the textures. That is why for the interior and the exterior we used the same texture of concrete white bricks, which we had elaborated. It perfectly combines with a light concrete belt, strengths the entirety and sculpturality of the space, gives the sensation of monolithic character of walls and slabs
Client
CHADO Architectural Studio
Typology
Commercial › Office Building
Growing while preserving the startup energy – toi toi toi creative studio (T3) managed this feat with poise for software company Contentful's new workplace in Berlin. As one of the most valued German software companies, Contentful has achieved accelerated growth propelling the need for T3 to translate its brand into a large-scale work environment.
Project name
Contentful Berlin
Architecture firm
WAF Architekten
Photography
Koy + Winkel Fotografie
Design team
toi toi toi creative studio
Collaborators
Graphic Design: Startling Brands; Audio & Media: Media Integreat; Investor & Developer: Townscape One Development; Tischler: Discher Tischlerei; Custom Drapery & Upholstery: Unique Factory
Completion year
Spring 2022
Interior design
toi toi toi creative studio
Typology
Commercial › Office Building
The project is a two eight floored towers of mixed use, the first being residential and the second corporate. Both ideas are joined by a 600m² green semi-public area. The Alameda Jardins is designed to feature art (incorporating a Vik Muniz original piece), green (landscape by Pamela Burton) and a high standard architecture that features sharp edge...
Project name
Alameda Jardins and Oscar Freire Office
Architecture firm
aflalo/gasperini arquitetos
Location
São Paulo, Brazil
Photography
Maíra Acayaba
Principal architect
Roberto Aflalo Filho, Luiz Felipe Aflalo Herman, Grazzieli Gomes Rocha and José Luiz Lemos
Design team
Flávia Marcondes, Luis Gustavo Dias, Gabriela Godinho, Daniela Mungai, Reginaldo Okusako, Bruno Vargas, Andrey Marques, Rodrigo Silva, Felipe Sato, Gabriel Braga, Ana Luisa Siciliano and Pedro Herman
Interior design
Carlos Rossi
Landscape
Pamela Burton and Sérgio Santana
Civil engineer
Cia de Engenharia Civil
Structural engineer
Cia de Engenharia Civil
Lighting
Mingrone Iluminação
Construction
Tishman Speyer
Supervision
Flávia Marcondes
Material
Aba Esquadrias de Alumínio; Glassec e PKO do Brasil; Eliane; Neogran, Verona Granitos e Ariston; Deca, Kohler K&B Group, Fiori; Atlas Schindler
Typology
Commercial › Office Building

