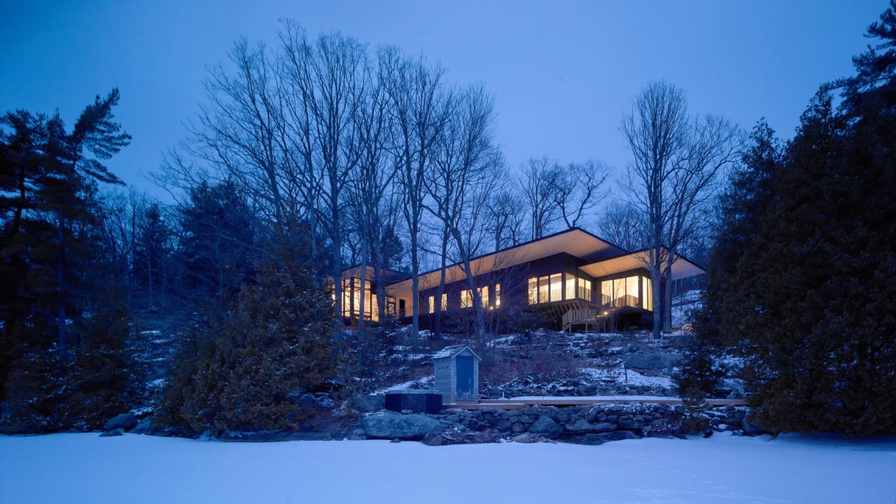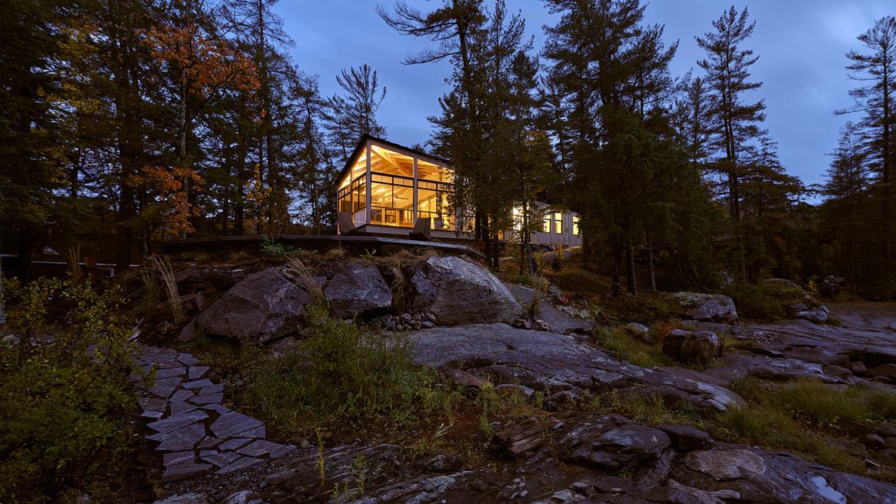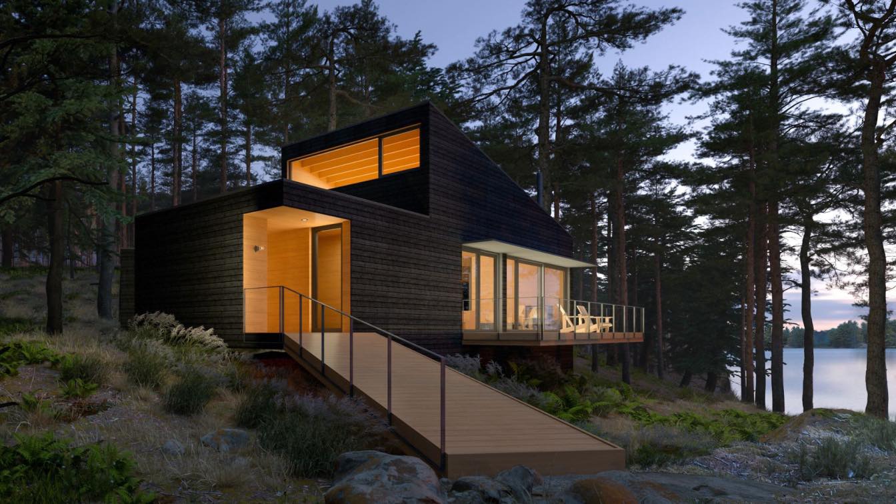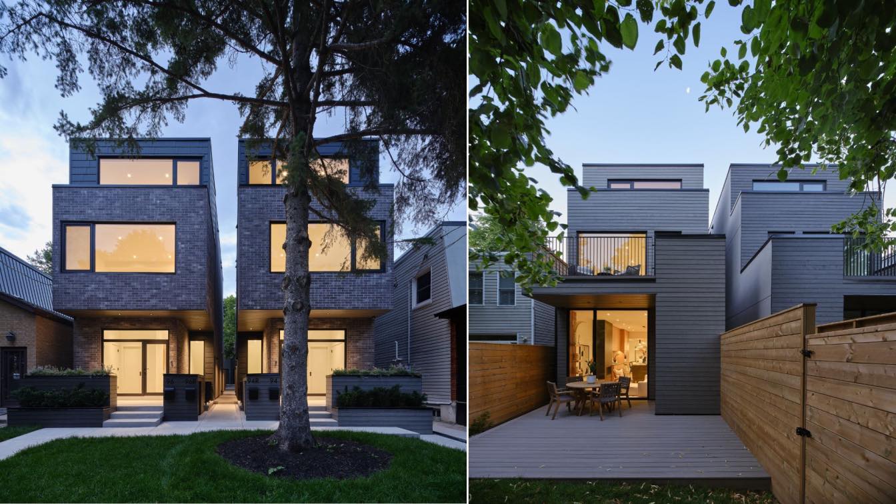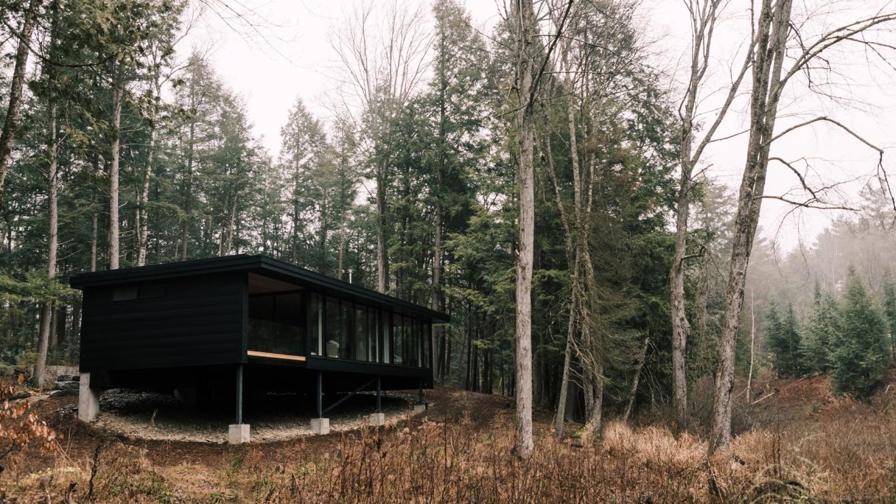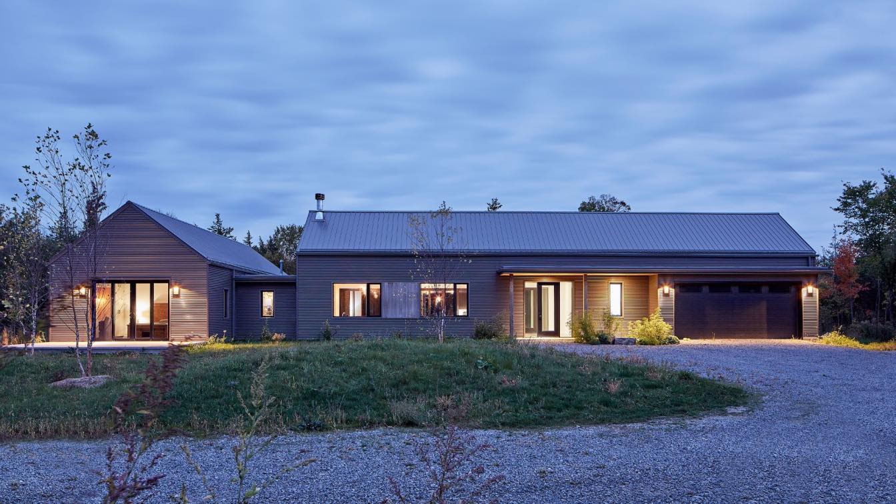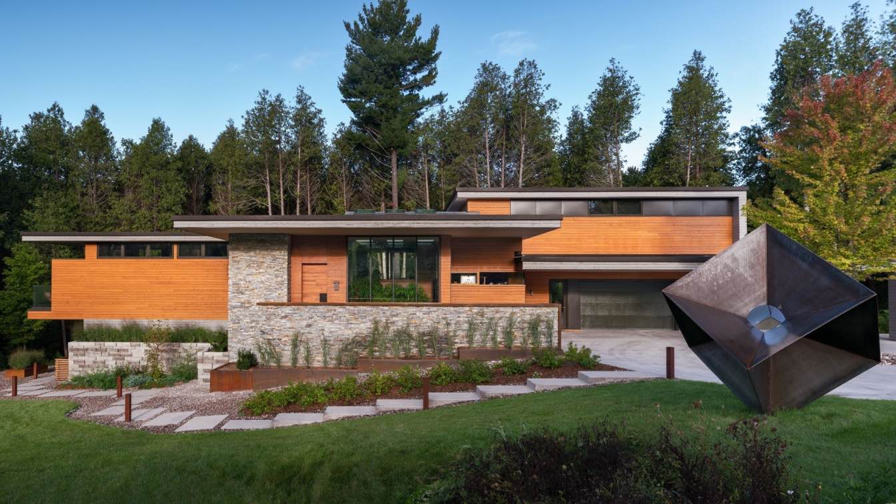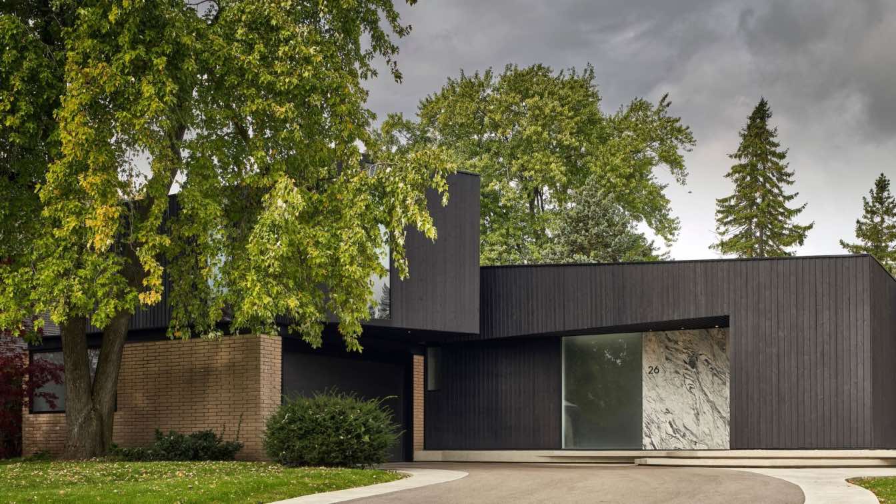In response to both site conditions and programmatic needs, this project was about designing a retreat that would accommodate the users’ needs and comfort throughout the seasons in contemporary context, while quietly inserting itself into Muskoka’s cultural and natural landscape.
Project name
Lake Joseph Cottage
Architecture firm
VFA Architecture + Design
Location
Muskoka Lakes, Ontario, Canada
Photography
Scott Norsworthy (winter), Cindy Blazevic (summer)
Principal architect
Vanessa Fong
Structural engineer
Blackwell
Environmental & MEP
HVAC Elite (Mechanical Engineer)
Visualization
Seasons Animation
Construction
Mazenga Building Group
Typology
Residential › Cottage
Set on an island peninsula in a stunning lake in Algonquin Highlands, this cottage is positioned to maximize breathtaking views of rocky outcrops and shorelines of the Great Canadian Shield.
Project name
Algonquin Highlands Cottage
Architecture firm
BLDG Workshop Inc (Architectural Design Firm)
Location
Algonquin Highlands, Ontario, Canada
Photography
Doublespace Photography
Principal architect
Nathan Buhler (Architectural Designer)
Visualization
Greg Przezdziecki
Construction
Thomas Cowden, Cowdens Contracting
Typology
Residential › House
A small rustic cabin on a rugged lakefront site in Muskoka, Little Dipper has a single goal in mind: to transport visitors into an immersive wilderness experience, drawing upon the property’s full range of natural features.
Project name
Little Dipper
Architecture firm
Great Lake Studio
Location
Muskoka, Ontario, Canada
Principal architect
Rick Galezowski
Design team
Great Lake Studio
Visualization
Mike Yoshimura
Status
Under Construction
Typology
Residential › Seasonal Cottage
Designed to be read as a pair, the Helena houses maximizes two relatively narrow lots to create a balanced composition in the Wychwood neighbourhood. The buildings step back at the ground and 3rd floor, allowing the 3 storey houses to sit modestly within the context of the street.
Project name
Helena Residence
Architecture firm
VFA Architecture + Design
Location
Toronto, Ontario, Canada
Photography
Double Space Photography
Principal architect
Vanessa Fong
Interior design
VFA Architecture + Design
Structural engineer
Honeycomb
Environmental & MEP
McCallum HVAC
Construction
Stein Regency
Material
Brick, Steel, Wood, Concrete, Glass
Typology
Residential › House
Nestled above the ground, surrounded by river and trees, nortehaus was designed as a getaway and grounding space, away, but not too far from the city. Drawing from Nordic and Japanese influences, nortehaus honours simplicity, good company, sustainability, and all things hygge.
Architecture firm
MAFCOhouse
Location
Kawartha Lakes, Ontario, Canada
Photography
Katrina Ramsvik
Principal architect
Diane Younge Molenaar, Dan Molenaar
Design team
Diane Younge Molenaar, Dan Molenaar
Collaborators
CDH Carpentry, Harvest House
Interior design
All Ten Wards
Structural engineer
Blackrock Engineering
Environmental & MEP
BGS Surveys
Supervision
Will Jones, CDH Carpentry
Visualization
Diane Younge Molenaar, Dan Molenaar
Tools used
Adobe Lightroom
Construction
CDH Carpentry
Material
Steel, Glass, Wood
Typology
Residential › House
The Milford Off-Grid House sits lightly in the rural beauty of Prince Edward Country, at one with the surrounding pastures and woodlands. This is the weekend retreat of a professional couple from Toronto. They relish their fast-paced life in the city where compact quarters suit their lifestyle but dreamed of a spacious countryside refuge to which t...
Project name
Milford Off-Grid House
Architecture firm
Solares Architecture
Location
Prince Edward County, Ontario, Canada
Photography
Nanne Springer
Principal architect
Tom Knezic, Christine Lolley
Material
Wood, Brick, Metal
Typology
Residential › House
Petaluma House, a split-level, open plan contemporary dwelling is located in a rural subdivision near Whitby. Surrounded by very traditional custom homes, this gem stands out with its’ clean lines, prominent roof lines and an elegant composition.
Project name
Petaluma House
Architecture firm
Trevor McIvor Architect Inc
Location
Whitby, Toronto GTA, Ontario, Canada
Photography
Adrian Ozimek
Principal architect
Trevor McIvor
Interior design
Dorota Jackowski
Structural engineer
Blackwell Structural Engineers
Construction
Ortolan Building Design Ltd
Material
Whitewashed Douglas Fir cedars and soffits, mahogany, concrete and glass
Typology
Residential › House
Wrap House is a wholesale re-imagination of an existing 1980’s side-split into a new single-family home for healthy, inspired multi-generational living
Architecture firm
Kohn Shnier architects
Photography
Doublespace Photography
Principal architect
John Shnier
Design team
Amin Ebrahim, Melodi Zarakol
Interior design
Kohn Shnier architects
Structural engineer
Gabris Associates
Material
Brick, Concrete, glass, wood, steel, stone
Budget
Withheld at client's request
Typology
Residential › House

