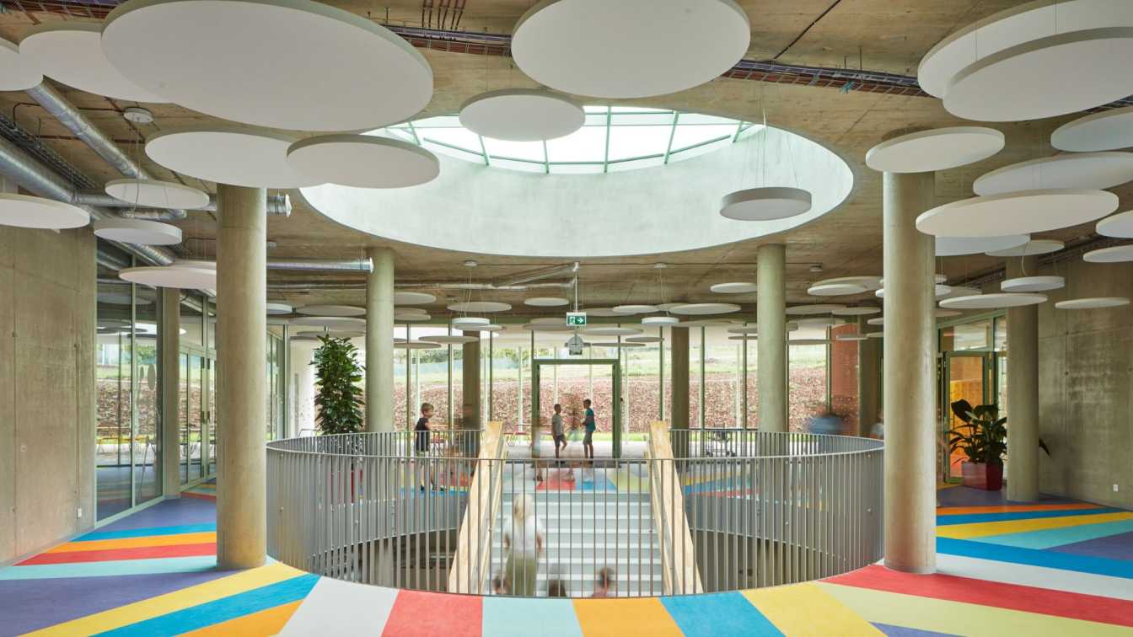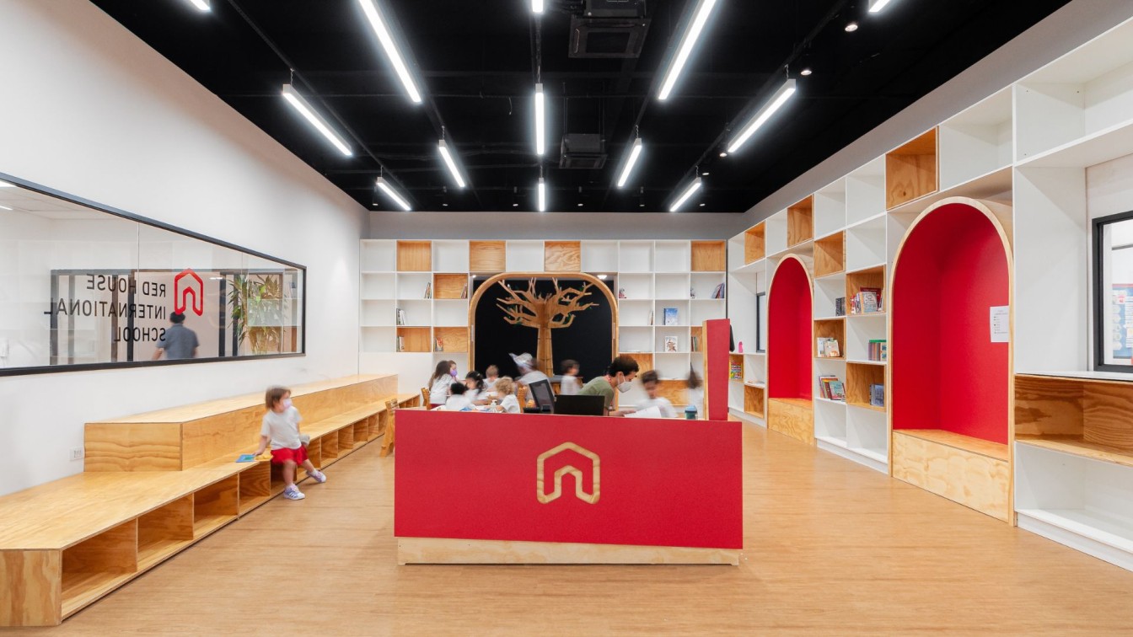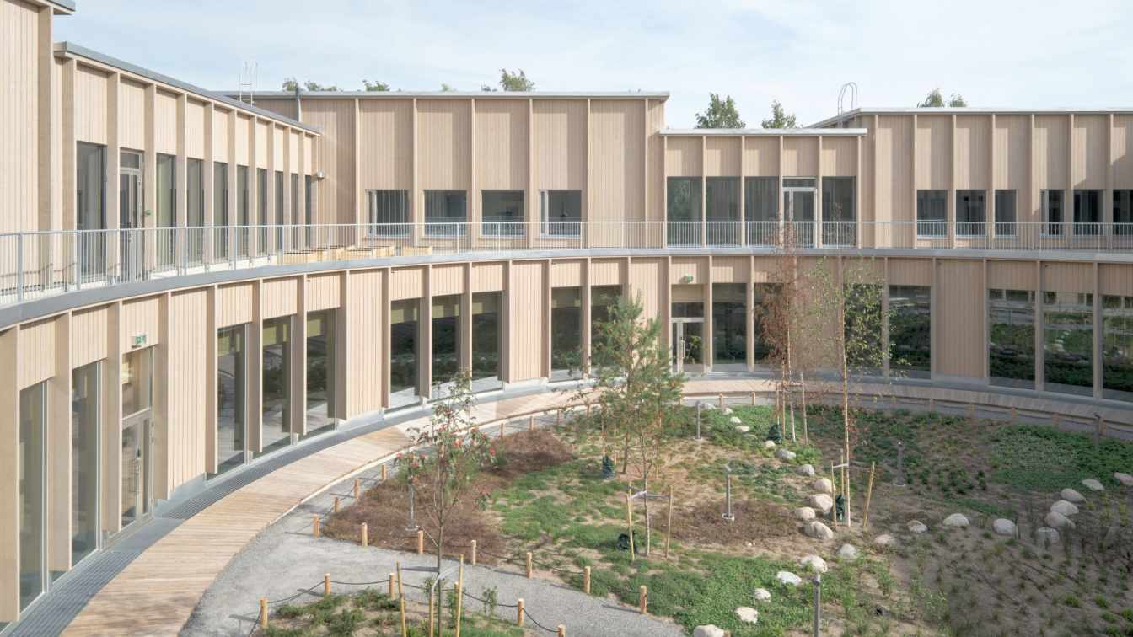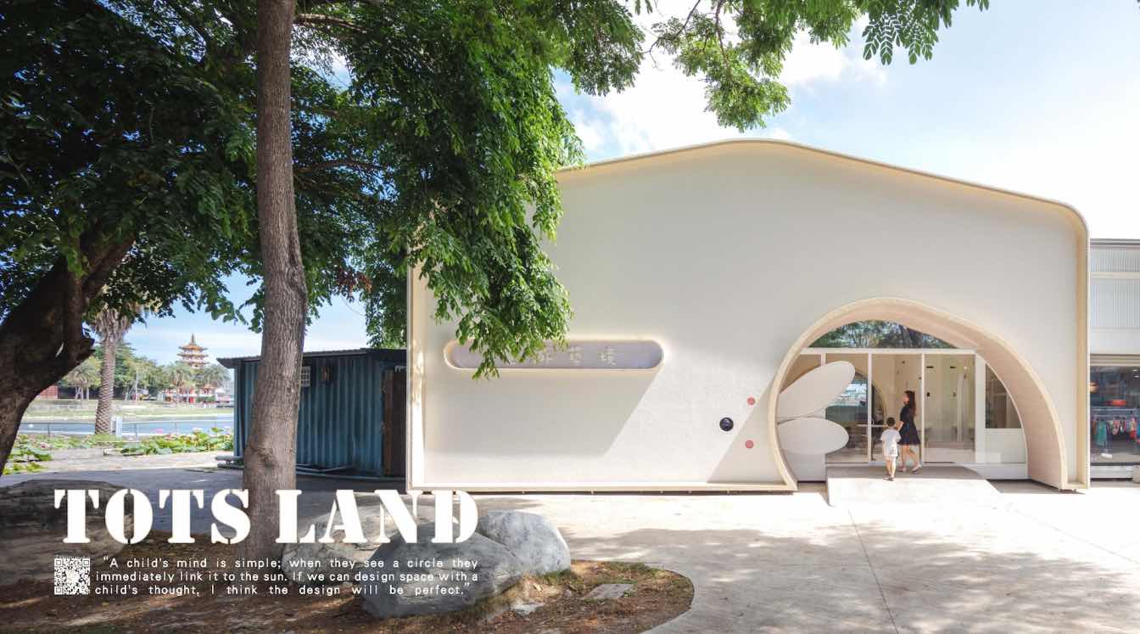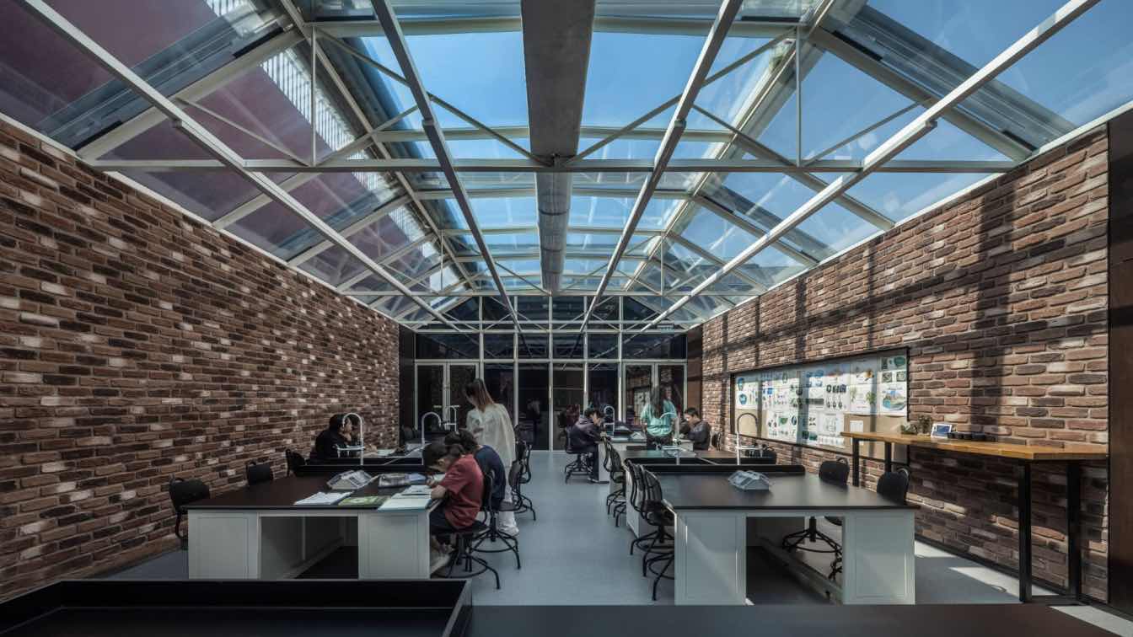ATELIER 6: The Frič Brothers Elementary School is a joint municipal elementary school for 540 students, established on a green, sloping meadow adjacent to a football field in Ondřejov, Czech Republic. Developed by the municipalities of Ondřejov, Zvánovice, and Kaliště, the project was co-funded and is now jointly operated.
The aim was to ensure that the new school would integrate harmoniously into the village context of small family houses and gardens. The school is divided into three distinct volumes to avoid a monolithic appearance. The first, for younger pupils, includes general classrooms, art and music rooms, after-school spaces, and a library. The second, for the upper grades, similarly features standard classrooms, six specialized classrooms, a cafeteria with a food service area, and administrative offices. The third section, partly embedded into the slope, contains the sports hall. All three main buildings are connected by a lower structure that provides space for the entrance foyer, a vestibule, and a covered outdoor area used for breaks and informal teaching during warmer months.
For outdoor activities, the school utilizes the adjacent TJ Sokol Ondřejov sports complex. The site itself underwent a complete transformation—from a grazing meadow with a narrow, shrub-lined path to a fully equipped access road with Kiss & Ride parking, a bus stop, and a shared parking lot serving both the school and adjacent sports facilities. A generously scaled forecourt in front of the main entrance is paved with granite stone and centered around a linden tree encircled by a round bench. The school façades are clad with brick slips, subtly breaking down the scale of the buildings. The sports hall and the adjoining covered outdoor space are finished in a warm white-gray façade render. A distinctive feature is the use of green accents on the windows and fencing, which—like the exposed brickwork—reference the aesthetic of the Ondřejov Observatory.

Interior planning emphasized clarity and daylight. On the entrance level, dedicated changing rooms were incorporated, while lockers are placed throughout the corridors on upper floors. One key challenge was the central corridors, positioned within the core of the building. To bring in light and air, north-facing skylights were introduced. These serve multiple functions: daylighting, passive ventilation, and—on their south-facing slopes—a platform for photovoltaic panels. The building is constructed to passive house standards, making it highly energy efficient. Ground-source heat pumps draw energy from twenty boreholes, each 140 meters deep, located behind the building. Ventilation is handled by mechanical systems with heat recovery, but operable windows remain available throughout to provide fresh air on demand.
The architects wanted the school to function, in a way, like a textbook. Therefore, the ventilation ducts, heating, water pipes, sewage lines, and electrical conduits are left exposed in corridors, making the building’s internal workings visible and understandable to students. These elements, acting as the "veins, arteries, airways, and intestines" of the building, create an educational experience through transparency. In circulation areas, the exposed reinforced concrete structure is also left visible. Acoustic comfort was a key priority. Beyond classrooms, acoustic treatment was applied in corridors and the cafeteria. Suspended circular panels absorb sound from both sides and visually reference the night sky. In the dining area, wooden wall cladding improves acoustics and adds warmth.
The building’s visual identity, developed by HMS Design under Filip Heyduk, extends the architectural narrative. Originally requested only to design a sign for the entrance, the graphic studio created a comprehensive signage and wayfinding system. The constellation under which the Frič brothers were born became the school’s logo, and the constellation principle informed the design of all pictograms.

Color and pattern enrich the interiors. In collaboration with artist Pavla Gregorová Šípová, the floors were designed to evoke starry skies and ideas of communication—both spatial and human. In social spaces like the canteen and school club, comic-style speech bubbles decorate the floors, while the entrance foyer features a stylized star whose rays extend into the corridors and classrooms. Classroom floors use brighter colors for younger pupils and more muted palettes for older students and staff areas.
Winning the competition for the school’s interior design allowed the architects to ensure material and color continuity. Furniture is mostly white or wood-toned to complement the colorful floors, with color accents appearing in seating, storage units, and student spaces. In contrast, laboratories were designed to remain predominantly white. In the sports hall, wooden trusses, acoustic wall panels, and exposed concrete are paired with a warm grey floor marked for multiple sports.
The Ondřejov project confirmed the value of interdisciplinary collaboration with artists and graphic designers, bringing fresh perspectives to a school environment designed for future generations.
































About studio / author
The architectural studio ATELIER 6 is based in Prague's Žižkov district and has a history spanning more than thirty years. Over the course of our work, we have received numerous awards in the fields of building design, interior architecture, and bridge construction. Our scope is comprehensive – we design buildings across a wide range of typologies (educational facilities, residential buildings, office and commercial complexes, industrial and sports structures, and more), as well as interior and garden design. We are also active in urban design and spatial planning. Our services cover the entire process – from concept and permitting to preparation and supervision of construction.

