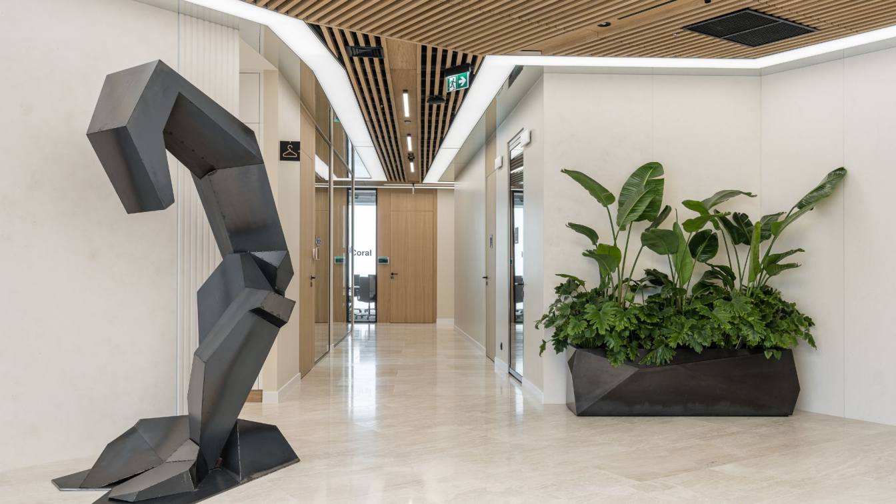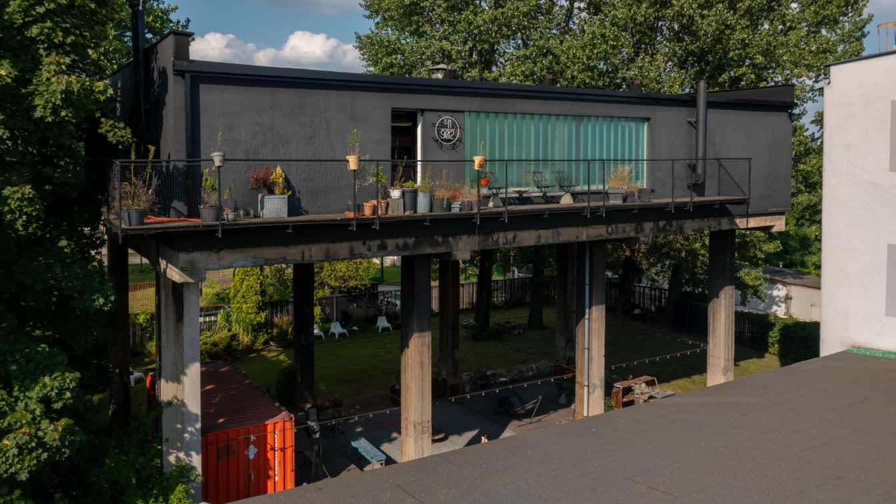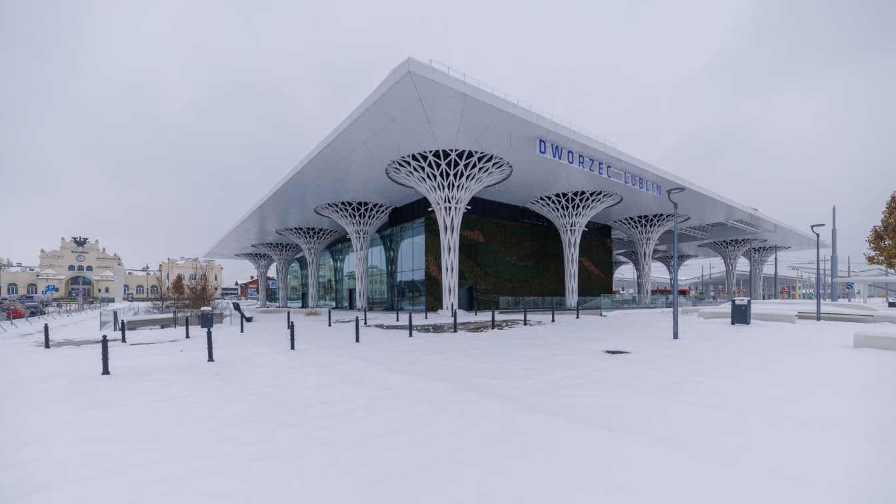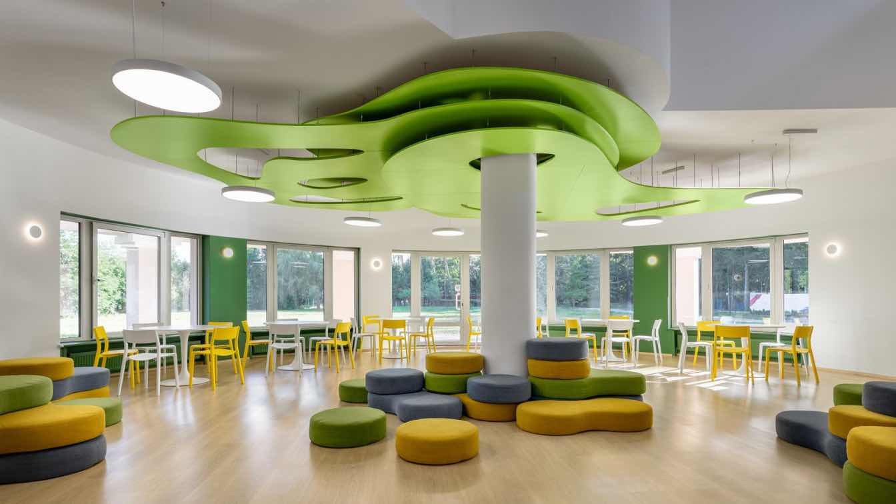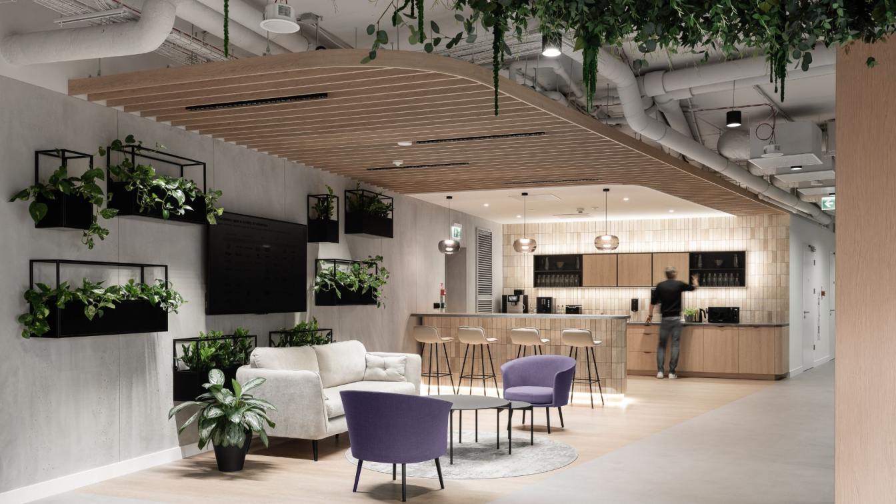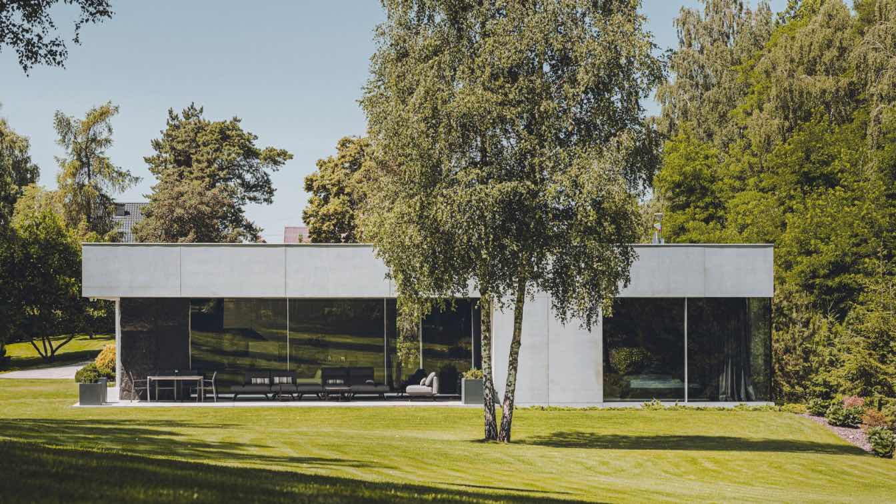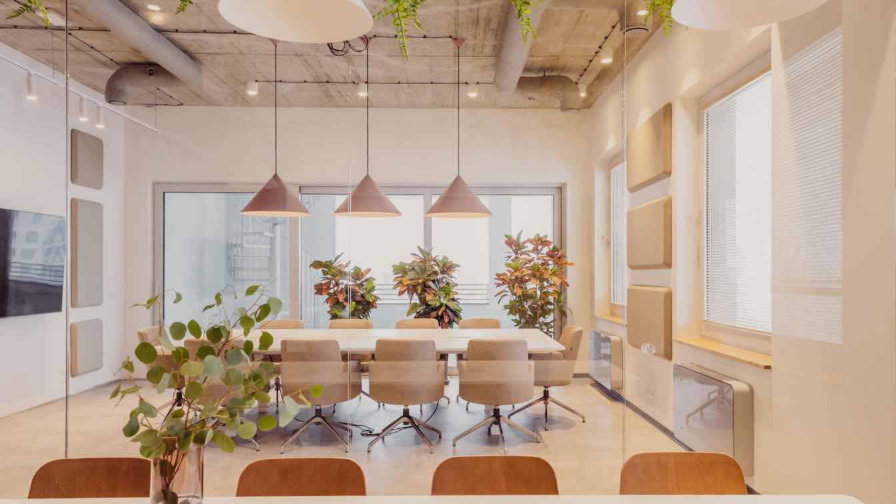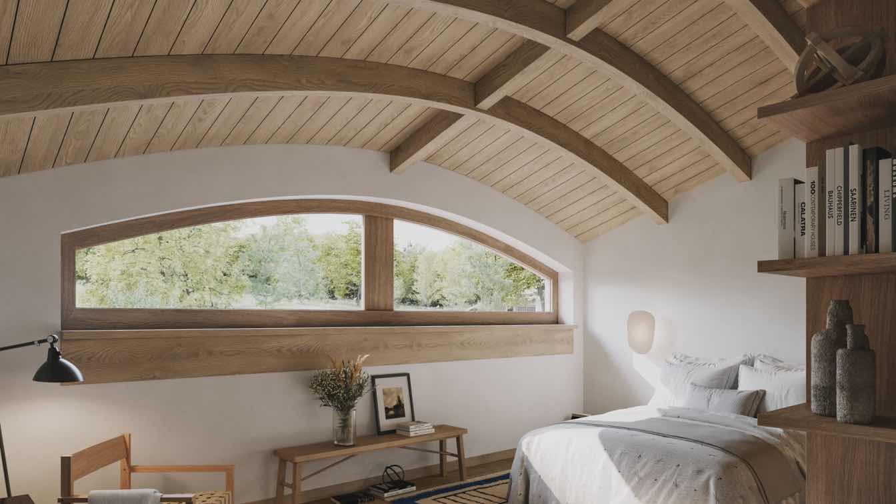Greenberg Traurig law firm is located on three floors of Varso Tower, the tallest building in both Poland and the European Union. However, what determines its uniqueness is not only the location. It is, above all, a unique office space, created with respect for tradition, and yet very modern, original and functional. For its design is the responsib...
Project name
Greenberg Traurig Offices
Architecture firm
Barnaba Grzelecki
Location
Varso Tower, ul. Chmielna 69, Warsaw, Poland
Design team
Barnaba Grzelecki, Jakub Bubel, Agata Krykwińska, Katarzyna Biedrzycka-Macioch, Anna Margoła, Zuzanna Wojda, Joanna Zaorska, Malwina Klimowicz
Collaborators
The list of manufacturers: • Furniture: Okamura, Pedrali, Sits, Arper, Wendelbo, Knoll, Luxy, Vitra • Flooring: Milliken, Stone • Lighting: Pluslighting • Bathroom: - • Social room with kitchenette: o Custom - made kitchen furniture and partitions - JFM o vinyl flooring – Interface • Conference rooms: o flooring - Milliken – o Wall - stone o wood wool on ceiling - JFM • Open-spaces: o flooring - Milliken • A coffee point: o custom- made kitchen furniture JFM o vinyl flooring – Interface o ceiling – wood - JFM
Interior design
BIT CREATIVE
Construction
HB Reavis Poland
Client
GREENBERG TRAURIG Nowakowska-Zimoch Wysokiński sp.k.
"My house is beautiful," is how one of Poland's leading architects, Przemo Lukasik, who designed his private retreat on Silesian soil more than 20 years ago - in Bytom, where he was born and grew up, and where his children have grown up over that time, says of his most important life project.
Architecture firm
Przemo Łukasik
Photography
Bartek Barczyk
Interior design
Przemo Łukasik
Typology
Residential › House
The new Metropolitan Station in Lublin, Poland has been officially opened. The modern facility is the main element of a multi-phase, complex project of the Integrated Transportation Center being built in the capital city of the region.
Project name
Metropolitan Railway Station / Integrated Communication Center
Architecture firm
Tremend Studio
Photography
Bartek Barczyk
Typology
Transportation › Railway Station
In the suburbs of Warsaw, a new educational institution for learning, creativity, and inspiration has emerged – NOVA STUDY school from the educational company STUDY.UA designed by ZIKZAK Architects.
Project name
NOVA STUDY School
Architecture firm
ZIKZAK Architects
Photography
Ivan Avdeenko
Principal architect
A. Apostu
Design team
A. Apostu, M. Ternova, I. Yashyn
Client
Education company STUDY. UA
Typology
Education › School
The main design concept was to create an employee-friendly office with a homely atmosphere with corporate accents, taking into account the company's existing equipment. In terms of functionality, the developer wanted the space to be established on an open plan, with spaces to be divided into smaller ones for up to 18 employees.
Project name
Lingaro Group's new headquarters in Warsaw
Principal architect
Barnaba Grzelecki
Design team
Barnaba Grzelecki, Jakub Bubel, Malwina Klimowicz
Interior design
BIT CREATIVE
Client
Lingaro Sp. z. o.o.
Typology
Office Building › Interior Design
Kuoo Tamizo Architects: A single-family home being built on a beautiful large plot in Tomaszow Mazowiecki. The house is being constructed next to the current home of the investor and is intended to replace it. The first phase of the investment was a multi-station garage, which, due to a significant difference in the terrain's elevation
Project name
House with a Rock
Architecture firm
Kuoo Tamizo Architects
Location
Tomaszów Mazowiecki, Poland
Photography
Mat Kuo Stolarski
Principal architect
Mat Kuo Stolarski
Design team
Kuoo Tamizo Architects
Interior design
Kuoo Tamizo Architects
Lighting
Kuoo Tamizo Architects
Supervision
Kuoo Tamizo Architects
Visualization
Kuoo Tamizo Architects
Tools used
ArchiCAD, Autodesk 3ds Max
Material
Concrete, Alucobond,
Typology
Residential › House
The design of Dargo's new headquarters, crafted by BIURO KREACJA studio, reflects a commitment to nurturing green spaces, integrating them not only into the daily work but at its core.
Project name
Main Offices Company - Drago
Architecture firm
BIURO KREACJA Studio
Design team
Dorota Terlecka, Paula Banasik, Marianna Matuszewska
Collaborators
Anna Gawron- graphic design
Interior design
BIURO KREACJA
Material
Concrete, Ash Wood, Steel, Glass, Hpl Laminate
Typology
Commercial › Office Building
Warsaw based Boris Kudlička with Partners studio has unveiled its latest investment project, poised to transform the landscape of the Wzgórza Dylewskie. Boris Kudlička, together with Little Tuscany, is not only the investor of the entire venture, but is also initiating the construction of fourteen single-family houses in Wysoka Wieś.
Photography
Boris Kudlička

