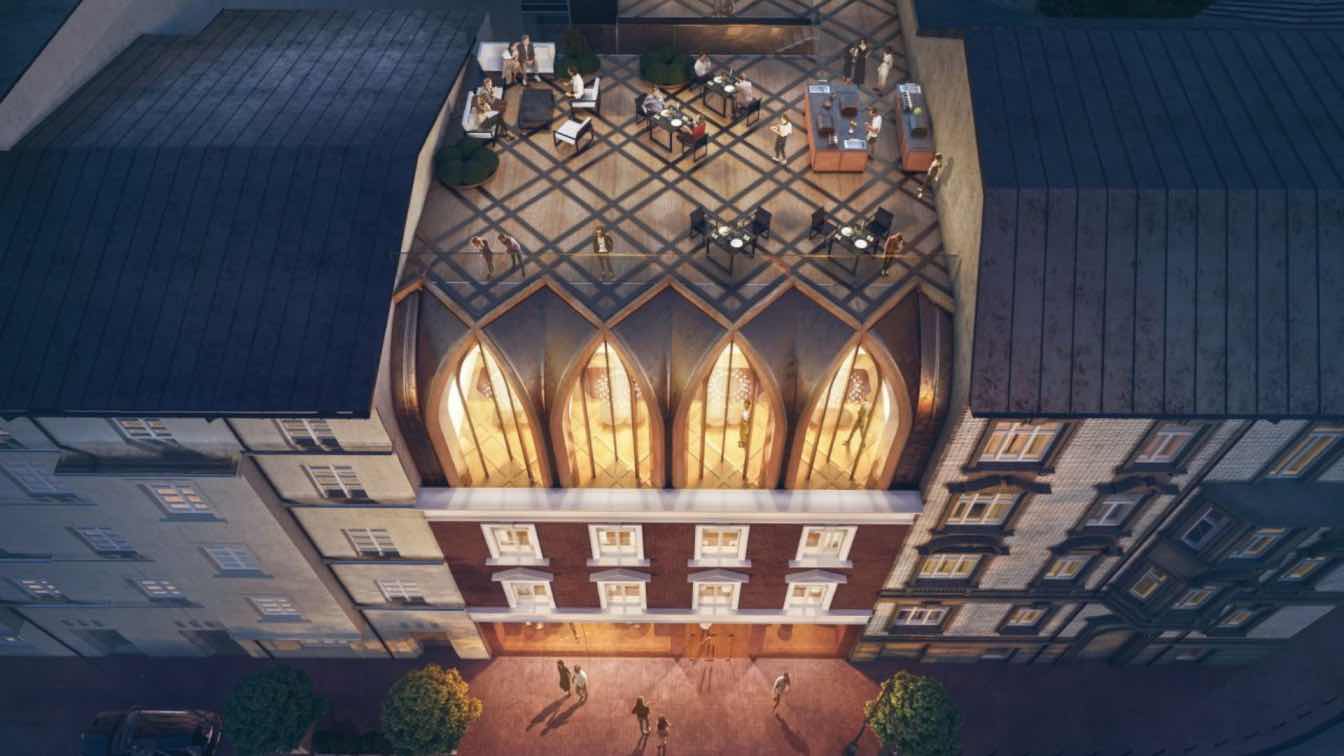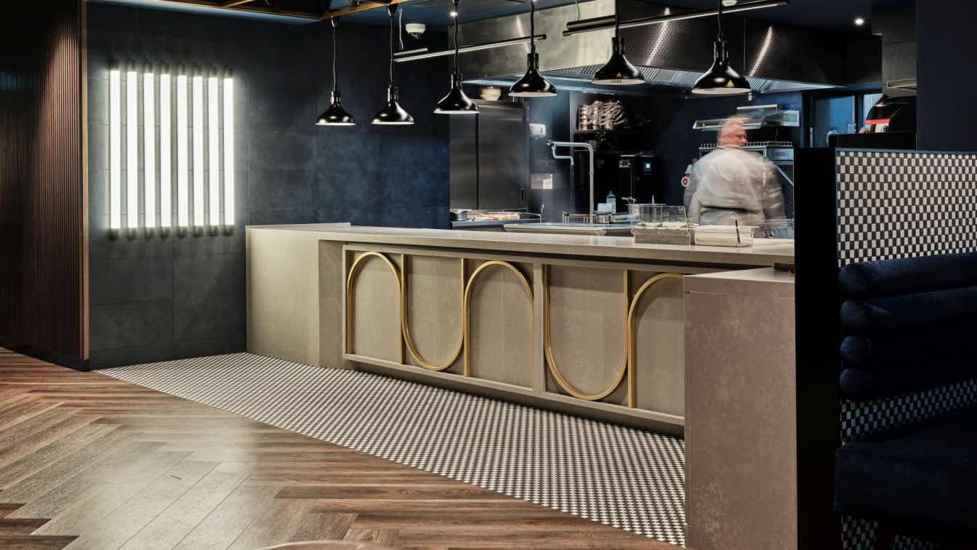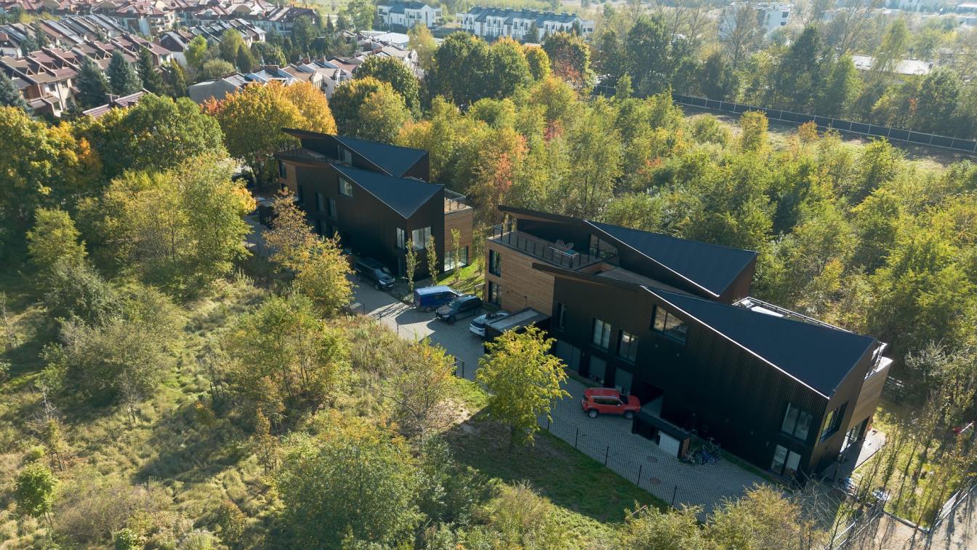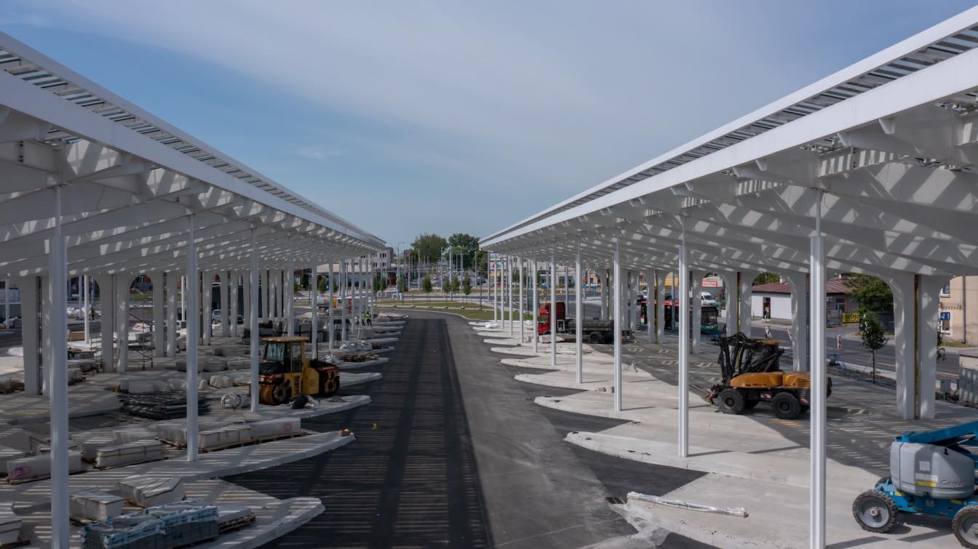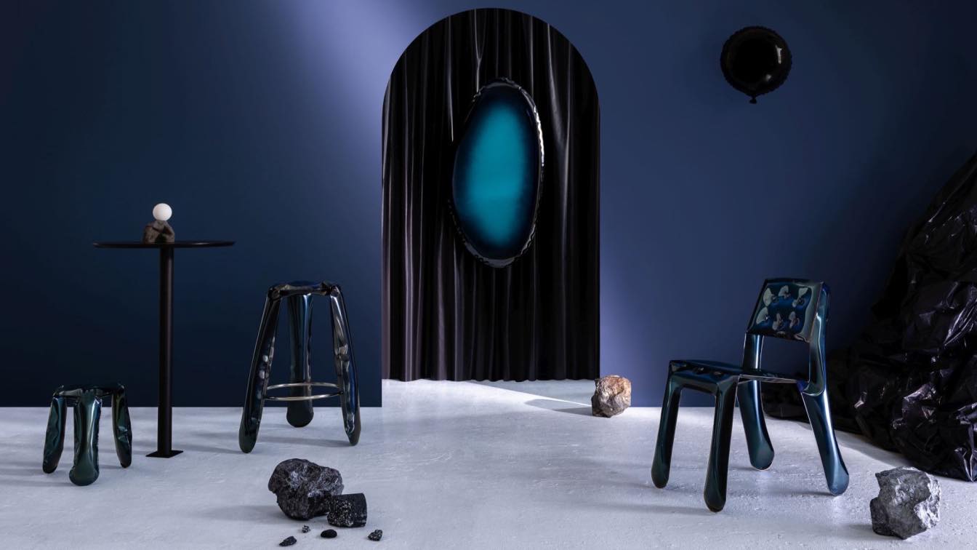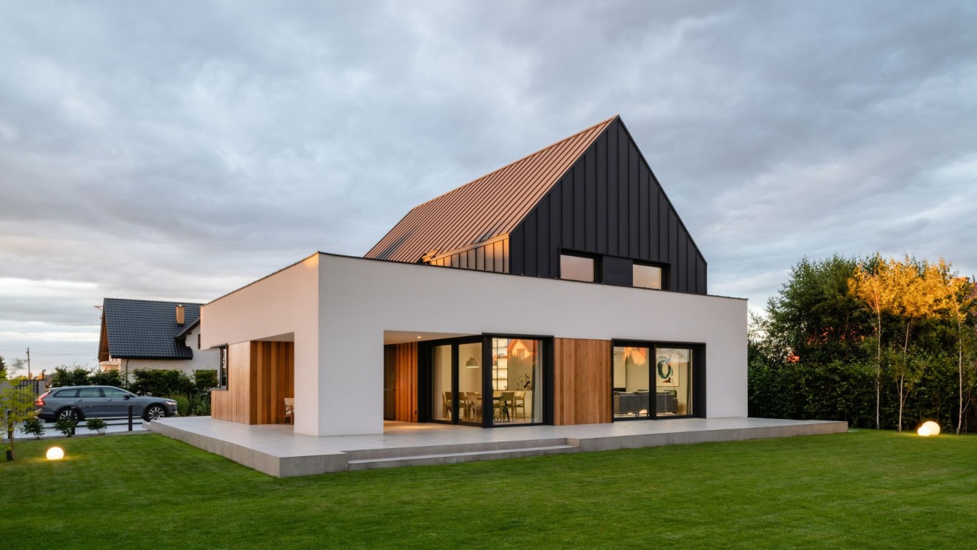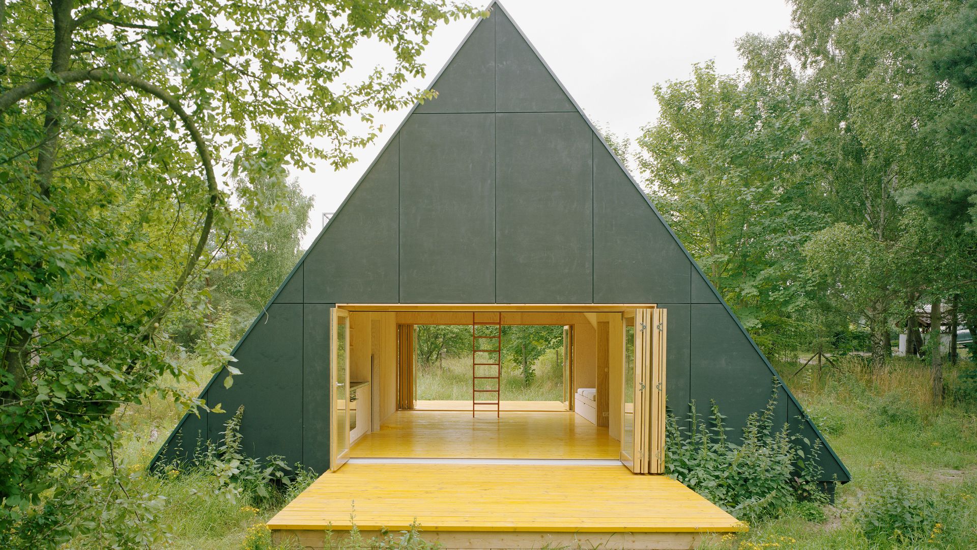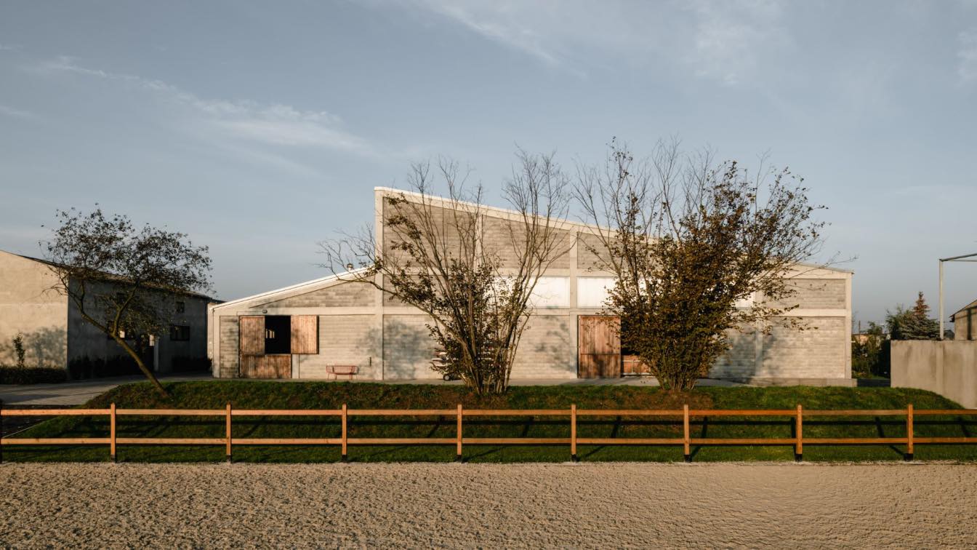The Krakow Tenement House near the Wawel Royal Castle defines a completely new quality of the Vistula embankments. This building is extremely innovative and very Krakow-like at the same time. It has a dynamic and variable style depending on the observer's location, which directly refers to the context of the place - the Wawel Royal Castle and the a...
Project name
The Krakow Tenement House near Wawel
Architecture firm
BXB Studio
Location
Poland, Krakow, ul. Powiśle 10
Principal architect
Bogusław Barnaś
Design team
Bogusław Barnaś, Bartłomiej Mierczak, Monika Kalinowska, Aleksandra Gawron, Wojciech Buchta, Urszula Furmanik, Katarzyna Trzepałka, Magdalena Fuchs
Visualization
Unique Vision Studio Rafał Barnaś
Client
Epol Holding Sp. z o.o
Typology
Hospitality › Hotel
The interiors of Royal Tulip Warsaw Apartments have been appreciated at the prestigious World Architecture Festival 2023 in Singapore. The realization of the Polish Tremend Architecture Studio not only made it to the competition's short list, but also won First Prize in the INSIDE category - hotels.
Written by
Bartłomiej Jankowski
Photography
Piotr Gęsicki
The estate has been designed in the northern part of Krakow near the border with Zielonki. This is a residential area of the city, which keeps growing rapidly in recent years. The complex consists of four buildings, joined in pairs. Each house is divided into two separate apartments.
Project name
Solar Sail Houses
Architecture firm
Superhelix Pracownia Projektowa - Bartłomiej Drabik
Photography
Bartłomiej Drabik
Principal architect
Bartłomiej Drabik
Civil engineer
MM-Konstrukcje Budowlane
Tools used
AutoCAD, Autodesk 3ds Max, V-ray, Adobe Lightroom, Adobe Photoshop
Material
Concrete, wood, metal trapezoidal sheets
Typology
Residential › Single Family Houses
The new Metropolitan Station in Lublin, Poland is the main element of a multi-phase, complex project of the Integrated Transportation Center being built in the capital city of the region. Located in the center of the city, along with the accompanying infrastructure, it will be a transport hub connecting urban, regional and national transport.
Project name
Metropolitan Railway Station / Integrated Communication Center
Architecture firm
Tremend Studio
Photography
Bartek Barczyk
Typology
Transportation › Railway Station
Oskar Zieta, Poland’s most famous designer is fascinated by the properties of metals, which he transformed into furniture and sculptures that captive the senses, often overwhelming with their scale and blurring the line between what’s possible and what’s merely imagine
Written by
Marta Czajkowska
The architecture of the single-family house near Mielec design by the MEEKO Architects is a sophisticated combination of mixing tradition and modernity in the form of a house. This is an expression between archetypal form of a barn with a gable roof placed on a modernist and minimalist cube-shaped solid in the ground floor.
Project name
House near Mielec
Architecture firm
MEEKO Architects
Photography
ONI Studio / Maciej Jeżyk
Principal architect
Tomasz Janiec, Kamila Fijalkowska-Janiec
Interior design
MEEKO Architects
Landscape
Pracowania Gleba, Grzegorz Bojda
Material
RUUKKI, Baumit, VEKA, Wienerberger
Typology
Residential › House
House Wolin was built as a holiday retreat embedded in the pastoral landscape of Poland’s Baltic Sea coast. Its A-frame wooden structure is reminiscent of the so-called "Brda" houses, prefabricated wooden houses that became a common typology for state- sponsored recreational areas during the communist era in Poland and offered a cost- effective sol...
Architecture firm
Pankowska & Rohrhofer
Photography
Rasmus Norlander
Principal architect
Kasia Pankowska, Manuel Rohrhofer
Design team
Kasia Pankowska, Manuel Rohrhofer
Interior design
Kasia Pankowska, Manuel Rohrhofer
Landscape
Kasia Pankowska, Manuel Rohrhofer
Material
Plywood panels from pine are utilized for both the façade and interior walls, and the same material is extended to the interior furniture and cabinetry. The flooring consists of pine wood slats
Typology
Residential › House
The raw, honest and cozy stable is set in a rural landscape surrounded by dense buildings and picturesque fields. The Horse House is a new facility for breeding and training infrastructure of the Ludwiczak Stables.
Architecture firm
Wiercinski-Studio
Location
Jaroszewo, Poland
Principal architect
Adam Wiercinski
Design team
Adam Wiercinski, Borys Wrzeszcz
Interior design
wiercinski-studio
Structural engineer
Pawel Majchrzak
Tools used
AutoCAD, SketchUp, Adobe Photoshop
Material
Concrete, concrete blocks, glued wood, steel, plywood
Typology
Stable, Sports, Public, Equestrian

