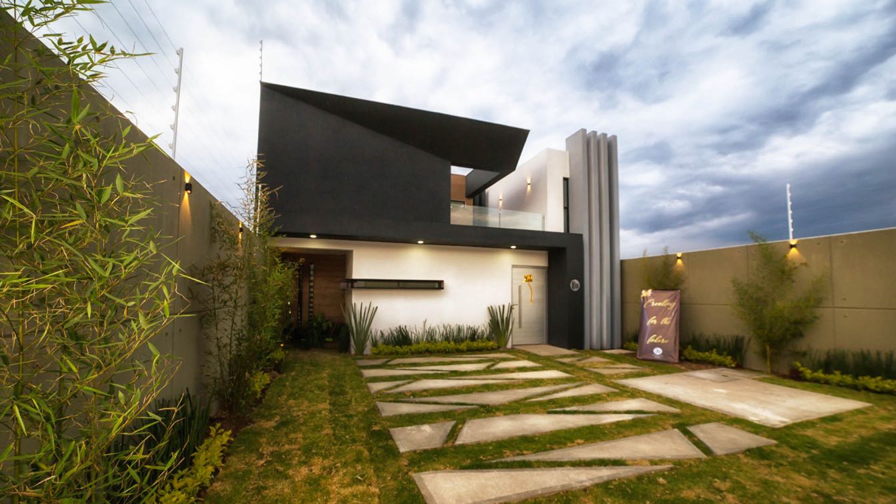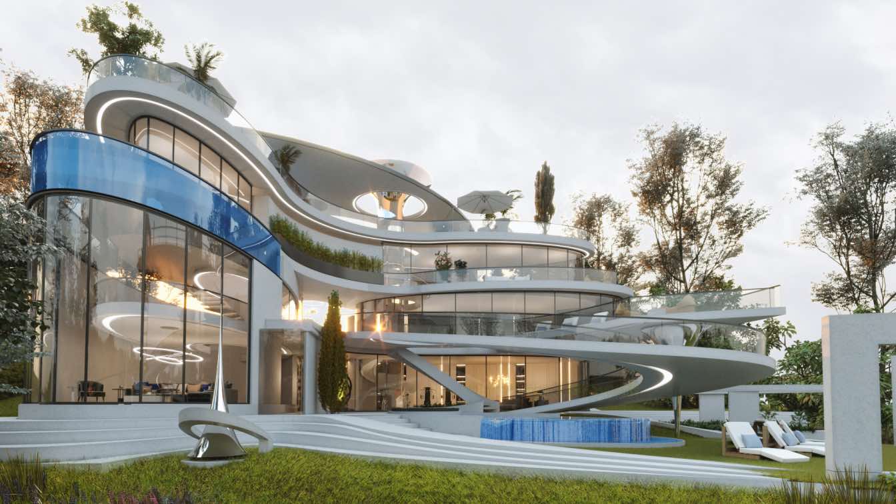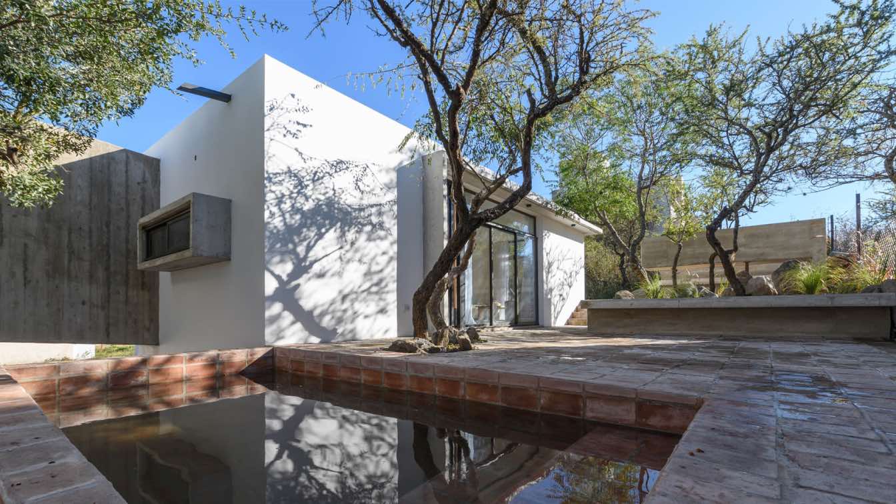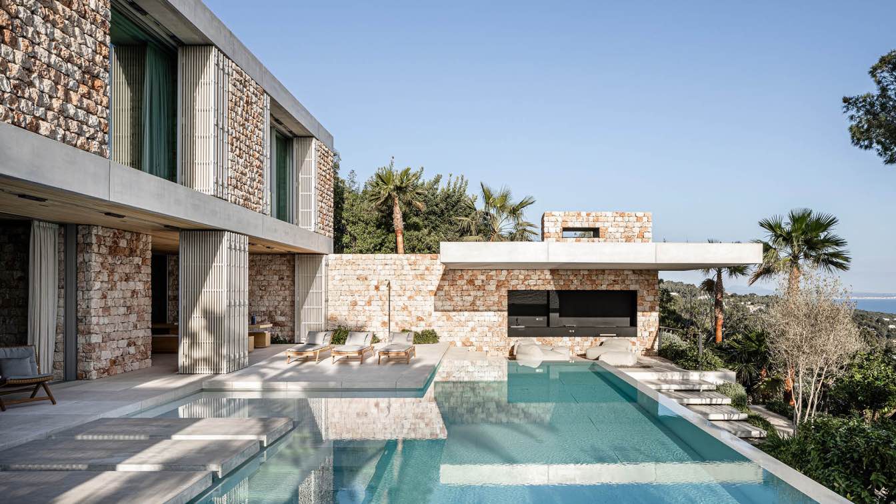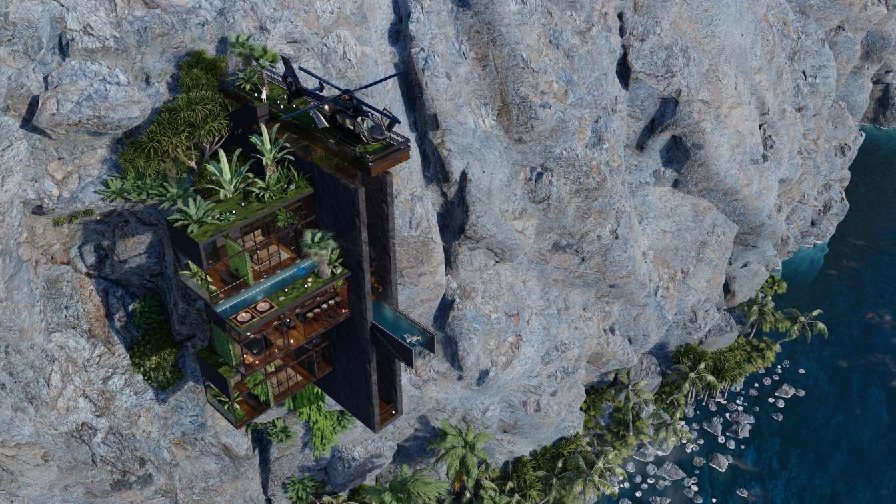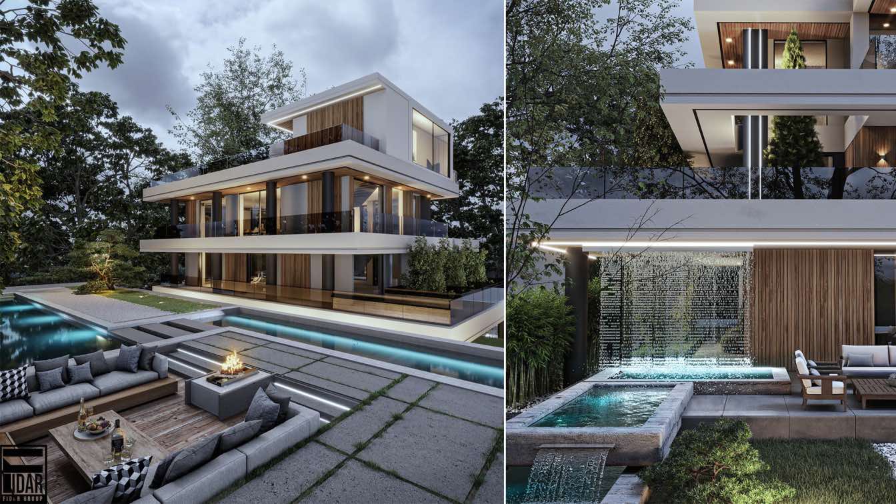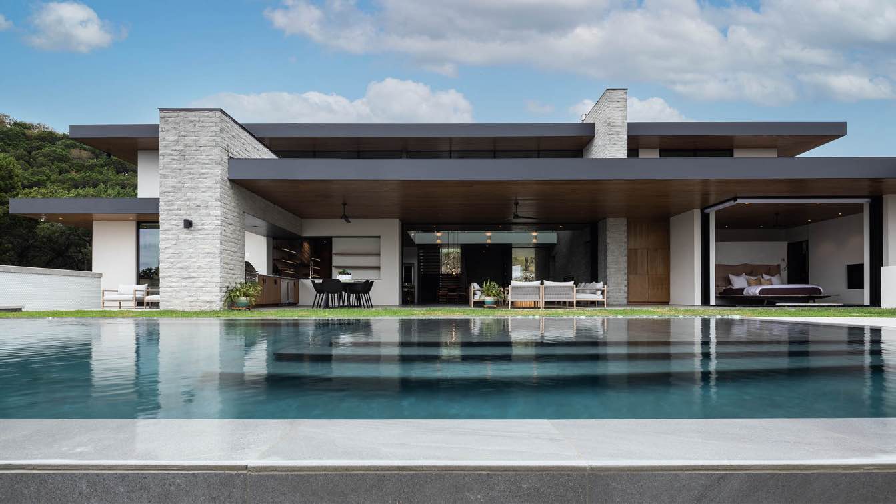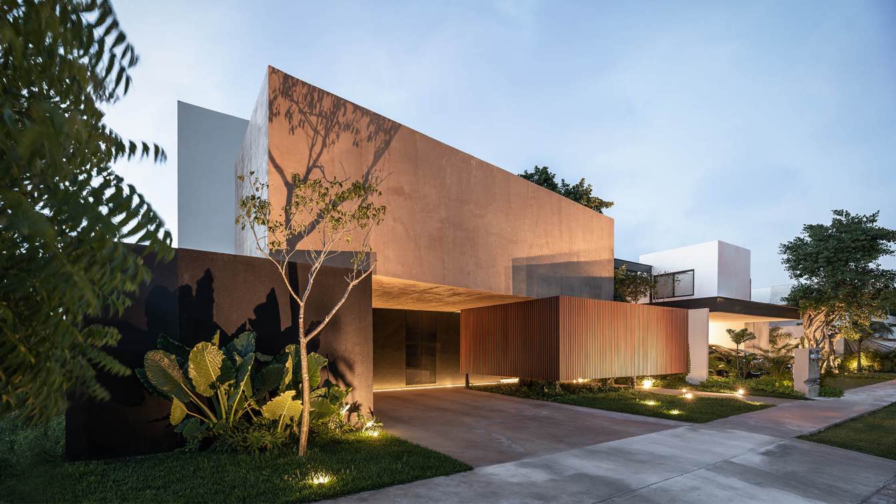Black Diamond Residential is undoubtedly an icon of Architecture within its geographical area, thought and designed with a futuristic perspective, each of the elements that make up its interiors, such as its facade with the same flown elements that create a differentiator due to its eccentric and out of the ordinary.
Project name
Black Diamond Residential
Architecture firm
Innovative Architecture Construction Group
Location
Calzada Periférica No. 47 Lomas del Pedregal, Ciudad Sahagún, Tepeapulco, Hidalgo, Mexico
Principal architect
Adan Samuel Martinez Garcia
Design team
Luis Labra Hernandez
Collaborators
Amaury Aguilar
Interior design
Adan Samuel Martinez Garcia
Civil engineer
Amaury Aguilar
Structural engineer
Amaury Aguilar
Environmental & MEP
Luis Fernando Romo Aguilar
Landscape
Adan Samuel Martinez Garcia
Supervision
Amaury Aguilar
Tools used
AutoCAD, SketchUp, Lumion, Adobe Photoshop, Study
Construction
Innovative Architecture Construction Group
Material
Block, Rod, Concrete, Mortar, Cement, Plaster, Ceramic Plaster, Sand, Gravel, Stone
Client
Eduardo Soto Trujillo
Typology
Residential › House
Curved lines are lovely for us. The human mind subconsciously prefers to pay attention to buildings, houses and even curved house furniture. Because the mind, seeing the curved shapes, shows the same reaction as if there is a beautiful image or scene in front of its eyes.
Architecture firm
Deilami Design Group, Free Form Land
Location
Calabasas Hills, California, USA
Tools used
Autodesk 3ds Max, Autodesk Revit, Adobe Photoshop
Principal architect
Ashkan Nikbakht, Babak Nikbakht
Design team
Ashkan Nikbakht, Babak Nikbakht, Sussan Deilami
Collaborators
Sussan Deilami
Visualization
Sussan Deilami
Typology
Residential › House
Casa 3/3 is the third in a series of three houses located on the same block in Villa San Nicolás, a quiet municipality on the outskirts of the City of Córdoba, Argentina.
Architecture firm
Momento
Location
Villa San Nicolás, Córdoba, Argentina
Photography
Gonzalo Viramonte
Principal architect
Colombo Gabriel, Biderbost Federico, Biderbost Gastón
Design team
Colombo Gabriel, Biderbost Federico, Biderbost Gastón
Collaborators
Figueroa Araceli
Structural engineer
Cabanillas Raúl
Material
Concrete, Glass, Wood, Steel
Typology
Residential › House
The house respects the local conditions, therefore it offers a number of natural shading or ventilating systems.
First of all, the windows are pushed inside of the structure in order to create shading out of the concrete slabs.
Architecture firm
beef architekti, www.beef.sk
Photography
Tomeu Canyellas, www.tomeucanyellas.com
Principal architect
Radoslav Buzinkay, Andrej Ferenčík, Jakub Viskupič, Ján Šimko
Design team
Helena Kučerová
Collaborators
Local architect: 3de3arquitectes, www.3de3arquitectes.com Project manager: About Living, www.about-living.com Construction company: Grupo Ferrá, www.grupoferra.com Carpentry work: Nadal mobiliari, www.nadalmobiliari.com Garden: Mallorca Eden Jardin, www.mallorca-eden.com
Built area
266,96 m², 402,37 m² (Gross Floor Area), 304,42 m² (Usable Floor Area)
Material
wood – furniture, starcais, lamellas, parquet (rooms), false ceiling (accoya), side fence, shutters stainless steel – elevator, kitchen, exterior grill space. metal – street fence, exterior railings. local stone – facade. stone – floor, basin (master bathroom), bathroom. architecture concrete – attics.
Typology
Residential › House
House that is tied to the rock by means of a steel and reinforced concrete structure, destined to a direct experience with the visuals that the environment gives us, rooms that offer total contact with nature and the breezes from the coast.
Architecture firm
Veliz Arquitecto
Tools used
SketchUp, Lumion, Adobe Photoshop
Principal architect
Jorge Luis Veliz Quintana
Visualization
Veliz Arquitecto
Typology
Residential › House
his villa is located at the foot of the mountain. That is why the project site is designed in a step-by-step manner. The villa has three floors and on each floor there are beautiful views of the forest. The idea of its formation was based on naturalistic architecture.
Project name
Tonekabon Villa
Location
Tonekabon, Mazandaran, Iran
Tools used
Autodesk 3ds Max, V-ray, Adobe Photoshop
Principal architect
Mehrdad Soheili
Design team
Leyla Asgari, Mehrdad Soheili
Visualization
Leyla Asgari
Status
Under Construction
Typology
Residential › House
The Lantern House sits on the perfect balance between being nestled into the hillside and rising above it. Designed as two levels for a local entrepreneur and family, the very linear “L” shape is able to spread the main spaces of the house out more evenly across the site in the direction of the topography.
Project name
Lantern House
Architecture firm
Dick Clark + Associates
Location
West Lake Hills, Travis County, Texas, United States
Principal architect
Kristopher White, AIA
Design team
Kristopher White, AIA / Kevin Gallagher / Dick Clark III, FAIA
Interior design
Kopicki Design
Site area
89,734 ft² (2.06 AC)
Civil engineer
TRE & Associates
Structural engineer
Structures
Landscape
West Shop Design
Lighting
Spectrum Lighting
Construction
SCC Seymore Construction Co
Material
Leuders Limestone, Stucco, Metal on wood & steel framing
Typology
Residential › House
Casa RELO is a reflection on the meaning of intimacy, a dialogue between privacy and curiosity. An introspective home that does not show much on the outside, but that reveals its essence when walking through it. Solid but transparent at the same time, whose interior patios bring life to the spaces.
Architecture firm
Arkham Projects
Location
Merida, Yucatan, Mexico
Photography
Manolo R. Solís, César Béjar
Principal architect
Benjamín Peniche Calafell, Jorge Duarte Torre
Design team
Iván Valdez, Alexandra Méndez, Roberto Romero
Construction
Concretum Constructora
Material
Concrete, Glass, Steel, Stone, Wood
Typology
Residential › House

