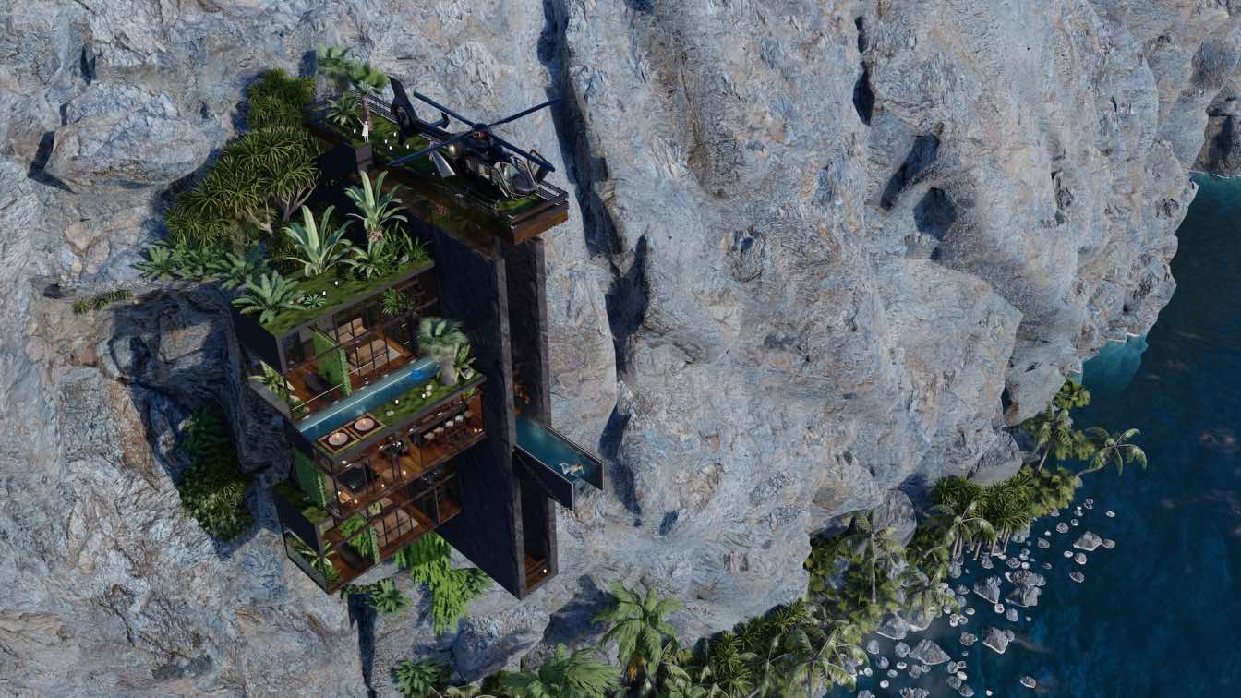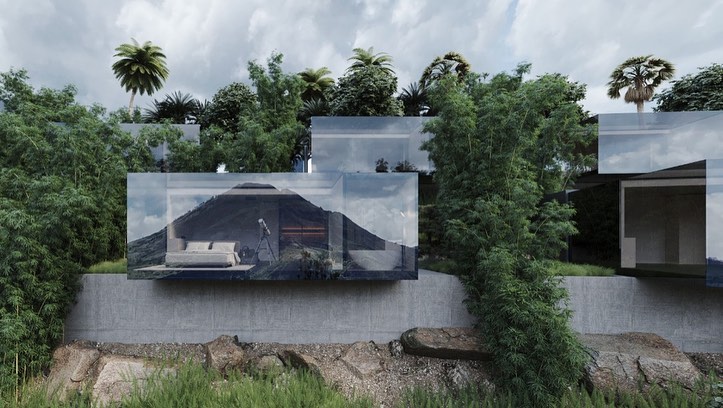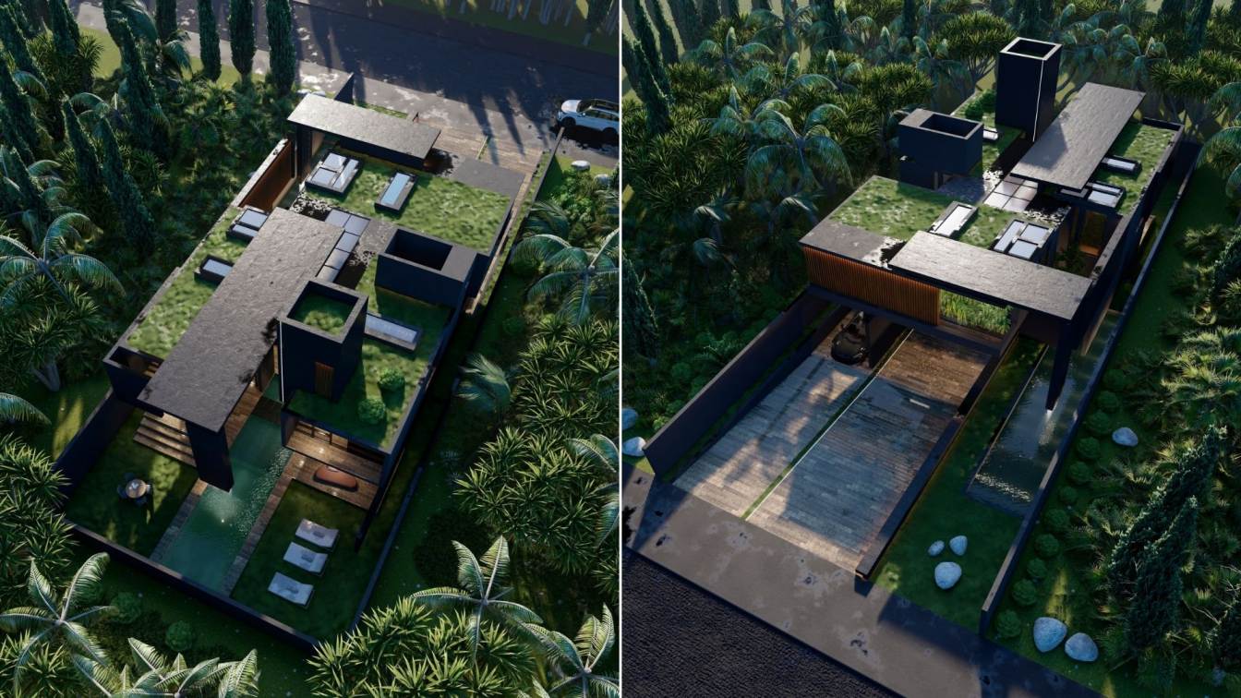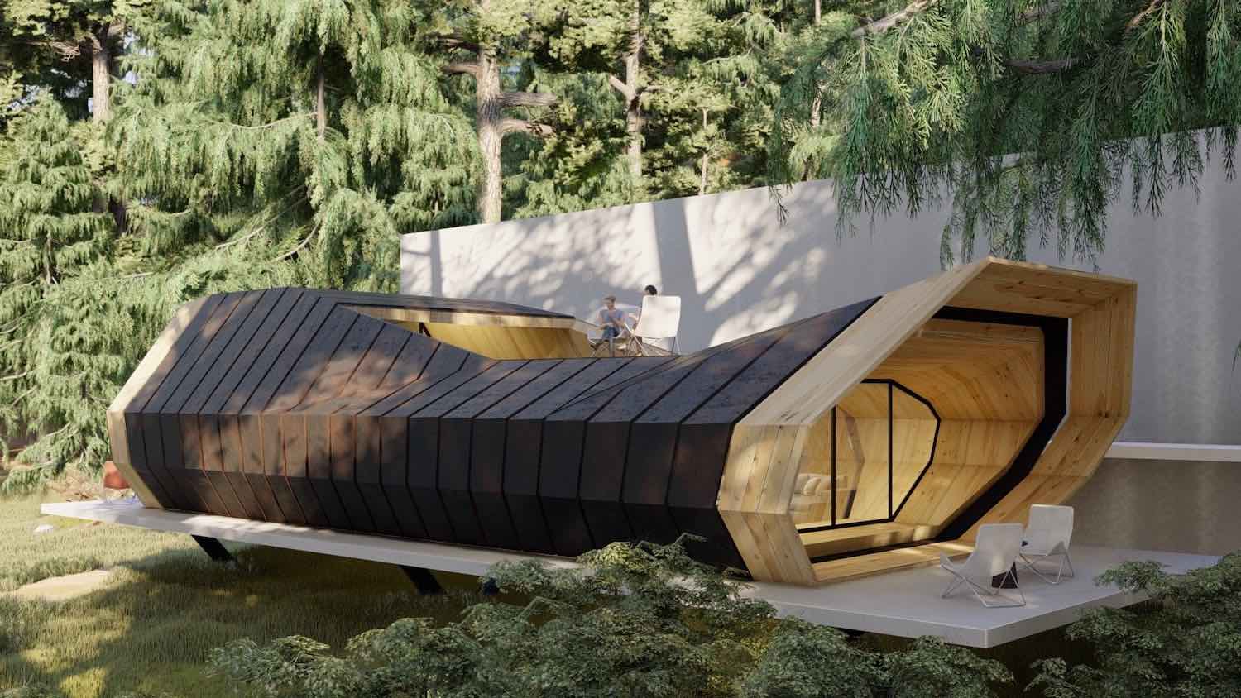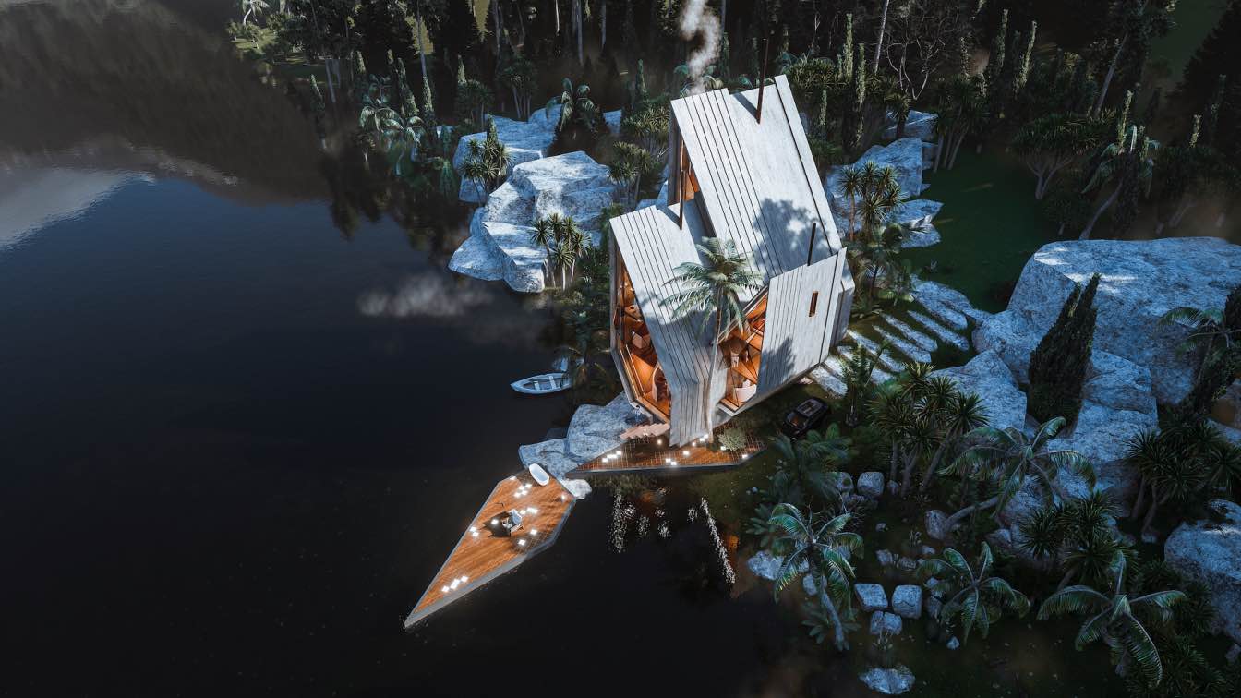Veliz Arquitecto: House that is tied to the rock by means of a steel and reinforced concrete structure, destined to a direct experience with the visuals that the environment gives us, rooms that offer total contact with nature and the breezes from the coast, a cantilevered pool that brings us closer to the horizon and leaves us on the edge of nowhere, it consists of a staircase and elevator that connects two bedrooms and a kitchen area with a TV room, crowned by a viewpoint that in turn functions as a helipad that completes the concept leaving everything exposed to the landscape, the installation is totally ecological and sustainable using renewable energy in addition to a water fall system that generates a cycle that provides energy to the home.
The house takes its name from the characteristic of crowning the great cliff on the cliff, forming part of it and motivating the experience of being closer to the natural environment and learning to love it.






























