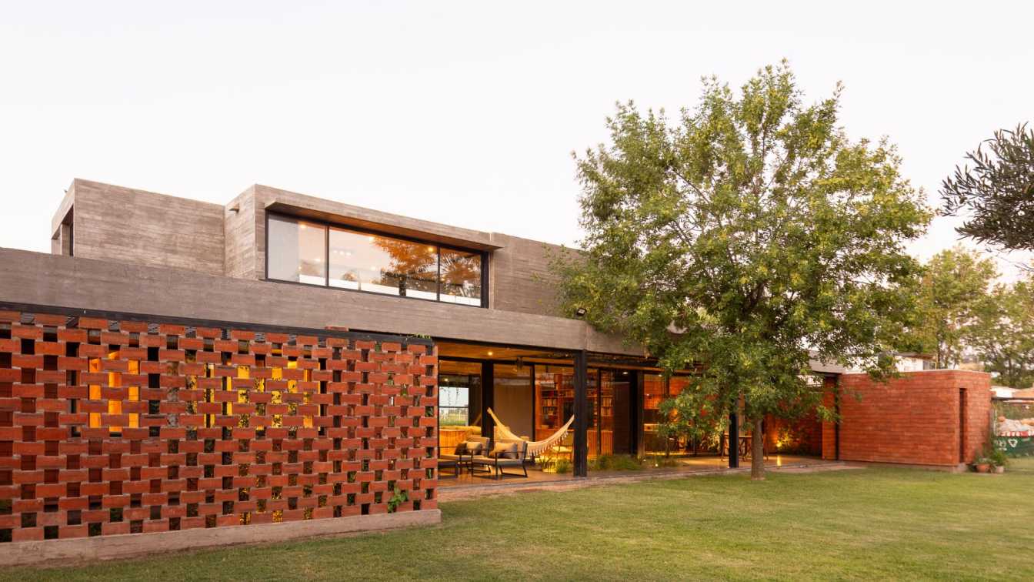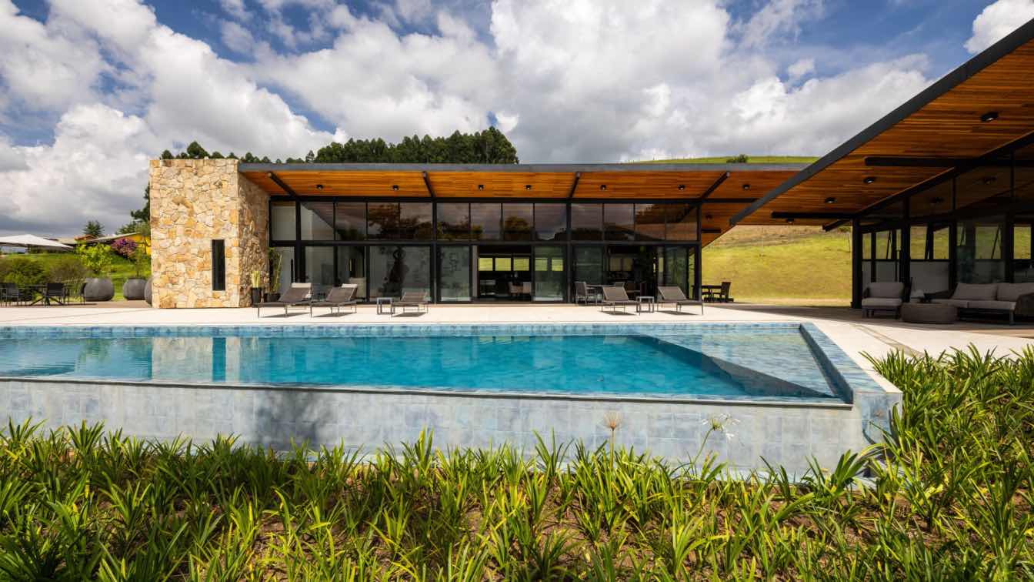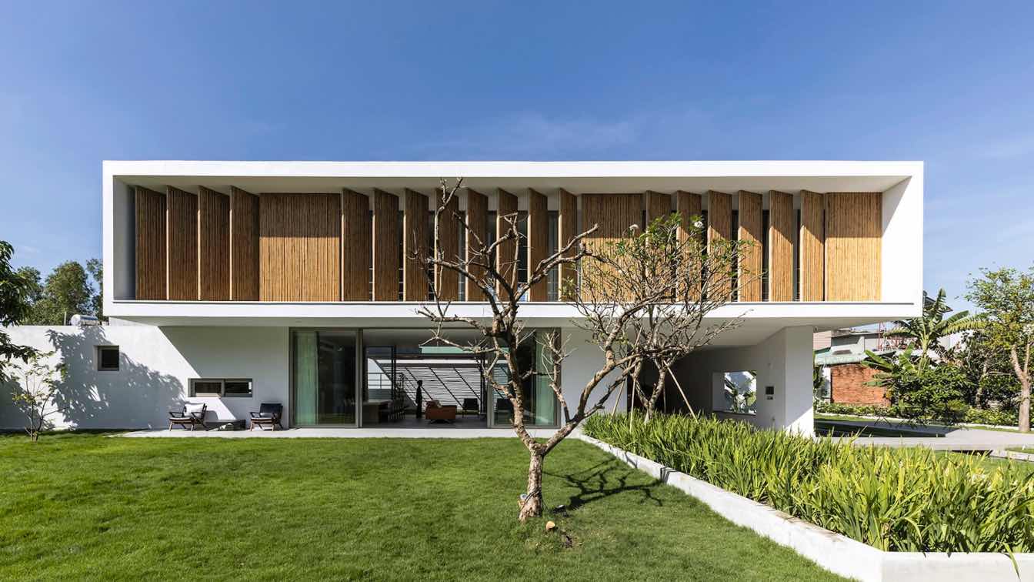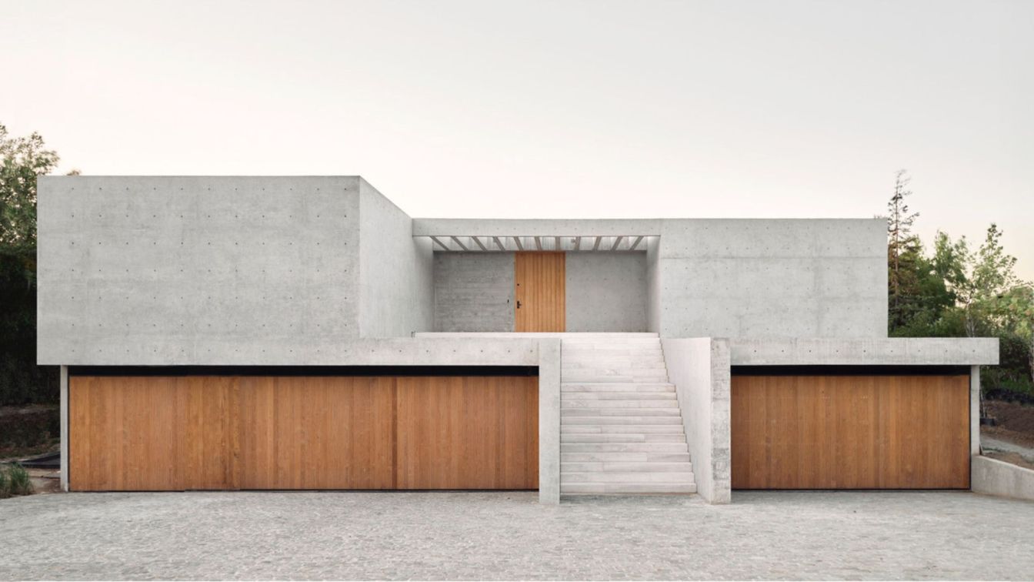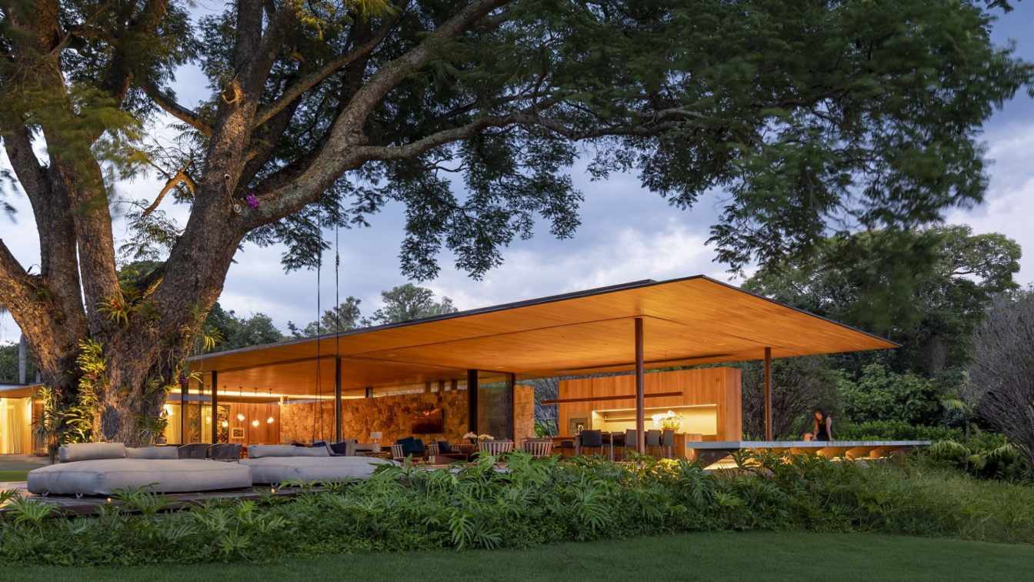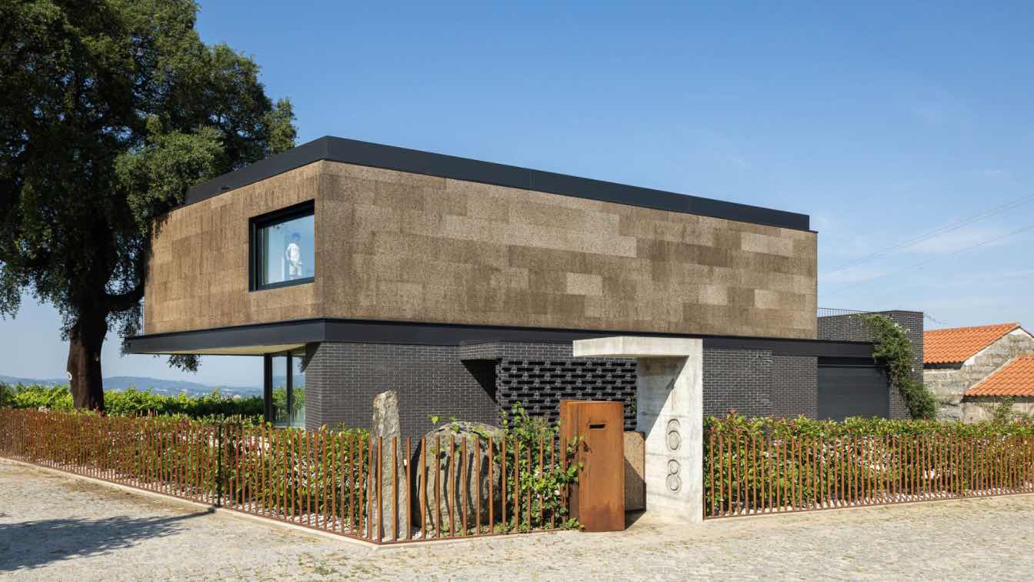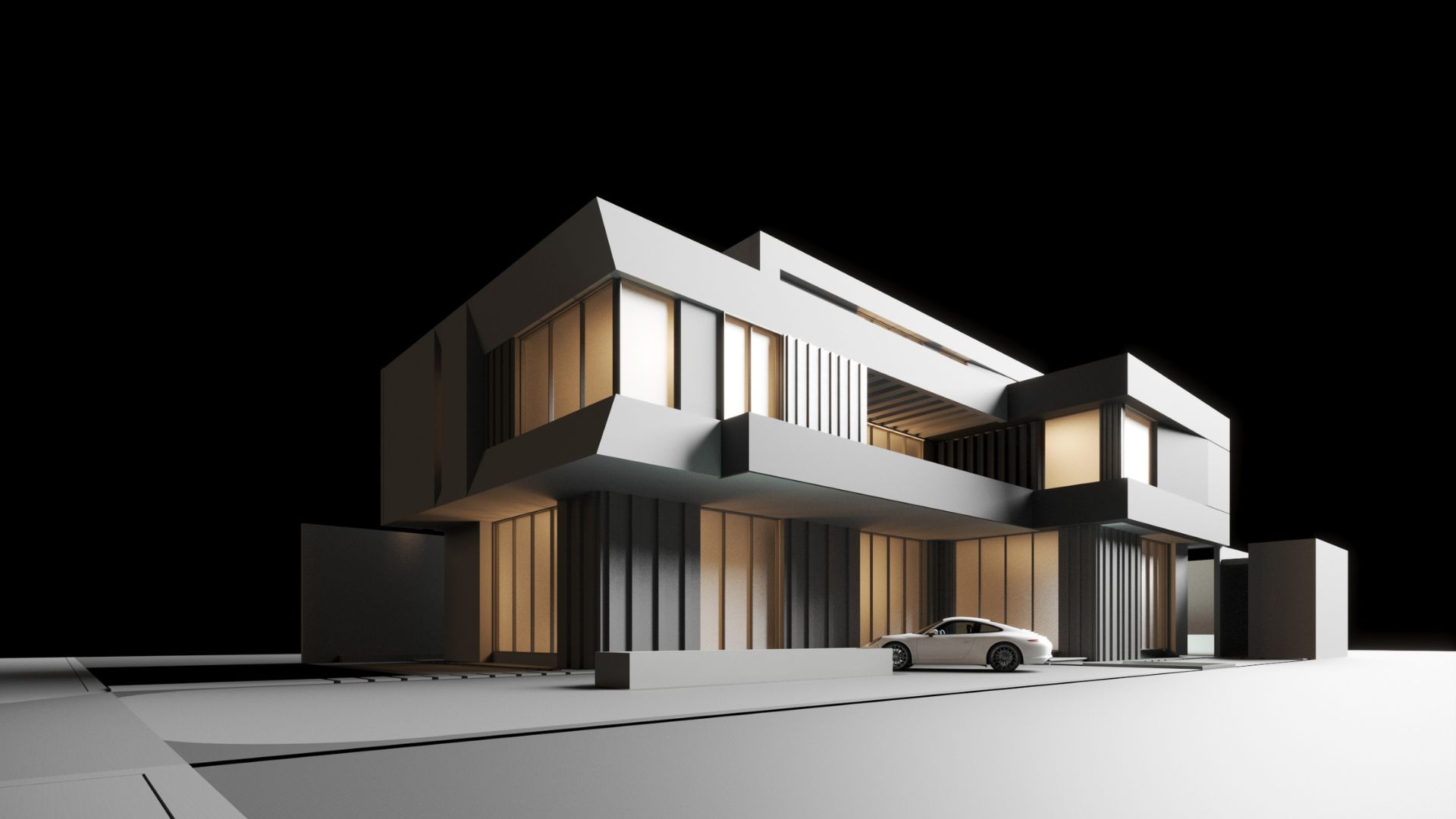“The House of the 7 Patios” is located on a large plot of land in Funes, a town near Rosario that has experienced accelerated growth in recent years and is characterized by large plots of land with vegetation and low population density.
Project name
La casa de los 7 patios (The House of the 7 Patios)
Architecture firm
Arquitectura Spinetta
Location
Funes, Santa Fe, Argentina
Principal architect
Melina Spinetta
Collaborators
Graphic: Camila Barrera
Completion year
2019 - 2023
Structural engineer
Omar Morris
Landscape
Carolina Mosconi, Sebastián Ferlini
Construction
Sebastián Villagra
Material
Brick, concrete, glass, wood, stone
Typology
Residential › House
TAU Arquitetos: In the heart of the rural area of Southern Minas Gerais, on a plot embraced by a winding river, two pavilions emerge that seek to transcend the traditional concept of a house. It's not merely a space to inhabit internally, but rather to be lived symbiotically with the surrounding nature, from outside to inside.
Architecture firm
Studio Zanskar, TAU Arquitetos
Location
Itapeva, Minas Gerais, Brazil
Principal architect
Eduardo Kosovicz, Filipe Battazza, Raoni Mariano
Design team
Roger Marques
Collaborators
Isadora Stefani
Interior design
TAU Arquitetos
Structural engineer
Francisco Fernandes
Environmental & MEP
Francisco Fernandes
Landscape
Sergio Santana Paisagismo
Visualization
Studio Zanskar
Construction
Steel and Masonry
Material
Stone, Wood, Steel, Glass, Ceramic
Typology
Residential › House
KM Architecture Office: Designed and built after the Covid pandemic, Long Thanh Villa serves as a peaceful haven for a retired couple.It was built with the intention of reconnecting with family and siblings, living close to nature, and enjoying the simple pleasures of old age.
Project name
Long Thanh Villa
Architecture firm
KM Architecture Office
Location
Long Thanh, Dong Nai, Vietnam
Principal architect
Tran Minh Phuoc
Design team
Tran Minh Phuoc (Architect in Charge), Nguyen Trung Cang (Architect), Le Quach (Architect), Tran Minh Truong (3D Artist), Huyen Tram (3D Artist), Phan Minh (2D Artist)
Construction
KM Architecture Office
Material
Concrete, Wood, Glass, Steel
Typology
Residential › House
Zeropixel Architects: Located outside the settlement of Agios Onoufrios on the peninsula of Chania, on an amphitheatric plot with a view of the sea and a north-northeast orientation, we were called upon to design and license a residence.
Architecture firm
Zeropixel Architects
Location
Agios Onoufrios, Greece
Design team
Dimitris Koudounakis, Evelina Koutsoupaki, Evgenia Hatziioannou
Visualization
Zeropixel Architects
Typology
Residential › House
The MC House is nestled on a gentle slope within the Chicureo Estate, Santiago, Chile, seamlessly blending with its natural surroundings. Its main access, an ascending staircase, leads to the second floor, where one can enjoy a panoramic view towards the northeast.
Architecture firm
Cristián Romero Valente
Location
Hacienda Chicureo, Región Metropolitana, Chile
Photography
Juan Pablo Calderón
Structural engineer
Alberto Ramírez
Lighting
During Iluminación
Material
Concrete, Wood, Glass, Steel
Typology
Residential › House
With landscaping designed by Rodrigo Oliveira Paisagismo and architectural project by Jacobsen Arquitetura, Residence RN was conceived as a vacation home for a couple, their children, and grandchildren to spend their weekends and holidays. The land located in Itaúna, Minas Gerais, sits by a large reservoir and was already enjoyed by the family, who...
Project name
Residence RN
Architecture firm
Jacobsen Arquitetura
Location
Itaúna, Minas Gerais, Brazil
Photography
Fernando Guerra | FG+SG
Principal architect
Paulo Jacobsen, Bernardo Jacobsen
Design team
Paulo Jacobsen, Bernardo Jacobsen, Edgar Murata, Marcelo Vessoni, Christian Rojas, Daniel Arce, Fábio Fridman, Marcela Guerreiro
Landscape
Rodrigo Oliveira
Material
Concrete, Wood, Glass, Stone
Typology
Residential › House
Internally, the house was designed for a family of two adults and two children. Its functionality is straightforward, with clearly defined spaces.
Project name
Casa do Sobreiro
Architecture firm
Skemba - Arquitectura|Engenharia, Lda.
Location
Figueiró Santiago, Amarante, Portugal
Photography
Ivo Tavares Studio
Principal architect
Rui Faria
Typology
Residential › House
Paramo Arquitectos: Villa 720 stands as a testament to architectural excellence and refined living in the heart of Qatar. Its design ethos seamlessly merges contemporary innovation with timeless sophistication, creating a residence that captivates both the eye and the soul.
Architecture firm
Paramo Arquitectos
Location
Al Wakrah, Qatar
Tools used
Autodesk 3ds Max, AutoCAD, Corona Renderer, Adobe Photoshop
Principal architect
Isaac Lozano
Design team
Isaac Lozano, Cristina Solorio, Omar Jimenez
Visualization
Paramo Arquitectos
Status
Under Construction
Typology
Residential › House

