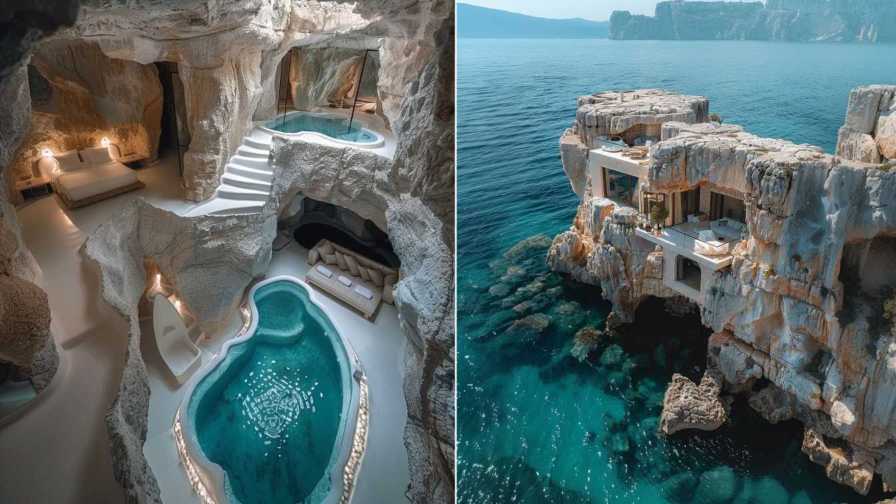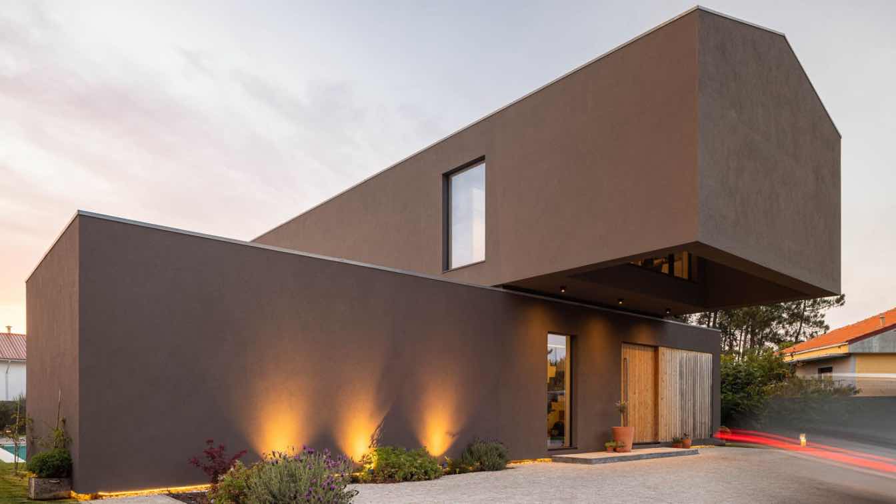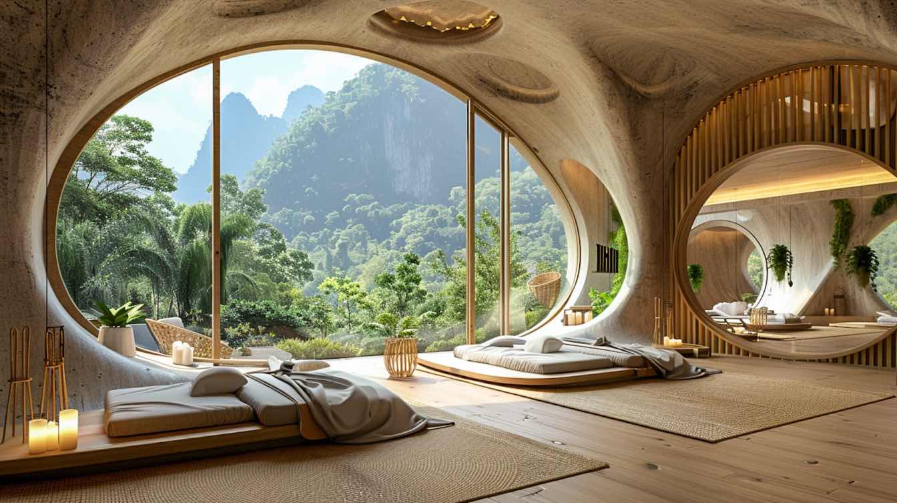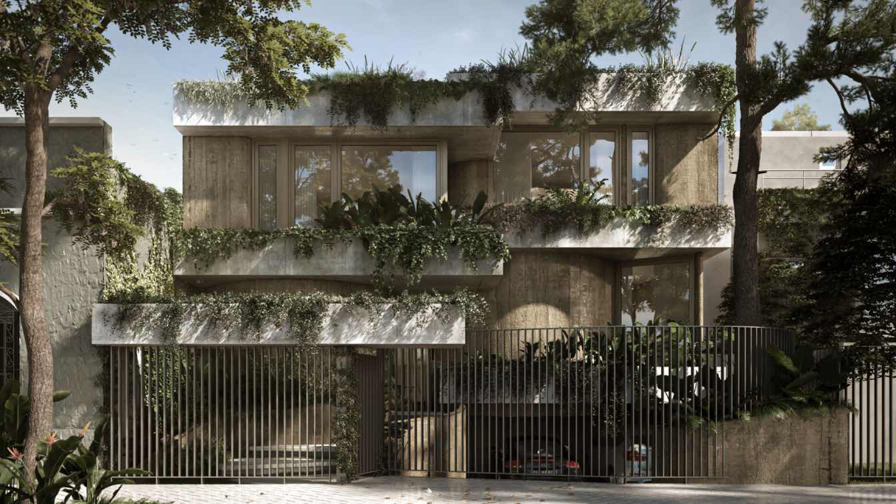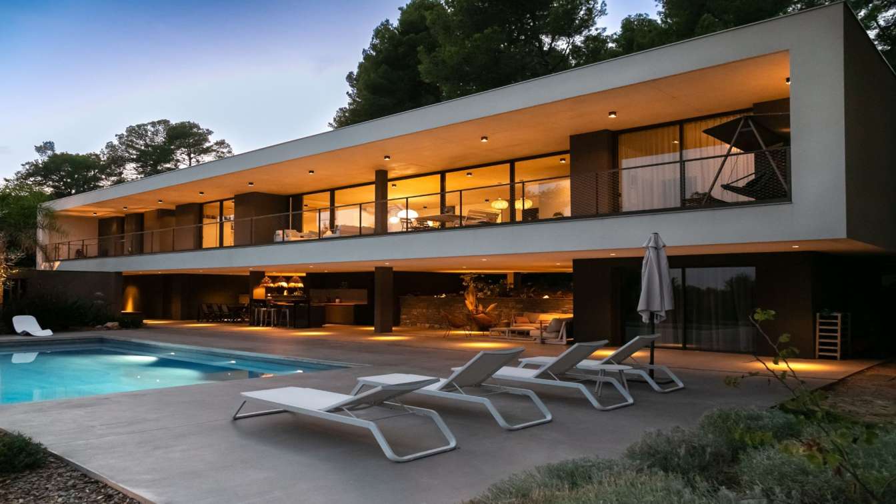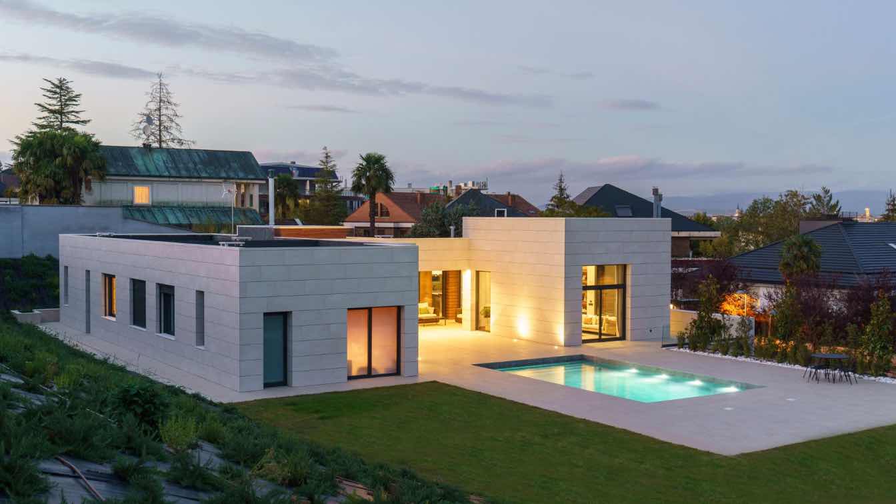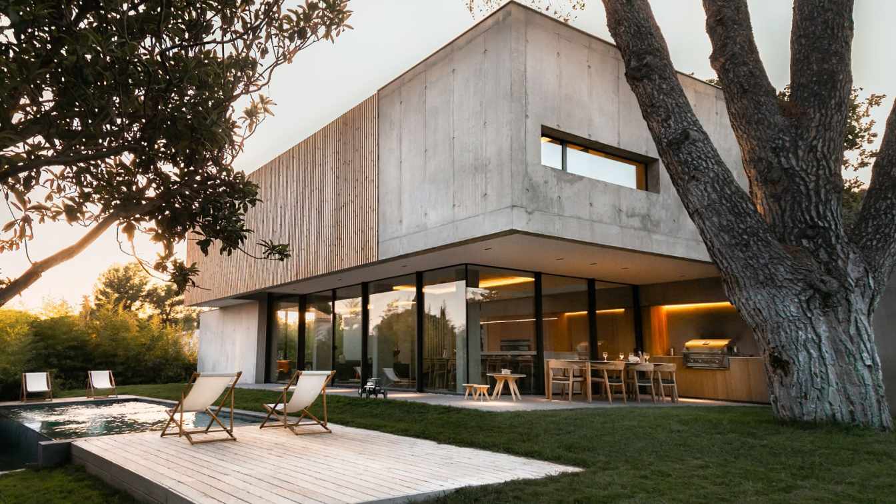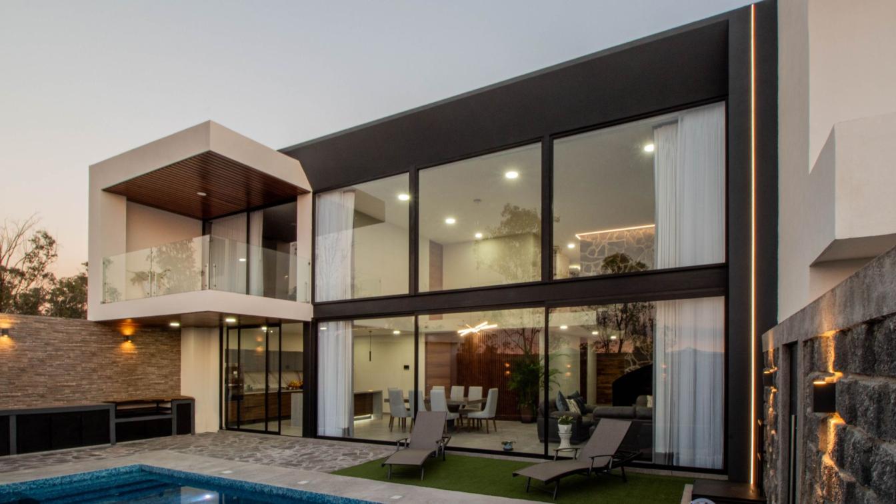Perched majestically on the cliffs overlooking the azure waters of the Tyrrhenian Sea, Villa Capri Sun emerges as a testament to architectural ingenuity and natural beauty. Carved intricately into the heart of a seaside cave, this exclusive retreat invites guests to immerse themselves in a world where the rugged charm of Capri's coastline meets the...
Project name
Villa Capri Sun
Architecture firm
Monika Pancheva
Tools used
Midjourney AI, Adobe Photoshop, AutoCAD
Principal architect
Monika Pancheva
Collaborators
Interior Design: Monika Pancheva
Visualization
Monika Pancheva
Typology
Residential › House, Retreat, Vacation House
Paulo Martins Arquitectura: House seeks privacy while dialoguing with nature. Madalena House is located in Vila Nova de Gaia, in the parish of Madalena.
Composed of an overlapping of pure volumes, its arrangement corresponds to the desire of creating a visual barrier between living spaces and the street, allowing maximum privacy to be achieved.
Project name
Casa Madalena
Architecture firm
Paulo Martins Arquitectura
Location
Vila Nova de Gaia, Portugal
Photography
Ivo Tavares Studio
Principal architect
Paulo Martins
Structural engineer
R5 Engineers
Typology
Residential › House
Embark on a journey of tranquility and sustainability at the picturesque water-health village resort nestled amidst the stunning landscape of Ramsar. Designed with an innovative parametric architecture style, this resort embodies elegance with its fluid, curved forms inspired by the gentle caress of sea waves. Every aspect of this architectural mas...
Project name
Sustainable "Health Village" Resort
Architecture firm
_ELLE.Studio_
Tools used
Midjourney AI, Adobe Photoshop
Principal architect
Elham Elyasi
Design team
_ELLE. Studio_ Architects
Visualization
Elham Elyasi
Typology
Hospitality › Resort
The lot on which the project was to be implemented was a portion of the garden of an old house located in the residential neighborhood of Martínez, San Isidro, a neighborhood characterized by an abundant presence of vegetation.
Architecture firm
Grizzo Studio
Location
Martinez, Buenos Aires, Argentina
Principal architect
Grizzo Studio
Design team
Grizzo Studio
Collaborators
Juana Gabba. Juana Gabba (Ilustration), Mariano Ventrice (Structural engineer), Sergio Gonzales (Construction), Lucila Grizzo (Landscape)
Visualization
Alex Nelken
Typology
Residential › House
Located in the south of France, the land surrounded by vegetation had an interesting slope and good orientation. The plant screen is an asset of privacy, but without a view, the challenge of the CVD house was to seek the light and go beyond the trees.
Architecture firm
Brengues Le Pavec architectes
Location
Clapiers (Hérault), France
Photography
Zoé Chaudeurge
Material
Concrete, Steel, Glass, Stone
Typology
Residential › House
IGT arquitectura: The house stands on one of the most complicated terrains in the city of Vitoria in a residential area made up of many plots that have been built over time, oblivious to the conditions of their environment and their evolution.
Architecture firm
IGT arquitectura
Photography
Rafa Gutiérrez
Principal architect
Igor Garcia Treviño
Design team
Igor Garcia Treviño. David Bañales Gallo
Collaborators
Stone façade: Dolcker. Wood façade: Abet Laminati. Air conditioning, water heating: Daikin. Bath ceramics, outdoor floor: Porcelanosa. Indoor floor: Porcelanosa. Windows: Alumarte.
Interior design
rgchildwood, IGT arquitectura
Structural engineer
Calesa estructuras y proyectos
Construction
Cuvialde Obras y Servicios
Material
Ceramics, limestone, wood, phenolic, glass, steel
Typology
Residential › House
The house is a superposition of full volume on a reading of emptiness. Located on a narrow plot, the construction made of poured concrete is made up of two levels. The ground floor subtracts from the volume by asserting emptiness. Generously glazed, this level allows an almost natural relationship between inside and outside.
Architecture firm
Brengues Le Pavec architectes
Location
Castelnau-le-Lez (Hérault), France
Photography
Zoé Chaudeurge
Material
Concrete, Wood, Glass, Steel
Typology
Residential › House
The casa copali residence is a project designed to offer a tranquil and comfortable environment as a single-family home, integrating elements of contemporary design with its rural surroundings.
Project name
Copali House
Architecture firm
Dehonor Arquitectos
Location
Morelia, Michoacán, Mexico
Photography
Cristian Nuñez
Principal architect
Cristian Roberto Nuñez Avila
Design team
Cristian Roberto Nuñez Avila
Collaborators
Roberto Nuñez Dehonor
Civil engineer
Roberto Nuñez Dehonor
Structural engineer
Roberto Nuñez Dehonor
Typology
Residential › House

