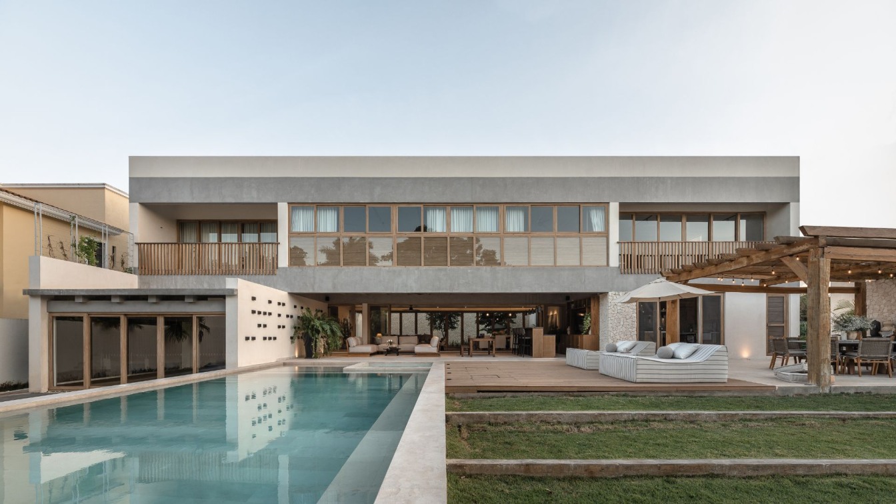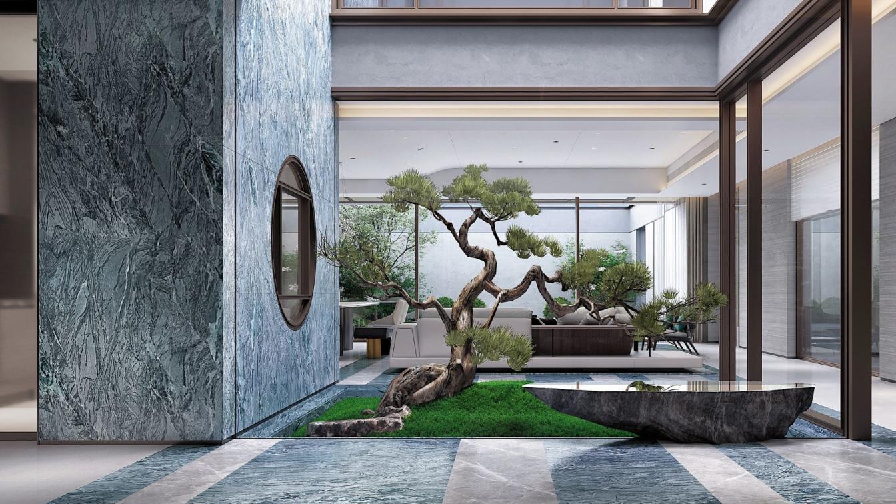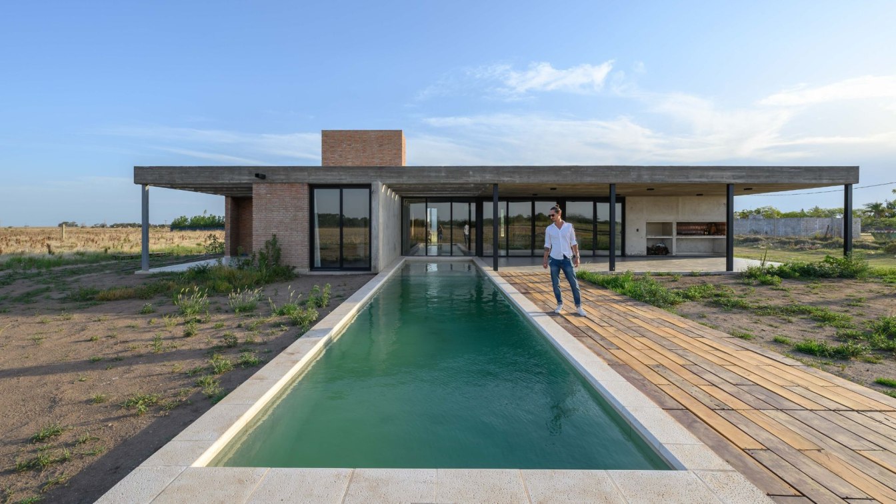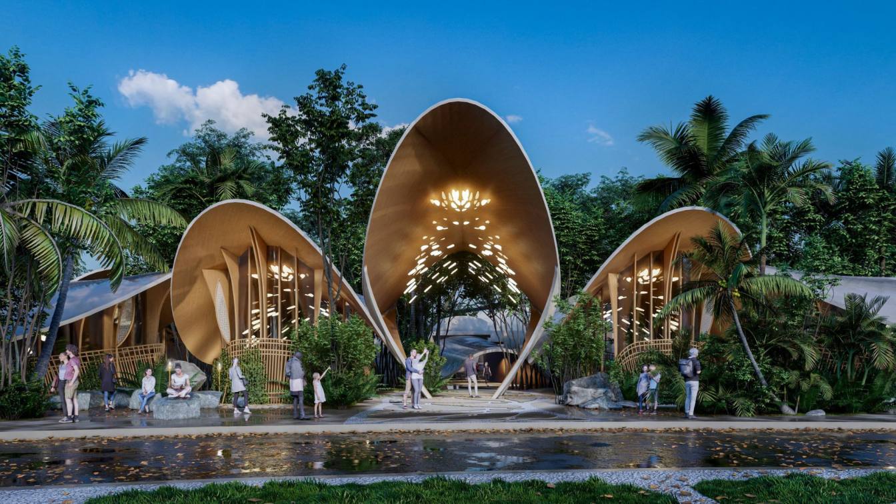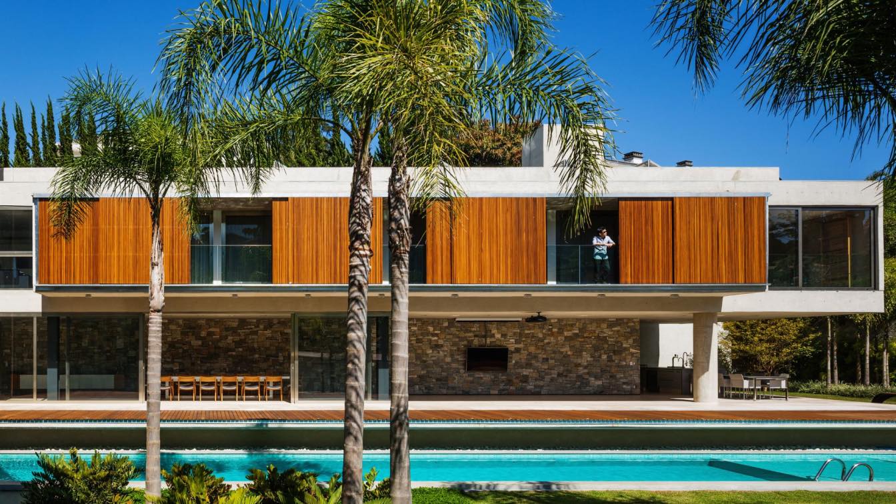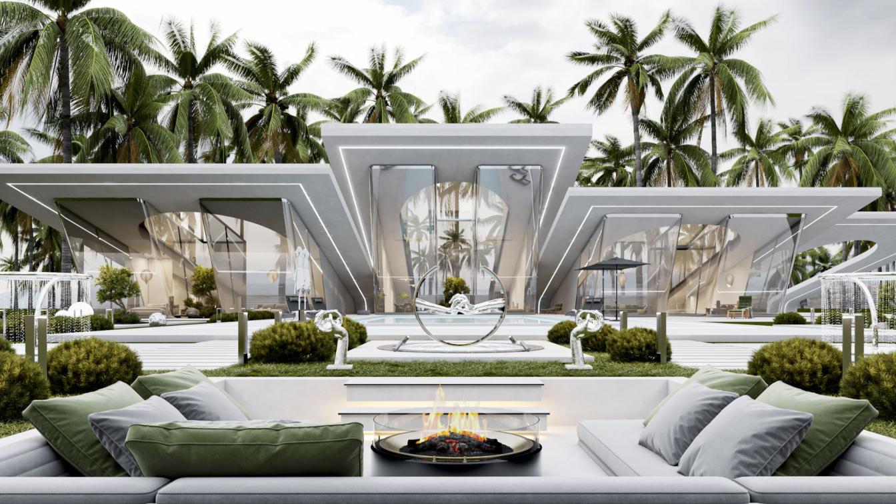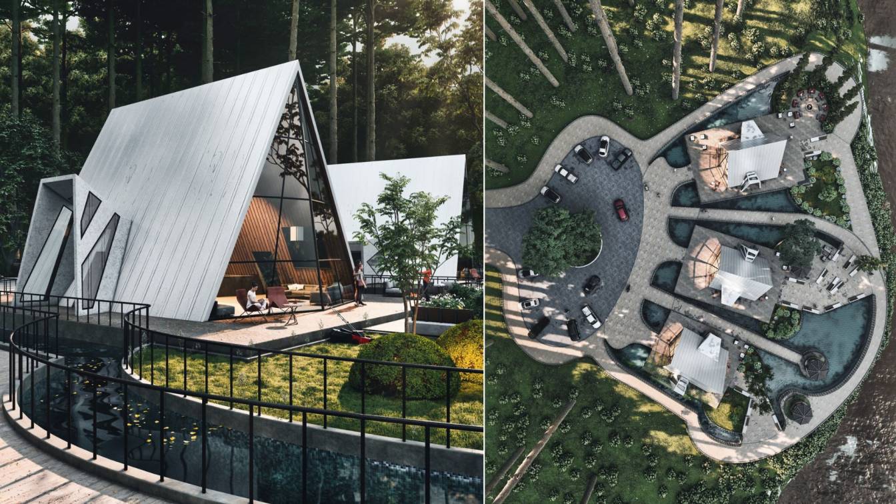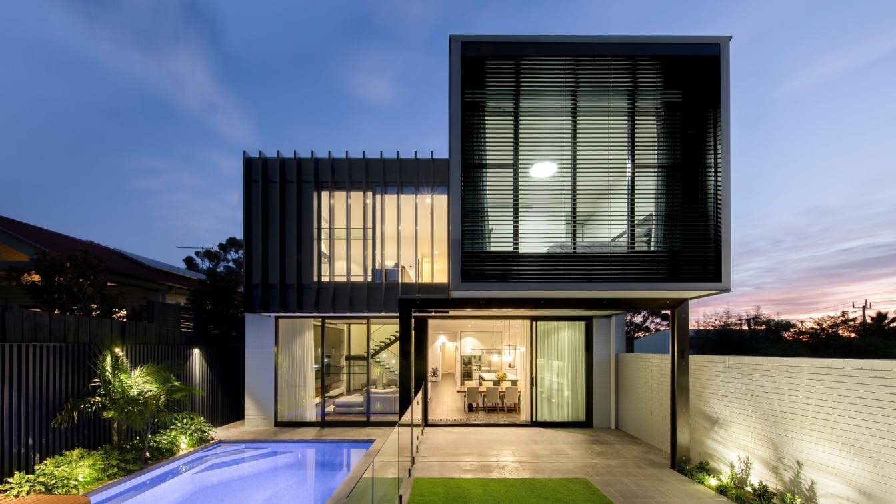Halfway between the city of Mérida and the beach, in a golf club, a piece of land with a panorama full of green receives this house for a family whose main idea was to have a custom-made property following their lifestyle, with multiple spaces of coexistence for the day to day.
Architecture firm
Artesano Estudio de Arquitectura e Interiores
Location
Mérida, Yucatan, Mexico
Photography
Manolo R. Solis
Principal architect
Daniela Álvarez, Jaime Peniche
Design team
Daniela Álvarez, Jaime Peniche
Interior design
Artesano Estudio de Arquitectura e Interiores
Tools used
AutoCAD, Adobe Photoshop
Material
Chukum, stone, concrete
Typology
Residential › House
We want to keep it. But at the same time, we want to approach it with a new attitude; I hope it could be in proper use,” says the architect Li Weimin.
As an ancient monumental building, the ancestral hall serves as an important place for social interaction and clan connection. Nowadays, despite urban development and life changes, homeland and fami...
Project name
YANLORD TANG SONG
Architecture firm
T.K. Chu Design Group
Location
Convergence of Jingying Road and Jingqi Road, Yushan Bay, Jiangyin City, Wuxi City, Jiangsu Province, China
Photography
Xiao Bo and Fangfang Tian from Moyun Visual
Design team
Li Weimin, Qiu Deguang, Wu Bin
Completion year
December 2022
Collaborators
Hard Furnishing Design: LWM Architects + Shanghai Yuejie Architectural Design Consulting Co., Ltd; Soft Furnishing Design: T.K. Chu Design), W.DESIGN
Client
Jiangyin Renshang Real Estate Development Co., Ltd
Typology
Residential › Villa
The primarily trapezoidal land arranged in a corner, is located on the outskirts of the city of Rio Tercero. The implementation premise is to compact and locate the built mass on the heart of the land, looking for the green area to embrace the house.
Project name
House 3x6 (Casa 3X6)
Architecture firm
Karlen + Clemente
Location
Río Tercero, Córdoba, Argentina
Photography
Gonzalo Viramonte
Principal architect
Monica Karlen, Juan Pablo Clemente
Design team
Agustina Falistocco, Ricardo Morandini, Melisa Perotti, Fernanda Mercado
Tools used
AutoCAD, SketchUp, Lumion
Material
Brick, concrete, glass, wood
Typology
Residential › House
In Hindu mythology, Varuna is the god of water and rain, and his presence is essential to maintain the natural balance of the universe. In this mixed-use residential and commercial project, located on a 6.5-hectare property facing the beach in Tulum, his wisdom is manifested through the harmonious fusion of nature and architecture. The dense and...
Project name
Hotel “VARUNA” Tulum México
Architecture firm
Veliz Arquitecto, Porter Neuman Arquitectos, Pak’ te Tulu
Tools used
SketchUp, Lumion, Adobe Photoshop
Principal architect
Jorge Luis Veliz Quintana
Design team
Veliz Arquitecto, Porter Neuman Arquitectos, Pak’ te Tulum
Visualization
Veliz Arquitecto, Neuman Arquitecto
Typology
Hospitality › Hotel
Located in a small gated community on the outskirts of São Paulo, the brazilian office Biselli Katchborian Arquitetos Associados project for TRD House featured glass elements and a concrete structure, as well as a piece of helical staircase, connecting the living environment to the walkway that unites the accommodation volumes of the program.
Architecture firm
Biselli Katchborian Arquitetos Associados
Location
São Paulo, Brazil
Principal architect
Mario Biselli, Artur Katchborian
Design team
Cassia Lopes Moral (Coordinator) e Paulo Roberto dos Santos, Cássio Oba Osanai, Ana Carolina Ferreira Mendes, Daniela Santiago, Débora Rodrigues Pinheiro, Maria Fernanda Vita, Marcelo Checchia
Collaborators
Foundation: Portela Alarcon
Structural engineer
Edatec
Environmental & MEP
Electric and Hidraulic Engineering: Interplanus. Air Conditioning: Newset
Lighting
Godoy Luminotécnica - René Adriani Jr.
Construction
Lock Engenharia
Material
Concrete, Wood, Steel, Glass
Typology
Residential › House
Folded project The project consists of several plates,these plates forming are designed in a bending manner. The project has special folded plates with an arched opening. Form follows function and the project style is a combination of modern and traditional architectural style. The opening form of the project faces the entrance and the parking. The...
Project name
Folded Villa
Architecture firm
UFO Studio
Tools used
Autodesk 3ds Max, V-ray, Adobe Photoshop
Principal architect
Bahman Behzadi
Visualization
Bahman Behzadi
Typology
Residential › House
We have inspired the design of this project from the white swan, that's why we have considered this name for these cottages. The landscape design of this project has been done in such a way that it looks like 3 white swans are swimming in the middle of a river-like path. The project is suitable for weekends and family vacations, and we used natural...
Project name
The White Swan
Architecture firm
Mohammad Hossein Rabbani Zade
Tools used
Autodesk 3ds Max, Corona Renderer, Adobe Photoshop
Principal architect
Mohammad Hossein Rabbani Zade
Collaborators
Amirhossein Hekmatyar (3D Artist)
Visualization
Mohammad Hossein Rabbani Zade
Typology
Residential › House
Located on a relatively deep site in the inner city suburb of Northcote, the aim of this project was to renovate and restore a double fronted Victorian terrace house and provide a new spacious, light-filled modern rear and upstairs extension to the rear.
Project name
Northcote Renovation
Architecture firm
Chan Architecture Pty Ltd
Location
Northcote, Victoria, Australia
Photography
Tatjana Plitt
Principal architect
Anthony Chan
Design team
Meyvin Daniele
Interior design
Most Wanted Interiors
Civil engineer
Wright Design
Structural engineer
Wright Design
Landscape
Formation Design
Lighting
Chan Architecture
Typology
Residential › House

