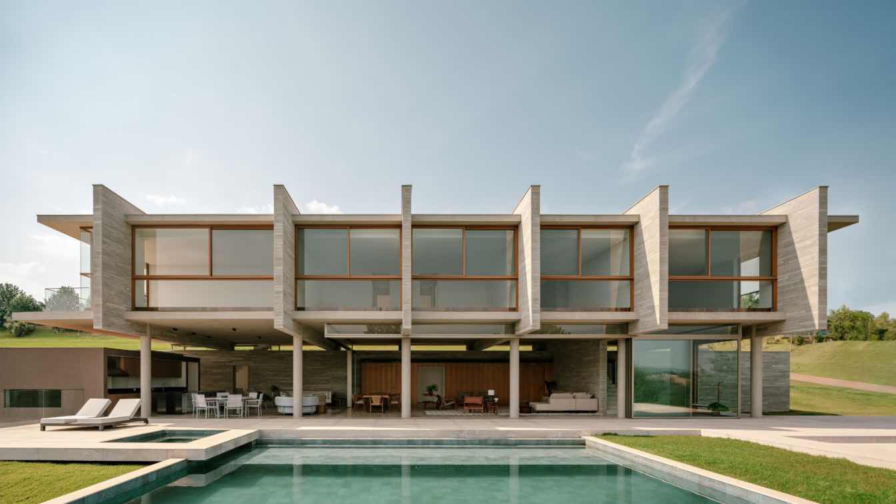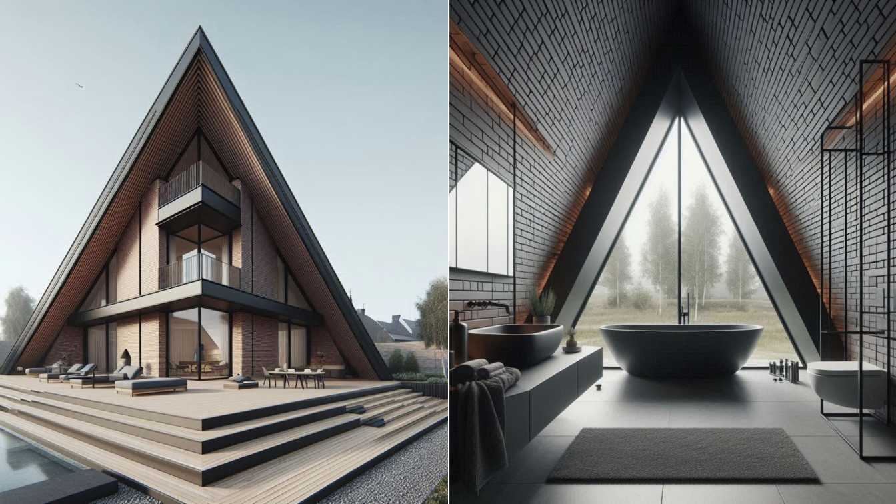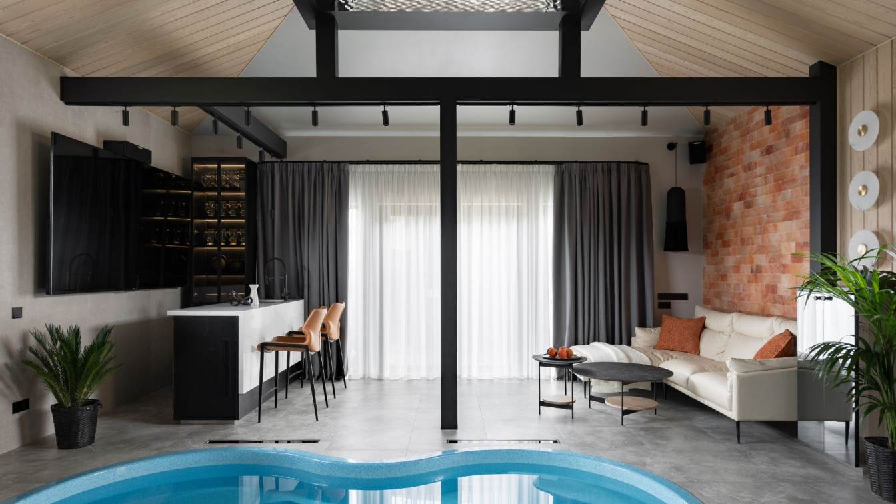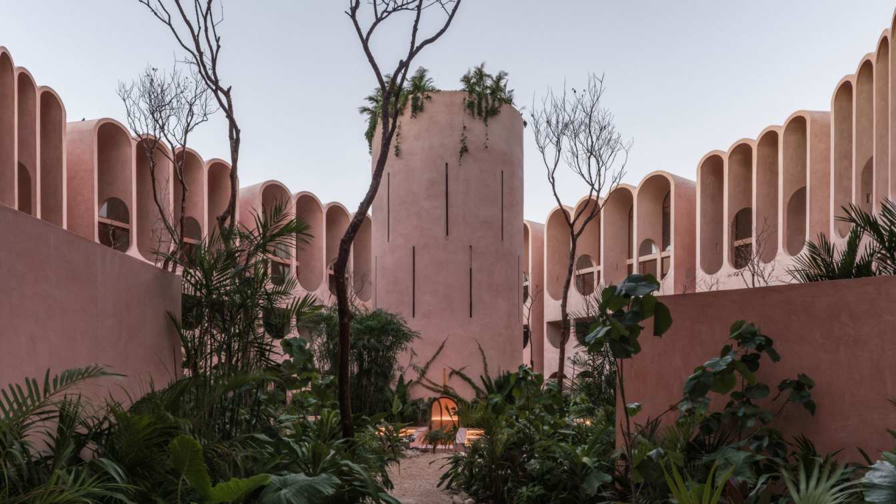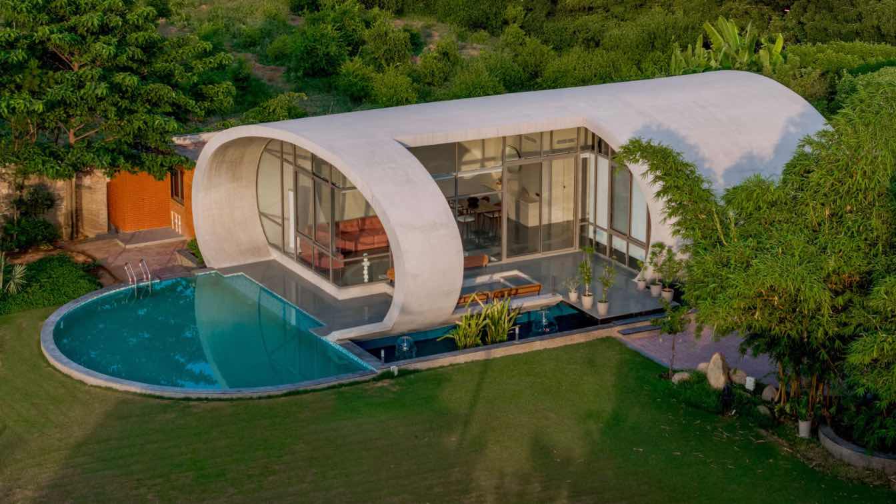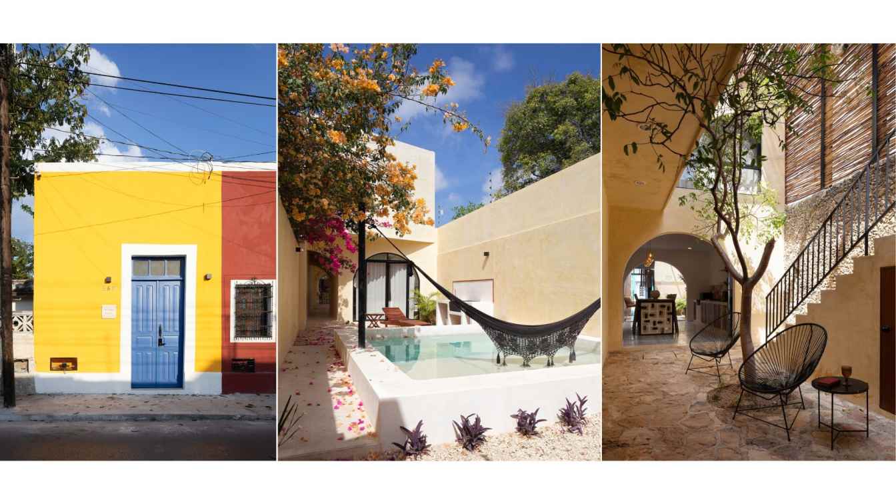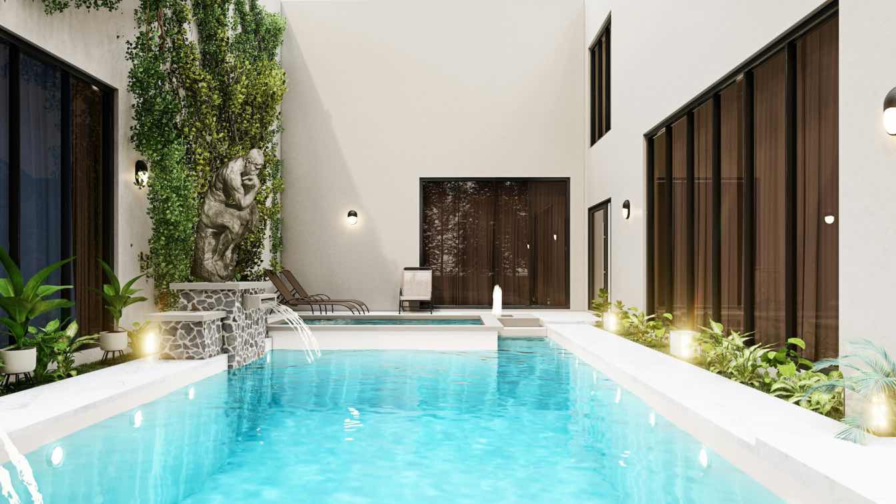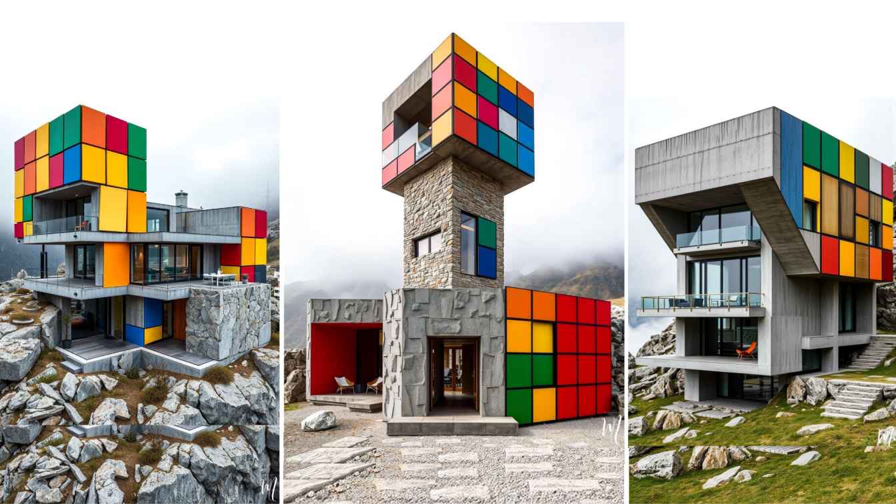Casa Aroeira, a completed private residence in the countryside of São Paulo, designed by the acclaimed Brazilian firm FGMF Arquitetos.
Project name
Casa Aroeira
Architecture firm
FGMF Arquitetos
Location
Bragança Paulista, São Paulo, Brazil
Principal architect
Fernando Forte, Lourenço Gimenes, Rodrigo Marcondes Ferraz
Design team
FGMF Arquitetos - Forte, Gimenes e Marcondes Ferraz Arquitetos
Collaborators
Managers: Desyree Niedo, Gabriel Mota, Juliana Cadó, Sonia Gouveia. Coordinators: Geronimo Palarino, Iacy Gottschalk, João Baptistella. Bárbara Dolabella, Bruna Comin, Bruno Suman, Gabriel, Baptista, Giulia Petiti, José Carlos Navarro, Julia Jobim, Karina Nakaura, Lais Xavier, Leandro Leão, Victor Lucena. Interns: Ana Paula Sapia, Mariana Sarto, Michelle Vasques, Michelle Vasques
Structural engineer
Benedicts
Environmental & MEP
Zamaro
Landscape
Rodrigo Oliveira
Construction
Yellowbrick Houses
Typology
Residential › House
Rising boldly against the lush landscapes of Auckland, New Zealand, Pyramid Noir is a house where architecture meets art. Inspired by the timeless form of the pyramid, this home is a masterpiece of modern design, combining the raw warmth of brick with the sleek, industrial power of black metal.
Project name
Pyramid Noir
Architecture firm
Khatereh Bakhtyari Architect
Location
Auckland, New Zealand
Tools used
Midjourney AI, Adobe Photoshop
Principal architect
Khatereh Bakhtyari
Design team
Khatereh Bakhtyari Architect
Collaborators
Visualization: Khatereh Bakhtyari
Typology
Residential › House
Welcome to a glimpse into our latest design project: a private spa oasis meticulously crafted within a modest 60 square meters. This compact sanctuary seamlessly blends luxury and functionality, offering a rejuvenating escape from the everyday.
Architecture firm
Ksenia Guziy
Location
Saint Petersburg, Russia
Photography
Aleksandra Dybrova
Design team
Simple Colors Design
Collaborators
Gendeleva Irina
Interior design
Ksenia Guziy
Typology
Hospitality › Spa
Babel is an architectural response to the intersection of space, time, and environment, redefining architecture as a regenerative force rather than an imposition on the landscape. Inspired by the mythical Tower of Babel, it transforms built space into an evolving, flexible, and immersive experience.
Architecture firm
V Taller
Location
Babel Tulum, Av. 5, 77762, Tulum, Quintana Roo, Mexico
Photography
Conie Suárez, AlberStudio, Daniel Villanueva
Principal architect
Daniel Villanueva, Miguel Valverde
Interior design
Carlos and Pablo
Collaborators
V Taller, Andrea Castro, Karina Ortega
Civil engineer
MAQTE Company, Bramah Developments
Structural engineer
MAQTE & Bramah Desarrollos (Ricardo Ávila)
Environmental & MEP
Carlos and Pablo
Lighting
Carlos and Pablo & V Taller
Construction
MAQTE & Bramah Desarrollos (Ricardo Ávila
Supervision
MAQTE & Bramah Desarrollos (Ricardo Ávila
Material
White linen textiles, Carpentry and furniture made from tropical woods, Handcrafted clay vases, Concrete, Locally sourced materials
Typology
Residential Building › Apartments
Picture a home—walls standing tall, a roof stretched above. The familiar image most people conjure and many have lived within. But when long-time clients approached Achyutam Designs to craft something different for their farmhouse on the outskirts of Ahmedabad, the team saw it as an invitation to elevate the client’s lifestyle and also break the mo...
Project name
Carapace House
Architecture firm
Achyutam Designs
Photography
Inclined Studio
Principal architect
Shikha Parmar, Ashish Parmar
Typology
Residential › House
"Casa El Encanto Ermita" is a single-family home project that seeks to reinterpret the lifestyle of a house in the historic center of Mérida, integrating new spaces adapted to the needs of contemporary life, without losing sight of respect for the original architecture of the house.
Project name
Casa Encanto Ermita
Architecture firm
Atelier 16 Arquitectura
Location
Merida, Yucatán, Mexico
Photography
Tamara Uribe, Santiago Heyser
Principal architect
Lucía Ríos Santos, Martha Santos Cadena
Design team
Lucía Ríos Santos, Martha Santos Cadena
Collaborators
Adriana Romero (Mural)
Interior design
Atelier 16 taller de Arquitectura
Material
Wood, Stone, Concrete
Typology
Residential › House
Pools are fun. But they need care. A dirty pool becomes a problem. It can make people sick. It can damage the parts. It can take away the joy of swimming. But with a good pool cleaning service, all these worries are gone.
Written by
Liliana Alvarez
Photography
Ferdinand Asakome
Rubik Villa is not merely a space, but an experience – a bold synthesis of architectural styles that defy convention and inspire harmony. Drawing inspiration from the geometric rigor of the Rubik's Cube, the raw strength of Brutalism, and the luxurious refinement of Art Deco, this villa embodies the beauty of contrasts.
Architecture firm
Norouzdesign Architecture Studio
Location
Switzerland - Zermatt
Tools used
Midjourney AI, Adobe Photoshop
Principal architect
Mohammadreza Norouz
Collaborators
Visualization: Mohammadreza Norouz
Typology
Residential › Villa Complex

