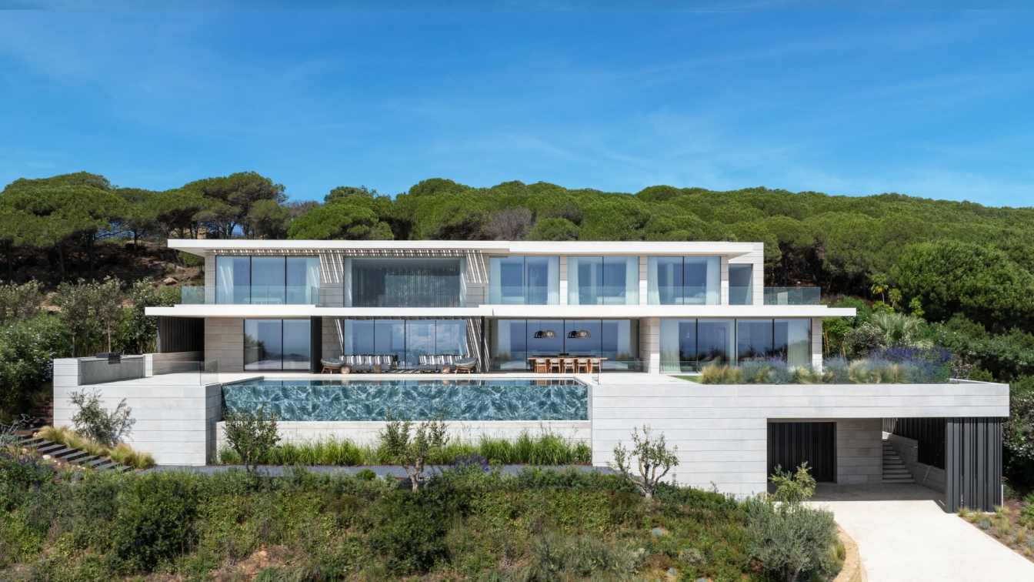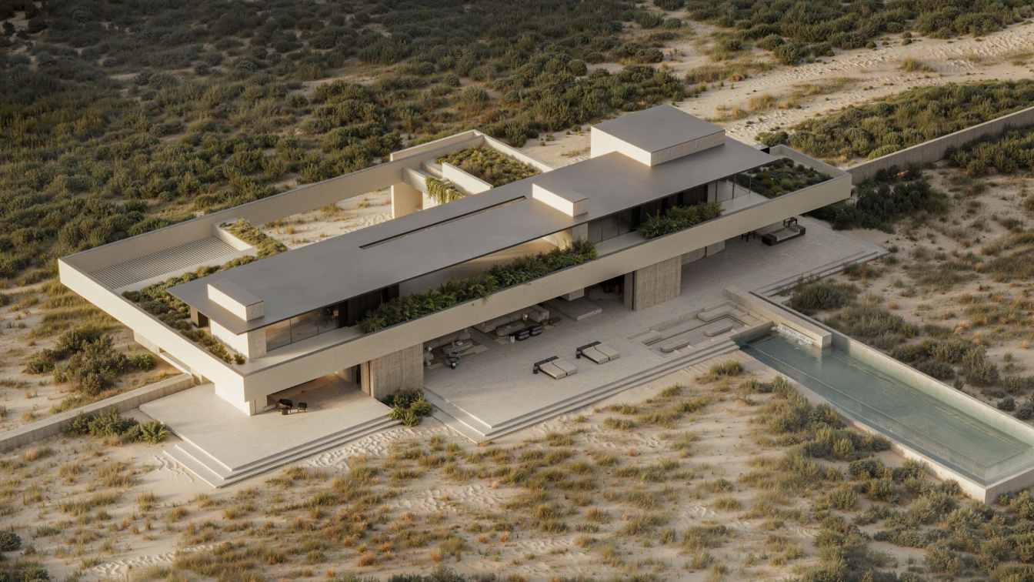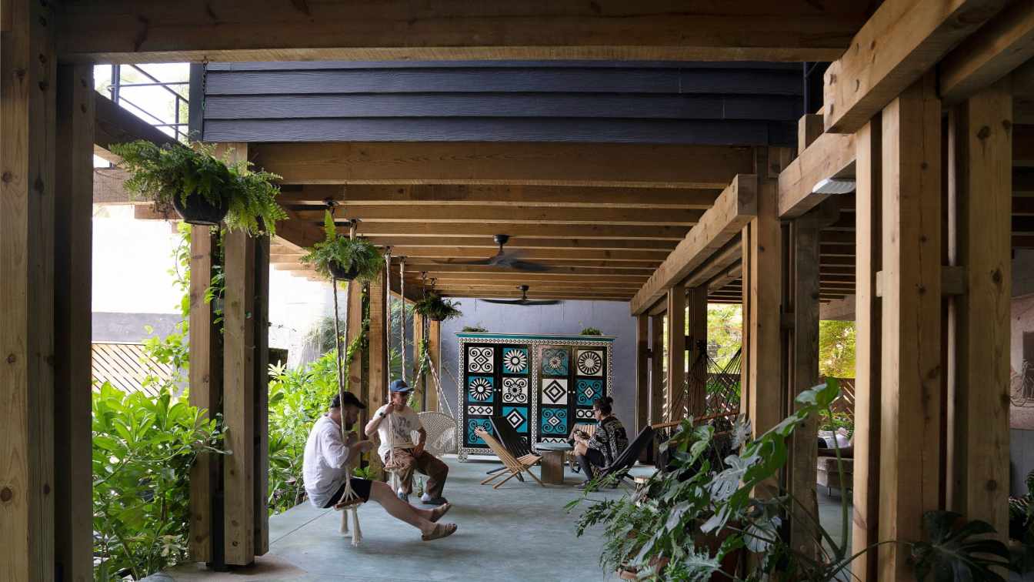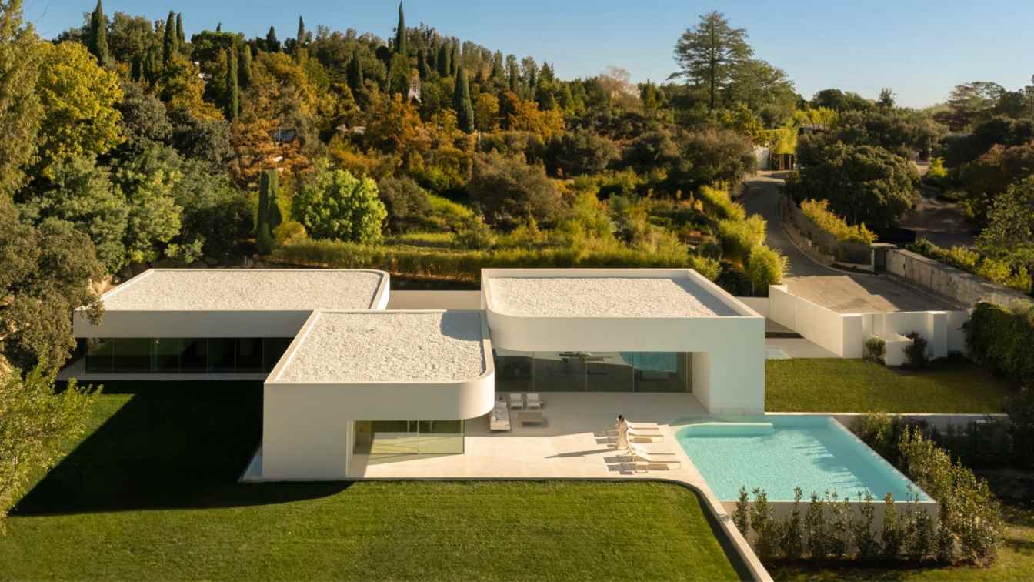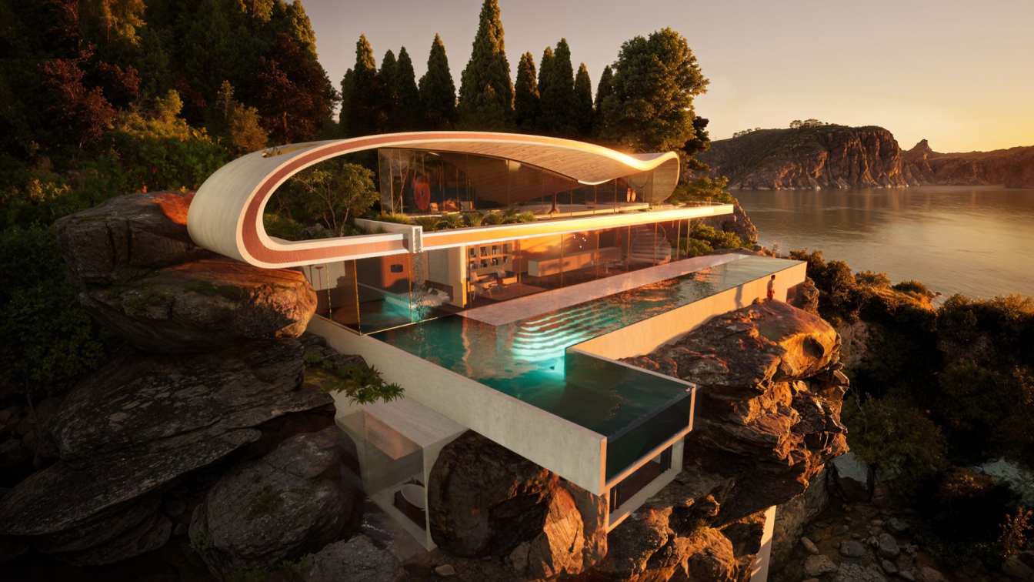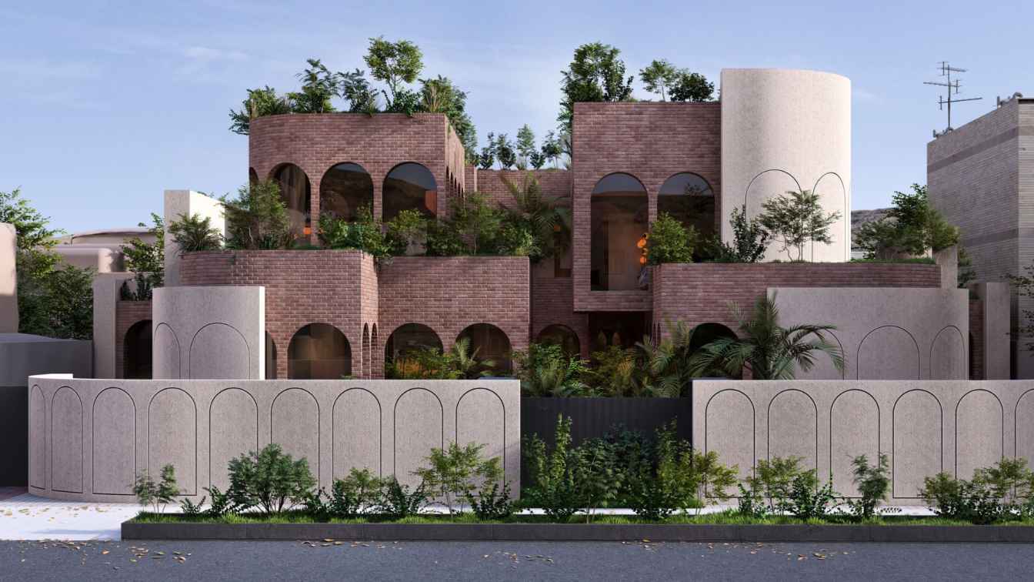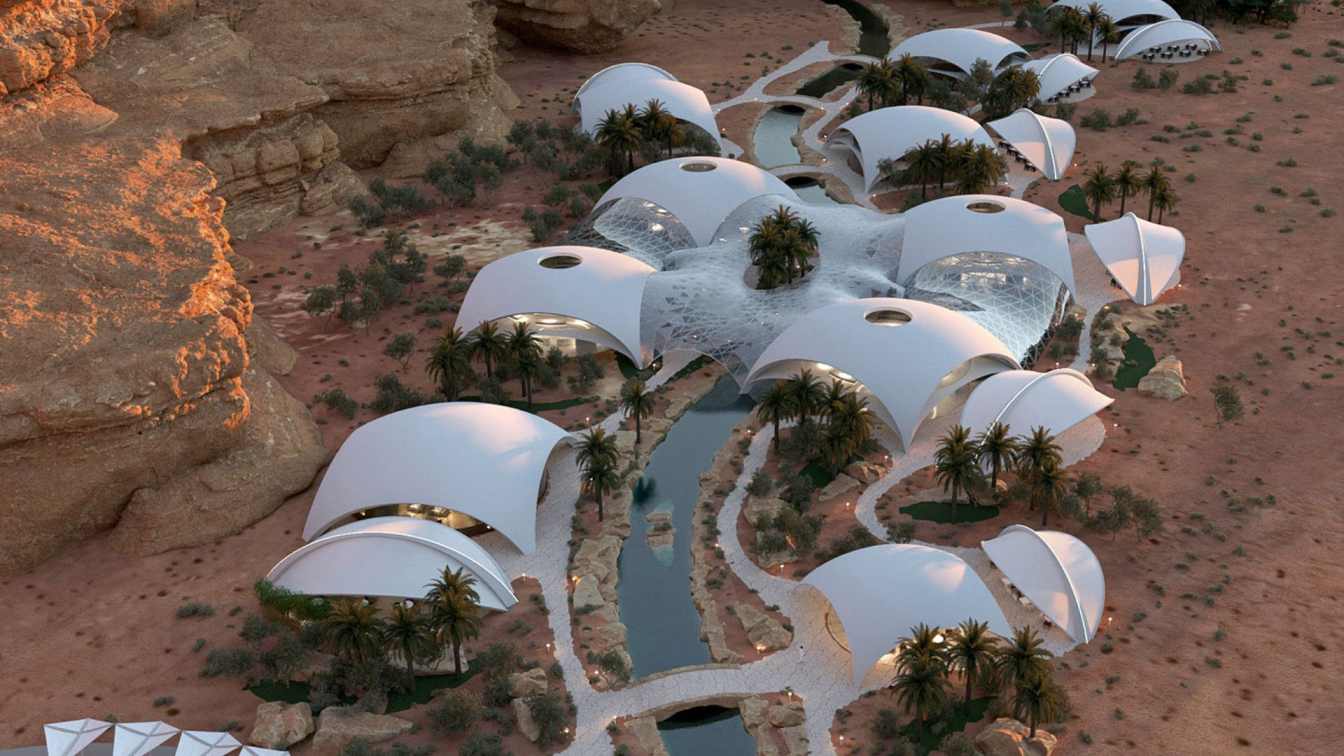Welcome to a light and pure look villa in La Reserva, inspired by the vibrant mediterranean nature that surrounds us and designed to meet all your hopes and dreams for life. With excellent craftsmanship, durable materials and tailor- made design.
Architecture firm
ARK Architects
Location
La Reserva de Sotogrande (Sotogrande, Spain)
Photography
ARK Architects
Principal architect
Manuel Ruiz Moriche
Collaborators
ARK Architects
Interior design
ARK Architects
Structural engineer
ARK Architects
Civil engineer
ARK Architects
Environmental & MEP
ARK Architects
Construction
ARK Architects
Supervision
ARK Architects
Visualization
ARK Architects
Typology
Residential › Detached Villa
Tucked between coastal dunes and indigenous fynbos near Pearly Beach, this private residence by Studio JVW is a quiet retreat shaped by the spirit of its landscape. Bold, grounded forms settle into the earth, framing endless ocean horizons and capturing the changing light.
Project name
Fynbos Residence
Architecture firm
Studio JVW
Location
Pearly Beach, South Africa
Principal architect
Jaun van Wyk
Built area
910 m² (Int), 1,200 m² (Ext)²
Status
Under Construction
Typology
Residential › House
A new architectural milestone has emerged on the Mexican Pacific coast: KINEKI La Punta, a pioneering residential project located in Brisas de Zicatela, Puerto Escondido, seamlessly blending sustainability, design, and natural beauty.
Project name
KINEKI La Punta
Architecture firm
Amezcua
Location
Brisas de Zicatela, Puerto Escondido, Oaxaca, Mexico
Photography
Jaime Navarro
Design team
Miguel González, Saraí Cházaro, Jorge Vázquez, Milton Durán, Juan Martínez, Julio Amezcua
Collaborators
Mario Conde
Construction
Amezcua + Mario Conde
Material
Concrete, Wood, Glass, Steel
Typology
Residential › Apartment
The project features diagonal views toward a lake belonging to the La Moraleja golf course in Madrid. Given that the size of this location allowed for it, a home was proposed that develops primarily on a single floor. The daytime area is organized into two volumes of different heights that shift in relation to each other.
Project name
Villa 18, House In La Moraleja
Architecture firm
Fran Silvestre Arquitectos
Location
La Moraleja, Madrid, Spain
Photography
Fernando Guerra | FG+SG
Principal architect
Fran Silvestre
Design team
Fran Silvestre | Principal in Charge. María Masià | Collaborating Architect. Estefanía Soriano | Collaborating Architect. Carlos Lucas | Collaborating Architect.
Collaborators
TECHNICAL ARCHITEC : Jorge Carrión Ponce, José Miguel Cota San Andrés - Pablo Camarasa | Collaborating Architect Ricardo Candela | Collaborating Architect Sevak Asatrián | Collaborating Architect Andrea Baldo | Collaborating Architect Angelo Brollo | Collaborating Architect Javi Herrero | Collaborating Architect Paco Chinesta | Project Architect Gino Brollo | Collaborating Architect Facundo Castro | Collaborating Architect Anna Alfanjarín | Collaborating Architect Laura Bueno | Collaborating Architect Toni Cremades | Collaborating Interior designer Susana León | Collaborating Architect David Cirocchi | Collaborating Architect Neus Roso | Project Architect Nuria Doménech | Collaborating Architect Andrea Raga | Collaborating Architect Olga Martín | Collaborating Architect Víctor González | Collaborating Architect Pepe Llop | Collaborating Architect Alberto Bianchi | Collaborating Architect Pablo Simó | Collaborating Architect Andrea Blasco | Collaborating Interior designer Laura Palacio | Collaborating Architect Carlos Perez | Collaborating Architect Jovita Cortijo | Collaborating Architect Claudia Escorcia | Collaborating Architect Andrea García | Collaborating Architect Diana Murcia | Collaborating Architect Ana de Pablo | Financial Manager Sara Atienza | Marketing Manager Valeria Fernandini | Financial Department Sandra Mazcuñán | Administration Department José María Ibañez | Business developer CCG y México Andrea Álvarez | Marketing & PR Néstor Bolinches | Business Developer Graciela Guillén | Marketing & PR Olga Fernández | Collaborating Interior designer
Interior design
ALFARO HOFMANN
Completion year
2022 - 2024
Structural engineer
Estructuras Singulares
Construction
Project Work S.L
Typology
Residential › House
Named the ‘House of Neptune’ (after the mythical protector of the water and seas), this house utilises the natural flow of the fresh underground water sloping down from the mountain peaks and into the sea. This concept was envisioned for a freediving champion, a national athlete and a marine researcher.
Project name
The House of Neptune
Architecture firm
Slika Studios
Tools used
Rhinoceros 3D, AutoCAD, Twinmotion, Krea AI, Adobe Illustrator, Adobe Indesign
Principal architect
Milan Bogovac
Design team
Slika Studios
Visualization
Milan Bogovac
Typology
Residential › House
In the traditional and historic houses of Isfahan, the connection between the city and the residents is often diminished. Beyond climatic, cultural, and religious factors, there is a rationale behind this architectural design. Considering the shifts in culture, how is the lifestyle of people in Isfahan evolving?
Project name
Najafi’s House
Architecture firm
Kian Design Studio
Tools used
Rhinoceros 3D, AutoCAD, Autodesk 3ds Max, Lumion, Adobe Photoshop
Principal architect
Kian Hashemi Kashi
Design team
Zahra Reas Karami
Typology
Residential › House
The Marquee Hotel is an innovatively designed seven-star boutique hotel that focuses on sustainability and human wellbeing, boasting numerous professional awards worldwide. Its architecture is based on a modern interpretation of the marquee pavilion used by Oriental nomads since time immemorial.
Architecture firm
ALTER EGO Project Group
Location
AlUla, Saudi Arabia
Tools used
AutoCAD, Autodesk Revit
Principal architect
ALTER EGO Project Group
Design team
ALTER EGO Project Group
Visualization
ALTER EGO Project Group
Typology
Hospitality › Hotel
We love Scandinavia, Nordic style, tones of beige and white, combinations of grids, structures and natural materials. We love living in nature. And all this was reflected in the realization of a bungalow in East Bohemia.
Project name
Bungalow in East Bohemia
Architecture firm
Atelier Kunc Architects
Principal architect
Michal Kunc, Petr Tesař, Pavol Sojka
Design team
Michal Kunc, Petr Tesař, Pavol Sojka
Interior design
Atelier Kunc Architects
Tools used
AutoCAD, SketchUp
Material
Bleached oak, travertine tiles, beige plasters, black frames of the glazed exterior walls and columns, stone
Typology
Residnetial › House

