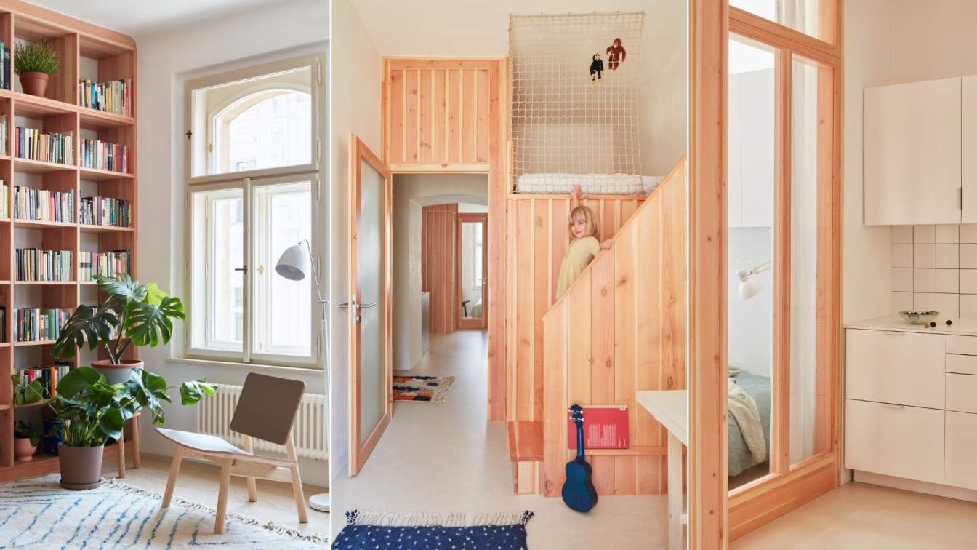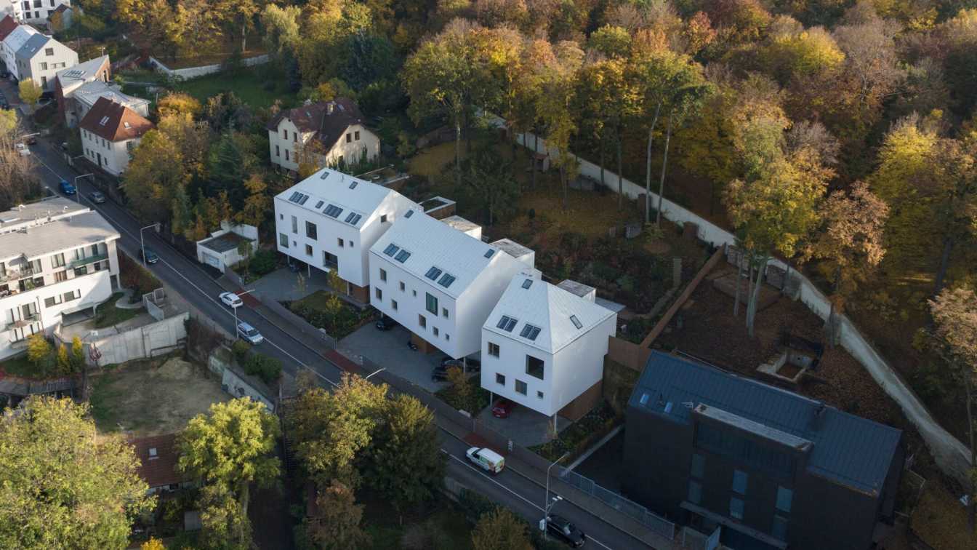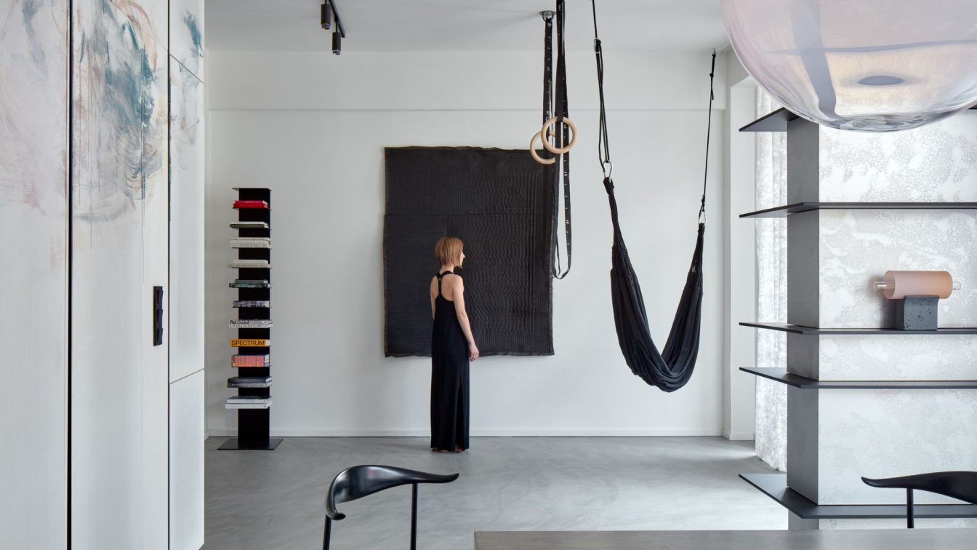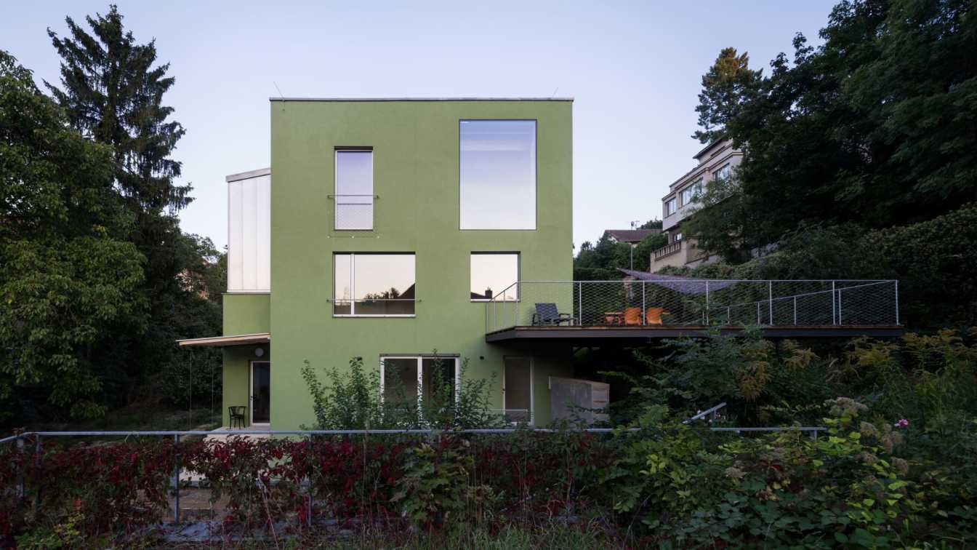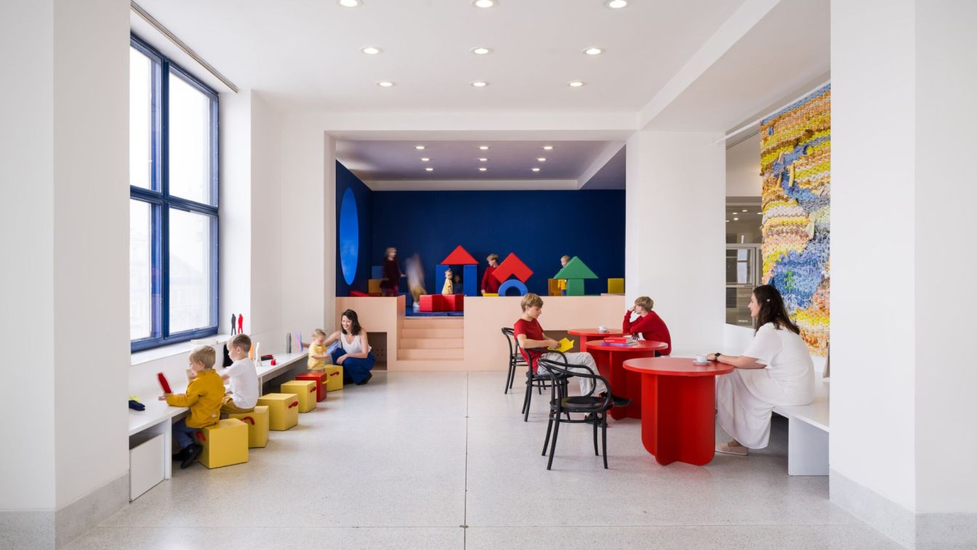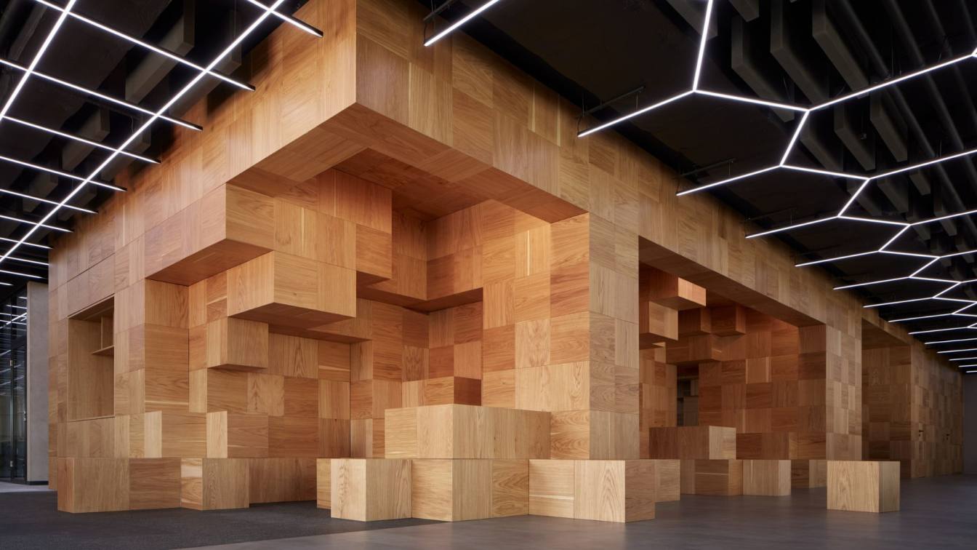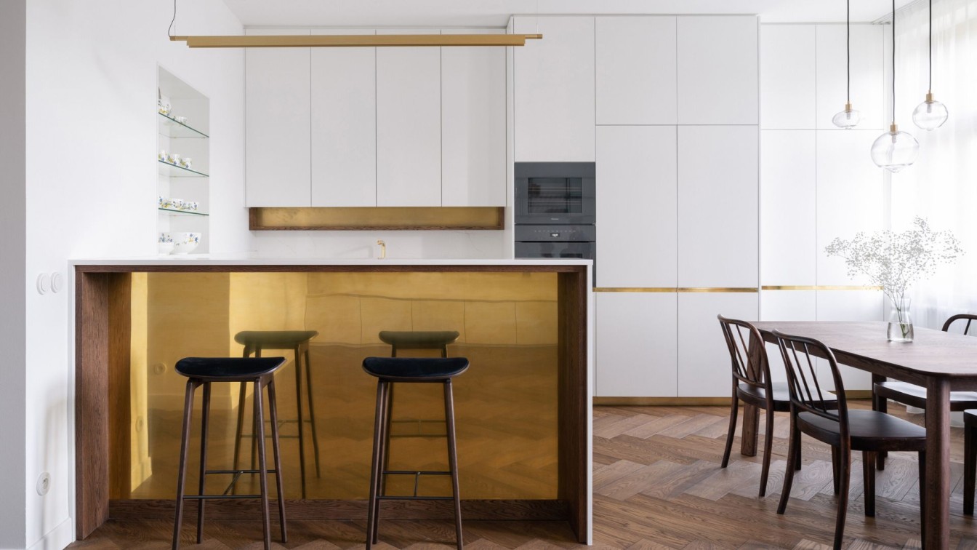Complete reconstruction of the interior, including a new layout of the apartment.
Project name
Vršovice Apartment
Architecture firm
Plus One Architects
Location
Vršovice, Prague, Czech Republic
Principal architect
Petra Ciencialová, Kateřina Průchová
Collaborators
Apartment styling: JanskyDundera
Environmental & MEP engineering
Material
American fir – built-in furniture and new partitions. Marmoleum – floor.
Typology
Residential › Apartment
Libocká Street, which borders the historic Hvězda (Star) Game Reserve on the north side and slopes down from Petřiny to Libocká Pond and Litovický Creek, is not very welcoming at first glance. From the south side it is defined by fragmented original terraced housing supplemented by the remains of grand suburban villas from the late 19th century. It...
Project name
Under the Star Game Reserve
Architecture firm
Martin Cenek Architecture
Location
Libocka Street, Prague – Liboc, Czech Republic
Photography
Martin Cenek, Drone images: Marek Jehlička
Principal architect
Martin Cenek
Design team
Tomáš Minarovič
Built area
Built-up area 716 m²; Gross floor area 1910 m²; Usable floor area 1396 m²
Collaborators
Plumbing: Tomáš Balažovič; HVAC: Ondřej Zikán; Electrical: Petr Bürger; Fire protection: Jindřiška Hüttnerová
Structural engineer
František Denk
Material
Concrete - main construction, visible in the main living areas. White coated steel - columns. White lime plaster - façade of main masses. Oiled timber elements - parts of the facades. 2 White lacquered aluminium sheet – roofing. Perforated white trapezoidal metal sheet - parts of facades of the apartment building. Oak parquet - floors of residential parts. Oak veneer and white lacquer - furniture designed by the author. Grey cement screed - wall finishing in bathrooms. Hexagonal grey tiles - bathroom floors. Solid oak planks - terrace surfaces. Hot-dip galvanized grating - outdoor staircase of the apartment building. Grey stained wooden slats - street fencing
Typology
Residential Architecture
Reconstruction of an apartment in one of the first functionalist tenement buildings in Prague.
Project name
E19 Apartment
Architecture firm
Malfinio
Location
Prague, Czech Republic
Principal architect
Martina Homolková
Built area
Gross floor area 135 m²
Design year
06/2020 – 12/2023
Environmental & MEP engineering
Material
Cement screed – flooring, vertical surfaces of bathrooms. Variously treated metals – Hořánek Studio. Etched aluminum – furniture cladding according to the author's design. Heated, brushed stainless steel – furniture cladding according to the author's design. Blued sheet metal – furniture cladding and cladding according to the author's design. American walnut with oil finishing – furniture according to the author's design. Plywood with oil finishing and lacquer – table according to the author's design. Lacquer Valchromat (MDF) – custom-designed furniture. Relief ceramic cladding – Mutina. Curtains – Tyvek
Typology
Residential › Apartment
The Green House is a residence in the Podolí villa district in Prague.
Architecture firm
Aoc architekti
Location
Prague, Czech Republic
Photography
Studio Flusser
Principal architect
Ondřej Císler, Filip Rašek
Design team
Josef Choc, Ján Vyšný, Barbora Lopraisová, Natálie Kristýnková, Emily Hillová, Jonáš Mikšovský
Collaborators
Landscape architect, garden design: Mikoláš Vavřín; Lighting design: Miroslav Dudek [Lumidée]; Creative consultancy: Eduard Kauba; Facade colour: Klara Kvizova;
Built area
Built-up area 303 m²; Gross floor area 206 m²; Usable floor area 172 m²
Lighting
Miroslav Dudek [Lumidée]
Material
Facades – scraped rendering, Shanxi Black granite, concrete blocks, glass, aluminium, zinc. Ceilings, staircase extension – macrolon, spruce, concrete, steel, copper. Floors, stairs and tiles – oak, teak, coconut mat. Terraces – larch, steel. Tables – padauk, steel. Bathroom furniture – rosewood, MDF, Rosso Alicante, Verde Guatemala marbles. Built-in furniture – oak, stainless steel, brass, MDF, leather. Kitchen – stainless steel, aluminium, MDF. 2 Railings – stainless steel, steel mesh, concrete. Lighting fixtures – glass, aluminum, stainless steel, plastic
Typology
Residential › House
ATLAS is basically a big urban living room. You can be at home here for a while, too. Sit back in a cultured way, but also stretch out lazily on the couch, read in the library, look out the window, practise a musical instrument, work on your laptop, get stuck in the online universe, play, breastfeed, chat with a visitor, have a cup of coffee and, l...
Architecture firm
No Architects
Location
National Gallery Prague, Staroměstské náměstí 12, Prague, Czech Republic
Photography
Studio Flusser
Principal architect
Jakub Filip Novák, Daniela Baráčková, Kristýna Plischková
Collaborators
Curatorial team: Barbora Kleinhamplová, Eva Skopalová, Oldřich Bystřický. Graphic design: Anežka Minaříková, Marek Nedelka. Artwork [2023]: Andrea Kaňkovská, Eva Koťátková, Kristina Fingerland, Anna Hulačová, Kundy Crew, Marie Lukáčová, Marie Tučková and from Elpida organization: Marie Čížková, Marie Horynová, Marie Hrobařová, Anna Kolešová, Jaroslava Lomnická, Pavla Nelibová, Anna Paráková, Dana Píšová, Pavla Tůmová, and Tomáš Vaněk and participating public. Production: Michal Štochl. Suppliers: Jiří Leubner, Tomáš Veber
Built area
Usable floor area 830 m²
Material
Joinery products lacquered mdf, recycled paneling walls
Client
National Gallery Prague
Typology
Office Building › Interior Design
Iconik, a nine-storey apartment building designed by the architectural studio edit!, is located in the Karlín district in Prague at one of the last empty sites resulting from the millennium flood.
Location
Sokolovská 48, Prague – Karlín, Czech Republic
Principal architect
Ivan Boroš, Juraj Calaj, Vítězslav Danda
Design team
Vojtěch Novotný, Tomáš Voborský
Built area
Built-up area 609 m²; incl. basement Gross floor area 5433 m²; incl. basement Usable floor area 2723 m²; above ground levels
Collaborators
General contractor: Metrostav. Developer: Karlín Group. Coordination: DOMYJINAK. Statics: Statický servis. Fire safety concept: A1 systems. Electro: PMR elektro. Fire extinguishing systems: SHZ projekt. Traffic solution: PRO-FIK. Health and technical installations: TEPROS. HVAC: MATOUŠEK TZB. Engineering geology: K+K průzkum. Signage and way-finding: Markéta Steinert
Material
Supporting structure – reinforced concrete wall system supplemented with ceramic blocks; pitched wooden roofs. Facades – ceramic tiling in 2 shades used horizontally or vertically, developed in a Czech brick factory in Kadan; dark Panels are made of metallic dark grey STO plaster. Windows – wooden with triple glazing
Client
Karlín Group (IconiK jako Karlín)
Typology
Residential Building
Expansion of offices for an IT company, spaces for meeting, sharing and (co)working.
Project name
Price f(x) Offices
Architecture firm
collcoll
Principal architect
Krištof Hanzlík, Šimon Kos, Adam Kössler Libor Mládek, Mark Kelly
Collaborators
Project managment: Veronika Horáčkova, Kateřina Nováková. Metering and regulation, lighting solution: sysloop engineering. HVAC: AREA TZB. Electric engineering: COM project. Audio-video: AV24. Construction solutions: STASAPO. Joinery products / custom-made furniture: Olbert Tomáš. Slide: Alfeko. Locksmith construction: Tomáš Koudelka. Graphic design, illustrations: Klára Tesárová. Stickers: Michal Orlovský.
Structural engineer
Bauhanz
Environmental & MEP
Electric engineering: COM project
Construction
Capexus [construction manager Tomáš Dvorský]
Material
Exposed concrete – load-bearing columns, core walls. Glass partitions Veneer – custom furniture, wooden structure. Lacquered MDF – kitchen. Black lacquered steel – café furniture. Blacksmith sheet metal, black, matte lacquer – flower pots. Faux concrete finish – partitions. Tristone - artificial stone – kitchen. Corian - translucent artificial stone – interactive bar front LED - light grid. Barrisol – integrated lighting for wooden structure. Carpets – Millennium NXTGEN (colored), BLOQ Sculpture (gray). Vinyl – IVC Matrix70, Ceramic 4968. Epdm flooring – gym - black with 10% white inserts. Black acoustic panels on ceiling – akustickapena.cz
Reconstruction of an apartment in the context of a modernist villa. The historical Villa Bianca, designed by architect Jan Kotěra in 1910-11, underwent numerous modifications since its construction. The latest was a radical renovation completed in 2003 according to the project by Dutch architect Erick van Egeraat.
Project name
Villa Bianca Apartment
Architecture firm
Komon architekti
Location
Prague 6 – Bubeneč, Czech Republic
Photography
Alex Shoots Buildings
Principal architect
Martin Gaberle
Design team
Lucie Roubalová, Jana Drtinová
Collaborators
Joinery: Zlatý řez. Construction: Karlova firma. Doors: Bdoors. Stone cladding: Bruno Paul. Parquet flooring: Princ Parket. Drapes and curtains: Finestra.
Environmental & MEP engineering
Material
Dark oiled oak parquet and oak veneer – floor, atypical furniture. White lacquer – doors, atypical furniture. White lacquer – doors, atypical furniture. Ragno Gleeze – bathroom tiles. Lapitec – kitchen countertop and boards under basins. Natural brass – atypical furniture. Těšín sandstone – original windowsills
Construction
Karlova firma
Typology
Residential › Apartment

