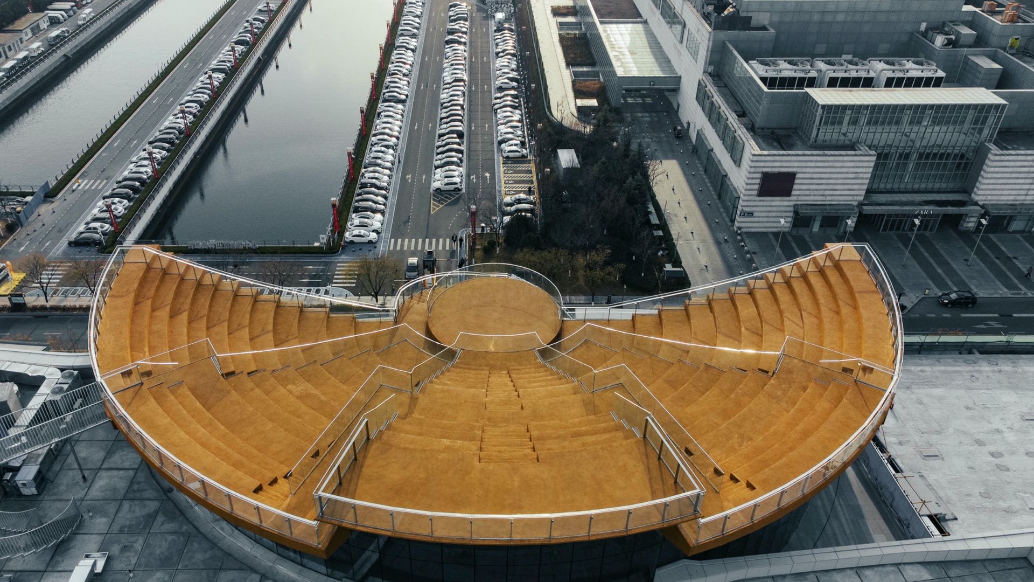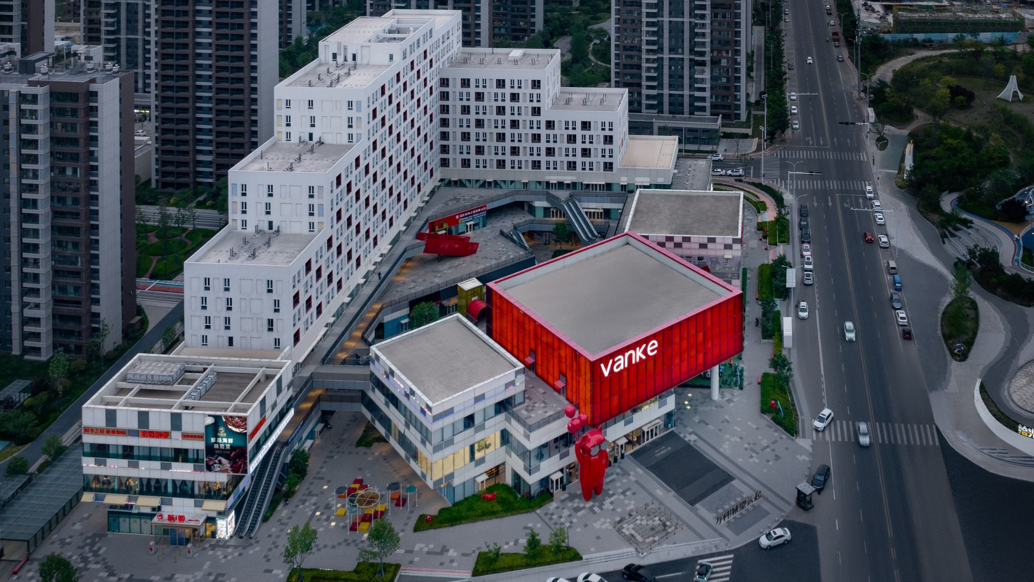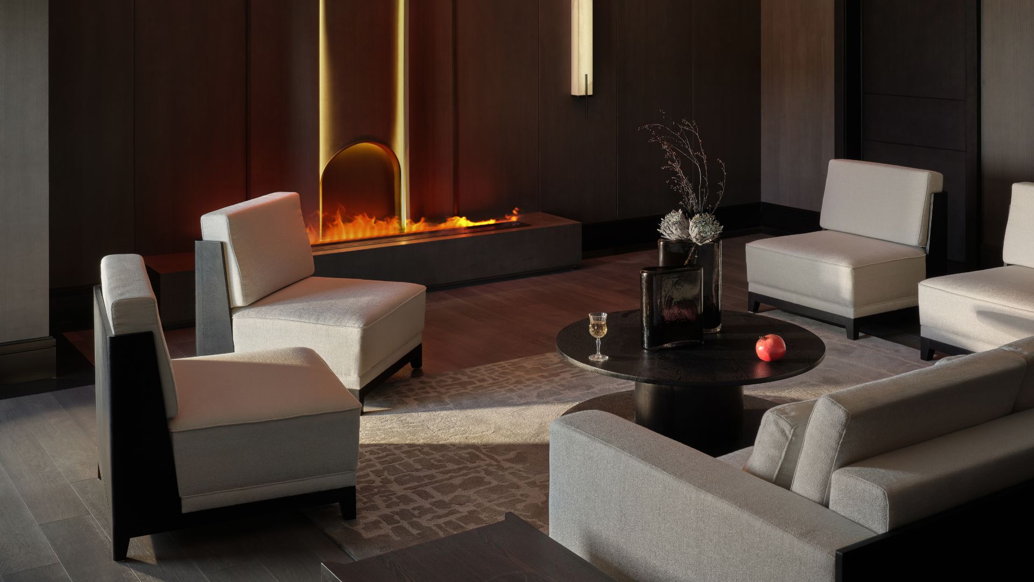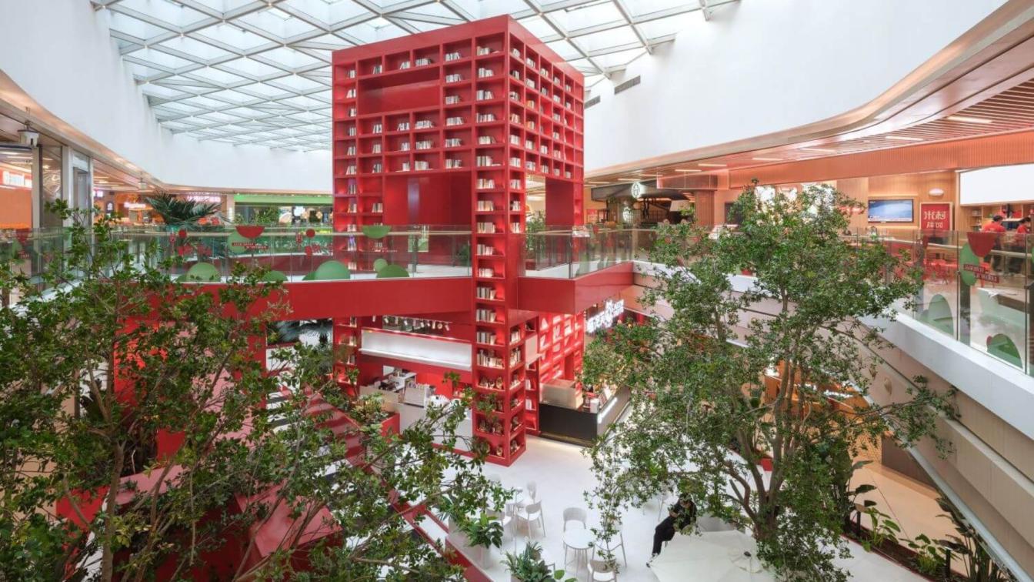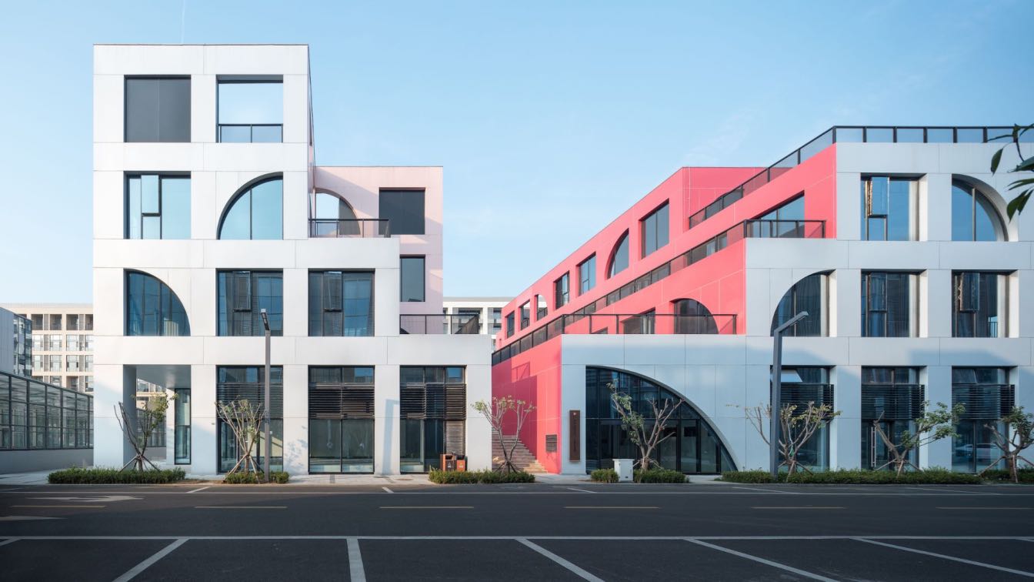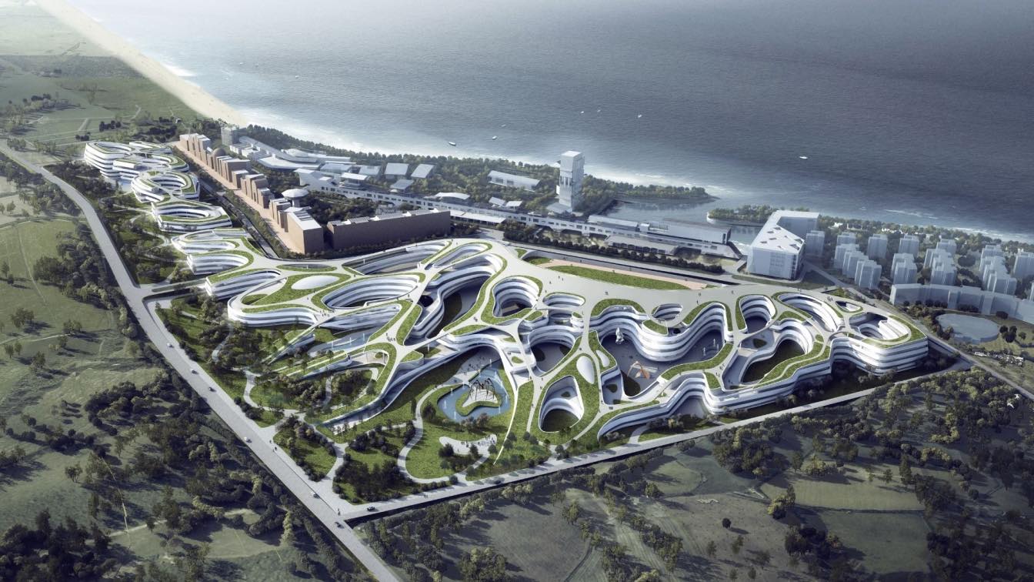The SKYBOWL project at Hisense Plaza in Qingdao's Fushan Bayfront reimagines the mall's rooftop into a vibrant, accessible public space. Traditionally closed off and focused inward, the mall's design previously limited engagement with the city's beautiful bay views and temperate climate.
Architecture firm
Society Particular (SOPA)
Photography
Yong Gao, Ying Liu, Hisense Plaza
Principal architect
Yong Cui
Design team
Mindaugas Glodenis, Ignas Rackauskas, Xin Guo, Ping Lu, Mikas Kauzonas, Jingru Zhang, Mingzhan Zhao, Ran Lin
Collaborators
Facade Consultant: CABR Technology Co., Ltd. LDI: Qingdao Beiyang Architectural Design Co., Ltd.
Interior design
Society Particular (SOPA)
Structural engineer
XinY Structural Consultants
Landscape
Society Particular (SOPA)
Lighting
One Lighting Associates
Material
EPDM, Glass, Steel, Aluminium
Client
Qingdao Hisense Plaza
Typology
Commercial › Commercial Renovation, Urban Renewal, Amphitheater
: Showcasing the future potential of diversified regional development, the Qingdao Vanke Coastal City combines work and living spaces in an accumulative contextual setting that builds on the natural environment and panoramic views of the site. Located on Qingdao’s west coast far away from the busy city centre, from the tourist hustle of Zhanqiao Pi...
Project name
Vanke Coastal City
Architecture firm
CLOU architects
Design team
Jan Clostermann, Zhi Zhang, Tiago Tavares, Christian Taeubert, Javier Pelaez Garcia, Ally Yen, Principia Wardhani, Yiqiao Zhao, Kyra Zhao, Yaxi Wang, Qiao Ding, Otmane Outifa
Collaborators
Construction Drawings/MEP/Structure: Beiyang Design Group; Façade Consultant: CAC
Built area
Retail 16,600 m²; office 16,400 m²
Typology
Commercial › Office Building, Mixed-use Development
The Eastern people are concerned with the interplay of the five elements of yin and yang, which has an extraordinary presence in the inherent logic of this project (the unspeakable layout of Feng Shui). All the above uses reflect our thinking and understanding of the depth of the space to find an appropriate way to interpret it. These intrinsic log...
Project name
Introverted Orientalist philosophy
Interior design
ASKOO STUDIO
Principal designer
Liú Ting Yu
Design team
Tan Jiayu, Zhou Chao, Wang Xingze,Heng Guochao
Completion year
October 2022
Collaborators
Lighting: ASKOO STUDIO
Architecture firm
ASKOO STUDIO
Typology
Interior Design › Company Culture Reception Room
CLOU architects was commissioned by Vanke to design the fourth floor atrium of the newly opened Future City Mall in Qingdao. Located in Qingdao's northern district, Vanke Future City is a brand-new shopping and leisure destination devoted to the mingling of aesthetics, creativity and social experiences, hoping to bring a fresh vitality to Qingdao’s...
Project name
Qingdao Vanke Future City
Architecture firm
CLOU architects
Design team
Jan Clostermann, Lin Li, Xinhui Ding, Rentian Liu, Jingyao Cheng, Qiao Ding, Christopher Biggin
Collaborators
LDI: Qingdao Tengyuan Design Institute Co.,Ltd
Environmental & MEP
Promising Engineering and Consulting (Beijing) Co.,Ltd
Landscape
TOA Landscape Architecture
Typology
Retail › L4 Atrium Interior
The design responds to the predominately small and medium-sized companies and young creative retailers in the office park. Opening what would traditionally be a closed building, we created exciting paths of exploration and vibrant social spaces. CLOU has carved the 10,000 sqm massing into a sculptural form with stepped terraces for a proposal that...
Project name
Vanke Qingdao Business Park
Architecture firm
CLOU architects
Principal architect
Jan Clostermann
Design team
Jan Clostermann, Wenhui Lu, Tait Kaplan, Tiago Tavares, Xiaomeng Su, Dongfang Xie, Yaxi Wang
Collaborators
LDI(Local Design Institute): Beijing Architectural Design Institute of China Construction Corporation. Façade Consultant: Huaming Design Group
Visualization
Weiqing Wang
Tools used
Micro Station, SketchUp, AutoCAD, Autodesk Revit, Rinoceros 3D, Adobe Photoshop, Adobe Illustrator
Typology
Commercial › Office Building, Mixed Use & Transport, Retail & Leisure, Urban Renewal, Workplace
CAA architects led by Liu Haowei announced the planning and architectural scheme of CAFA Qingdao Campus, which is directly entrusted by the Client. The new campus is a key strategic project for the Central Academy of Fine Arts (CAFA) to launch the new century strategy for the future.
Project name
CAFA Qingdao Campus
Architecture firm
CAA architects
Location
West Coast New Area, Qingdao, Shandong Province, China
Principal architect
Liu Haowei
Design team
Felix Amiss, Edward Ednilao, Zhao Xingyun, Zhang Pan, Ren Zhuoying, Deng Yue, Edvan·Muliana
Collaborators
Cooperative LDI: Beijing Urban Engineering Design & Research Institute Co., Ltd
Client
Central Academy of Fine Arts (CAFA),Qingdao Kechuang Investment Development Group Co., Ltd
Typology
Cultural Architecture › Central Academy of Fine Arts

