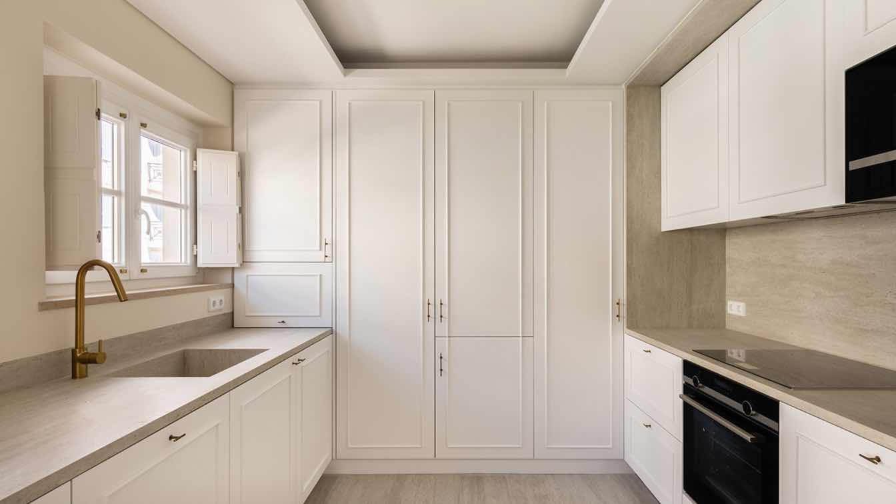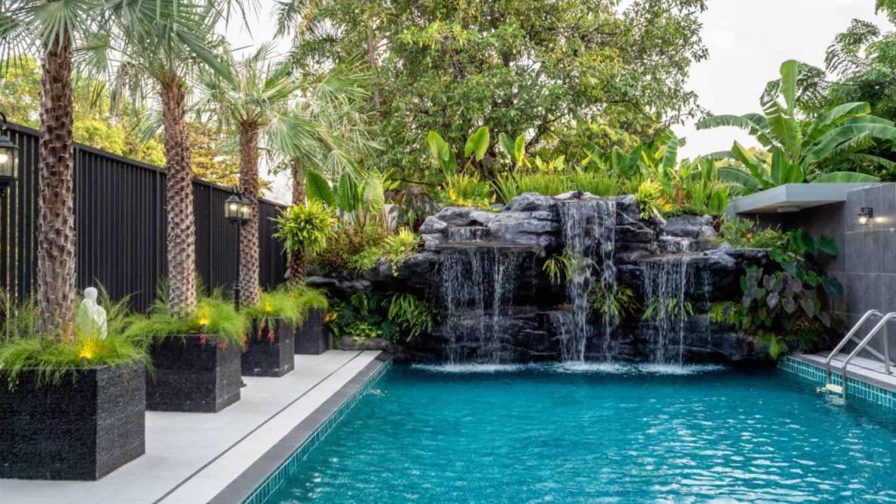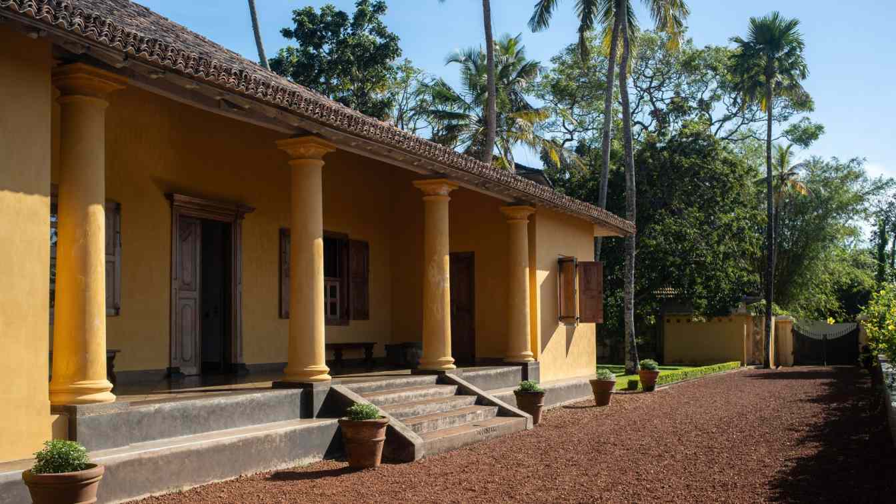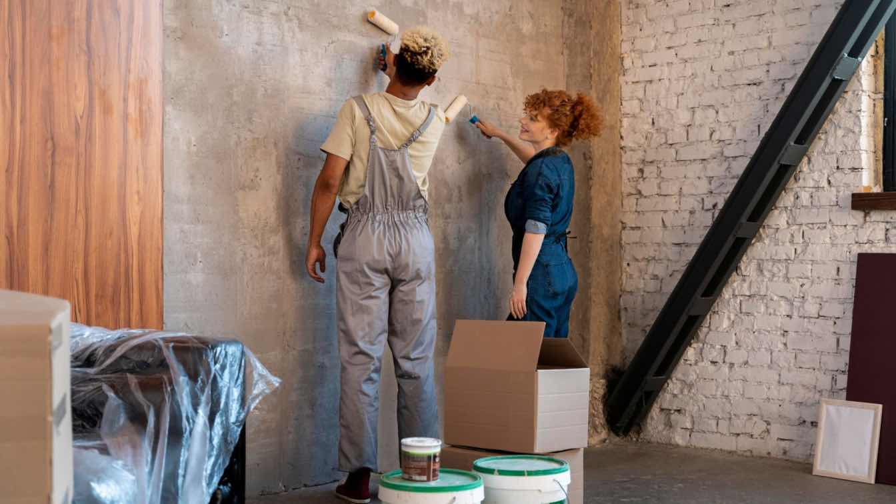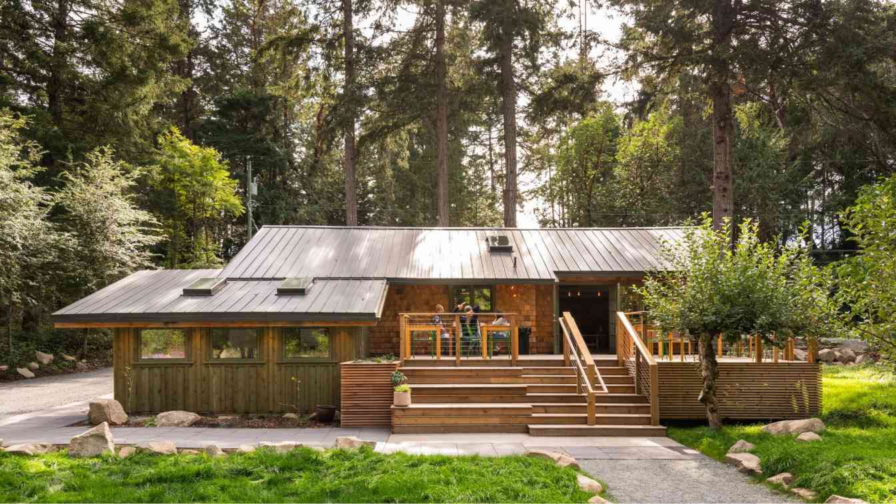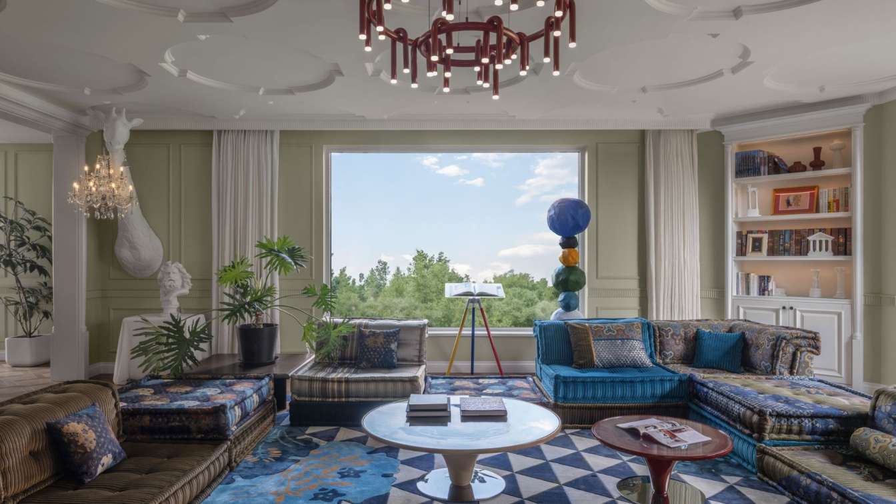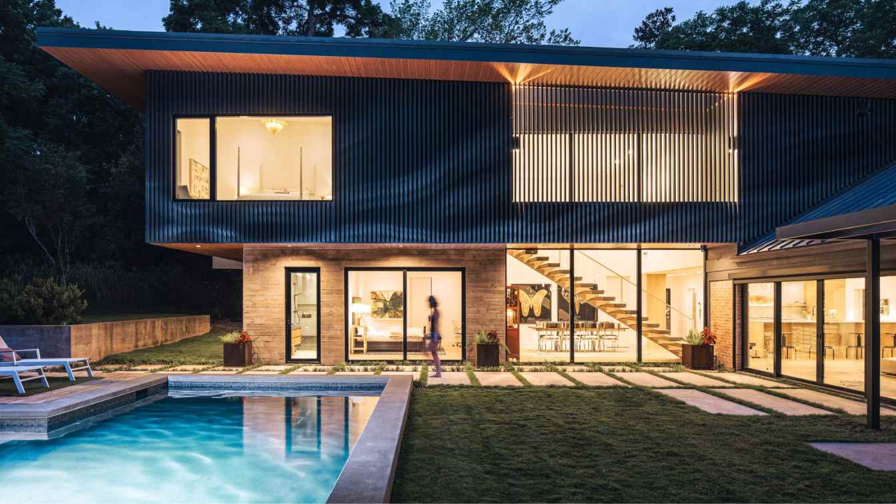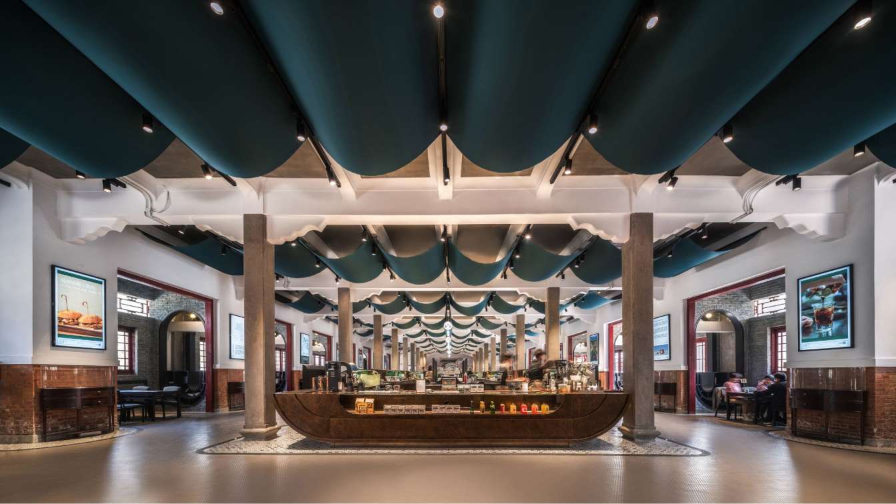This project, located in the charming Estrela neighborhood of Lisbon, involved the complete renovation of two apartments with the aim of updating the spaces while respecting the historical identity of the building and establishing a dialogue between the contemporary and the traditional.
Project name
Apartments in Estrela
Architecture firm
Vasco Lima Mayer
Location
Lisbon, Portugal
Photography
Carmo Oliveira
Principal architect
Vasco Lima Mayer
Design team
Vasco Lima Mayer
Collaborators
Ana Caúdia Ramos, Gonçalo Grácio
Interior design
Vasco Lima Mayer
Environmental & MEP engineering
Construction
Companhia das Obras
Typology
Residential › Apartment
Eric and Joy selected a 17-year-old house located alongside the Phra Khanong canal in the On Nut area as their new home. Recognizing the wear and tear that had accrued over the years, they decided to renovate it, carefully preserving its original charm.
Project name
Gharakhanian House
Architecture firm
mArchten Co., Ltd.
Location
Bangkok, Thailand
Photography
Thitapond Vichayanotai
Principal architect
Akapatr Chiraarreebutr
Design team
Akapatr Chiraarreebutr, Weerayuth Liabthawee, Wannaporn Sornkaew
Interior design
Kannika Kaewopas
Structural engineer
Lerd Patchawee
Environmental & MEP
Anunat Kampaengseri
Typology
Residential › House
This restored four-bedroom villa in Galle welcomes its guests with curated design and an acre of lush greenery. Elegant, discreet, curatorial and historical are just a few of the adjectives commonly used to describe Doornberg. This member of The Aficionados —a leading travel resource for those seeking luxurious accommodations that combine design.
Written by
The Aficionados
Photography
Banuka Vithanage
Renovating your condo investment property delivers excellent rental returns when done strategically. Comply with your condo association regulations throughout renovations.
Written by
Alwin A. Torres
Located on remote Galiano Island off the coast of Vancouver, BC, the historic cottage that once served as the renowned Pink Geranium restaurant has been reimagined by Twobytwo Architecture Studio and Jesse Keefer, owner of the Pink Geranium and Bodega Ridge Resort.
Project name
Pink Geranium
Architecture firm
Twobytwo Architecture Studio
Location
Galiano Island, British Columbia, Canada
Photography
Jarusha Brown
Principal architect
David Tyl
Design team
Jenny Bassett (Lead Designer)
Collaborators
Jesse Keefer, Bodega Ridge
Interior design
Jenny Bassett
Structural engineer
KSM Associates
Landscape
Laura Macdonald
Construction
Jesse Keefer, Dan Danku, Pattern Builders
Material
Wood frame, Douglas Fir veneer, tile, cedar shingles
Typology
Hospitality › Commercial, Store
This is not the first time owner Lisa has worked with the interior designer Fu Xia. When it came to renovating this 250m² luxury apartment. Compared to the formal French style of Lisa’s previous home, designer Fu Xia hoped to infuse more relaxation into the space this time, creating a sense of effortless elegance within the refined urban lifestyle.
Location
Chaoyang District, Beijing, China
Principal architect
Fu Xia Chief Designer at Shangceng Design Institute
Design team
Dou Qiannan, Zhang Wenling
Collaborators
Furniture: Roche Bobois, BD Barcelona, Qeeboo
Interior design
Fu Xia, Fu Xia Design Studio
Environmental & MEP engineering
Kang Zheng
Typology
Residential › Apartment
Dissonant House is a composition of many parts built around the central core, a 1,400 square foot masonry-clad farmhouse built in 1939. Two previous additions to the structure from the 1960s and 1980s were peeled away from the original house during the revisioning and restoration project.
Project name
Dissonant House
Architecture firm
M Gooden Design
Location
Dallas, Texas, United States
Photography
Parrish Ruiz de Velasco
Principal architect
Kevan Russell
Design team
Lead Designer - Michael Gooden
Interior design
M Gooden Design
Built area
(Renovated Area = 2,017 ft² = 187.4 m²) (Addition Area = 3,667 ft² = 340.7 m²)
Site area
9522 acres = 3,853.4 m²
Structural engineer
Jensen Engineers, Inc.
Supervision
M Gooden Design
Visualization
M Gooden Design
Tools used
SketchUp, Enscape, ACAD
Material
Wood & Steel Frame Construction
Typology
Residential › House, Renovation + Addition
A society’s engagement with its history is ever-changing, its expression manifesting through diverse mediums such as art and architecture. This evolution, ranging from aggressive replacement to raw preservation, eventually leans towards a refined and cultured treatment of heritage.
Architecture firm
So Song Studio
Location
Wuhan University, Hubei Province, China
Principal architect
Osbert So
Design team
Osbert So, Song Jiawei
Collaborators
Construction Drawing Team: Wang Hongxing,Cong Hui,Wu Ting,Wang Li Soft furnishing: DLD Space
Interior design
So Song Studio
Environmental & MEP
Yao Jiajia, Cheng Yuexiang, Kang Hongyang
Material
Patinated Copper, Mosaic, Portuguese tile, Stainless Steel, Bamboo, glass and African Wood
Typology
Commercial › Historical Building Renovation

