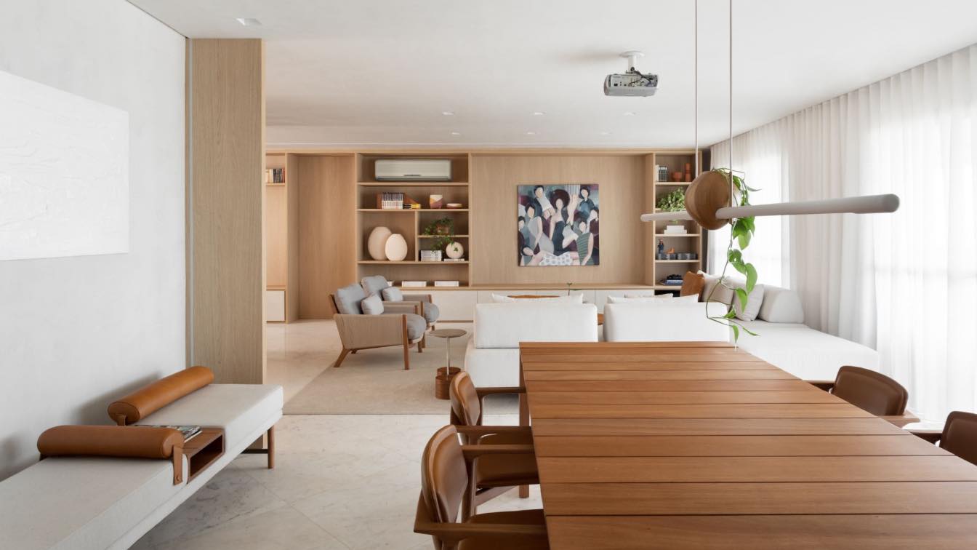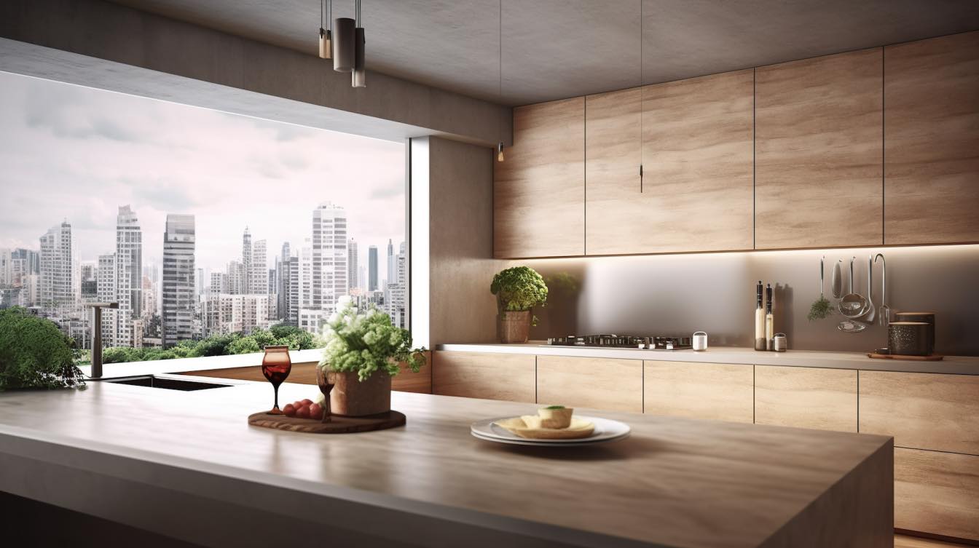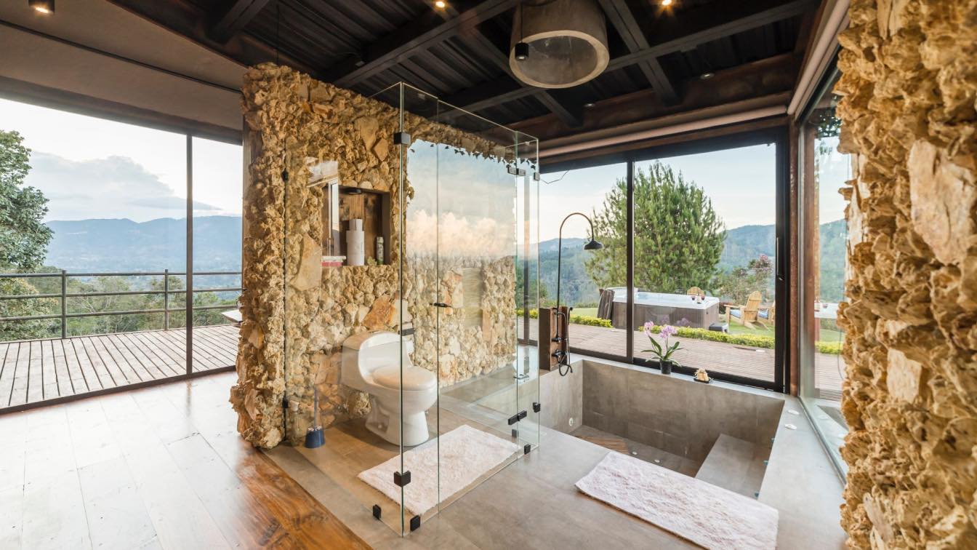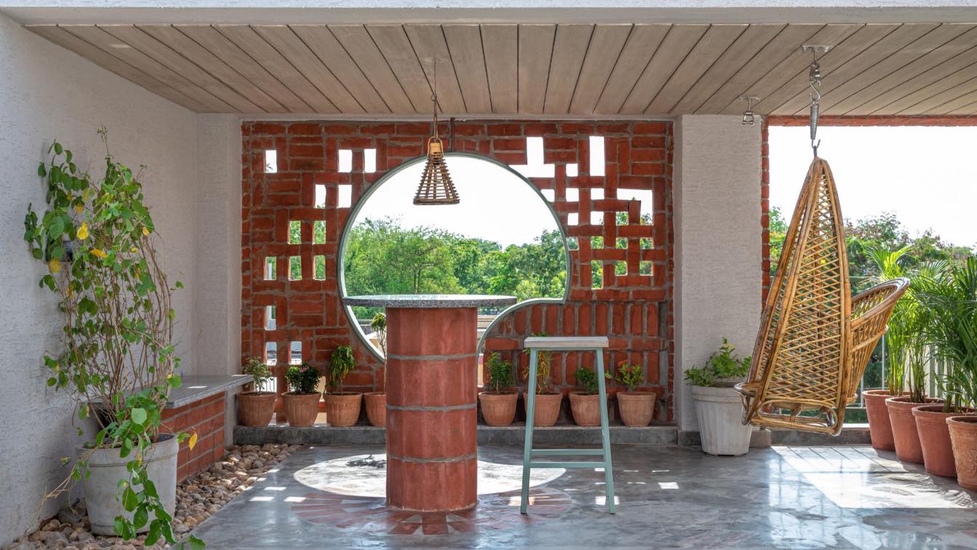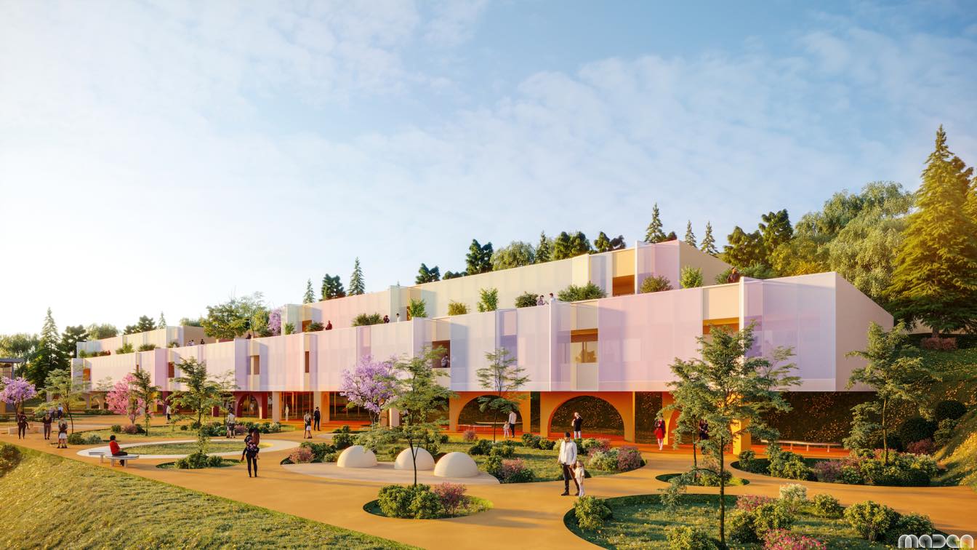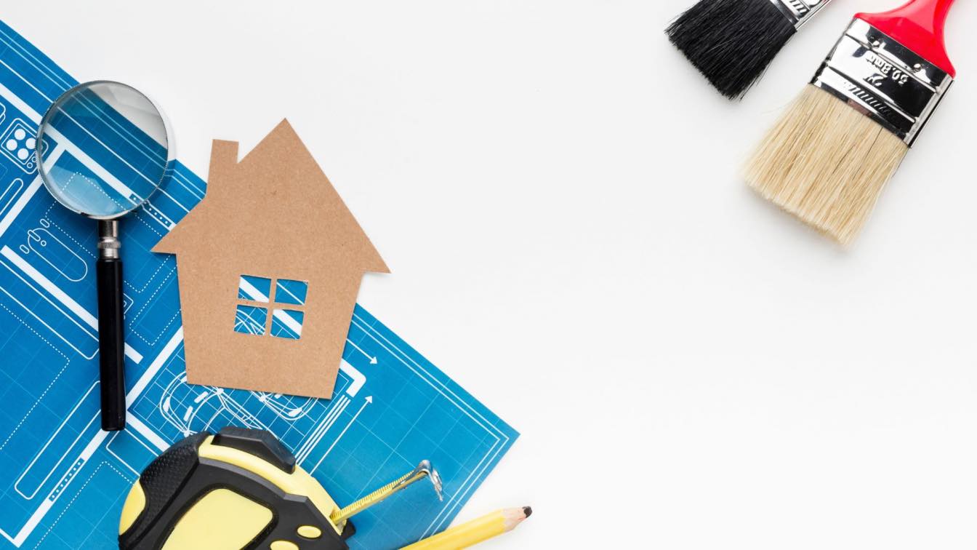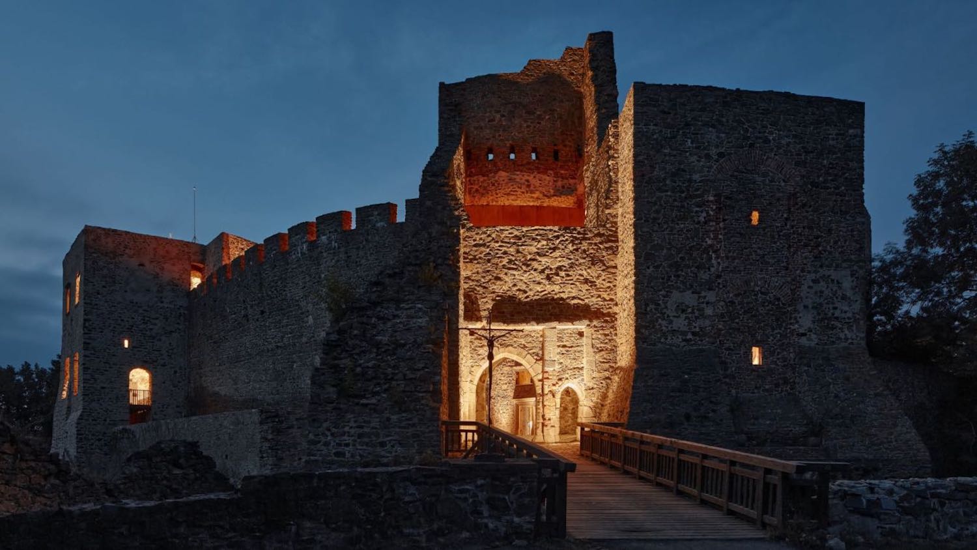The renovation of this 210m² apartment, located in Londrina, Paraná, was carried out by the architects Maira Rossi and Karen Felix, for a family that admires art, design and literature. The couple and their two daughters, aged 17 and 19, wanted an apartment that would explore spaces with natural lighting, light, harmonic architecture and convey lig...
Project name
LA Apartment
Architecture firm
archi.lab
Location
Londrina, Praná, Brazil
Photography
Isabela Mayer Fotografia
Principal architect
Maira Rossi and Karen Felix
Collaborators
Luana Nogueira, Thaisa Ferracini
Interior design
archi.lab
Environmental & MEP engineering
Civil engineer
Augusto Aquino Engenharia
Structural engineer
Augusto Aquino Engenharia
Lighting
Looom Iluminação
Material
Pighes Marble, Cumaru Wood, Off White Cement
Construction
Augusto Aquino Engenharia
Supervision
Augusto Aquino Engenharia
Tools used
AutoCAD, SketchUp, Adobe Lightroom, Adobe Photoshop
Typology
Residential › Apartment
In the heart of any vibrant home, style and function should seamlessly converge to create a kitchen that serves as more than a simple culinary space. Be it a hub of creativity, a space for making connections, a beacon of comfort, or a combination of all three, with JAC Interiors | Kitchen Designer your kitchen can be everything you’ve ever dreamed...
Located in an historical village site of Fujian, Studio ZHU is a renovation project that transforms original four-story “modern Chinese village building” into a boutique guesthouse. Within the original building framework, Design team proposed an interior courtyards strategy that resonates with the traditional housing typological layout of north Fuj...
Project name
Studio Zhu Renovation
Architecture firm
Wenya Liu / Zi Meng
Tools used
Rhinoceros 3D, AutoCAD, Maxwell, Adobe Photoshop, Adobe Illustrator
Design team
Wenya Liu, Zi Meng, Yangyang Liu, Zhaoqi Chen
Visualization
Wenya Liu, Zi Meng, Yangyang Liu, Zhaoqi Chen
Typology
Residential › House, Renovation
The five signs your bathroom needs a renovation may seem aesthetic, but there are potentially harmful consequences if you ignore obvious damage.
Photography
Lissete Laverde
The residence is located in one of the central areas of the Vadodara city. Site is surrounded by many adjacent urban dwellings. Design brief for the house had many memories attached from client’s side. Now evolving over the time, they wanted to experience contemporary modulations in the same space with minimum budget specifications.
Project name
Renovation of House
Architecture firm
Manoj Patel Design Studio
Photography
2613 apertures
Principal architect
Manoj Patel
Design team
Manoj Patel, Mahima Bomb, Priyal Jani, Aishwarya Gupte, Vaishnavi Padalkar, Prajjwal Dave, Shril Soni and Amitha Krishna
Collaborators
Dinesh Prajapati and Team (Brick Craftsmanship)
Interior design
Manoj Patel Design Studio
Supervision
Manoj Patel Design Studio
Visualization
Manoj Patel Design Studio
Tools used
SketchUp, AutoCAD and Lumion
Material
Bricks for construction & Cladding on elevation – interior spaces, stone frames & wooden joineries
Typology
Residential › House, Renovation
The School Complex is located in the south-east of the historic center of Sant E'lpidio a Mare. The relation site-to-context has created a conceptual approach as a starting point for the project proposal.
Project name
The Renovation of Primary and Secondary School “ Andrea Bacci ”
Architecture firm
Maden Group & Setannta7
Location
Sant E'lpidio a Mare, Italy
Typology
Educational › Primary and Secondary School
Home renovations can be a timely and costly process, with lots of moving parts to consider. Before any work begins, it’s important to set yourself up for success by putting a solid plan in place for the work you’re going to have done.
Reconstruction and renovation of Helfštýn Castle Palace. Rising high above the Moravian Gate valley, Helfštýn Castle is the second largest complex in the Czech Republic right after Prague Castle. Helfštýn was established in the 14th century.
Project name
Helfštýn Castle Palace Reconstruction
Architecture firm
atelier-r
Location
Helfštýn by Týn nad Bečvou, GPS 49.5186031N, 17.6287803E, Czech Republic
Principal architect
Miroslav Pospíšil, Martin Karlík, principal project manager
Design team
Robert Randys, Lucie Rohelová, Adéla Tomečková, Milena Koblihová, Daria Johanesová / atelier-r
Collaborators
Structural stability of historical constructions: Ladislav Klusáček. Structural stability of newly inserted constructions: Jan Lukáš. Rehabilitation of the damp parts of historical walls: Pavel Fára
Construction
Construction: Contractors: HOCHTIEF CZ and ARCHATT PAMÁTKY. Steel and corten construction: Zámečnictví Sloupský. Glass construction: Bubeník 1913.Concrete floors: AAP hranice
Material
Stone / historical masonry. Bricks / historical masonry. Concrete / foundations’ strengthening, ground level floors. Steel / joists and beams of newly inserted footbridges. Corten / beams, floors, cladding of the newly inserted footbridges. Glass / roofing and banisters of a part of newly inserted components
Typology
Residential, Catle, Renovation

