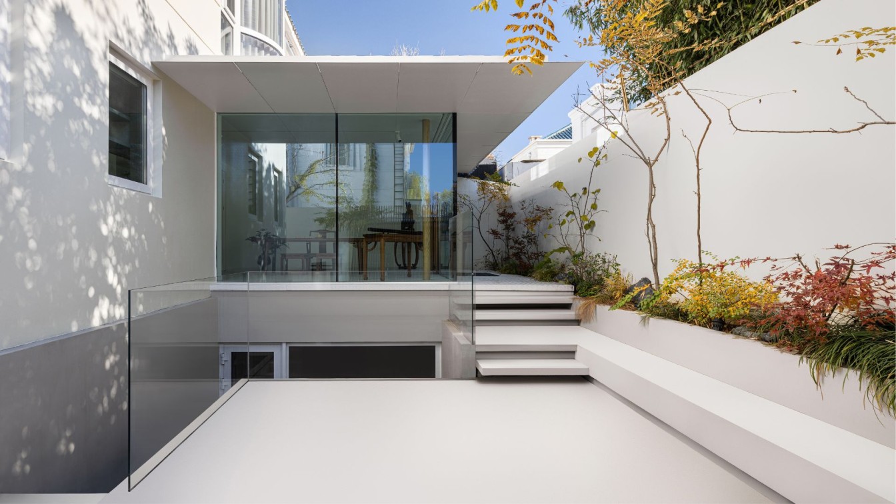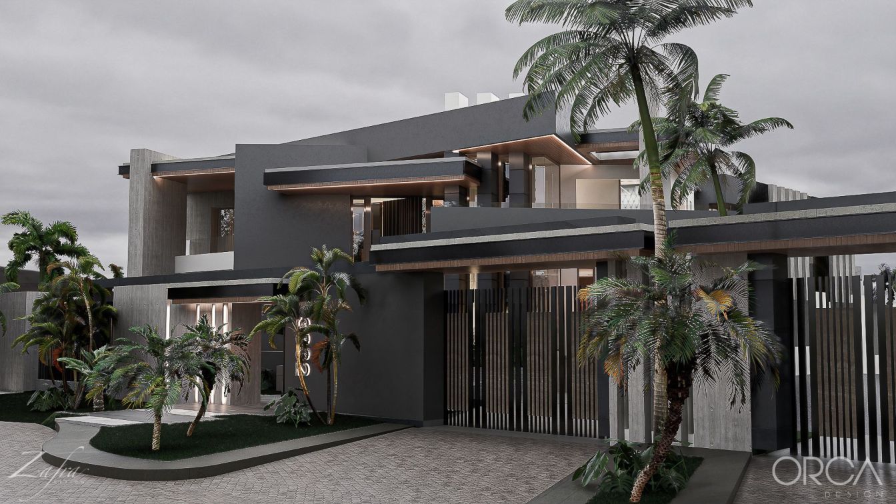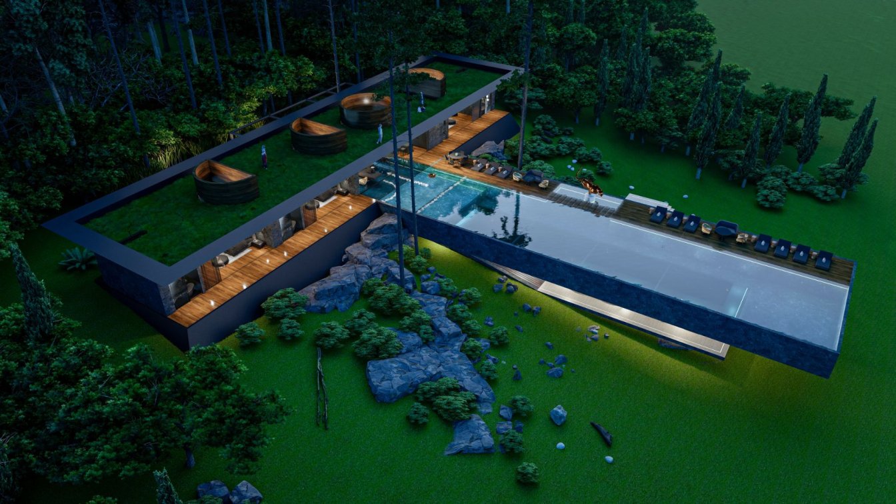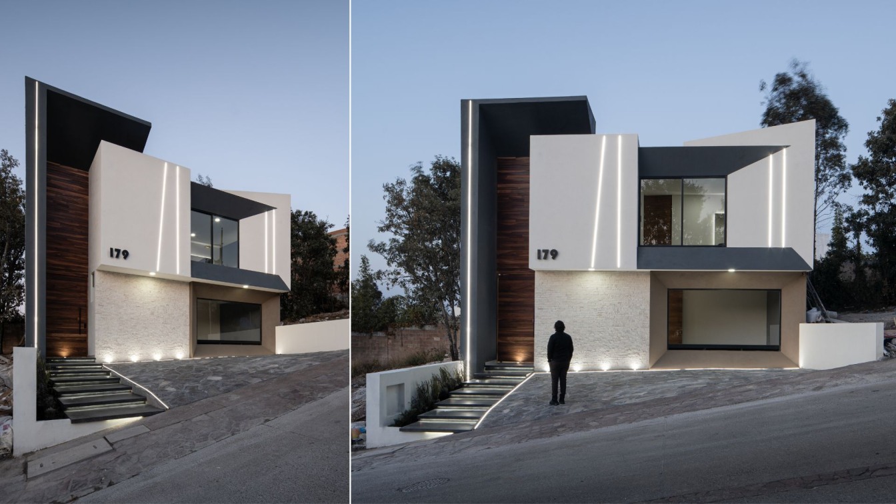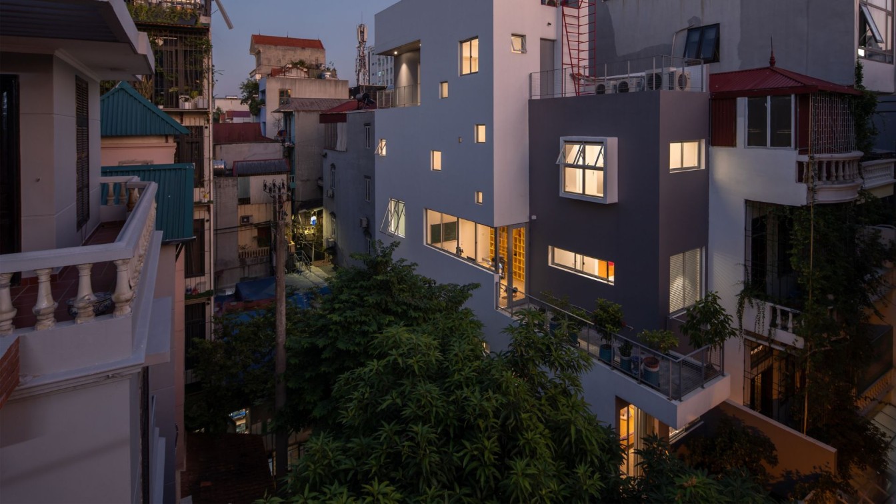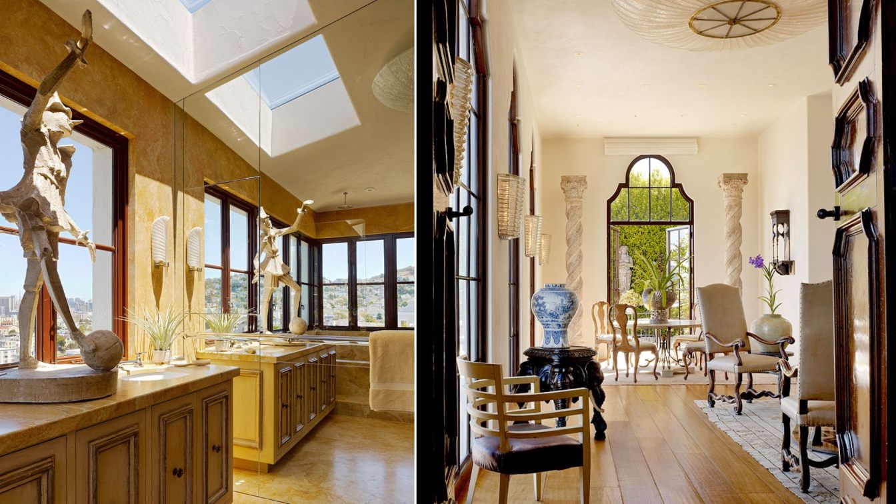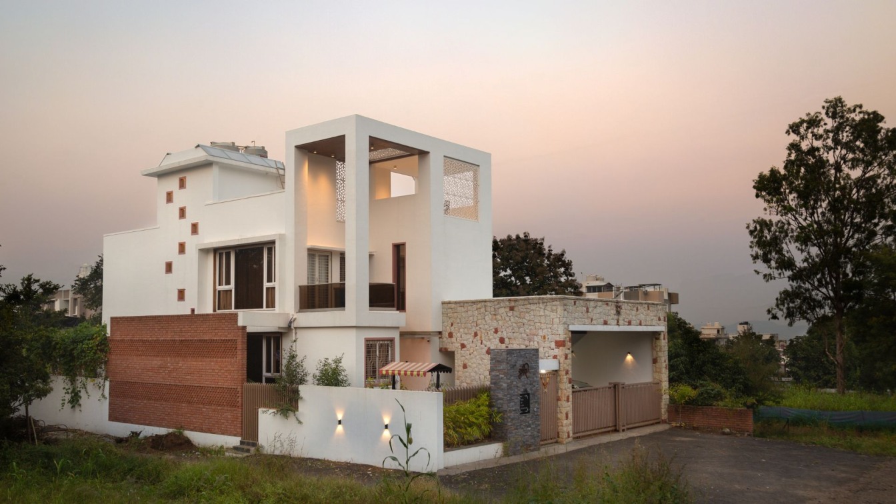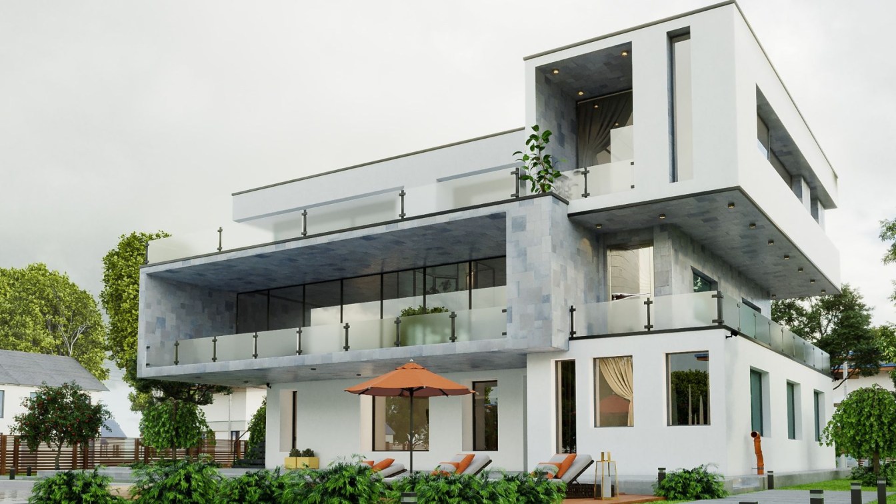KiKi ARCHi has completed a house in Beijing that blends tradition with modernity. It combines the owner's classical collection hobby with the design concept that conforms to the contemporary lifestyle. By replanning and adjusting the structure, layout, daylight, and material texture of the house, it demonstrates the ‘sense of ritual’ and ‘inclusive...
Project name
Classic Meets Modern
Architecture firm
KiKi ARCHi
Photography
ZHANYING Studio
Principal architect
Yoshihiko Seki
Design team
Saika Akiyoshi, Tianping Wang
Collaborators
Plant Design: WILD-SPACE
Material
Microcement-Gobbetto / Tile-Terrazzo / Kitchen-TJM kitchenhouse / Aluminum pane
Typology
Residential › House
The Agnes Residence is a spectacular 21500 square foot home located in the middle of Accra, Ghana, central Africa.This home, consider in the studio as ́The One ́, shows a luxurious housing project that reflects and resembles the users' lifestyle, bringing a paradisiacal oasis into the chaotic concrete jungle. Focusing on improving the quality-of-li...
Project name
Agnes Residence
Architecture firm
ORCA Design, Zafra Arquitectos
Tools used
Revit, Unreal Engine, Adobe Premiere Pro, Adobe Photoshop
Principal architect
Marcelo Ortega
Design team
Christian Ortega, Marcelo Ortega, José Ortega, Paula Zapata, Sebastián Rivadeneira, Francisco Pérez, Gisselle Gamboa
Collaborators
Dolores Villacis, Wuilder Salcedo
Visualization
ORCA Design
Status
Under Construction
Typology
Residential › House
If you want the pool to reach the living room, kitchen and dining room, we can do it. The magic of architecture can make rooms different and unique places, a linearly distributed house can work with more optimized and well-oriented spaces. This consists of outdoor parking and parking under the pool, kitchen-dining room in the same space, a laundry...
Project name
Golden Panther House
Architecture firm
Veliz Arquitecto
Location
Miami, Florida, USA
Tools used
SketchUp, Lumion, Adobe Photoshop
Principal architect
Jorge Luis Veliz Quintana
Design team
Jorge Luis Veliz Quintana
Visualization
Veliz Arquitecto
Typology
Residential › House
Located southwest of the city of Morelia, immersed in a residential area located a few steps from one of the most important shopping malls in the city, is Albar House. The house arises as a result of the need of the demand that the city and its inhabitants have been having to have a habitable refuge, a residence totally adjusted to the contemporary...
Architecture firm
Dehonor Arquitectos
Photography
Cesar Belio, Cristian Nuñez
Principal architect
Cristian Roberto Nuñez Avila
Design team
Cristian Roberto Nuñez Avila
Collaborators
Roberto Nuñez Dehonor
Interior design
Cristian Roberto Nuñez Avila
Civil engineer
Cristian Roberto Nuñez Avila
Structural engineer
Cristian Roberto Nuñez Avila
Environmental & MEP
Cristian Roberto Nuñez Avila
Landscape
Cristian Roberto Nuñez Avila
Lighting
Cristian Roberto Nuñez Avila
Supervision
Cristian Roberto Nuñez Avila
Visualization
Cristian Roberto Nuñez Avila
Tools used
Autodesk AutoCAD, Autodesk 3ds Max, Adobe Photoshop, Adobe Lightroom
Construction
Cristian Roberto Nuñez Avila
Material
Concrete, Wood, Stone
Typology
Residential › House
Nam's house is a hidden intercalary space in the urban area because this house is located in the planning of the Doi Nhan (Vinh Phuc) route since 1999. After 21 years, this project still has not been implemented and will likely not be implemented. Therefore, it creates distances and fragmentation not only in time but also in space around the househ...
Architecture firm
t+m design office
Location
45/6 Doi Nhan, Ba Dinh, Hanoi, Vietnam
Principal architect
Ha Thang Nguyen
Interior design
t+m design office
Landscape
t+m design office
Lighting
t+m design office
Supervision
t+m design office
Construction
Tropical construction joint stock company
Material
Brick, concrete, glass, wood, stone
Typology
Residential › House
This Andalusia-inspired home was designed for a former antiques dealer and connoisseur of the arts—an aerie retreat featuring lush terraces and gracious rooms. Here, space, art, objets d’art, and antique furnishings conspire to create a highly personal expression of home. The design leverages the particularly narrow site (25-foot-wide-by-110-foot-d...
Project name
Dolores Heights Residence
Architecture firm
Richard Beard Architects
Location
San Francisco, California
Photography
Matthew Millman
Principal architect
Richard Beard
Collaborators
Veverka Architects (Architect of Record)
Landscape
Suzman Design Associates
Material
Brick, concrete, glass, wood, stone
Typology
Residential › House
The clients brief consisted of a home which is fusion of both vernacular and modern architecture. The site is located in Satara, Maharashtra, India. The interesting part while designing was we aimed the setback to merge with existing road so as to create a bigger frontage for the bungalow enhancing the setback area with landscape design with some p...
Architecture firm
Mayur Gandhi and associates
Location
Satara, Maharashtra, India
Photography
Pranitborastudio
Principal architect
Mayur Gandhi
Design team
Vrushali Dambe, Anuradha Sarda
Interior design
Id.Vrushali Dambe
Civil engineer
Manoj Lokhande, Mangesh Shinde
Structural engineer
Pg associates
Environmental & MEP
Srikant nalavde
Supervision
Manoj Lokhande
Visualization
Cad Point, Satara, Maharashtra, India
Tools used
Autodesk 3ds Max, AutoCAD, Photoshop
Construction
Mangesh Shinde
Material
Vitrified Tiles, Exposed Brick, Gokak Stone, Jaquar Plumbing, Asian Apex Ultima, Gm Lights
Typology
Residential › House
Villa 007 is located in a town between the Caspian Sea and the green forests of northern Iran. This house belongs to a family of 4 whose residents are between 25 and 60 years old. According to the needs of the family, this house has 2 study rooms, swimming pool, 2 kitchens, four bedrooms and a reception hall. In the design of this house, it has bee...
Architecture firm
Sajad Motamedi
Tools used
Autodesk 3ds Max, Corona Renderer, Adobe Photoshop
Principal architect
Sajad Motamedi
Visualization
Sajad Motamedi
Typology
Residential › House

