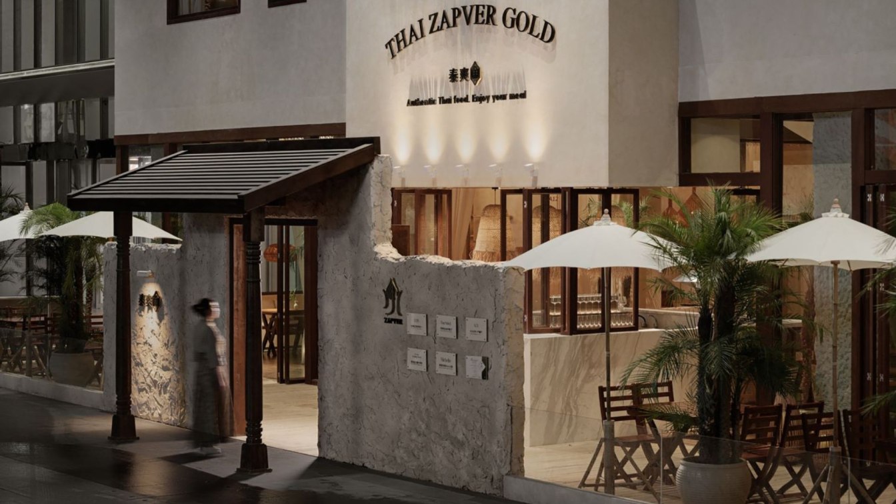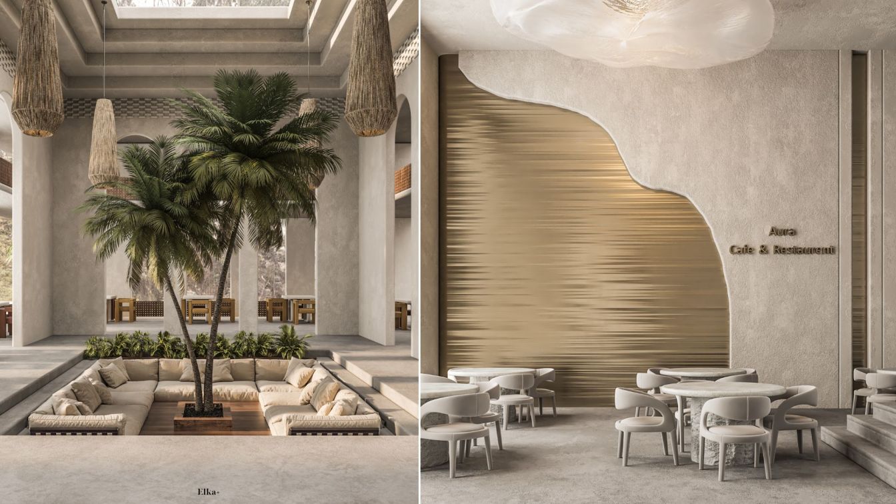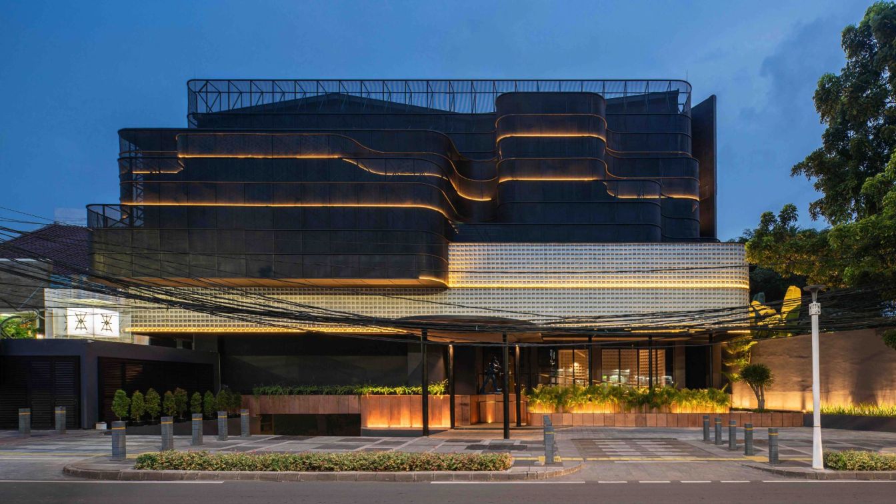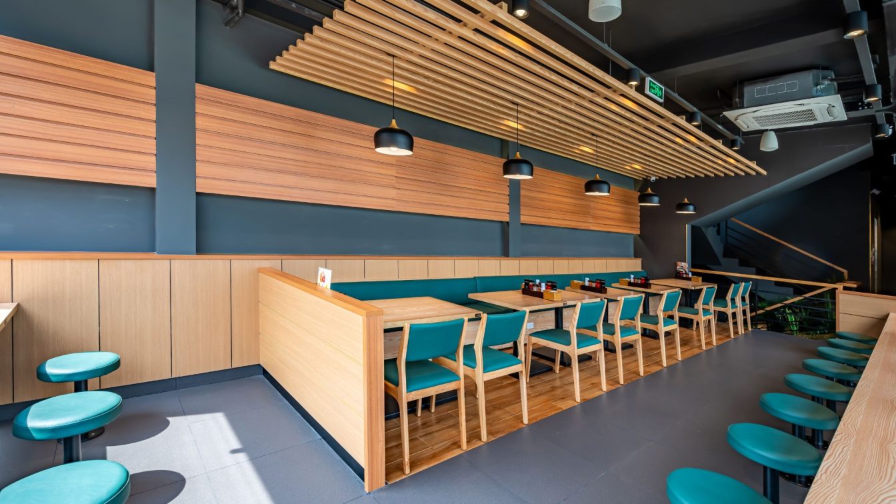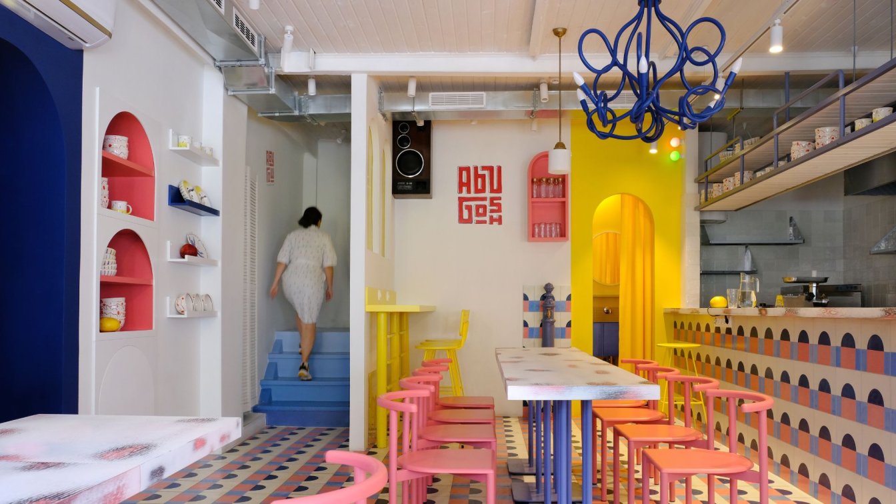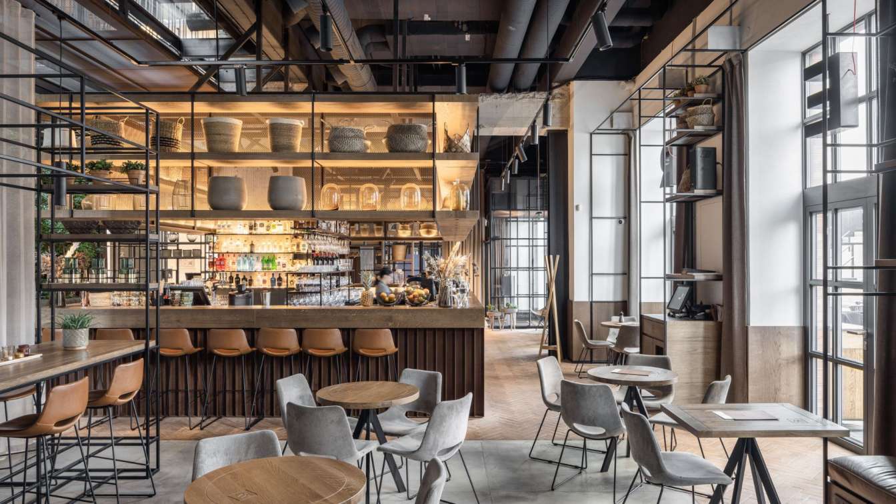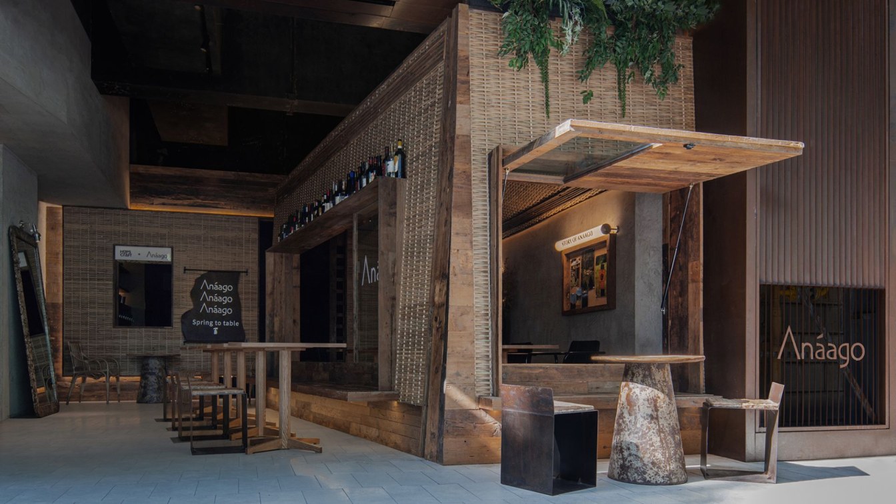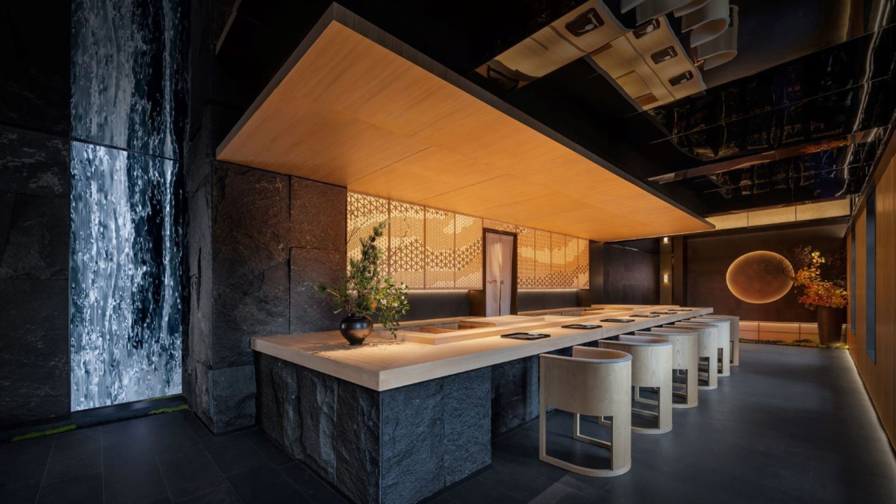Thai Zapver Gold The Beauty and Light of 5°37' N latitude. The preparation method and culinary techniques of ingredients showcase the local people's wisdom and urban culture. Exploring taste can also be a way of observing the city. When Thai cuisine brings its unique flavors to our daily dining table, people may fall in love with this type of cuisi...
Project name
Thai Zapver Gold Restaurant
Architecture firm
Aurora Design
Location
Kunming, Yunnan, China
Principal architect
Yang Xuewan
Completion year
January 2022
Construction
Rebuilding Space Lab
Typology
Hospitality › Restaurant
While designing the restaurant we wanted to create a warm and inviting atmosphere by using natural materials such as wood, stone and live plants these materials can help bring an outdoor feel to the interior plus the open court in the middle and the wall openings gives the whole natural experience to the design.
Project name
Aura Café & Restaurant
Tools used
Revit, Autodesk 3ds Max,V-ray, Adobe Photoshop
Principal architect
Asmaa Kamel
Design team
Asmaa Kamel, Muhammed Kamel
Collaborators
Muhammed Kamel
Visualization
Asmaa Kamel, Muhammed Kamel
Typology
Hospitality › Restaurant
A recent addition to the city’s buzzing nightlife strip, Senopati, Valhalla launched in November 2022 set on creating a new and distinct clubbing experience in Jakarta. For this project, Bitte was tasked to come up with a multi-functional design that includes a club area and private rooms, while still leaving the space flexible for possible future...
Architecture firm
Bitte Design Studio
Location
Senopati, South Jakarta, Indonesia
Photography
Ernest Theofilus
Principal architect
Chrisye Octaviani, Seno Widyantoro
Design team
Yudi Andrean, Cinintya Citra
Interior design
Bitte Design Studio
Civil engineer
PT Setara Karya Permata
Structural engineer
PT Setara Karya Permata
Environmental & MEP
PT Setara Karya Permata
Construction
PT Setara Karya Permata
Supervision
Bitte Design Studio, PT Setara Karya Permata
Material
exposed concrete, concrete roster, corten steel, mirror
Visualization
Bitte Design Studio
Tools used
AutoCAD, SketchUp
Typology
Hospitality › Restaurant, Bar
[HACHIBAN RAMEN] is a strategy that targets Vietnamese families and young people. That's why they don't put Japanese or Westerners as our target customers. They have that strategy, but since they have only two stores, Vietnamese people are not aware of it yet. That's why I completely ignored "Japanese HACHIBAN RAMEN" and designed it. Especially reg...
Project name
HACHIBAN RAMEN - Sư Vạn Hạnh
Architecture firm
SEMBA VIETNAM + HACHBAN Co., Ltd.
Location
Ho Chi Minh City, Vietnam
Photography
Anthony Nguyễn
Principal architect
Mamoru Maeda
Design team
Nguyễn Thị Hồng Nguyệt
Interior design
• Total Interior + exterior design: SEMBA VIETNAM • Basic Interior design: HACHBAN Co., Ltd.
Environmental & MEP
SEMBA VIETNAM + HTB
Material
Main finishing / equipment:[Internal audience seats]; Floor: Ceramic tile; Counter: TILE + Stainless steel Floor counter integrated mortar finish; Wall: mortar paint + tile + laminate; Ceiling: painting; Features and lighting fixtures: MFC + laminate finish; [kitchen] Floor: Anti-slip tile Ceiling: System ceiling; [Terrace audience seats]; Floor: stone + tile
Tools used
AutoCAD, Adobe Photoshop, Adobe Illustrator, Autodesk 3ds Max, SketchUp
Client
MESA + HACHIBAN VIETNAM
Typology
Hospitality › Restaurant
A new café with authentic Middle Eastern food has been situated in a petit two-story historic building. The interior was developed by the design and architecture studio – STUDIO SHOO. We faced with a difficult task – on the one hand, we had to save the unique atmosphere in the interior of the building, which was obtained when creating the first Abu...
Architecture firm
STUDIO SHOO
Photography
Katie Kutuzova
Principal architect
Shushana Khachatrian
Design team
Shushana Khachatrian, Yasmeen Lavritskaya, Ketevana Abdallakh
Interior design
Vivid minimalism
Collaborators
Pastcode, Chronosfactor, Lumitex, Delo, Elisa Passino, Equipe factory, OnlyBeton
Material
wall painting, tiles by Elisa Passino
Visualization
Katie Kutuzova
Tools used
ArchiCAD, Adobe Photoshop, Autodesk 3ds Max
Client
Young Entrepreneurs
Typology
Hospitality › Restaurant › Cafe
Unique restaurant in an industrial heritage building of Jurkovič's Heating Plant. An unusual atmosphere and stylish interior in the centre of new downtown of Bratislava.
Project name
WERK Restaurant
Architecture firm
BEEF ARCHITEKTI
Location
Bratislava, Slovakia
Design team
Rado Buzinkay, Andrej Ferenčík, Helena Kučerová
Interior design
BEEF ARCHITEKTI
Collaborators
Architectural design of the Jurkovič Heating Plant conversion: DF Creative Group [Martin Paško]
Material
Concrete – floor, ceiling, columns. Brick – floor, walls. COR-TEN – cladding on bar, kitchen and toilettes. Steel mesh – cladding on bar and kitchen. Oak – podiums, custom carpentery
Anaago Bistro in Chongqing's Ziwei Road is a captivating city block and a new experimental site for urban reconstruction. The design aims to create a vibrant community gathering place.
Project name
Anaago Bistro
Architecture firm
Chongqing Vari Architectural Design Co., Ltd
Location
Ziwei Road, Jiangbei District, Chongqing, China
Principal architect
Fan Qi, Dingliang Yang
Design team
Yu Mou, Qi He
Collaborators
Article: Y.M
Completion year
October 2022
Material
Concrete, Wood, Bamboo, Stone
Typology
Hospitality › Restaurant
Located at No. 33 Wusi Street, Dongcheng District, Beijing, the Japanese banquet restaurant was renovated from a 200-year-old building set up in the Republic of China and provides Japanese banquets with a history of 300 years, facing the Forbidden City, a 600-year-old imperial palace.
Architecture firm
LDH Architectural Design
Location
F2, No. 33 Wusi Street, Dongcheng District, Beijing, China
Photography
As you see - Wang Ting; Video: SheShiDu - Zhang Peng
Principal architect
Liu Daohua
Design team
Liu Daohua, Cheng Qianyuan, Guan Ji, Shi Naixin, Wang Xiaonuo, Xie Dafeng, Lan Pengzhen, Wang Shang
Collaborators
Brand Consultant: Beijing XinYu Brand Consultant Co., Ltd.
Lighting
Beijing Light-House Lighting Design Co. Ltd.
Typology
Hospitality › Restaurant

