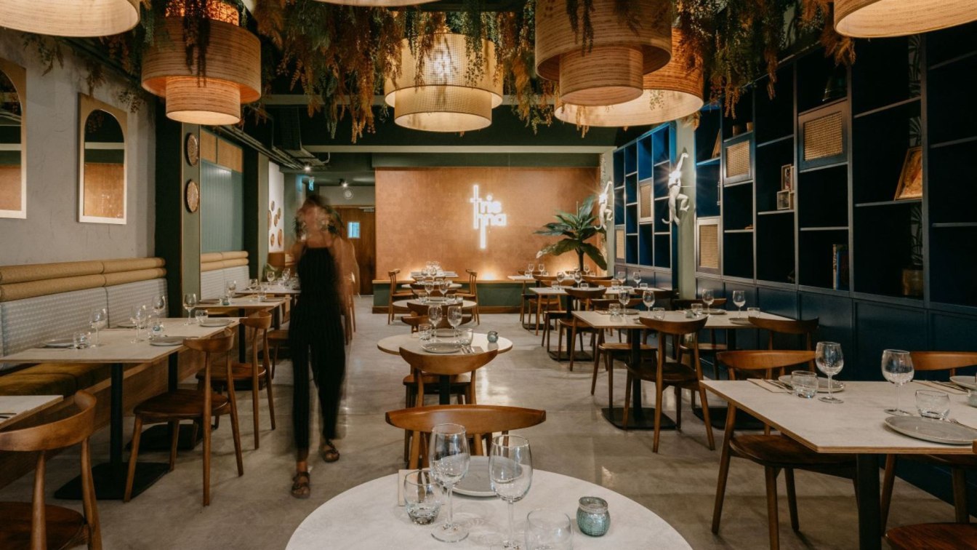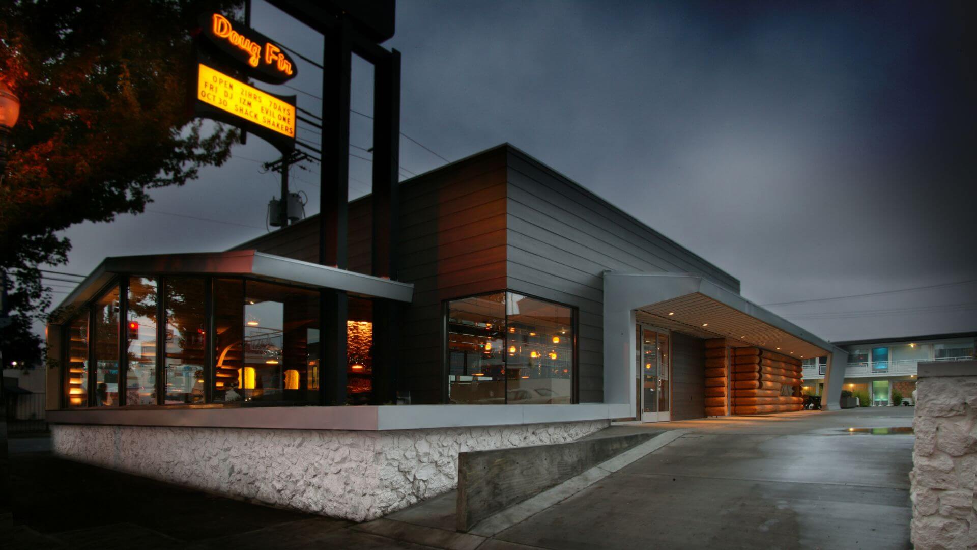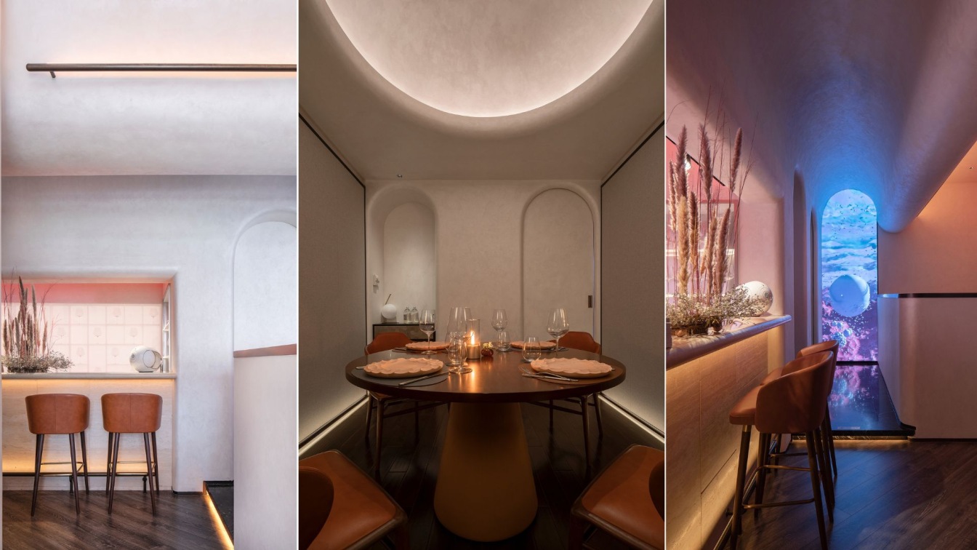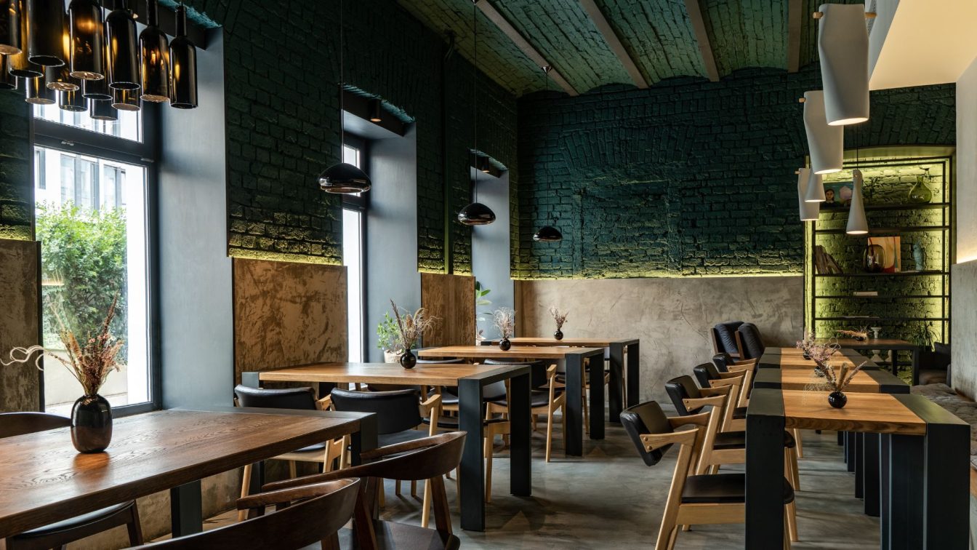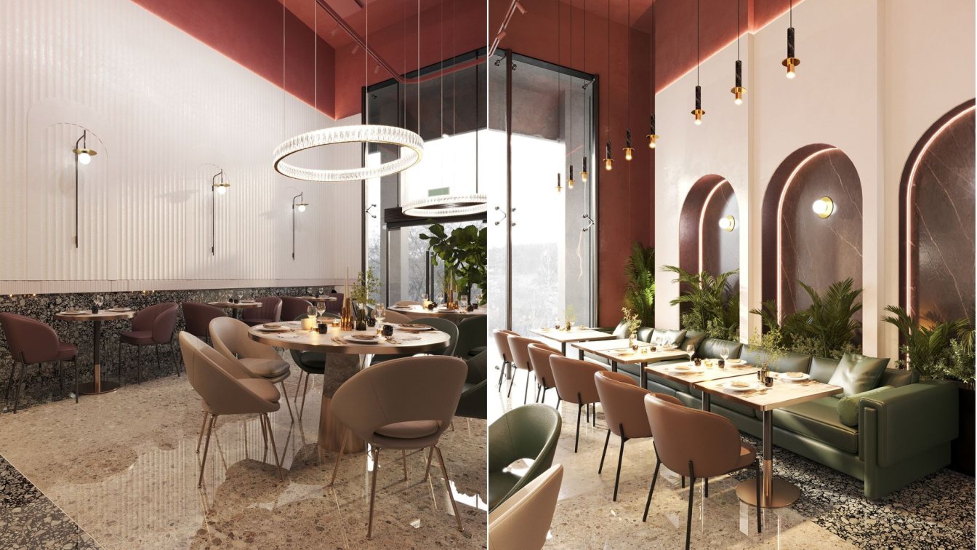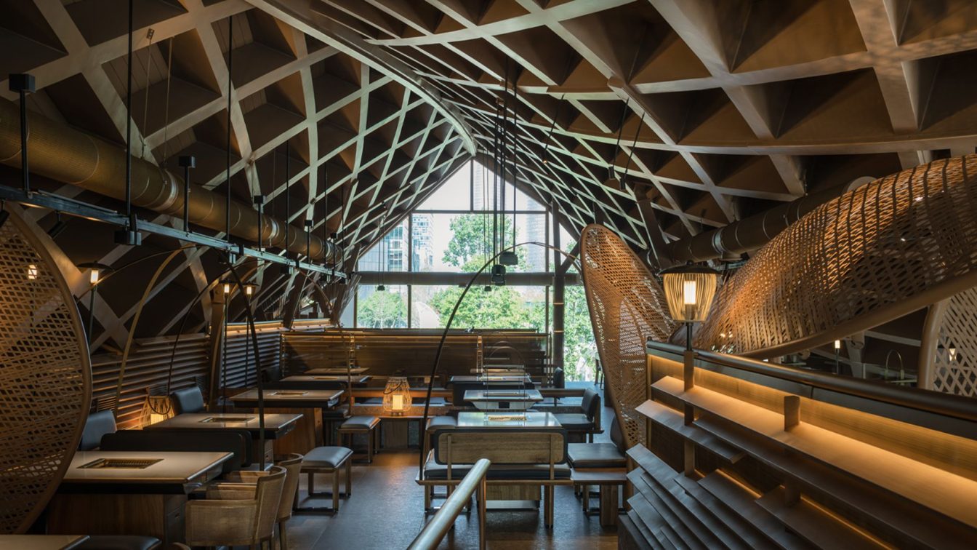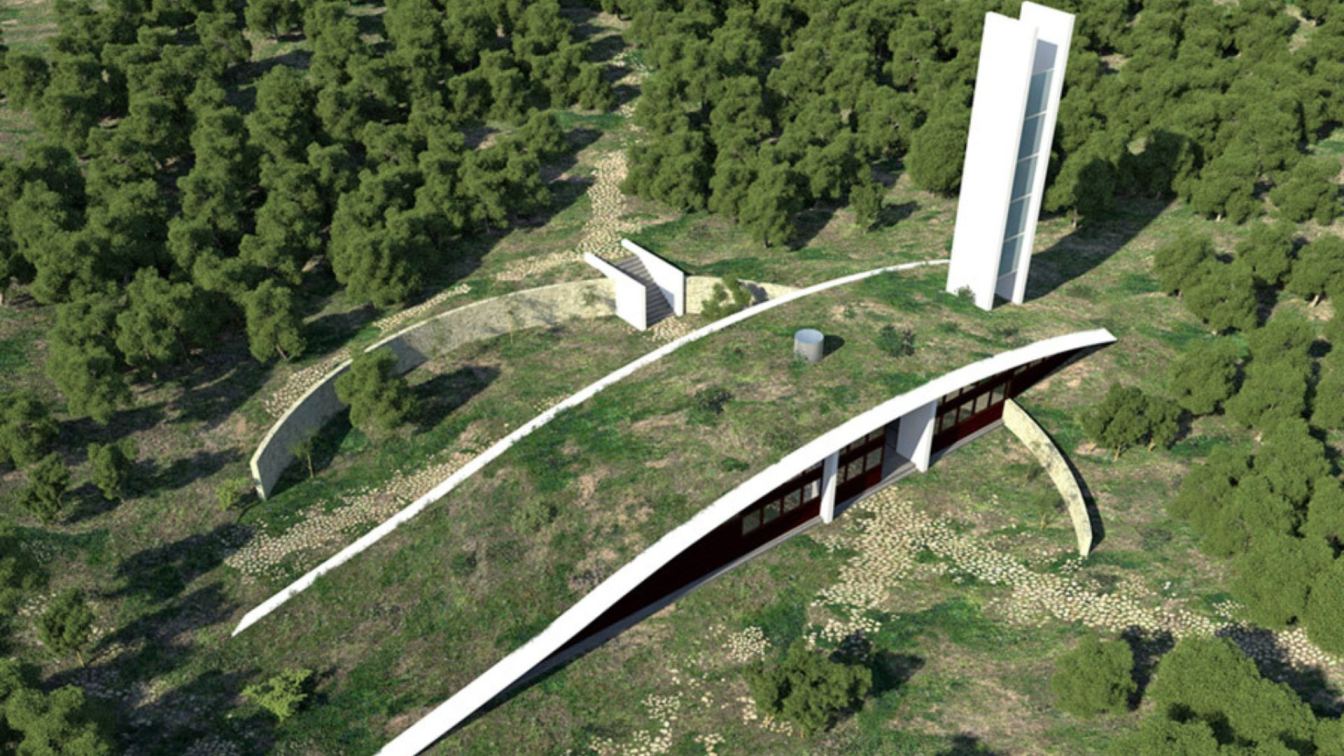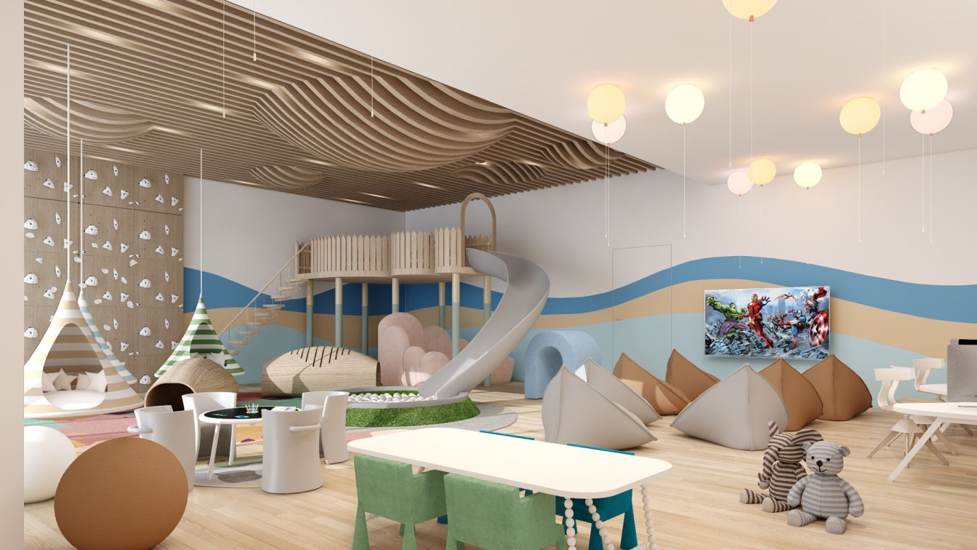Trishna, a taste of India. Situated in Rabat, the capital city of the small island of Gozo, Trishna is an Indian restaurant serving a modern twist on typical Indian food. The place was designed in such a way that from the moment one steps foot inside, they will be transported into another dimension, forgetting that they are in actual fact in an isl...
Architecture firm
DAAA Haus
Location
Rabat, Gozo, Malta
Photography
Diana Iskander
Interior design
DAAA Haus
Lighting
Seletti, Bespoke lighting
Material
Concrete, wood, glass, natural stones, artificial green, cane, neon lights
Tools used
AutoCAD, 3D studio Max, Illustrator and sketches
Typology
Hospitality › Restaurant
Doug Fir is a 25,100-square-foot modern log cabin-inspired bar, restaurant, and music venue, conjuring an idealized vision of Portland’s up-and-coming potential as a global travel destination and cultural hub.
Architecture firm
Skylab Architecture
Location
Portland, Oregon, USA
Photography
Boone Speed, Basil Childers
Collaborators
Pat the Log Guy (wood/logs)
Construction
Tom Ghilarducci
Material
Wood, stainless steel, glass block, and chrome ceiling panels
Client
Burnside Entertainment Group
Typology
Hospitality › Restaurant, Bar
The result of Romanticism, then, is liberalism, toleration, decency and the appreciation of the imperfections of life; some degree of increased rational self-understanding. Beijing LES MORILLES Restaurant is located at Yansha Business District and the bank of Liangma River. It was selected as two-diamond Black Pearl restaurant on YELP in 2021, 2020...
Project name
LES MORILLES French Restaurant
Architecture firm
Tanzo Space Design
Photography
Ricky(UK Studio); Video: Mr. Xiao(Rock)
Principal architect
Wang Daquan
Collaborators
Design executor: Ma Hongxu; Brand design: Tian Yangning; Copywriting: NARJEELING
Material
Brick, concrete, glass, wood, stone
Typology
Hospitality › Restaurant
Concept: The deep dark green colour has become dominant in the space, even enveloping. That creates a sense of intimacy and depth, as if visitors are inside a wine bottle. The interiors of the restaurant and bar have the same style, but still differ in details. For example, for the dynamic mood the floor covering in the bar is made more colourful.
Location
The Association of Ryabovskaya Manufactory, Moscow, Russia
Photography
Anastasia Zheltikova
Principal architect
Mila Titova
Design team
Mila Titova, Alina Eliseeva, Natalia Stolberg
Collaborators
Branding Agency Suprematika
Civil engineer
So Bel Stroi LLC
Material
Wine equipment Enomatic, chairs - TON, custom furniture - design by MT.A, production - Sergey Lubimov, tile - ArchSKIN, Atlas Concorde; pendant lamp of wine bottles by Natalia Stolberg
Typology
Hospitality, Restaurant, Wine & Dine
European elegant classics with a light flair of Arabian aesthetics Design project of a restaurant in Saudi Arabia by ZIKZAK Architects. A small family restaurant serving burgers and pizza, with an elegant, extremely sophisticated interior - this is how the desire of the customer from Saudi Arabia sounded.
Project name
BASH Restaurant
Architecture firm
ZIKZAK Architects
Location
Riyadh, Saudi Arabia
Principal architect
Lilia Tsymbal
Design team
L. Tsymbal, O. Konoval, G. Tynkaliuk, A. Yehiiants
Visualization
G. Tynkaliuk
Typology
Restaurant, Hospitality
The rich and fertile land of west Sichuan has given birth to countless special flavours that dominate people’s food throughout the year.CHUAN HSI PA TZU·Teahouse has decided to rekindle the ties of friendship and pass on the heritage of hotpot in the unique building that sits on Jiaozi Avenue.
Project name
CHUAN HSI PA TZU
Architecture firm
HDC Design
Location
No.456# Jiaozi Avenue Chengdu Hi-Tech Industrial Development Zone, China
Principal architect
Jiajun Tang, Rene Liu
Design team
Jiajun Tang, Rene Liu, Dana, Yuqing He
Collaborators
Furniture and equipment design: TimeStone Design
Material
Concrete, Wood, Glass, Bamboo
Typology
Restaurant, Hospitality, Teahouse
The environment in which the building is located was completely degraded (in the process of desertification, and with a very high level of erosion, due to the occasional torrents generated by rainwater. For this reason, in the first place, the project intends a complete ecological reforestation, carefully studying the most convenient location of th...
Project name
Casas Del Rio Luxury Eco-Restaurant
Architecture firm
Luis De Garrido Architects
Location
Casas del Rio (Requena, Valencia, Spain)
Tools used
Autodesk 3ds Max, AutoCAD, Adobe Photoshop
Principal architect
Luis De Garrido
Client
Casas del Rio S.A.
Typology
Hospitality, Restarurant, semi-buried building
The Luxury Beach Resort, with a modern Mediterranean style located along Dubai's breathtaking beachfront, complements the region's natural beauty while incorporating neutral colors and artistic elements, to create a sleek yet calm ambience.
Project name
Luxury Beach Resort
Tools used
AutoCAD, Autodesk 3ds Max, V-ray
Principal architect
Namit Rajput
Design team
Nidhi Lathi, Brijesh Mistry, Arpita Thakurdesai And Trupal Tank
Typology
Hospitality › Resort

