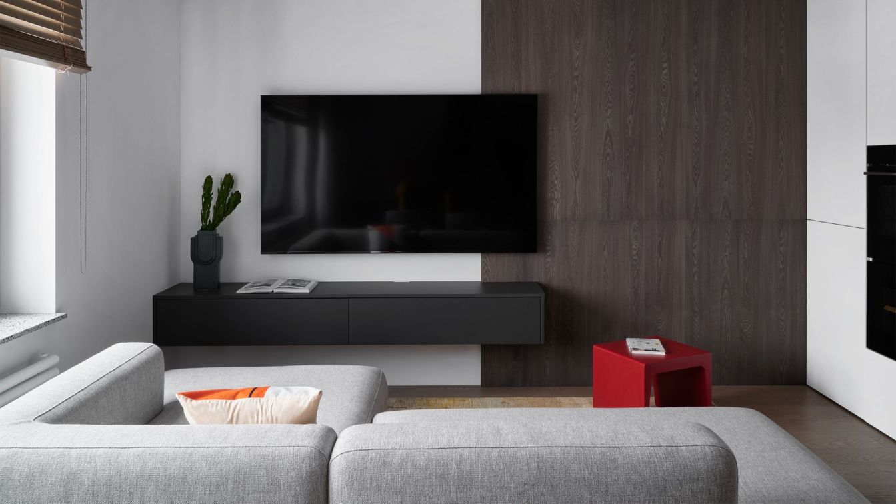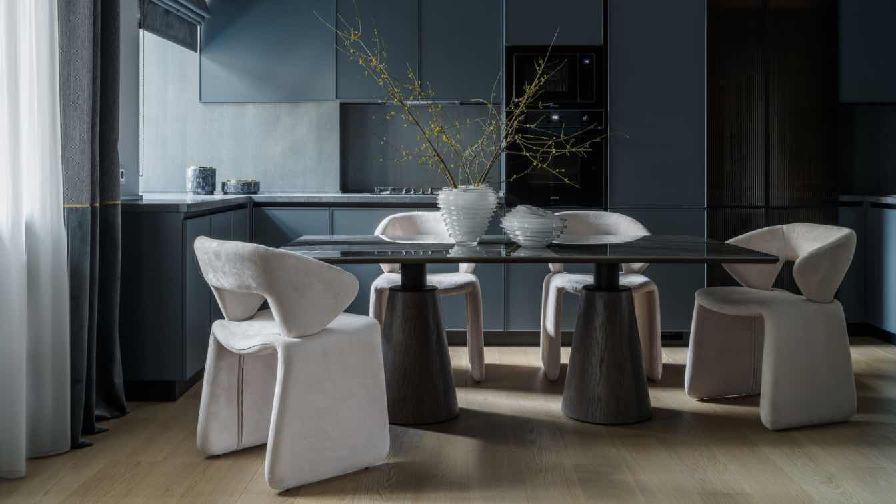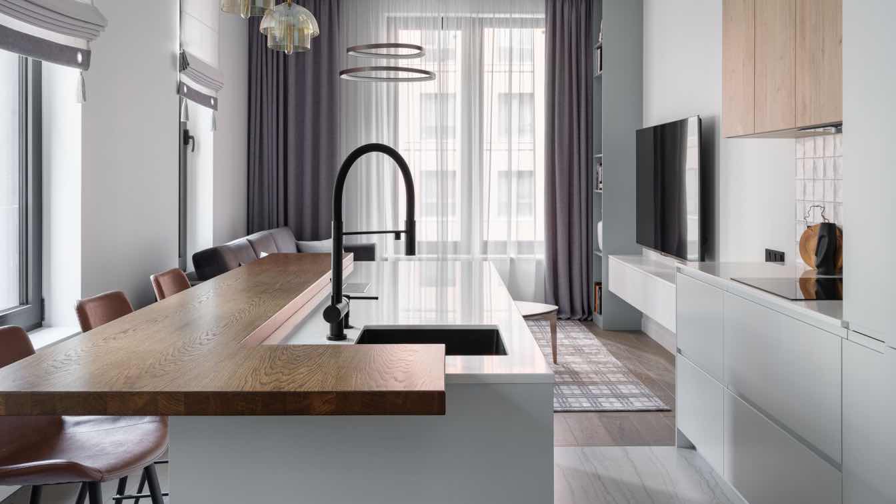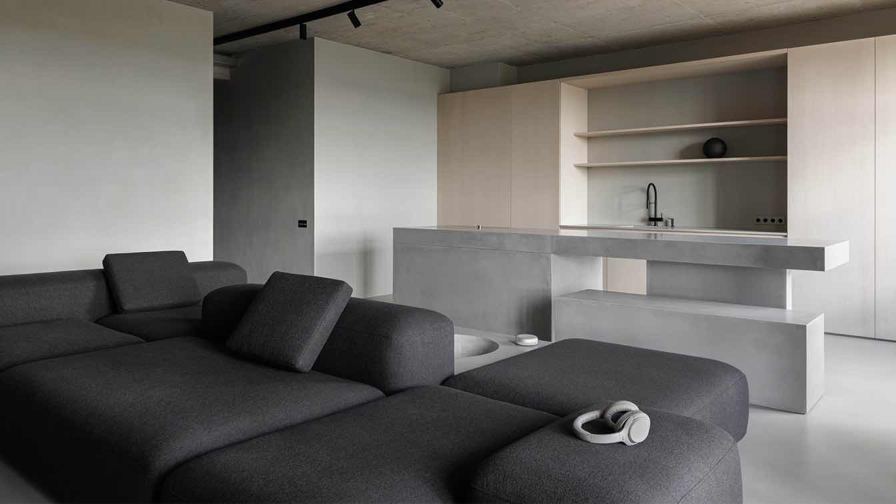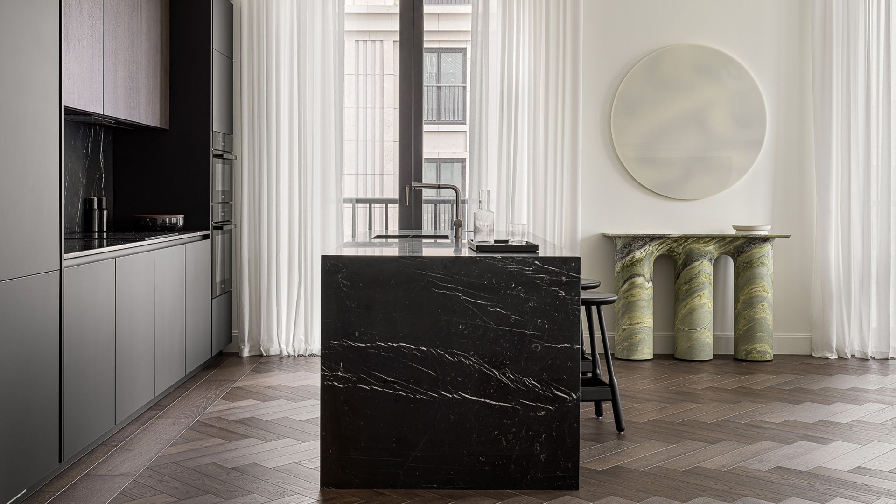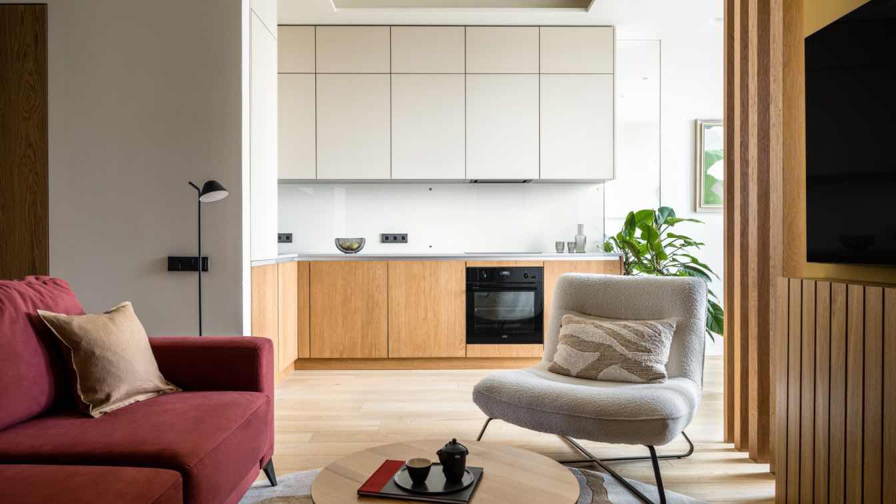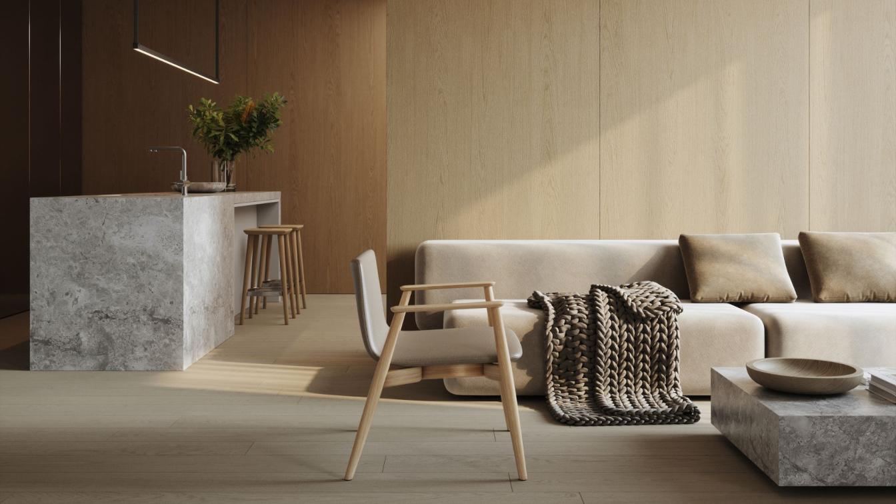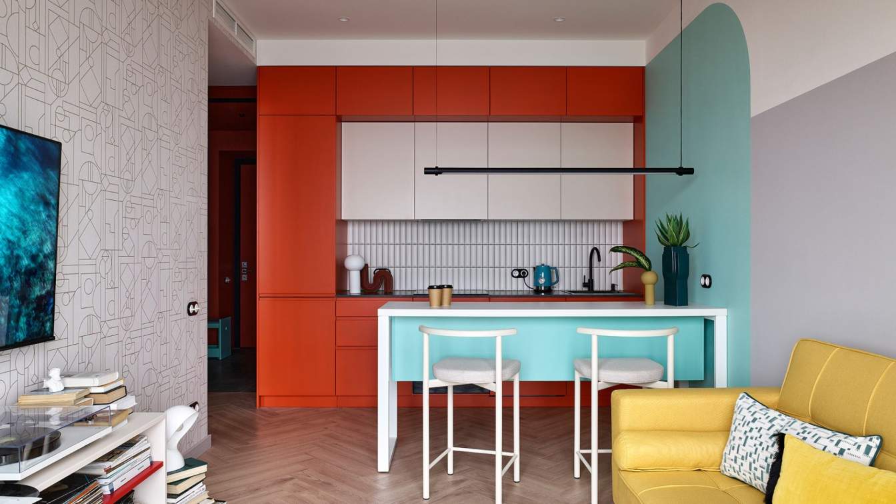completed this bright and functional interior for a young and active family with a school-going son in the new contemporary residential complex “Richard” in Moscow. The clients were keen on having colors, prints, and patterns, and we fulfilled their desires. First, we designed a comfortable living space by enlarging the bathroom and allocating a dr...
Project name
A 79 m² colorful family apartment
Architecture firm
Alexander Tischler
Photography
Nick Rudenko, Olga Karapetian
Principal architect
Karen Karapetian
Design team
Karen Karapetian | Chief Designer; Diana Besedina | Designer; Oleg Mokrushnikov | Engineer: Кonstantin Prokhorov | Engineer; Liubov Kotelnikova | Engineer; Ekaterina Baibakova | Head of Purchasing; Karen Nikoian | Head of Finishing; Evgenii Bridnya | Installation Manager; Nastasya Korbut | Stylist; Vera Minchenkova | Copywriting
Interior design
Alexander Tischler
Environmental & MEP engineering
Alexander Tischler
Civil engineer
Alexander Tischler
Structural engineer
Alexander Tischler
Lighting
Alexander Tischler
Construction
Alexander Tischler
Supervision
Alexander Tischler
Tools used
ArchiCAD, SketchUp
Typology
Residential › Apartment
This elegant and modern interior was exquisitely shaped by the hand of interior designer Marina Mirasova, fashioned for an energetic young businessman desiring a living space that would mirror his dynamic and spirited lifestyle.
Project name
Laconic interior with emerald accents
Architecture firm
Marina Mirasova
Photography
Mikhail Chekalov
Principal architect
Marina Mirasova
Design team
Style by Ekaterina Naumova
Interior design
Marina Mirasova
Environmental & MEP engineering
Typology
Residential › Apartment
Lagom Interiors: Kitchen-living room, bedroom, two children's rooms, three bathrooms. Despite the three children, the apartment creates an impression of lightness, freshness and relaxation. And this is exactly how we saw our customers – a modern young family, where children are not a hindrance to the comfort of parents.
Project name
Contemporary apartment in Moscow with custom furniture
Architecture firm
Lagom Interiors
Location
Danilovsky area, Moscow, Russia
Photography
Evgeny Gnesin
Principal architect
Maria Kulak
Design team
Lagom Interiors
Interior design
Lagom Interiors
Environmental & MEP engineering
Zilart residential complex
Civil engineer
Lagom Interiors
Structural engineer
Lagom Interiors
Landscape
Zilart residential complex
Material
Engineering Board, Quartz Vinyl, Porcelain Stoneware, Ceramic, Granite
Construction
Lagom Interiors
Supervision
Lagom Interiors
Tools used
AutoCAD, Autodesk 3ds Max
Typology
Residential › Apartment
The interior was created for a young creative couple with excellent taste and vision, so despite the challenging task that the designer faced, the discussion was easy.
Architecture firm
Azbuka Dom Studio
Location
Saint Petersburg, Russia
Principal architect
Vitaly Bitiev
Design team
Vitaly Bitiev
Collaborators
Tatiana Litsis
Interior design
Vitaly Bitiev
Environmental & MEP engineering
Supervision
Tatiana Litsis
Client
wishes to stay anonymous
Typology
Residential › Apartment
Babayants Architects: Vesper Tverskaya is a club house with apartments that are finished. The builder has done the engineering, finished the walls, floor and ceilings, and the kitchen and bathrooms are completely finished. We were invited to finish the interior: to assemble the concept, adding furniture, fixtures and fittings, closets, art.
Project name
Vesper Tverskaya
Architecture firm
Babayants Architects
Photography
Sergey Krasyuk
Principal architect
Artem Babayants
Environmental & MEP engineering
Typology
Residential › Apartment
The apartment's owner turned to designers Alexandra Dashkevich and Olga Oleynikova from AND Design to create a comfortable living space suitable for one or two people.
Project name
Bright apartment with modern art in Moscow
Architecture firm
AND Design
Photography
Evgenii Kulibaba
Principal architect
Aleksandra Dashkevich, Olga Oleynikova
Design team
Style by AND Design
Interior design
Aleksandra Dashkevich, Olga Oleynikova
Environmental & MEP engineering
Typology
Residential › Apartment
The lobby is a vivid showcase of the residential complex that starts from the street. A recognizable image of the REDS has been created by modern, bright, large-scale and laconic space simultaneously.
Project name
REDS common areas
Architecture firm
Babayants Architects
Tools used
Autodesk 3ds Max, Corona Renderer, Adobe Photoshop, ArchiCAD
Principal architect
Artem Babayants
Visualization
Babayants Architects
Status
Implementation Phase
Typology
Public areas (common areas) of the residential quarter
Vladimir Afanasev created the interior of a small Moscow apartment for rent. Forty-five square meters managed to accommodate a bedroom, a kitchen-living room, a bathroom and a dressing room-laundry room. This is not the first project developed for customers, and this time they asked to make an apartment for rent, fully relying on the taste of the d...
Project name
Bright apartment for rent in Moscow
Architecture firm
Privat architecture
Photography
Sergey Ananiev
Principal architect
Vladimir Afanasev
Interior design
Vladimir Afanasev
Environmental & MEP engineering
MR Group
Civil engineer
Maxim Ghafurov
Structural engineer
Maxim Ghafurov
Typology
Residential › Apartment

