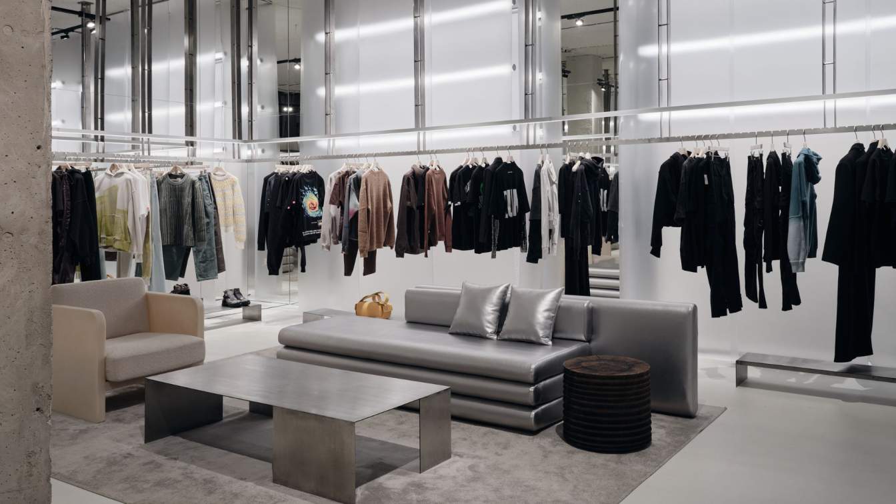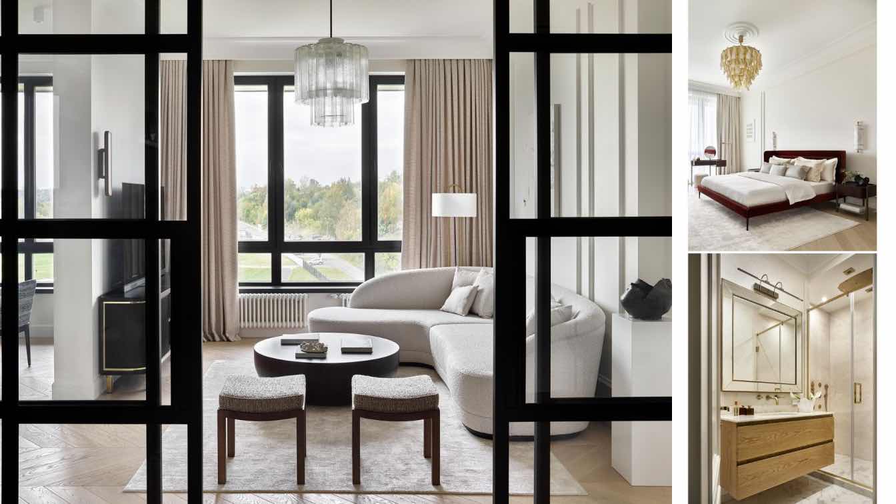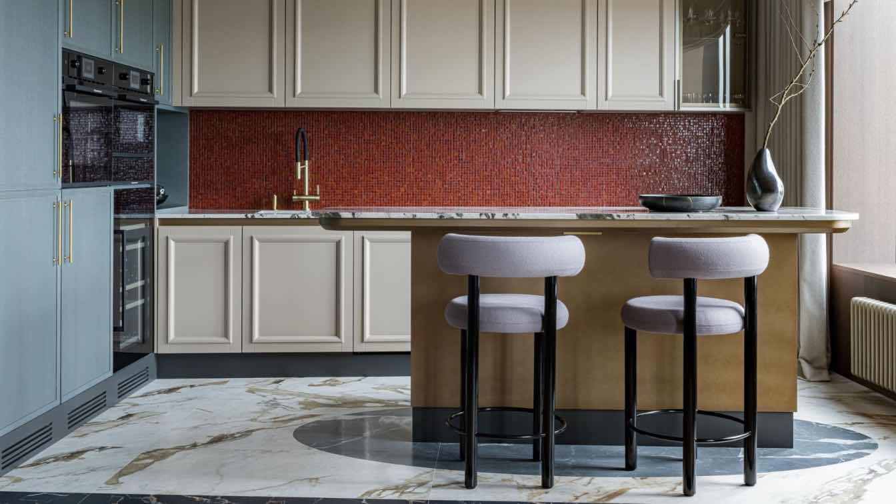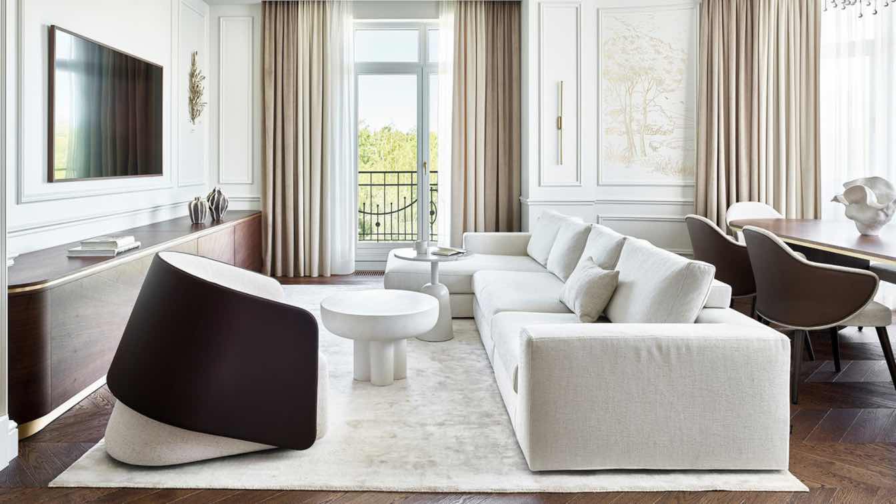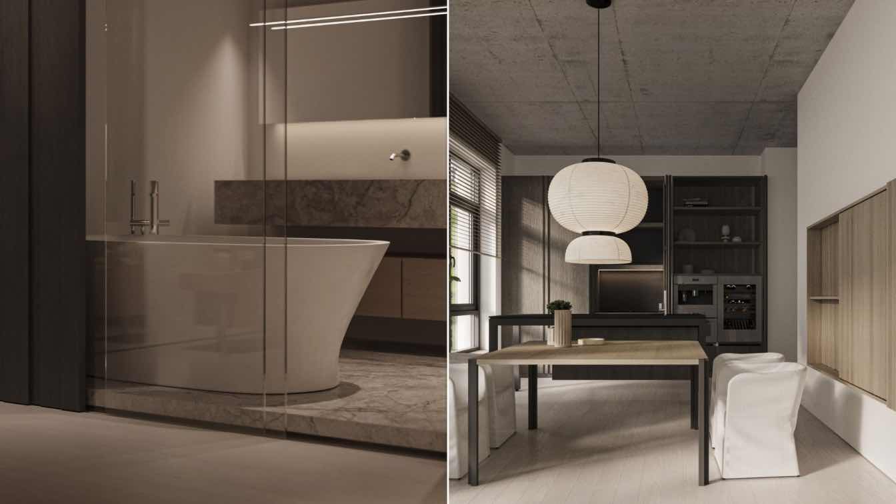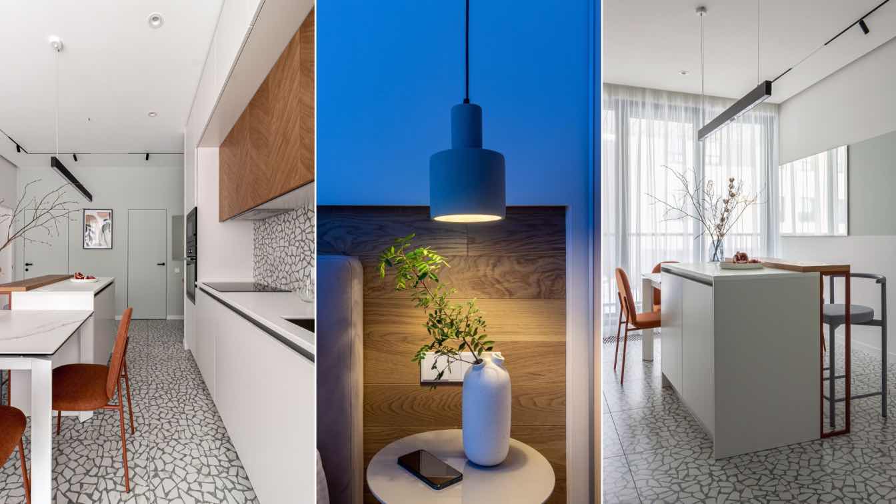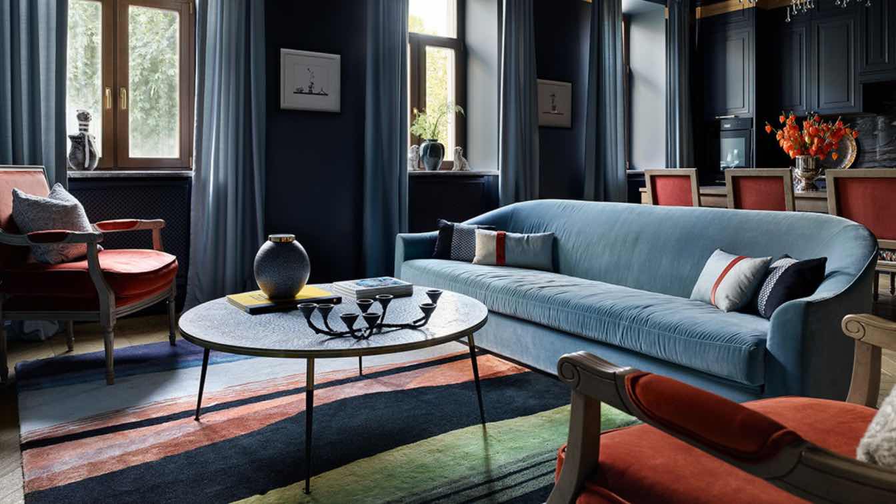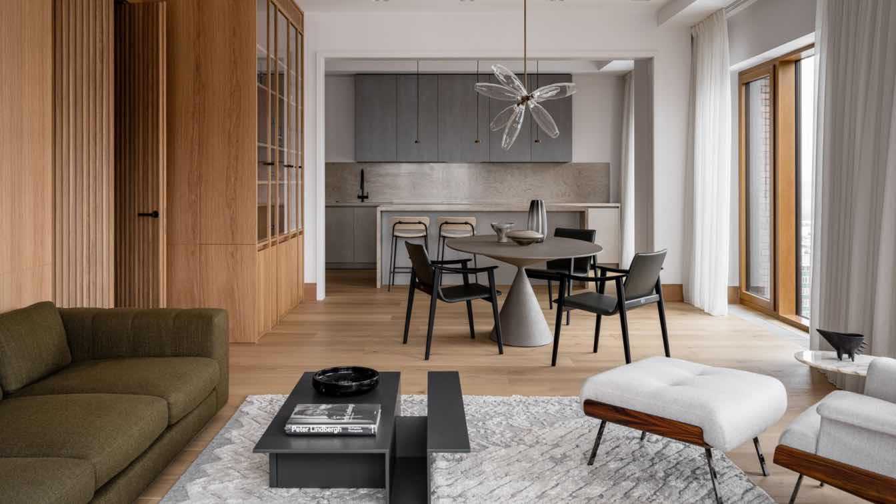Studio Slow has been crowned as the “new retail” of Russia, the peculiarity of which is the conceptual selection of niche brands in the middle+ segment and above. Company works directly with most brands during fashion weeks in Paris and Milan. STUDIO SLOW SPB is the second offline space, designed by RYMAR.studio architects.
Architecture firm
RYMAR.studio
Location
Saint Petersburg, Russia, Residential complex Futurist
Photography
Dmitry Tsyrenshikov
Principal architect
Maxim Rymar
Design team
Maxim Rymar, Irina Akimenkova and RYMAR.studio
Tools used
Autodesk 3ds Max, Adobe Photoshop, FUJIFILM GFX100S
Construction
custom production in Kazan
Material
concrete, stucco, self-levelling floor, metallic textiles, leather, semitransparent acrylic, polished steel
Typology
Commercial › Retail,Commercial Interior Design, Fashion Showroom
Interior designer Maria Ushakova undertook the design of this apartment, tailored for a successful business woman immersed in the film and television industry. "Having collaborated before, I've come to grasp the client's preferences, and she, in turn, entrusts me entirely with her vision.
Project name
An elegant French style apartment in Moscow
Architecture firm
Maria Ushakova
Photography
Sergey Ananiev
Principal architect
Maria Ushakova
Design team
Style by Milena Morozova
Interior design
Maria Ushakova
Environmental & MEP engineering
Typology
Residential › House
This apartment was made for a young couple who just bought their first home together. They wanted a cozy place where they could relax after work and feel refreshed.
Project name
Contemporary apartment in Moscow featuring art deco accents
Architecture firm
Simple Interiors Studio
Photography
Natalia Gorbunova
Principal architect
Lesya Pechenkina
Design team
Style by Evgenia Poleshuk
Interior design
Lesya Pechenkina
Environmental & MEP engineering
Typology
Residential › Apartment
This 120 sqm apartment for a young couple is situated in a residential complex on the shores of the Moscow reservoir, just a minute's walk from the beach.
Project name
A bright apartment with a classic base and modern furniture and art by Alisa Shabelnikova
Architecture firm
Art Simple Studio
Photography
Sergey Ananiev
Principal architect
Alisa Shabelnikova, Aleksey Lisovsky, Olga Shipkova
Design team
Style by Darya Ishkarayeva
Interior design
Alisa Shabelnikova
Environmental & MEP engineering
Typology
Residential › Apartment
The clients asked Valentina Ageikina for a help in the development of an interior design for an apartment of 128 m2 for a family which consists of two adults and two growing sons. The eldest son will begin an independent life in the near future, so in the layout of the apartment, priority is given to the master block for a married couple with its o...
Project name
Modern Apartments
Architecture firm
Valentina Ageikina
Location
Yekaterinburg, Russian Federation
Tools used
software used for drawing, modeling, rendering, postproduction and photography - Autodesk 3ds Max, Corona Render, AutoCAD
Principal architect
Valentina Ageikina
Design team
Valentina Ageikina
Visualization
Valentina Ageikina Studio Visualizer
Status
Implementation Phase
Typology
Residential › Apartment
The apartments are located in the sports village in close proximity to the Okhta Park resort in the Leningrad region.
The main wish of the customer was to create a functional, bright, harmonious, light and cozy interior with bright accents in a modern style.
Project name
Okhta Apartment
Architecture firm
Samotaev Interior Design
Location
Okhta Park, Leningrad Region, Russia
Photography
Alexey Samotaev
Principal architect
Alexey Samotaev
Design team
Alexey Samotaev
Collaborators
Alexey Samotaev
Interior design
Alexey Samotaev
Environmental & MEP engineering
Alexey Samotaev
Civil engineer
Alexey Samotaev
Structural engineer
Alexey Samotaev
Landscape
Alexey Samotaev
Material
Wood, stone, plaster, textiles, glass
Construction
Alexey Samotaev
Supervision
Alexey Samotaev
Visualization
Alexey Samotaev
Tools used
Canon, Autodesk 3ds Max, Corona Renderer, Adobe Photoshop
Typology
Residential › Apartment
This project is the embodiment of designer Alisa Shabelnikova's dream and a true gift to a creative individual. The story of its creation began even before meeting the clients, when the designer visited Amsterdam.
Project name
An apartment with a rich shades in the heart of Moscow
Architecture firm
Art Simple Studio
Photography
Sergey Ananiev
Principal architect
Alisa Shabelnikova
Design team
Style by Tatiana Gedike
Interior design
Alisa Shabelnikova
Environmental & MEP engineering
Typology
Residential › Apartment
Interior designer Ariana Ahmad was approached by a family of four with a vision for their home that called for a synthesis of light, space, and music. They aspired to an abode that was not only bright and airy but also included a dedicated study adorned with musical instruments for the head of the household, an avid composer in his leisure time.
Project name
Apartment of 170 m2 in white tones by Ariana Ahmad
Architecture firm
Ariana Ahmad
Photography
Mikhail Loskutov
Principal architect
Ariana Ahmad
Design team
Natalia Onufreichuk
Interior design
Ariana Ahmad
Environmental & MEP engineering
Typology
Residential › Apartment

