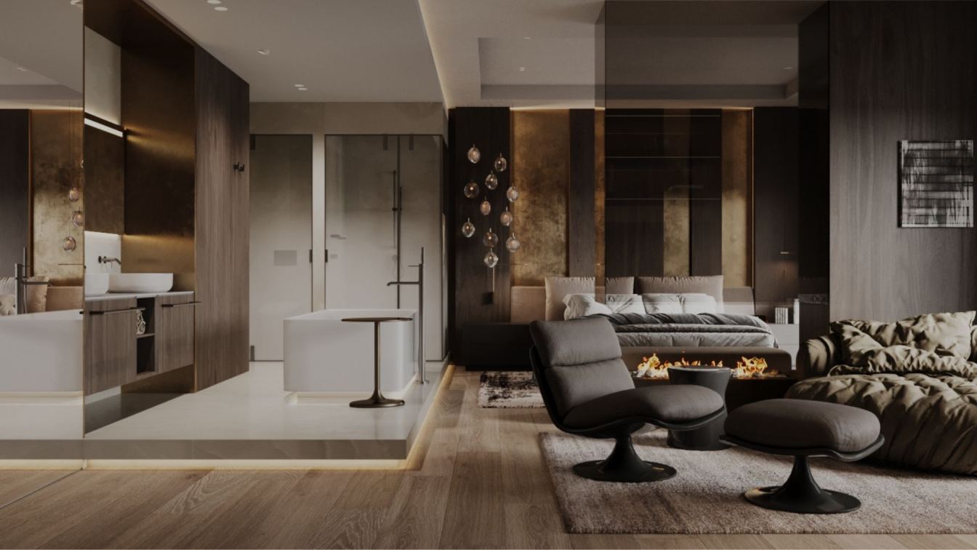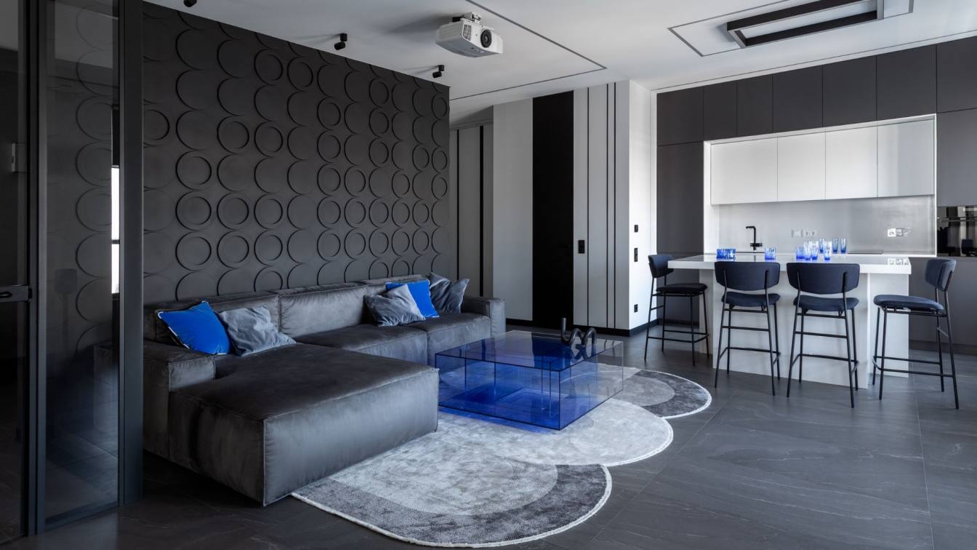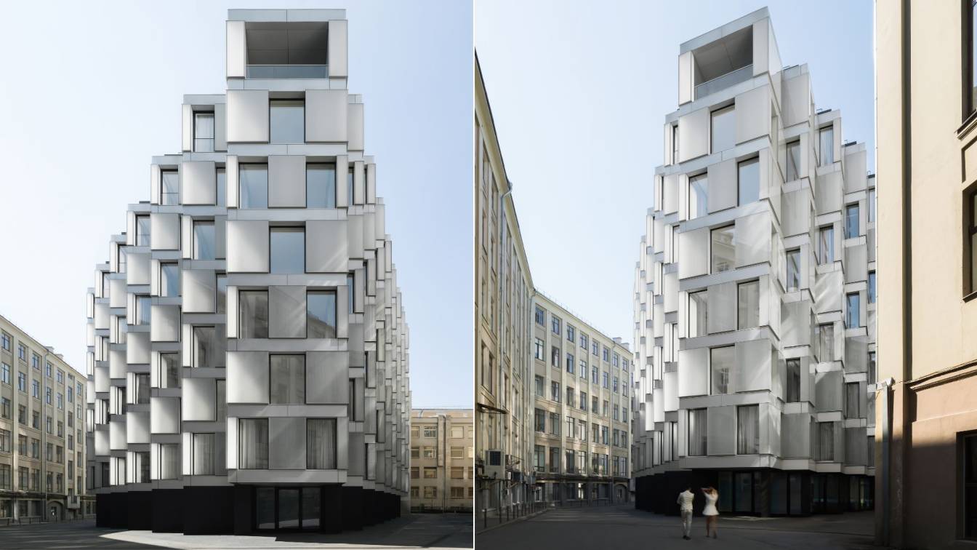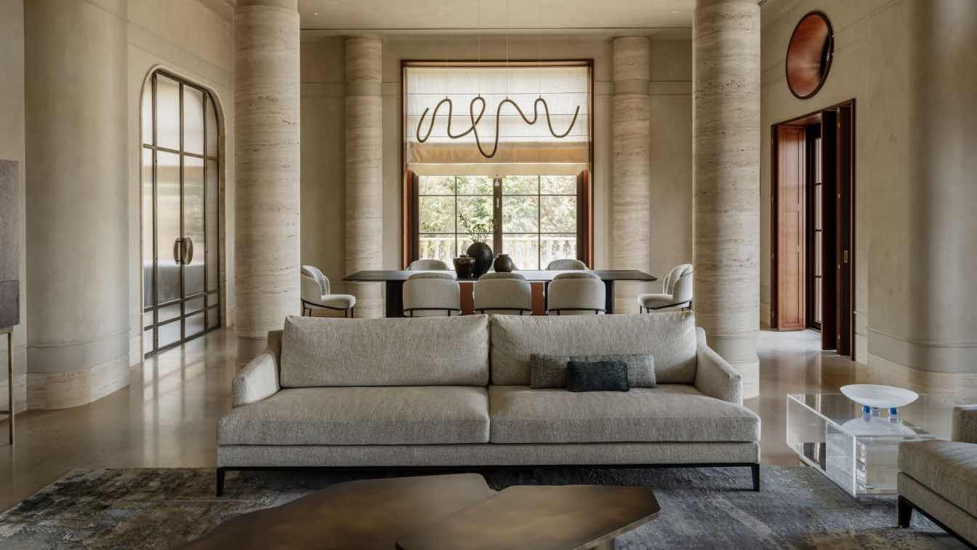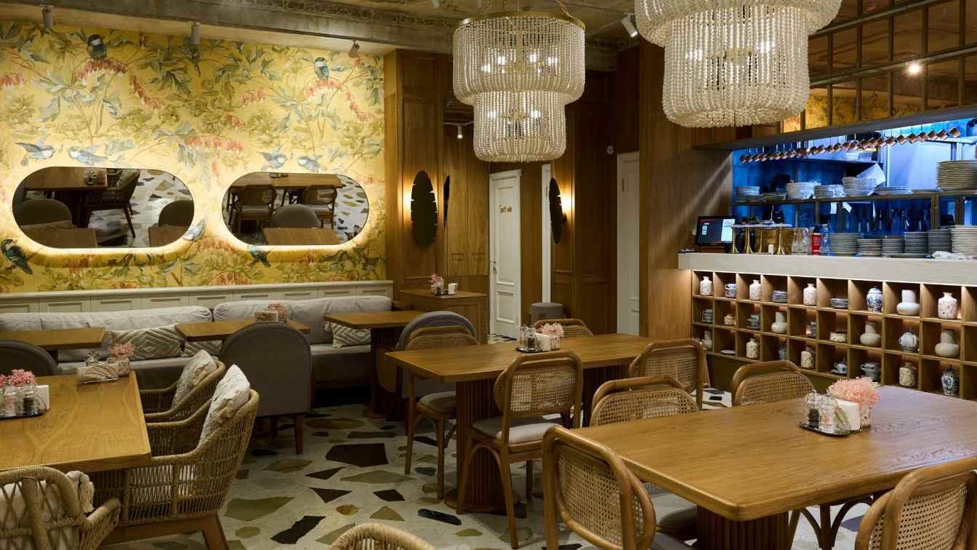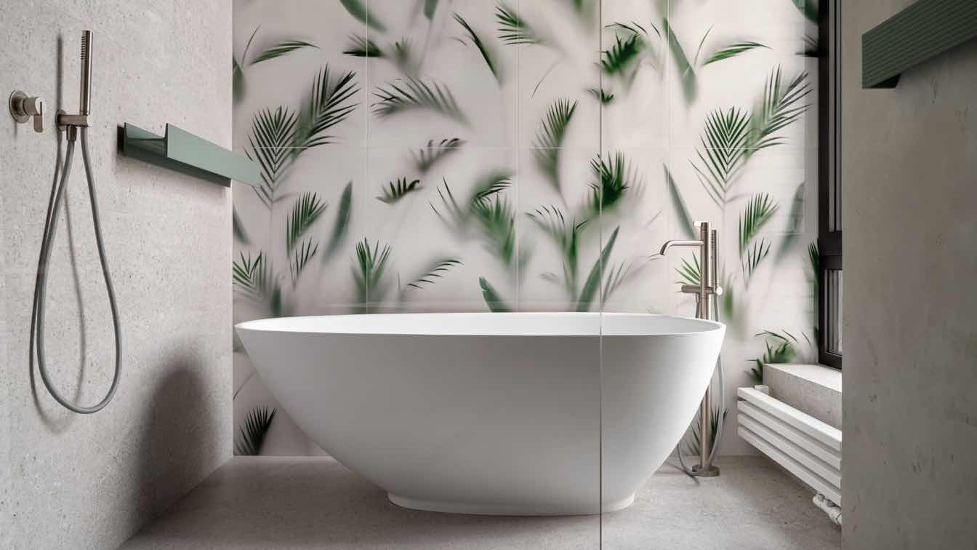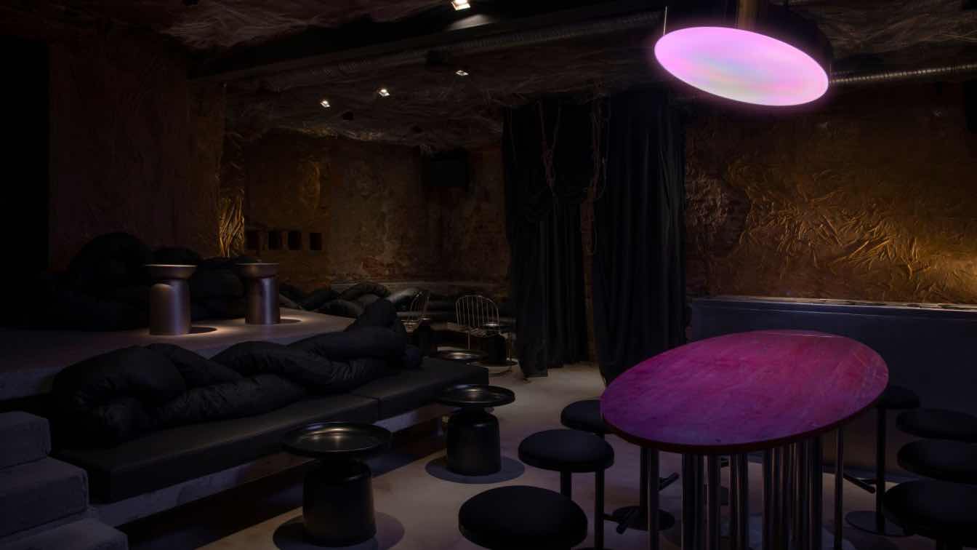This elegant apartment in a prestigious residential complex combines style, comfort, and functionality. A comfortable layout, a mix of finishes, and carefully selected furniture create a sophisticated yet inviting atmosphere. Large windows bring in plenty of natural light, highlighting the warm palette of beige, brown, and deep earthy tones.
Project name
Elegant Urban Apartment
Architecture firm
AIYA bureau
Principal architect
Aiya Lisova, owner and creative director
Design team
Ekaterina Tsvetkova, leading designer
Typology
Residential › Apartment
This interior was created for a young student who values freedom and space in his home. Being inspired by the works of Van Gogh and Alexander Rodchenko, we ended up creating an airy interior concept with “virtual” walls. Thus, the concept of minimalism and free space turned out to be the key elements that give the apartment a modern and stylish loo...
Project name
Transparent Minimalism
Architecture firm
Vera Galitarova
Location
Residential complex “Richmond Residence”, Novosibirsk, Russia
Photography
Ivelia Korolenko
Principal architect
Vera Galitarova
Design team
Design Studio Galitarova
Interior design
Vera Galitarova
Environmental & MEP engineering
Material
Glass, Porcelain Stoneware, 3D Gypsum Wall Panels
Supervision
Galitarova, Architecture and Design Studio
Tools used
CorelDraw, ArchiCAD, Revit
Typology
Residential › Apartment
Living between Slovakia and Moscow, interior designer Olga Dann has crafted a space where her professional vision and personal preferences seamlessly intertwine. Her 68 m² apartment in Moscow is a bold reflection of long-held dreams and bold design decisions.
Project name
A thoughtful approach to personal space by interior designer Olga Dunn
Photography
Mikhail Loskutov
Interior design
Olga Dunn
Environmental & MEP engineering
Typology
Residential › Apartment
Lumin building is located in the historical center of Moscow and it is surrounded by a densely built environment. The concept of the project was to fill the apartments with the maximum amount of natural light and maximum privacy in the very heart of the city.
Architecture firm
Tsimailo Lyashenko and Partners
Location
Slavyanskaya square, b.. 2/5/4, p. 5, Moscow, Russia
Photography
Dmitry Chebanenko, Anastasia Samoilova
Principal architect
Alexander Tsimailo, Nikolay Lyashenko
Design team
Tsimailo Lyashenko and Partners
Tools used
ArchiCAD, AutoCAD, Autodesk 3ds Max, Adobe Photoshop, SketchUp
Client
Hutton Development
Typology
Residential › Multi Unit Housing
The interior of this 1300 m² countryside home is a masterful blend of classic elegance, contemporary refinement, and Art Deco influences, envisioned by interior designer Olesya Golova.
Project name
Elegant countryside residence with Art Deco accents
Architecture firm
Point Design Studio
Photography
Mikhail Loskutov
Principal architect
Olesja Golova
Design team
Style by Natalya Yagofarova
Interior design
Olesja Golova
Material
Jura Marble, Large-Format Travertine Slabs, Calacatta Vagli Marble, Oak Veneer
Typology
Residential › House
In the heart of the city of Perm, a new restaurant "Madame Zhu" has opened its doors, covering an area of 140 m², created by the talented designers of the Allartsdesign studio. This unique project combines elegance, sophistication, and a cozy atmosphere, making each visit to the establishment feel like a special event.
Architecture firm
Allartsdesign
Location
24 Lenin Street, Perm Russia Ural, Russia
Photography
Dmitry Trifonov
Principal architect
Saranin Artemy
Design team
Saranin Artemy, Anastasia Zainetdinova
Interior design
Allartsdesign
Visualization
Allartsdesign
Typology
Hospitality › Restaurant
Pop culture décor, top brands, and artwork, a bathroom with a window, and many more design and technical solutions – all within just 71 m2. This is the interior of the apartment for a financier’s family in Moscow.
Project name
71 m2 tough character apartment for a financier
Architecture firm
Alexander Tischler
Photography
Olga Karapetian
Principal architect
Karen Karapetian
Design team
Chief Designer: Karen Karapetian. Designer: Anna Prokhorova. Stylist: Kira Prokhorova
Interior design
Alexander Tischler
Environmental & MEP engineering
Alexander Tischler
Civil engineer
Alexander Tischler
Structural engineer
Alexander Tischler
Lighting
Alexander Tischler
Construction
Alexander Tischler
Supervision
Alexander Tischler
Tools used
ArchiCAD, SketchUp
Typology
Residential › Apartment
This project is more than just a bar in Kaliningrad; it’s a story of time — a seamless transition from the 20th century to the 21st, a millennium where the past and future intersect to create an atmosphere unlike any other.
Architecture firm
Beletskaya Bureau
Location
Kaliningrad, Russia
Photography
Daniil Annenkov
Principal architect
Daria Beletskaya
Interior design
Daria Beletskaya
Lighting
Local Manufacturer
Supervision
Daria Beletskaya
Visualization
Daria Beletskaya
Tools used
Autoesk 3ds Max, SketchUp
Construction
Local Manufacturer
Typology
Hospitality › Bar

