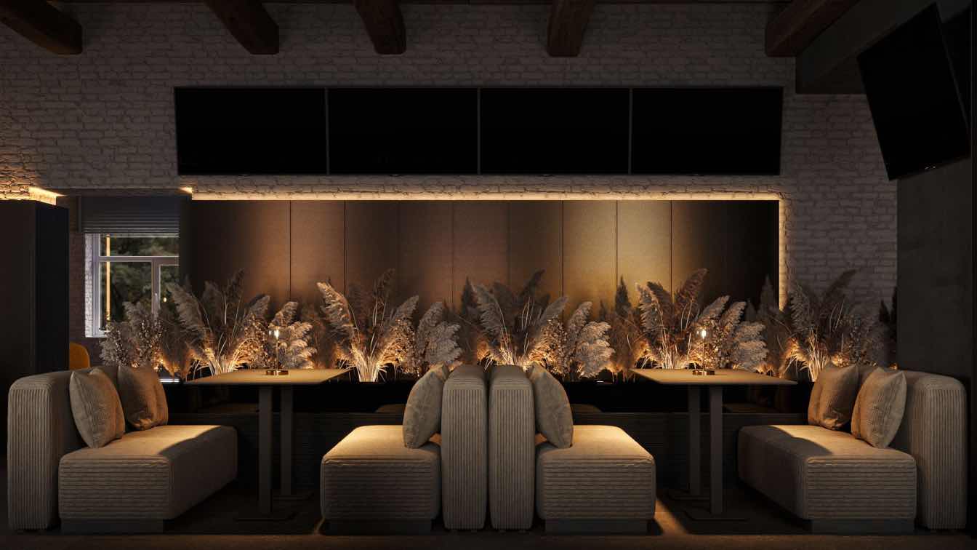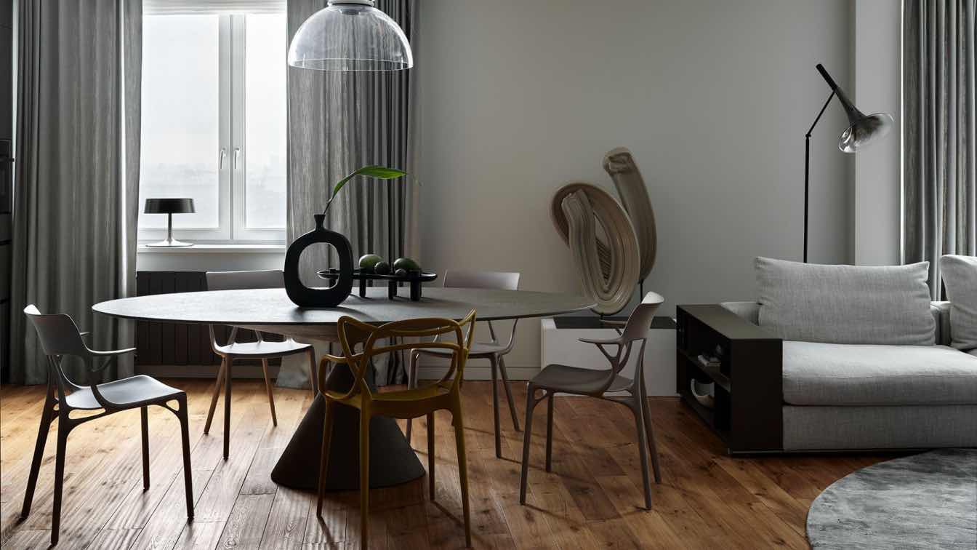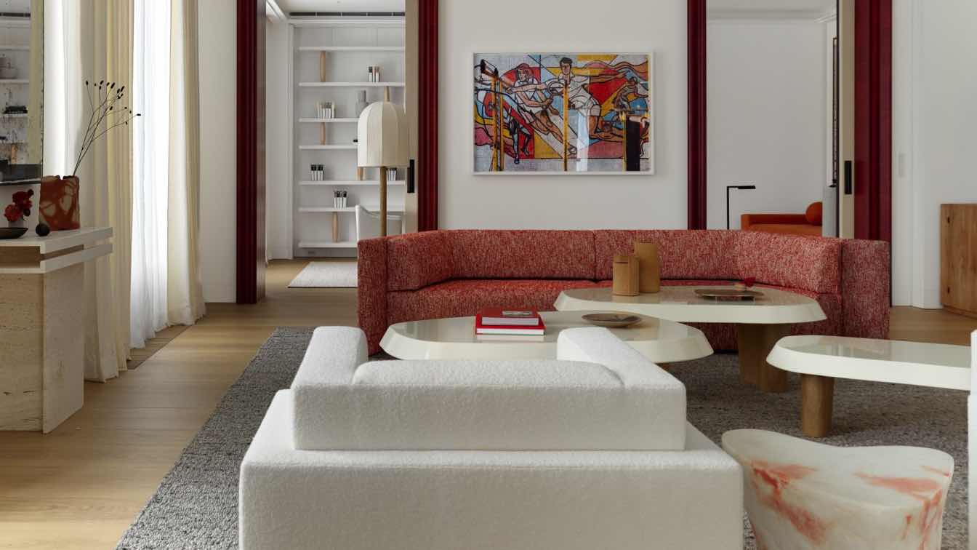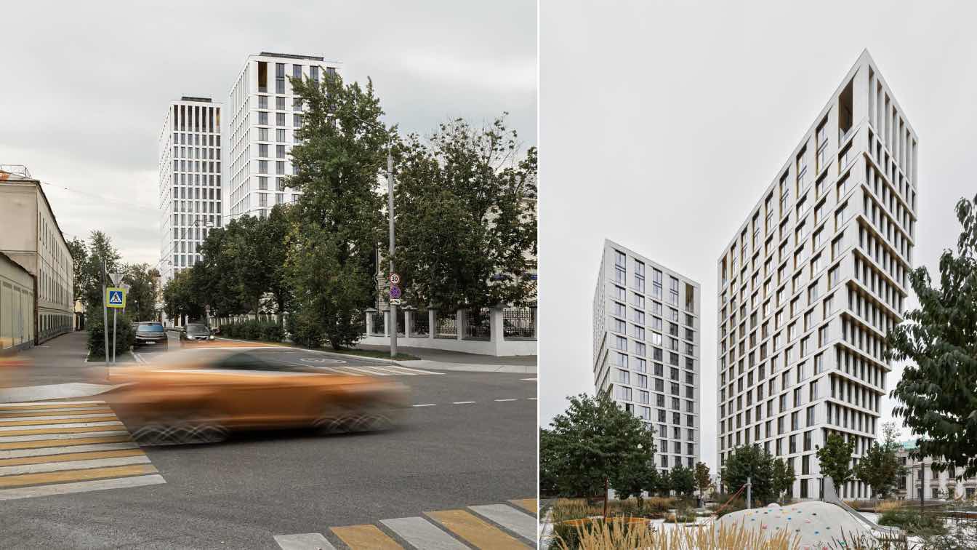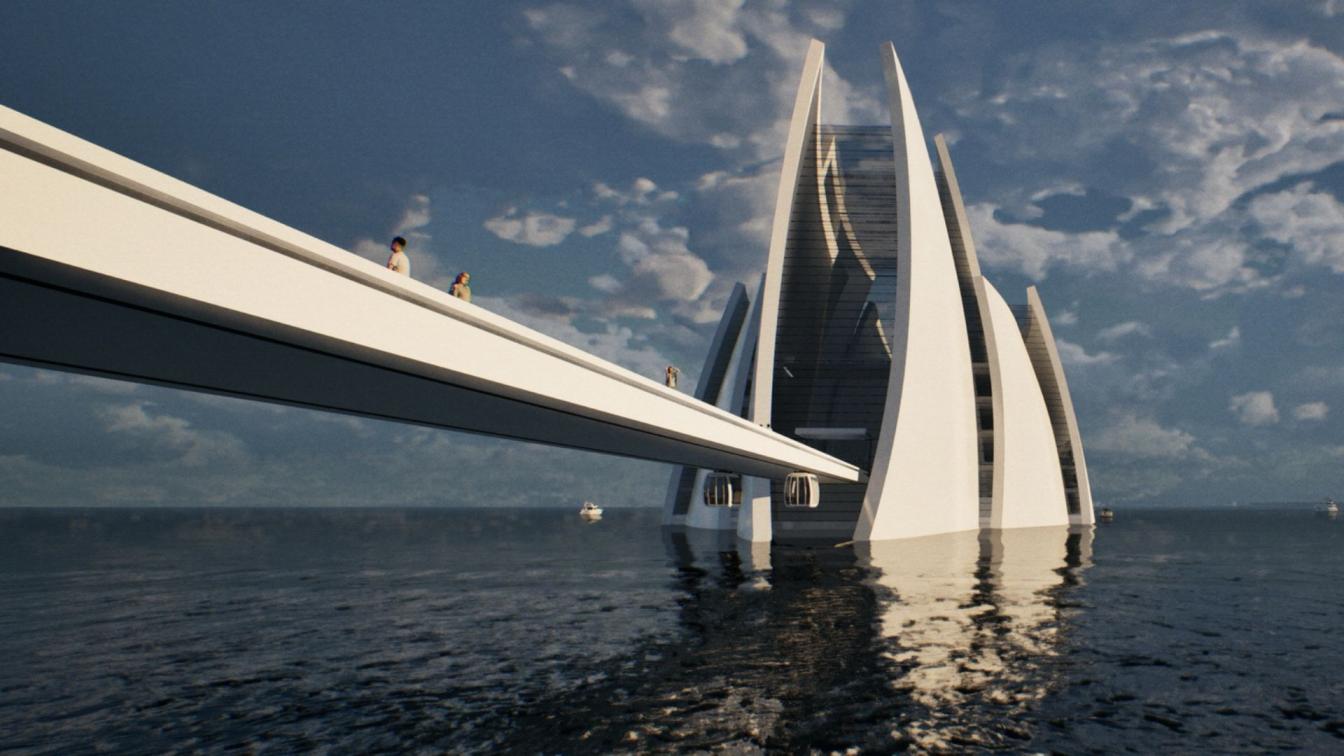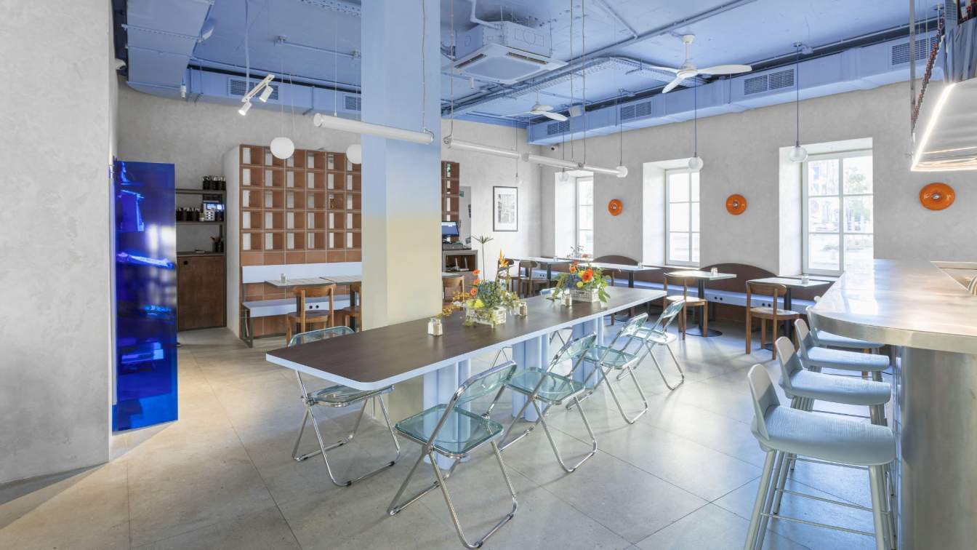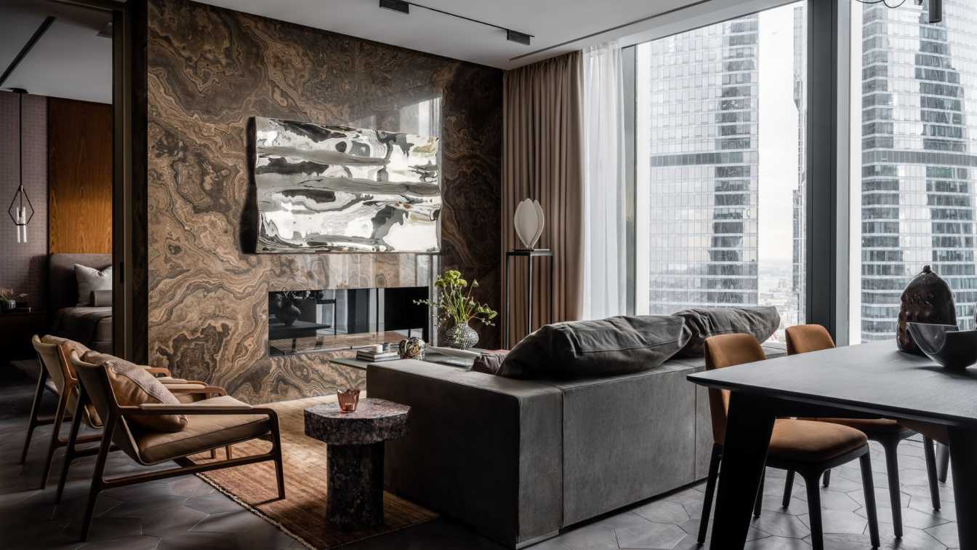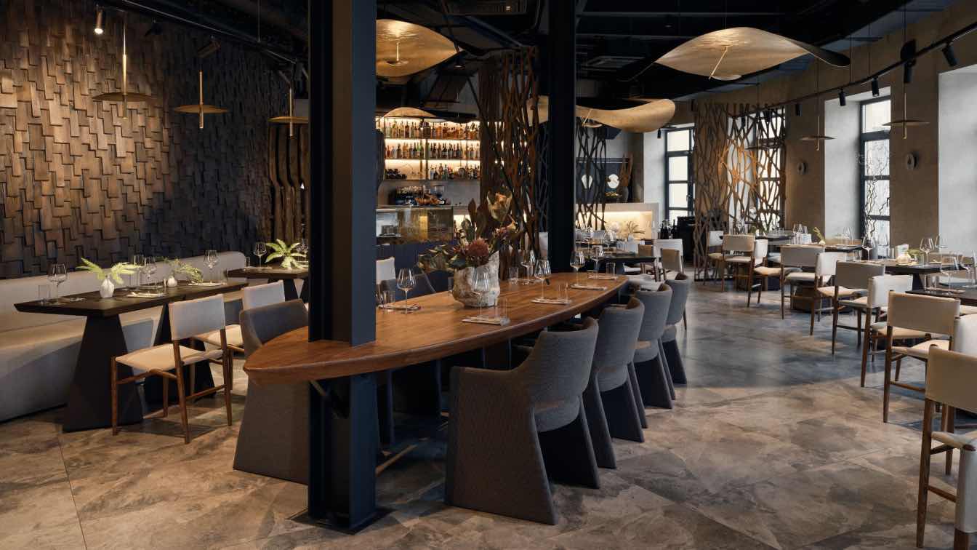One of finoarte's latest projects is a computer club in Nizhny Novgorod. Kamila Bitokova worked on the design of 488 m2 space, located in a historical building. Our client didn’t want traditional loft design, therefore we went for an ultra-modern computer club equipped with the latest technological solutions.
Project name
Computer Club
Interior design
Finoarte Design Bureau
Location
Nizhny Novgorod, Russia
Principal designer
Kamila Bitokova
Tools used
Autodesk 3ds Max
The interior of this apartment in Moscow was designed for a married couple with three children. The aim was to provide comfortable accommodation for each member of the family as well as a space where they could gather and spend time together and host guests.
Project name
Apartment on Krylatsky Hills
Architecture firm
Vladimir Afanasev
Photography
Sergey Ananiev
Interior design
Vladimir Afanasev
Environmental & MEP engineering
Civil engineer
Valery Ermakov
Structural engineer
Valery Ermakov
Construction
Elit Stroy Polis
Typology
Residential › Apartment
The apartment, located in a contemporary building, spans 350 square meters and combines three units into a cohesive whole. It now boasts a spacious living room, a dining area, a fully equipped kitchen, an office-library, three bedrooms with en suite bathrooms, as well as dressing rooms and utility spaces.
Project name
Modern apartment of 350 m2 for a family in Moscow
Architecture firm
Art bureau 1/1
Design team
Lena Solovyeva
Collaborators
Varvara Toplennikova, Natalia Onufreichuk (Stylist)
Interior design
Lena Solovyeva, Ilya Klimov
Environmental & MEP engineering
Typology
Residential › Apartment
The project is based on the idea of a building as a sculpture, something that can become a recognizable object and an attraction for its neighborhoods’ residents. Their shape affords the towers a timeless silhouette and helps leverage the site’s potential in terms of views.
Project name
White Khamovniki
Architecture firm
Tsimailo Lyashenko and Partners
Location
Olsyevsky lane, 9, Moscow, Russia
Photography
Anastasia Samoilova
Typology
Residential Complex
PARVS CENTER is an ultra-modern architectural complex designed as the new cultural city centre for Saint Petersburg, situated in the Neva Delta. Its distinctive and memorable design features a complex arrangement of curved load-bearing surfaces shaped like sails.
Project name
Parvs Center
Architecture firm
The Svetozar Andreev Architecture Studio `Hotei-Russia`
Location
Saint Petersburg, Russia
Principal architect
Svetozar Andreev
Built area
Over 70,000 m²
Visualization
Svetozar Andreev
Typology
Cultural Architecture > Cultural Center, Museum
A vibrant Dizengof/99 new cafe was opened in Moscow on Lyusinovskaya street. The project brings a refreshing atmosphere of Tel Aviv’s natural and laid-back style to the city. Designed by UTRO architecture studio, the space redefines the brand’s signature aesthetic by infusing vintage and retro elements.
Project name
Dizengof/99 café
Photography
Vlad Feoktistov
Design team
Kristina Aleksandrova, Viktoria Ilyushina, Alena Zaytseva, Marina Yarmarkina
Typology
Hospitality › Cafe
This project by interior designer Galina Shashkova was created for a professional athlete who values health, comfort, and aesthetics. The 85 m² apartment, located in Neva Towers, a modern residential complex in Moscow City, boasts panoramic views of the skyline.
Project name
An 85 m² apartment with thoughtful design and luxurious finishes in Moscow City
Architecture firm
Galina Shashkova
Photography
Evgenii Kulibaba
Design team
Style by Ludmila Krishtaleva
Interior design
Galina Shashkova
Environmental & MEP engineering
Lighting
Flos, Hudson Valley Lighting
Material
Tobacco Brown marble, natural stone, Onice Viola onyx, natural American walnut veneer, oak parquet.
Typology
Residential › Apartment
Finoarte Design Bureau based in Moscow developed an interior of a premium seafood restaurant BARCA located in the Levashovsky bakery area — a new cultural and business space in Saint Petersburg, Russia.
Project name
BARCA - a premium seafood restaurant
Architecture firm
Finoarte Design Bureau
Location
Saint Petersburg, Russia
Photography
Dmitri Tsyrenschikov
Principal architect
Igor Belyaev – founder and CEO
Design team
Rostislav Cherkasov – lead designer
Structural engineer
http://tok-spb.ru/
Lighting
https://www.centersvet.ru/; bright-buro.ru; https://familyhall.ru/; https://2klw.ru/
Material
Furniture: reloft.ru (chairs) ; unikamoblar.ru (chairs) http://stylexo.ru/ (partitions); Decoration objects: https://lab-dome.com/main/ . https://roomers.ru/ Doors: ledder.ru. Floor coverings, tiles: ARDO studio. Sanitary engineering: santehnika-tut.ru
Tools used
Autodesk 3ds Max
Typology
Hospitality › Restaurant

