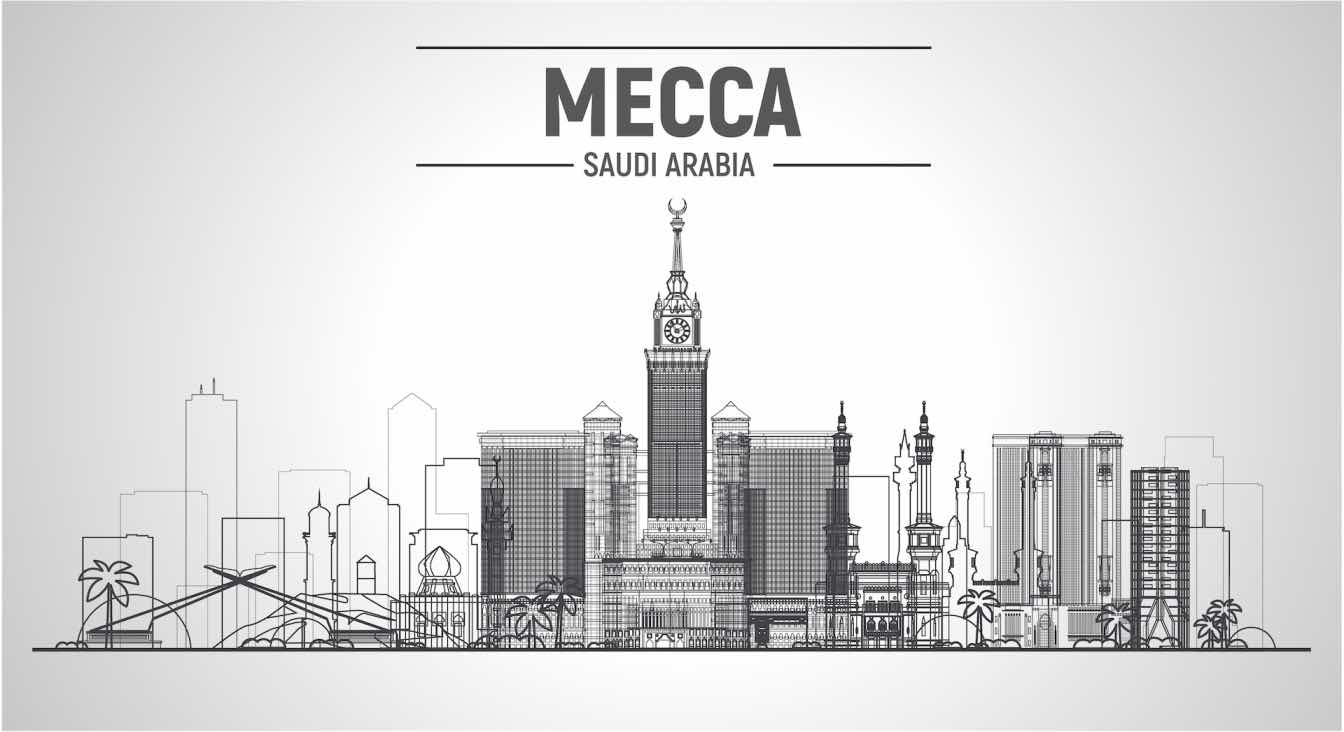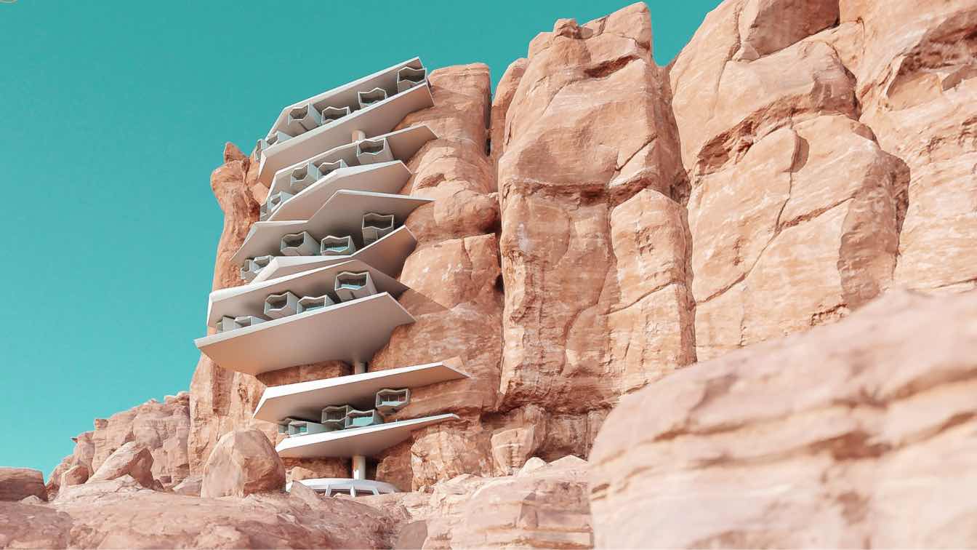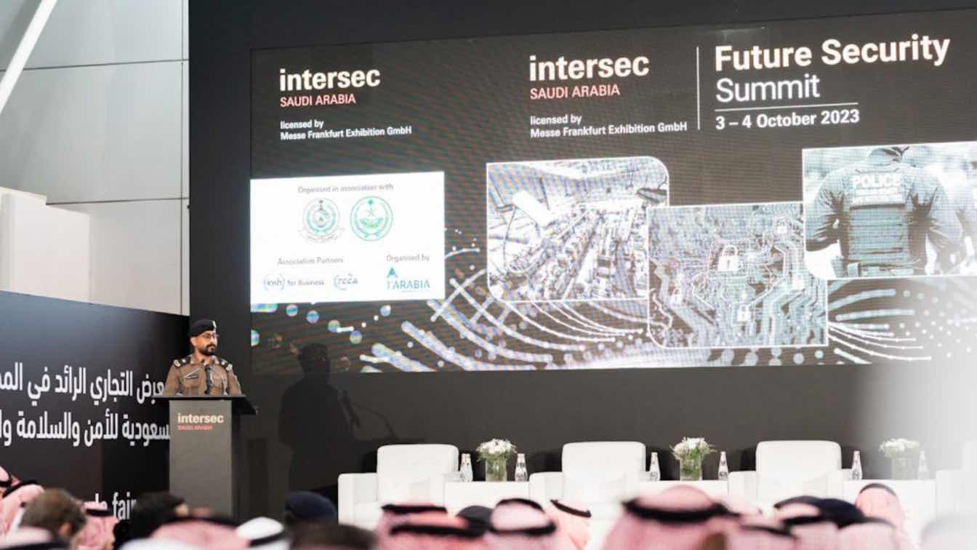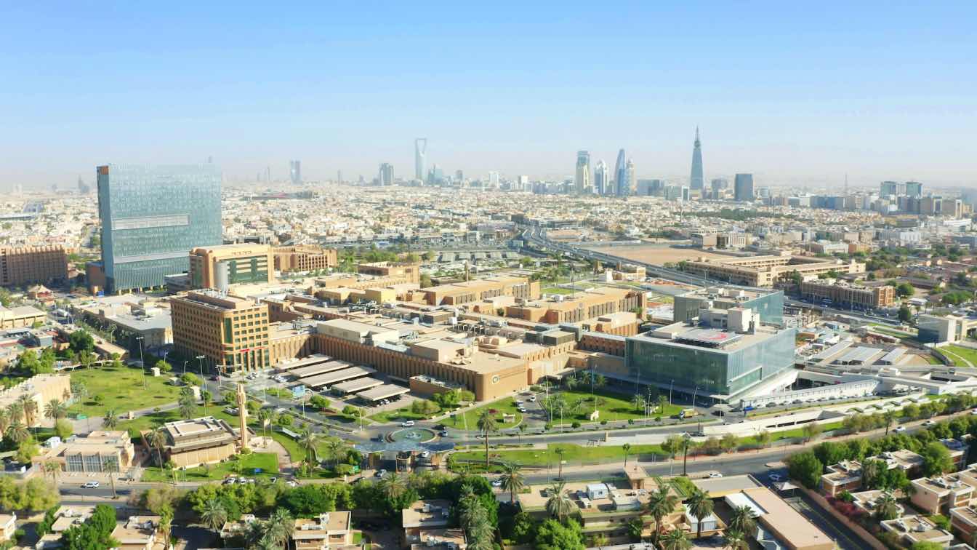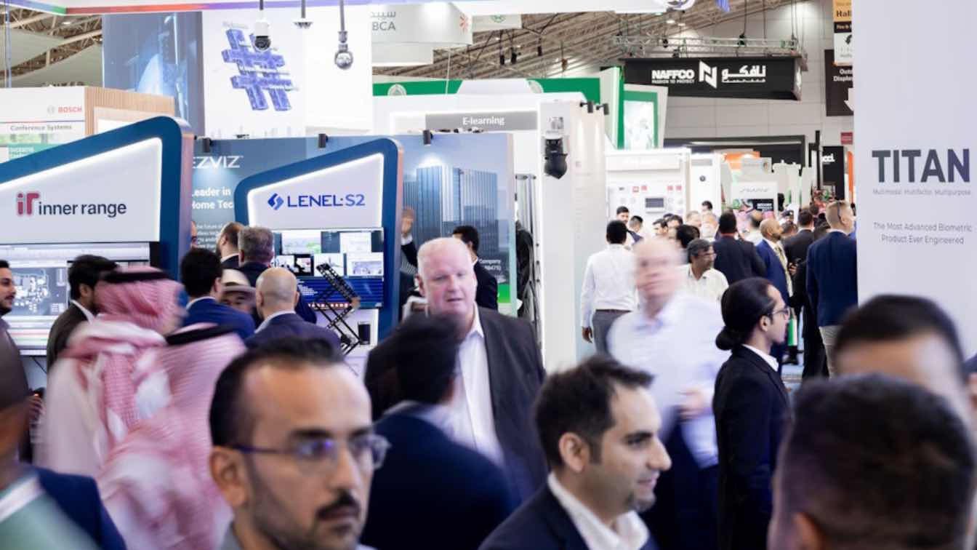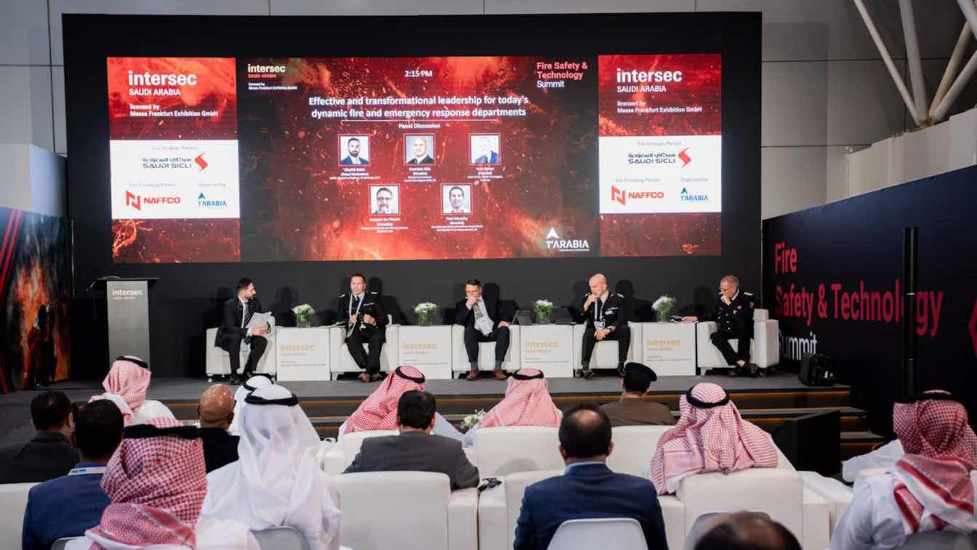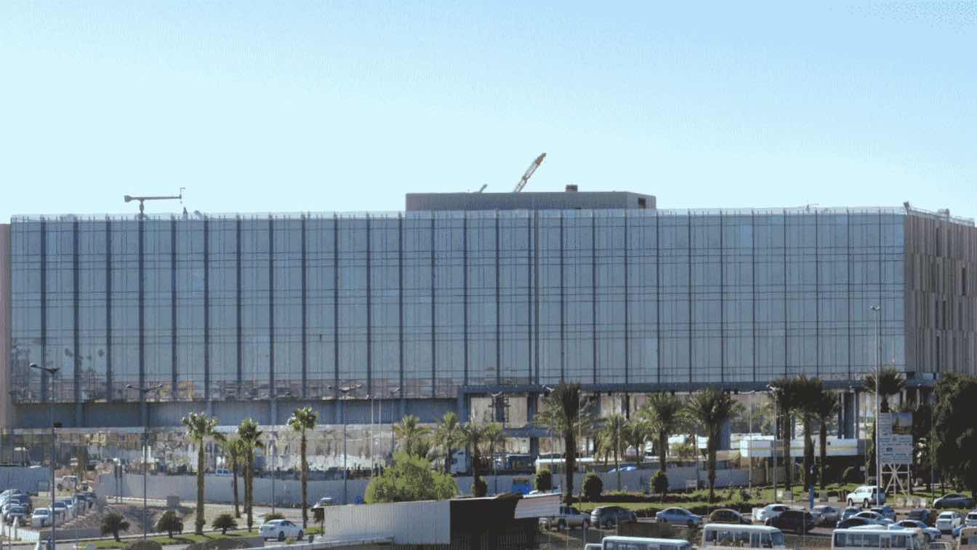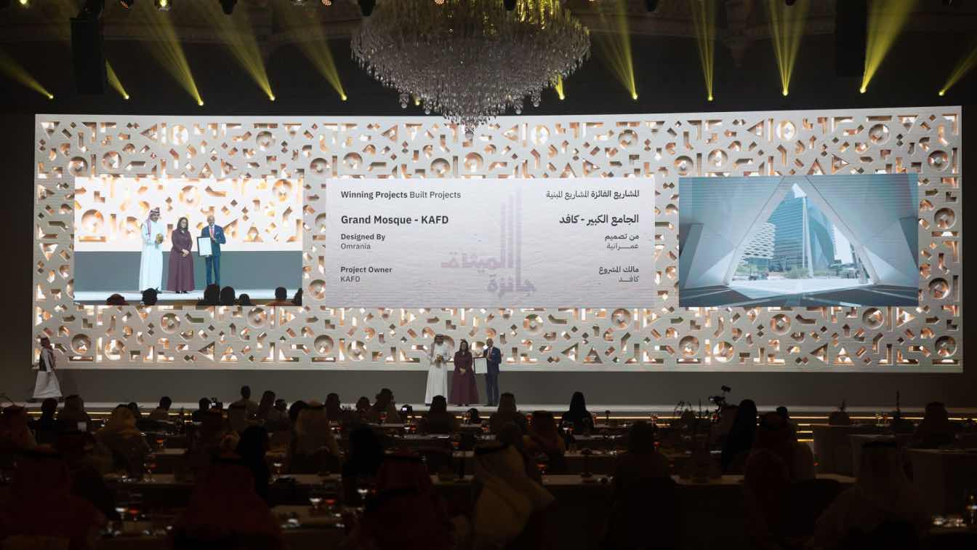When the proper procedures are followed, renewing your tenancy in Saudi Arabia via the Ejar system is convenient, straightforward, and devoid of any complexities. It is on the basis of clear communication, knowledge of one’s rights and responsibilities, and having the right documents that the renewal of the lease is made easy for both tenants and l...
Photography
Sky and Glass
This residence is connected to it like a layer of the mountain and as if it is a part of it, but with a different color from its surroundings, it stands out from a distance.
Architecture firm
Sajad Motamedi
Location
Alula, Saudi Arabia
Tools used
Autodesk 3ds Max, Corona Renderer, Adobe Photoshop
Principal architect
Sajad Motamedi
Visualization
Sajad Motamedi
Typology
Residential › House
Leading global management consulting firm Kearney, the official Knowledge Partner of Intersec Saudi Arabia, will address the crucial role of Artificial Intelligence (AI) and Virtual Reality (VR) in predictive and personalised security solutions when the event returns from 1 to 3 October at the Riyadh International Convention and Exhibition Centre (...
Written by
Intersec Saudi Arabia
Photography
Intersec Saudi Arabia
King Faisal Specialist Hospital & Research Centre (KFSHRC) has been included in the "World's Best Smart Hospitals 2025" survey, published by Newsweek magazine, in acknowledgment of the hospital’s excellence in leveraging artificial intelligence, robotics, digital imaging, and telemedicine technologies to deliver more efficient care and enhance pati...
The Middle East will be home to some of the most advanced smart cities in the next ten years, thanks to the leadership of countries in the region for their vision and focus on creating smart green cities, according to industry experts.
Photography
Intersec Saudi Arabia
Intersec Saudi Arabia, the country’s leading trade fair for security, safety, and fire protection, will highlight the importance of fire safety strategies in the built environment in a panel discussion with Neil Odin, Chief Fire Officer from the UK National Fire Chiefs Council, a leading figure in fire safety.
Photography
Intersec Saudi Arabia
Leading smart facilities management (FM) solutions company HITEK Services, which is part of the Farnek group of companies, has acquired multiple prestigious contracts in Saudi Arabia, cementing its leadership in the delivery of cutting-edge FM solutions across the kingdom.
Photography
Neuroscience and Trauma Care Center NTCC in Jeddah
The King Abdullah Financial District Development & Management Company (KAFD DMC) has been awarded the King Salman Charter for Architecture and Urbanism Award for its iconic KAFD Grand Mosque.
Photography
The King Abdullah Financial District Development & Management Company (KAFD DMC)

