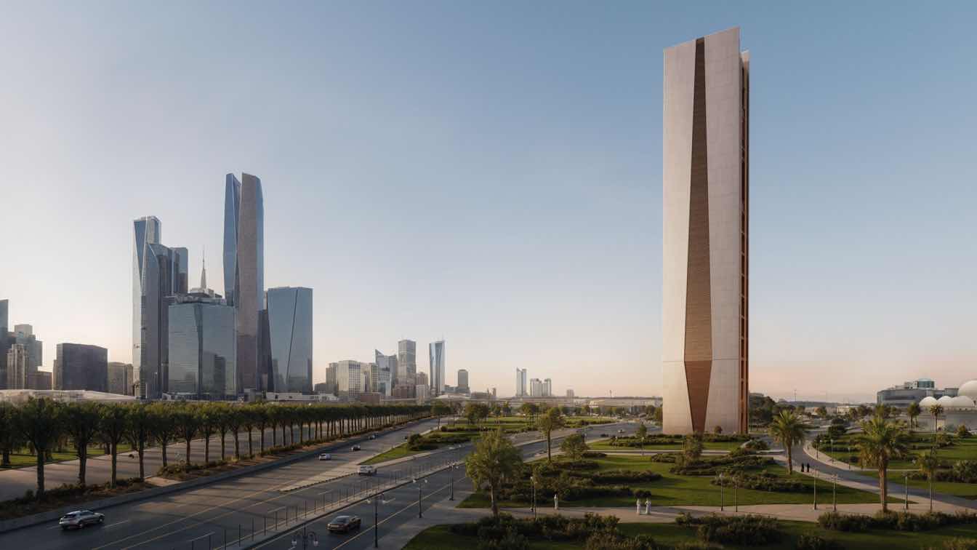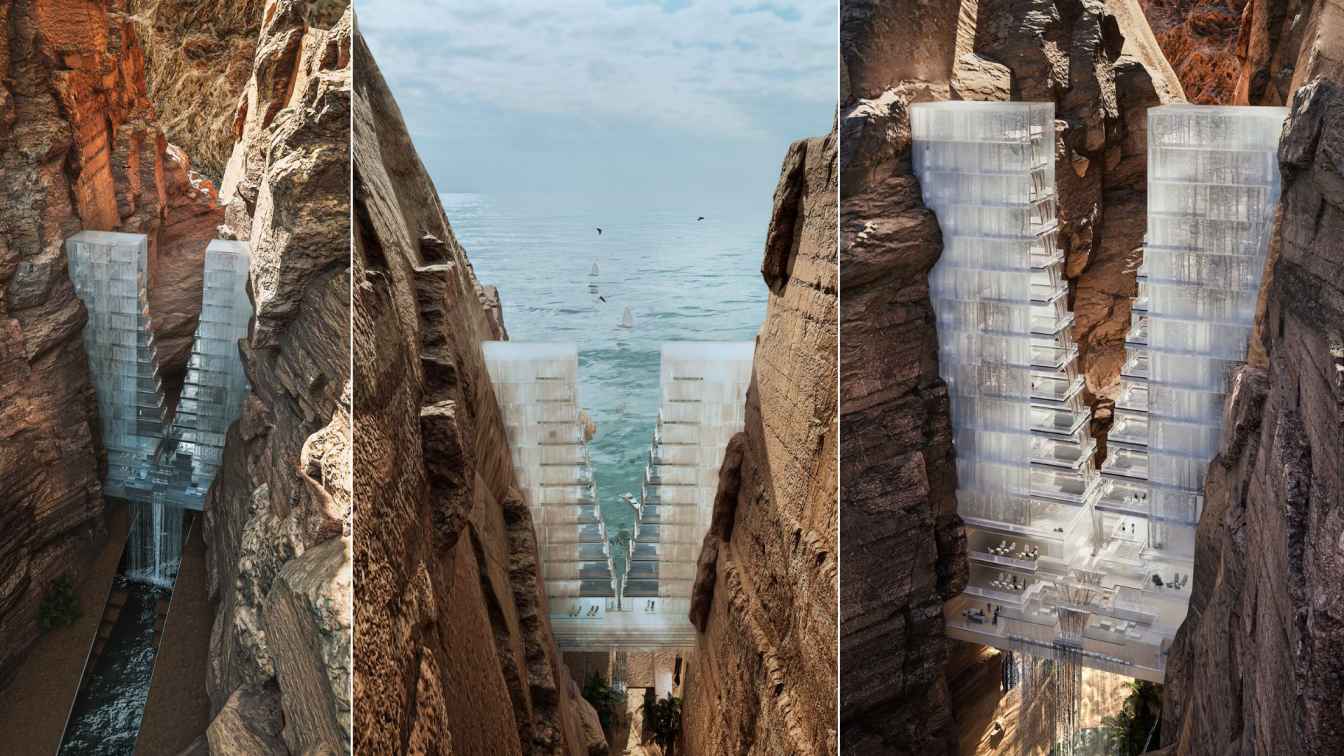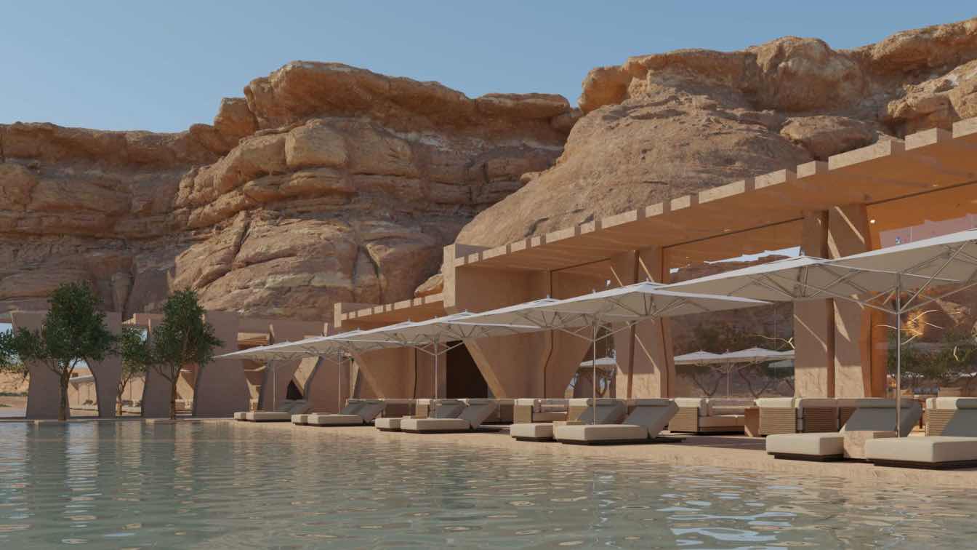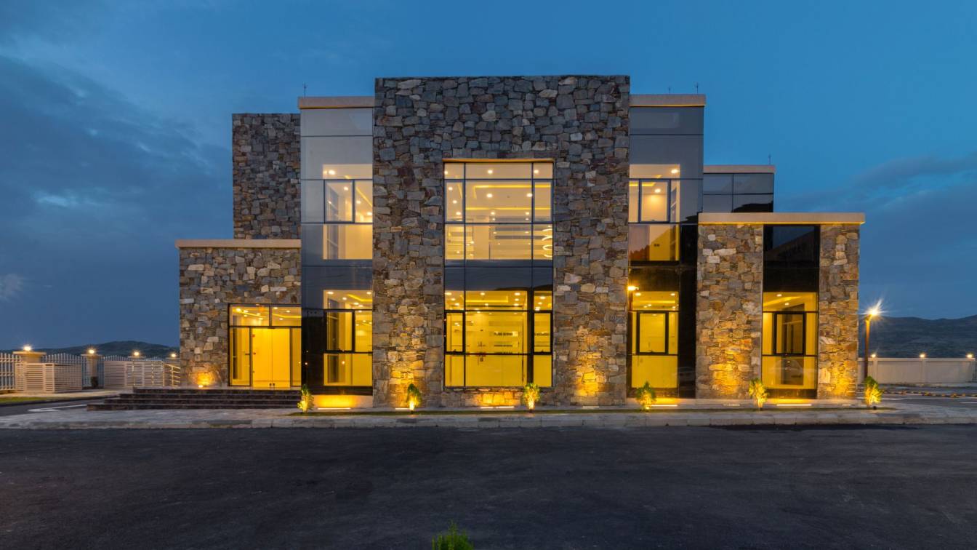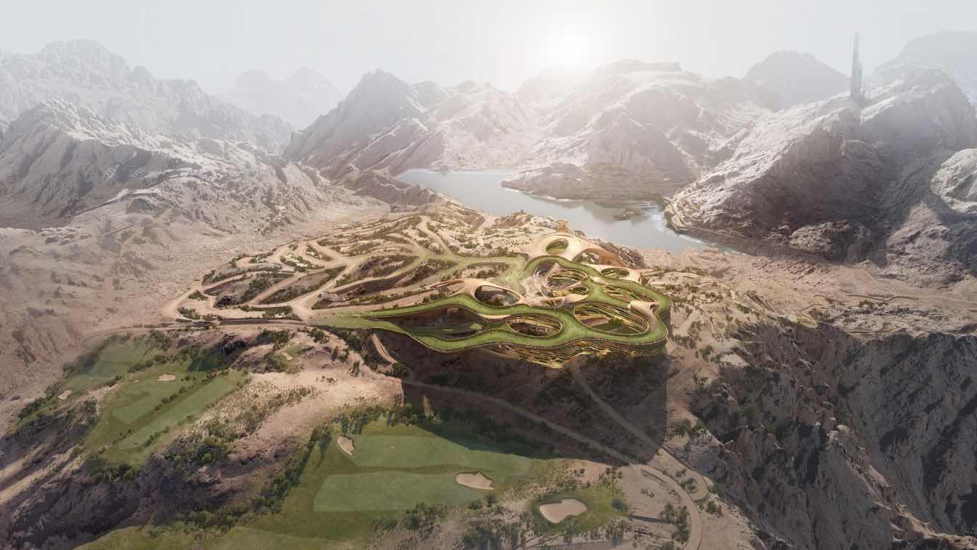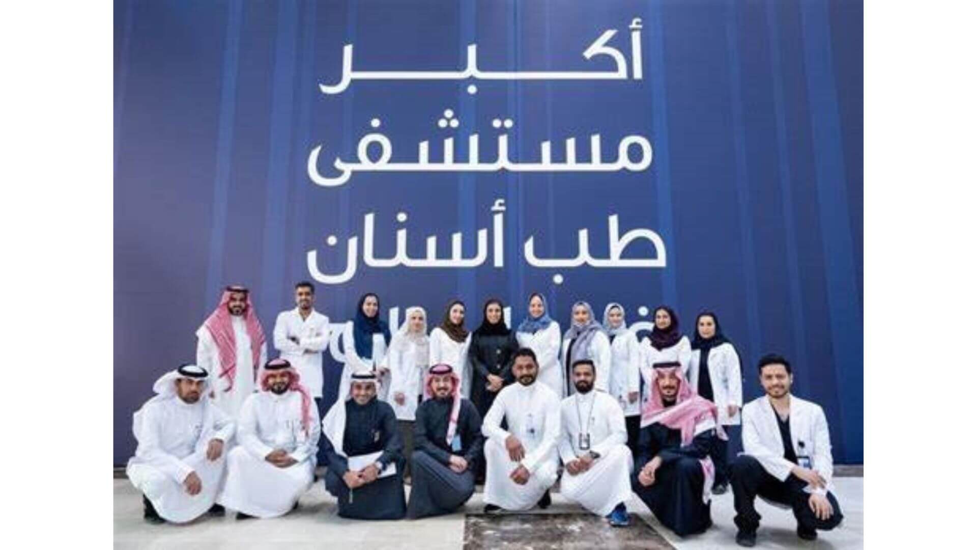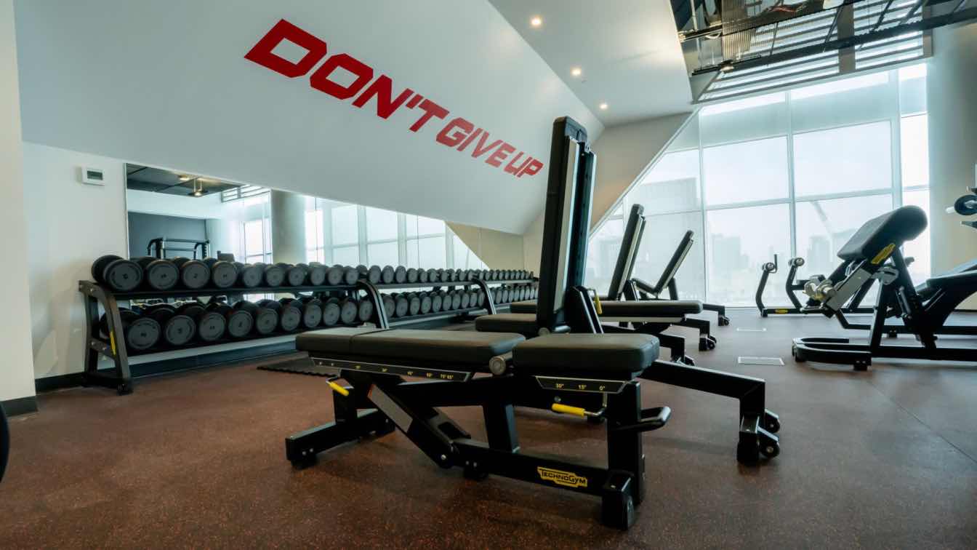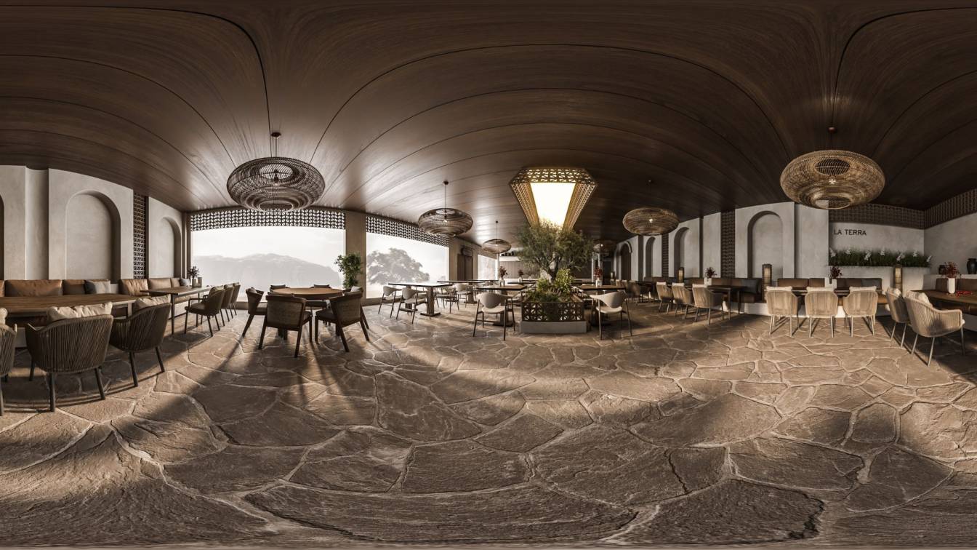The View Tower, a striking residential tower designed by the renowned NZR Architects, stands as a testament to architectural excellence in Riyadh.
Project name
The View Tower
Architecture firm
NZR Architects
Location
Riyadh, Saudi Arabia
Tools used
Autodesk 3ds Max, Corona Renderer, Adobe Photoshop
Principal architect
Nezar Al-Tuwaijri
Collaborators
NZR Architects, CUUB Studio
Visualization
CUUB studio
Status
Under Construction
Typology
Residential › Apartments
Suspended between two colossal, 600-meter granite cliffs that flank the entrance to Wadi Tayyib Al Ism in Saudi Arabia's Tabuk province, the Ice Cube Hotel will redefine tourism. Dangling high above the road snaking through the imposing mountains, the hotel boasts an unparalleled vantage point over the Gulf of Aqaba below.
Project name
Ice Cube Hotel
Architecture firm
Kalbod Studio
Location
Magna, Neom, Saudi Arabia
Tools used
Midjourney AI, Adobe Photoshop
Principal architect
Mohamad Rahimizadeh
Design team
Lead Architect: Mehrdad Akhlaghi
Collaborators
R&D: Pegah Samei, Pardis Ahmadi
Visualization
Ziba Baghban, Melika Khalesi
Typology
Hospitality › Hotel
ALTER EGO Project Group: Set in the heart of Saudi Arabia, the OBLIVION, a 6* boutique hotel distinguished with esteemed design accolades, is tailored to the environment, allowing guests to experience the desert and its magnificent views. The architectural essence of OBLIVION revolves around effortlessly blending with its natural surroundings. Draw...
Architecture firm
ALTER EGO Project Group
Location
AlUla, Saudi Arabia
Tools used
AutoCAD, Autodesk Revit
Principal architect
ALTER EGO Project Group
Design team
ALTER EGO Project Group
Visualization
ALTER EGO Project Group
Typology
Hospitality › Hotel Boutique
In the heart of Tabbab, a region renowned for its rich historical and cultural tapestry, a new building rises that thoughtfully bridges the gap between the traditional and the contemporary. This architectural gem, inspired by the rugged, mountainous landscapes and the traditional stone constructions of Tabbab, presents a modern interpretation that...
Project name
Tabbab Municipality Building
Architecture firm
Tabbab Engineering Department
Location
Tabbab, Saudi Arabia
Photography
Ahmed Mokhtar
Principal architect
Ahmed Mokhtar, Mohamed Raslan
Design team
Ahmed Mokhtar, Mohamed Raslan
Collaborators
Khalid Al-Emary
Interior design
Ahmed Mokhtar
Landscape
Ahmed Abdel Naby
Civil engineer
Mostafa Awis
Structural engineer
Mostafa Awis
Lighting
Ahmed Abdel Naby
Construction
Tabbab Engineering department
Supervision
Saeed Al Gawaa
Visualization
Mohamed Raslan
Tools used
Autodesk Revit, Adobe Photoshop
Material
Natural Fortified Stone cladding, Reinforced Concrete
Client
Assir Municipality, KSA
Typology
Administrative / Governmental Building
Futuristic resort envisioned by Aedas in Saudi will be the world’s first “vertical ski village” and snow destination in the GCC with year-round adventure sports.
Project name
Trojena Ski Village
Architecture firm
Aedas Middle East
Location
NEOM, Saudi Arabia
Principal architect
Ignacio Gomez, Global Design Principal
Typology
Hospitality › Resort, Ski Village
King Saud University (KSU) has achieved a new global milestone by entering the Guinness World Record for the largest dental hospital in the world, with a total area of 37,165 square meters.
Written by
King Saud University (KSU)
Photography
King Saud University (KSU)
Leejam Sports Company, the proud owner of the "Fitness Time" brand, has officially opened two fitness clubs at the new headquarters of Saudi Awwal Bank (SAB) in Alyasmin neighborhood of Riyadh. According to a five-year agreement with SAB, Leejam manages and operates two distinct fitness clubs under the name "SAB Gym," one for women and one for men,...
Written by
Sash & Company
Photography
Leejam Sports Company
Sneak a peek of our latest Interior design for an enchanting Italian restaurant in the heart of KSA, where the fusion of Italian allure and the captivating essence of Wabi Sabi style transport you to a realm of culinary delight. Our interior design beckons you with its simplicity and understated elegance, creating an ambiance that is both inviting...
Project name
La Terra Restaurant
Location
Saudi Arabia (KSA)
Tools used
Revit Architecture, Autodesk 3ds Max, Vray, Adobe Photoshop
Principal architect
Asmaa Kamel
Design team
Muhammad Kamel
Status
Under Construction
Typology
Hospitality › Restaurant

