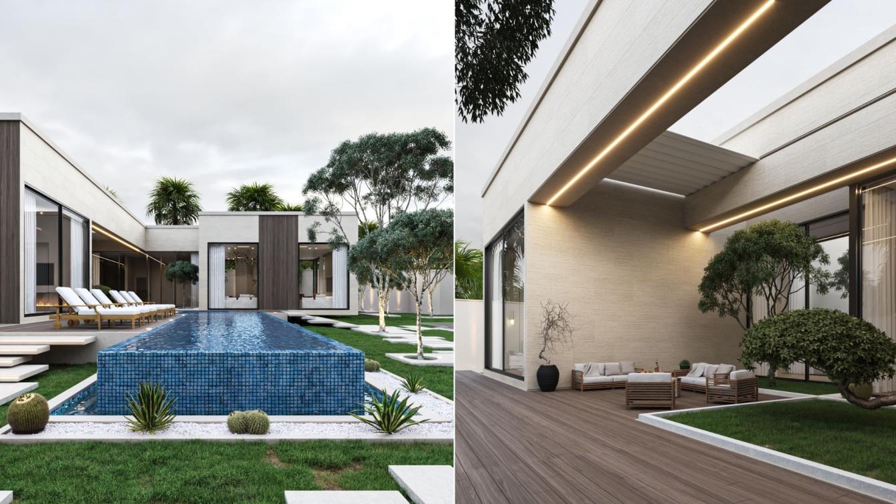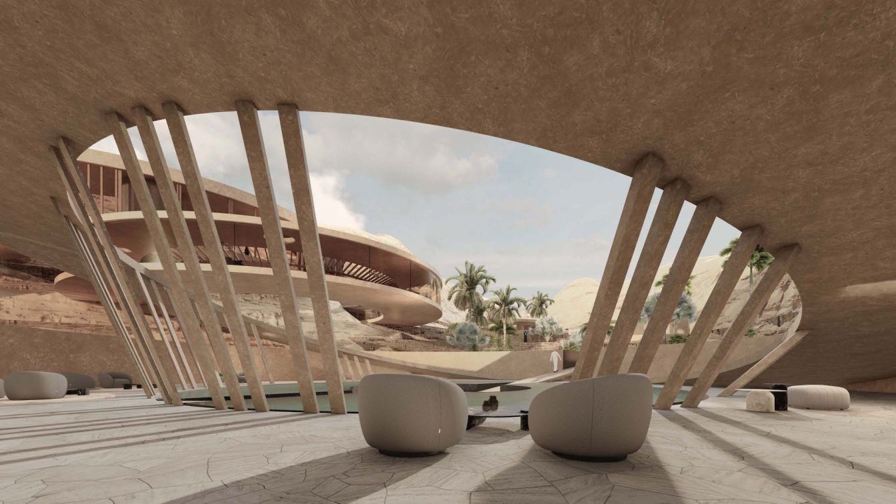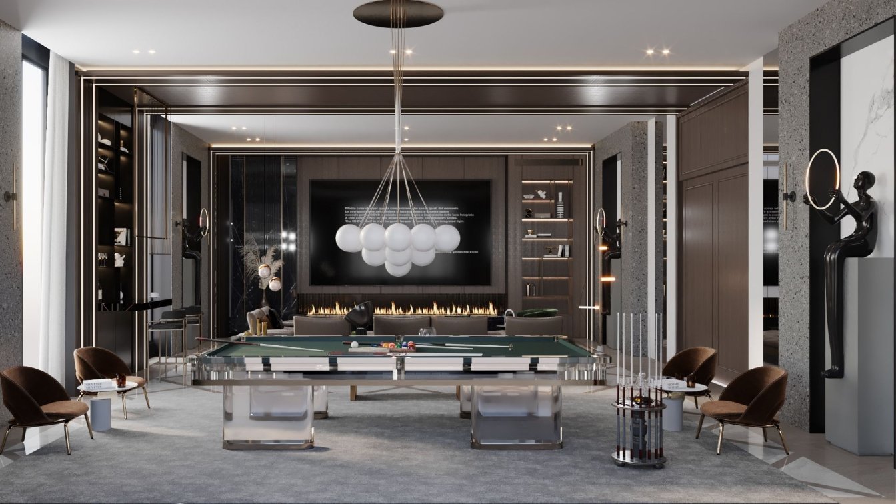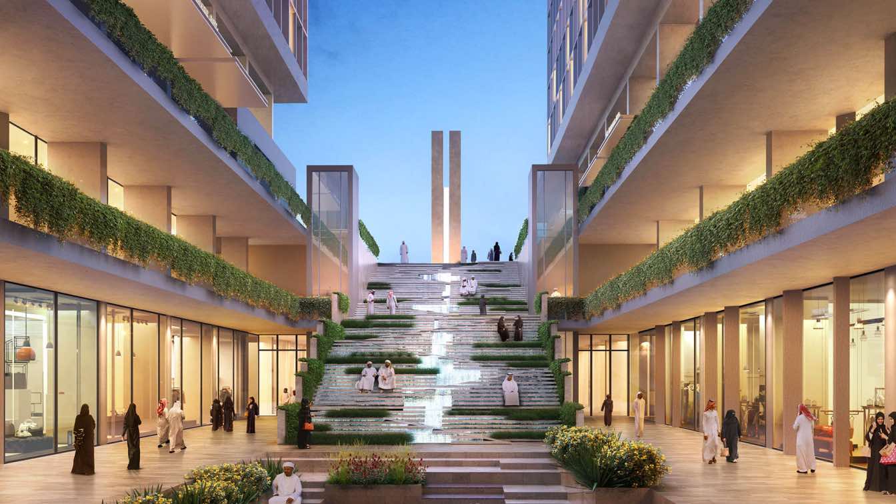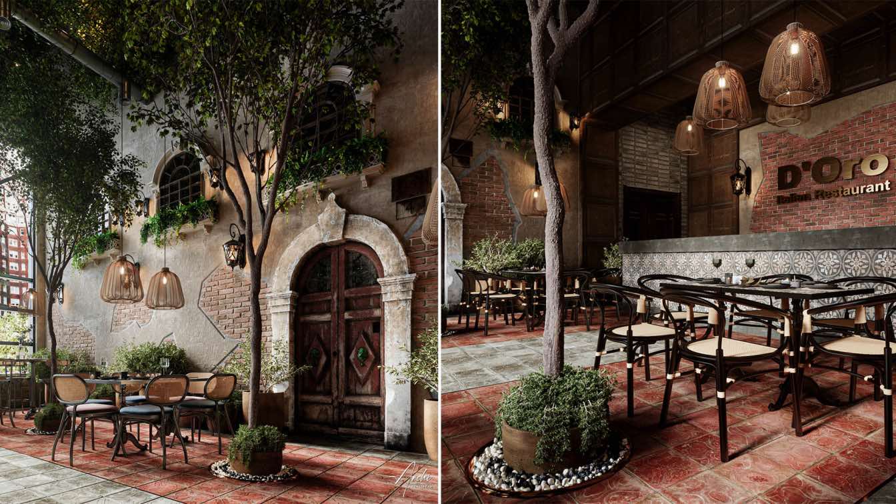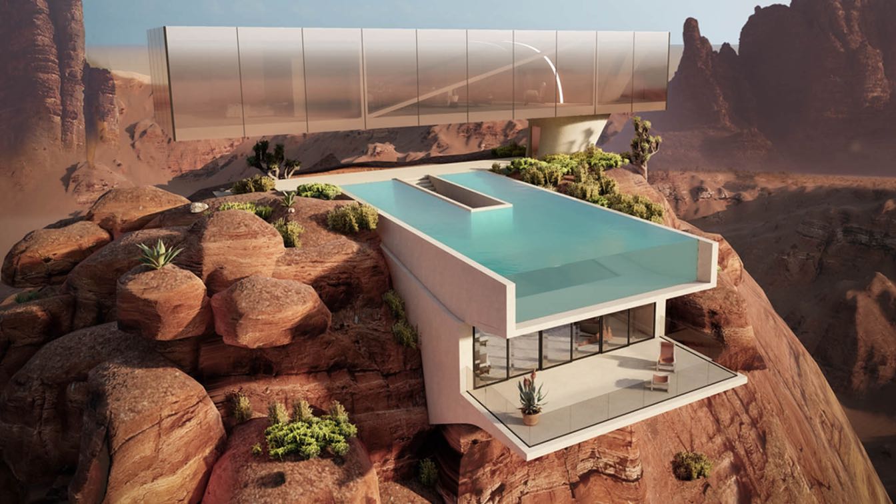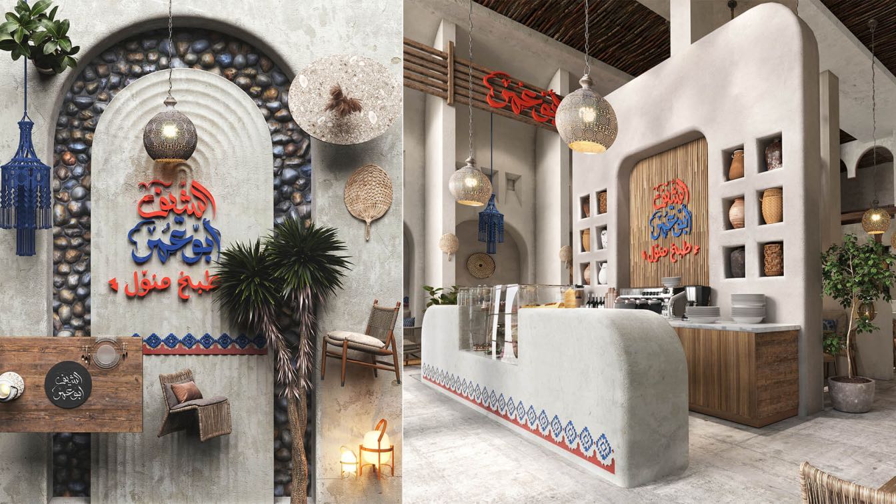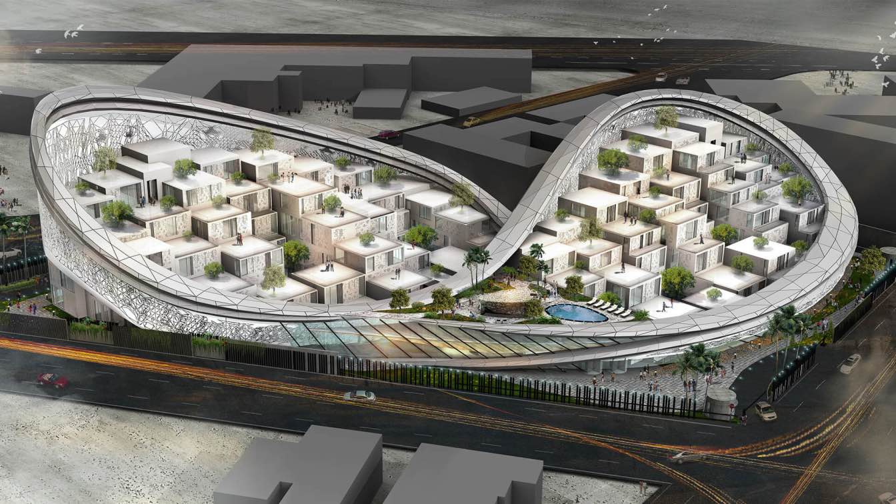A farm project located in the east of Saudi Arabia in Al-Ahsa Oasis, a combination of nature and modern design. The house is the axis around which the daily life of the family revolves. Simple eco-conscious design focuses on functionality and creates a healthy living environment for the family.
Project name
Farm Project
Architecture firm
Ali Almussa
Location
Al-Ahsa Oasis, Saudi Arabia
Tools used
Autodesk 3ds Max, V-ray, Adobe Photoshop
Principal architect
Ali Almussa
Visualization
Hamidreza Meghrazi
Typology
Residential › House
A round plane figure whose boundary (the circumference) consists of points equidistant from a fixed point (the centre). Our design features and elements that are suitable to the desert climate and lifestyle, including large walls of concrete and glass that showcase views of the natural landscape and open up to outdoor living spaces and materials th...
Architecture firm
KOHLERSTRAUMANN
Location
Riyadh, Saudi Arabia
Tools used
ArchiCAD, Lumion, Adobe Photoshop
Principal architect
Aaron Kohler, Marc Straumann
Design team
KOHLERSTRAUMANN
Visualization
KOHLERSTRAUMANN
Typology
Residential › Villa, Spa, Commercial
The spacious area is an example of elegance and simplicity, with it's luxury finishes, wall/ceiling claddings, marble flooring and
decorative objects.
The main idea of this project was creating a more lively living space by turning it into a home cinema and entertaining area
while keeping the luxury and warm feeling in the space.
Project name
The Entertaining Home Theatre
Architecture firm
Sarah Habib Designs
Tools used
Autodesk 3ds Max, Corona Renderer, Adobe Photoshop
Principal architect
Sarah Habib
Visualization
Sarah Habib
Typology
Residential/ Appartment
We are proud to announce that RMJM Dubai’s Thakher Gardens won the Best Future Project of the Year by Design Middle East Awards 2021.
Our design is inspired by the magnificent streets of ancient Rome. We are looking forward to placing the visitor in the atmosphere of Roman streets. Our concept was held through the usage of raw materials in the floors and walls.
Project name
D'Oro Restaurant
Architecture firm
Archi-Architects
Location
Al Khobar, Saudi Arabia
Tools used
Autodesk 3ds Max, Corona Renderer, Adobe Photoshop
Principal architect
Ahmed Nagdy
Visualization
Archi-Architects
Typology
Hospitality › Restaurant
The Concept is located in the Wadi Al Disah (Disah Valley), Tabuk of Saudi Arabia. The house is defined by two volumes connected with each other through a concrete core.
Architecture firm
Omar Hakim
Location
Wadi Al Disah, Tabuk, Saudi Arabia
Tools used
Rhinoceros 3D, Grasshopper, Lumion, Adobe Photoshop
Principal architect
Omar Hakim
Built area
300 m² (ground floor), 200 m² (first floor)
Typology
Residential › House
The Cairo-based architecture and interior design studio Insignia Design Group led by Fathy Ibrahim designed Chief Abo Omar, an Arabian restaurant to be built in Saudi Arabia. The designer tried to mix between Arabian touches and boho style to give us a private sitting area with excellent design.
Project name
Arabian Restaurant (Chief Abo Omar)
Architecture firm
Insignia Design Group
Tools used
Autodesk 3ds Max, Corona Renderer, Adobe Photoshop
Principal architect
Fathy Ibrahim
Design team
Fathy Ibrahim
Visualization
Insignia Design Group
Typology
Restaurant, Lounge
Zein Engineering: The project is based on a matrix in which the iteration of apartments acquires the same essential ingredients that embrace privacy and create a superior protected living experience (Protection from the intense hot climate of the district); hence, each unit acts as an organic cell that can change its morphology according to the ten...
Project name
Ranco Luxury Apartments
Architecture firm
Zein Engineering
Photography
Zein Engineering
Principal architect
Alexandre Zein
Design team
Jad Bou Saba, Sydelle Daou, Josiane Ahmar, Kenny Hobeika, Chloe Karam, Joanna Haddad
Collaborators
Rabiah and Nassar Group
Structural engineer
Rodolphe Zein
Environmental & MEP
Maria Zein
Visualization
Zein Engineering. 3D farm
Status
Competition Finalist (top 5)
Typology
Residential › Multi-Use

