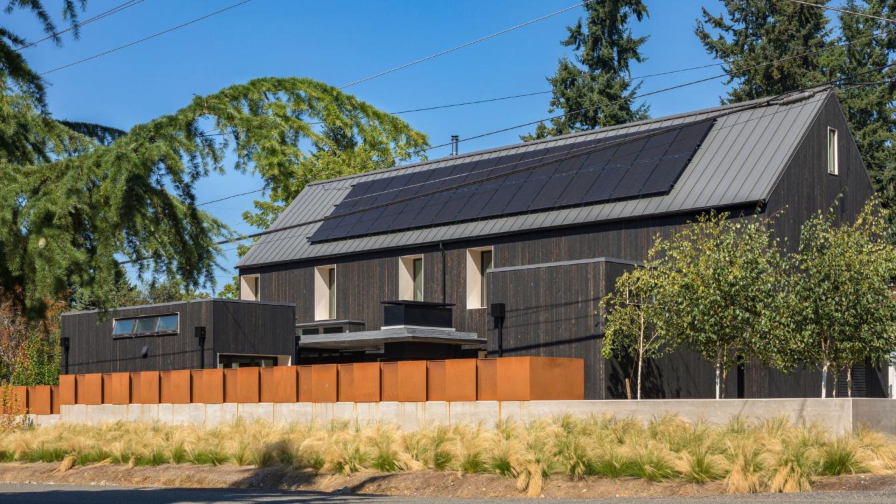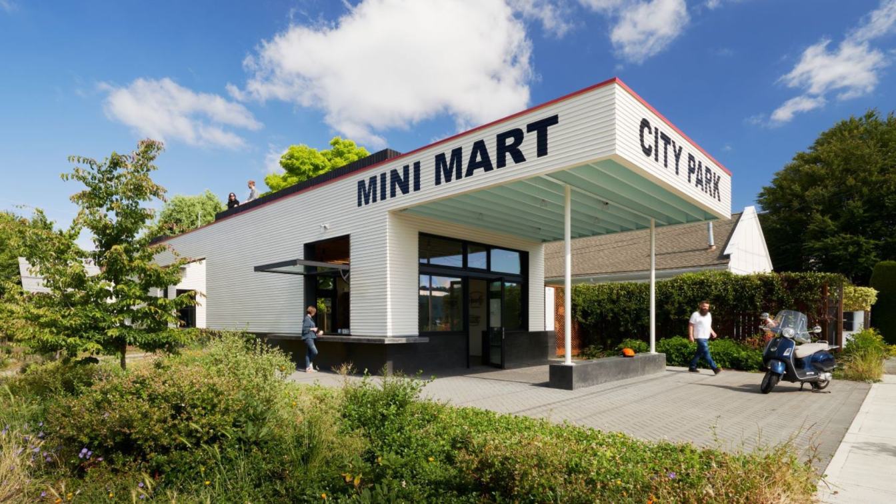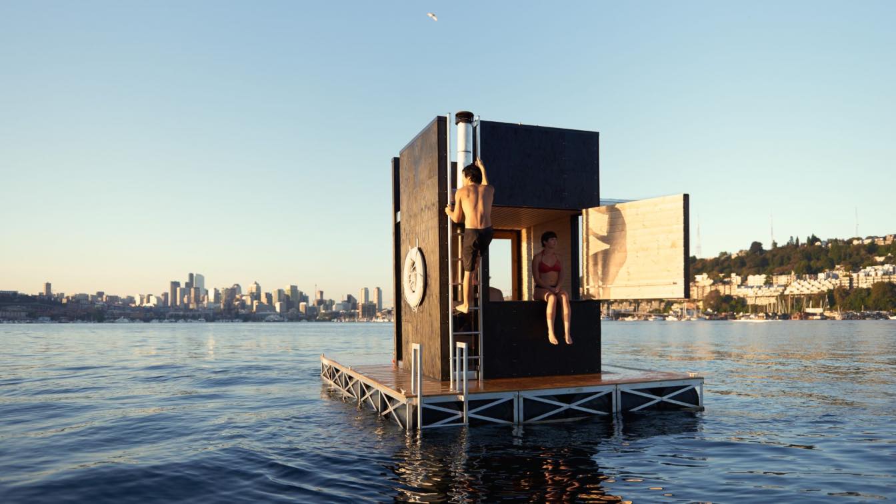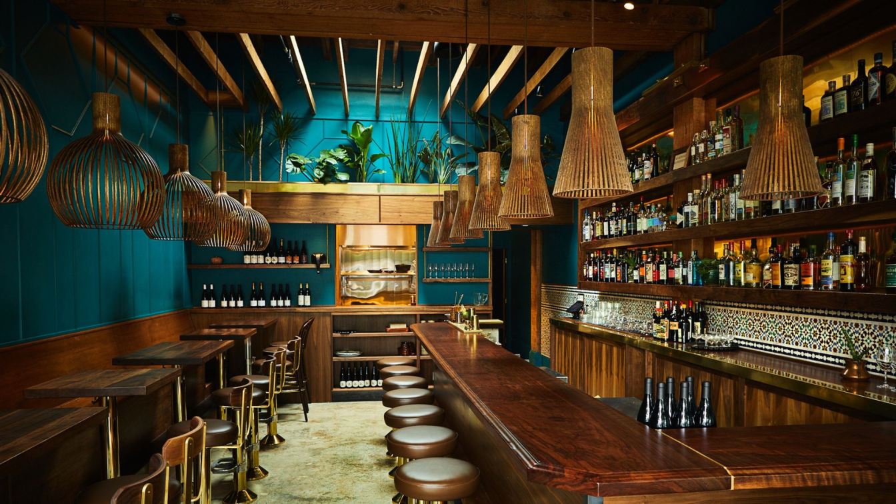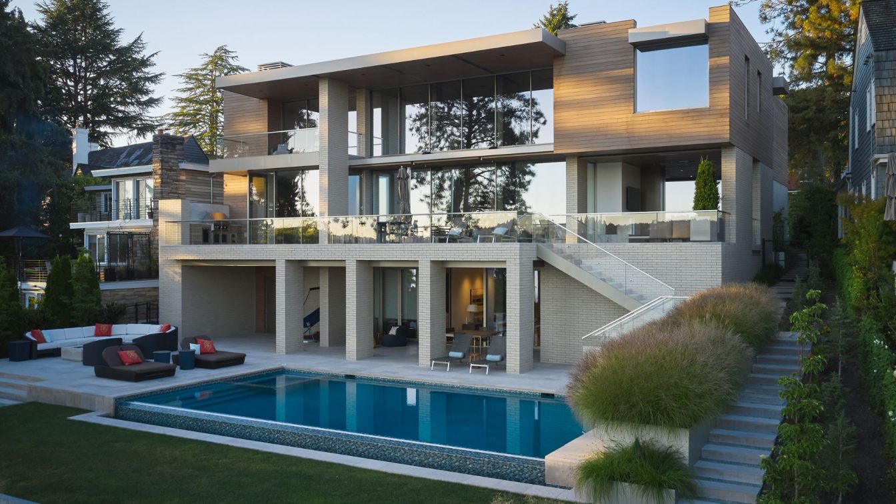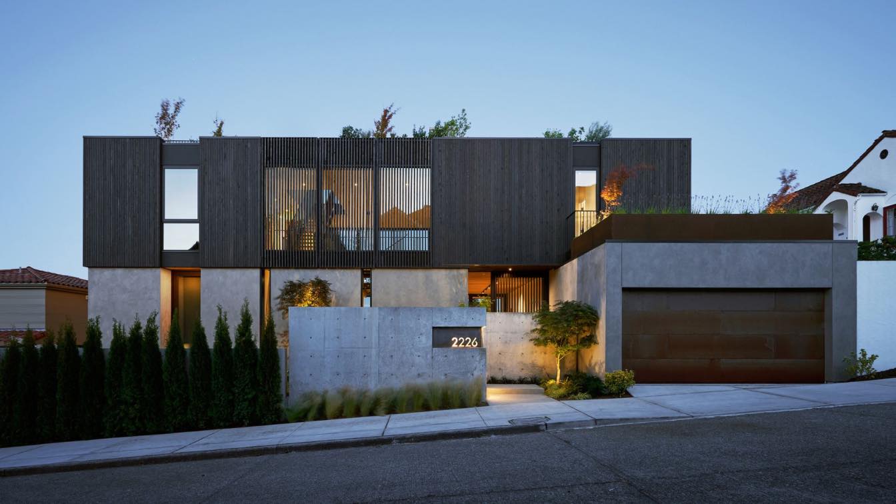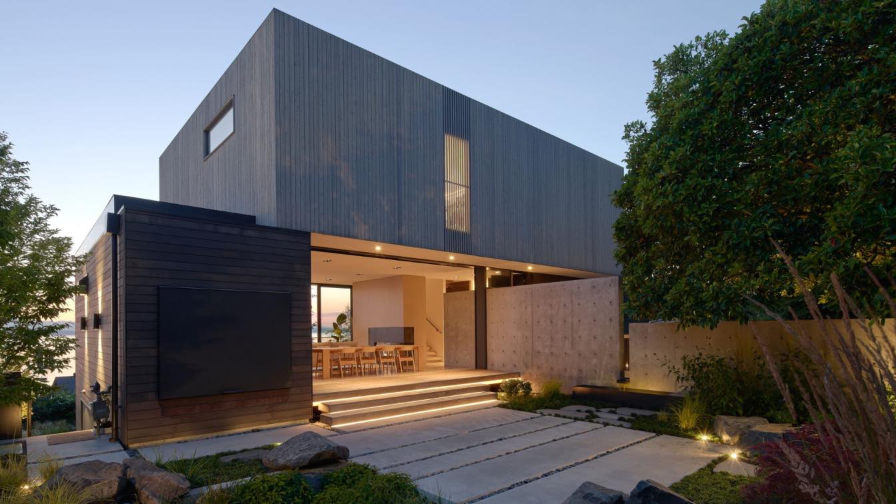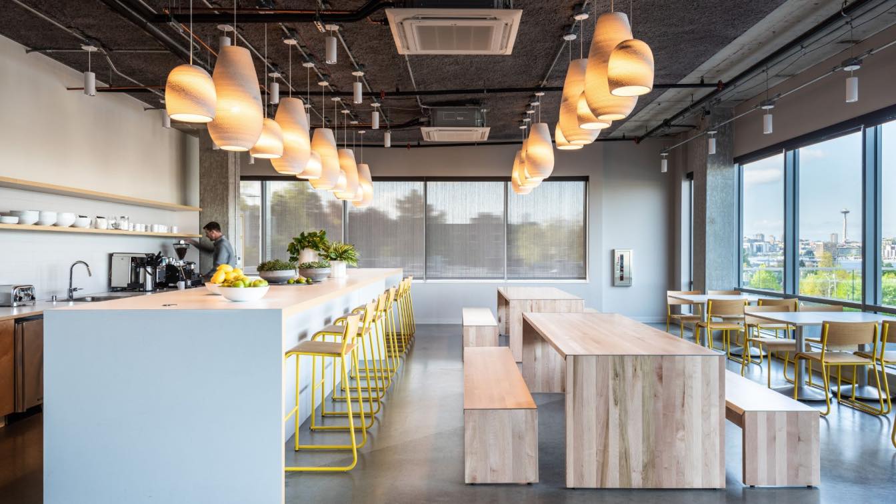When it came time to build a home, this Seattle couple knew they wanted a simple yet flexible design that would support their family now, as well as into their retirement years. The challenge was how to satisfy their quality of space needs and the daunting task of building on a budget. The solution focuses on four key areas, each reflecting the fun...
Project name
Broadview Residence
Architecture firm
KO Architecture
Location
Seattle, Washington, USA
Photography
Sozinho Imagery
Design team
Kevin O'Leary, Beatrice Ottria
Collaborators
Dowl HKM (Survey)
Structural engineer
BTL Engineering
Material
Wood is finished with natural black pine tar to create a rough-textured finish while inside, smooth, white-painted walls and panels dominate to keep the interiors bright and cheery on even the darkest Seattle days. Accents of Corten steel balances out the principal materials.
Typology
Residential › House
Mini Mart City Park is a new community-focused pocket park and cultural center designed by GO’C and founded by the artist collaborative SuttonBeresCuller. The project has transformed a former gas station site into a Seattle hub for art events and community gatherings in the Georgetown neighborhood.
Project name
Mini Mart City Park
Location
Seattle, Washington, USA
Design team
Gentry / O’Carroll (Jon Gentry AIA, Aimée O’Carroll ARB), Ben Kruse, Becca Fuhrman, Nick Durig
Collaborators
Artists & Founders: SuttonBeresCuller; Kinetic Window Fabrication: Chris Mcmullen
Civil engineer
J Welch Engineering
Structural engineer
J Welch Engineering
Construction
Métis Construction
Client
Mini Mart City Park
Typology
Cultural > Center
wa_sauna, a motor-powered, floating sauna, explores ideas of community, journey, and retreat. Following in the tradition of saunas as a place for gathering, wa_sauna provides a place for friends and the community to share a unique experience on the water. Boaters and kayakers can venture out and tie off to the surrounding deck.
Location
Seattle, Washington, USA
Principal architect
Jon Gentry AIA, Aimée O'Carroll ARB
Collaborators
Fashion shoot credits: Models: Binta Dibba, Katie Joy. Hair: Maria Espinoza. Make-up: Natalia Parker
Structural engineer
Kevin Winner, Swenson Say Faget
Material
Deck: Marine-grade plywood with clear varnish. Siding: Preservative Treated plywood w/ semi-transparent ebony stain . Roofing: Sarnatil G-410 roofing membrane. Slot Windows: 3/8” clear acrylic panels. Interior Walls and Ceiling: T&G Spruce. Interior Deck: Marine-grade plywood with clear varnish. Duckboard: Spruce. Benches: Spruce. Deck Frame: Pre-manufactured aluminum frame by Rolling Barge. Floatation: (28) 55-gallon plastic drums. Motor: Minn Kota Electric Trolling Motor, 112 lb. 36-volt. Batteries: (3) 12-volt Optimum deep-cycle marine batteries. Wood Burning Sauna Stove: Black Line Series 16 CK. Sauna Interior Kit: Finnleo. Flue Pipe: DuraVent.
Owners Joe Sundberg, Rachel Johnson, and Patrick Thalasinos have opened their second restaurant on a small neighborhood street in Seattle. Rupee Bar, a follow up to the trio’s well-regarded restaurant Manolin also designed in collaboration with Heliotrope Architects was built entirely by the owners themselves. Inspired by the owners’ journeys to So...
Architecture firm
Heliotrope Architects
Location
Seattle, Washington, USA
Photography
Noah Forbes, Nate Watters, Aaron Leitz
Collaborators
Construction: Built by Owner
Material
Concrete, Wood, Glass, Steel
Typology
Hospitality, Bar
This new home is located on Lake Washington in the Laurelhurst neighborhood of Seattle. The gently sloping site faces south with views of the lake and territorial views of Seattle. The clients wished to create a light-filled home that would accommodate the needs of their growing family of five and allow them to entertain comfortably. In response, w...
Project name
Union Bay Residence
Architecture firm
Stuart Silk Architects
Location
Seattle, Washington
Collaborators
Interior Furnishings: Stuart Silk Architects
Landscape
Land Morphology
Construction
Toth Construction
Material
Brick, concrete, glass, wood, stone
Typology
Residential › House
Sound House is a 5,500sf single-family home on a steep slope site in Seattle’s Magnolia neighborhood. The program for the house was unique, in that it needed to house a large blended family of two adults and six children living together for the first time.
Location
Seattle, Washington, USA
Principal architect
Jon Gentry AIA, Aimée O’Carroll ARB
Design team
Ben Kruse, Yuchen Qiu
Civil engineer
J Welch Engineering
Structural engineer
Swenson Say Faget
Construction
Thomas Fragnoli Construction
Material
Concrete, Wood, Glass, Steel
Client
Brandon & Sarah Ebel
Typology
Residential › House
Situated on a busy neighborhood street, the 3,442-square-foot Fauntleroy residence is designed to redirect the homeowners' experience from the busy world of work and school to family connections.
Project name
Fauntleroy Residence
Architecture firm
Heliotrope Architects
Location
Seattle, Washington, USA
Principal architect
Mike Mora
Collaborators
Furnishings: Inform Interiors
Landscape
Ohashi Landscape
Construction
Dovetail General Contractors
Material
Concrete, cedar perimeter walls, glass
Typology
Residential › House
After working with Graham Baba Architects on a number of their branded retail concepts it was time to improve their offices. As a leader in the burgeoning wellness industry, specifically the recreational cannabis market, the company desired a space that reflected their growing status within the market and a way to benchmark their corporate identity...
Project name
Cannabis Company Corporate Headquarters
Architecture firm
Graham Baba Architects
Location
Seattle, Washington, USA
Photography
Andrew Giammarco
Principal architect
Brett Baba
Design team
Crystal Loya (Project Manager), Jeff King (Project Architect), Lauren Strang (Design Support)
Collaborators
Furnishings: Objekts. Acoustical Engineer: Arup. Theatrical/AV: Arup
Interior design
Charlie Hellstern Interior Design
Structural engineer
Roi Chang
Environmental & MEP
Mechanical Engineer: Ecotope. Electrical Engineer: Rushing
Material
Partitions: Wilson Partitions Series 500 and Wide Stile Doors. Glass: ¼” and 3/8” thick glazing, some laminated for acoustic performance. Interior doors: Ceco Door hollow metal frames with Custom Wood Doors (maple veneer, some with lites). Paints and stains: Dulux White Swan + Benjamin Moore Himalayan Trek + Benjamin Moore Westcott Navy. Fabric Wall Panels: Fabritrak clip system with Camira Blazer fabric. Wood Wall Panels: Maple veneer panels with faux marine plywood tape banding.
Typology
Commercial › Office Building

