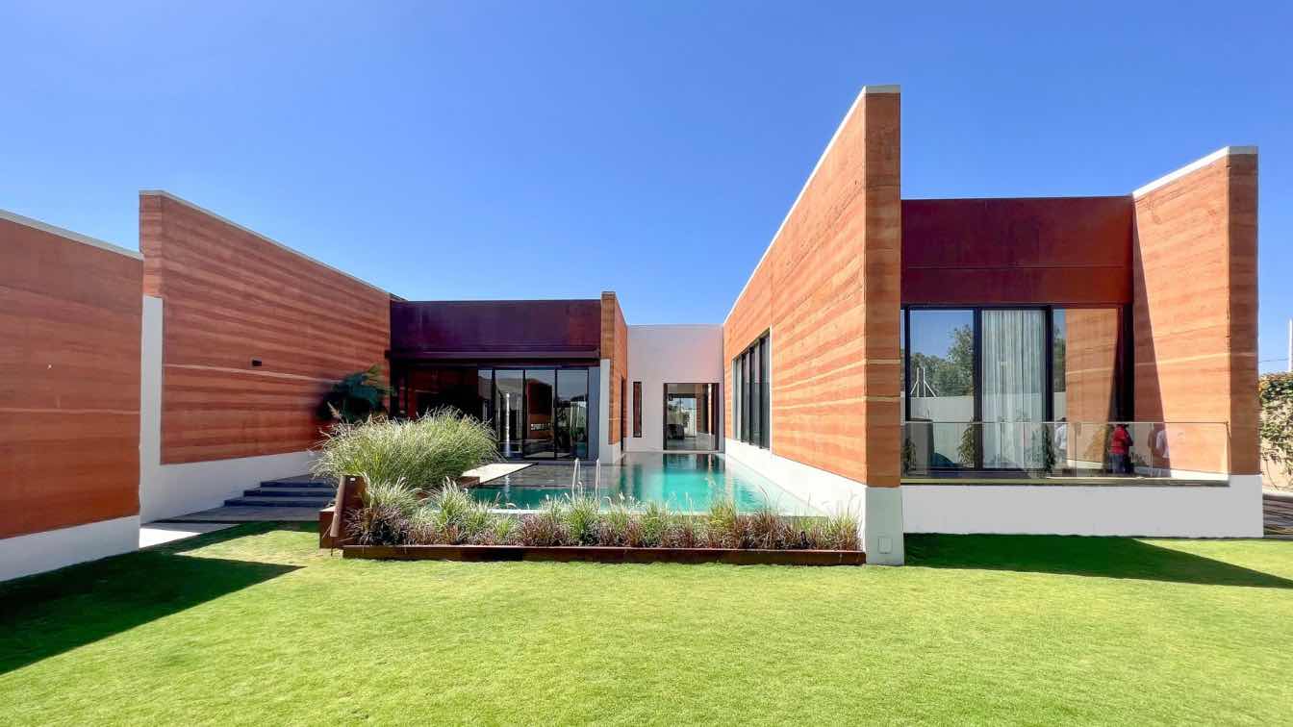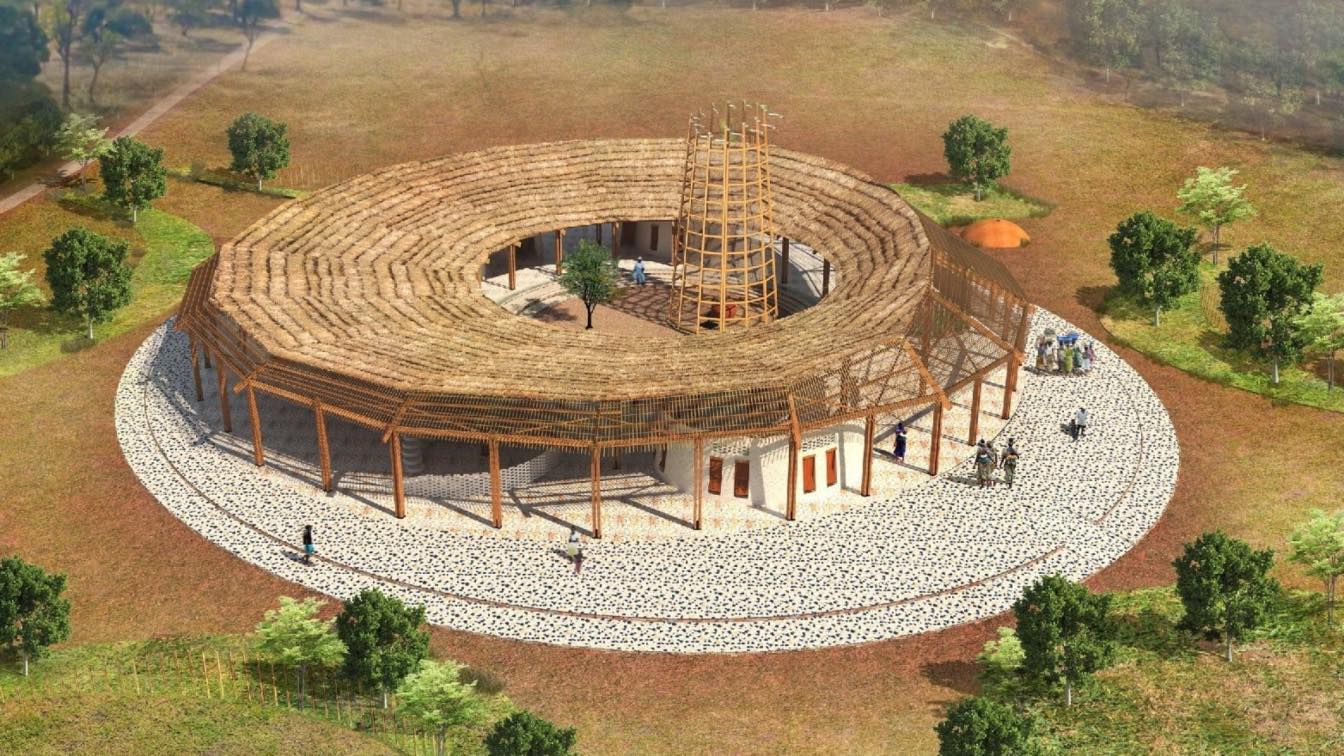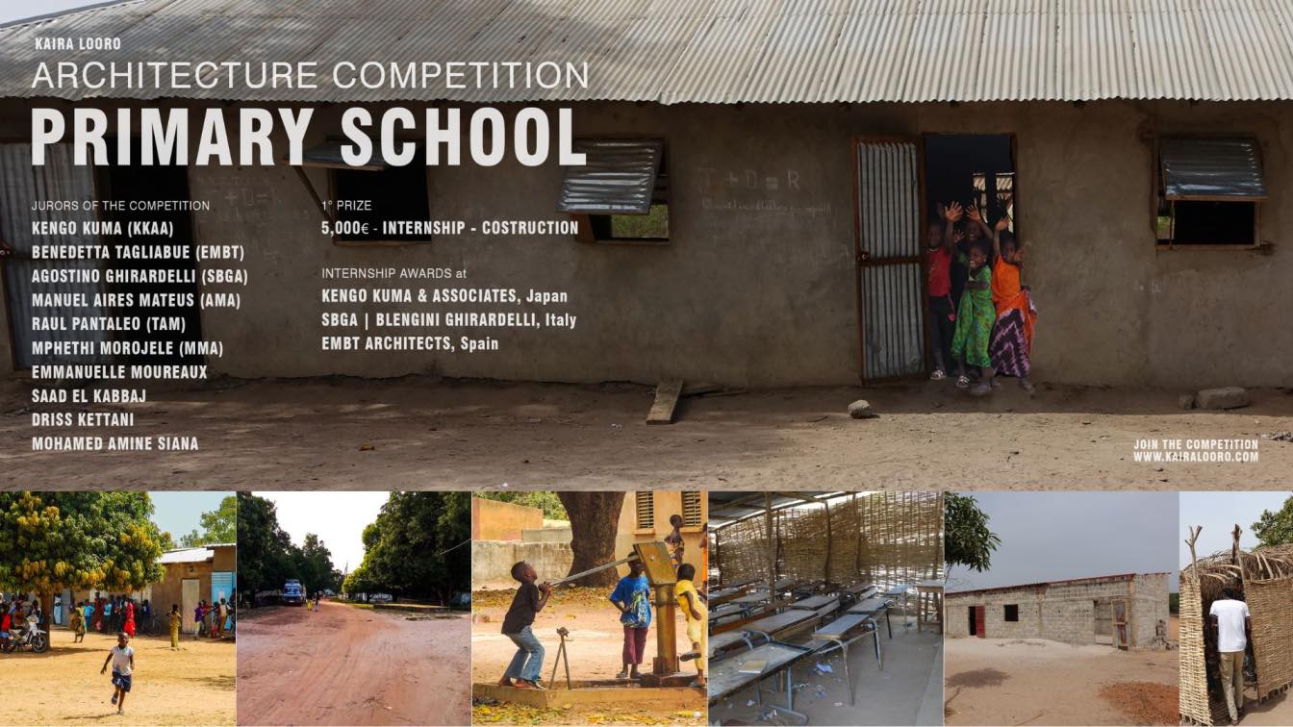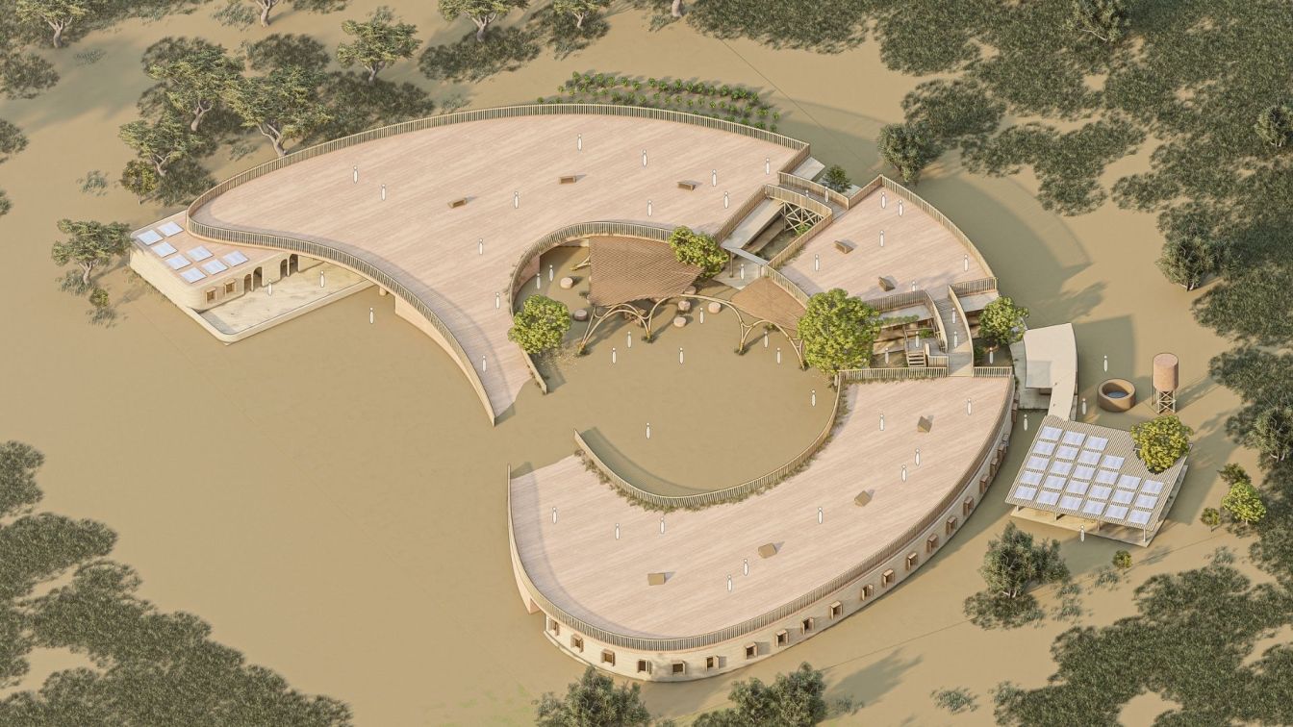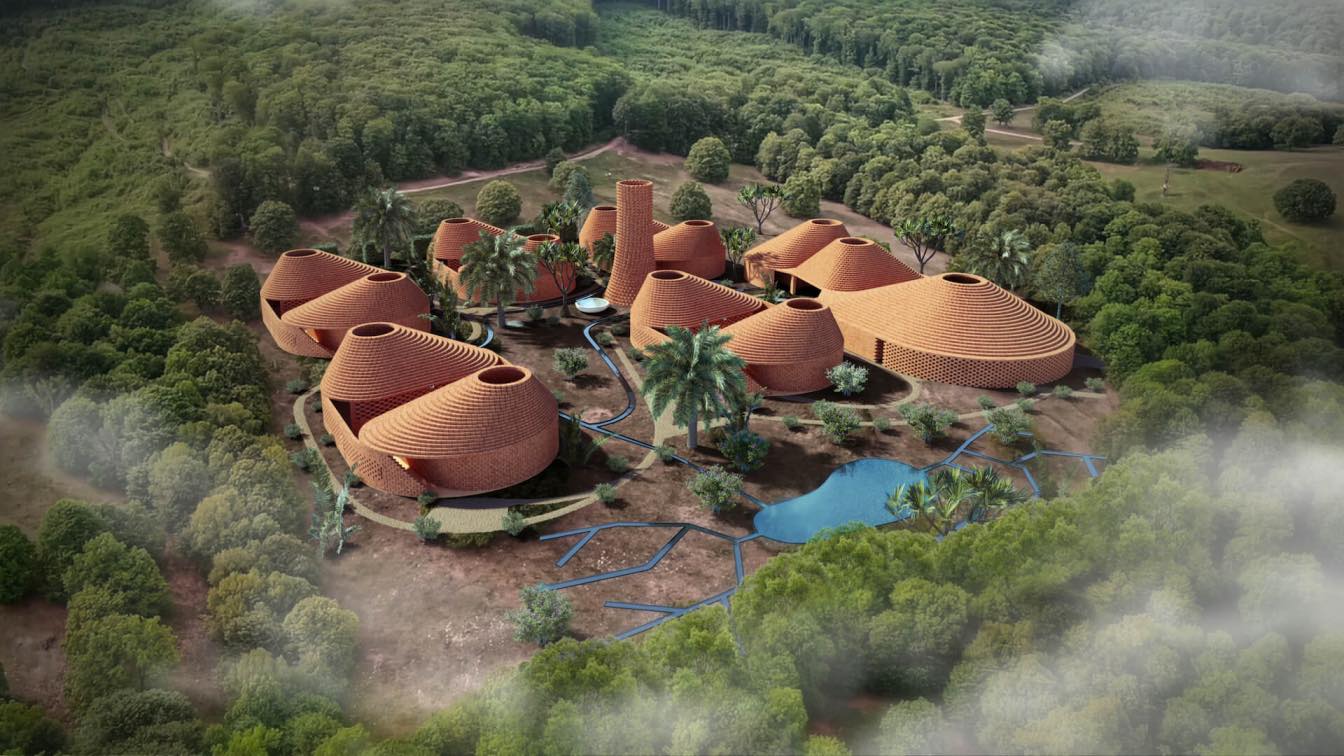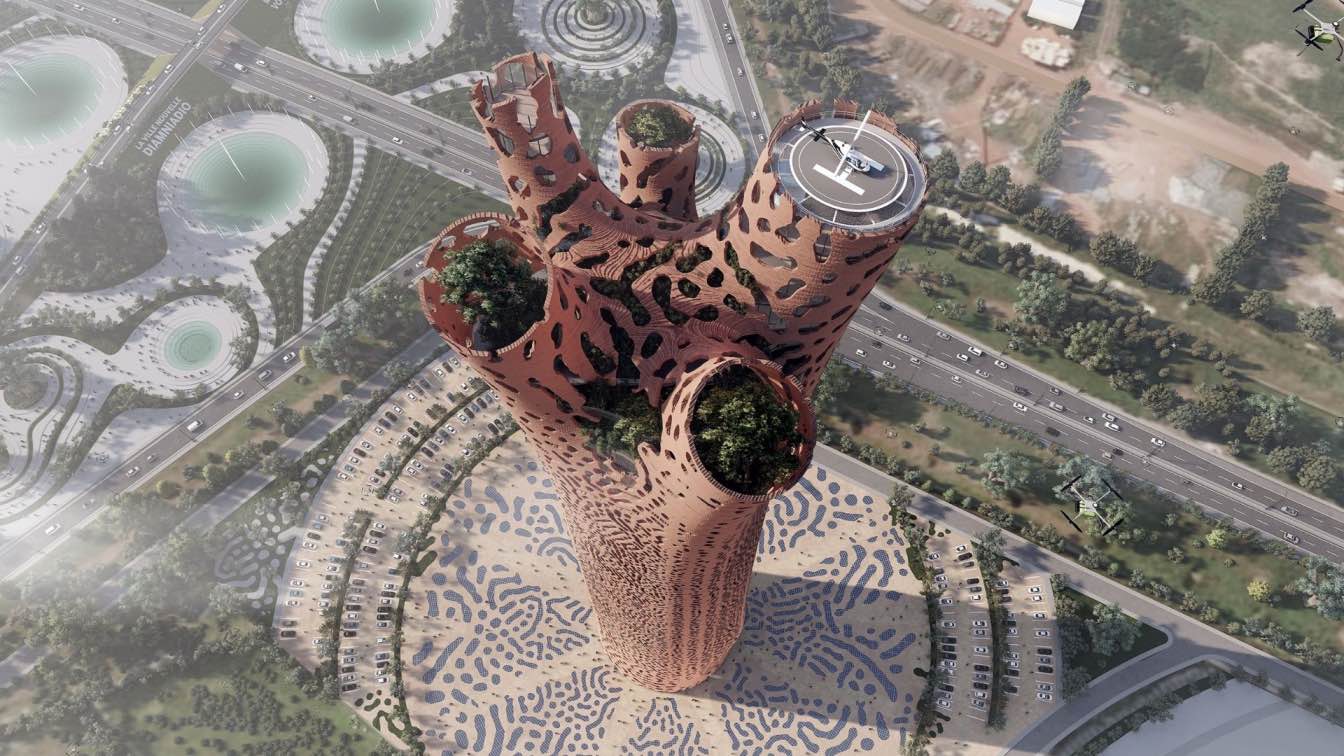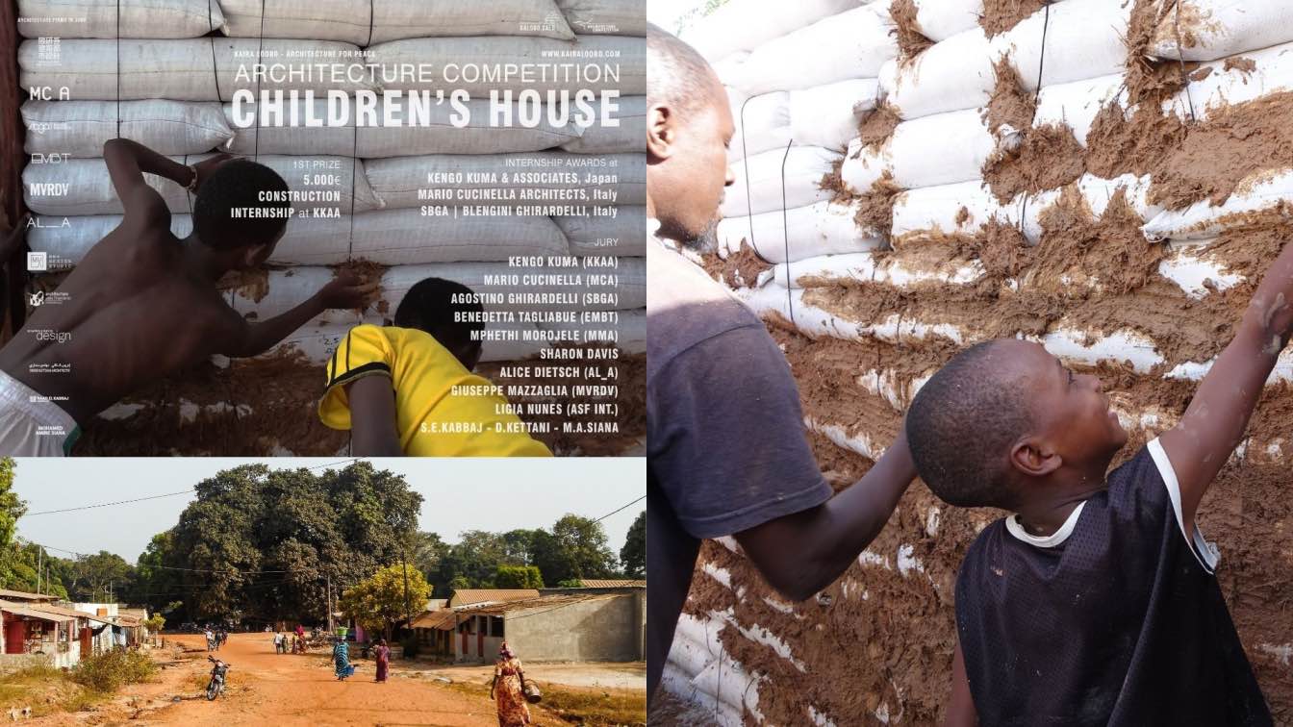In the realm of this project, we step into the shoes of a child, traversing a landscape where curiosity reigns supreme. Birthplace holds no sway; rather, it is the boundless spirit of exploration that guides us. Here, in the realm of childhood wonder, questions cascade like a babbling brook: Why? How? What?
Project name
Playful Primary School
Tools used
ArchiCAD, Autodesk 3ds Max, Corona Renderer, Adobe Photoshop, Adobe Illustrator
Principal architect
Ahmad Eghtesad, Ali Nazari
Collaborators
Dominik Eberharter
Visualization
Ahmad Eghtesad, Ali Nazari
Client
Kaira Looro Architecture Competition
Typology
Educational › Primary School
Built in the heart of Mbour, Senegal, nestled in the fertile province of Nguerigne Serere, lies a unique experimental project; an architecturally expressive house built using raw, local materials – chiefly, rammed earth: U:BIKIWITI HOUSE.
Project name
U:BIKWITI HOUSE
Location
Nguerigne, Senegal
Photography
SEYNI BA/ID+EA
Principal architect
Fatiya Diene Mazza
Design team
Fatiya Diene Mazza, Mamadou Ndiaye, Lamine Mahamat Toure Abdoulaye, Saidou Ba
Interior design
Fatiya Diene Mazza
Civil engineer
Delta Ingenieurie
Structural engineer
Setco Ingenieurie
Environmental & MEP
Setco Ingenieurie
Lighting
Sterne industries, Inc
Tools used
ArchiCAD, Twinmotion, D5, Autodesk 3ds Max, Adobe Photoshop
Material
Galassia Interior Design Sarl, Fiorenzo Interior Design, Ltd.
Typology
Residential › House
The project introduces a flexible space aimed at addressing hunger in highly polluted regions of Africa. Its purpose is to ensure food security in areas that face challenges of soil and water contamination, leading to malnutrition. The architectural program comprises circular free-standing structures that enclose a courtyard, serving as a secure sp...
Project name
Le Phare | an architectural prototype for combating hunger in polluted areas in Africa
Architecture firm
Five Egyptian Architects + in Collaboration with a specialized scientist
Location
Sédhiou Region, Senegal
Tools used
Revit, Autodesk 3ds Max, V-ray, Rhinoceros 3D, Adobe Photoshop
Principal architect
Ali Khaled Elewa, Mostafa Ahmed Zakaria, Sherif Khaled Abdelkhaleq, Hoda Essam Abdelmawla, Ebtesam Elgizawy
Design team
Architects: Ali Khaled Elewa, Mostafa Ahmed Zakaria, Sherif Khaled Abdelkhaleq, Hoda Essam Abdelmawla, Ebtesam Elgizawy + Scientist: Essam Abdelmawla
Visualization
Ali Khaled Elewa, Mostafa Ahmed Zakaria, Sherif Khaled Abdelkhaleq, Hoda Essam Abdelmawla, Ebtesam Elgizawy
Client
The Big 5 Construct Egypt impact Awards - Innovation of the year Award 2023
Typology
Community Center
An architectural competition for the protection of the right to education. The challenge of 20232's edition is to design a ‘Primary School’ in Southern of Senegal. We are looking for a new school model that can protect and foster the development of every child's potential!
Organizer
Kaira Looro Architecture Competition & Balouo Salo Humanitarian Organization
Category
Architecture Competition for young architect
Eligibility
Students, architects, designer and anyone wants to explore the competition theme. You can register as an individual or team with at maximum 5 members. All the teams must have at least one component having age between 18 and 35 years old at least until the end of the competition
Register
https://www.kairalooro.com
Awards & Prizes
1st Prize: 5.000€ + Construction + Internship at Kengo Kuma. 2nd Prize: 2.000€ + Internship at EMBT Architects. 3nd Prize: 1.000€ + Internship at SBGA Blengini Ghirardelli. 2 Honourable Mentions 100€. 5 Special Mentions. 20 Finalists. 20 Top 50
Entries deadline
11st June 2023 (h 23:59 UTC+0)
Price
Early: 60€/Team. Normal: 90€/Team. Late: 120€/Team
The school looks to facilitate environments that cater to a child’s creative freedom and knowledge. Upon entering the school, people are met with a large semi covered outdoor library space, which acts as the very hearth of the entire design. The school is visually divided into three sectors with the green pockets becoming major points of multilevel...
Project name
The Earth School
Architecture firm
Abhijit Prasanth and Asjad Ahmed
Location
Kafountine, Senegal
Tools used
Rhinoceros 3D, Autodesk Revit, Lumion, AutoCAD, Adobe Photoshop
Design team
Abhijit Prasanth, Asjad Ahmed
Visualization
Abhijit Prasanth
Status
Proposal for a competition
Typology
Educational, School
Water is at the center of this proposal for a secondary school built with and in response to the earth around it. Harnessing the energy and utility of natural earth elements, the design employs various strategies to create a continuous, closed loop of sustainable systems.
Project name
Moving Water: Earth School in Senegal
Architecture firm
Jeanne Schultz Design Studio, Adeyemo Shokunbi
Location
Kafountine, Senegal
Principal architect
Jeanne Schultz, Adeyemo Shokunbi
Design team
Jeanne Schultz, Adeyemo Shokunbi, Tomás Romero Talley, Mateus Sartori, Lynette Masai
Visualization
Deckor Inc. and Baked Visuals
Typology
Educational › School
Tower of Life is a project proposal for an iconic tower in Dakar, Senegal. Speculating the active role Africa can play on a global level, leading a design agenda where ecology, bio-computation, material engineering, decentralized economy, and sustainable development triumph.
Project name
Tower of Life
Architecture firm
Bad. Built by Associative Data
Location
Dakar, Senegal, Africa
Design team
Ali Basbous, Vicente Guallart, Roland Bosbach, Antoun Rizk, Firas Safieddine, Al Azzi Michel, Nemer Nabbouh
Collaborators
Visionary Architect
Typology
Commercial › Office
An architecture competition that protects health and prevent malnutrition. The winning project will be built in southern Senegal.
The ‘Children’s House’ should be a welcoming place where activities aimed at preventing child malnutrition can be carried out in a rural environment of Sub-Saharan Africa.
Organizer
Kaira Looro Competition, Balouo Salo Humanitarian Organization
Eligibility
Architects, students, designers and engineers from anywhere in the world in individual participation or with a team with at least 1 member under 35
Register
https://www.kairalooro.com
Awards & Prizes
1st prize: € 5,000 + Internship at Kengo Kuma Associates + Construction. 2nd prize: € 2,000 + Internship at Mario Cucinella Architects. 3rd prize: € 1,000 + Internship at SBGA | Blengini Ghirardelli. Honorable mentions - 5 mentions - 20 finalists - 20 Top 50. All awarded teams will receive a certificate and will be: published in the competition channels, broadcast to over 30 media partners, shared with institutions and published in the official volume.
Entries deadline
13/06/2022


