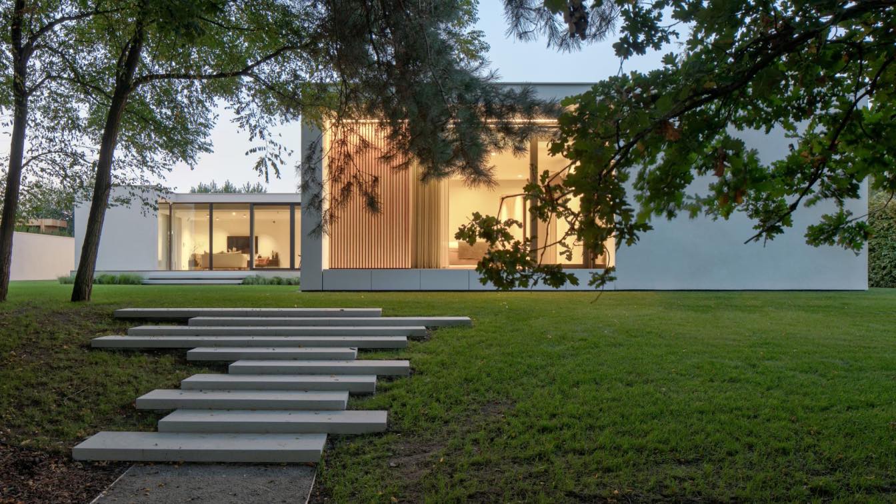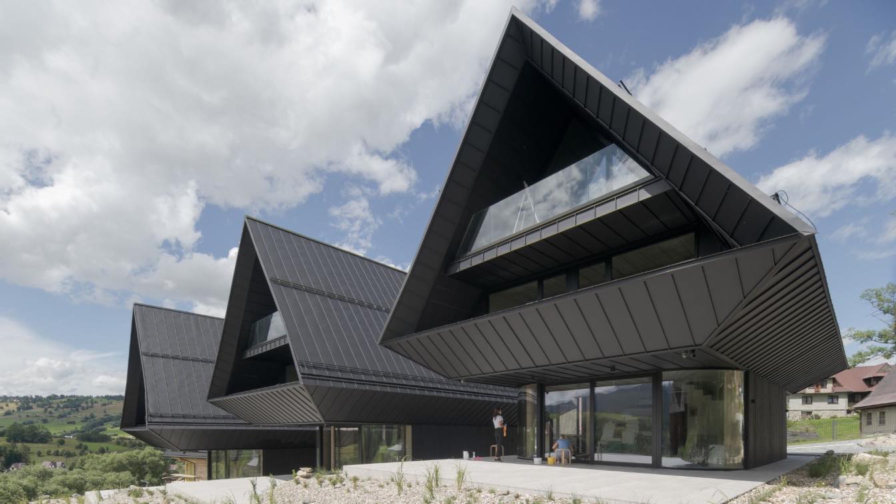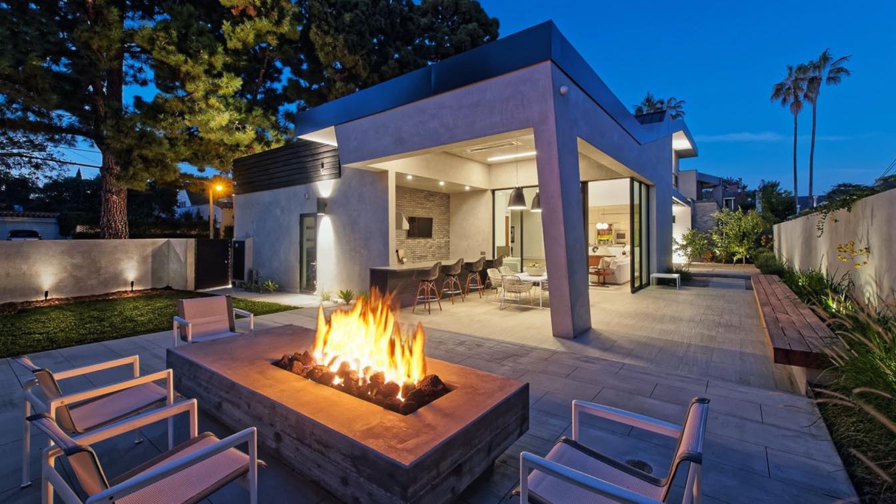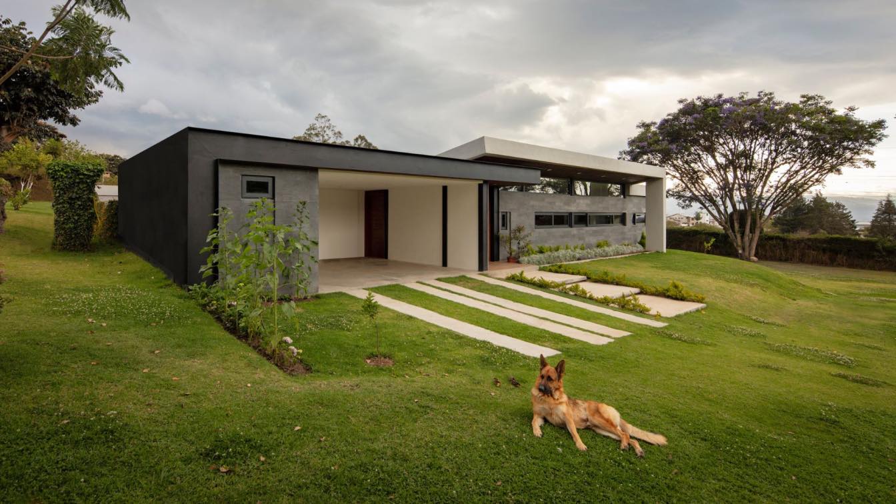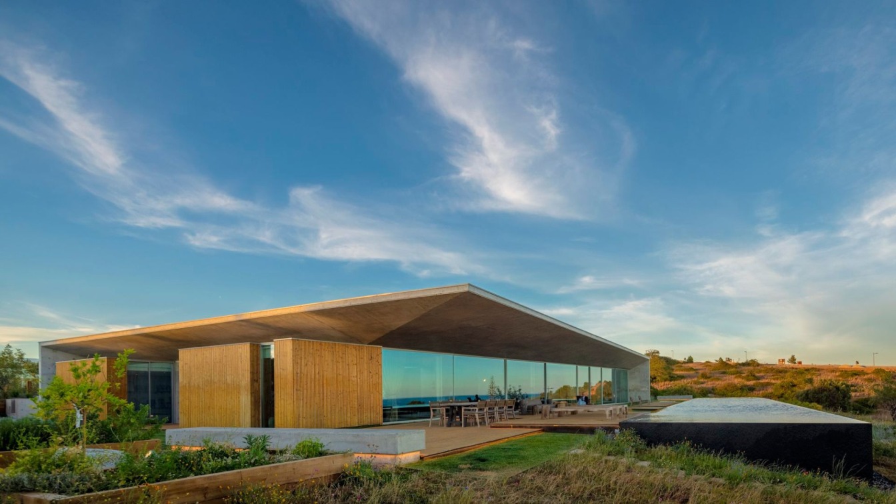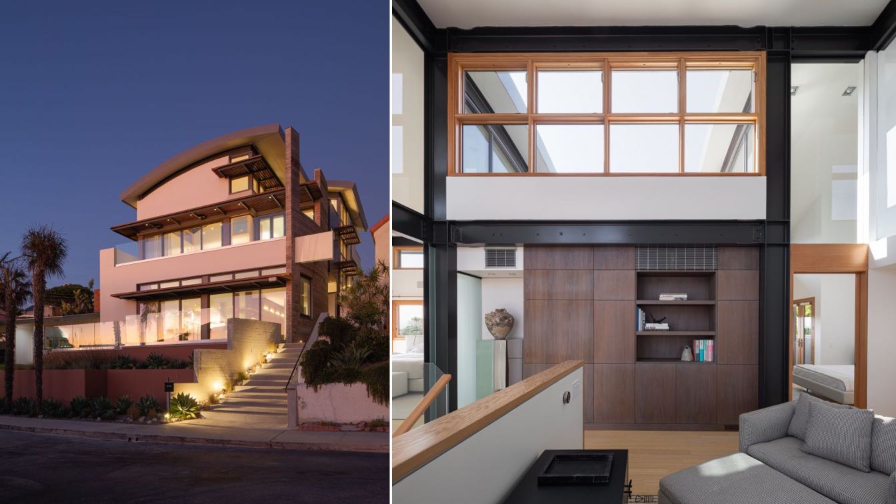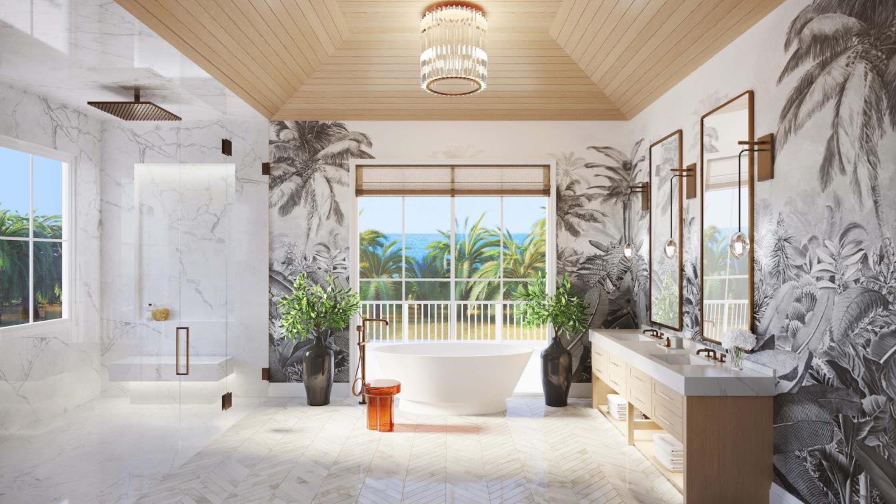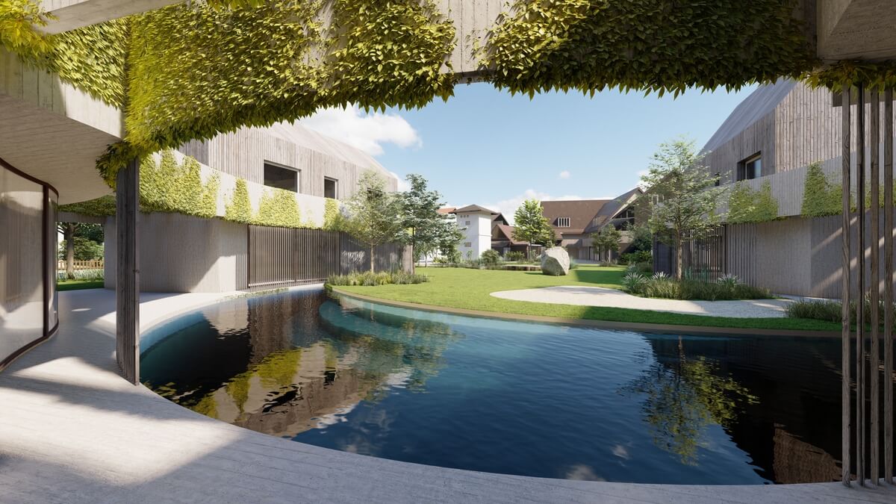House K is one of our projects that had waited the longest for its construction. We started working on it in 2012, yet the house has just been finished in 2022.
Architecture firm
STOPROCENT Architekci (https://www.stoprocentarchitekci.pl)
Photography
Piotr Krajewski
Principal architect
Przemek Kaczkowski
Design team
Magdalena Morelewska, Krzysztof Melon Mika
Supervision
STOPROCENT Architekci
Material
Steel, concrete, wood
Typology
Residential › Single Family House
This is a story not only about the project but also about the time in which it was created and how it affected the building. It sometimes happens that what is built somehow differs from the original design. This is not necessarily a bad thing. This is normal and happens in a complex construction process, which is affected by many external factors.
Architecture firm
Superhelix Pracownia Projektowa - Bartłomiej Drabik
Location
Zakopane, Poland
Photography
Bartłomiej Drabik
Principal architect
Bartłomiej Drabik
Structural engineer
Barsprojekt
Environmental & MEP
SHPRO
Tools used
AutoCAD, Autodesk 3ds Max, V-ray,Adobe Lightroom, Adobe Photoshop
Material
Concrete, Wood, Aluminium Cladding
Typology
Residential › Single Family House
One of major design requests the client required was a home with lots of natural light. Achievable on the exterior façade, we also wanted to light the center portion of the house. A linear split (continuous linear skylight) was introduced down the buildings length to allow for natural light to seep into the center of the house.
Project name
Santa Monica Residence
Architecture firm
(fer) Studio – 1159 East Hyde Park Blvd, Inglewood Ca 90302 310-672-4749 www.ferstudio.com [ Mercier Architects Inc., (fer) studio dba]
Location
Santa Monica, CA, United States
Principal architect
Founder/President: Christopher L. Mercier
Design team
Project Architect: Justin Williams & Matt Mojica. Team: Richard Soils, Elieen Tang
Interior design
Vinh Diep - www.diepinc.com , 525 North Sycamore Avenue, Unit 320
Civil engineer
OBANDO AND ASOCIATES, INC - http://www.obandoandassociates.com/ , 4640 Admiralty Way Suite 500, Marina Del Rey Ca 90282
Structural engineer
JOHN LABIB + ASSOCIATES - www.labibse.com , 209 E. El Segundo Blvd. El Segundo, Ca 90245
Environmental & MEP
Design Build by General Contractor
Landscape
[PLACE] http://plac-e.com/, 324 Sunset Avenue Suite E, Venice, California, 90291
Visualization
(fer) Studio
Tools used
Rhinoceros 3D, Adobe Photoshop
Construction
Kibo Group, Inc - http://kibo.com , 256 26th St Ste 201, Santa Monica, CA 90402
Material
Wood Framing & Steel structure with concrete foundations. Façade – Veneer Face Brick, Smooth Stucco, Metal siding facia Panels, black stained Cedar siding. Interiors – Exposed painted Steel structure, painted gypsum board, walnut doors, frames and base boards, porcelain tile (1st floor) and ¾” walnut plank flooring (2nd floor)
Typology
Residential › Single Family House
Located in the picturesque Puembo Valley, to the east of the vibrant city of Quito, we were commissioned to develop a collection of 9 residences designed for a group of families who longed for a contemporary lifestyle in a countryside setting.
Project name
Quinta Alegria - Part 1
Architecture firm
Najas Arquitectos
Photography
Bucubik Photo
Principal architect
Esteban Najas
Design team
Adrian Falconi, Daniel Charry
Collaborators
Rosa Helena Gaibor
Interior design
Rosa Helena Gaibor
Structural engineer
Nicolas Morabowen
Material
Steel, Concrete, Wood, Glass
Typology
Residential › Single Family Home
The name “Casa Libre” is the choice of the owners who worked with our team and who shared their dreams and desires for their permanent home. And why this name for the house? The “house” as a home, around a cosy patio and “Libre” for its transparency, lightness and space of freedom, both architecturally and in actual living.
Project name
Casa Libre (Libre House)
Architecture firm
Mário Martins Atelier
Photography
Fernando Guerra | FG+SG Photography
Principal architect
Mário Martins
Design team
Tiago Martins; Sónia Fialho; André Coutinho; Hugo Correia; Mariana Franco; Susana Jóia
Structural engineer
Raiz Engenharia
Landscape
HB-Hipolito Bettencourt-Arquitectura Paisagista, Lda.
Construction
Ilha & Ilha lda.
Typology
Residential › House, Single Family House
While remaining programmatically similar to the original ocean-view house, this project has transformed it completely. The roof of the existing house was removed and replaced by a curved roof that created spaces for clerestory windows at the heart of the house. The front of the house was demolished so that the floor of the main living areas could b...
Project name
Playa del Rey Residence
Architecture firm
West Edge Architects
Location
Playa Del Rey, California, USA
Photography
Taiyo Watanabe
Principal architect
Peter M. Mitsakos
Design team
Peter M. Mitsakos, Jason An, Bettina Villalba, Jeffrey Tonkin
Collaborators
Furnishings, Window Treatments & Accessories: James Buchan & Martha Moos
Interior design
West Edge Architects
Structural engineer
Ken Niver
Landscape
Lisa Gimmie, Landscape Architecture
Lighting
West Edge Architects with assistance from SCI Lighting Solutions
Supervision
Peter M. Mitsakos
Tools used
Rhinoceros 3D, V-ray
Construction
Wood Frame with some Steel
Material
Exterior Finish: Stucco Rainscreen
Typology
Residential › Single Family Residence
Set on a sliver of the Florida coast between the ocean and a tidal marsh, the Ponte Vedra Beach Residences offer refined simplicity that is suffused with the natural beauty of the surrounding tidal marsh. The houses are a stylish take on the Lowcountry vernacular, reimagining the stately geometries of the 18 th century in contemporary architecture...
Project name
Ponte Vedra Beach Residences
Architecture firm
Andre Kikoski
Location
Ponte Vedra Beach, St. Johns County, Florida, United States
Principal architect
Andre Kikoski
Status
Under Construction
Typology
Residential › House
Nature-inspired forms in architecture bring users close to the natural world. Traditional geometry of a single family house combined within floating forms protecting the community from the outside living in their own OASES.
Project name
Oases Biel-Benken by KOHLERSTRAUMANN
Architecture firm
KOHLERSTRAUMANN
Location
Biel -Benken, Basel-Landschaft, Switzerland
Tools used
Lumion, Adobe Photoshop
Principal architect
Aaron Kohler, Marc Straumann
Design team
KOHLERSTRAUMANN
Visualization
KOHLERSTRAUMANN
Typology
Residential › House

