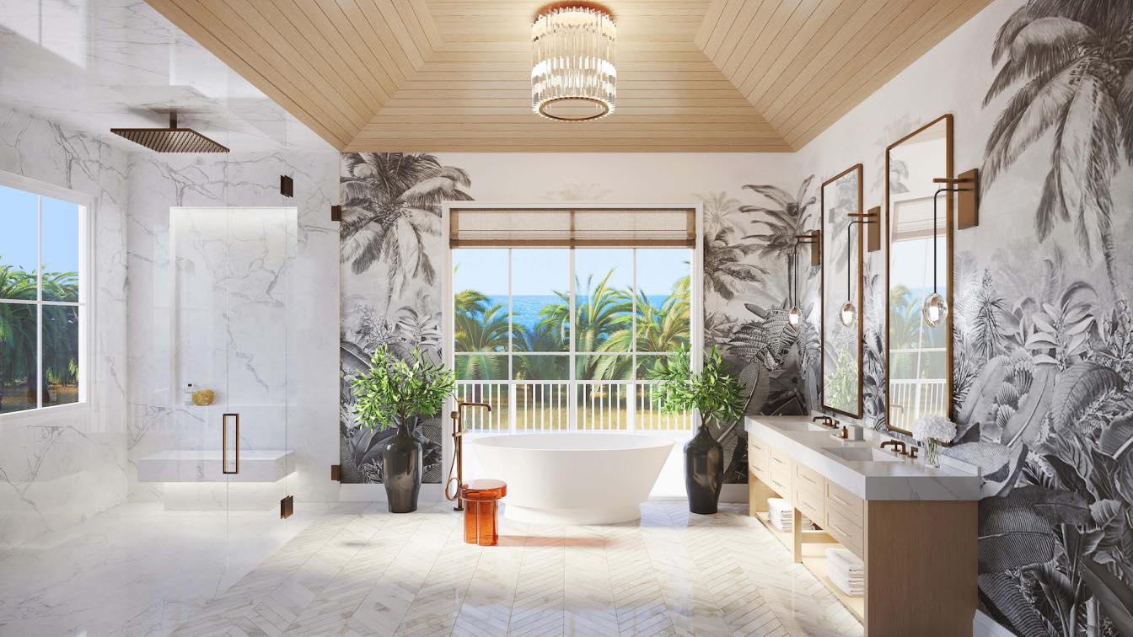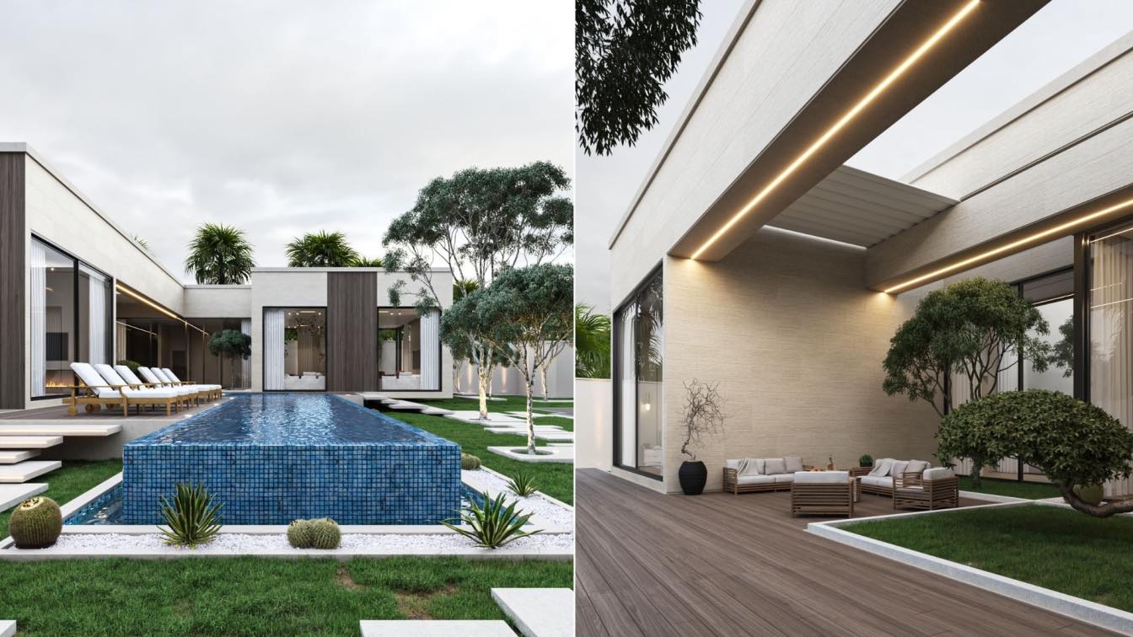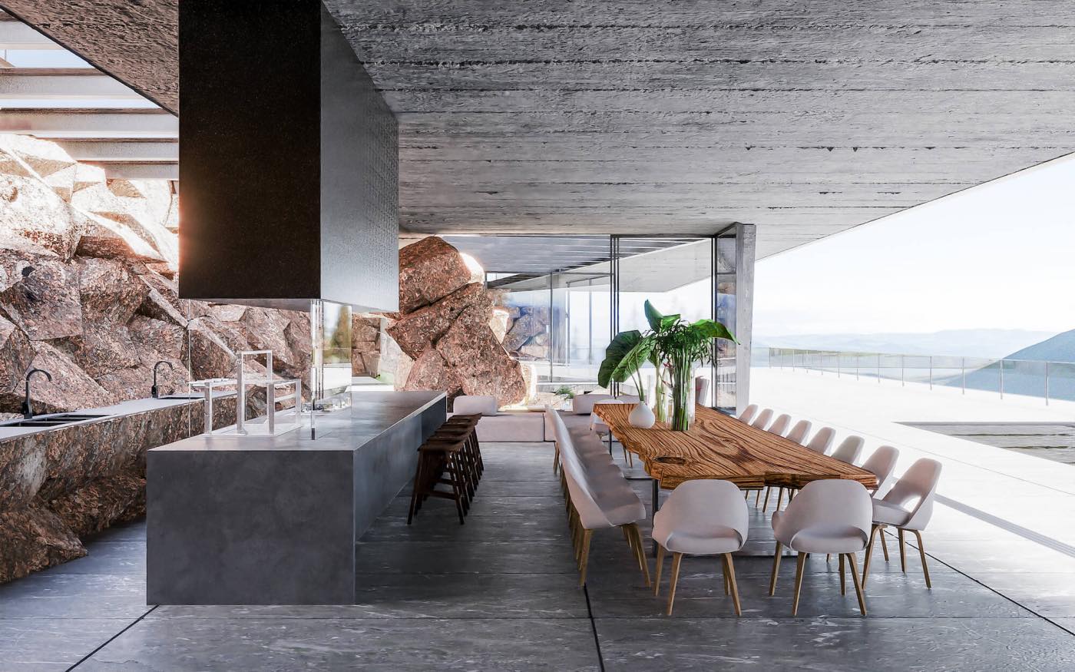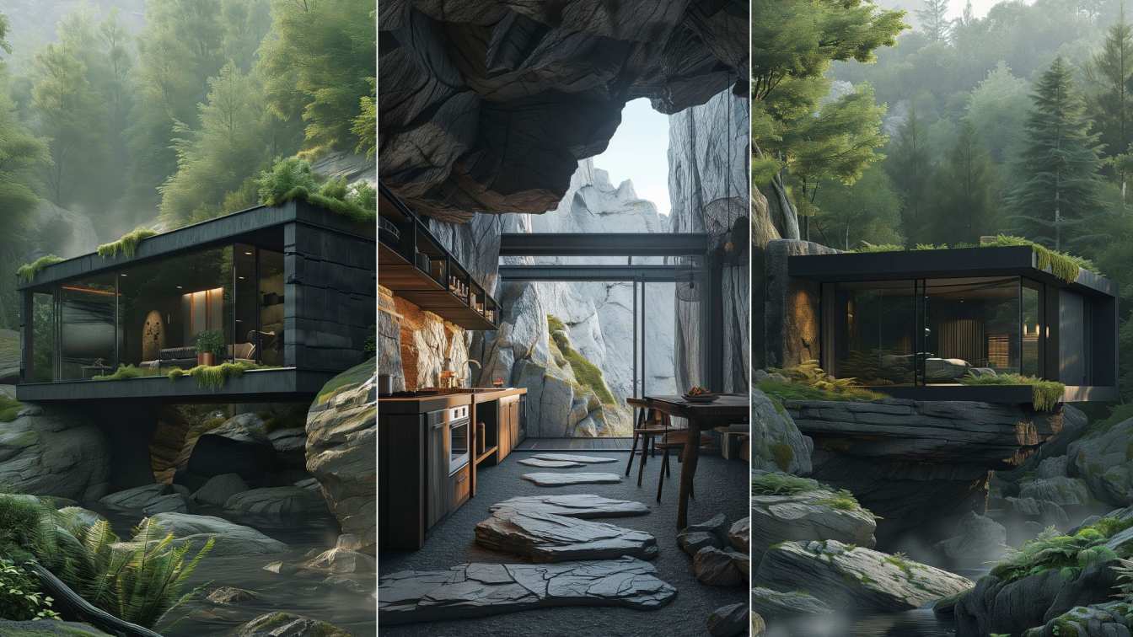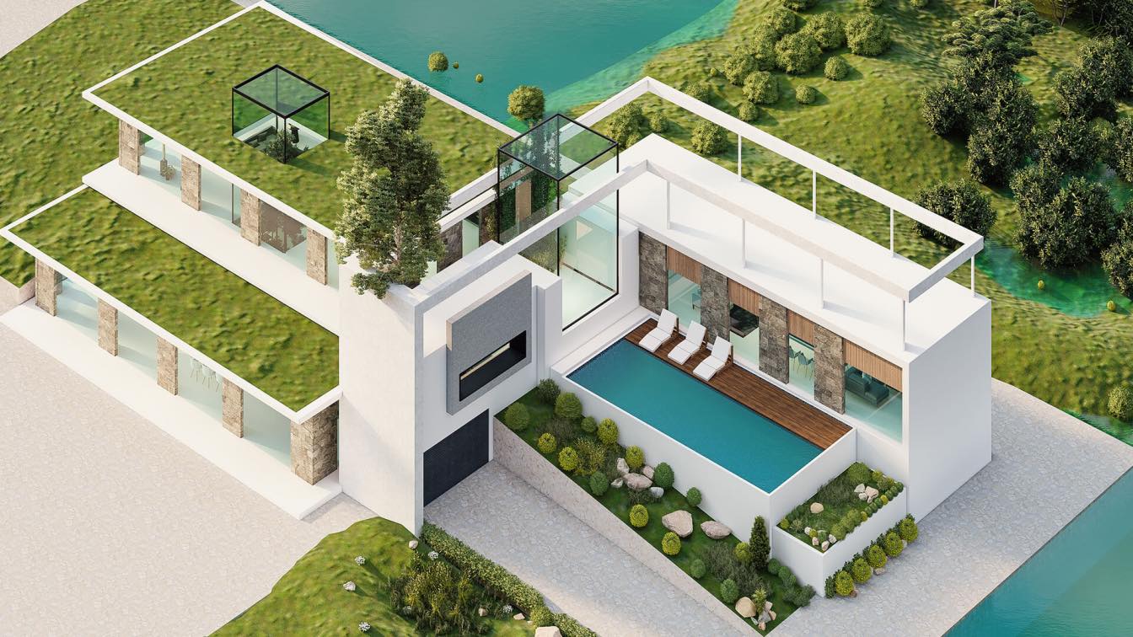Andre Kikoski: Set on a sliver of the Florida coast between the ocean and a tidal marsh, the Ponte Vedra Beach Residences offer refined simplicity that is suffused with the natural beauty of the surrounding tidal marsh. The houses are a stylish take on the Lowcountry vernacular, reimagining the stately geometries of the 18 th century in contemporary architecture for 21st-century lifestyles.
"Enduring design embraces the very traditions and essence of a place, invigorating them with dramatic contemporary thinking," says Kikoski. "We fell in love with the unassuming grandeur of historic southern homes and envisioned truly unique lifestyle-driven custom residences with a refined sense of simplicity that are elegantly poised between the profound beauty of both the ocean’s dunes and tidal marshlands."
Accordingly, the houses recast familiar Lowcountry elements—like colonnades, steeply pitched roofs, and double-hung windows—with new materials and forms: unornamented volumes, slender columns, and soaring glass panels that command views of the surroundings also fill the homes with daylight. Multiple expansive outdoor spaces, including a colonnaded front porch and veranda, a resort style pool deck, and two additional sun deck terraces all embrace their waterfront setting, extending the living areas to blur the boundary between house and landscape.

Each residence, offering more than 9,500 square feet of combined interior and exterior spaces across two floors, is sited on an axis that opens eastward to the Atlantic Ocean and westward to the marshes of the Guana River National Preserve. This axis informs the plans, organizing interior spaces, and locating windows, doors and sliding walls of structural glass to create seamless connections between the landscape and bodies of water in the homes. While the fronts of the houses are set amidst dense vegetation and more private and opaque, accented by towers with double-height windows and verandas with sweeping ocean vistas over the crowns of palm trees, the more private rear facades of the houses open with full-height glass to spacious and exuberant gardens that dissolve into the natural vegetation of the tidal marsh. A long boardwalk spans the marshlands on the property to link the residence to the riverfront, where a simple pavilion offers a place for quiet reprieve, waterside lounging and a set-off point for unparalleled kayaking and paddleboarding.

Architecturally, the formal entrance opens directly onto a generous living room that flows effortlessly to a gracious dining room designed for joyful entertaining with a 1,500 bottle climate controlled wine cellar and gregarious chef's kitchen with a spacious island, abundant pantry and prep space. These indoor spaces flow effortlessly into a dramatic and expansive outdoor lounge that is a perfect spot for convivial casual entertaining, defined by an axial infinity edge pool and fire table and featuring a planted trellised dining area with outdoor kitchen. The luxurious first floor primary bedroom suite, articulated as a glass-fronted one story volume extending into the gardens, showcases extraordinary views and a spacious bathroom that is coordinated with ample double dressing rooms. A generous adjacent den/library perfect for contemplative work completes the thoughtful array of first floor living spaces.

The second floor is just as dramatic, with all the bedrooms organized around a grand cathedral-ceilinged living room that boasts both a covered porch and a generous sundeck. The luxurious second floor primary bedroom suite boasts a marble clad bath suite and soaking tub offering Atlantic vistas. And two additional bedrooms, one with its own private sundeck, both offer en suite bathrooms.
Throughout, the interiors are bathed in natural light from sunrise to sunset, while soaring architectural ceilings and glass walls create a sense of openness and airiness. The interior color palette is inspired by the beauty of the marshy landscapes—driftwood gray, sea-glass green, grassy olive green, pale blues—all brought to life by the vibrant Floridian light. Natural materials inside and out mix with elegant fixtures and features set the tone for a timeless design that is artfully integrated into the lushly planted landscape.
"Every aspect of the house reflects the spirit of its place, connecting residents to the natural beauty of the surroundings," says Kikoski. "With an eye to elegant restraint, our design creates sophisticated residences that bring contemporary resort-style living to your own private enclave on Ponte Vedra Beach. We could not be more thrilled!"
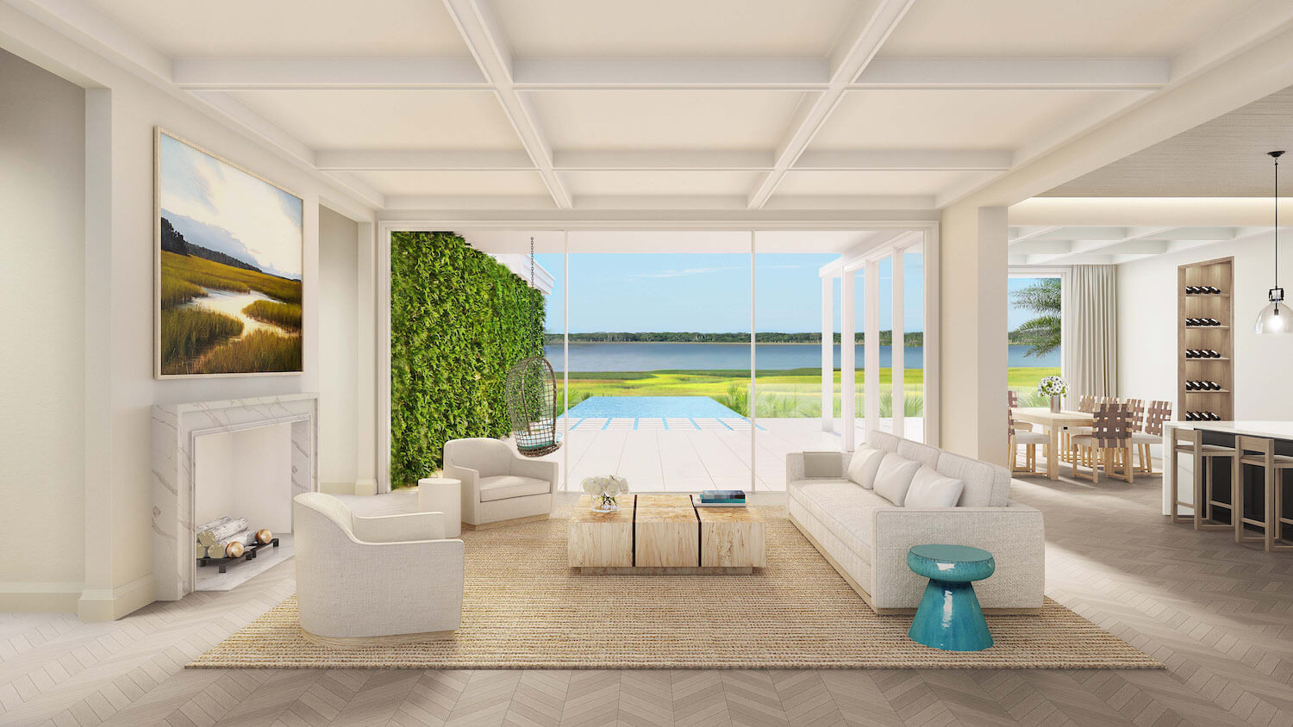
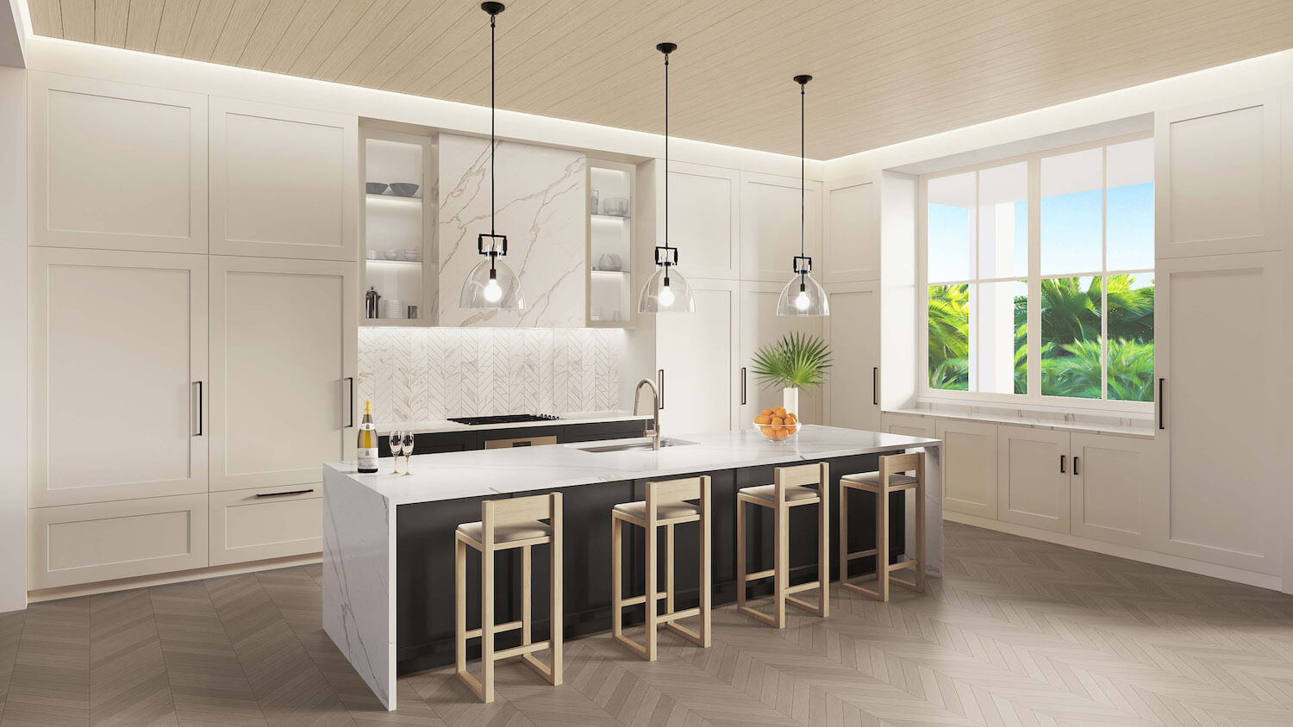
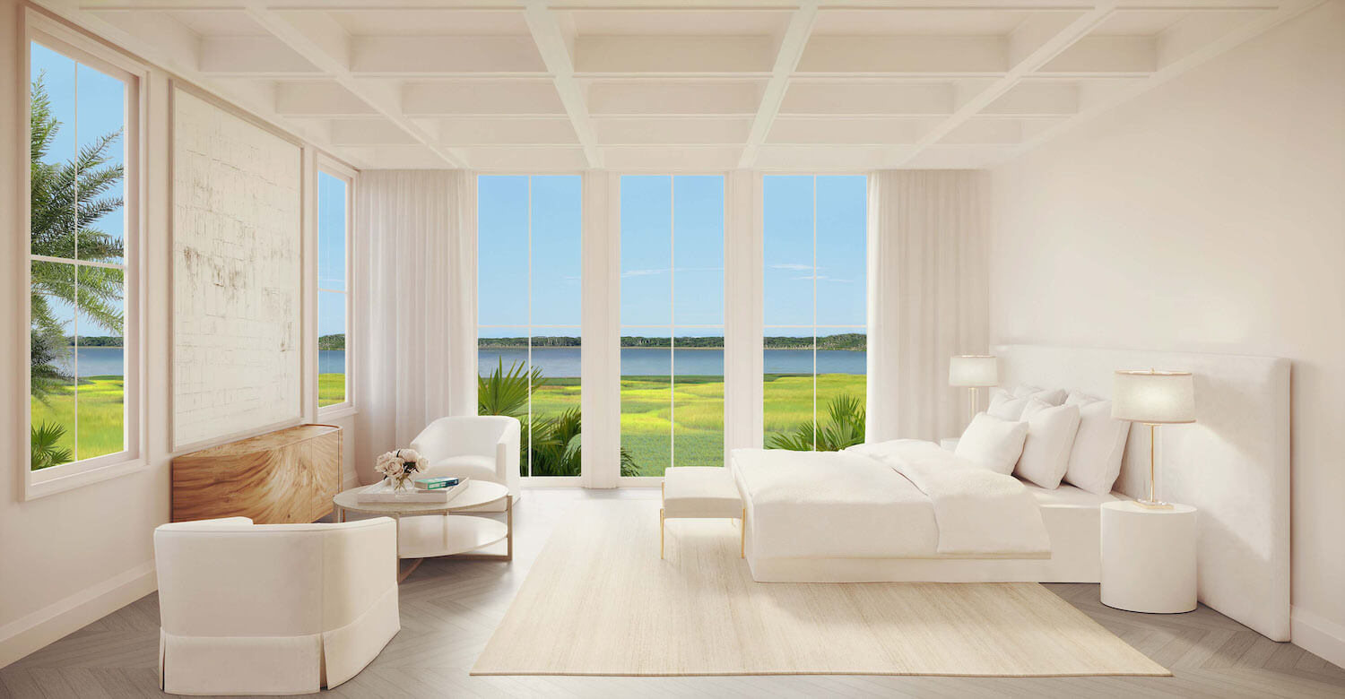
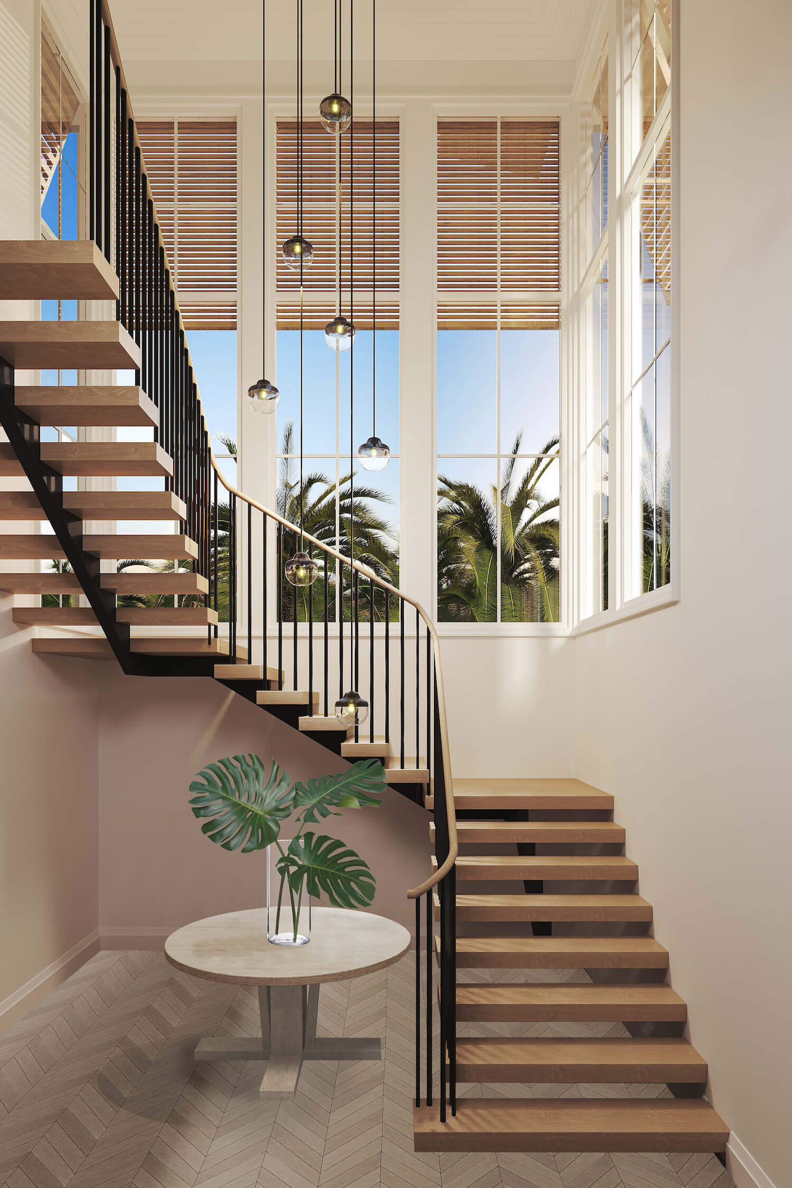

Andre Kikoski Architect’s fastidious approach produces architecture that unifies people by engaging their memory, activating their senses and creating emotional connection points. The Wright at the Guggenheim is a unique place to converge in and around art, literally weaving artistry into the very fabric of the design. One Hudson Yards features amenities and residences that provide comfort and conviviality, condensing the social landscape of an entire neighborhood inside a single new building. 75 Kenmare’s handcrafted cast concrete exterior elevates a common building material to create inspired architecture for the benefit of residents and the community alike. Whether designing a building, an interior, or anything in between, the firm’s mission is to provide places for people to come together and create community.
A recipient of the American Institute of Architect’s Institute Honor Award, Andre Kikoski Architect has garnered over 65 international design awards and is featured in over 1,000 publications across 30 countries. A frequent lecturer in Asia, Europe and North and South America, Andre received his Master’s degree in Architecture at Harvard University, where he earned Distinctions for Innovation in Design and Technology, and is a Trustee of the Barnsdall Art Park, a former Trustee of the Van Alen Institute and Alumni Council Emeritus at the Harvard University Graduate School of Design. Prior to founding the firm, Andre trained in the offices of I. M. Pei, Richard Meier, and Peter Eisenman.

