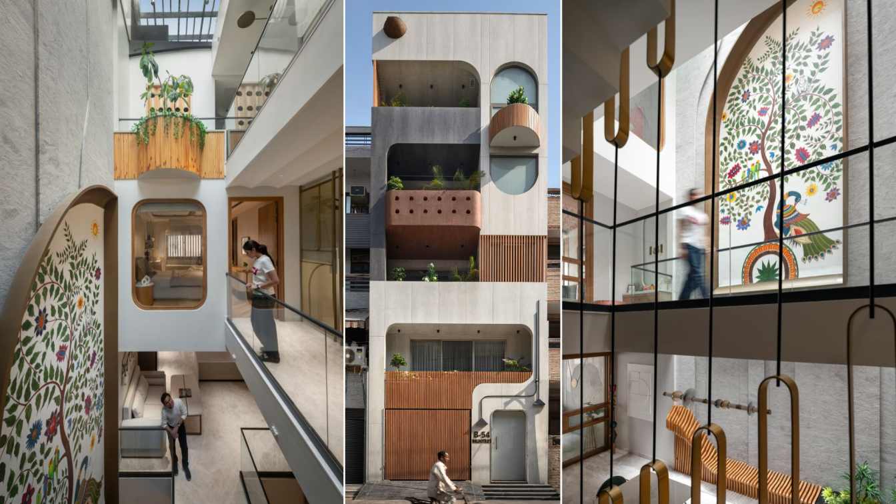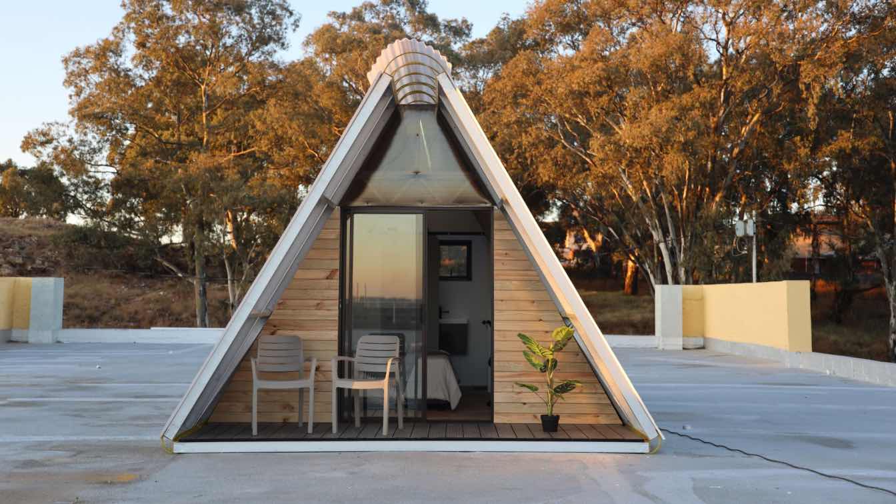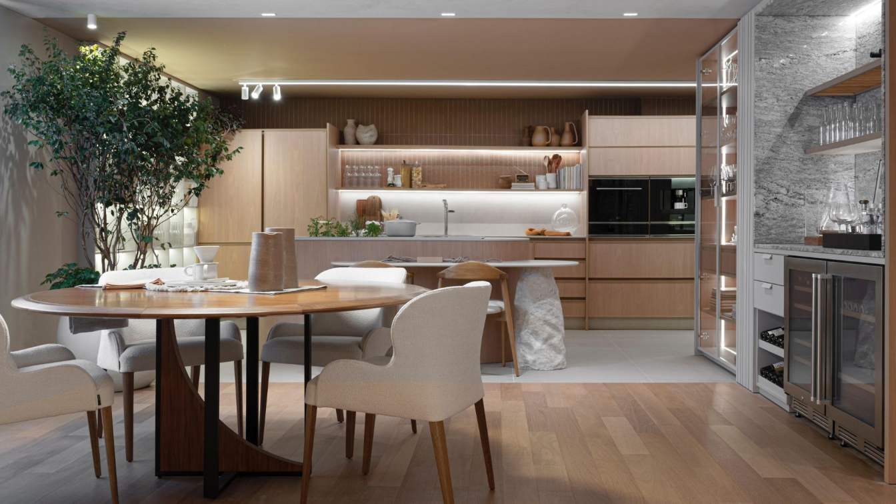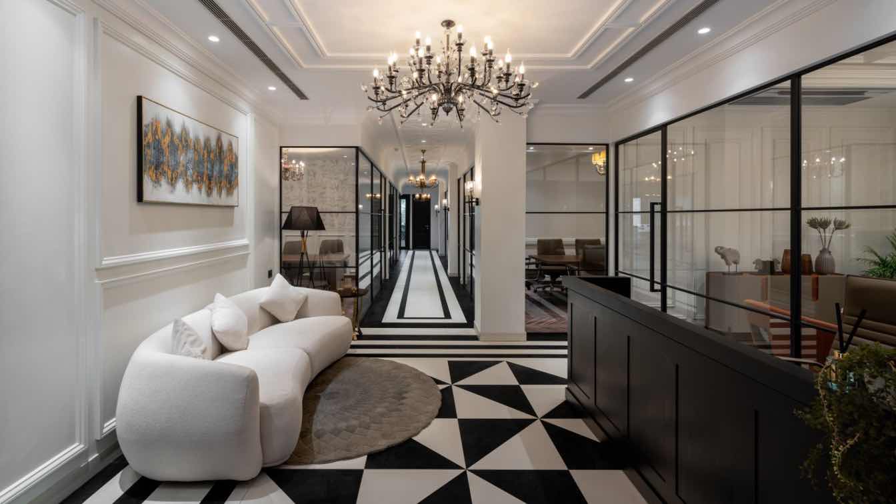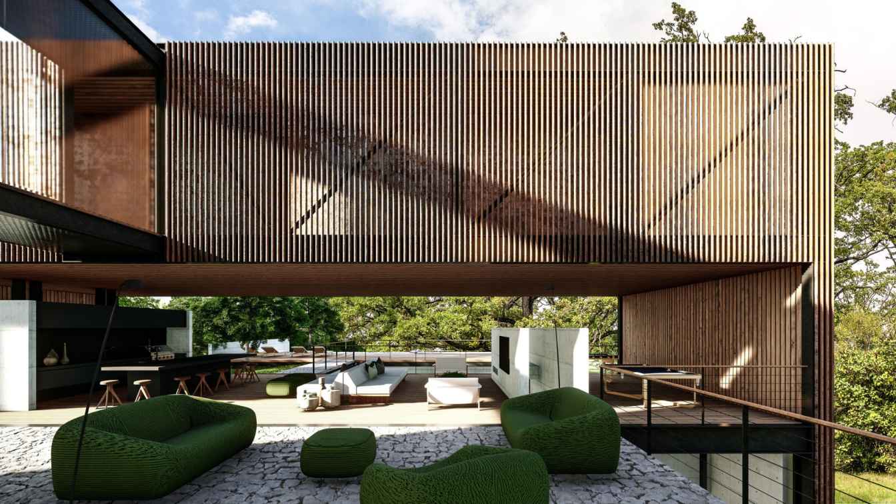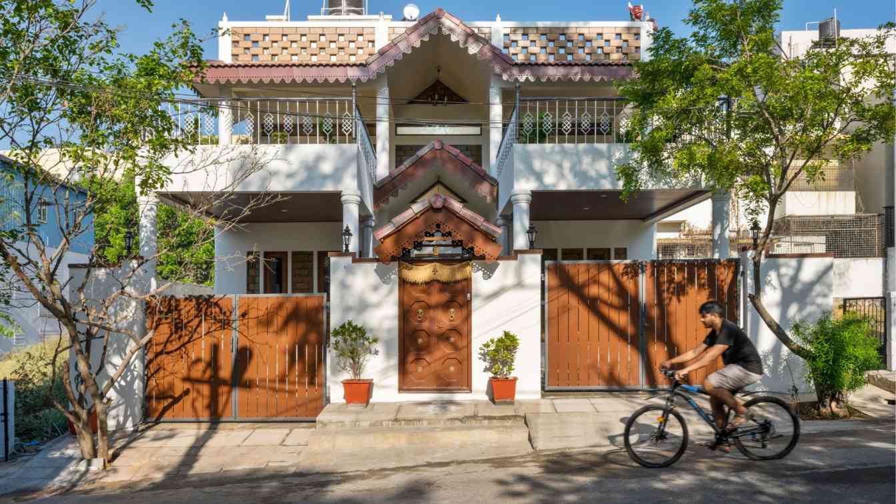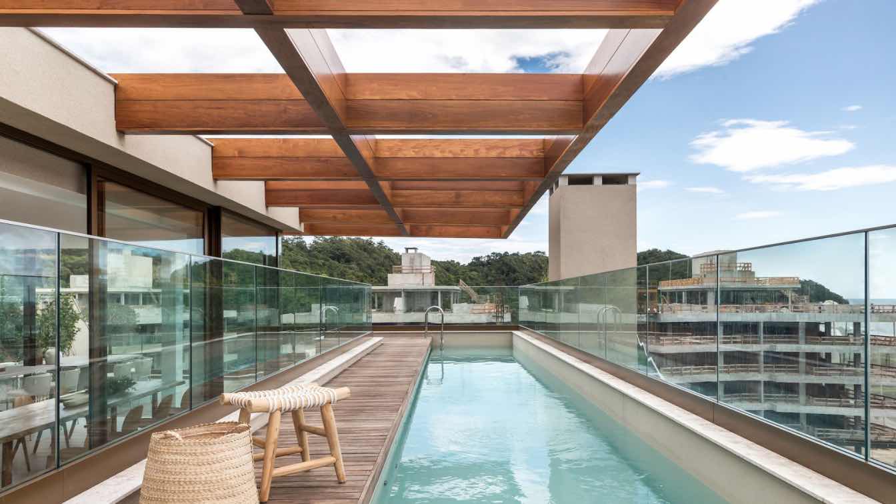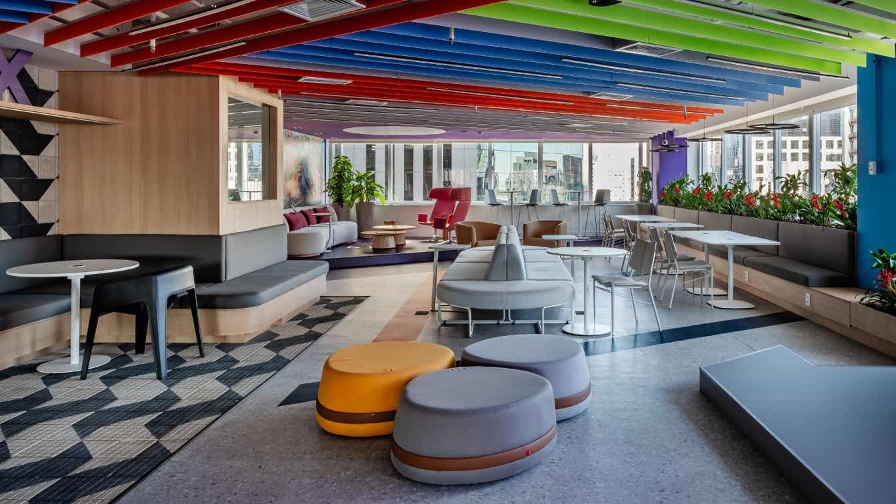Slender House is a private residential project designed for a family of five, nestled within a small and slender site measuring 6 meters by 18 meters. The vision for this home was to create a space that not only stood out within its locality but also contributed to the cityscape.
Project name
6 x 18 Slender House
Architecture firm
Spaces Architects@KA
Location
B-54, Derawal Nagar, New Delhi, India
Photography
Bharat Aggarwal
Principal architect
Kapil Aggarwal
Design team
Pankaj Khandelwal, Nishant Gaurav, Aruj Saxena, Vikrant Dhakrey
Interior design
Spaces Architects@KA
Civil engineer
Reliable Consulting Engineers
Structural engineer
Reliable Consulting Engineers
Landscape
Spaces Architects@KA
Visualization
Spaces Architects@KA
Tools used
AutoCAD, Adobe Photoshop, SketchUp
Material
Laminum tiles, Aluminium Battens in wood finish, Corten Steel, Oak Veneer, Wallpapers, Italian Marbles, Indian Marbles, Engineered Wood, Glass, Laminates, Paint
Typology
Residential › House
In a world where space efficiency, sustainability, and versatility are paramount, the 24sqm A-frame pod stands out as a groundbreaking solution in modular living.
Project name
Tribuntu POD
Architecture firm
A4AC Architects
Location
Randburg Johannesburg, South Africa
Principal architect
Dirk Coetser
Design team
DirkCoetser, Rudolf Swanepoel, Micheal Mahlangu
Collaborators
Ashley Fransman
Interior design
A4AC Architects
Site area
800 m² roof top
Structural engineer
Innostruc Engineering
Supervision
A4AC Architects
Visualization
Micheal Mahlangu
Tools used
SketchUp, Adobe Photoshop
Construction
Innovators Interiors
Material
Light weight steel framing, staal cladding, plywood
Typology
Residential › Cabin, Tiny Home
Joziane Pavinato, in charge of the Estúdio Criativo office, makes her debut at the CASACOR Santa Catarina 2024 exhibition with the Loft Longevidade, a 120m² space that promotes reflection on the importance of valuing the present, with an eye on the future.
Project name
Loft da Longevidade
Architecture firm
Estúdio Criativo Arquitetura e Interiores
Location
Municipality of Itapema, state of Santa Catarina, Brazil
Photography
Marlon Roik, Lio Simas
Design team
Jhanes da Silva, Gabriela Manarim, Fernanda Macarini, Luciene Daher Laus, Ani Priscilla Vegini, Isadora Machiavelli
Collaborators
Jhanes da Silva, Gabriela Manarim, Fernanda Macarini, Luciene Daher Laus, Ani Priscilla Vegini, Isadora Machiavelli
Construction
Concrete, Drywall
Tools used
SketchUp, V-ray
Typology
Exhibition › Architecture and Decoration
Established in 2017, Knesta Architects has been a prominent force in architectural innovation, focusing on creating spaces that merge innovation, sustainability, and craftsmanship. Founded by Principal Architect Nitima Gabba, the firm initially specialized in Residential projects before expanding into the Commercial sector in 2020.
Project name
Knesta Architects Office
Architecture firm
Knesta Architects
Location
SCO 3, Sector 7, Madhya Marg, Chandigarh, India
Photography
Nakul Jain, Studio NJDC
Principal architect
Nitima Gabba
Design team
Ar. Damanpreet Kaur, Ar. Prakshi Hudda, Ar. Rythm Arora
Collaborators
Elsa designs (Furniture), Smartcool (Air Conditioners), Latio Porte (Glass Partitions)
Interior design
Team Knesta Architects ; Anuradha Seth, Sumegha Kanojia
Civil engineer
Ashish Sharma
Environmental & MEP
Knesta Architects
Lighting
Knesta Architects
Construction
Knesta Architects
Supervision
Knesta Architects
Visualization
Knesta Architects
Tools used
AutoCAD, SketchUp, Autodesk 3ds Max
Material
Wood, Aluminium Glass Partitions
Typology
Commercial › Office
“At Sabiá House, blocks scattered across the land create voids that keep the trees and bring nature into the house.”
Architecture firm
Tetro Arquitetura
Location
Nova Lima, Brazil
Tools used
SketchUp, Lumion
Principal architect
Carlos Maia, Débora Mendes, Igor Macedo
Collaborators
Model: Sabrina Freitas, Márcia Aline • Model Photos: Guilherme Brondi
Visualization
Igor Macedo
Typology
Residential › House
The ethos of striking a balance lies in a clever mix of traditions while delivering 21st-century amenities in a space. The ‘Courtyard House’ is designed around one of the most essential elements of conventional Indian homes — the courtyard. Situated away from the city’s hustle and bustle, this 3,788 sq ft three-bedroom home is an outcome of the own...
Project name
Courtyard House
Architecture firm
Alkove-Design
Location
Bengaluru, India
Photography
Parth Swaminathan, PHX India
Principal architect
Komal Mittal, Ninada Kashyap
Design team
Komal Mittal, Ninada Kashyap, Rutuja Ravindrakumar, Nikita Katole, Pranav Gawale
Collaborators
My Garden, Sunshine Boulevard
Interior design
Alkove-Design
Structural engineer
Sreenivasulu
Supervision
Bakkinath, Sreenivasulu
Visualization
Alkove-Design
Tools used
Escape, Lumion, SketchUp, AutoCAD
Construction
Bakkinath, Sreenivasulu
Material
1. Unique Material Applications ● Exterior Walls: CSEB (Compressed stabilised earth blocks) Bricks with Varnish ● Internal Walls: Red Bricks ● Flooring: Attangudi Tiles, Green Marble, Yellow Jaisalmer Stone, Grey Sadarahalli Granite, Teak Wood Flooring ● Central Columns: Wooden Columns ● Louvered Wardrobe Shutters: Teak Wood ● Roofing: Clay Tiles ● Bath flooring: Sadarhalli Stone ● Curtains: S N Fabrics, Voyage Maison ● Kitchen Surface: Kalinga Stone ● Kitchen Sink: Nirali ● Kitchen Hardware: Hafele ● Kitchen Chimney: Elica ● Kitchen Chimney: Min Appliances ● Designer Fans: Orient ● Digital Locks: Delta Home ● Ply: Archidply ● Laminates: Royal Touche, Merino
Budget
Rs 4000 - 5000 per sq.ft.
Client
Srikanth Kalyani, Nandini Srikanth
Typology
Residential › House
Praia Brava, in the city of Itajaí, in Santa Catarina, is the setting for this 760m² duplex penthouse, designed for a couple with two young daughters.
Project name
Itajaí Penthouse Apartment
Architecture firm
Simara Mello
Location
Praia Brava, Municipality of Itajaí, Santa Catarina, Brazil
Photography
Eduardo Macarios
Principal architect
Simara Mello
Design team
Simara Mello, Ana Júlia Guimarães
Collaborators
Administrative / works: Valéria Callescura. Administrative / Financial: Mara Francini
Interior design
Simara Mello, Ana Júlia Guimarães, Elisa Franca Kartabil
Environmental & MEP engineering
Material
Neutral tones and natural materials
Construction
Remodeling Simara Mello
Tools used
ZWCAD, SketchUp
Typology
Residential › Apartment
Developed by architects André Almagro and Gabriele Farias, from Alfa 2 Arquitetura, OLX’s new headquarters arrives in the financial and cultural heart of São Paulo with the aim of promoting greater connection and quality of life for the employees. The hybrid concept adopted by the company directly influenced the design decisions and the layout func...
Architecture firm
Alfa 2 Arquitetura
Location
Avenida Paulista, 1100, São Paulo, Brazil
Photography
Nathalie Artaxo
Principal architect
Gabriele Farias, André Almagro
Design team
Marcos Fornaciari, Daynna Palmeira
Interior design
Alfa 2 Arquitetura
Landscape
Alfa 2 Arquitetura
Civil engineer
Out Engenharia
Environmental & MEP
Out Engenharia
Lighting
Alfa 2 Arquitetura
Construction
Out Engenharia
Tools used
SketchUp, Revit, Adobe Photoshop, Adobe InDesign
Material
Acoustic ceiling baffles, acoustic wall panels; textiles; cement floors
Typology
Commercial › Office

