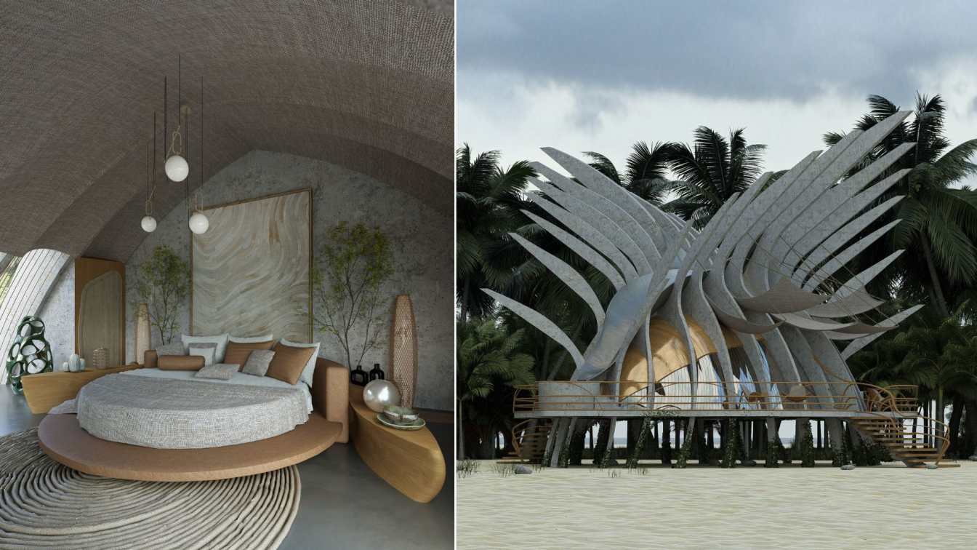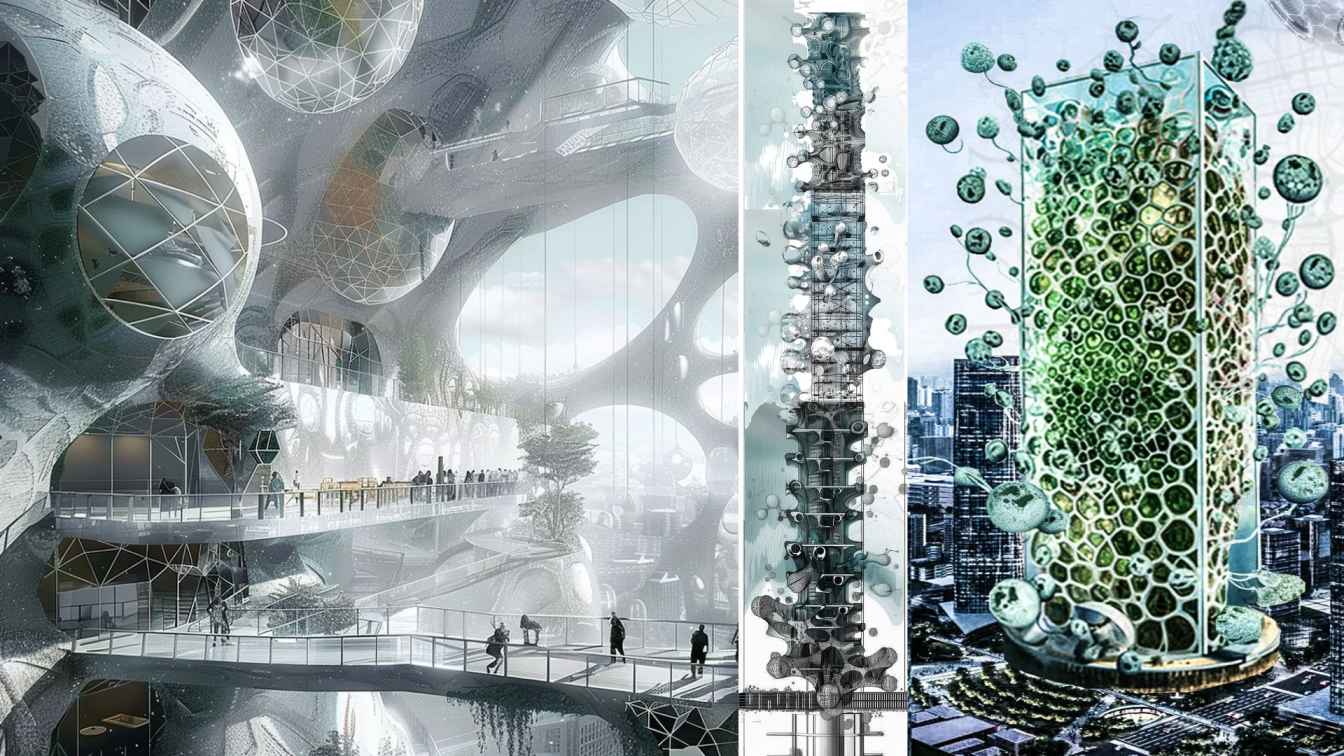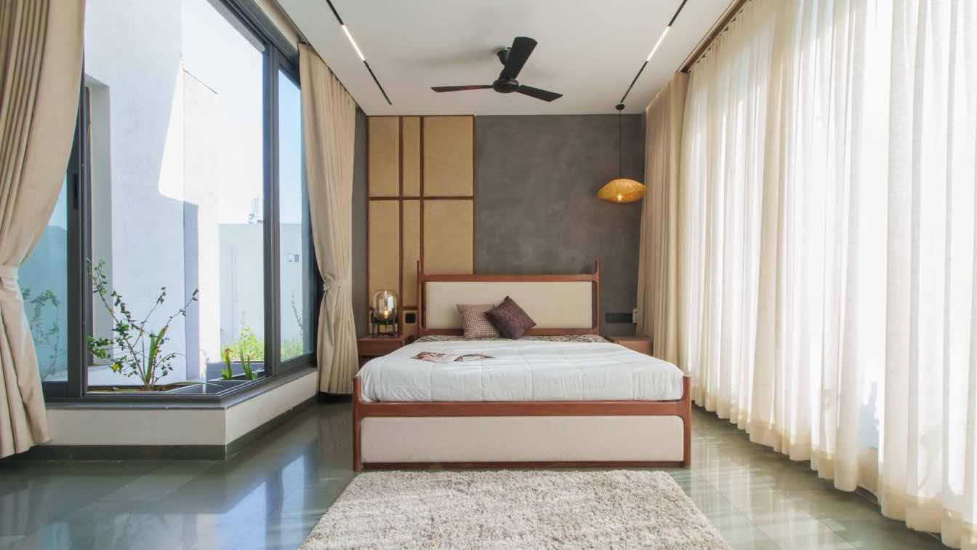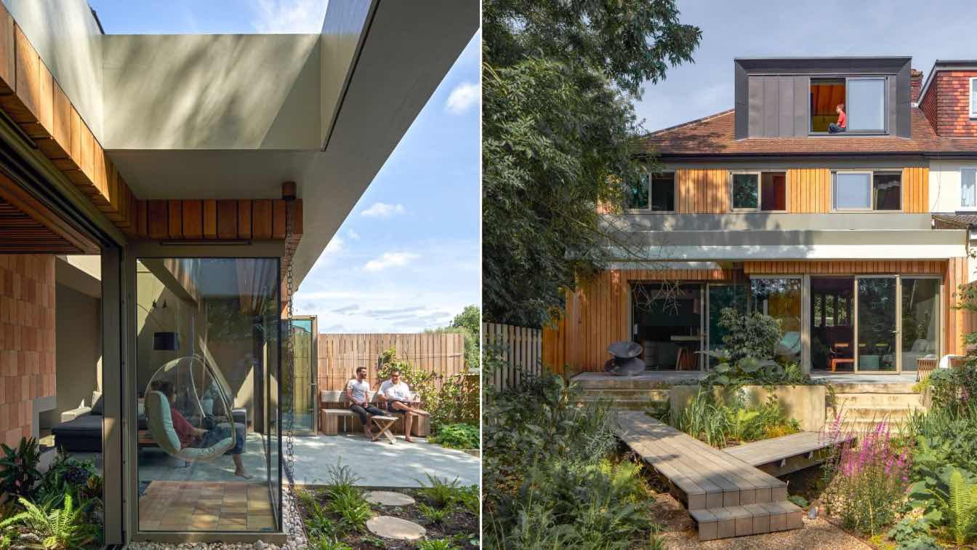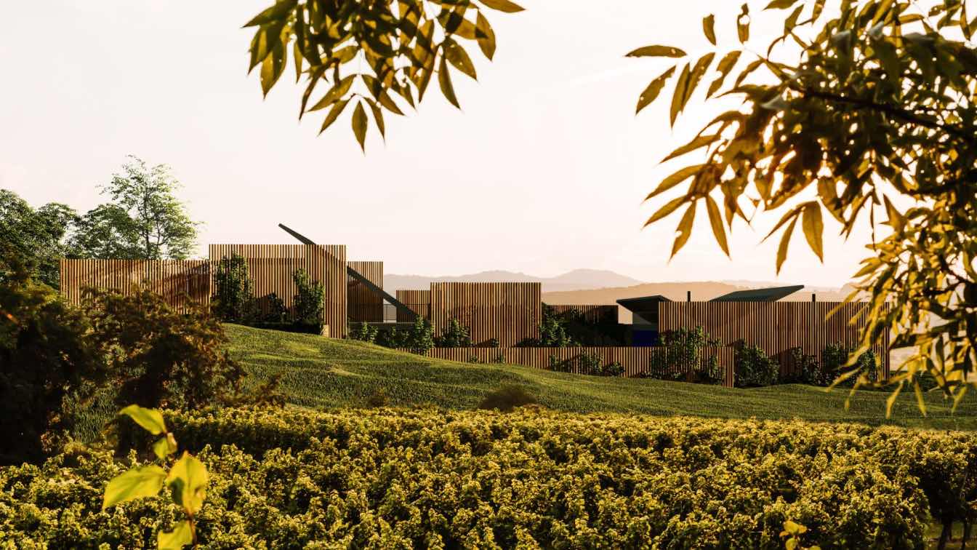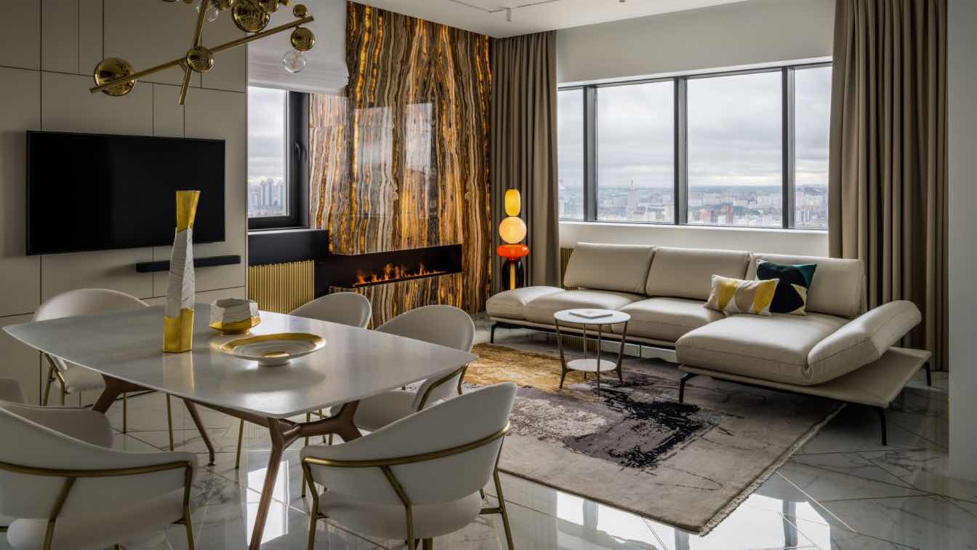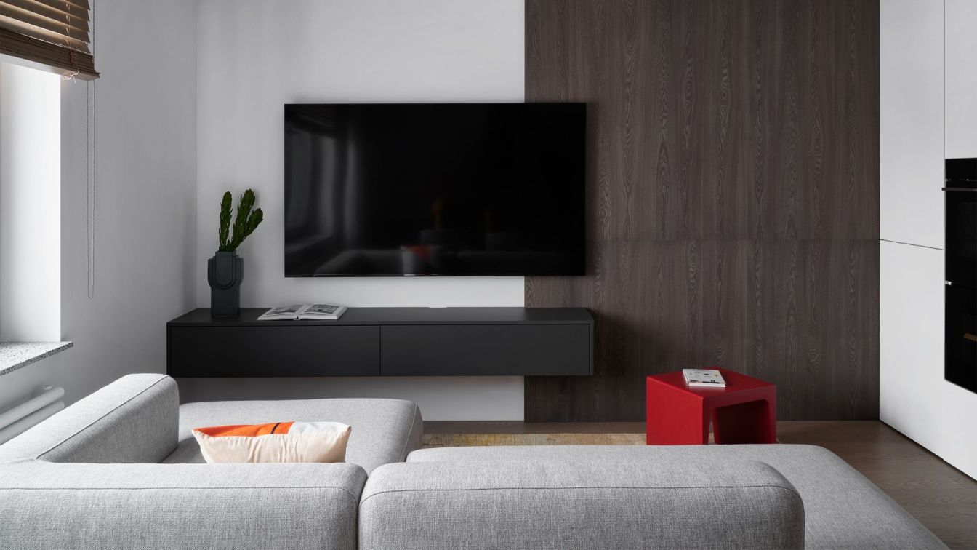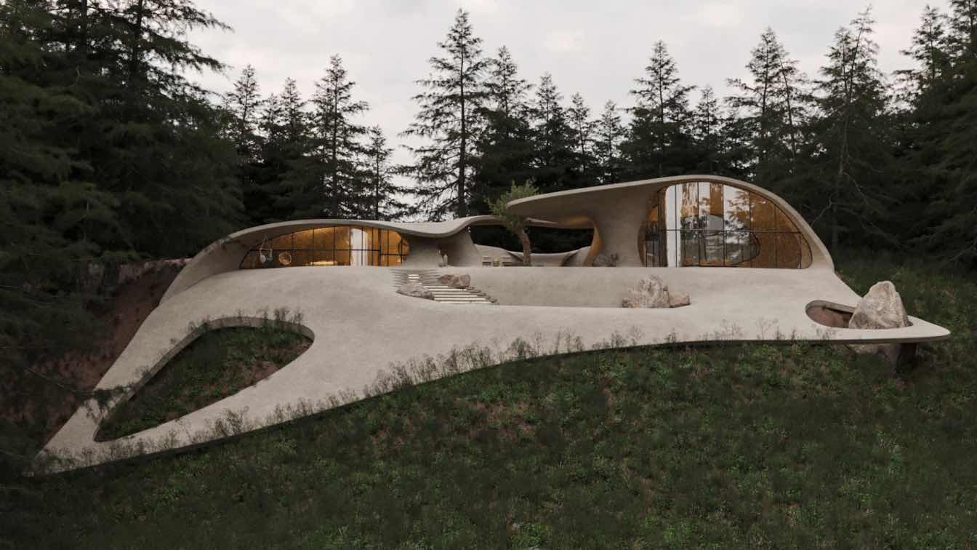This architectural project corresponds to a resort located on the seashore, designed with the objective of minimizing the environmental impact and maximizing the aesthetic and functional experience of its occupants. The structure is raised on stilts to prevent flooding and reduce the impact on the terrain, harmoniously integrating with the natural...
Project name
Thorn Resort Cabin
Architecture firm
Veliz Arquitecto
Tools used
SketchUp, Lumion, Adobe Photoshop
Principal architect
Jorge Luis Veliz Quintana
Design team
Jorge Luis Veliz Quintana
Visualization
Veliz Arquitecto
Typology
Hospitality › Resort
Truly, life originated from the moment of the Big Bang, an explosion in the void and nonexistence, giving birth to the formation of the universe. We delve into the discussion surrounding life and the evolution of the cosmos from the Big Bang to the formation of Earth, emphasizing the Big Bang theory and the role of physics. Drawing insights from Fr...
Project name
The Origin of Life Skyscraper (Life, Vitality, and Genesis)
Architecture firm
Hamidreza Edrisi, Houri Taleshi, Rezvan Yarhaghi, Sara Alimohammadi, Mahdiye Amiri
Visualization
Hamidreza Edrisi, Houri Taleshi, Rezvan Yarhaghi, Sara Alimohammadi, Mahdiye Amiri
Tools used
Midjourney AI, Adobe Photoshop, AutoCAD, SketchUp
Principal architect
Hamidreza Edrisi, Houri Taleshi, Rezvan Yarhaghi, Sara Alimohammadi, Mahdiye Amiri
Design team
Hamidreza Edrisi, Houri Taleshi, Rezvan Yarhaghi, Sara Alimohammadi, Mahdiye Amiri
Collaborators
Hamidreza Edrisi, Houri Taleshi, Rezvan Yarhaghi, Sara Alimohammadi, Mahdiye Amiri
Interior design
Hamidreza Edrisi, Houri Taleshi, Rezvan Yarhaghi, Sara Alimohammadi, Mahdiye Amiri
Typology
Commercial › Mixed-Use Development
Step into your contemporary minimalist sanctuary, where modern design effortlessly blends with calm simplicity. This home features elegant lines, open spaces, and a flood of natural light, creating an airy and serene atmosphere. Each element, from the thoughtfully chosen decor to the subtle hues, is designed to foster a sense of order and peace, id...
Project name
Shantakaram, Gandhidham, India by Sthapatya a Design Studio
Architecture firm
Sthapatya a Design Studio
Location
Gandhidham, Gujarat, India
Photography
Impetus Picture
Principal architect
Pankaj R Pandya
Design team
Deep P Pandya, Dhruv P Pandya
Interior design
Sthapatyastudio
Civil engineer
Sthapatyastudio
Structural engineer
Sthapatyastudio
Environmental & MEP
Sthapatyastudio
Landscape
Sthapatyastudio
Supervision
Sthapatyastudio
Visualization
Sthapatyastudio
Tools used
AutoCAD, Autodesk 3ds Max, SketchUp, Adobe Photoshop
Budget
INR 5000 Per sq ft
Typology
Residential › House
Tree View House was formerly a fairly plain bungalow at the end of a cul-de-sac, however, following a series of thoughtful interventions Neil Dusheiko Architects have imbued the home with references to Delhi and California where the family have previously lived. The additional space helps the home to flexibly respond to the family’s changing needs...
Project name
Tree View House
Architecture firm
Neil Dusheiko Architects
Location
London, United Kingdom
Photography
Edmund Sumner
Principal architect
Neil Dusheiko
Design team
Neil Dusheiko
Interior design
Neil Dusheiko
Structural engineer
Momentum
Lighting
Jatinder Marwaha
Supervision
Neil Dusheiko
Tools used
Vectorworks, SketchUp
Construction
Sygnet Style
Material
Brick, Timber, Steel, Glass
Typology
Residential › Single Family Residence
The Entre Parênteses House seeks to rescue the memory and old habits of the residents in the old farm houses of Minas Gerais. The fences that border the house embrace and protect.
Project name
Entre Parênteses House
Architecture firm
Tetro Arquitetura
Location
Brumadinho, Brazil
Tools used
SketchUp, Lumion
Principal architect
Carlos Maia, Débora Mendes, Igor Macedo
Visualization
Igor Macedo
Typology
Residential › House, Luxury Modern Duplex Home
Alexander Tischler: We designed and delivered this fancy interior for a successful businesswoman. We had done a similar project for her before, but we added more details and accents this time. Our team combined two rooms on the right side of the apartment into one large bedroom with a bathroom and a workspace by the window.
Project name
A luminous 108 m2 Moscow apartment with a fireplace and a sauna
Architecture firm
Alexander Tischler
Photography
Evgenii Kulibaba
Principal architect
Karen Karapetian
Design team
Karen Karapetian | Chief Designer. Iuliia Tsapko | Designer. Oleg Mokrushnikov | Engineer. Кonstantin Prokhorov | Engineer. Ekaterina Baibakova | Head of Purchasing. Pavel Prokhorov | Head of Finishing. Alexey Stepanov | Installation Manager. Evgenii Kulibaba | Photographer. Kira Prokhorova | Stylist. Vera Minchenkova | Copywriting
Interior design
Alexander Tischler
Environmental & MEP engineering
Alexander Tischler
Civil engineer
Alexander Tischler
Structural engineer
Alexander Tischler
Lighting
Alexander Tischler
Construction
Alexander Tischler
Supervision
Alexander Tischler
Tools used
ArchiCAD, SketchUp
Typology
Residential › Apartment
completed this bright and functional interior for a young and active family with a school-going son in the new contemporary residential complex “Richard” in Moscow. The clients were keen on having colors, prints, and patterns, and we fulfilled their desires. First, we designed a comfortable living space by enlarging the bathroom and allocating a dr...
Project name
A 79 m² colorful family apartment
Architecture firm
Alexander Tischler
Photography
Nick Rudenko, Olga Karapetian
Principal architect
Karen Karapetian
Design team
Karen Karapetian | Chief Designer; Diana Besedina | Designer; Oleg Mokrushnikov | Engineer: Кonstantin Prokhorov | Engineer; Liubov Kotelnikova | Engineer; Ekaterina Baibakova | Head of Purchasing; Karen Nikoian | Head of Finishing; Evgenii Bridnya | Installation Manager; Nastasya Korbut | Stylist; Vera Minchenkova | Copywriting
Interior design
Alexander Tischler
Environmental & MEP engineering
Alexander Tischler
Civil engineer
Alexander Tischler
Structural engineer
Alexander Tischler
Lighting
Alexander Tischler
Construction
Alexander Tischler
Supervision
Alexander Tischler
Tools used
ArchiCAD, SketchUp
Typology
Residential › Apartment
Above a natural environment with unique topography, placing a flexible shell with an organic shape derived from the natural surroundings, which sits like dough on the slope of the land, can shape the entirety of the project. This cohesive and malleable shell rises in sections such as public spaces and has a lesser rise in other areas. Connecting th...
Project name
Koomeh Villa
Architecture firm
Mrk Office
Location
Peymod, Mazandaran, Iran
Tools used
Autodesk 3ds Max, SketchUp, Adobe Photoshop, AutoCAD
Principal architect
Mohammadreza Kohzadi
Collaborators
Narges Sefidabi
Visualization
Armin Saraei , Ghazal Aliyan
Typology
Residential › House

