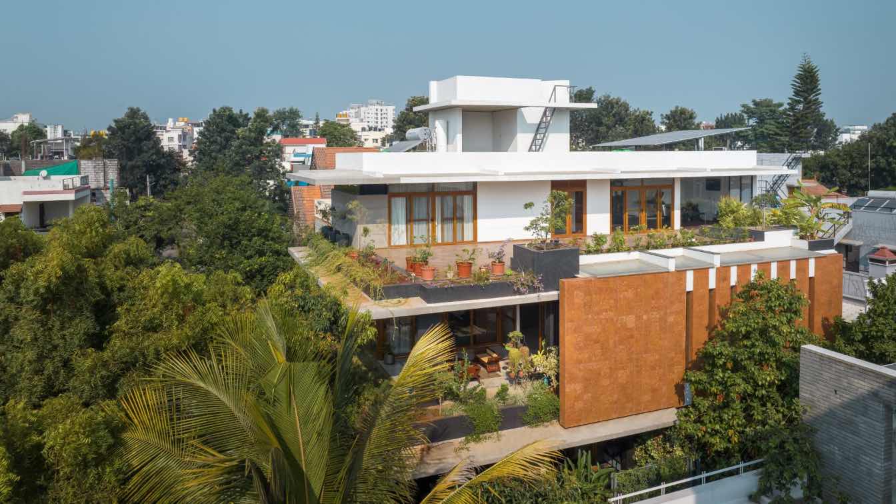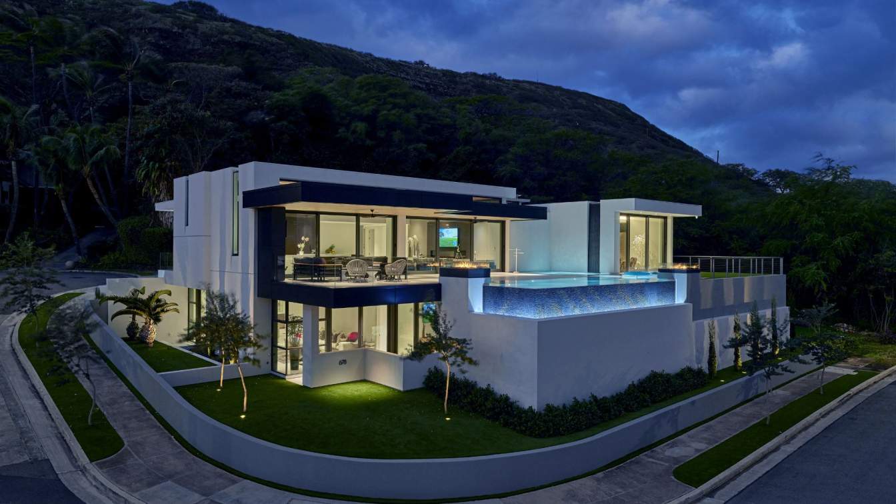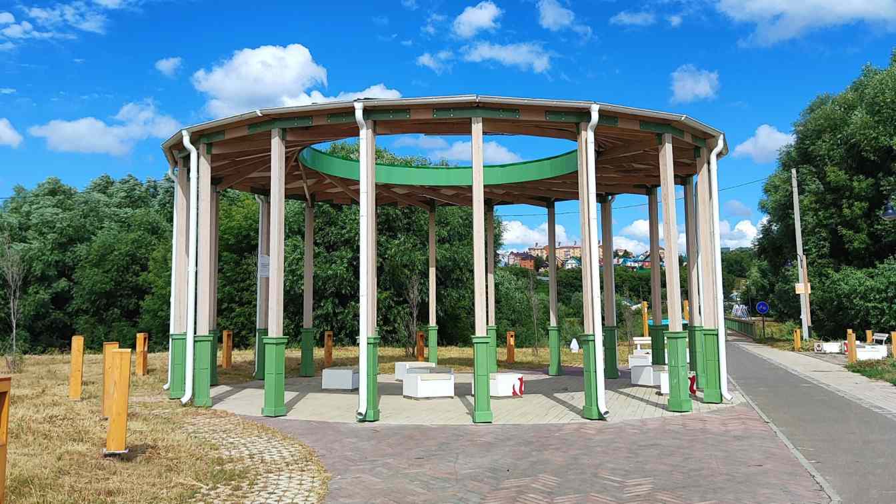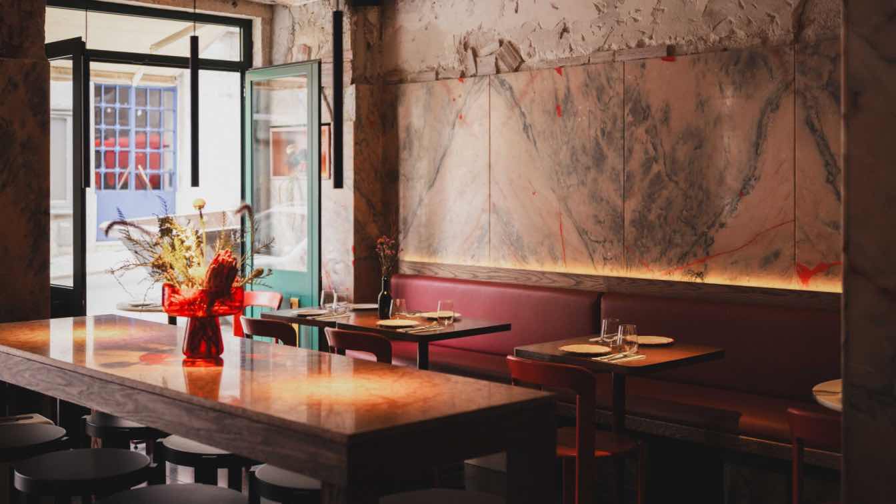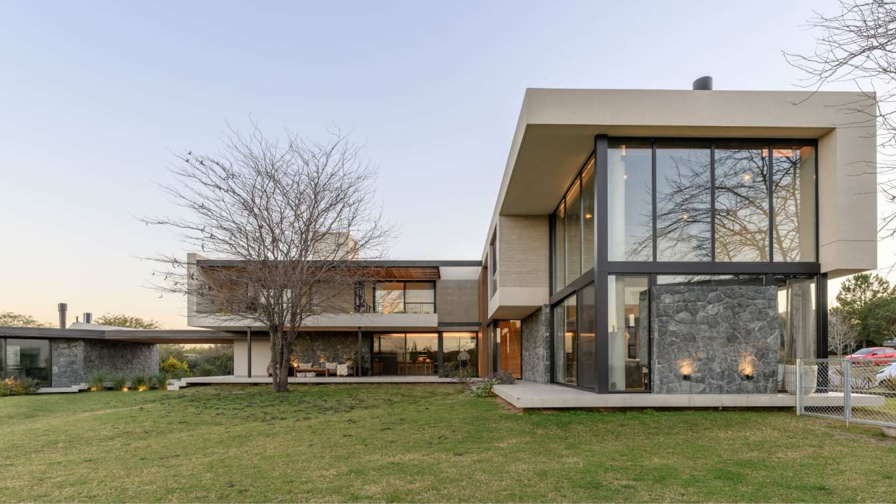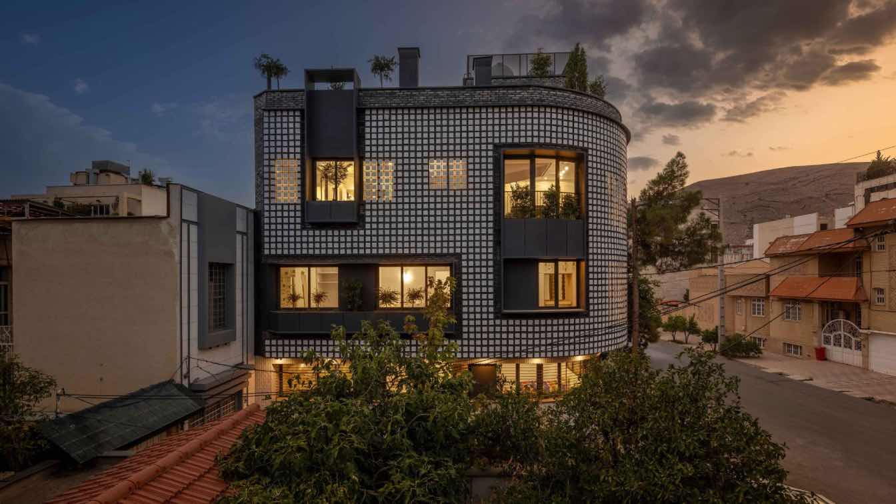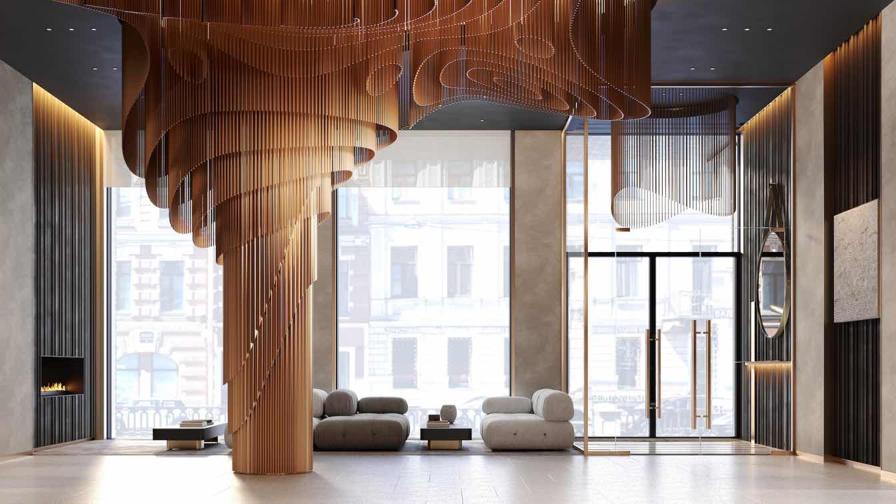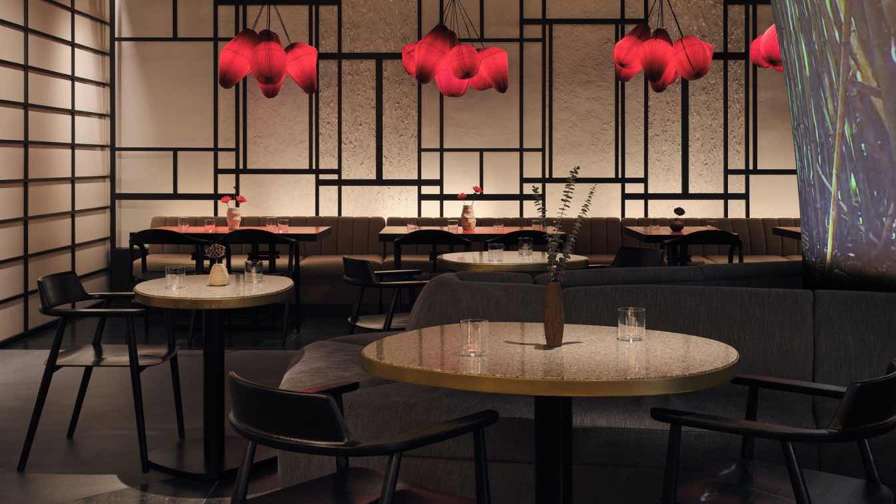The design has been carefully curated, focusing on natural elements such as laterite stone cladding, natural granite, and wooden doors and windows.
Project name
House of Greens
Architecture firm
4site architects
Location
Bangalore, India
Photography
Ekansh Goel, Studio Recall
Principal architect
Chandrakant S Kanthigavi
Design team
Chandrakant S Kanthigavi (Lead Architect), Ram Kumar (Project Architect), Veeresh Mutnal (Project Engineer)
Interior design
4site architects
Civil engineer
Veeresh Mutnal (Project Engineer)
Structural engineer
Sky Eye Consultants
Environmental & MEP
Maruthi Engineering Consultants • Lighting: 4site architects
Landscape
4site architects
Supervision
Veeresh Mutnal (Project Engineer)
Visualization
Aarushi Jain
Tools used
AutoCAD, SketchUp, Adobe Photoshop
Construction
Veeresh Mutnal (Project Engineer) (4site design build)
Material
Laterite Stone, Concrete, Glass, Wood
Client
Srikanth Narayan Swamy, Pallavi Rao
Typology
Residential › House
Hale Le'ahi is a modern home nestled in an upscale suburban neighborhood on the south-eastern stope of world-famous Diamond Head Crater in Honolulu, Hawaii. The project contains 6,500 square feet and presents a modern take on an indoor-outdoor layout that embraces the spectacular Pacific Ocean views and is perfectty suited for istand style living.
Architecture firm
ADM Architecture + lnteriors
Location
Honolulu, Hawaii, USA
Photography
Andrea Brizzi
Principal architect
Grant Sumile
Design team
Grant Sumile, AIA. Kreig Kihara, AIA- Project Manager. Christina Pang, ASID - lnterior Designer
Interior design
ADM Architecture + lnteriors
Civil engineer
Austin Tsutsumi & Associates
Environmental & MEP
Lance Uchida
Landscape
Walters, Kimura, Motoda Landscape Architects
Lighting
ADM Architecture + lnteriors
Tools used
AutoCAD, SketchUp, Lumion, Adobe Photoshop
Construction
Barker Kappelle Construction
Material
Ptaster, Wood, Metal
Typology
Residential › House
The ancient town of Archa (Arsk) was located on the high bank of the Kazanka river. The Fortress of Arsk, a border outpost founded in the XII–XIII centuries by Volga Bulgars, was also located there. Almost from the moment of its foundation there was a road that led to Arsk fortress and crossed the Kazanka river.
Project name
Tatar legends. Returning home along the old road
Architecture firm
Architect Bureau M2M3
Location
Arsk, Republic of Tatarstan, Russia
Photography
Daniil Shvedov
Principal architect
Gubeev Eduard
Design team
Marcel Kayumov, Tansylu Khakimovа
Collaborators
Alina Muratova, Ruslan Gilmanov
Civil engineer
Gubeev Eduard
Structural engineer
Marcel Kayumov
Visualization
Marcel Kayumov
Tools used
Autodesk 3ds Max, AutoCAD, Adobe Photoshop, Corona Renderer, SketchUp
Typology
Space Public › City Street and Station Square
NWDS: The bar is located in the Santos district, today the center of expat life, but initially a poor neighborhood with houses built from improvised materials (the original bricolage). Santos’ history seeps through the shape of cropped arches, and the haphazardly laid masonry dating back to 1904, which was revealed during the bar’s construction.
Project name
PARRA - Bar-bricolage in the heart of Santos
Location
Santos district, Lisbon, Portugal
Photography
Bardo - Creative Ground
Principal architect
Julia Gankevich
Design team
Nata Tatunashvili, Anna Kopeina, Julia Gankevich
Lighting
Lenso (Pt) — light equipment
Material
Carpentry — FORMA. STUDIO. Stone — Preserved Rosa Portugal Duarte Mármores & Granitos (Lioz Beige, Lioz Red). Tables and Table Bases — Ghome + reuse. Chairs — Bruno Rey Kusch & Co, 1970s, restored. Bar Stools — Noo.ma. Tables and table bases — Ghome + reuse of countertops www.ghome.pt. Mosaic for floor, sink, bar — Cinca https://www.cinca.pt. Terrazzo – Marmocim ACL https://aclweb.pt/en/products/slabs/marmocim. Textiles — Atelier Fatima Neto. Azulejos — preserved original blue, JBRAZC https://jbrazc.pt/produtos/ (bathroom). Mosaic for floor, sink, bar — Cinca https://www.cinca.pt. Terrazzo, slab — Marmocim ACL https://aclweb.pt/en/products/slabs/marmocim.
Tools used
SketchUp, Enscape, Autodesk 3ds Max, AutoCAD, Adobe Photoshop
Typology
Hospitality › Restaurant, Bistro
Located in La Serena private neighborhood, just 20 minutes from Córdoba Capital, this residence has been designed for a family consisting of a couple and their two teenage children, with an active social life and a deep appreciation for comfort and style.
Project name
House IV (Casa IV)
Architecture firm
Palmero Vucovich
Location
La Serena neighborhood, Mendiolaza, Córdoba, Argentina
Photography
Gonzalo Viramonte
Principal architect
Angel Vucovich, Marcelo Palmero
Design team
Lucía Vucovich, María Luz Alama, Nicolás Rinaldi, Nahuel Abrile
Civil engineer
Espacio Ingeniería
Structural engineer
Espacio Ingeniería
Landscape
Moratello-Reyna landscape design
Tools used
AutoCAD, SketchUp, Lumion
Material
Concrete, Wood, Glass, Stone, Steel
Typology
Residential › House
The Downwind Residential Apartment stands as a graceful integration of form and function within its urban context, harmonizing with the surrounding landscape while offering a distinctive living experience.
Project name
Downwind Residential Apartment
Architecture firm
AshariArchitects
Location
10 Alley, Farhangshahr st, Shiraz, Iran
Photography
Parham Taghioff, Navid Atrvash
Principal architect
AmirHossein Ashari
Design team
Ali Attaran, Zahra Jafari, Afshin Ashari, Elnaz Amini khanimani, Amir Iranidoost haghighi, Zahra Rahimi, Ehsan Shabani, Sara Zahmatkesh fard shirazi, Mahsa Pakshir, Aida Rafie
Interior design
AmirHossein Ashari
Collaborators
Ali Attaran, Zahra Jafari, Afshin Ashari, Elnaz Amini khanimani, Amir Iranidoost haghighi, Zahra Rahimi, Ehsan Shabani, Sara Zahmatkesh fard shirazi, Mahsa Pakshir, Aida Rafie
Structural engineer
AshariArchitects
Environmental & MEP
Yasha Electronic (Electrical Engineer)
Construction
Azarakhsh Brick (Brick | Façade). Istawin (Window | Façade)
Supervision
AmirHossein Ashari
Visualization
Zahra Jafari, Amir Iranidoost haghighi
Tools used
AutoCAD, SketchUp, Autodesk 3ds Max, Adobe Photoshop, Adobe Illustrator, Adobe Indesign
Client
Professor Moshfeghian
Typology
Residential › Apartment
The guiding concept derived from an exploration into Hamovniki’s rich textile heritage, a district historically teeming with weavers and famed for its silk and velvet productions for royalty.
Project name
Boutique Residence Rooted in History
Architecture firm
IDEOLOGIST
Tools used
Autodesk 3ds Max, Corona Renderer, AutoCAD, Revit, SketchUp, Adobe Photoshop
Principal architect
Yusuke Takahashi
Design team
Alexey Yakovets, Stanislav Moskalensky, Elena Chrestich
Visualization
Sophia Stepanova
Typology
Residential Architecture › Interior design of public spaces
In the spirit of the Japanese concept "Ichi-Go Ichi-E," which emphasizes the uniqueness of each moment and encounter, the Ichi-Go Ichi-E Restaurant & Bar in Russia’s city of Kazan aims to turn every visit into an exceptional, singular experience.
Project name
Ichi Go Ichi E: Zen Oasis with Asian Cultural Motifs
Architecture firm
IDEOLOGIST
Photography
Dima Tsyrenshchikov
Principal architect
Yusuke Takahashi
Design team
Alexey Yakovets, Stanislav Moskalensky
Interior design
IDEOLOGIST
Material
Japanese Paper, Porcelain, Art Concrete, 3D Concrete Tile, Metal Composite
Tools used
SketchUp, Autodesk Revit, Autodesk 3ds Max, Corona Renderer, Adobe Photoshop
Typology
Hospitality › Restaurant

