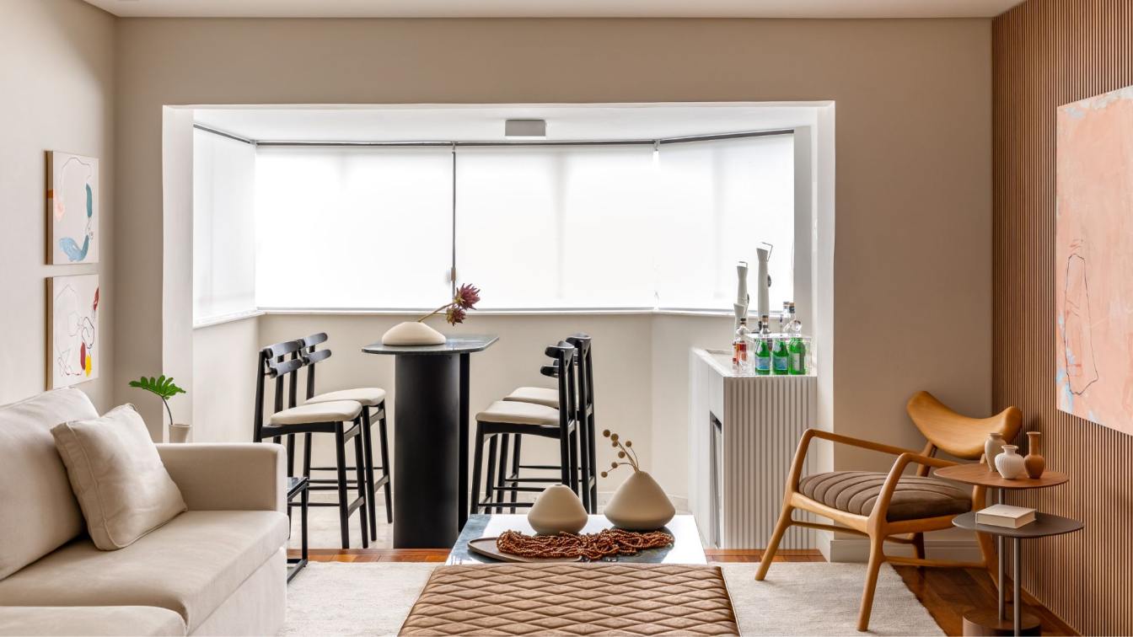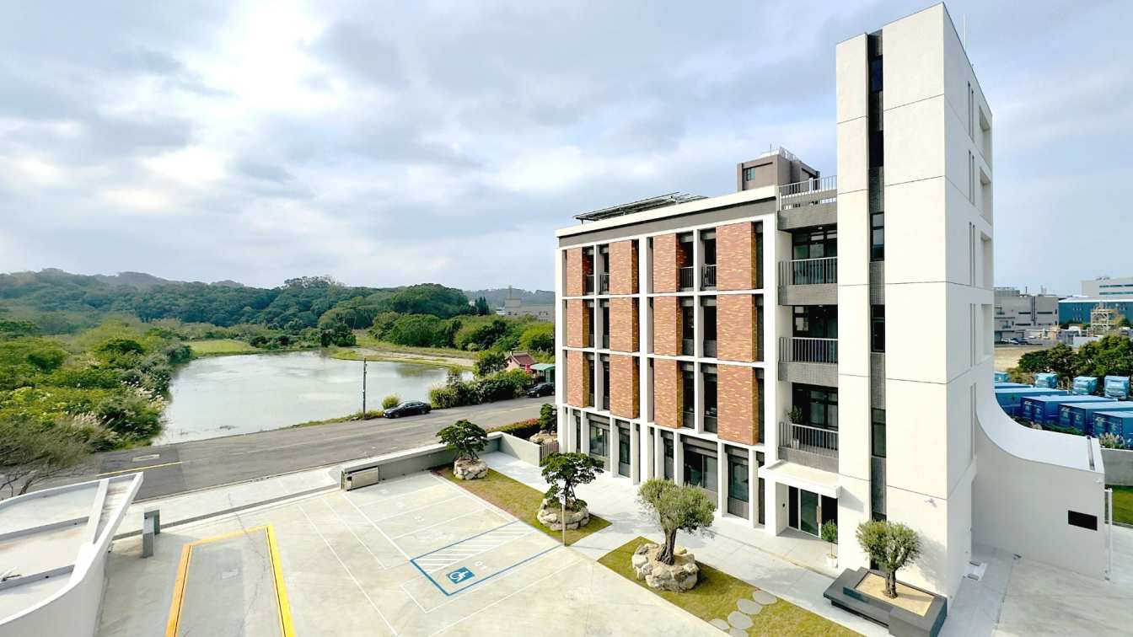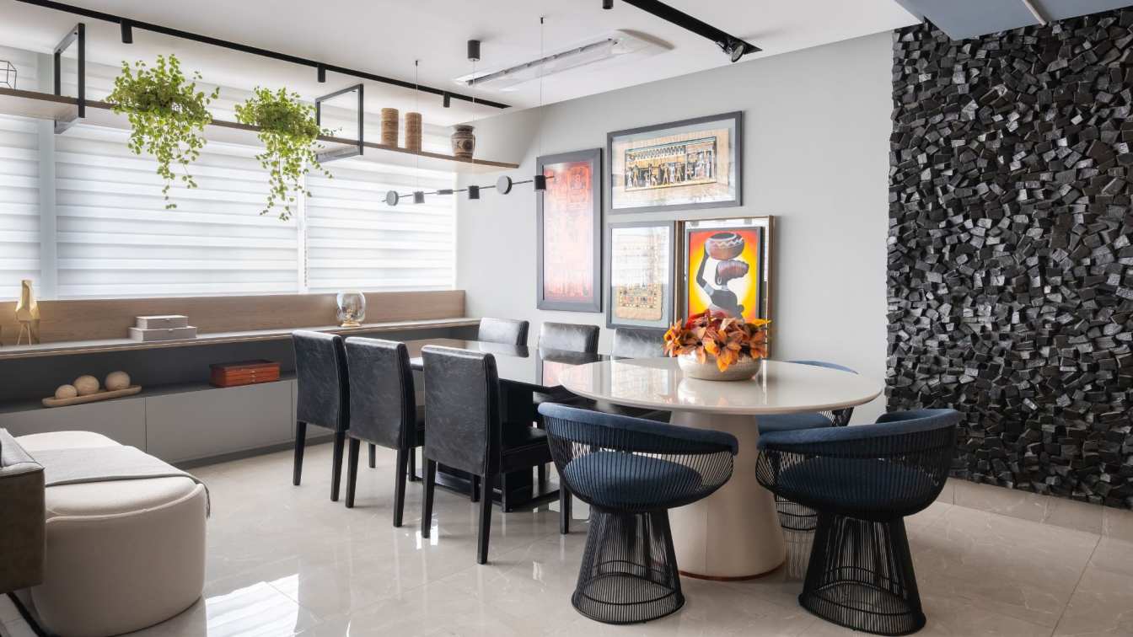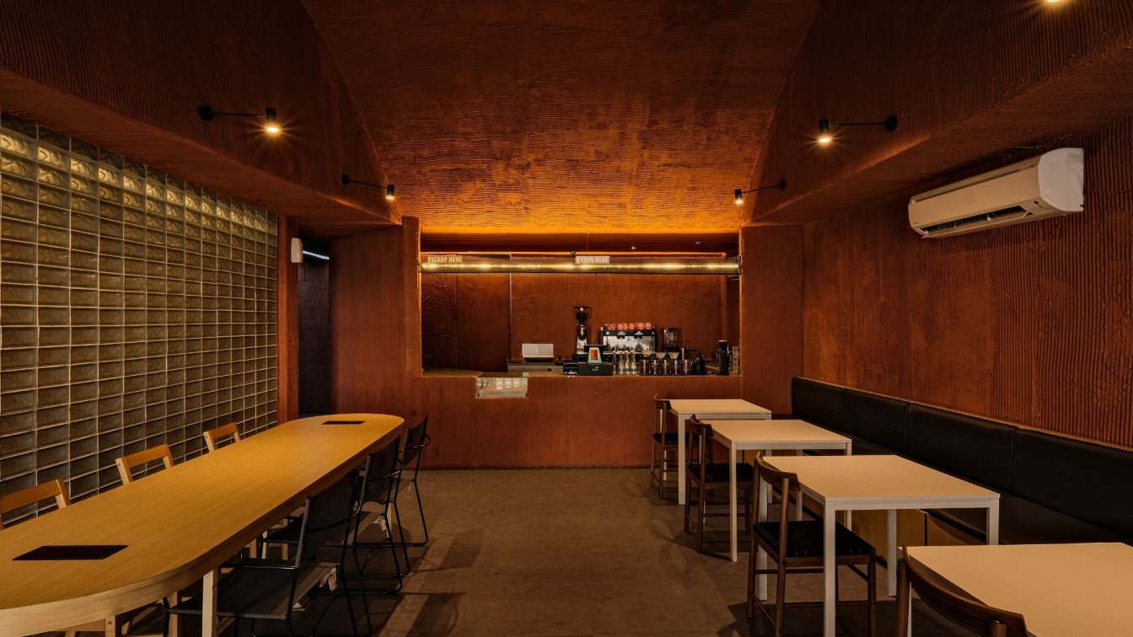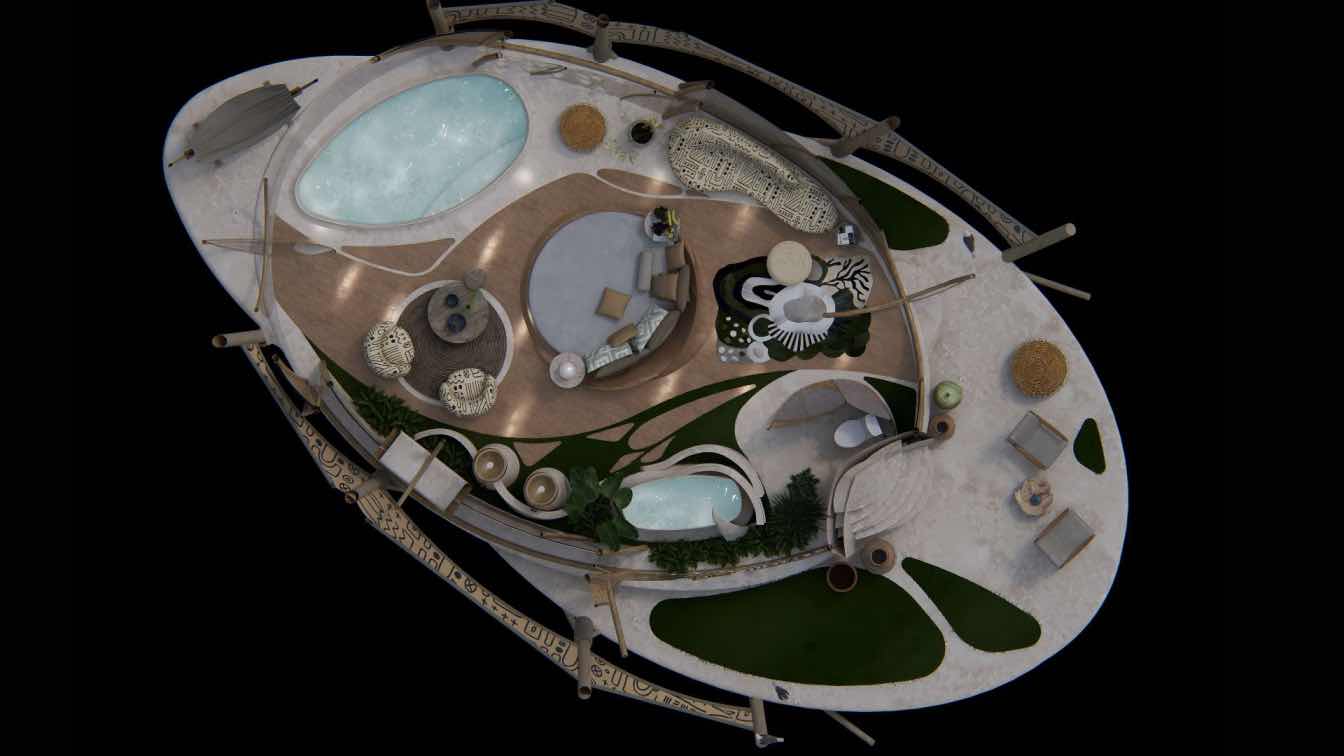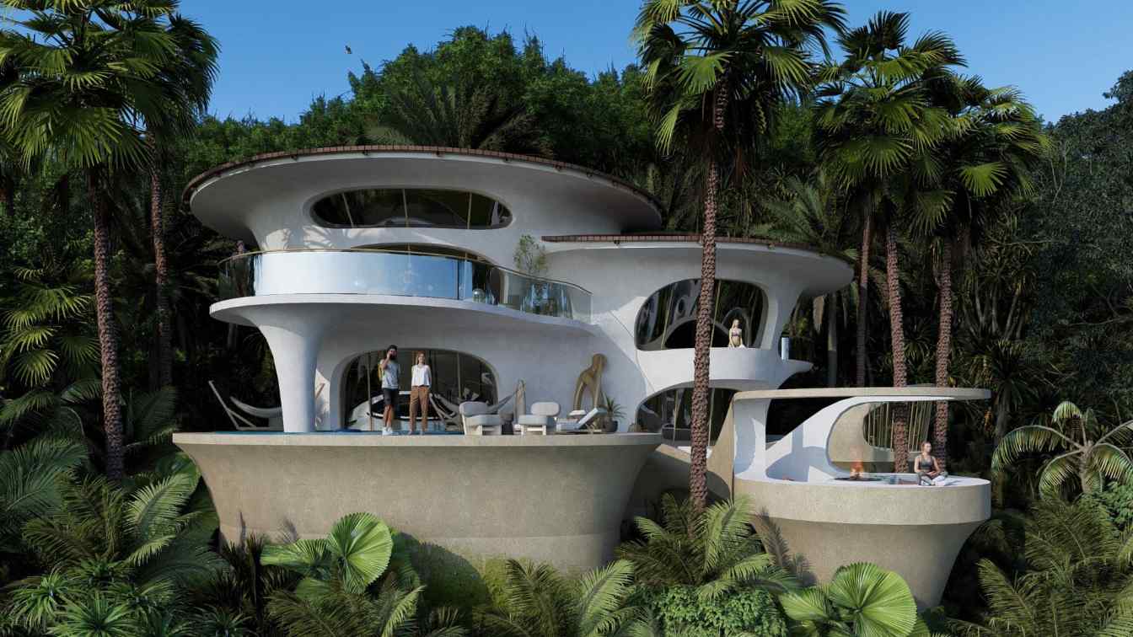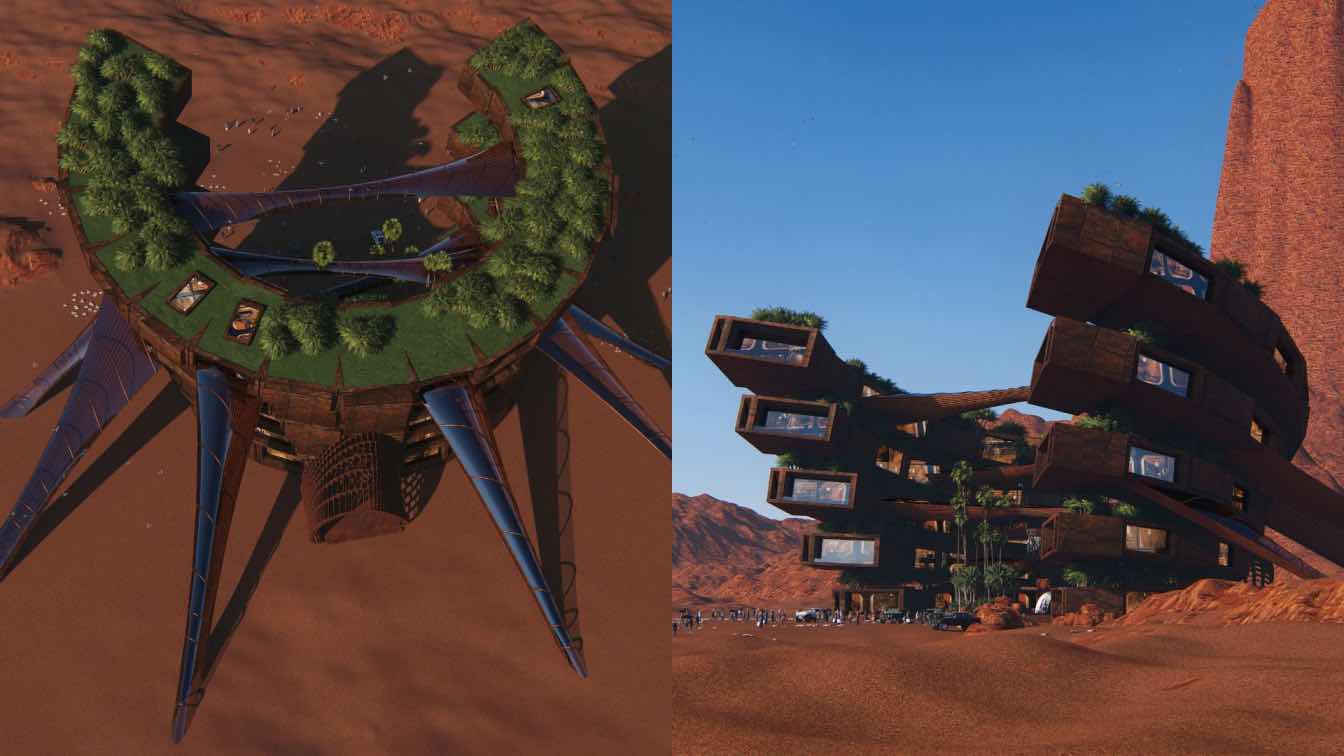Designed by architect Camila Dequech Ceschin Abdul-Hak, from DC55 Arquitetura, this 209-square-meter apartment located in the Bigorrilho neighborhood of Curitiba (Brazil) was renovated to accommodate the daily life of a couple and their daughter. The project was guided by a clear premise: to combine comfort, functionality.
Project name
Project Ripas Apartament
Architecture firm
DC55 Arquitetura
Location
Bigorrilho, Curitiba (PR), Brazil
Photography
Mariana Koentopp
Principal architect
Camila Dequech Ceschin Abdul-Hak
Design team
DC55 Arquitetura
Built area
209 m² (renovated area)
Interior design
DC55 Arquitetura
Environmental & MEP engineering
Lighting
Lighting project by DC55 Arquitetura
Material
Marble (Grupo Paraná), custom cabinetry (Takumi Móveis), loose furniture (Inove Design), artworks (Riviso Galeria de Arte), decorative objects (Ornament Casa), ceramic vases (Studio Tèrre)
Supervision
DC55 Arquitetura
Tools used
AutoCAD, SketchUp, V-ray, Adobe Photoshop
Client
Daniel, Michelly, Manuela
Typology
Residential › Apartment, Interior Renovation
As a benchmark enterprise for the transportation of high-tech industrial waste, the construction of the new factory park is not only to satisfy functionality, but also to convey the concept of environmental protection and a new vibrant corporate image.
Project name
Dialogue on Scale: Office-Factory Complex Building of Hong-Chen Company
Architecture firm
S2 Design, Architects and Associates
Photography
Fuyuan Su, Hsinye Liu
Principal architect
Fuyuan Su
Design team
Fuyuan Su, Haoshu Wang
Collaborators
XJ Studio/ Shawn Lu, Ivee Lin, Yirui Tseng
Interior design
XJ Studio
Landscape
XJ Studio / S2 Design, Architects and Associates
Structural engineer
KC Structure Office
Environmental & MEP
Ming-Jin Professional Engineering Corporation
Construction
Chia Fu Construction Company
Supervision
S2 Design, Architects and Associates
Tools used
AutoCAD, SketchUp, Lumion
Material
Faux-brick rectangular tile, dark 45*45 ceramic tile, white fauxstone paint, corrugated metal sheets
Typology
Commercial › Office Building, Office-Factory Complex
Designed by architect Karina Passarelli, this 135m² apartment underwent a complete transformation to meet the needs and lifestyle of a young couple, a pediatrician and a businessman. Although they do not have children, the residents frequently receive family, friends and godchildren, which required a fluid, integrated and welcoming floor plan.
Project name
Apartment Santo André
Architecture firm
Studio Karina Passarelli
Location
Santo André, São Paulo - Brazil
Photography
Robson Figueiredo
Principal architect
Karina Passarelli
Design team
Studio Karina Passarelli
Interior design
Studio Karina Passarelli
Environmental & MEP engineering
Lighting
Studio Karina Passarelli
Supervision
Studio Karina Passarelli
Tools used
SketchUp, Corona Render, Adobe PhotoShop, AutoCAD, Adobe Lightroom
Client
Priscila, Henrique Vincentin da Silva
Typology
Residential › Apartment
Reuse Project is part of the development of architectural theory that also falls within the category of sustainable architecture. This is one of the real examples of a Reuse Project that we completed this year. The existing structure of the building was formerly a medical laboratory used by a health clinic that is no longer in operation.
Architecture firm
INS Studio
Location
Makassar, Indonesia
Principal architect
Wisnu Wardhana
Design team
Irwansyah Usman, Wina Syahrir
Collaborators
District 27
Interior design
INS Studio
Structural engineer
District 27
Environmental & MEP
District 27
Tools used
SketchUp, Enscape, AutoCAD
Material
Plywood, Glass Block, Vinyl Floor, Reinforced Concrete, Glass, Stainless Steel
Typology
Hospitality › Cafe, Coffee Shop
THE HOUSE OF CURVES A Sculptural Sanctuary of Light, Flow, and Form, Set amidst Chandigarh's natural beauty, Curve haven by Studio Flux redefines luxury through fluid, curved architecture. A dramatic cylindrical entry topped with a skylight anchors the design, while circular windows frame sweeping views
Architecture firm
Studio Flux
Location
Chandigarh, India
Photography
Getdocumented
Principal architect
Shubham Thakral
Design team
Kush, Shubham
Interior design
Studio Flux
Site area
500 Square Yards
Civil engineer
Syal & Associates
Structural engineer
Syal & Associates
Environmental & MEP
Studio Flux
Lighting
Vdf (Versatile Design Forum)
Visualization
Shubham Thakral
Tools used
Lumion,SketchUp, AutoCAD
Construction
Raj Contractors
Material
Texture Paint, Glass, Greens
Typology
Residential › House
NAHALA was born from the intention of creating an architecture that not only inhabits a place, but also honors it, listens to it, and transforms it into a pure experience.
Architecture firm
Veliz Arquitecto
Location
USA, Colombia, Mexico, Maldivas, Bahama
Tools used
SketchUp, Lumion, Adobe Photoshop
Principal architect
Jorge Luis Veliz Quintana
Design team
Jorge Luis Veliz Quintana
Visualization
Veliz Arquitecto
Typology
Residential › Villa
Villa Ayoka is an architectural masterpiece nestled in the heart of Bali's jungle, where lush nature merges with organic, sculptural design. Inspired by the fluid forms of tropical flora and the spiritual connection to the earth, this villa redefines luxury by effortlessly integrating with its surroundings.
Architecture firm
Veliz Arquitecto
Tools used
SketchUp, Lumion, Adobe Photoshop
Principal architect
Jorge Luis Veliz Quintana
Design team
Jorge Luis Veliz Quintana, Luis Yariel
Collaborators
Luis Yariel
Visualization
Veliz Arquitecto
Typology
Residential › Villa
In the heart of the Atacama Desert, Hotel Zanura "Flower of Silence" was born, a sculptural hotel inspired by the desert flower, a natural phenomenon that transforms aridity into ephemeral beauty.
Project name
Hotel Zanura "Flower of Silence"
Architecture firm
Veliz Arquitecto
Location
Atacama Desert, Chile
Tools used
SketchUp, Lumion, Adobe Photoshop
Principal architect
Jorge Luis Veliz Quintana
Design team
Jorge Luis Veliz Quintana
Visualization
Jorge Luis Veliz Quintana
Typology
Hospitality › Hotel

