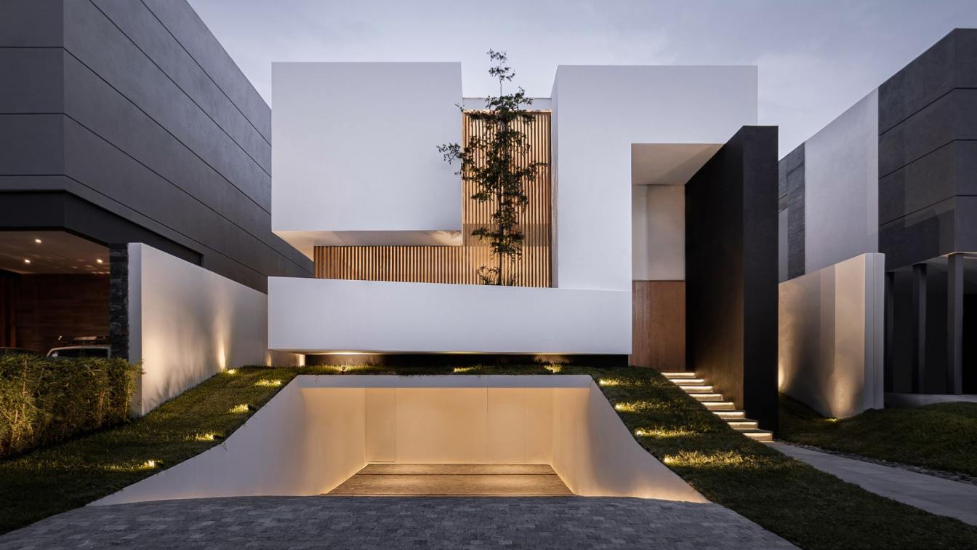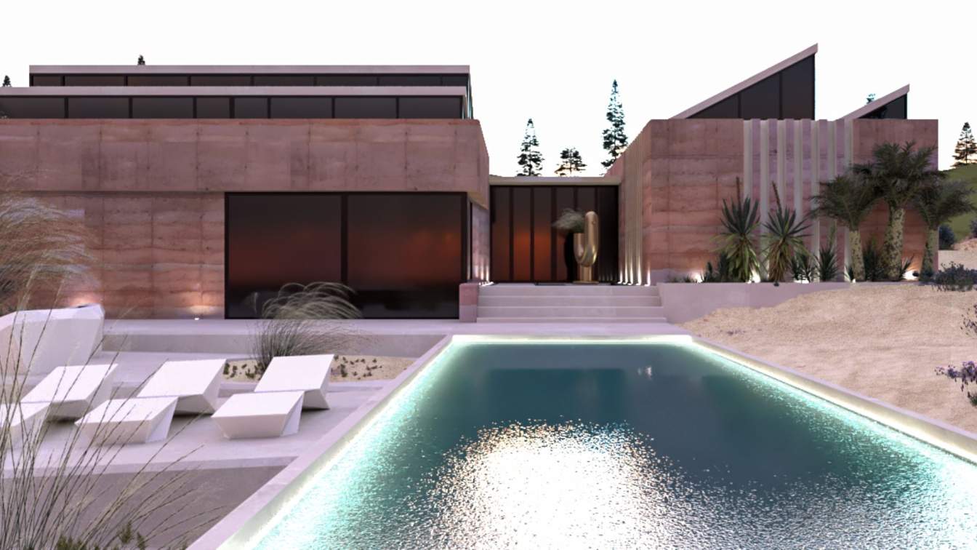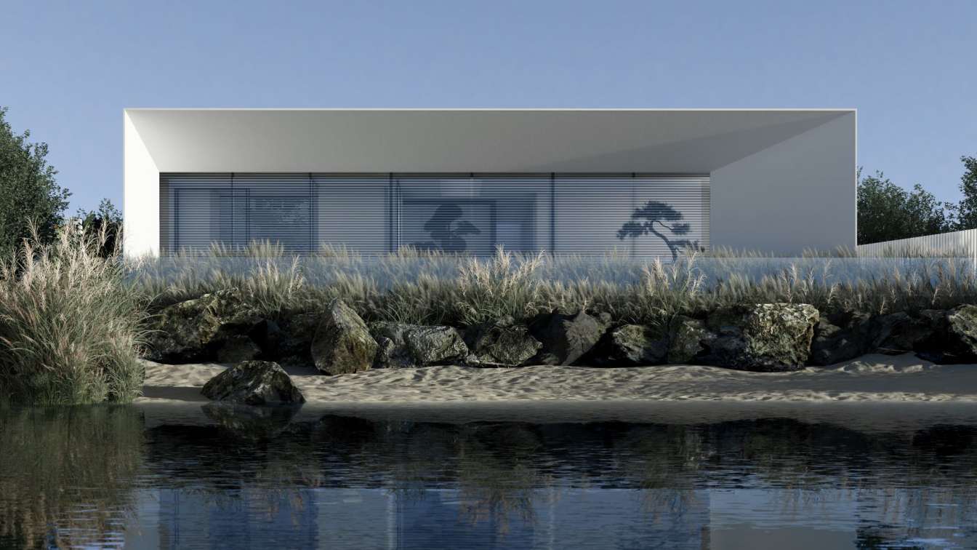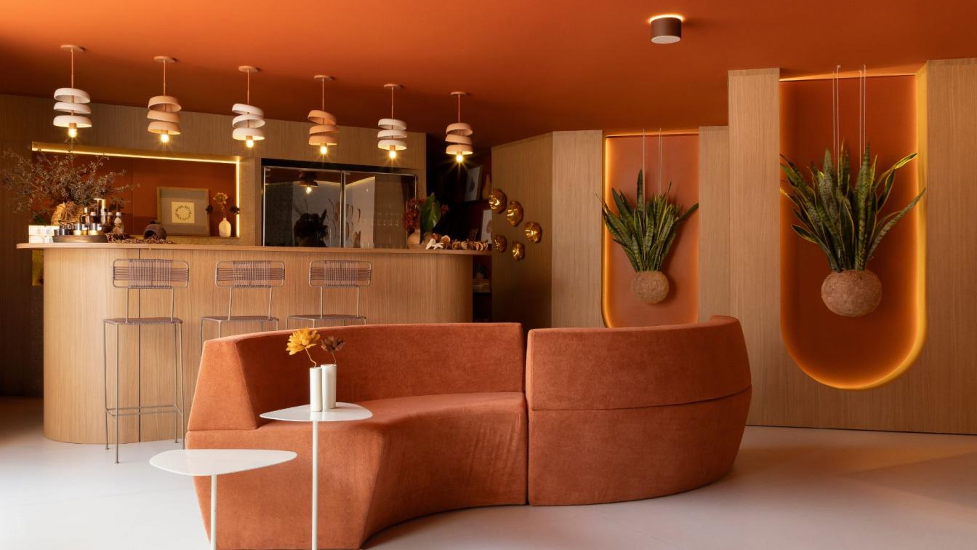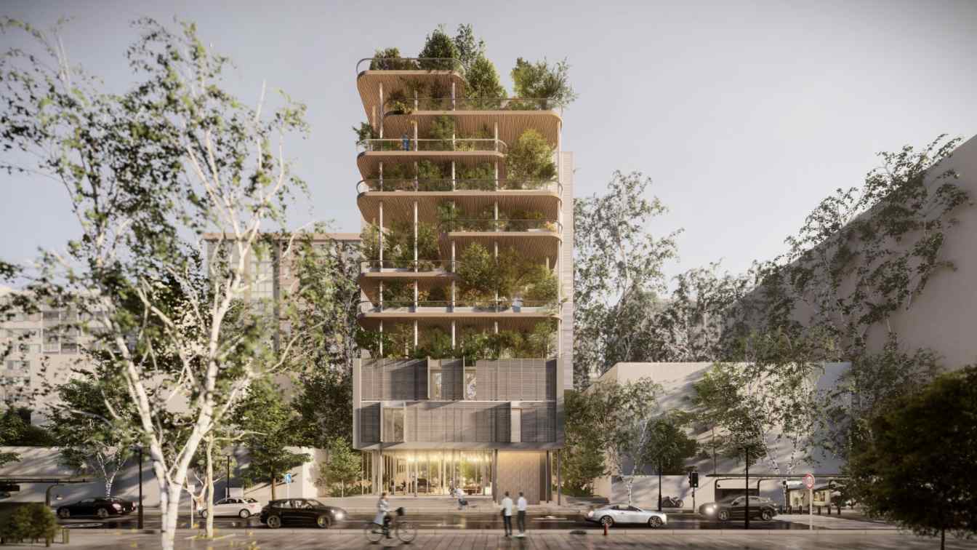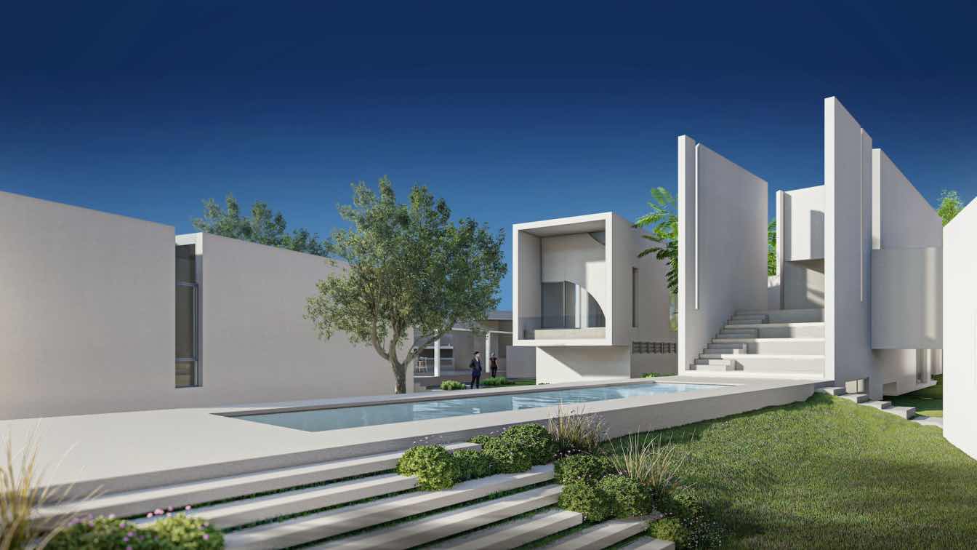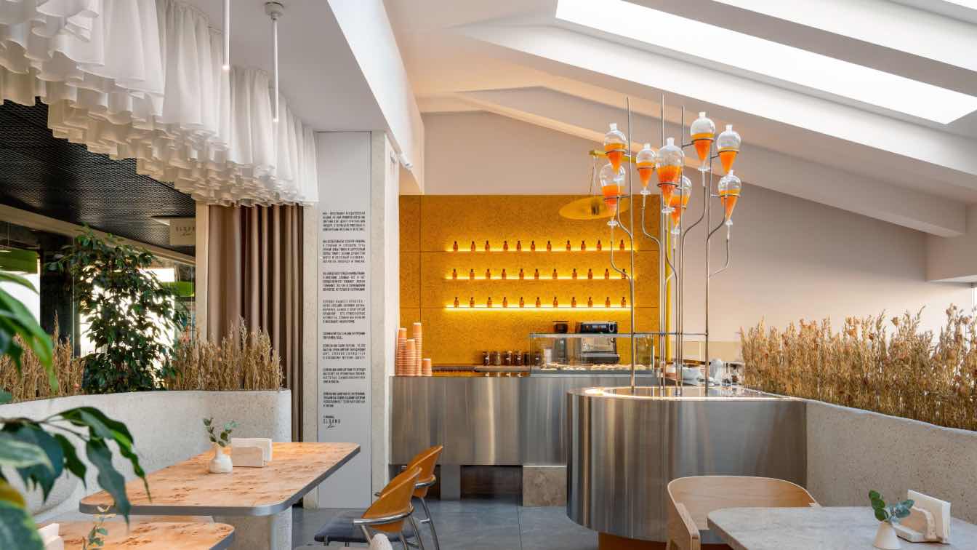The project is located in a private urbanization in the northern area of the municipality of Zapopan, Jalisco, Mexico, this land has a peculiar topographic characteristic in an ascending manner, in such a way that in the back part it is 1.50 m above the level of the street.
Architecture firm
21 Arquitectos
Location
Zapopan, Jalisco, Mexico
Photography
Phocus Imagenes
Principal architect
Adolfo Arellano
Design team
Juan Hector Garcia Ventura
Interior design
21 Arquitectos
Structural engineer
Eduin Cervantes
Supervision
21 Arquitectos
Tools used
AutoCAD, SketchUp, Revit, Autodesk 3ds Max, Adobe Photoshop
Construction
21 arquitectos
Typology
Residential › House
Casa Baló is a vacation home located on the outskirts of Barcelona, set on a plot of approximately 2,300 m², including an olive grove of around 1,000 m². The house is composed of two main elements connected by a corridor with a monolithic slab that appears to float above the glass enclosures.
Architecture firm
Iñaqui Ponce
Location
Barcelona, Spain
Tools used
AutoCAD, SketchUp, Vray, Adobe Photoshop
Principal architect
Iñaqui Ponce
Visualization
Iñaqui Ponce
Typology
Residential › House
Ark of the Future – a project that embodies the philosophy of a house as a work of art. Its primary goal is to inspire and captivate, prioritizing aesthetics over pragmatism. The minimalist and futuristic architectural design emphasizes the uniqueness of the composition, creating the image of a home of the future.
Project name
Ark of the Future House
Tools used
ArchiCAD, SketchUp, D5render
Principal architect
Anton Verhun
Design team
Anton Verhun, Ruslan Lytvynenko
Status
Under Construction
Typology
Residential › House
The professionals presented at CasaCor Ribeirão Preto 2024 the Ilê Omi Bar project, inspired by the African religion in Brazil. Brazilian religion has its roots in the spiritual practices inherited by Africans enslaved in Brazil during the colonial period. These religions have played an important role in the formation of Brazilian culture.
Architecture firm
Bete Said, Victor Poiani
Location
Ribeirão Preto, São Paulo, Brazil
Photography
Carolina Misson, Victor Filomensky
Principal architect
Victor Poaini
Collaborators
Partners: Portobello Shop Franca_Brazil; Communications: Samuel Serpa
Interior design
Bete Said
Civil engineer
Victor Poiani
Lighting
Bete Said, Victor Poiani
Supervision
Victor Paoiani
Material
Concrete, Wood, Glass, Stone
Tools used
AutoCAD, Autodesk 3ds Max, SketchUp
Client
CasaCor Ribeirão Preto
Typology
Commercial › Showroom, Decoration Show
Development policies have dramatically changed Tehran's face from the 1990's decade. Due to the considerable economic profits and inappropriate policies of the municipality, contemporary homes and villas in narrow alleys have been rapidly substituted by oversized condos.
Project name
Green Yards Residential Building
Architecture firm
S-A-L Design Studio
Tools used
AutoCAD, SketchUp, Lumion, Adobe Photoshop
Principal architect
Behrad Tondravi, Siamak Khaksar
Design team
Ali Mohammadi Asl, Ghazale Dehghani, Marjan Ghalavand
Visualization
Ghazale Dehghani
Typology
Residential Architecture
Miti Tikaan dream to be unique resort which have the space that flexible and can adapt the function itself to another which mean it’s not need to have 1 function per 1 area according to resort’s guest. This resort can be emphasize in privacy and the space of activities inside can be adapt to each individual and specific private groups of guest.
Architecture firm
Dersyn Studio
Location
Kanchanaburi, Thailand
Tools used
AutoCAD, SketchUp, Adobe Photoshop, Autodesk 3ds Max, D5
Principal architect
Sarawoot Jansaeng-Aram
Design team
Sarawoot Jansaeng-Aram Nattaporn Sirisom, Krittaphol Ruengverayudh, Sunanta Tabpech, Thanakorn Kajornchaiya, Pawat Kittikunaporn, Peerasak Prasopthai
Collaborators
Landscape: Krittaphol Ruengverayudh, Sunanta Tabpech. Civil engineer: Suwan Chandrasurin. Structural engineer: Suwan Chandrasurin. Construction: Satapat Company Limited, Ten Design and Construction
Visualization
Dersyn Studio Design Team
Status
Under Construction
Typology
Hospitality › Private Resort
On a plot of land outside the settlement in the broader area of Apokoronas, we were asked to design a new four-bedroom holiday residence, maximizing the allowable building area. This residence is intended for the owners’ summer vacations, a young couple, and will be used for short-term rentals during the rest of the year.
Project name
The Canyon House
Architecture firm
Zeropixel Architects
Location
Xirosterni, Chania, Greece
Tools used
AutoCAD, SketchUp, Lumion, Adobe Photoshop
Principal architect
Dimitris Koudounakis
Design team
Dimitris Koudounakis ,Evelina Koutsoupaki, Evgenia Xatziioannou,Vassilis Kateroudakis
Visualization
Zeropixel Architects
Typology
Residential › House
The audience of the patisserie are modern girls in search of their unique style. They combine elements of femininity and masculinity, have intelligence and strength. These girls are romantic but not infantile,
Project name
Slovno v Mae
Architecture firm
Raimer Bureau
Location
Vladimir, Russia
Photography
Mariya Voinova
Principal architect
Raimer Kirill
Design team
Raimer К., Zabrodina A., Evseeva V., Golubeva A.
Supervision
Raimer К., Zabrodina A.
Tools used
ArchiCAD, SketchUp, Adobe Photoshop
Material
Aluminum, natural marble, countertop - poplar veneer
Typology
Hospitality › Cookery

