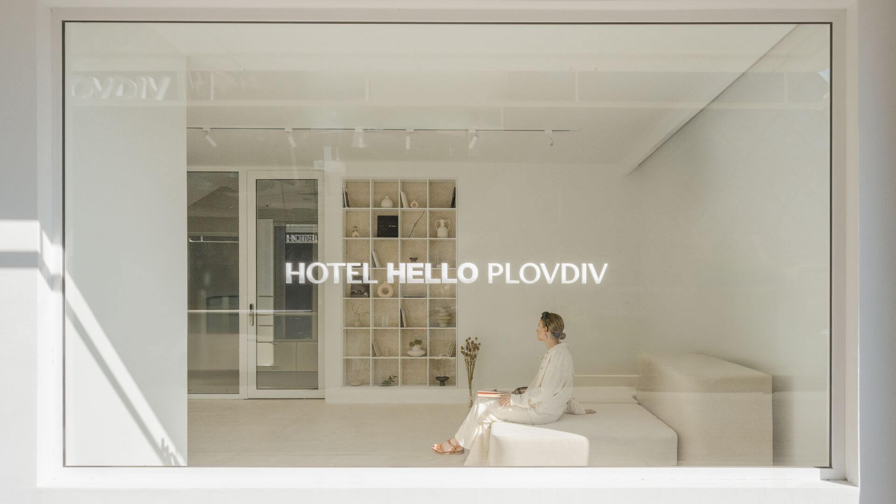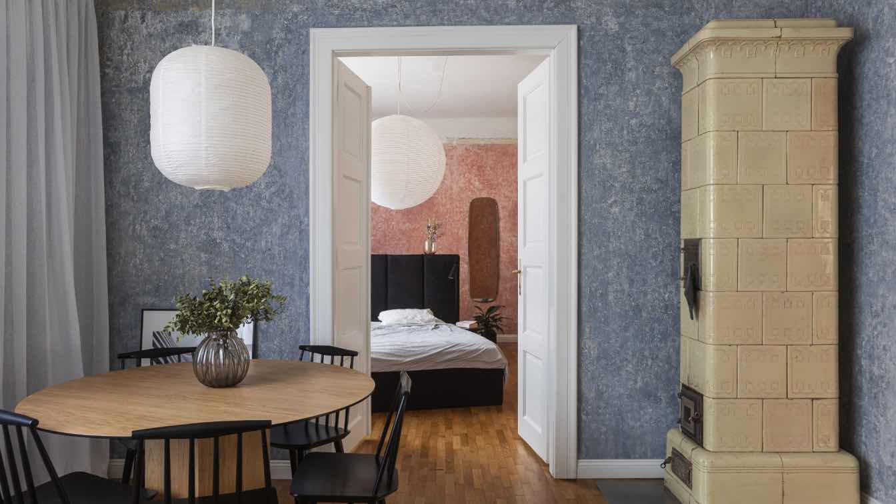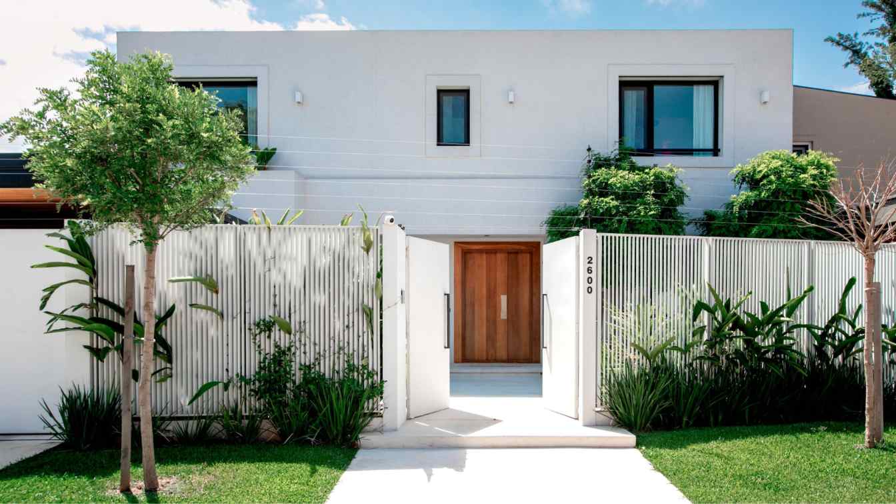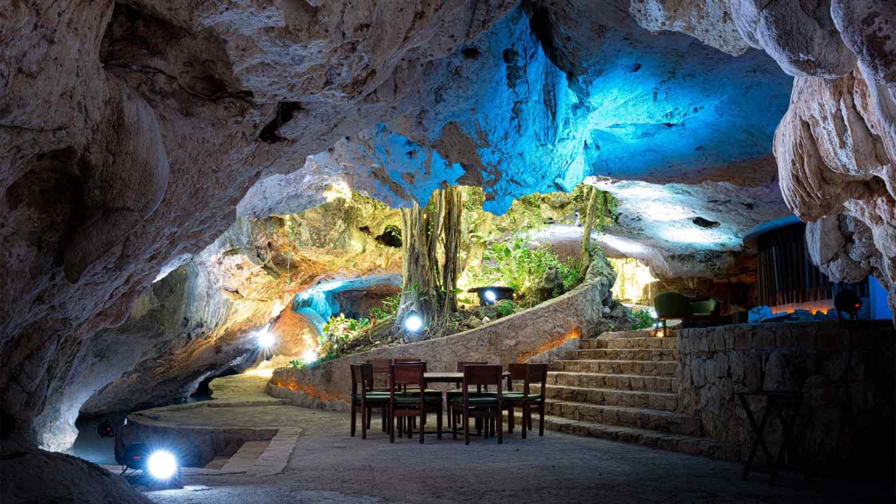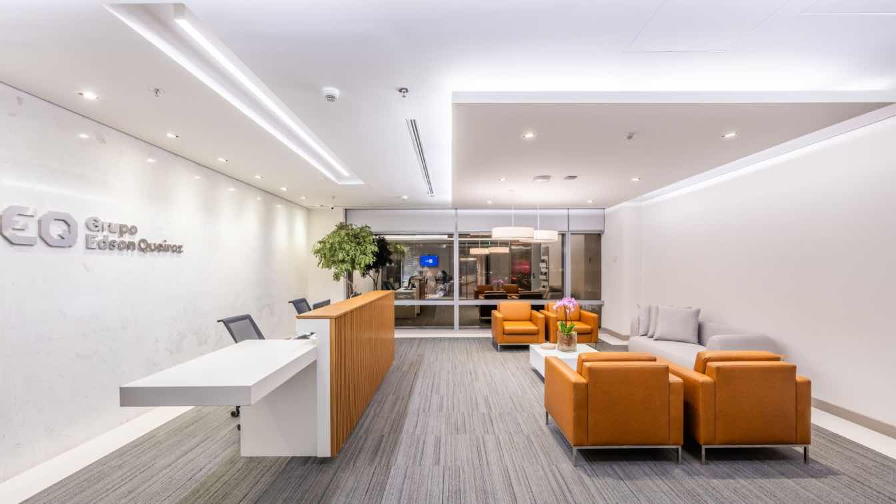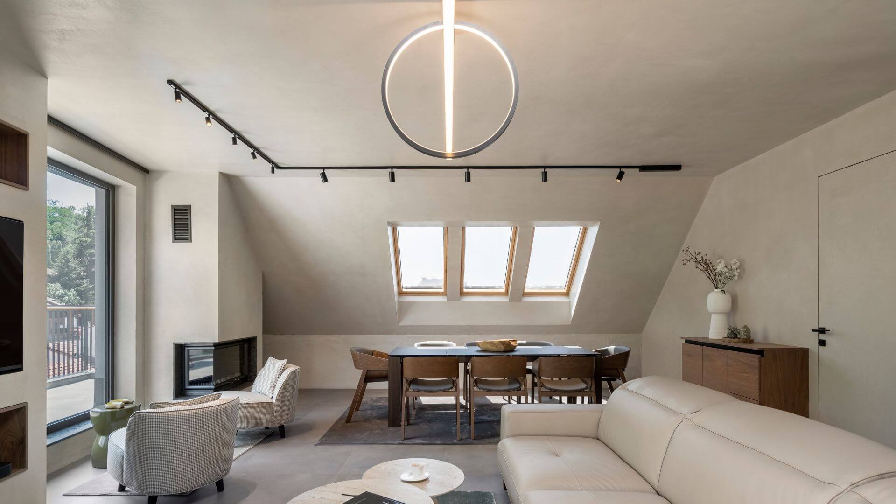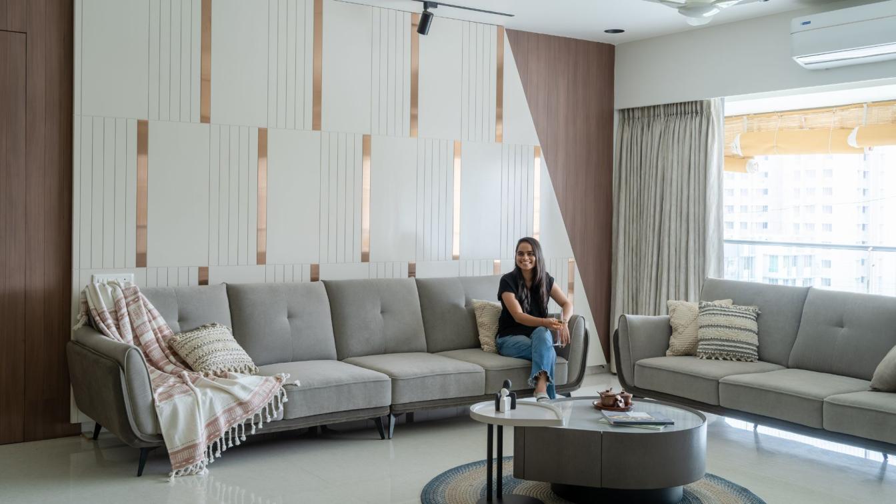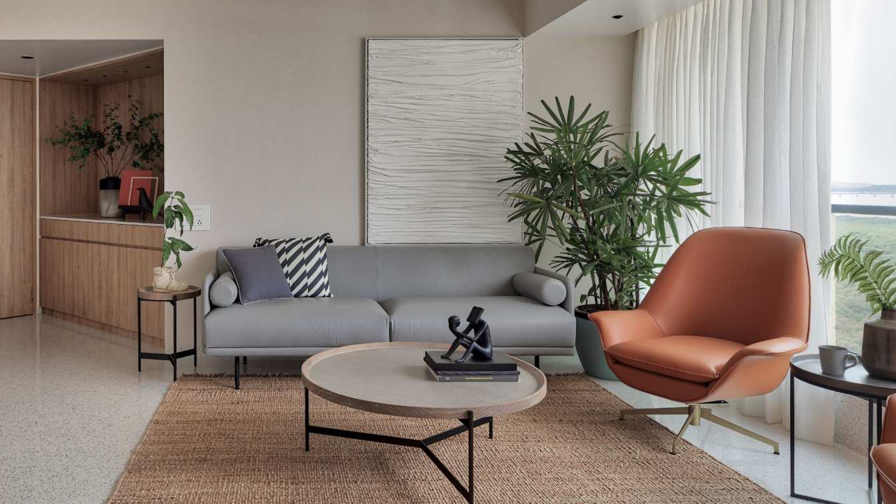The project involves a complete interior and exterior transformation of an existing hotel in Plovdiv, formerly known as Hotel Nord. The building is located in a key area near the International Fair.
Project name
Hotel Hello Plovdiv
Architecture firm
Simple Architecture
Location
Plovdiv, Bulgaria
Photography
Simple Architecture
Principal architect
Alexander Yonchev
Design team
Alexander Yonchev, Monica Stoykova, Sonya Petrova
Tools used
AutoCAD, SketchUp, Adobe Photoshop
Typology
Hospitality › Hotel
The apartment, built in the 1930s, is located in a family house within the greater city centre of Košice, Slovakia.
Location
Košice, Slovakia
Photography
Tomas Lazorik
Principal architect
Zoran Trpcevski
Interior design
Zoran Trpcevski
Environmental & MEP engineering
Material
Wooden veneer, stainless steel, terrazzo, parquet, tiles, MDF
Tools used
ArchiCAD, SketchUp, Adobe Photoshop, Lightroom
Typology
Residential › Apartment
Strategically located in a quiet area of the city, this house emerges as a contemporary oasis where light and connection to nature take center stage. Designed with a holistic vision to adapt to the new post-pandemic dynamics, this residence becomes a cozy and functional refuge for a modern family.
Architecture firm
Estudio FH
Location
San Fernando, Tigre, Buenos Aires, Argentina
Principal architect
Florencia Hermann
Landscape
Mechi Gil Belloni
Tools used
SketchUp, Lumion
Construction
Alonso Constructora
Typology
Residential › House
The limestone of the Yucatán Peninsula, shaped by the planet's changes over millions of years, allowed the formation of what we now know as cenotes and caves. This project is situated within one of these natural formations, a cave-cenote discovered within a natural park on the outskirts of Tulum, Quintana Roo.
Architecture firm
Studio 360
Location
Tulum, Quintana Roo, Mexico
Photography
Manolo R. Solis, Eduardo Mena
Principal architect
Carlos R. Polanco Chuc, Manuel A. Cambranis Vaught, Karla S. Arroyo Chavarria
Design team
Leonardo Arcique, Estefany Chel, Ely Rodríguez, Sergio Magaña
Interior design
Studio 360
Collaborators
Rivent / Eric Parra
Civil engineer
Studio 360
Structural engineer
Studio 360
Environmental & MEP
Studio 360
Construction
Arconsu / Roberto Baeza
Tools used
AutoCAD, SketchUp
Client
Cenotes Casa Tortugas / Eliazar Mas
Typology
Hospitality › Restaurant
The new office of Grupo Edson Queiroz, one of the largest Brazilian holdings with over 70 years of history, has undergone a retrofit with design and execution by Zénite Arquitetura & Construção.
Project name
Office Grupo Edson Queiroz
Architecture firm
Zénite Arquitetura e Construção
Location
Av. das Nações Unidas, São Paulo, Brazil
Photography
Mauricio Moreno
Principal architect
Giselle Benedetti
Design team
Daniela Petry and Isabella Mussa
Collaborators
Carlos Faljone
Built area
approximately 1,200 m²
Interior design
Zénite Arquitetura e Construção
Civil engineer
Carlos Faljone
Lighting
Zénite Arquitetura e Construção
Construction
Zénite Arquitetura e Construção
Tools used
AutoCAD, SketchUp, Lumion
Material
AB TECH : computing. AREEVA : furniture. MAIS SOFÁ: furniture. FORT CORPORATIVO: carpet and vinyl flooring . GDCA: plaster and lining. JC PINTURAS: Painting. LADY : acoustic coating (pendant divider) - STARTPEX: retractable wooden divider. NOGAL: carpentry. PRÉTOLA: landscaping. STIL ELECOM: electrical
Client
Grupo Edson Queiroz
Typology
Commercial › Office
In the heart of Plovdiv, a bustling city in Bulgaria known for its rich history and vibrant art scene, a harmonious fusion of wellness and design has come to life at the hands of a visionary architect Eva Popnedeleva and a wellness influencer Liliyana Angelova with a passion for organic living.
Project name
Interior design project in Plovdiv
Interior design
Eva Popnedeleva
Location
Plovdiv, Bulgaria
Photography
Studio Blenda
Principal designer
Eva Popnedeleva
Material
Kourassanit, Walnut veneer, Laminam
Tools used
Lumion, SketchUp, AutoCAD, Adobe Photoshop
Typology
Residential Architecture
Step into a space where modern aesthetics meet meticulous craftsmanship, and every detail embodies both beauty and function. The design reflects our client's vision for a home that balances elegance with everyday practicality, realized through thoughtful space planning and careful architectural detailing.
Architecture firm
Under The Arch
Location
Nikol, Ahmedabad, India
Photography
Studio Frame13.13
Principal architect
Shyam Gajera, Kunjan Akbari, Shruti Salia
Design team
Shyam Gajera, Kunjan Akbari, Shruti Salia
Collaborators
Furniture Contractor: Ambam Furniture
Environmental & MEP engineering
Tools used
AutoCAD, SketchUp, Enscape
Typology
Residential › Apartment
A Delhi based family business with its large market in Mumbai when procured this ‘Service Apartment’ approached us with a simple brief of ‘a home away from home’. With stunning views of the Mumbai creek and skyline of the city across the creek.
Project name
Almost White
Location
Seawoods, Navi Mumbai, Maharashtra, India
Photography
Pulkit Sehgal
Principal architect
Prashant Chauhan
Collaborators
Jyotsna Bhagat (photoshoot styling)
Interior design
Anu Chauhan
Environmental & MEP engineering
Material
Tiles, wallpaper
Construction
Interior Civil Works
Tools used
AutoCAD, SketchUp
Typology
Residential › Apartment

