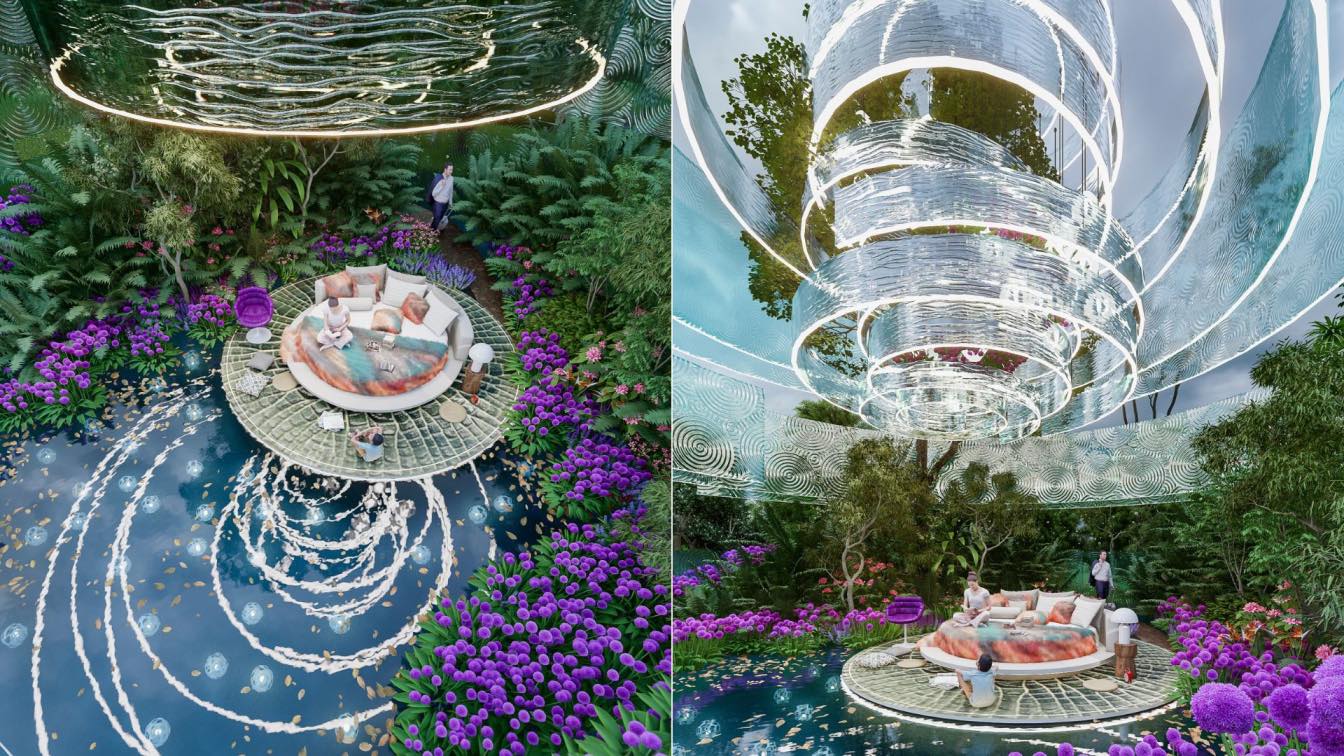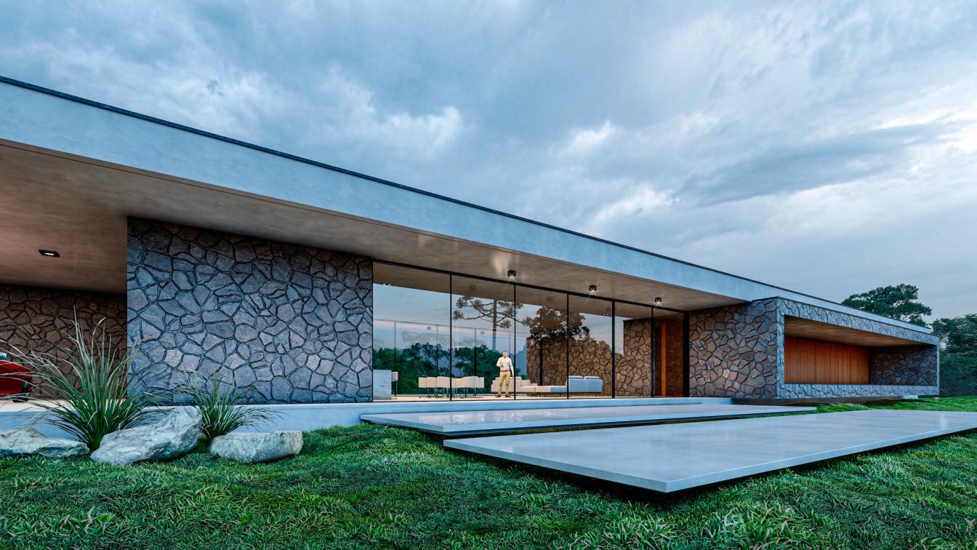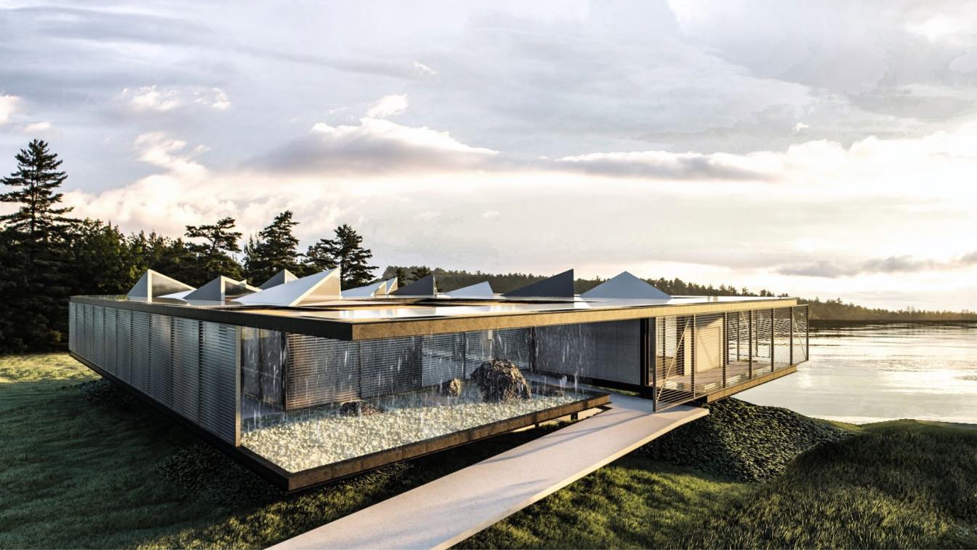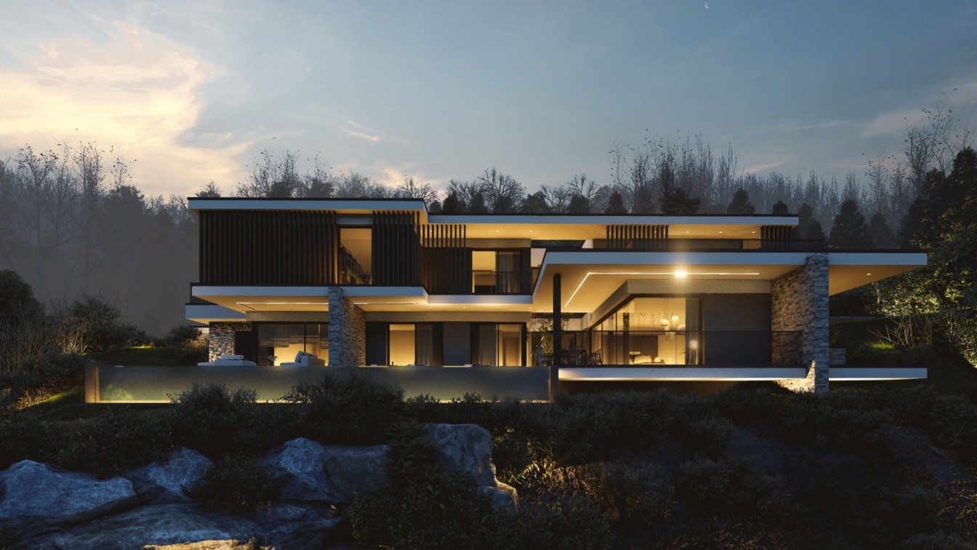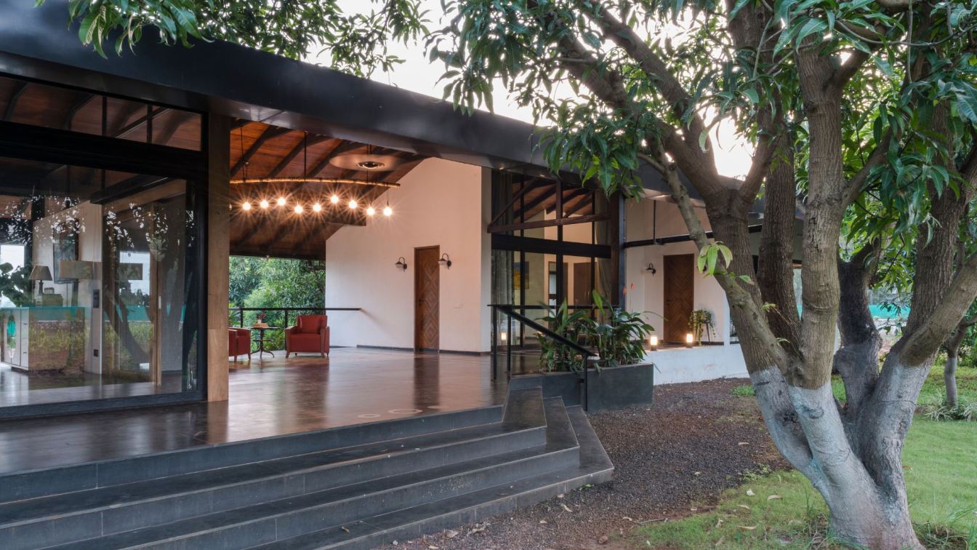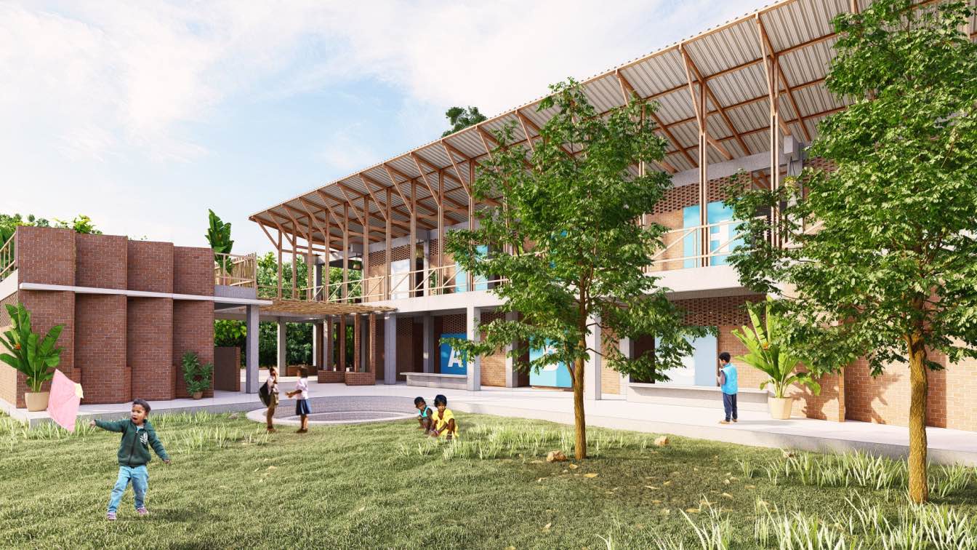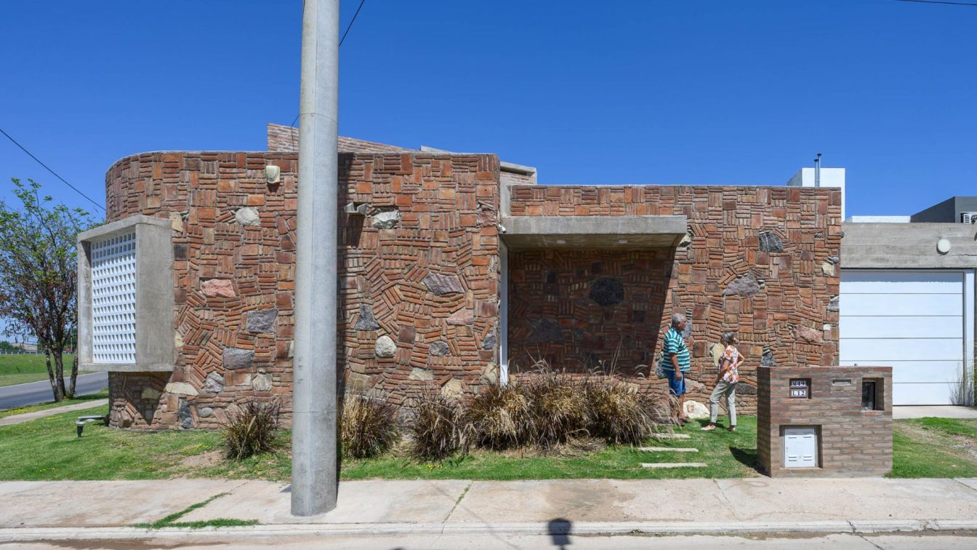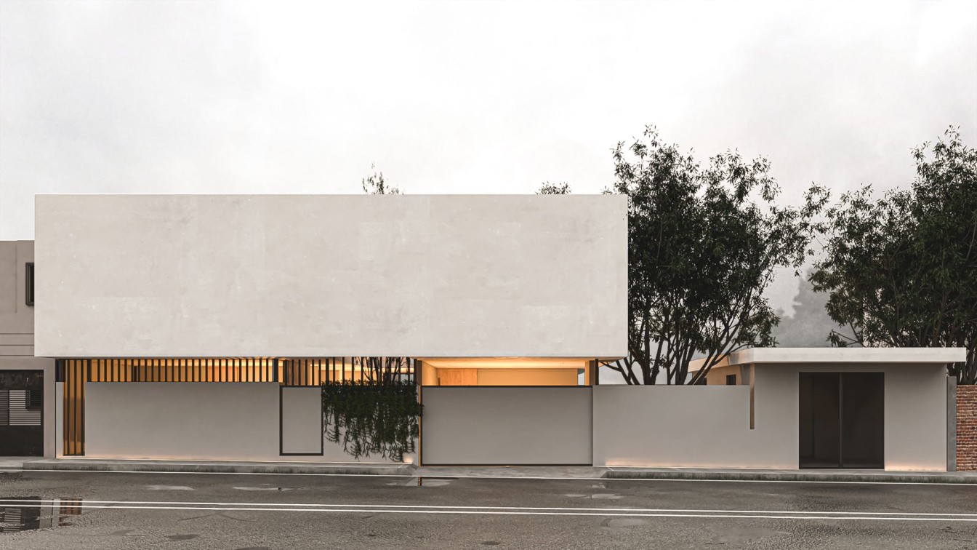Crystal Room is based on a concept that interprets dreams and recreates an introspective experience of various feelings and sensations, a space within the Metaverse that separates us from reality without leaving elements that refer to the natural and mystical, a roof and walls crystalline in the form of a waterfall exemplifying surrealism, everythi...
Project name
Crystal Room
Architecture firm
Veliz Arquitecto
Tools used
SketchUp, Lumion, Adobe Photoshop
Principal architect
Jorge Luis Veliz Quintana
Visualization
Veliz Arquitecto
Typology
Residential › House
A residence with a pure, linear architecture that rests and integrates smoothly with its natural surroundings, a refuge from the urban conflict in a rural area located in the city of Santo Ângelo, in the interior of the state of Rio Grande do Sul - Brazil.
Architecture firm
Motta Construtora
Location
Santo Ângelo, Brazil
Tools used
AutoCAD, SketchUp, Lumion, Adobe Photoshop
Principal architect
Ruan Gomes
Typology
Residential › House
Brasília suffers from severe drought most of the years. The Rain House struggles this by creating internal rains. The summer rains waters are collected and dripped into water mirrors. An island of moisture.
Architecture firm
Tetro Arquitetura
Location
Brasilia, Brazil
Tools used
AutoCAD, SketchUp, Lumion, Adobe Photoshop
Principal architect
Carlos Maia, Débora Mendes, Igor Macedo
Visualization
Igor Macedo, Matheus Rosendo
Typology
Residential › House
This Project is located in Argonay; Small Town in France. The town of this project is located meters above sea level. It is a valley irrigated by the sea view and surrounded by hills. The project is developed just at the top of one of these hills and offers us spectacular views towards the valley and the Annecy Lake.
Project name
Cliff House (Gonnachon Project)
Architecture firm
580 RIVE-EST
Location
Lac d'Annecy, Argonay, France
Tools used
AutoCAD, SketchUp, Lumion
Principal architect
Nicolas Chaudey, Ana Baudic
Design team
580Riveest, Tina Tajaddod
Visualization
Tina Tajaddod
Status
Construction Plans
Typology
Residential › House
This farm is owned by a couple in their mid 50’s as a second home. The users of this farmhouse wanted the space to offer them the exact pause and solace that their hectic lives lacked in the city.
Project name
Under The Mango Tree
Architecture firm
Studio Nishita Kamdar
Principal architect
Nishita Kamdar
Design team
Nishita Kamdar, Khyati Kansara
Interior design
Studio Nishita Kamdar
Structural engineer
Maq Arab
Supervision
Mr. Jamal Sheikh
Visualization
Studio Nishita Kamdar
Tools used
SketchUp, AutoCAD, Adobe Illustrator
Construction
Mr. Jamal Sheikh
Material
Steel, Shingles, Brick
Typology
Residential › House
Designing the Manav Village Academy is to provide new opportunities for the education of many children and teenagers, through plural and planned environments that encourage independence and coexistence among students, parents, teachers, and the community.
Project name
Manav Village Academy
Architecture firm
STUDIO DLUX
Location
Uttar Pradesh, India
Tools used
AutoCAD, SketchUp, Lumion, Adobe Photoshop
Principal architect
Daniel Ogata
Design team
Arthur Silva, Daniel Ogata, Denis Fujii e Brenda Castro
Visualization
STUDIO DLUX
Client
Manav Village Academy
Typology
Educational › School
The House for Dani and Luis is located on the suburbs of Córdoba and is designed for an older couple. The context presents two situations, the ring road and a residential neighborhood, which define the architectural form of the house.
Project name
House for Dani and Luis
Location
Córdoba, Argentina
Photography
Gonzalo Viramonte
Principal architect
Valentín Bautista Brügger
Tools used
AutoCAD, SketchUp, Adobe Photoshop
Material
Brick, Stone, Concrete, Glass
Typology
Residential › House
Casa Ovando is a work of remodeling a house room for an elderly person, the project seeks to solve the aspects of mobility and accessibility for users hand in hand with their daily routine and without affecting lifestyle.
Project name
Ovando House
Architecture firm
DMA Arquitectura
Tools used
AutoCAD, SketchUp, V-ray, Adobe Photoshop
Principal architect
David Montiel, Sofía Cortés
Design team
David Montiel, Sofia Cortés
Visualization
David Montiel
Typology
Residential › House

