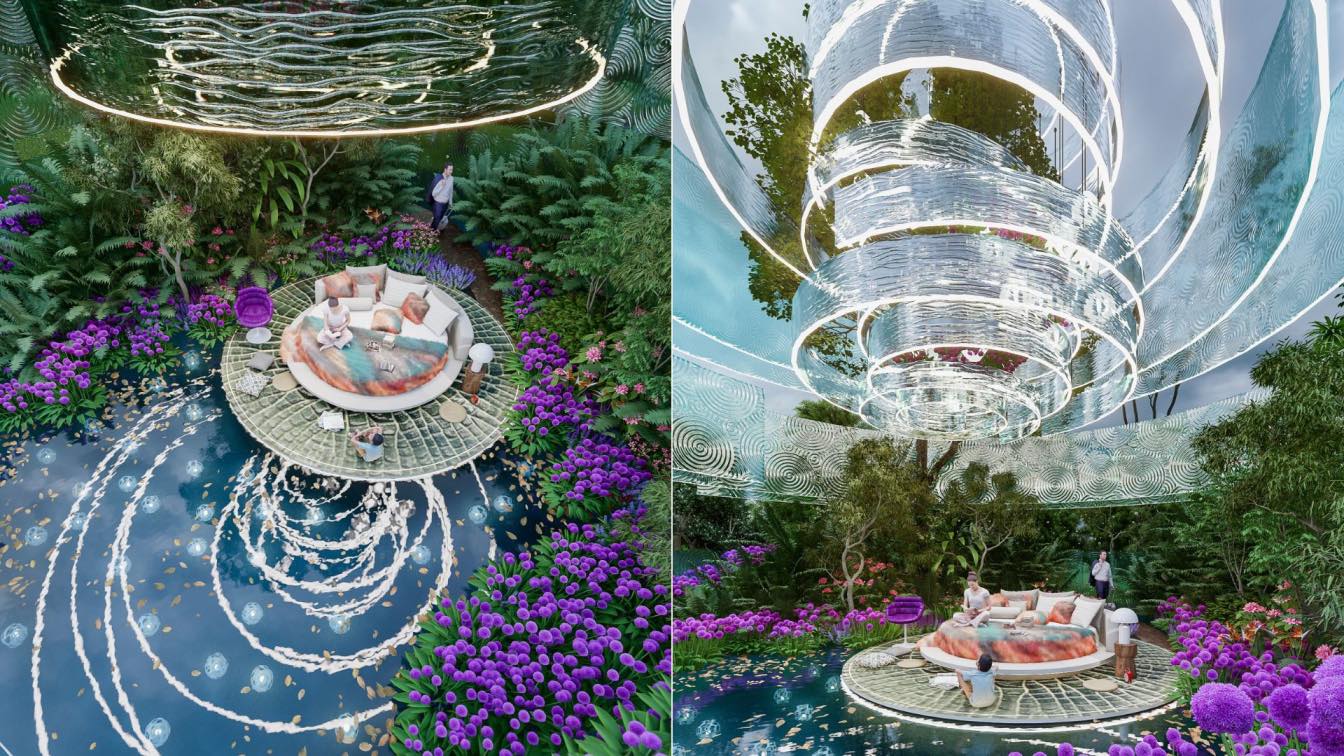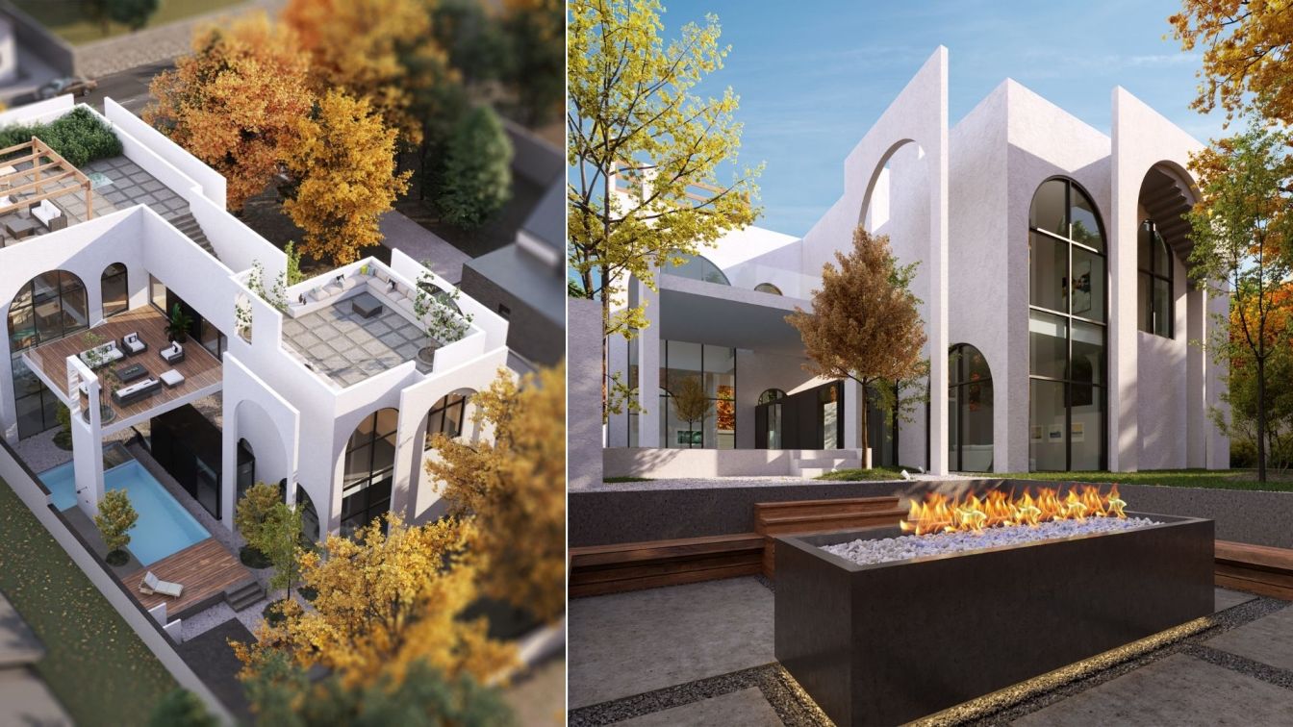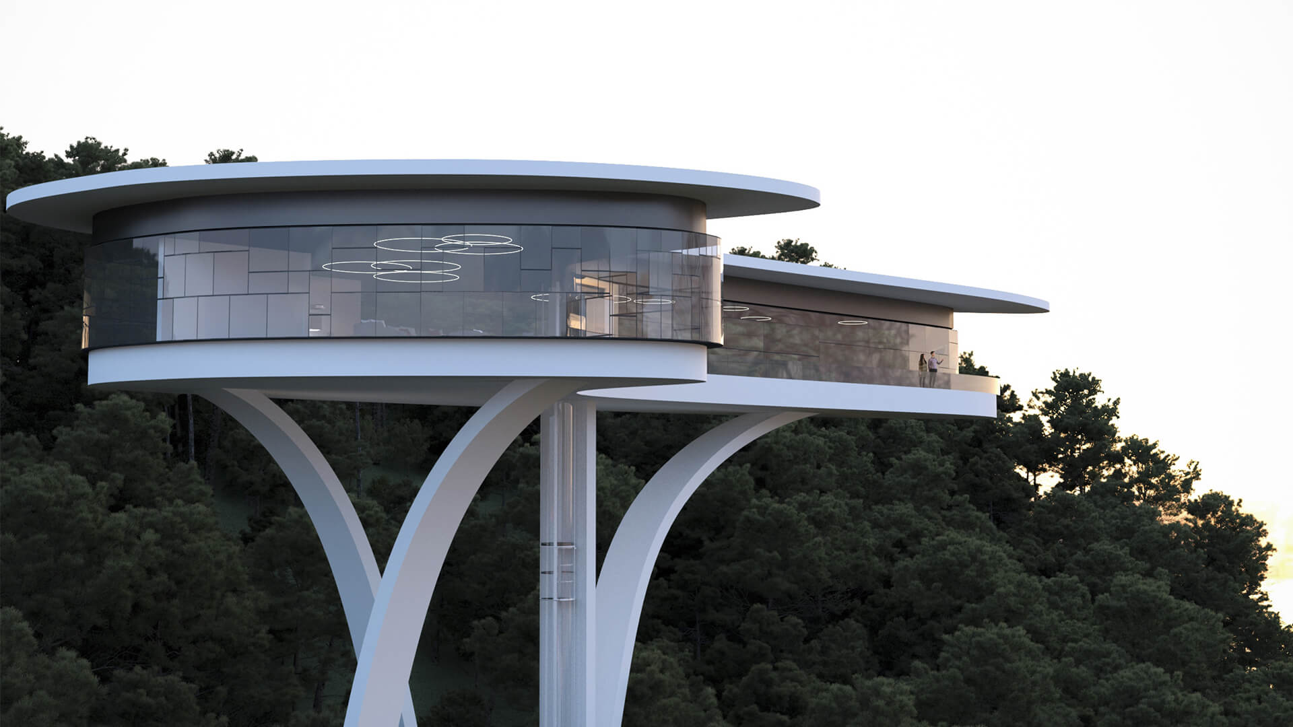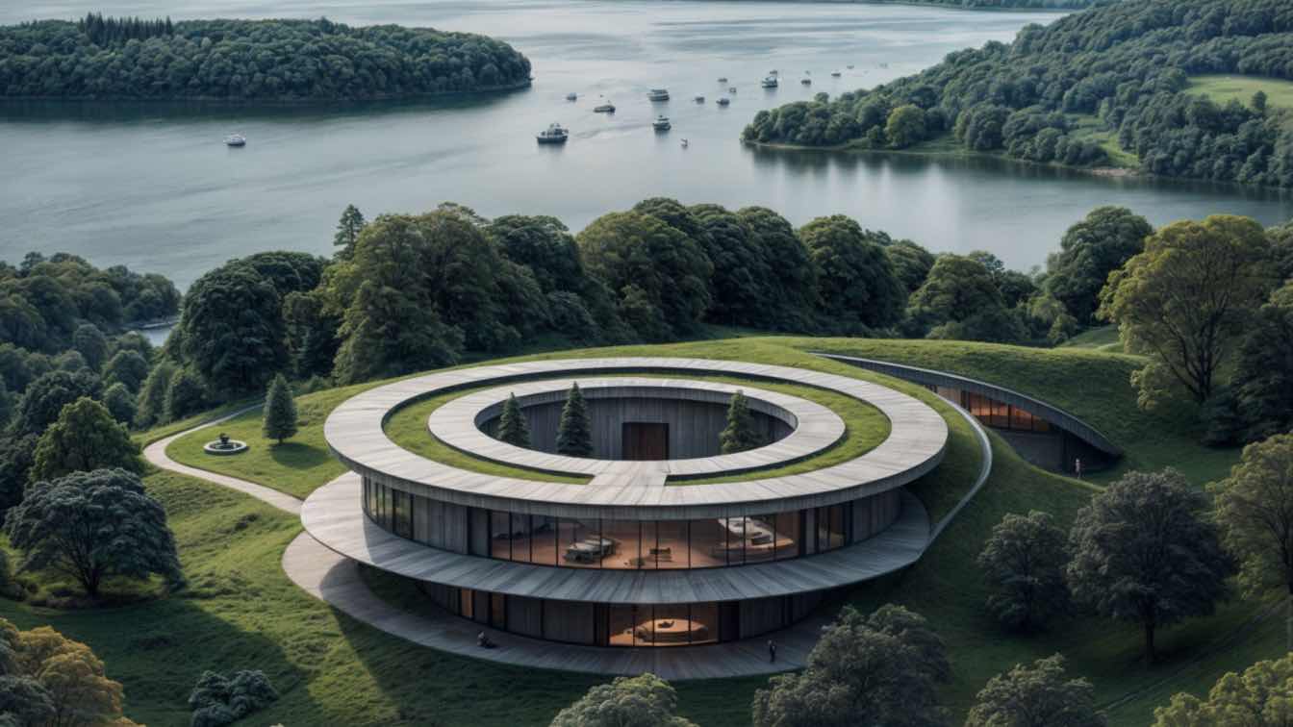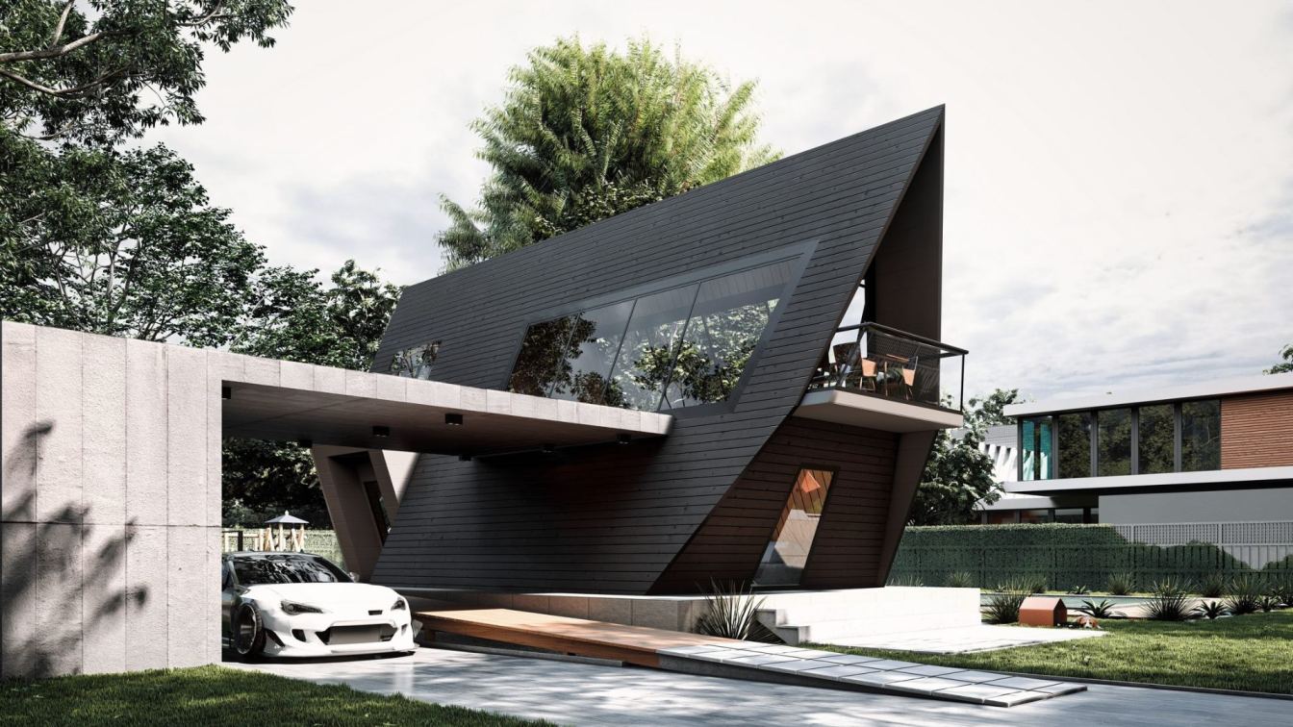Veliz Arquitecto: Crystal Room is based on a concept that interprets dreams and recreates an introspective experience of various feelings and sensations, a space within the Metaverse that separates us from reality without leaving elements that refer to the natural and mystical, a roof and walls crystalline in the form of a waterfall exemplifying surrealism, everything is consistent with my way of visualizing dreams from a personal and author's point of view.
The possibilities of the Metaverse are infinite because not having this type of space that distances itself from reality to meditate and live a new experience that takes us away from everyday life.

