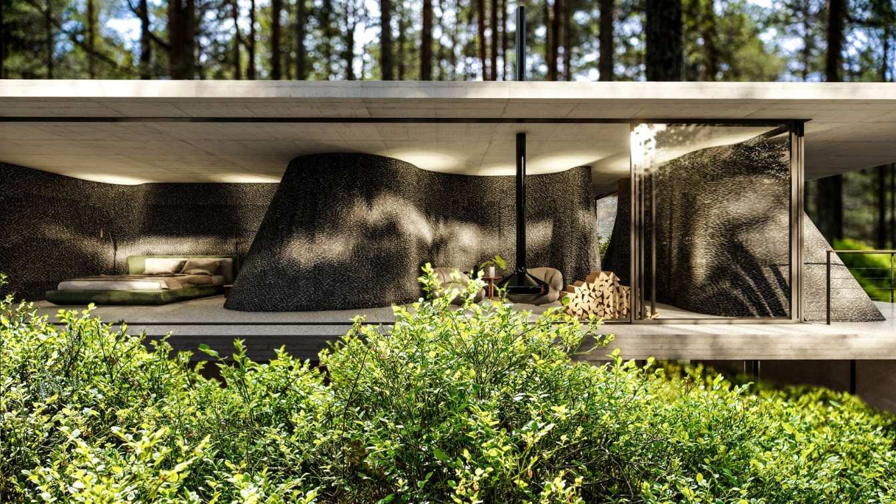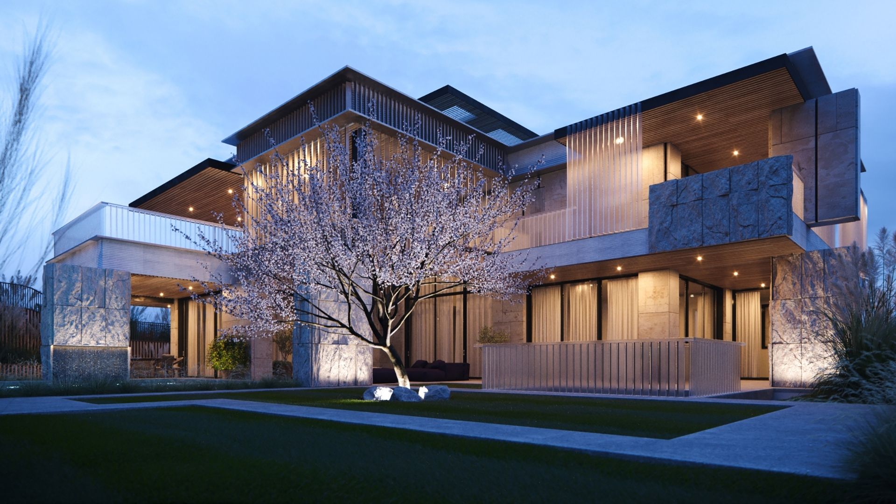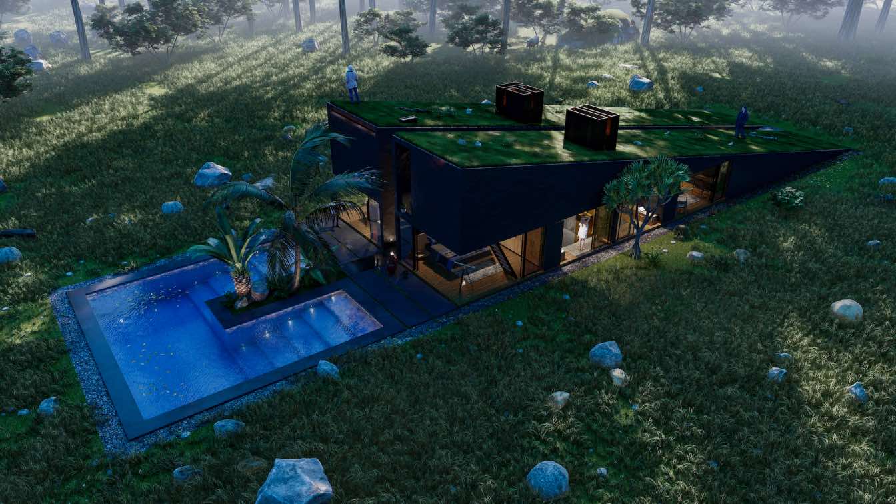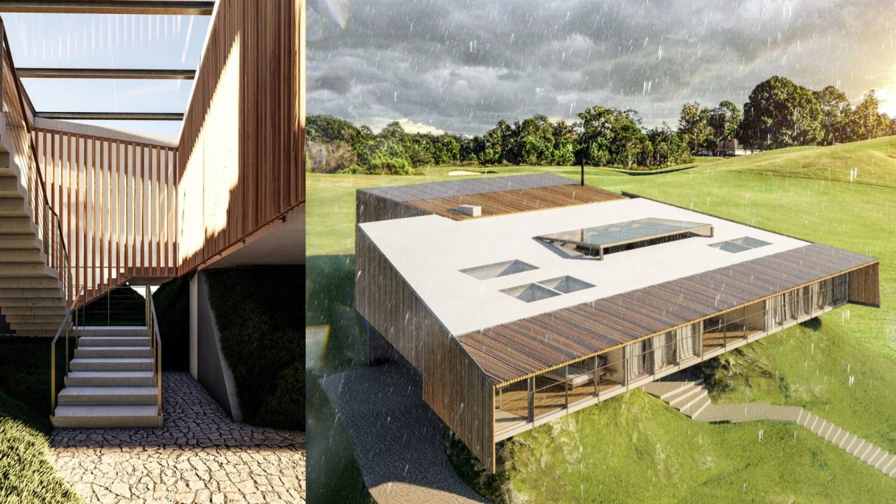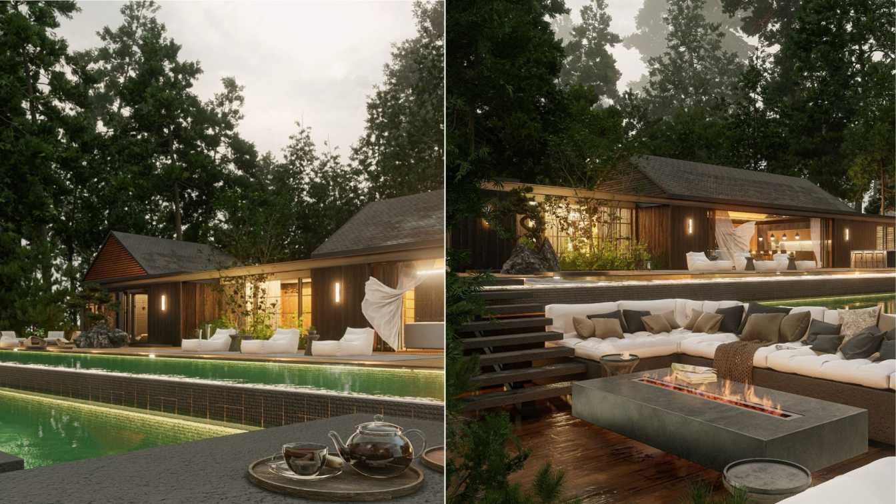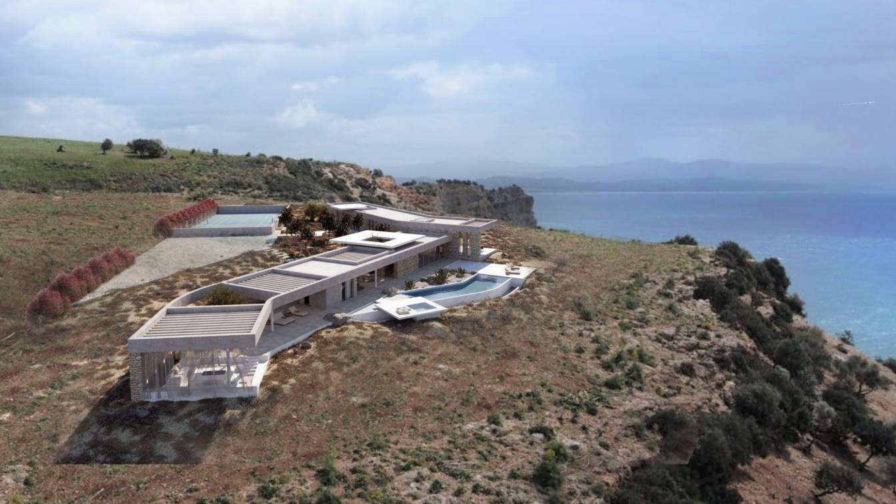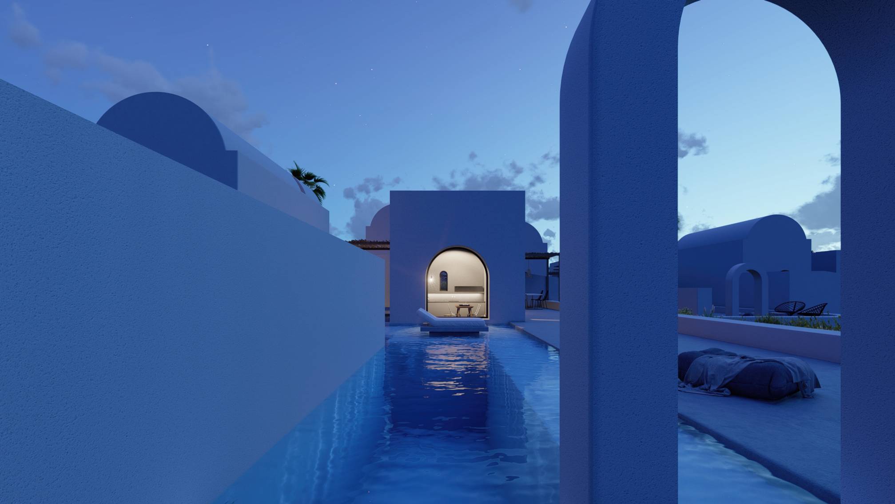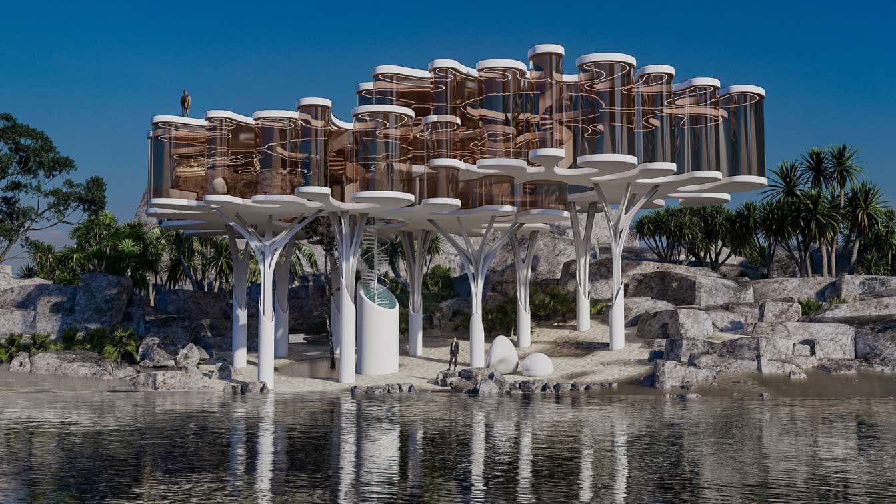In the Seriema house, a winding wall divides two opposite spaces; the sun and the shade, mountain and groove, social and intimate, gaping and hidden, explicit and enigmatic.
Project name
Seriema House
Architecture firm
Tetro Arquitetura
Location
Brumadinho, Brazil
Tools used
AutoCAD, SketchUp, Lumion, Adobe Photoshop
Principal architect
Carlos Maia, Débora Mendes, Igor Macedo
Visualization
Igor Macedo
Typology
Residential › House
The customer purchased a house under construction with an area of 800 sq. m in Marbella (Spain), but he didn’t like either color or shape and asked Kerimov Architects to reconstruct the building. Here came a difficult task to transform a typical white box into a unique object that meets the customer’s taste and the natural context of the area.
Project name
Villa in Marbella
Architecture firm
Kerimov Architects
Tools used
AutoCAD, Autodesk Revit, Autodesk 3ds Max, Corona Renderer, Adobe Photoshop, SketchUp
Principal architect
Shamsudin Kerimov
Design team
Shamsudin Kerimov, Ekaterina Kudinova
Visualization
Kerimov Architects
Status
Under Construction
Typology
Residential › House
Parallel House is based on a habitable space within the forest and under the shadows, the rays of light bathe and draw the spaces very gently, it is formed by two volumes in the form of triangles separated in parallel connected by an external route in line straight line where you can see through both ends of the landscape-
Project name
Parallel House
Architecture firm
Veliz Arquitecto
Tools used
SketchUp, Lumion, Adobe Photoshop
Principal architect
Jorge Luis Veliz Quintana
Design team
Jorge Luis Veliz Quintana
Visualization
Veliz Arquitecto
Status
Concept - Designcept Design, Competition proposal
Typology
Residential › House
The mount house rests gently on the land, forming a pilotis. The place has a golf course as a backyard, and was designed as a field extension.
Architecture firm
Tetro Arquitetura
Location
Nova Lima, Brazil
Tools used
AutoCAD, SketchUp, Lumion, Adobe Photoshop
Principal architect
Carlos Maia, Débora Mendes, Igor Macedo
Visualization
Igor Macedo
This project was made from a reference. Dos Aguas House Named.
As the Architect said;
During the initial concept process, we explored the materials and techniques of representation in Japanese architecture. Hence the idea of using the Sugi Ban show is an ancient Japanese architectural technique used to preserve wood by burning the surface. Japane...
Project name
Dos Aguas House
Architecture firm
Cinco Sólidos
Location
Rionegro, Colombia
Tools used
SketchUp, Lumion
Design team
Cinco Sólidos
Visualization
Tina Tajaddod
Typology
Residential, House
One of the main inspirations for this project is the «Horns of Consecration», a symbol of the Minoan civilization.
This geometry is translated through several elements of the design of the house. The plot is located 2,6 km west of Agia Galini village, in the southern coasts of Rethymno, Crete.
The plot offers unobstructed views to the southern...
Project name
Kéras Project
Architecture firm
Tzagkarakis + Associates
Location
Agia Galini, South Crete, Greece
Tools used
AutoCAD, SketchUp
Principal architect
Τzagkarakis / Sora
Typology
Residential › House
Four autonomous summer houses will be constructed on a plot in the area of Oia on the island of Thira (Santorini) in Greece. Santorini is an island in the southern Aegean sea. It is the largest island of a small, circular archipelago, and it is the remnant of a volcanic caldera.
Project name
Arched Residences
Architecture firm
Iraisynn Attinom
Location
Oia, Santorini Island, Greece
Tools used
SketchUp, Blender, Lumion, Adobe Photoshop
Principal architect
Maggie Gkika
Visualization
Klavdios Sklivanitis
Status
Under Construction
Typology
residential / hospitality
I can imagine a future architect based on direct communion with technologies and the result of the advancement of artificial intelligence and virtual tours as well as virtual universes, therefore I try to combine concepts that are directed in that sense.
Project name
Sea Tear House
Architecture firm
Veliz Arquitecto
Tools used
SketchUp, Lumion, Adobe Photoshop
Principal architect
Jorge Luis Veliz Quintana
Design team
Jorge Luis Veliz Quintana
Visualization
Veliz Arquitecto
Typology
Residential › House

