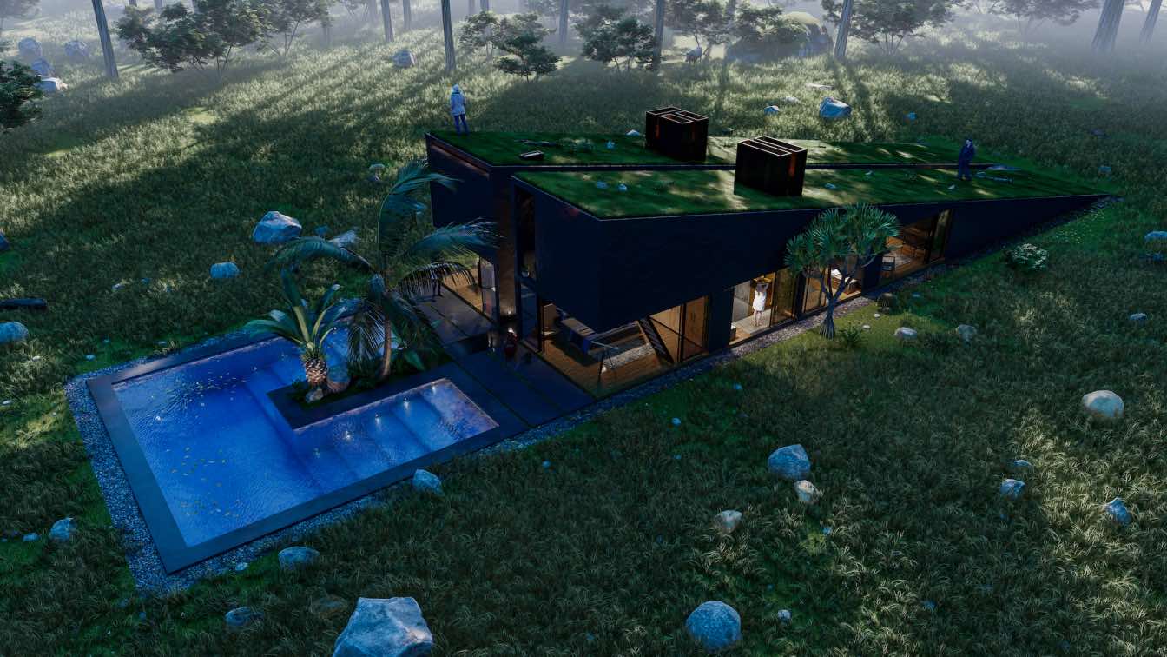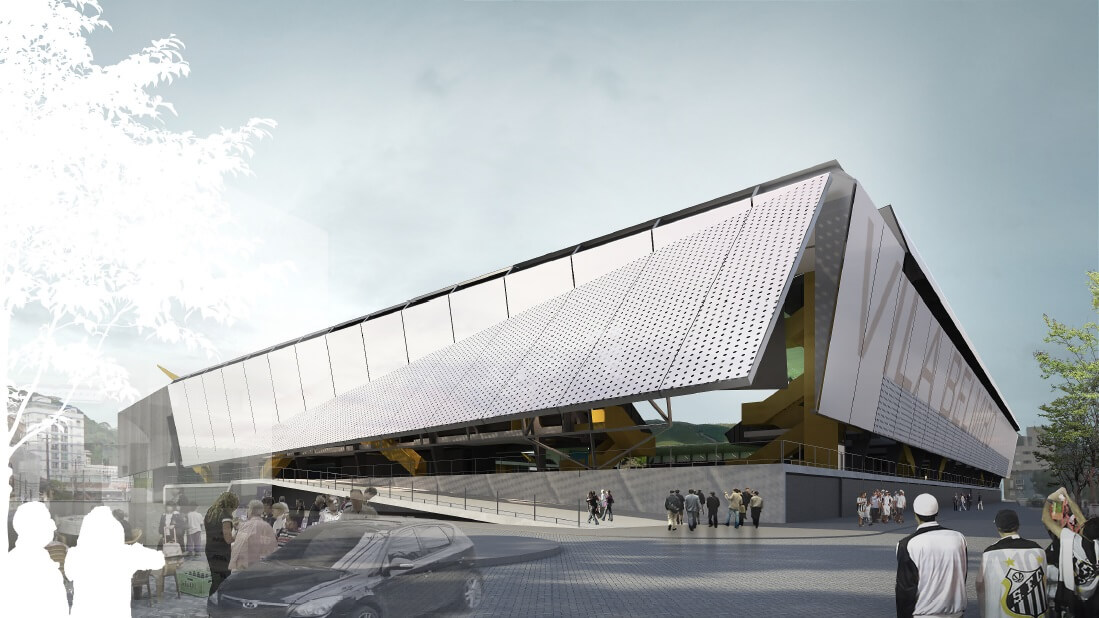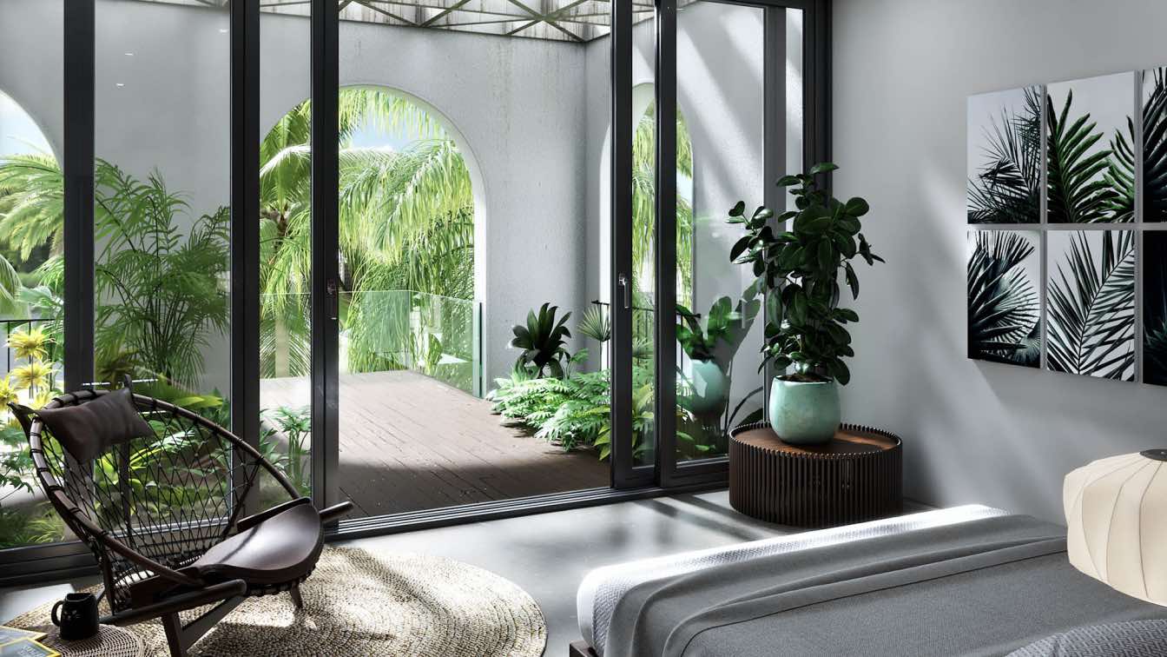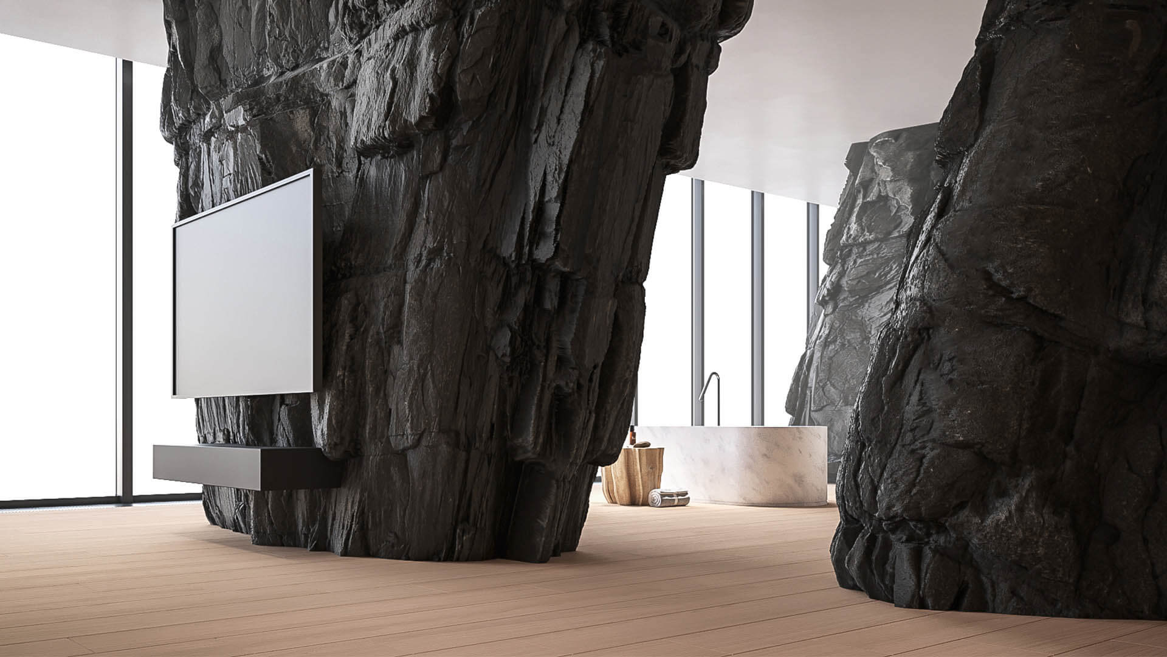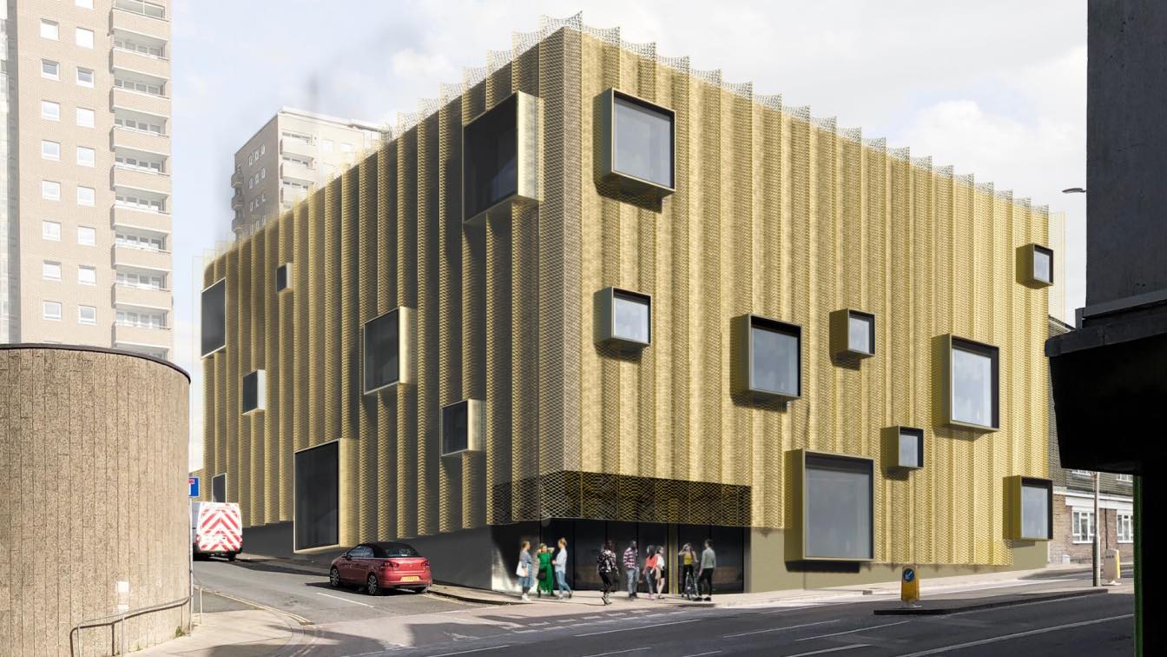Veliz Arquitecto: Parallel House is based on a habitable space within the forest and under the shadows, the rays of light bathe and draw the spaces very gently, it is formed by two volumes in the form of triangles separated in parallel connected by an external route in line straight line where you can see through both ends of the landscape, a block is formed by the social area; living room, living room, bathroom, laundry area and kitchen-dining room, the other block is formed by a more intimate area of two bedrooms with bathrooms.
The roof is born from the ground to be able to be used and that it is passable as a garden roof where several volumes stand out that stand out within the simple shape of the slope of the roof and at the same time it is camouflaged in the environment with the gentle gesture and the feeling that the house is born from the ground and can return to it in a moment as a visual metaphor, outside the route is finished off with a pool that embraces a small garden. The house is fully open to the visuals of the environment with the aim of drawing the landscape inside. Each interior space is distinctive and unique as the sloped roof compresses and decompresses every interior feel and usability.



























































