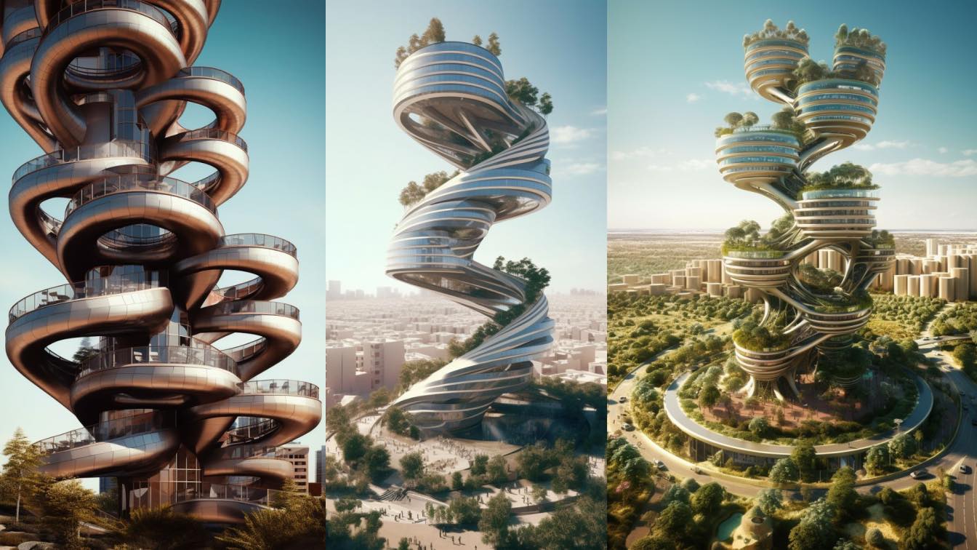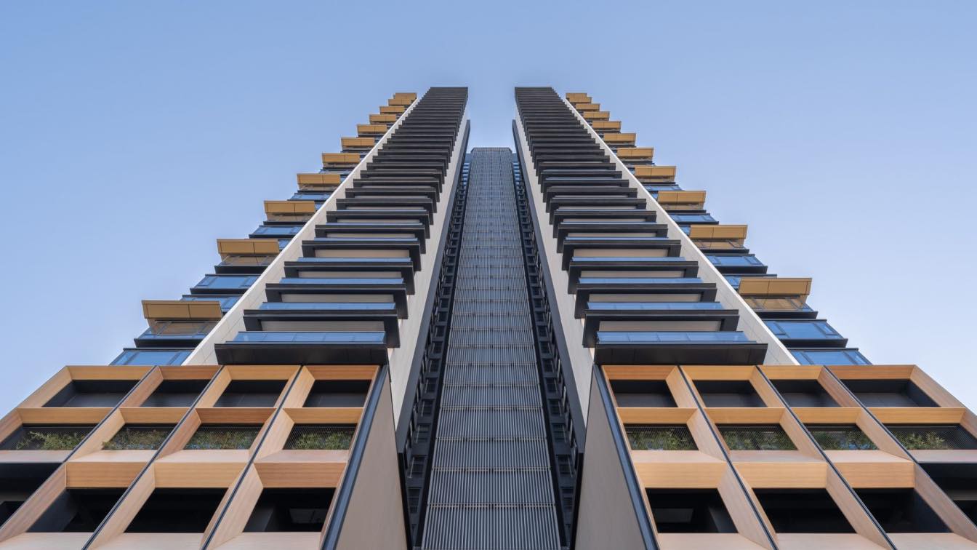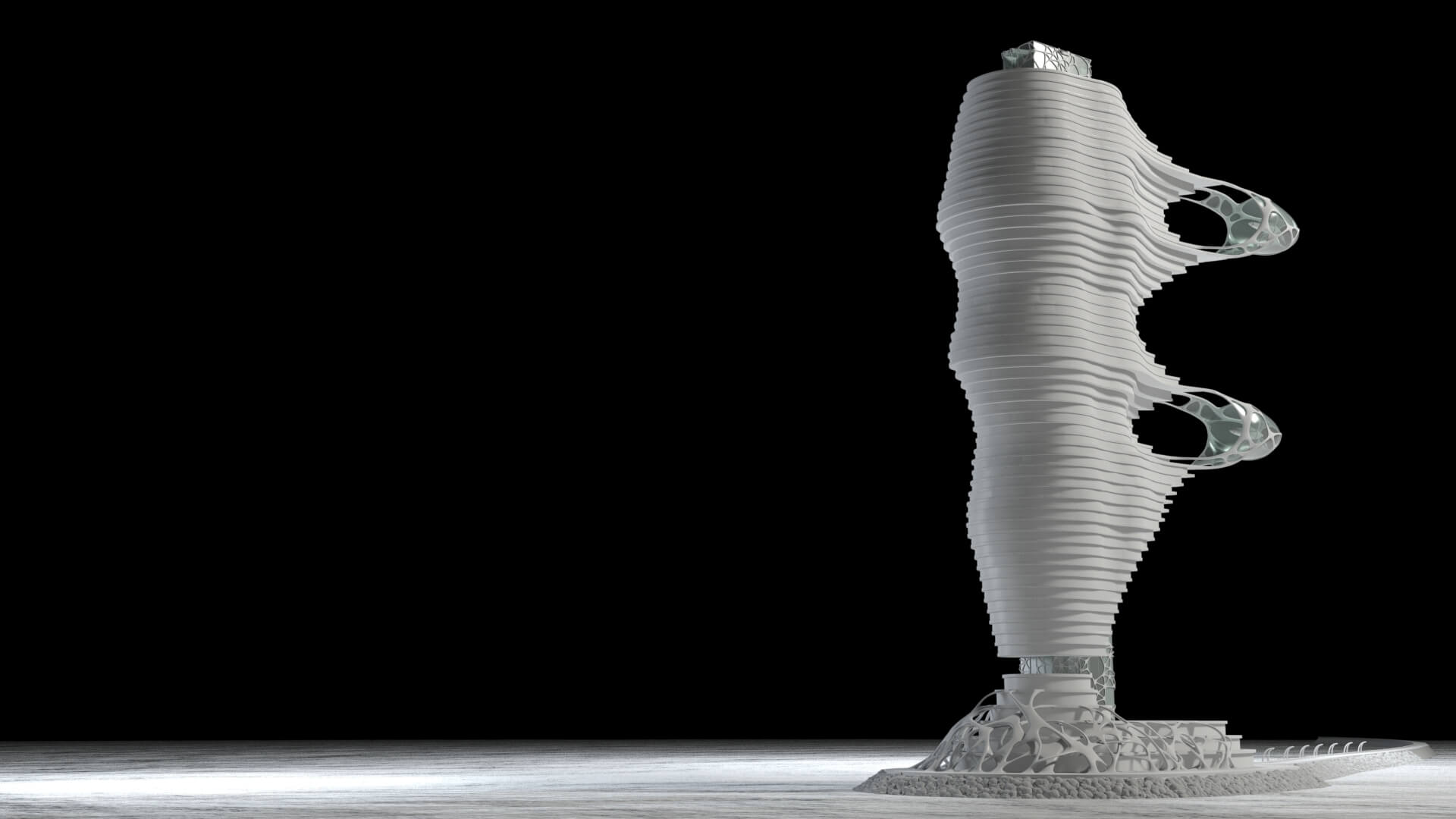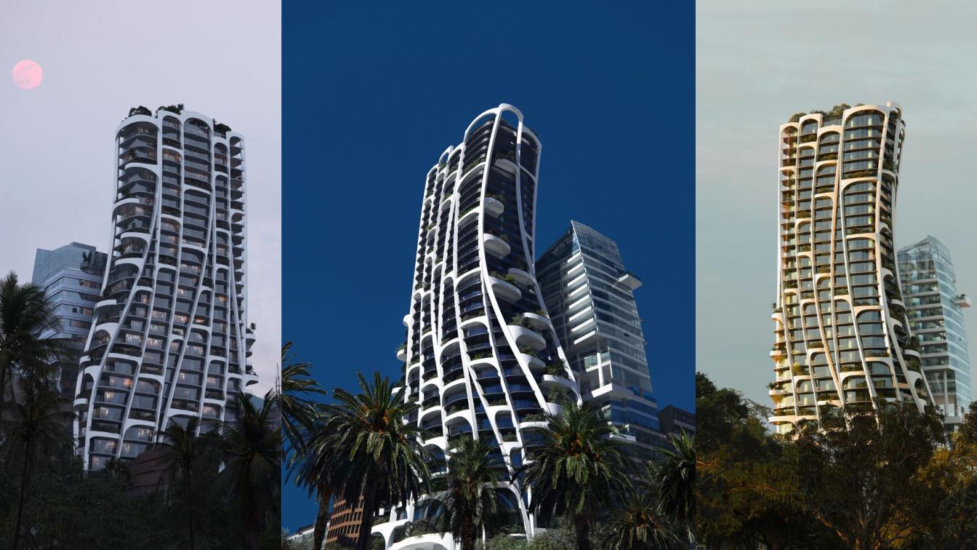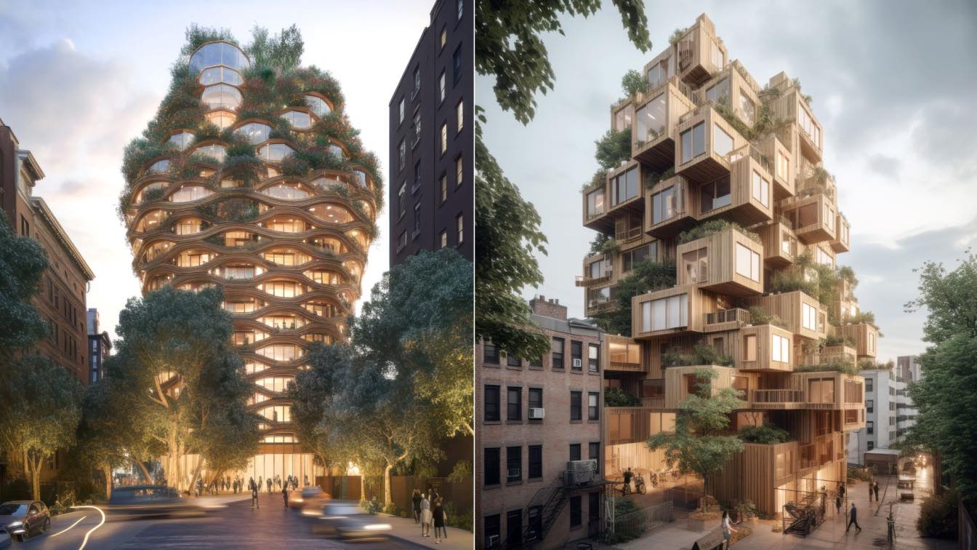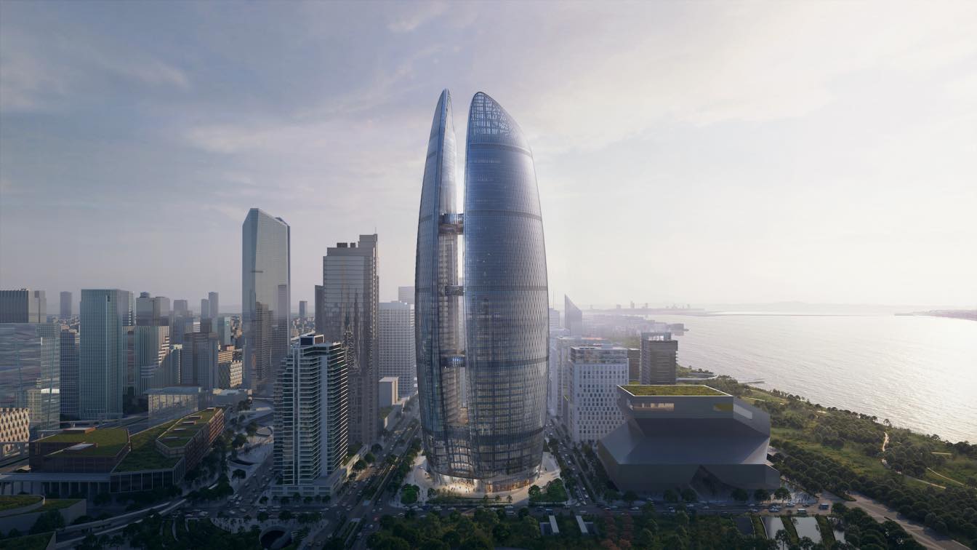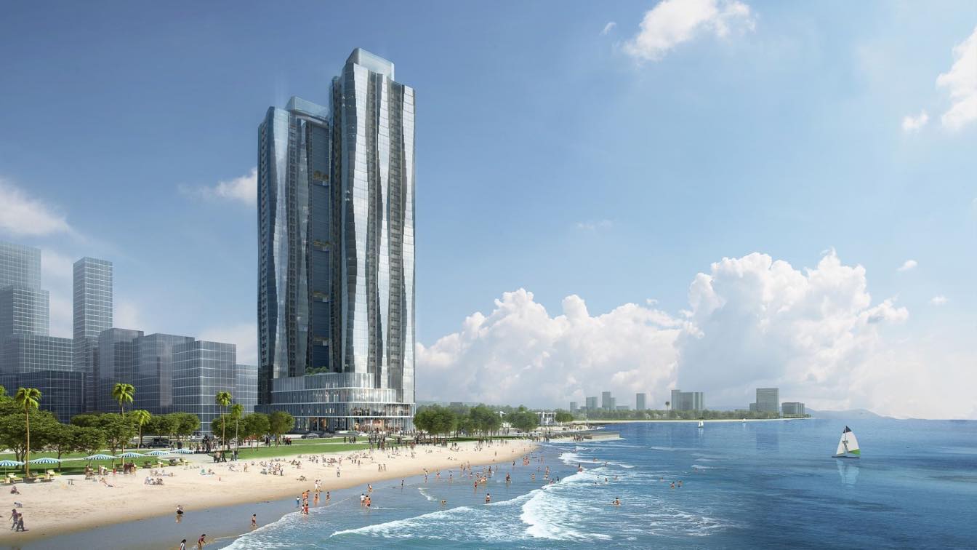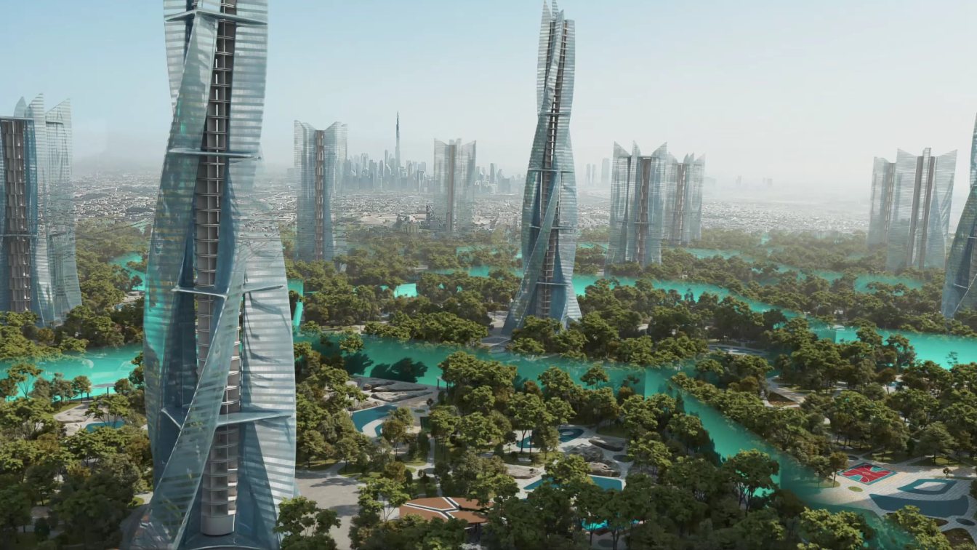Design team
ZHA Project Team: Zheng Xu, Shaofei Zhang, Xuan Zhao, Yuchao Zhang, Pengcheng Gu, Othmane Kandri, Alejandro Garcia Gadea, Armando Solano, Branko Svarcer, Carolina Lopez-Blanco, Catherine McCann, Christian Lindvang Samsoe, Congyue Wang, Dennis Schiaroli, Dimitris K, Erwan Gallou, Frenji Koshy, Houzhe Xu, Jung Yeon Kwak, Lenka Petrakova, Li Jin, Lida Zhang, Meng Zhao, Pelayo Bustillo Macias, Tomasz Starczewski, Xiujing Wang, Yevgeniya Pozigun, Ying Xia, Yuan Feng, Zohra Rougab. ZHA Competition Team: Agata Banaszek, Ashwin Shah, Igor Pantic, Jingwen Yang, Juan Liu, Leo Alves, Mei-Ling Lin, Sai Prateik Bhasgi, Sergiu-Radu Pop, Silviya Barzakova. Project Team (Interior Architecture): Anna Adebayo, Billy Webb, Boyan Hristov, Enoch Kolo, Haoyang Shi, Jon Krizan, Marco Pavoni, Meysam Ehsanian, Roman Shumsky, Shaofei Zhang, Sonia Renehan
Collaborators
ZHA Project Director: Satoshi Ohashi. ZHA Project Associate Director: Yang Jingwen, Stephane Vallotton. ZHA Project Associates: Martin Pfleger, Di Ding. ZHA Project Architect: Sebastian Andia. ZHA Competition Project Directors: Satoshi Ohashi, Nils Fischer. ZHA Competition Associates: Ed Gaskin, Jingwen Yang. ZHA Competition Team Lead Designer: Sebastian Andia. Interiors Architect: Zaha Hadid Architects (ZHA). Project Director (Interior Architecture): Kar-Hwa Ho. Project Associates (Interior Architecture): Bidisha Sinha, Melodie Leung. Project Lead (Interior Architecture): Nailu Chen.

