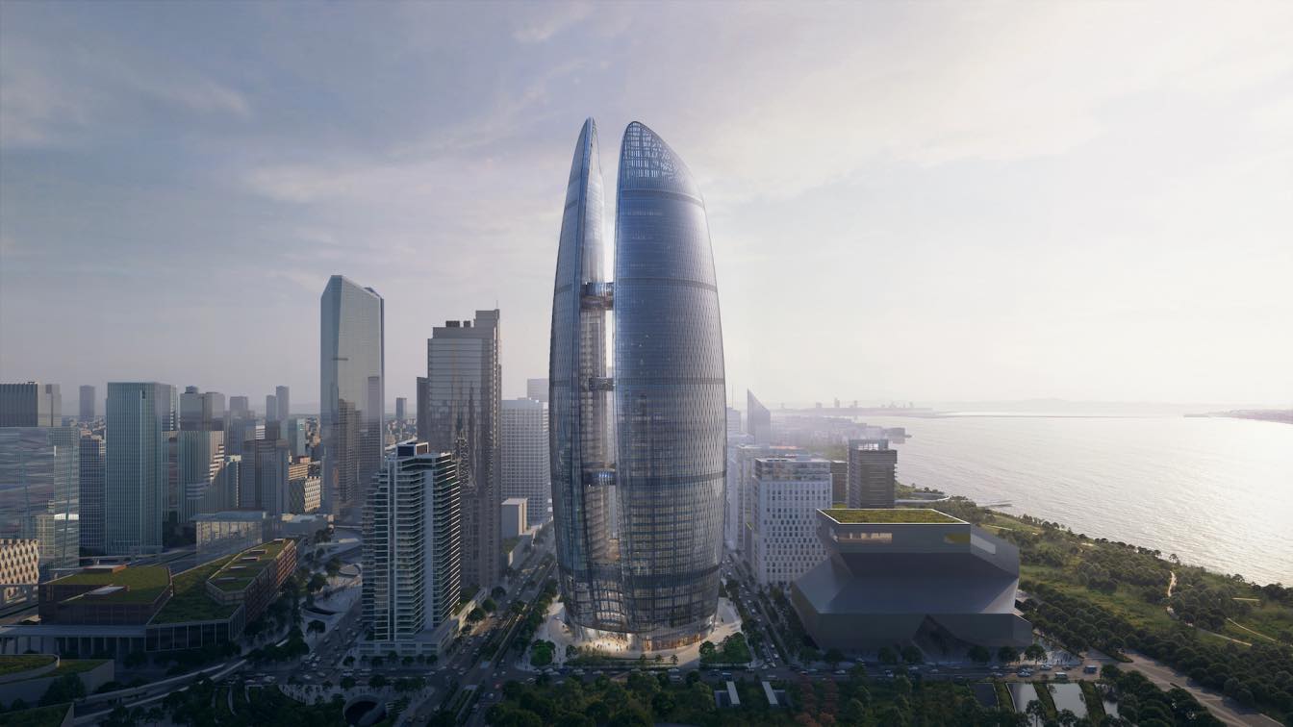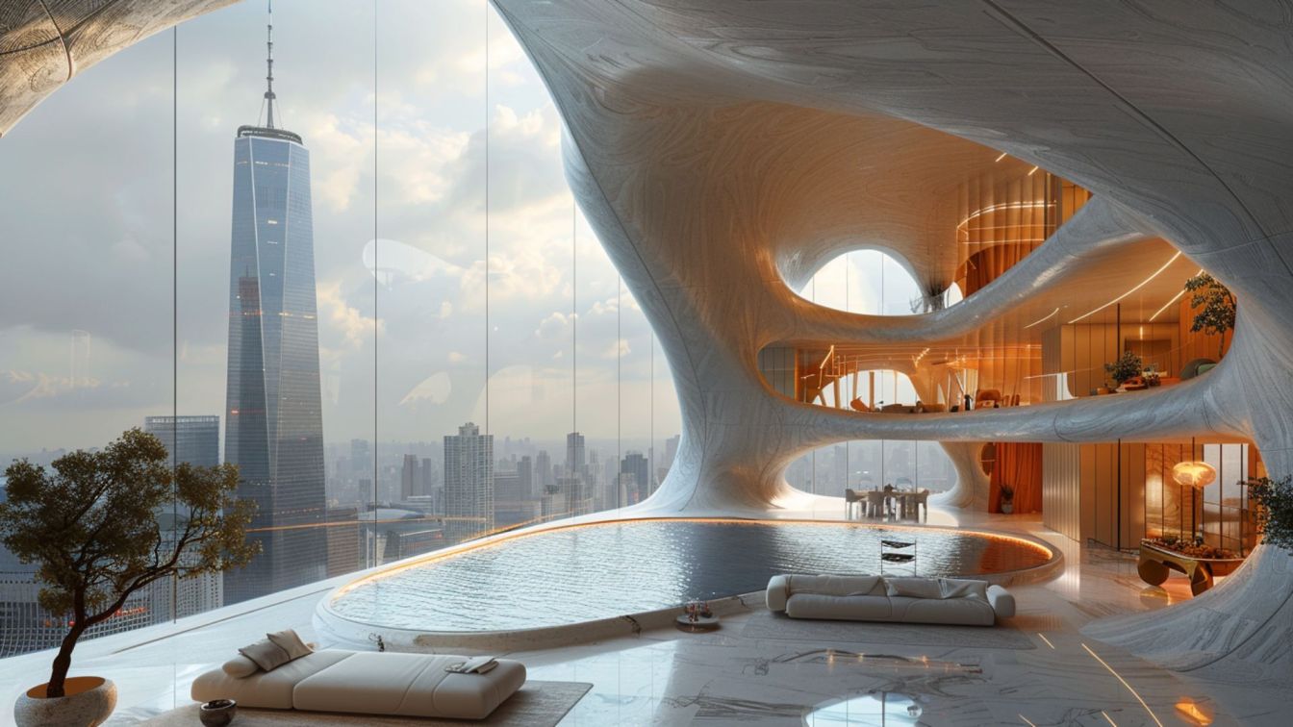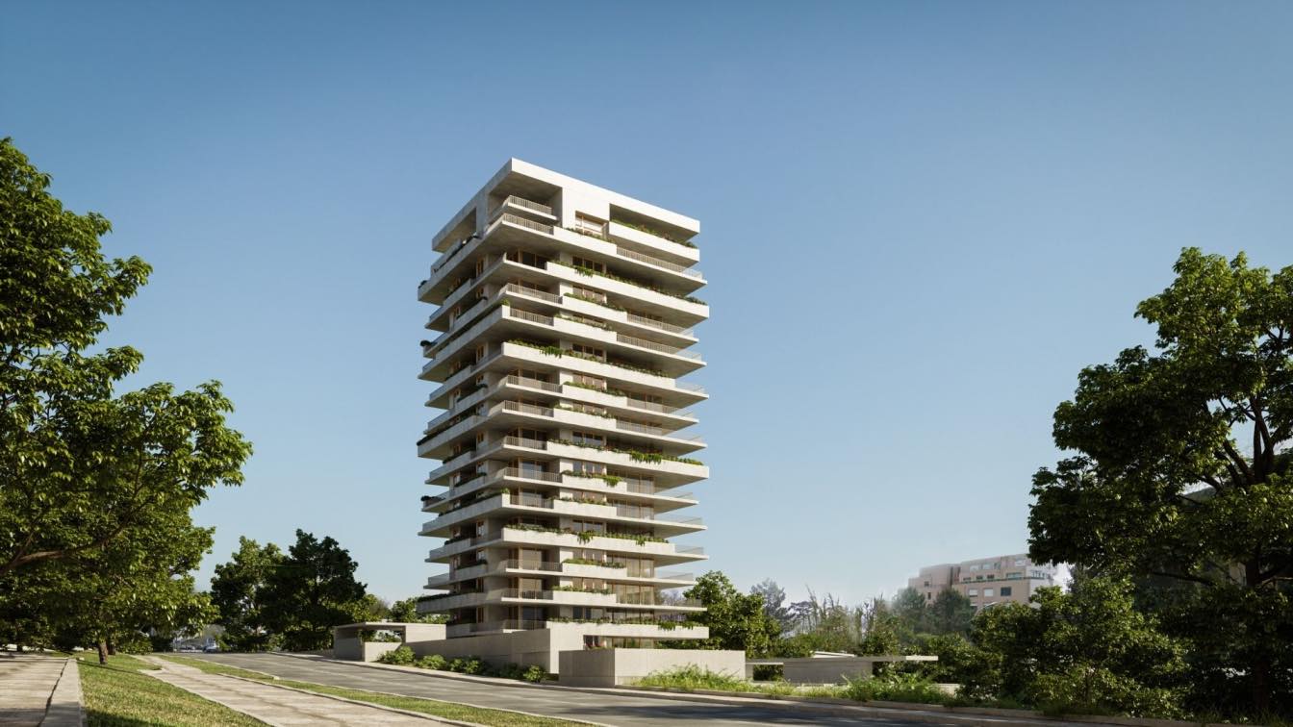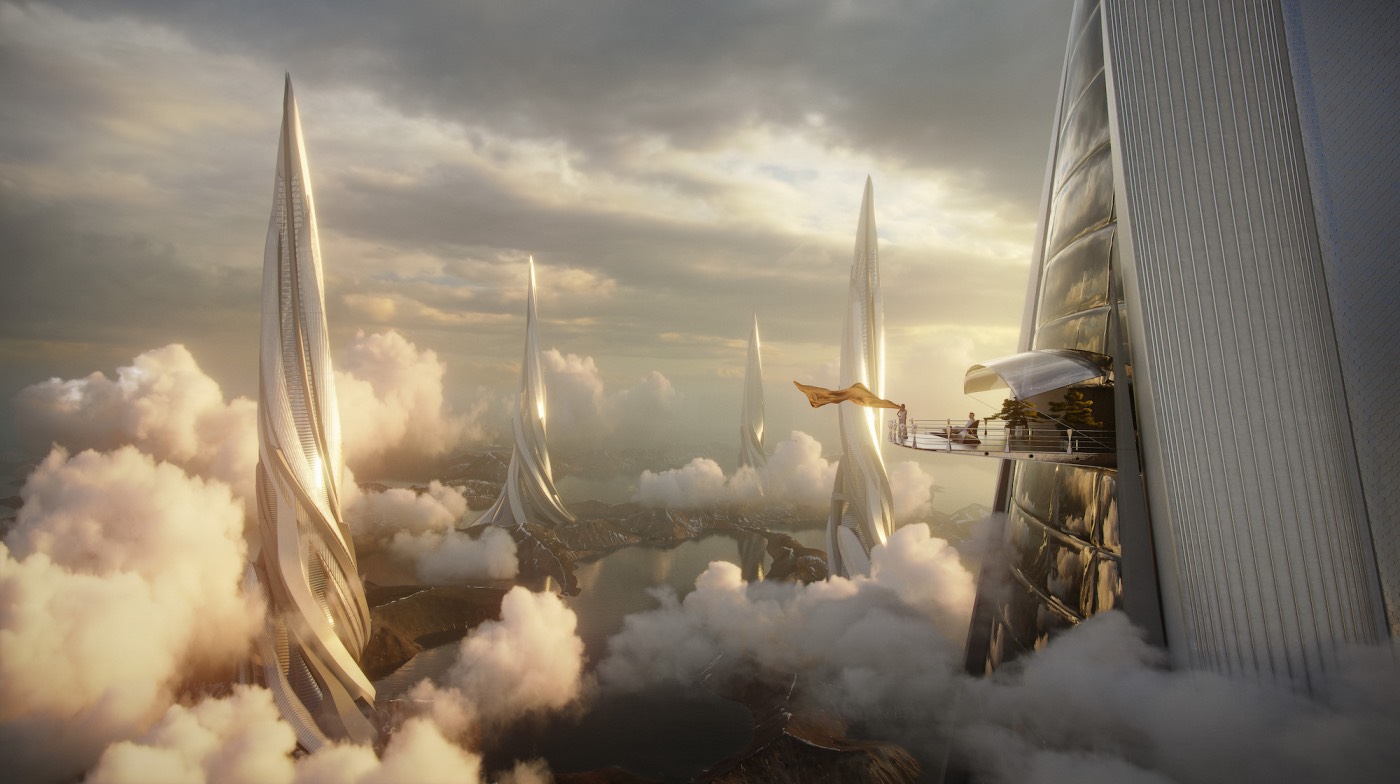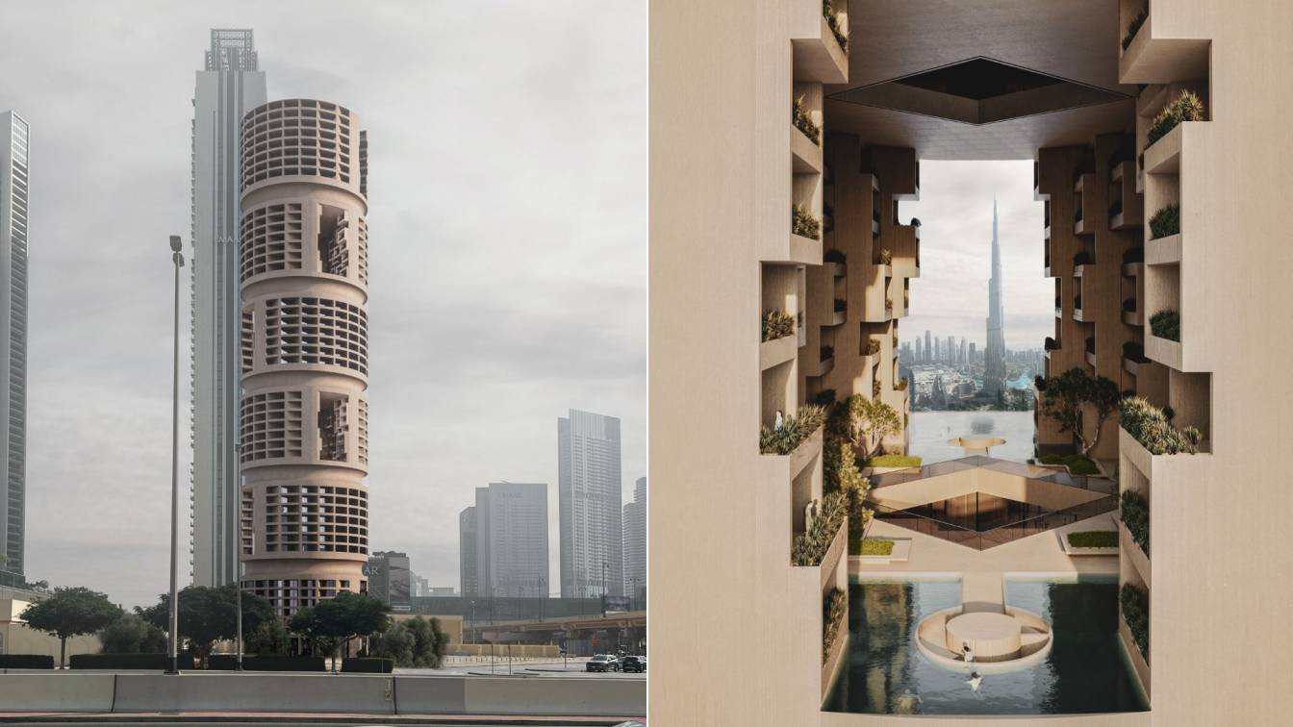Zaha Hadid Architects: Founded in 1996, Taikang Insurance Group has grown to become one of China’s largest providers of insurance, asset management, health and elderly care. The new Taikang Financial Centre will be a centre of excellence that collaborates with leading civic, academic and corporate institutions to develop effective systems and networks that will provide a new ecosystem of support for people of all ages across China. With the digital support and technologies developed in Wuhan, the group continues its commitment to community development, healthcare, education and wellbeing throughout the country.
Informed by Wuhan’s position as a central hub of China’s transport networks, the design of the Taikang Financial Centre is a circular composition of three interconnected towers within the Hankou Riverside Business District urban masterplan that integrates the Yangtze River parklands and wetlands to the east and the city’s new Central Park to the south. These new public areas of nature are integral to Wuhan’s Sponge City Program that enables the natural storage and infiltration of storm waters to slow its release and aid flood prevention while also facilitating its reuse.
With an adjacent station on Line 1 of the city’s metro network, the centre’s Tower One (52 floors) faces the city while Tower Two (47 floors) faces the river and Tower Three (50 floors) offers views of the park. Shops and restaurants at ground and lobby levels surround the garden courtyard that extends vertically as an urban canyon between the three towers. Further public spaces and amenities are located on skybridges connecting the towers at higher floors that includes the rooftop garden terrace providing panoramic views across the city and Yangtze River valley.
Incorporating offices, apartments, hotels, shopping and dining amenities together with cultural and recreational facilities, the centre will house over 20,000 people throughouteach day; an integrated vertical community alongside the city’s new Central Park and riverfront wetlands.
Moving upwards from the shared central courtyards at ground level to the centre’s skybridge terraces and rooftop gardens that surround its central canyon, the design creates a kaleidoscope of city in a series of interwoven public spaces over many levels that will exhibit the region’s unique cultural creativity.
Targeting LEED Gold certification from the US Green Building Council, the circular composition of the Taikang Financial Centre’s three towers provides self-shadingthroughout the day. External fins with a tapered profiles extend from each glazing mullion for additional façade shading whilst maintaining unobstructed views of the city.
The centre’s high-performance envelope ensures natural daylighting throughout each floor while reducing the centre’s heating and cooling requirements. MEP systems have also designed to reduce emissions and energy consumption via smart monitoring and control systems using high-efficiency pumps, fans, boilers and chillers as well as waste heat recovery from the exhaust air. Water consumption is reduced with low flow-rate fixtures and the planting of native drought- tolerant vegetation while the development’s rainwater management system is integrated within the district’s sponge city programme.


Design Principal
Patrik Schumacher
ZHA Project Director
Satoshi Ohashi
ZHA Project Associate Director
Yang Jingwen, Stephane Vallotton
ZHA Project Associates
Martin Pfleger, Di Ding
ZHA Project Architect
Sebastian Andia
ZHA Project Lead
Xiaoyu Zhang
ZHA Project Team
Zheng Xu, Shaofei Zhang, Xuan Zhao, Yuchao Zhang, Pengcheng Gu, Othmane Kandri, Alejandro Garcia Gadea, Armando Solano, Branko Svarcer, Carolina Lopez-Blanco, Catherine McCann, Christian Lindvang Samsoe, Congyue Wang, Dennis Schiaroli, Dimitris K, Erwan Gallou, Frenji Koshy, Houzhe Xu, Jung Yeon Kwak, Lenka Petrakova, Li Jin, Lida Zhang, Meng Zhao, Pelayo Bustillo Macias, Tomasz Starczewski, Xiujing Wang, Yevgeniya Pozigun, Ying Xia, Yuan Feng, Zohra Rougab
ZHA Competition Project Directors
Satoshi Ohashi, Nils Fischer
ZHA Competition Associates
Ed Gaskin, Jingwen Yang
ZHA Competition Team Lead Designer
Sebastian Andia
ZHA Competition Team
Agata Banaszek, Ashwin Shah, Igor Pantic, Jingwen Yang, Juan Liu, Leo Alves, Mei-Ling Lin, Sai Prateik Bhasgi, Sergiu-Radu Pop, Silviya Barzakova
Interiors Architect
Zaha Hadid Architects (ZHA)
Design Principal (Interior Architecture)
Patrik Schumacher
Project Director (Interior Architecture)
Kar-Hwa Ho
Project Associates (Interior Architecture)
Bidisha Sinha, Melodie Leung
Project Lead (Interior Architecture)
Nailu Chen
Project Team (Interior Architecture)
Anna Adebayo, Billy Webb, Boyan Hristov, Enoch Kolo, Haoyang Shi, Jon Krizan, Marco Pavoni, Meysam Ehsanian, Roman Shumsky, Shaofei Zhang, Sonia Renehan
Client
Taikang Wuhan
Architect of record
CABR
Structural engineer
CABR
MEP engineer
Parsons Brinckerhoff
Vertical transportation consultant
Parsons Brinckerhoff
Façade engineer
KT
Environmental consultant
ARUP
Fire consultant
ARUP
Project Data
GFA Above Ground
214,206 sqm
Unit Offices
34,501 sqm
Offices
120,628 sqm
Hotel
30,012 sqm
Retail
12,138 sqm
Shelter (equipment) layer
16,447 sqm (irrespective of FAR Plot Ratio)
Number of building
Three towers
Height
270.8 m
Above ground stories
Tower 1
52 Floors (mechanical levels+ refuge levels: F06 / F17 / F28 / F39 / F49)
Tower 2
47 Floors (mechanical levels+ refuge levels: F06 / F17/F28/F39)
Tower 3:
50 Floors (mechanical levels+ refuge levels: F06 / F17 / F28 / F39)
Basements
3 Parking / Mechanical Floors
Sky-lobby
F23/F26/F29/F41/F44/F47
Site area
15,580 sqm
Gross above-ground building area Tower 1
80,637 sqm
Tower 2
64,177 sqm
Tower3
68,912 sqm
Gross basement area
44,302 sqm
Total gross area
266, 700 sqm

