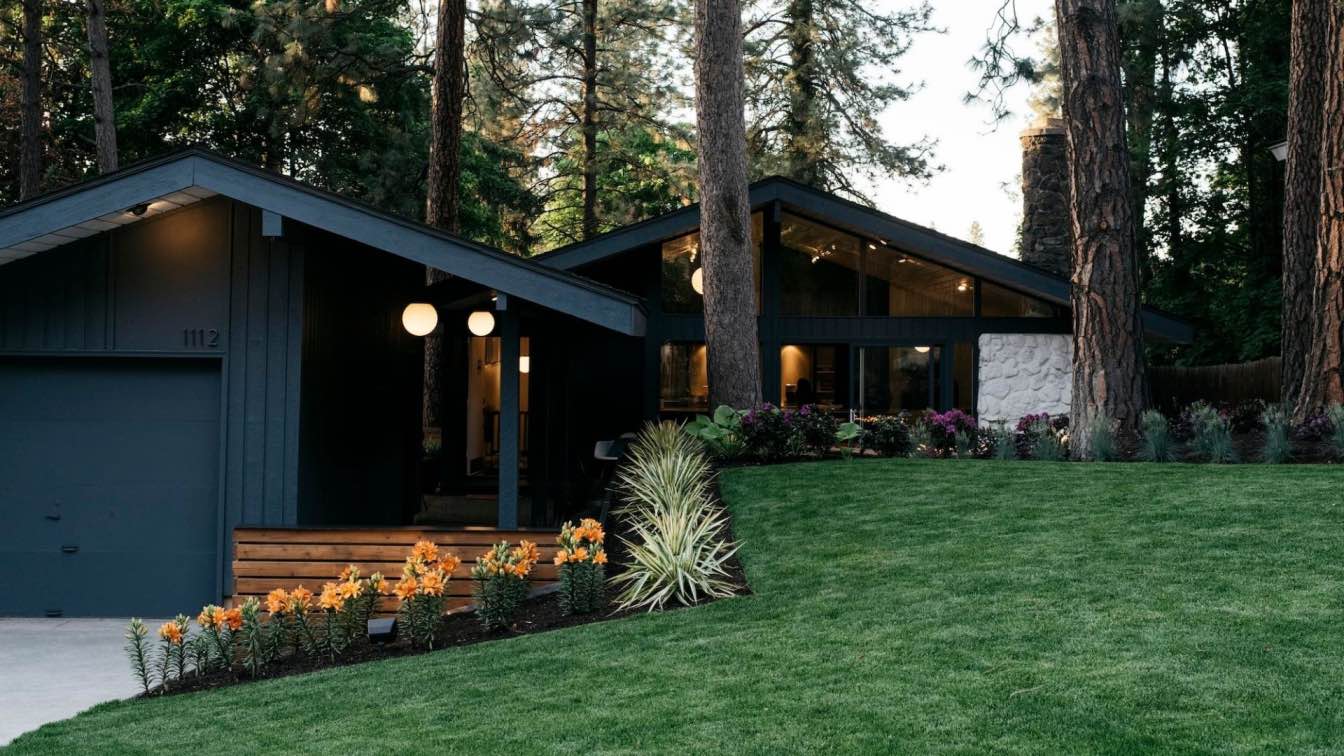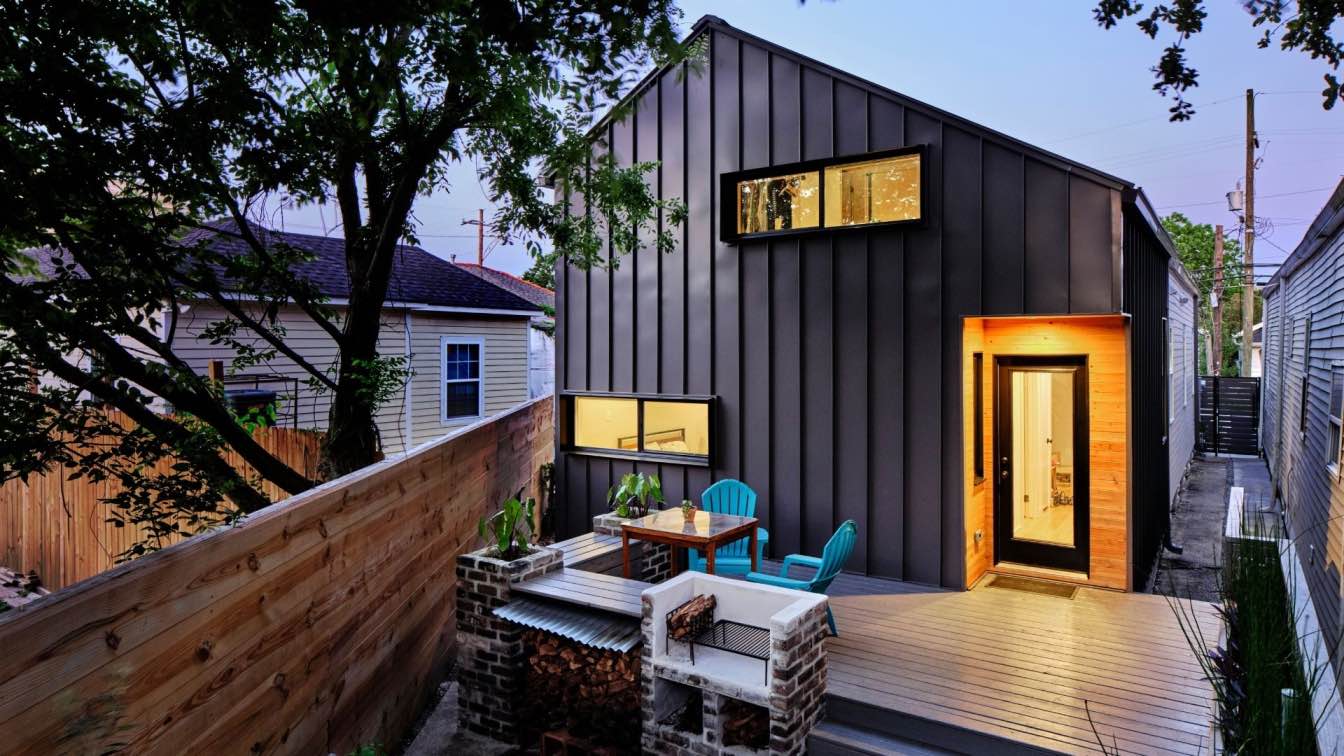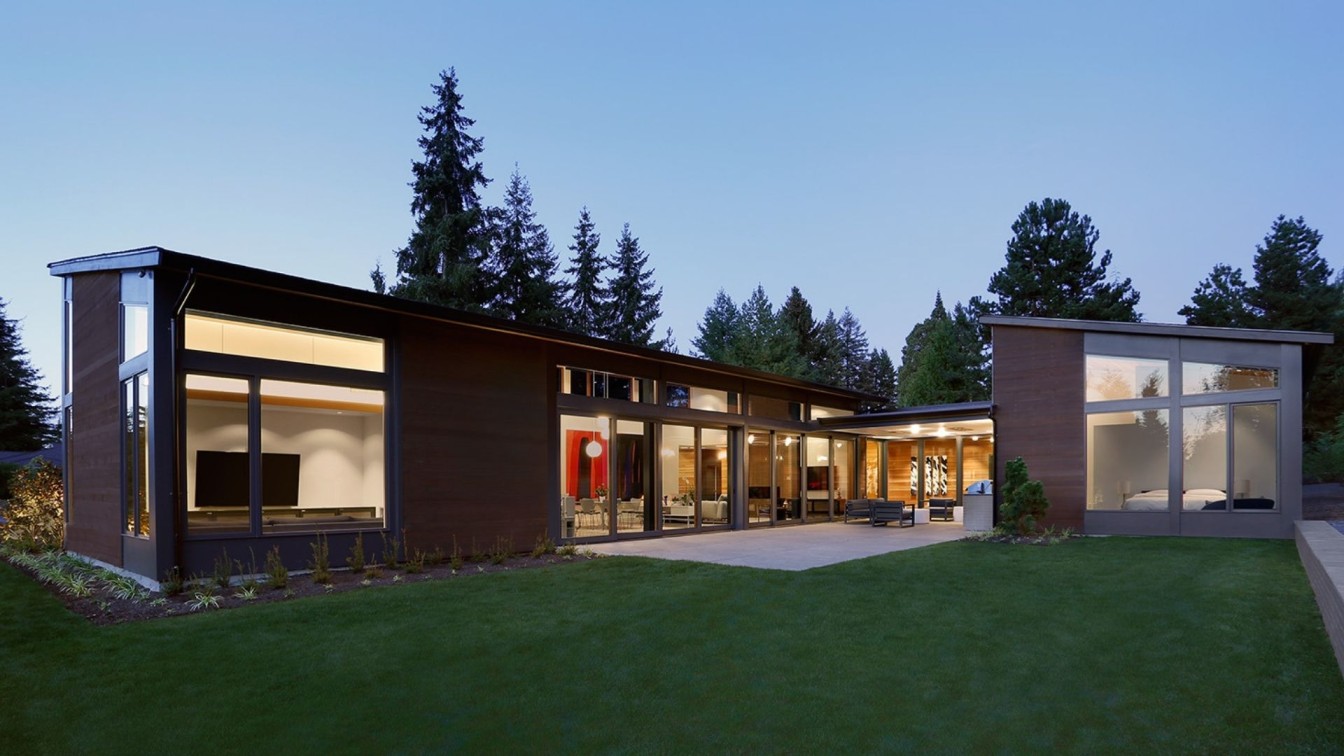The restaurant takes its name, Samara, from the winged fruit of maple trees that twirls like a helicopter. That attention to nature find its counterpart in the design of the restaurant. Inside, rich earth tones dominate, bringing to mind a tranquil wooded understory.
Project name
Samara Restaurant
Architecture firm
Mutuus Studio
Location
Seattle, Washington, USA
Photography
Kevin Scott, Mutuus Studio-Saul Becker
Design team
Kristen Becker, Saul Becker, Jim Friesz, Danielle Farrell
Interior design
Mutuus Studio
Construction
Plumb Level Square
Client
Eric Anderson (owner-chef)
Completed in the Spring of 2021, this pristine mountain lake melds with this custom-designed, Eichler-inspired, residence. The copious windows and decks make the lake only a glance away. The Senske Residence is perched above Lake Coeur d’Alene in northern Idaho with dramatic lake views to the south. Originally built in 1962 with modern undertones,...
Project name
Coeur d’Alene Lake Home (Senske Residence)
Architecture firm
HDG Architecture
Location
18324 S University Point Rd Coeur d’Alene, ID 83814
Principal architect
Josh Hissong
Design team
Josh Hissong (Lead Designer)
Collaborators
Robert Arndt
Interior design
Haley Tarbox
Civil engineer
DCI Engineers
Structural engineer
DCI Engineers
Environmental & MEP
Design Build
Landscape
Blend Outdoor Design
Lighting
HDG Architecture
Visualization
SketchUp, Autodesk Revit, Enscape
Material
Cabinetry: Horizontal grain wood, light gray tinted finish by Walnut. Paint: Sherwin William. Garage floor: Broom finished concrete. All shower walls: Beige, borigini tile by Emser Tile. Kitchen surfaces: Kairos natural – xgloss by Dekton. All bathrooms / laundry surfaces: Tofino by Hanstone Quartz
Typology
Residential › House
The new 18,000-square-foot Ledding Library occupies a unique position at the edge of downtown Milwaukie, Oregon, between a wetland natural area, a city park, and City Hall. The design aims to create a civic presence for the library, reflecting its esteemed position in Milwaukie’s history, community, and downtown core, while taking advantage of the...
Project name
Ledding Library
Architecture firm
Hacker Architects
Location
Milwaukie, Oregon, USA
Photography
Jeremy Bittermann
Design team
David Keltner (Design Principal). Jennie Fowler (Interior Design Principal). Laura Klinger (Project Manager). Tyler Nishitani (Project Architect). Nicolas Pectol, Scott Mannhard, Keri Woltz (Architectural Design Team). Janell Widmer (Interior Designer)
Collaborators
Acoustical Engineer: Listen Acoustics. Signage: The Felt Hat. Owner’s Rep: JLL. Sustainability: Lensa Consulting. Environmental: Pacific Habitat Services
Interior design
Hacker Architects
Material
Concrete, Wood, Glass, Steel
The Xeros Residence is located in a late 1950’s era neighborhood on a narrow double lot facing the mountain preserve to the north and the city center to the south. The design includes a two-story lower level design studio that descends down into the earth with a single story residence that exists above the studio that is accessed solely by an exter...
Architecture firm
Blank Studio
Location
Phoenix, Arizona, USA
Photography
Bill Timmerman
Principal architect
Blank Studio
Supervision
180 Degrees Design + Build
Construction
180 Degrees Design + Build
Material
Exposed steel, glass
Typology
Residential › House
When a former client, Doug Johnson, came to us with a new concept, he had little information for us other than a great waterfront location and the desire to bring real South American food to North Idaho. Having successfully worked with Doug in the past, we knew it was a project we would really enjoy working on, although the idea of producing an env...
Project name
Terraza Restaurant
Architecture firm
HDG Architecture
Location
1950 W. Bellerive Ln, Suite A Coeur d’Alene, ID 83814, Idaho, USA
Principal architect
Danny Torgerson
Design team
Lead Designer - Haley Tarbox
Interior design
Haley Tarbox
Construction
Brent Westly
Lighting
Haley Tarbox (HDG Architecture)
Material
Concrete Flooring: Sealed concrete. Ceiling: Black squared edge tiles w/ black grid. Countertops: Gris expo by Silestone. Back Bar: Colors 75230V by Mosa Tiles. Bar Face and Bench Wall: Gradient - Greige Matt by Wow Design. Paint: Extra White SW7006, Tricorn Black SW6258, and Cityscape SW7067 by Sherwin Williams. Cabinetry: Planked urban oak matt finish by Formica. Fake Plants: PP4020 - DWMT by Amazing Greens
Tools used
SketchUp, AutoCAD
Typology
Commercial, Restaurant
HDG updated a Moritz Kundig designed residence on the South Hill in Spokane. Opening the living space brought the outdoors in and enhanced the home’s natural appeal. With a reverent desire to keep the original layout, HDG insured that Mr. Kundig’s vision remained intact.
Project name
Kundig / Hissong House
Architecture firm
HDG Architecture
Location
1112 W 17th Ave, Spokane, WA 99203, USA
Photography
Benjamin Rasmussen
Principal architect
Moritz Kundig
Design team
Josh Hissong (Lead Designer)
Interior design
Josh Hissong
Built area
2,400 ft² + 6,000 ft² of landscaping
Structural engineer
DCI Engineers
Landscape
Chris Sothen (Blend Outdoor Design)
Tools used
SketchUp, Autodesk Revit
Construction
John Wells Construction
Material
Shaw Flooring, Ben Moore Paint, Wilsonart – Laminate Xanadu, Counters: Silestone
Budget
$75,000 & all favors owed
Typology
Residential › House
Challenges to this project included specific restrictions due to its unusual property boundary as well as budget limitations. However, this afforded me the full autonomy of the project design and execution. While construction of a new foundation was not possible, I opted to utilize the existing concrete block wall of the non-historic rear addition...
Project name
Johnson St Loft
Architecture firm
Antico Nuovo Building Studio
Location
7th Ward Neighborhood, New Orleans, USA
Photography
Justin Cordova
Principal architect
Anthony Cane
Interior design
Anthony Cane
Construction
Franklin Santos - Team Elite Construction
Material
Hardie siding, standing seam metal, brick, stucco, reclaimed wood
Typology
Residential › House, New Orleans double shotgun conversion
This is a new house for Jeff and Jeanine Eulberg and their family in the town of Clyde Hill, just east of Seattle. The site is a gently sloping suburban lot bordered on three sides by streets and a driveway. The clients asked Paul Michael Davis Architects PLLC to focus on creating a sense of privacy within this otherwise exposed site; they also wan...
Project name
Eulberg Residence
Architecture firm
Paul Michael Davis Architects
Location
Clyde Hill, Washington, USA
Principal architect
Paul Michael Davis Architects – Paul Michael Davis, Design Principal; Terence Wong, Tiffany Chow, Mariana Gutheim Graham Day, John Passmore, Design Team
Collaborators
Art Consultant: Lele Barnett; Cabinetry: Hyland Cabinetworks Inc. – Justin Souers; HVAC: Northwest Mechanical
Built area
Conditioned Area: 4078 ft², Garage: 650 ft², Covered Porches: 971 ft²
Civil engineer
TransOlympic Engineering, Inc. – Mark Leingang, PE SE
Structural engineer
TransOlympic Engineering, Inc. – Mark Leingang, PE SE
Landscape
Dan Dizazzo; Landscape Contractor: Cyan Landscapes – Casey McCormick
Tools used
Rhinoceros 3D, SketchUp, AutoCAD
Construction
Boom Builders – Jason Reid and Andy Watts, Project Managers
Client
Jeff + Jeanine Eulberg
Typology
Residential › House

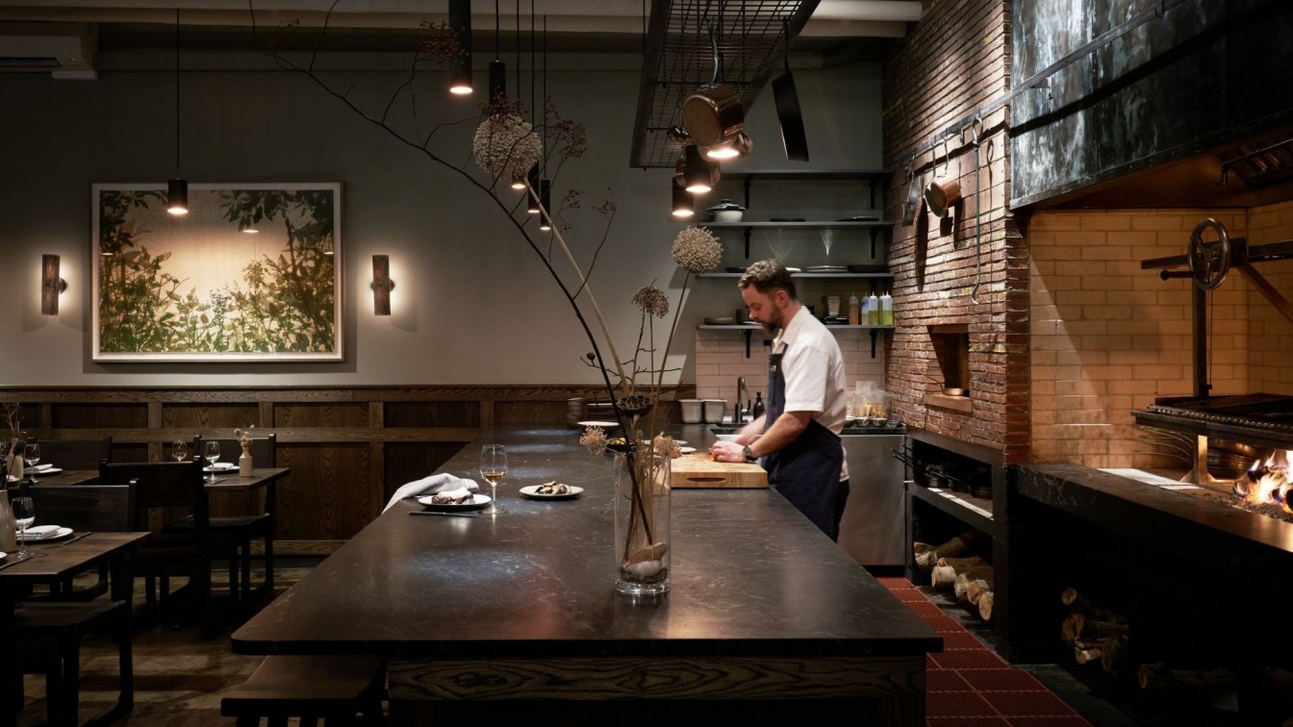
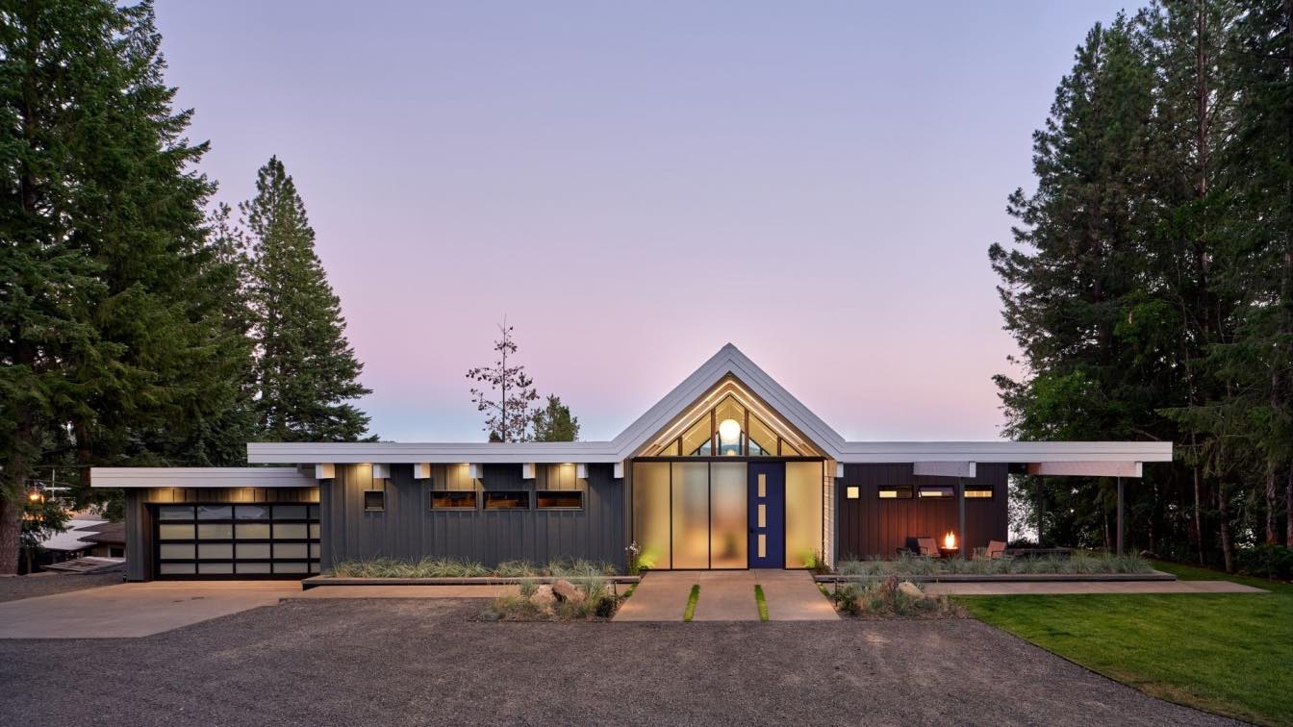
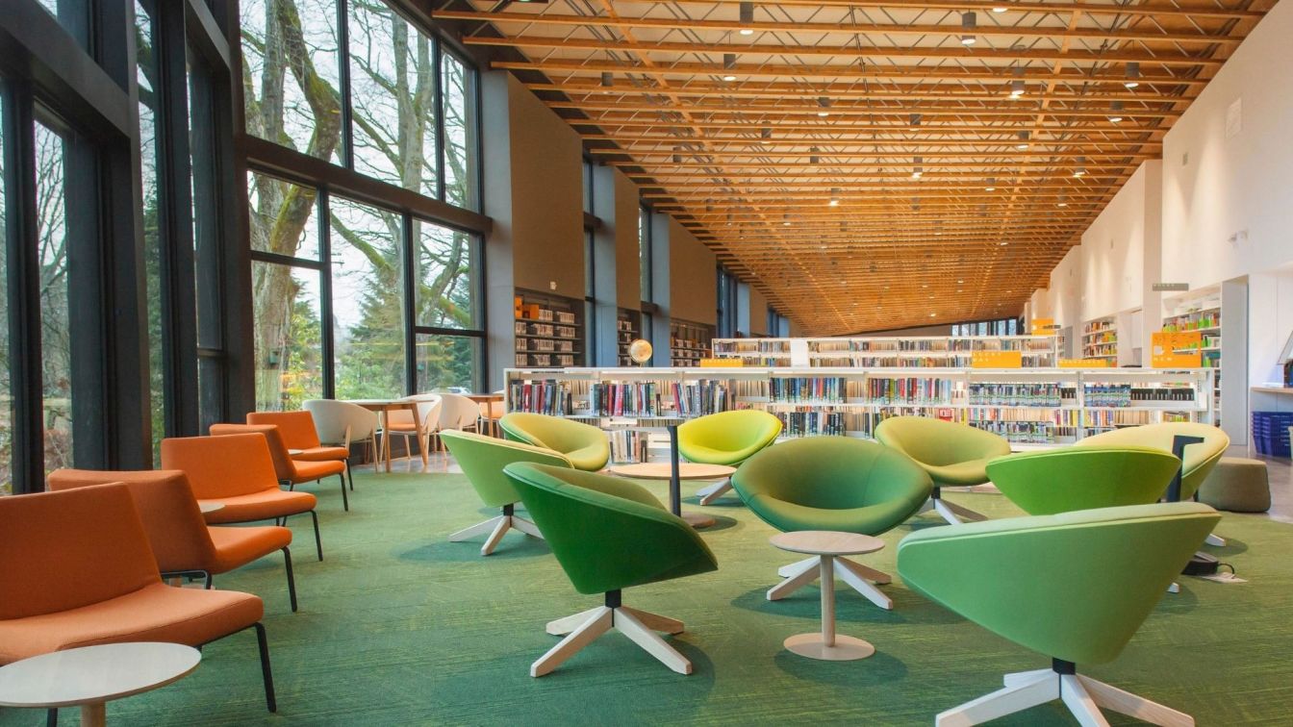
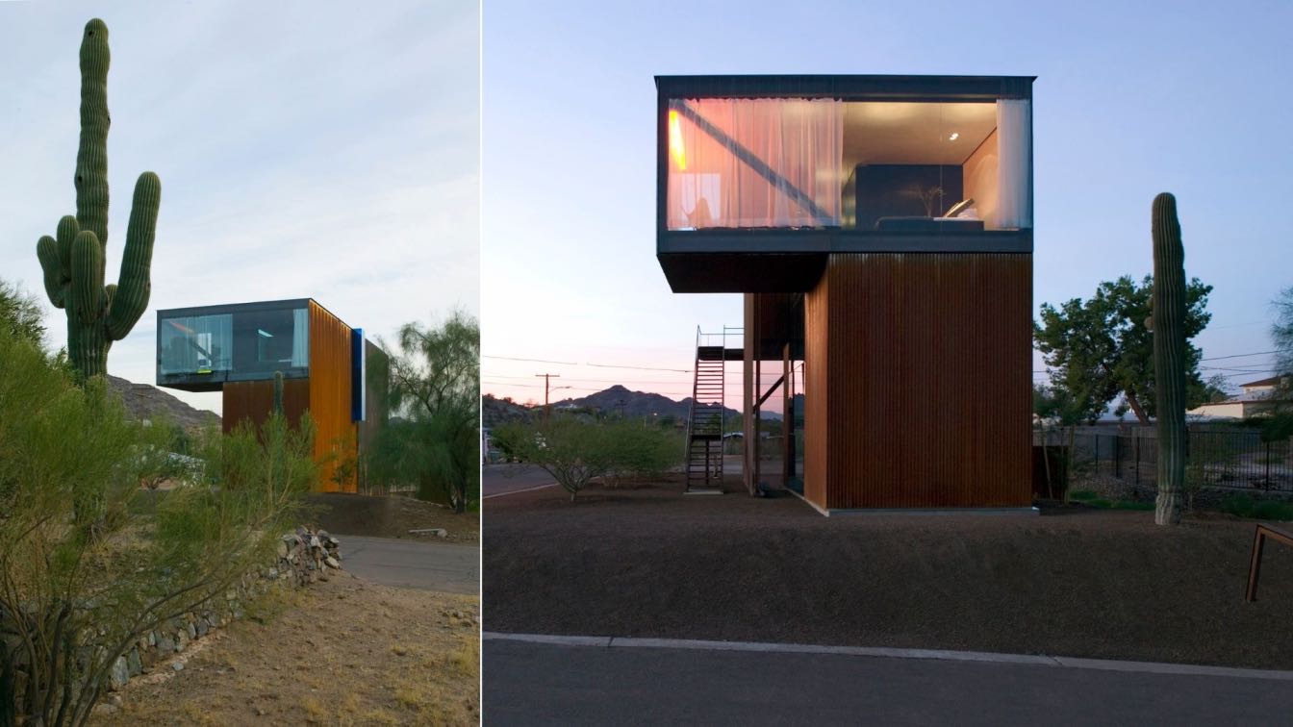
.jpg)
