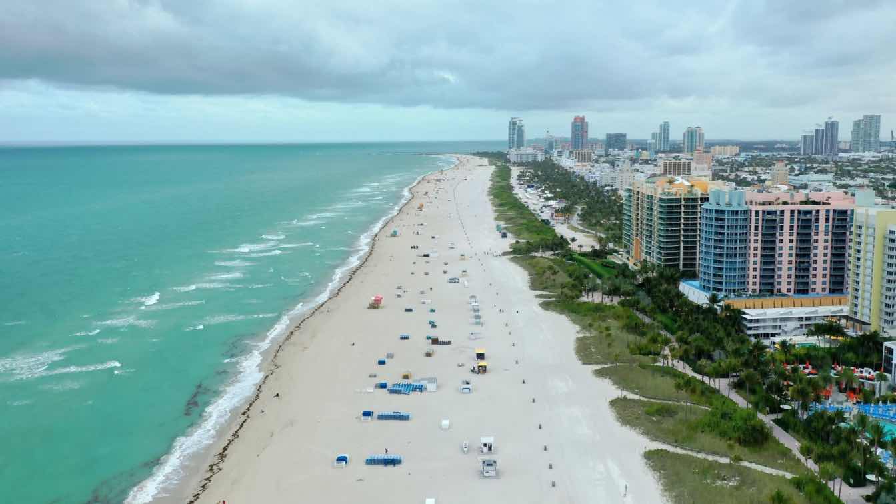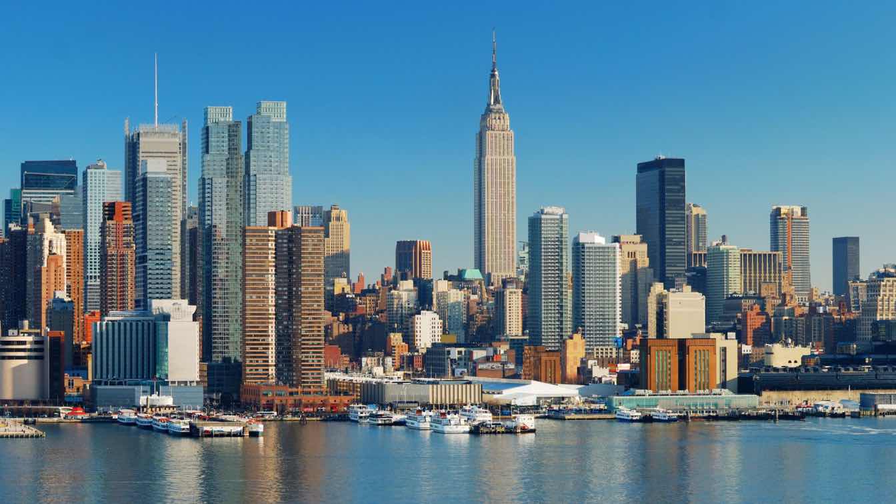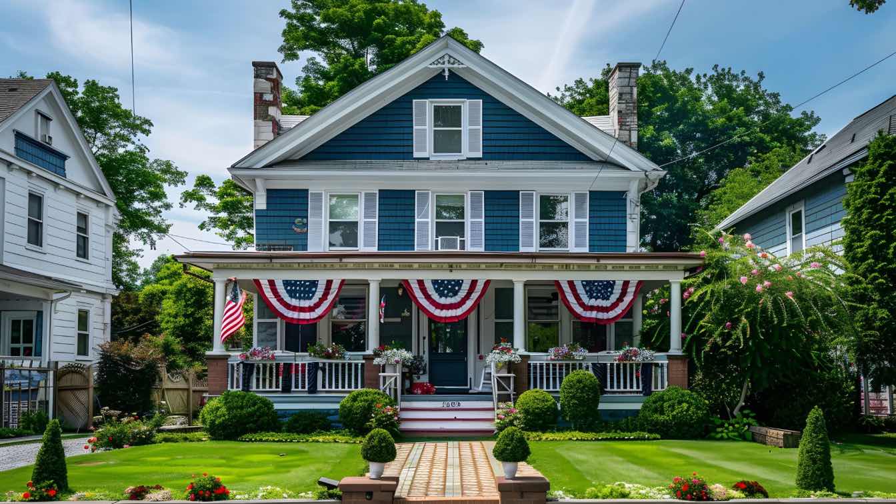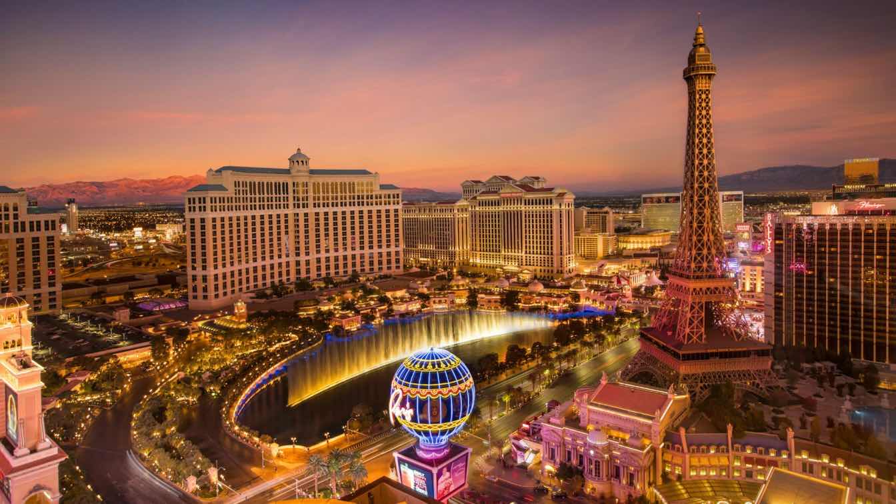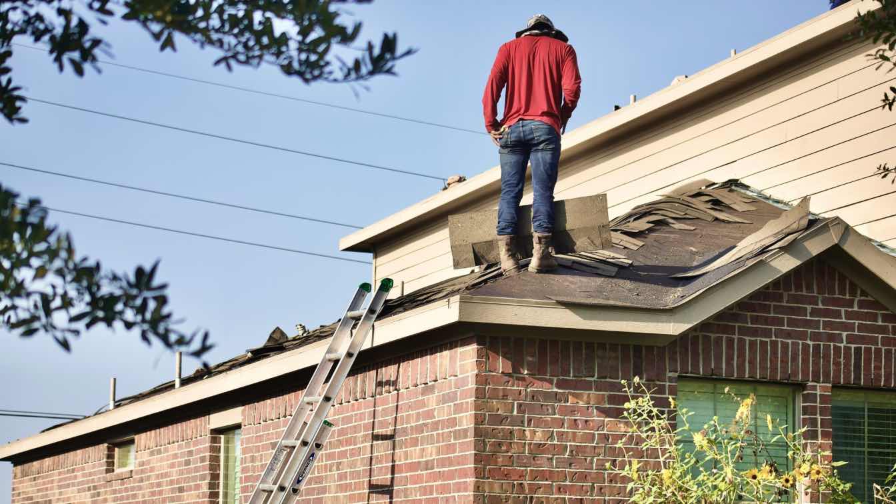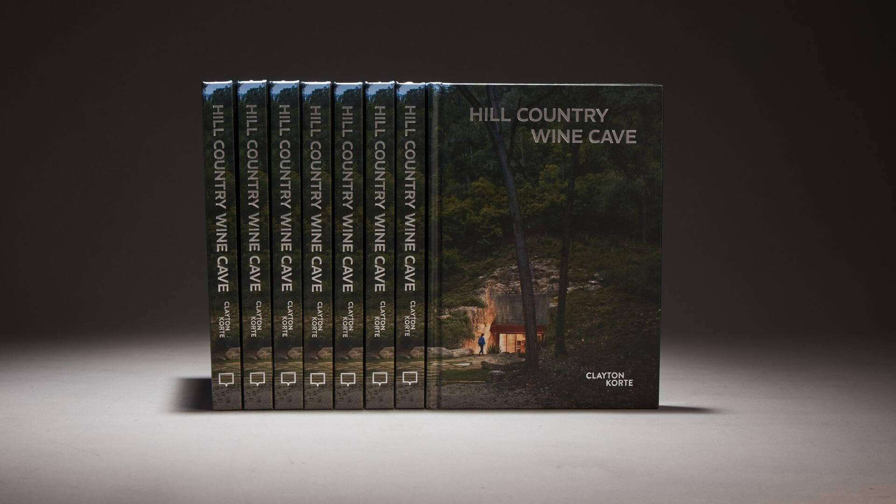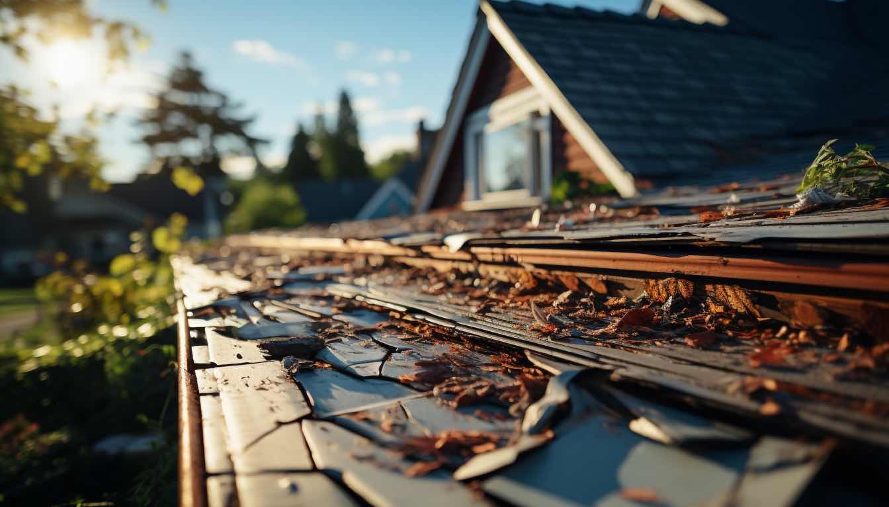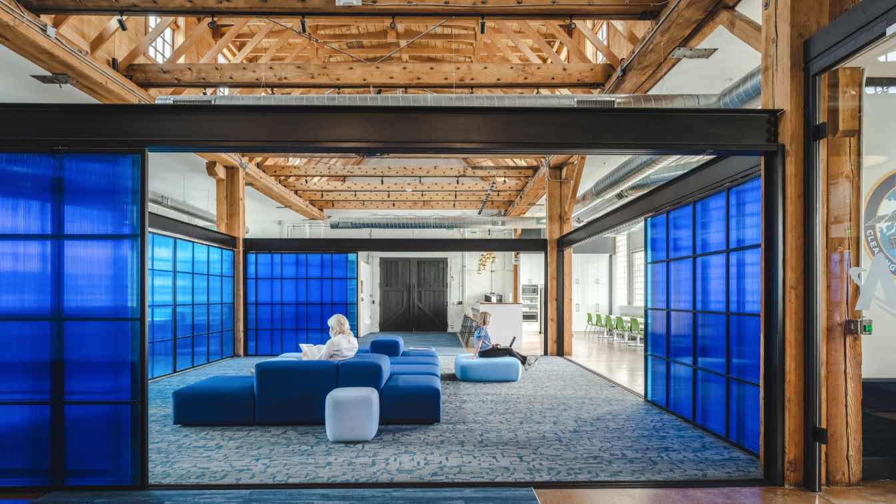Owning an older home in Florida doesn't have to be stressful. If you decide to invest in thoughtful upgrades or just sell as-is, there is someone looking for precisely what you have available.
Written by
Liliana Alvarez
Whether legal, regulatory, or market-based, real estate challenges require a strategic approach. By leveraging the expertise of a government affairs law firm like Gerstman PLLC, stakeholders can confidently navigate commercial real estate transactions (Gerstman PLLC).
Written by
Liliana Alvarez
Selling a home doesn’t have to be a drawn-out, stressful process. If you’re still asking, “should I choose a cash offer or go the traditional route?” just remember your goals. If speed, simplicity, and certainty are at the top of your list, a cash buyer is your best bet.
Written by
Liliana Alvarez
When you think of Las Vegas, images of glittering casinos, vibrant entertainment, and larger-than-life landmarks likely come to mind. But beyond the flashing lights and endless nights lies an architectural identity that’s equally captivating.
Written by
Liliana Alvarez
Finding the right roofing service in Austin means paying attention to licenses, insurance, and reviews. Homeowners should always ask for references from past clients and check how previous jobs turned out.
Hill Country Wine Cave Monograph by ORO Publishers. Clayton Korte is thrilled to announce the publication of its debut monograph, Hill Country Wine Cave, published by Oscar Riera Ojeda Publishers.
Title
Hill Country Wine Cave
Category
Architecture & Design
Buy
https://www.oropublishers.com/products/hill-cohill-country-wine-cave-clayton-korte
Size
6.62 X 9.37 in / 168 x 238 mm
Publisher
Oscar Riera Ojeda Publishers
Discover expert tips and solutions in this comprehensive guide to storm damage restoration across the U.S., covering cleanup, repairs, and insurance insights to help you recover quickly and effectively.
Written by
Liliana Alvarez
Astroscale enlisted Denver-based, women-owned architecture firm Neoera to design a space that preserved the building’s rich history while reflecting the company's innovative, forward-thinking nature and fostering an environment that welcomed scientists, visionaries, industry partners, and governmental agencies.
Location
Denver, Colorado, USA
Photography
Justin Martin
Principal architect
Emily Adams
Structural engineer
Anchor Engineering
Environmental & MEP
MDP Engineering Group
Lighting
Neoera with support by MDP Engineering Group and Fisher Lighting
Construction
Pinkard Construction
Typology
Commercial › Workplace

