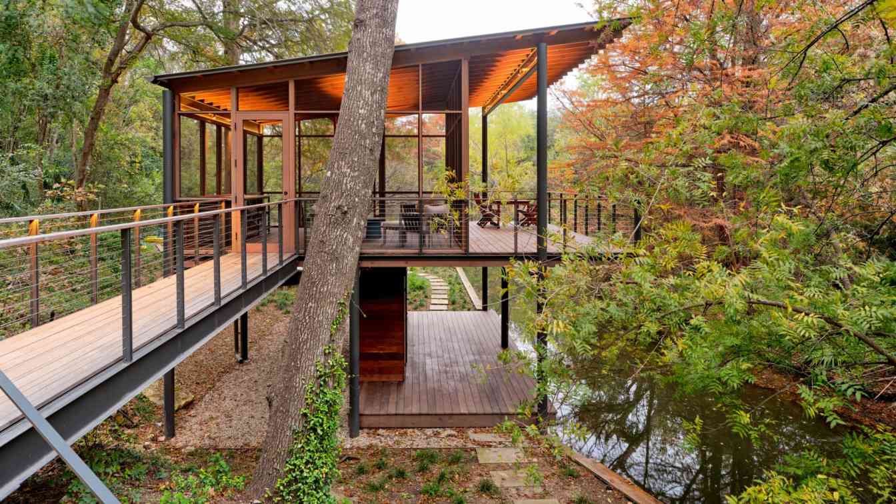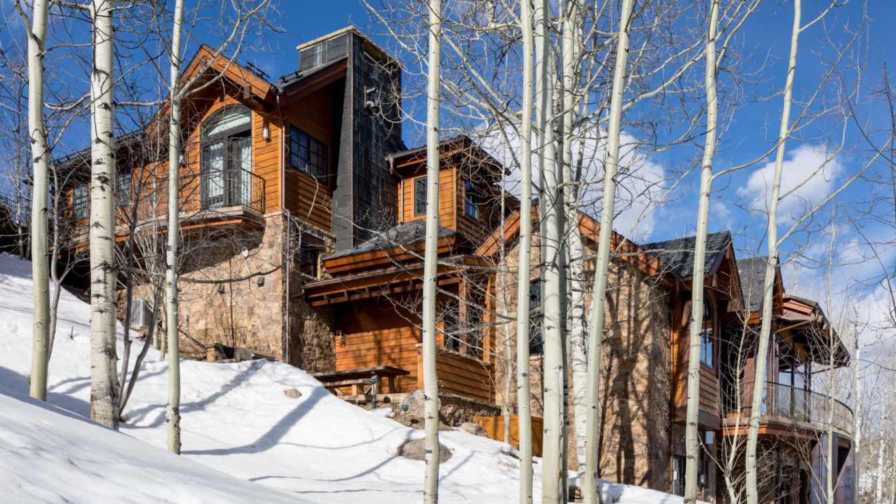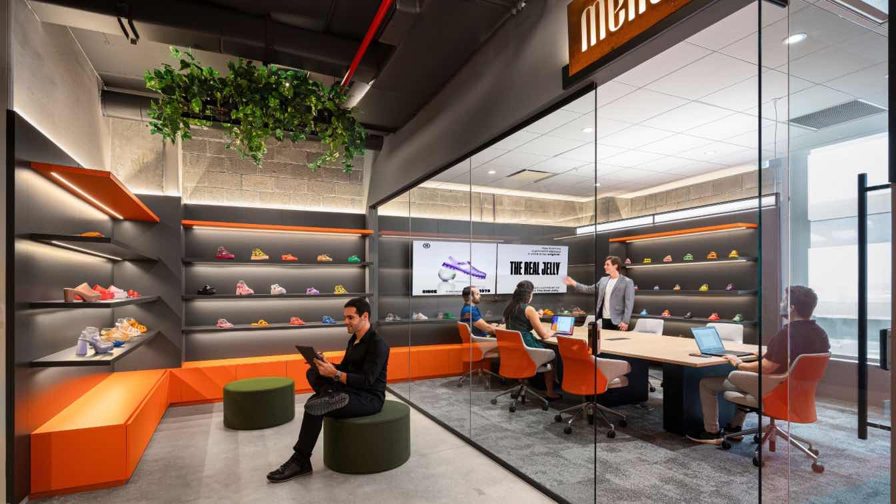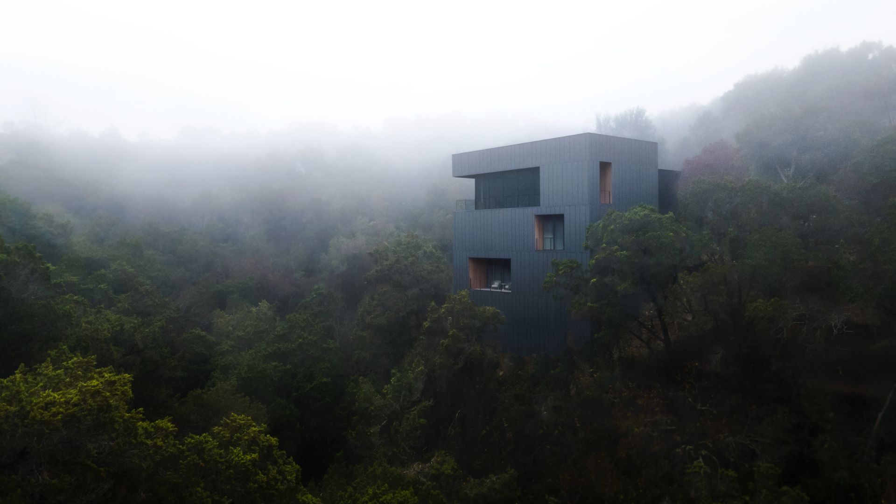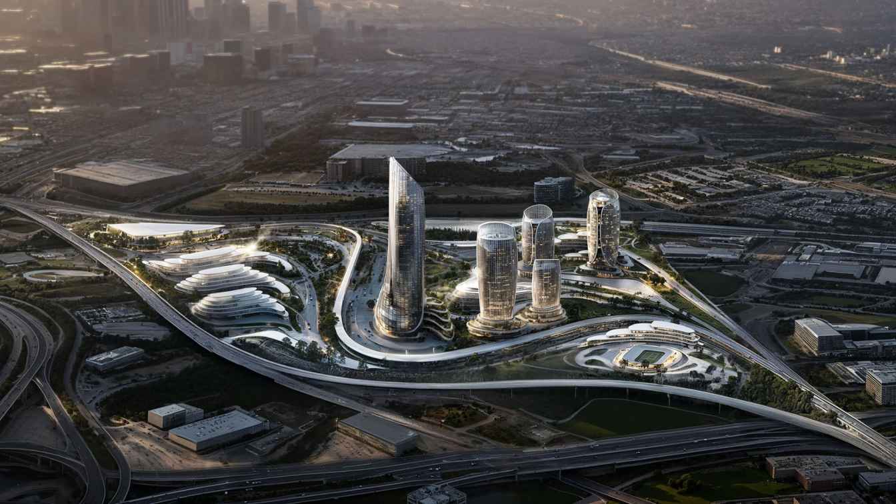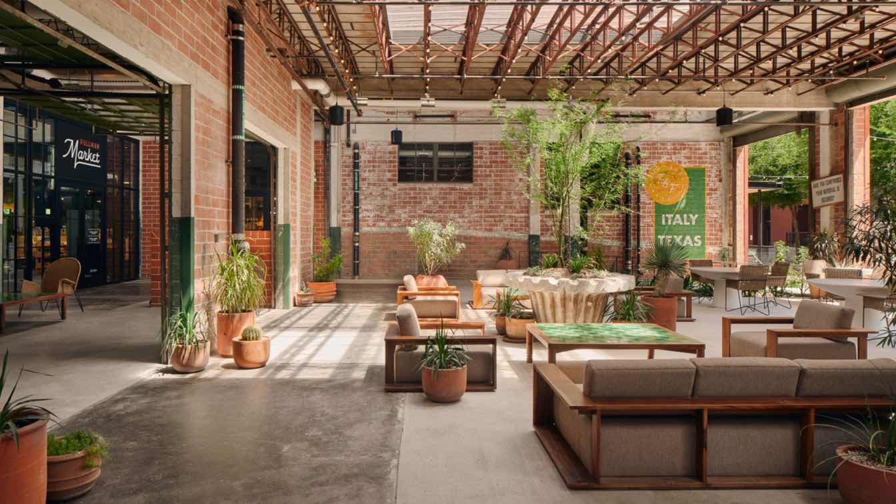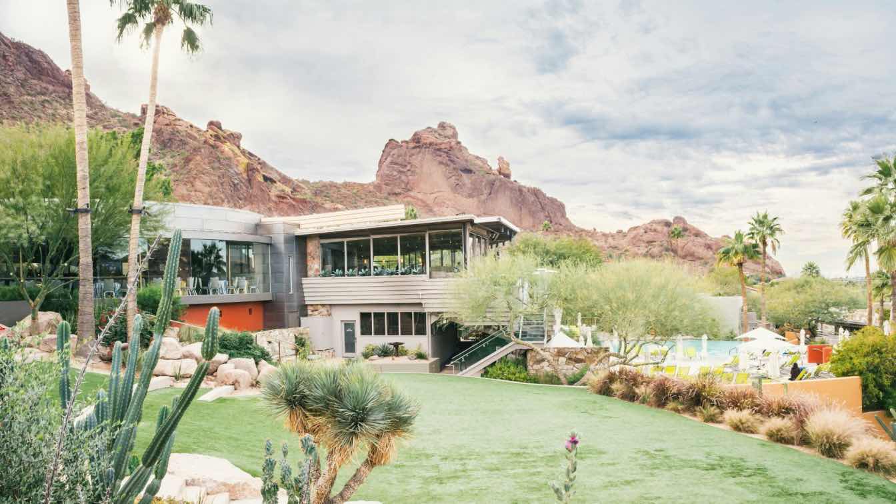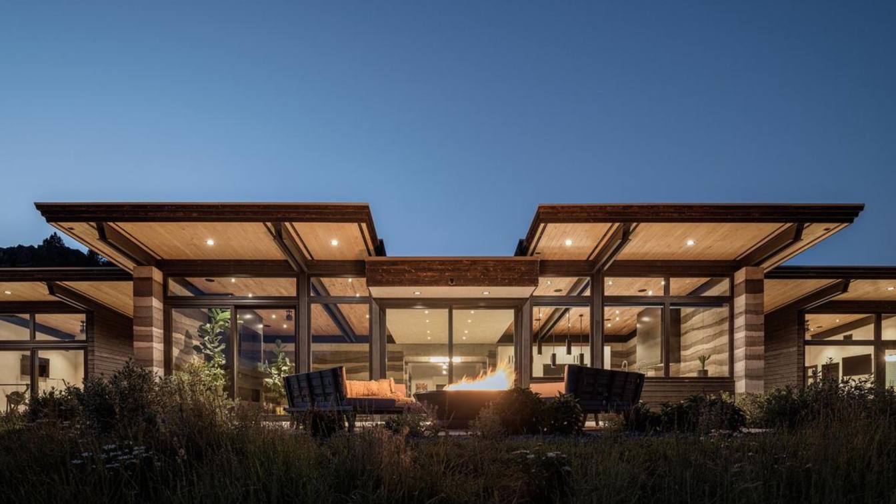Nestled across the water from a nature preserve, this 928-square-foot project sits just minutes from downtown Austin. At the bottom of a bluff, fifty feet below the surrounding neighborhood, the project is sheltered by large trees along the secluded waterway that is only navigable by canoes and kayaks.
Architecture firm
Furman & Keil Architects
Location
Austin, Texas, USA
Photography
Leonid Furmansky
Design team
Troy Miller, Principal. Philip Keil, Principal. Gary Furman, Principal. Maanasa Nathan, Project Manager. Dawson Williams, Project Manager
Collaborators
Permit Consultant: Rick Rasberry of Lake Austin Boat Dock & Shoreline Permits
Structural engineer
Duffy Engineering
Landscape
Word + Carr Design Group
Construction
Crowell Builders
Material
Wood, Steel, Metal
Designed for a Brazilian family passionate about skiing, the GAD 511 Residence underwent a complete transformation, led by Patricia Martinez Arquitetura.
Architecture firm
Patricia Martinez Arquitetura
Location
Aspen, Colorado, United States
Collaborators
Menendez Architects
Interior design
Patricia Martinez Arquitetura
Typology
Residential › House
Grendene’s global headquarters is located in the heart of Wynwood, Miami, and was designed by Nar Design Studio. The interior concept embraces a relaxed atmosphere that merges tropical culture with fashion and design.
Project name
Grendene Global Headquarters
Architecture firm
Nar Design Studio
Location
Wynwood, Miami, Florida, USA
Photography
Gabriel Volpi
Principal architect
Nicholas Gennari & Roberto Racy
Design team
Nicholas Gennari, Roberto Racy
Built area
3,190 ft² / 297 m²
Interior design
Nicholas Gennari, Roberto Racy
Lighting
Nicholas Gennari, Roberto Racy
Construction
Padovezi Service
Visualization
Nar Design Studio
Client
Grendene Global Brands
Typology
Commercial › Office
The Falcon Ledge Residence reflects the character and aspirations of its occupants. The house presents an opportunity to live in an unusual circumstance, connected to the landscape while rising out of it, and an inspiration for a life lived with unanticipated pleasures.
Project name
Falcon Ledge Residence
Architecture firm
Alterstudio Architecture
Location
Austin, Texas, USA
Design team
Kevin Alter, Ernesto Cragnolino, Tim Whitehill, Haifa Hammami, Director of Interiors), Matt Slusarek, Project Architect, Elizabeth Sydnor, Project Architect
Interior design
Alterstudio Architecture
Structural engineer
MJ Structures
Environmental & MEP
Positive Energy, Capital Geotechnical Services PLLC
Landscape
Aleman Design Build
Construction
Matt Sitra Custom Homes
Typology
Residential › House
Introducing our joint visions for LA28 Olympic Village, a world class destination for sports and entertainment. Two practices, united by a shared vision of a fluid future, showcase a stunning masterplan that weaves together ambitious architecture, vibrant public spaces, and a celebration of the human spirit at the heart of LA28.
Project name
LA28: A village for the Games
Architecture firm
minD Design, Studio Tim Fu
Location
Los Angeles, California, USA
Design team
Mind Design Team: Miroslav Naskov, David Richman, Jan Wilk, Michelle Naskov, Nicholas George; Studio Tim Fu Team: Tim Fu, Rada Daleva, Marco Alfaro, Dominic Wood, Carrie Yin
Visualization
Mind Design Team: Miroslav Naskov, David Richman, Jan Wilk, Michelle Naskov, Nicholas George Studio Tim Fu Team: Tim Fu, Rada Daleva, Marco Alfaro, Dominic Wood, Carrie Yin
Typology
Sports Architecture › Olympic Village
Set within the historic Samuels Glass building, the new Pullman Market offers a symphony of sensory delights that invite visitors to embark on a journey of discovery with the rich foodways and bounty of Texas.
Project name
Pullman Market
Architecture firm
Clayton Korte
Location
Historic Pearl, San Antonio, Texas, USA
Photography
Casey Dunn, Korta Photography
Design team
Sam Manning, AIA, Partner. Stephen Williams, AIA, Architect. Amy Smith, AIA, Architect (former). Michael Maddox, AIA, Architect (former)
Collaborators
Operator: Emmer and Rye Hospitality Group. Management: Oxbow Development, Pearl
Interior design
Joel Mozersky Design
Civil engineer
Pape Dawson Engineers, Inc.
Structural engineer
Lundy & Franke Engineering, Inc.
Environmental & MEP
Glumac
Landscape
Word + Carr Design Group
Construction
Joeris General Contractors, Ltd.
Client
Pullman Market LLC, The Historic Pearl
Typology
Commercial › Market Hall
In a city where art and architecture meet under the Arizona sun, the possibilities for finding a true real estate gem are endless. The only question that remains is: Which architectural wonder will you call home?
Written by
Liliana Alvarez
Photography
Gayatri Malhotra
The Freedom House is thoughtfully sited on a small natural mesa in a remote region straddling the boundary between western Wyoming and eastern Idaho. This high-desert location offers panoramic views and a serene, isolated setting that shaped the design approach.
Project name
Freedom Residence
Architecture firm
Ward Blake Architects
Location
Freedom, Wyoming, USA
Photography
Gabe Border Photography
Principal architect
Tom Ward
Design team
Carl Lowder III, Karan Raval, Joshua McMahan
Completion year
September 21, 2023
Structural engineer
Niskian / Monks structural engineers
Environmental & MEP
Quantum Group
Lighting
Ward+Blake Architects
Supervision
Carl Lowder Ward+Blake Architects
Construction
Ormond Builders
Material
Reinforced Rammed Earth
Client
Corey and Tiny Lyman
Typology
Residential › House

