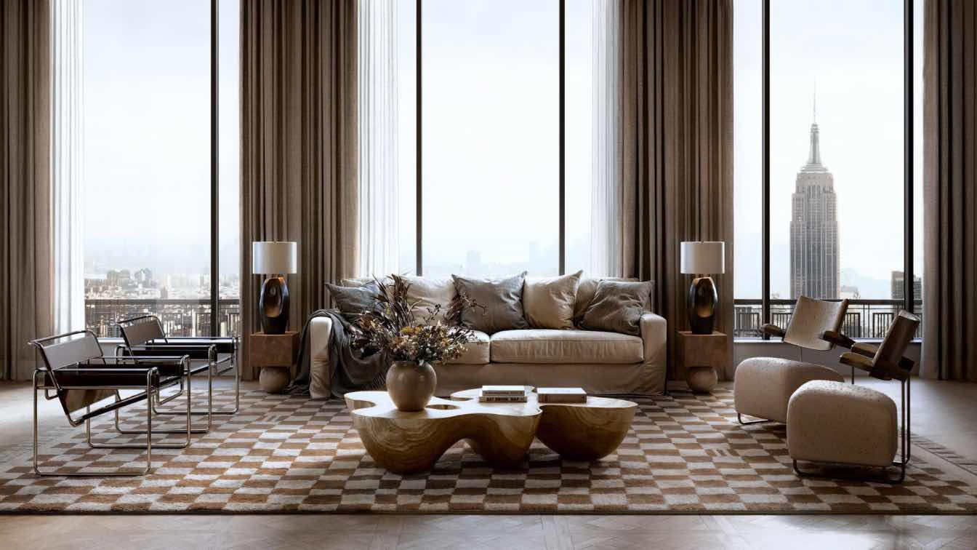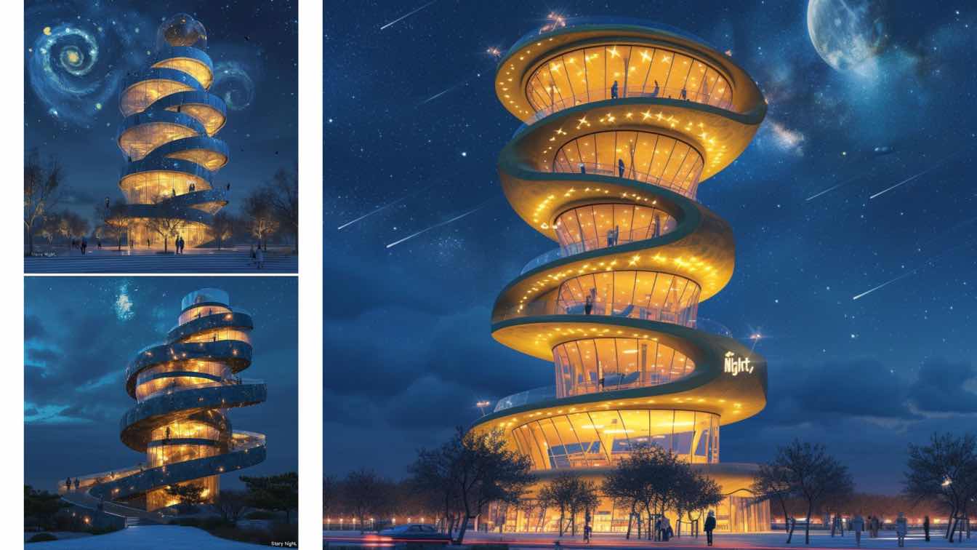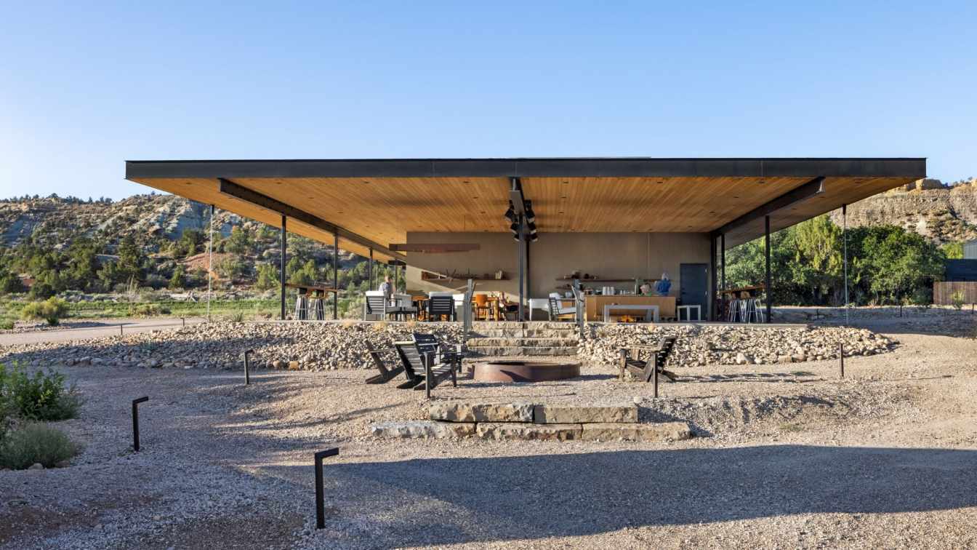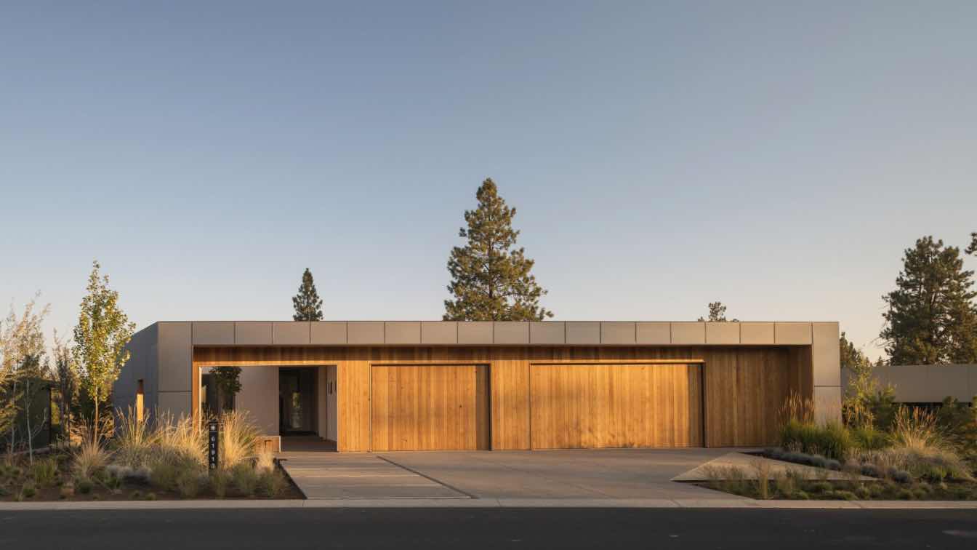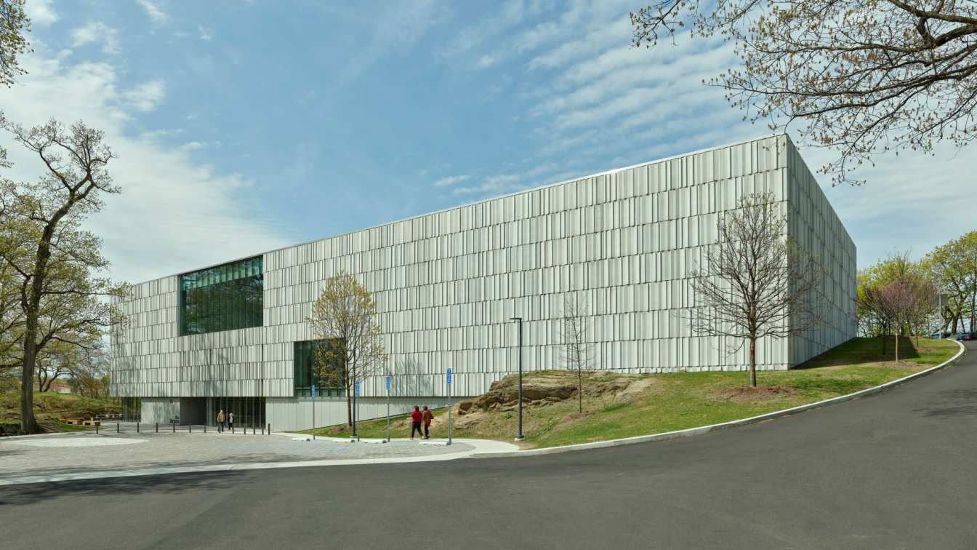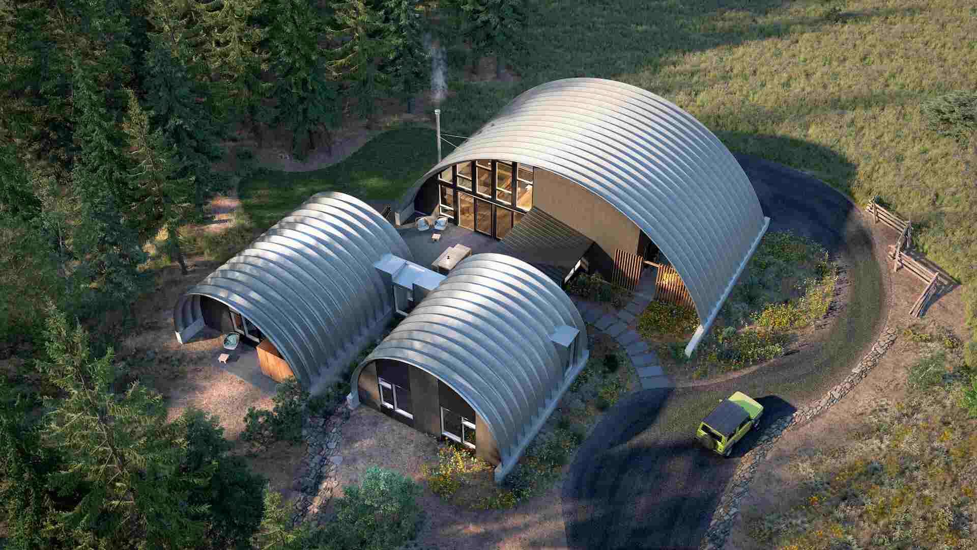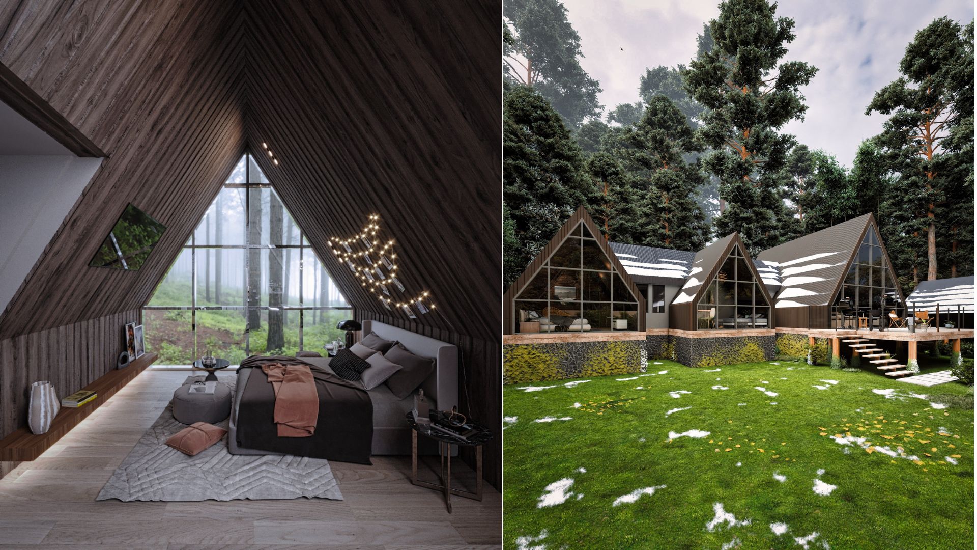Located in one of New York City's most coveted locations, these apartments offer not just a home, but a lifestyle of sophistication and exclusivity. Our partner, seeking to showcase these exceptional residences, turned to CUUB for creative content that would capture the essence of this extraordinary living experience.
Project name
The Metropolitan Haven
Architecture firm
Dezest Design
Tools used
Autodesk 3ds Max, Corona Renderer, Adobe Photoshop
Principal architect
Dezest Design
Collaborators
Dezest Design, CUUB Studio
Visualization
CUUB Studio
Status
Under Construction
Typology
Residential › Apartments
Have you noticed Louisville going through some major changes lately? This doesn't just mean modern buildings or adaptive reuse projects. You’re talking about a deeper transformation reshaping the city's architectural identity.
Written by
Liliana Alvarez
Photography
Miles Manwaring
Imagine a visionary architectural marvel, the Starry Night Tower, where the ethereal beauty of Vincent van Gogh's masterpiece is brought to life. Inspired by the swirling brushstrokes and mesmerizing hues of "Starry Night," this futuristic observation tower stands as a beacon of creativity and innovation.
Project name
Starry Vista Tower
Architecture firm
Kowsar Noroozi
Visualization
Kowsar Noroozi
Tools used
Midjourney AI, Adobe Photoshop
Principal architect
Kowsar Noroozi
Design team
Kowsar Noroozi
Typology
Commercial › Mixed-Use Development
Whether as a desire to explore the American West to its fullest or retreat from modern distractions, Ofland Escalante was designed to be a bridge to the beauty of Utah that is open and accessible to all. The 17-acre site, a former RV park including a drive-in theater, was transformed into a destination venue that encourages guests to interact with...
Project name
Ofland Escalante (formerly Yonder Escalante)
Architecture firm
ANACAPA Architecture
Location
Escalante, Utah, USA
Photography
Melissa Kelsey
Design team
Dan Weber, Architect, Geoff April, Project Manager, Tom Moss, Designer
Collaborators
Site Design and Programming: ANACAPA Architecture; Custom cabins fabricated by: Drop Structures
Interior design
Roy Hospitality Design
Structural engineer
Gilson Engineering
Typology
Hospitality › Hotel
The design for the house was commissioned to FRPO Rodriguez & Oriol, a Madrid-based design practice led by architects Pablo Oriol and Fernando Rodríguez, to venture into blending Pacific Northwest dream home aesthetics with modern architecture.
Project name
Porous house
Location
Bend, Oregon, USA
Principal architect
Fernando Rodriguez and Pablo Oriol
Design team
Malaspina and FRPO
Collaborators
Malaspina and FRPO
Interior design
Gerardo Pandal- Malaspina
Civil engineer
Glenn Garland
Structural engineer
Glenn Garland
Lighting
Malaspina Design
Supervision
Malaspina Design and Rob Steward
Construction
Big Horn Construction-Rob Steward
Material
Alpolic panels, modified Hemlock, white oak hardwood floors
Typology
Residential › House
The Bruce Museum is a regional cultural institution located in Greenwich, Connecticut with a multi-disciplinary collection and exhibition program bringing together art, science, and natural history. In 2014, following a national design competition, the Bruce embarked on a journey to revitalize its campus to carry the institution into the future.
Project name
Bruce Museum
Architecture firm
EskewDumezRipple
Location
Greenwich, Connecticut, USA
Design team
Steve Dumez, FAIA, Principal-in-Charge. Noah Marble, AIA, Design Principal. Shawn Preau, AIA, Project Manager. Javier Marcano, AIA, Project Architect. Haley Allen, AIA, Project Architect. Guan Wang. Vanessa Smith-Torres, AIA. Kyle Digby, AIA. Sam Levison, AIA. Mark Thorburn, AIA. Max Katz, AIA
Collaborators
Geotechnical Engineer: Melick-Tully and Associates; Acoustical Engineer: Jaffe Holden; Theatrical/AV: Jaffe Holden; Security: Ducibella Venter Santore; Food Service: Futch Design Associates; Museum Programming: M. Goodwin Museum Planning; Envelope: Simpson Gumpertz & Heger; Cost Estimating: Stuart-Lynn; Code Consultant: Bruce J. Spiewak, Consulting Architect; Owner’s Representative: Stone Harbor Land Company; Commissioning: The Stone House Group
Interior design
EskewDumezRipple
Landscape
Reed Hilderbrand
Lighting
Fisher Marantz Stone
Construction
Turner Construction
Typology
Cultural Architecture > Museum
Skylab Architecture announces its collaborative partnership with Steel Hut to design innovative, budget-friendly options for living that offer increased fire resistance and durability for harsh climates. “It’s an incredible opportunity to work with Steel Hut to address the many challenges people face during the design and construction process.
Written by
Skylab Architecture
Photography
Skylab Architecture
Welcome to Shunaam+, a stunning modern A-frame house nestled in the snowy landscapes of Utah, USA. This 180 square meter architectural gem is designed to not only withstand heavy snowfalls but also provide a luxurious and functional living experience for families seeking refuge in the winter wonderland.
Project name
The Shunaam Plus
Architecture firm
Rabani Design
Tools used
AutoCAD, Autodesk 3ds Max, Corona Renderer, Lumion, Capcut, Adobe Photoshop, Luminar
Principal architect
Mohammad Hossein Rabbani Zade
Design team
Rabani Design
Visualization
Mohammad Hossein Rabbani Zade
Status
Under Construction
Typology
Residential › House

