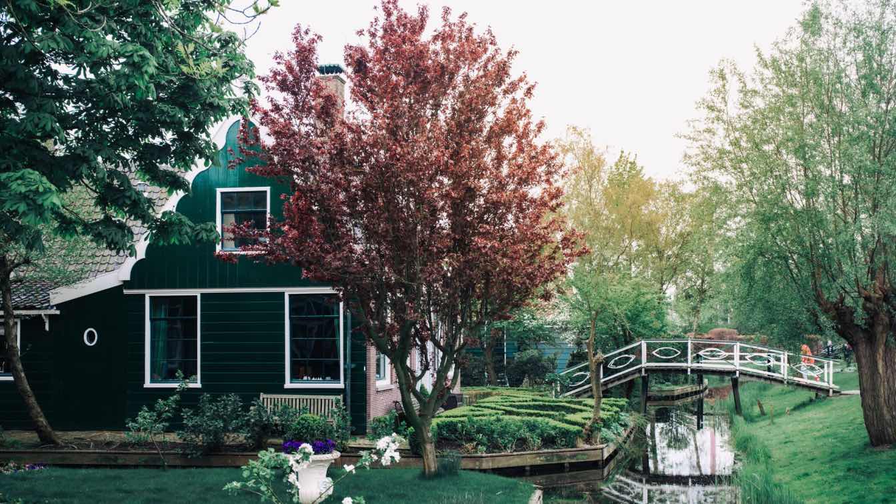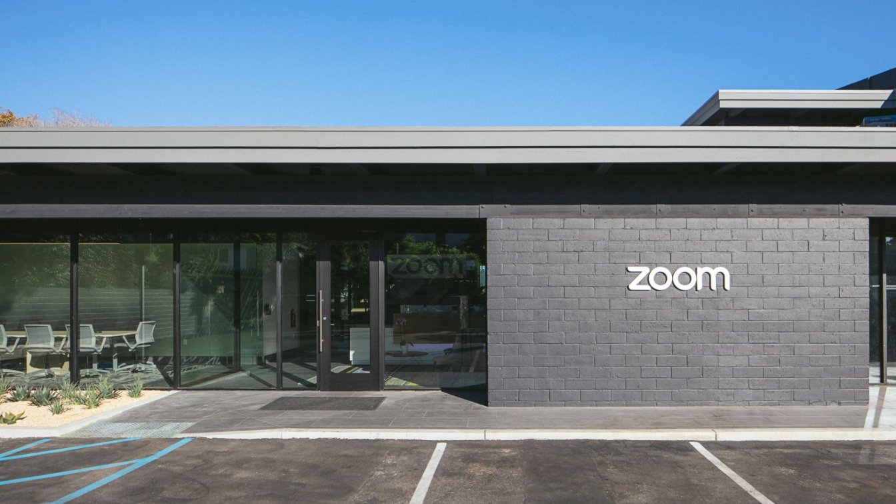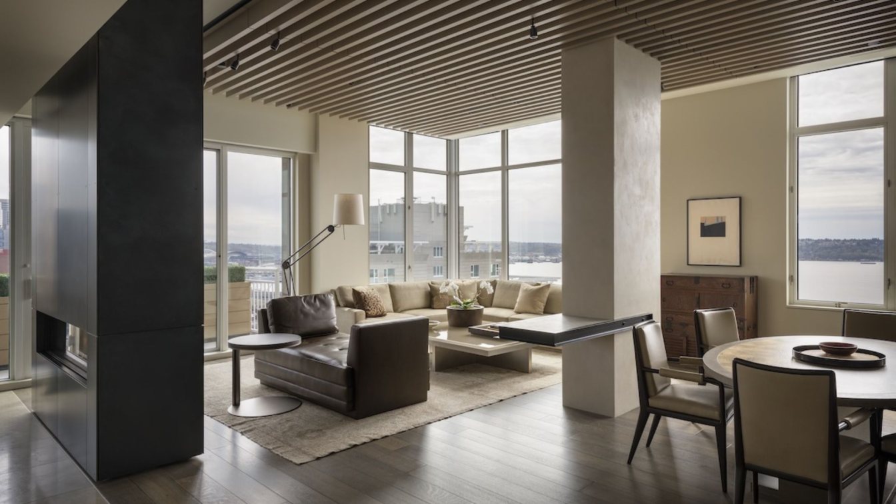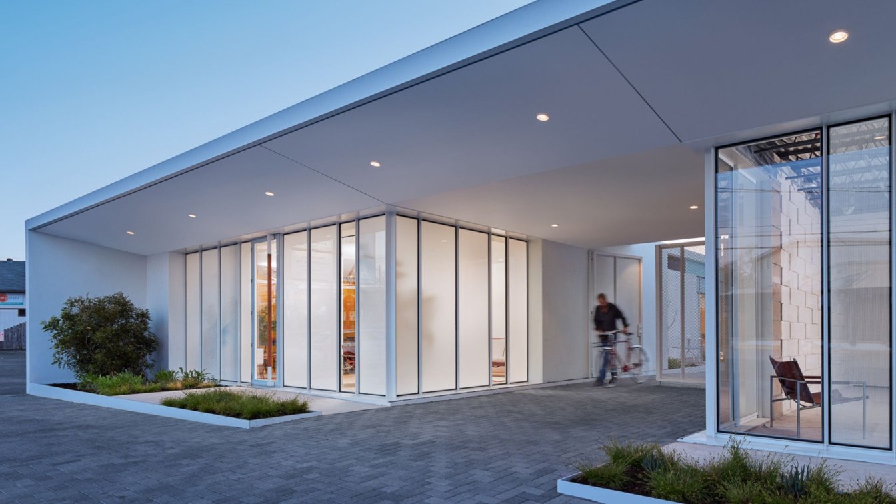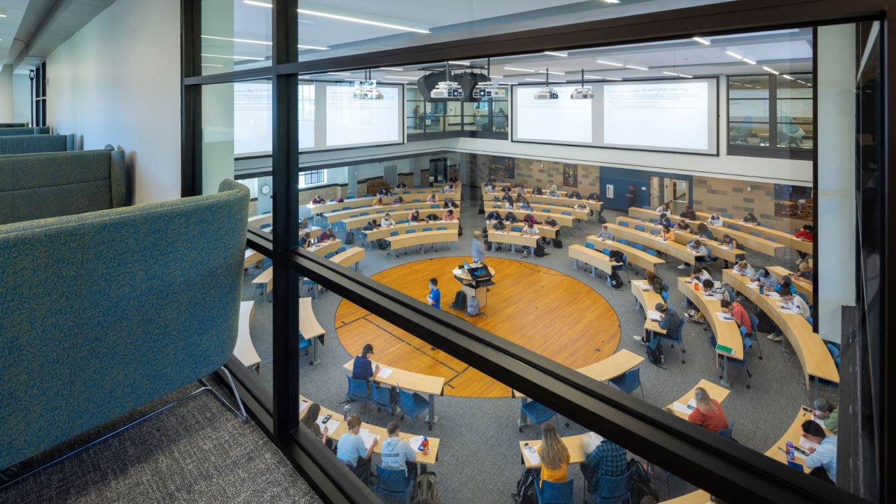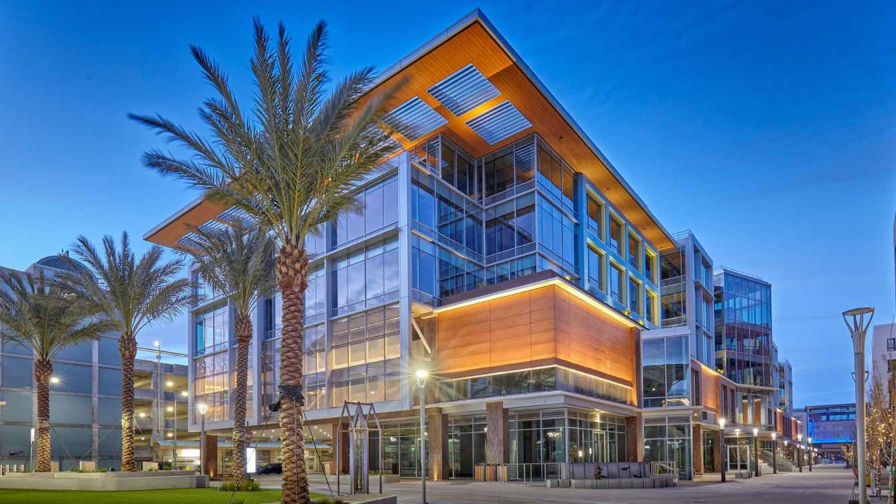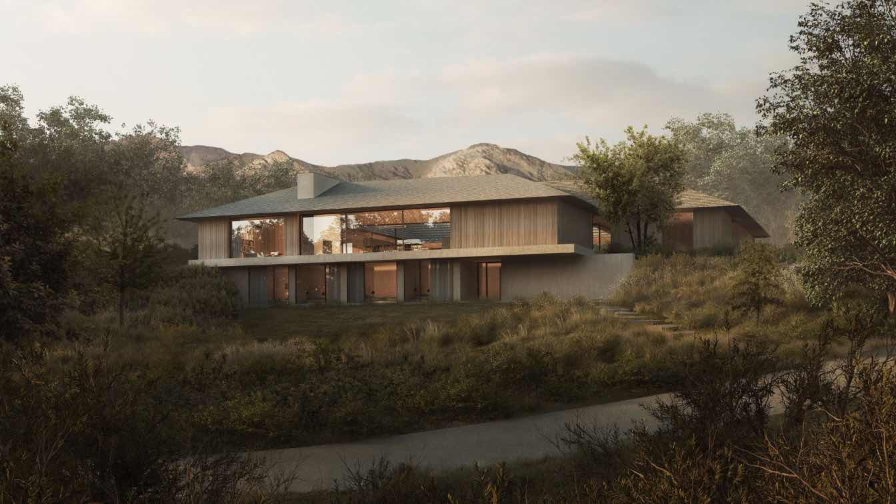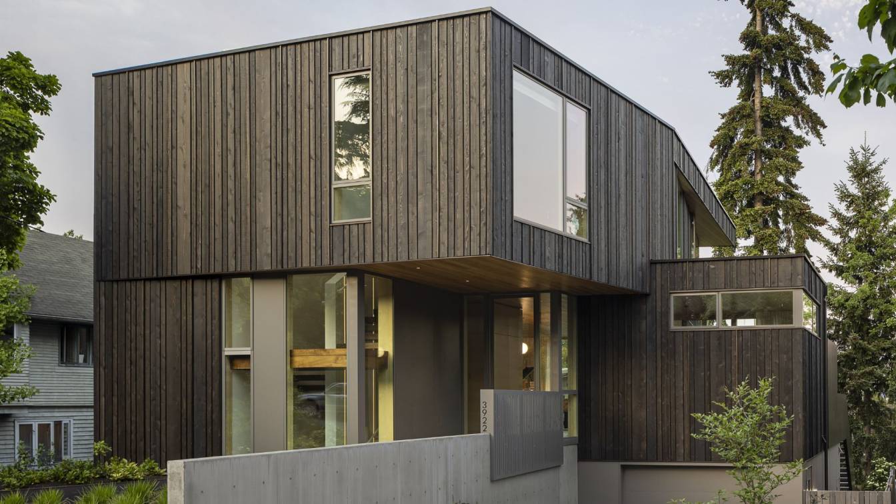A yard can be a lovely escape from the routines of everyday life. We all understand the health benefits of spending more time outdoors, such as vitamin D production in the skin, exercise, and unfiltered air in your lungs. But what if your yard has no appeal?
Written by
Liliana Alvarez
This objective of this project was to transform a tired 1970s-era building into a vibrant and creative office for international video conferencing experts, Zoom. Located near downtown Santa Barbara, the split-level building had been haphazardly remodeled over the intervening years prior to Zoom’s acquisition
Architecture firm
ANACAPA Architecture
Location
Santa Barbara, California, USA
Photography
Erin Feinblatt
Design team
Dan Weber, Architect. Adam Grosshanz, Project Manager. Kristin Stoyanova, Designer
Interior design
ANACAPA Architecture
Structural engineer
Van Sande Structural Consultants Inc.
Environmental & MEP
BMA (Mechanical Engineer), JMPE (Electrical Engineer)
Typology
Office Building › Interior Design
An ambitious remodel that features sweeping views of the city, the mountains, and the Sound. Living and dining spaces are defined by a high wood slat ceiling, which sets them apart from the raised kitchen.
Project name
Seattle Penthouse
Architecture firm
Kor Architects
Location
Seattle, Seattle, USA
Interior design
Terry Hunziker
Environmental & MEP engineering
Construction
McKinstry Stauffer Yang Construction
Typology
Residential › Apartment
Baldridge Architects has had many homes since its founding in 2005. First, it was rented space on South Lamar. Following that, the firm renovated an office building at 1010 West Lynn, a space which garnered multiple design awards.
Project name
Burnet Road Offices
Location
Austin, Texas, USA
Collaborators
Products / Brands: Structural/decorative steel and windows: Drophouse; Plaster: Sloan Montgomery; Finish Carpentry: Enabler, Nick Tragus; Pavers: Arcon, Inc.; Automation: Total Home Technology; Painting: Kenny’s Painting; Drywall: ZA Drywall; Furniture and rug help: Joel Mozersky Design
Interior design
Baldridge Architects
Structural engineer
Duffy Engineering
Environmental & MEP
Llyod Engineering (Electrical Engineer)
Construction
Baldridge Architects
Typology
Office Building › Interior Design
The renovation of Romney Hall on the Montana State University campus modernized the historic building, originally constructed in 1922, while preserving its character and helping the university meet the needs of a growing student population. The project transformed the former physical education building into much-needed instructional space, adding 1...
Project name
Romney Hall Renovation at Montana State University
Architecture firm
Cushing Terrell
Location
Bozeman, Montana, USA
Design team
Principal in Charge: Jim Beal. Project Manager: Bob Franzen, Melinda Talarico, Kevin Nelson. Project Architect: Kevin Nelson. Architectural Design/Production: Trae Schwenneker, Diego Zapata. Historic Architect: Lesley Gilmore, Chelsea Holling. LEED: Ashleigh Powell
Collaborators
Fire Protection: Cushing Terrell (Dan Kopp, Sawyer Arneson-Nelson); Fire Alarm: Cushing Terrell (Steve Bingham); Energy Modeling: Cushing Terrell (Tim Johnson); Envelope: Cushing Terrell (Brady Gauer); Theatrical/AV: TEECOM (Elisabeth Kelson); Acoustical Engineer: Big Sky Acoustics (Sean Connolly); Geothermal Consultant: Major Geotherma
Interior design
Cushing Terrell (Jeff Morrison)
Civil engineer
Cushing Terrell (Kris Desper)
Structural engineer
Cushing Terrell (Ken Penney, Dane Jorgensen, Kevin Feldman)
Environmental & MEP
Mechanical Engineer: Cushing Terrell (Alex Russell, Rick DeMarinis, Garett Mitchell); Electrical Engineer: Cushing Terrell (Jeff Fain, Alan Bronec)
Landscape
Cushing Terrell (Wes Baumgartner, Deb Rosa)
Lighting
Cushing Terrell (Michael Gieser)
Construction
Swank Enterprises
Typology
Educational Architecture › University
Gateway at Millbrae Station mixed-use office building designed by Form4 Architecture is part of an exemplary transit-oriented development.
Project name
Gateway at Millbrae Station
Architecture firm
Form4 Architecture
Location
Millbrae, California, USA
Collaborators
Studio T-Square (Urban Planner)
Landscape
HMH Landscape Architecture
Civil engineer
HMH Engineers
Construction
Blach + Cahill Joint Venture
Client
Republic Urban Properities
Typology
Commercial › Mixed-Use Office Building
Nestled atop a serene knoll, the Equestrian Courtyard Residence is situated within Hope Ranch, a private, luxury community that stretches across almost 2,000 acres along the Santa Barbara coast. The architectural vision for the 8,500-square-foot single-family compound departs from the expected single-minded pursuit of capturing distant vistas.
Project name
Equestrian Courtyard Residence at Hope Ranch
Architecture firm
ANACAPA Architecture
Location
Santa Barbara, California, USA
Design team
Tony Schonhardt, Shahab Parsa, Asher Caplan, Nick Kvistad
Collaborators
Environmental Defense Center, Riskin Partners
Visualization
Places Studio
Typology
Single-Family Compound
: Set in a dense Seattle neighborhood, this urban infill residence sits on a tight lot that slopes down from the street. The 3,300 square foot home for a family of five is carefully composed to navigate all constraints of the urban lot. The home is a composition of closed and open spaces that maintain privacy from adjacent neighbors and the street...
Architecture firm
Prentiss + Balance + Wickline Architects
Location
Seattle, Washington, USA
Photography
Andrew Pogue Photography
Design team
Daniel Wickline, Principal Architect. Shawn Kemna, Project Architect
Interior design
Ore Studios
Structural engineer
O.G. Engineering
Landscape
Outdoor Scenery Design
Construction
Joseph McKinstry Construction Co.
Typology
Residential › House

