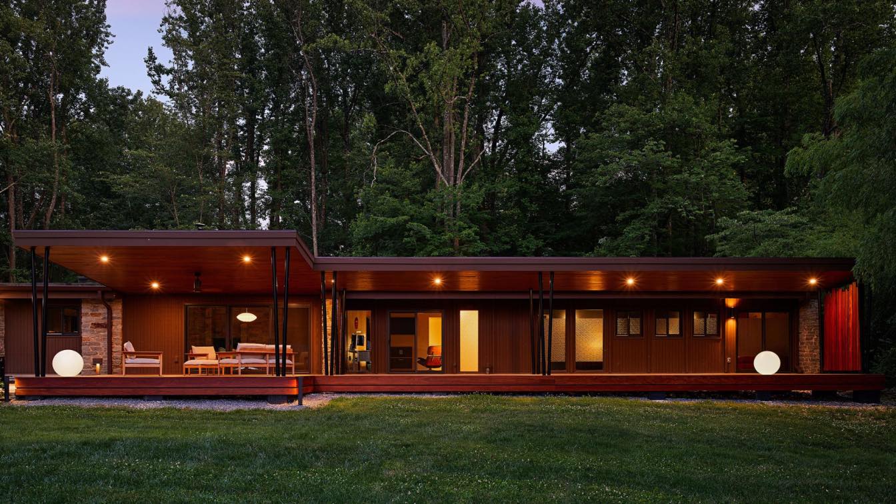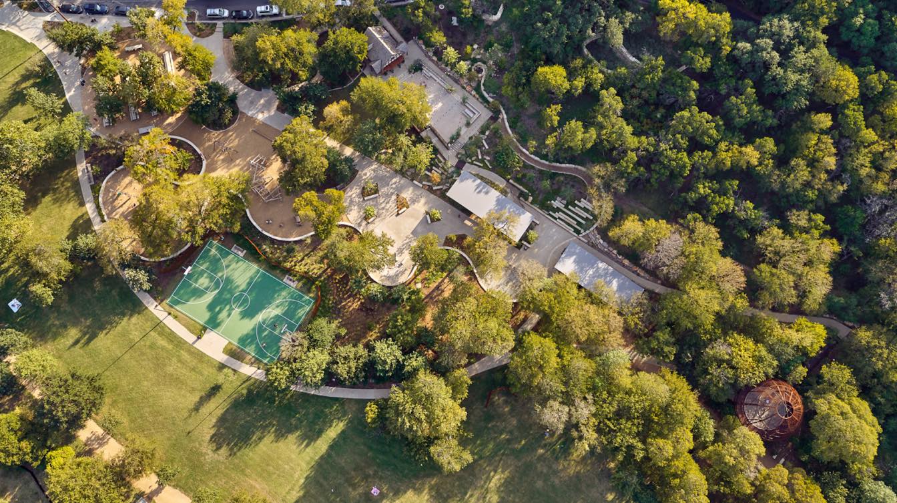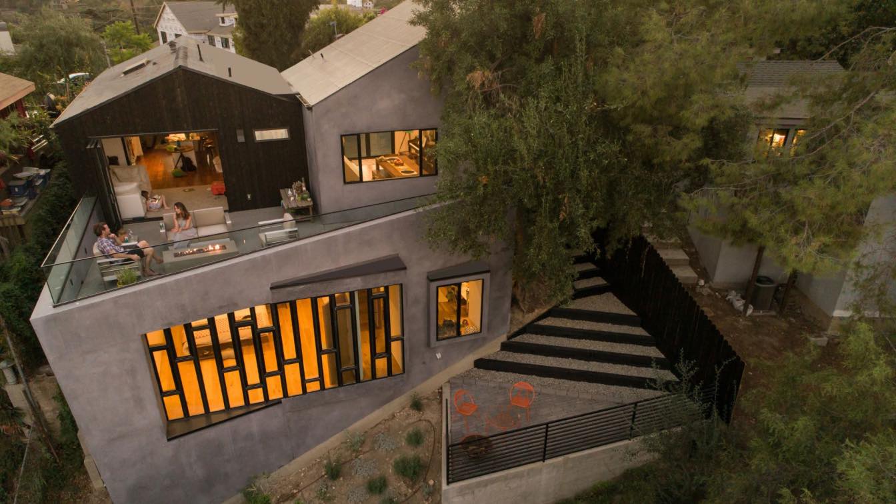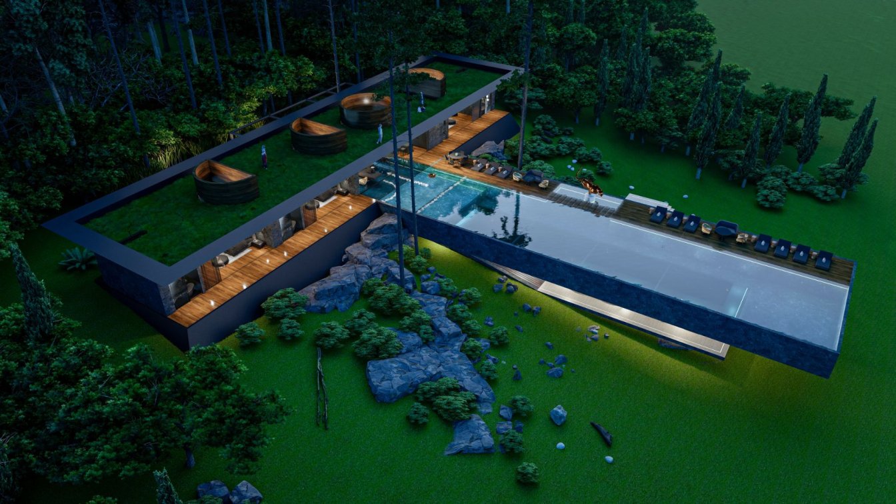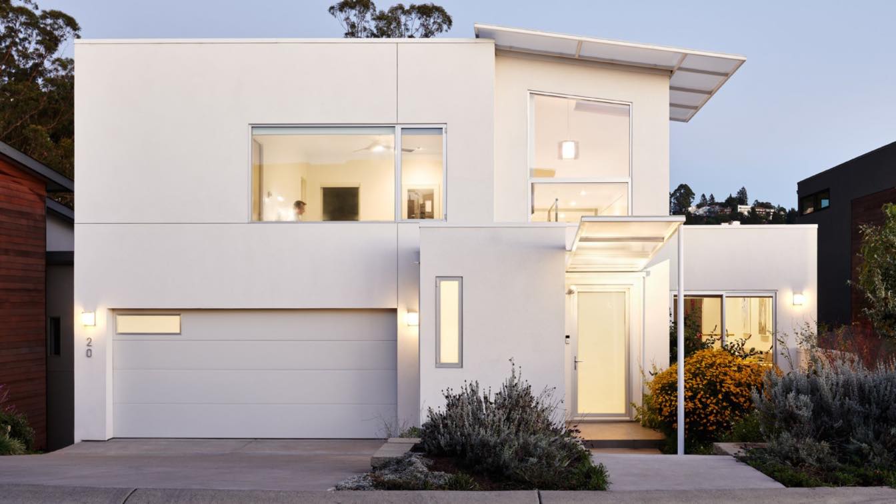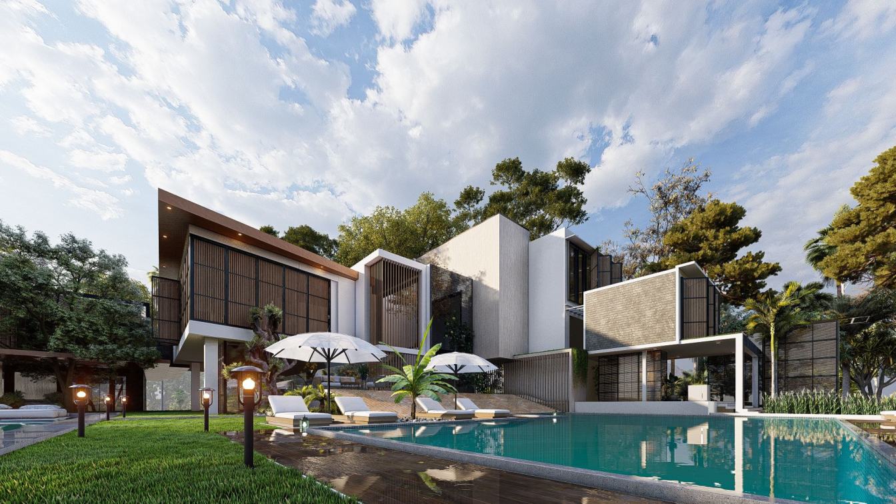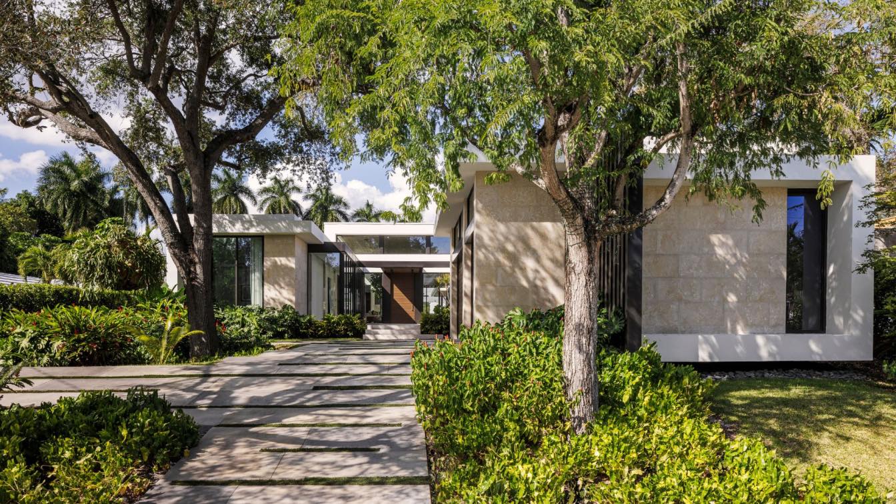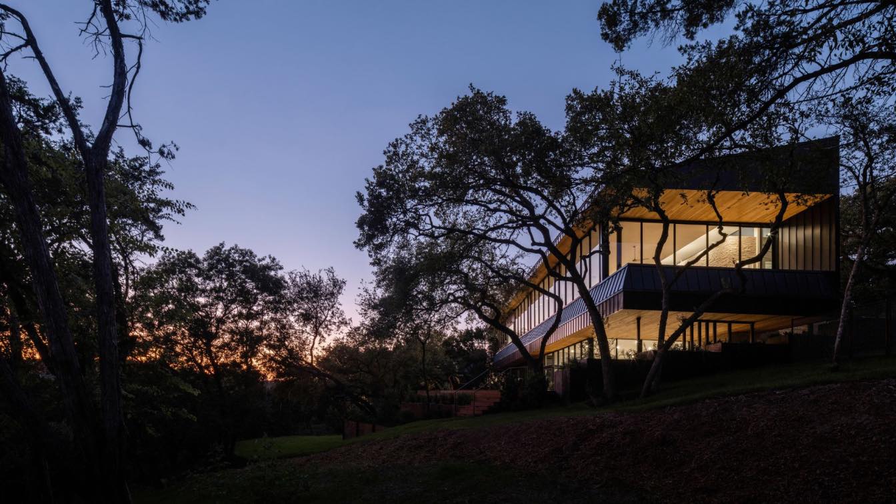The original exterior of this 1960’s mid-century modern home was showing its age, and the rear yard was overgrown and inhospitable. Our clients’ goal was to add an exterior living-space to the rear where they could relax and entertain while enjoying the serenity of the landscape.
Architecture firm
Place Architecture:Design
Location
Baltimore, Maryland, United States
Photography
Tom Holdsworth Photography
Principal architect
Laurie Stubb
Structural engineer
Sweeney Engineering
Landscape
Betten Landscaping Design
Supervision
Place Architecture:Design
Construction
Greenleaf Construction
Material
Steel columns, Steel beams, Wood framed deck structure
, Ipe decking, Screen wall
, Local fieldstone
Typology
Residential › House
Situated along the banks of Shoal Creek in Downtown Austin, Pease Park is the city’s oldest public park and one of its most loved. In 2014, the City of Austin adopted the Pease Park Vision Plan developed by prime consultant Wallace, Roberts & Todd and Clayton Korte to guide future use and care of the 84-acre park.
Project name
Kingsbury Commons at Pease Park
Architecture firm
Clayton Korte
Location
Austin, Texas, USA
Photography
Casey Dunn, Brittany Dawn, Adam Barbe, Ashley Nava
Landscape Architecture
Ten Eyck Landscape Architects
Design team
Clayton Korte: Nathan Quiring, AIA, Partner / Joseph Boyle, AIA (former) / Hanna Leheup, AIA. Ten Eyck: Christine E. Ten Eyck, PLA, FASLA / Stephanie Saulmon, PLA, ASLA / Tim Campbell (former) / Jia Li
Collaborators
Mell Lawrence Architects (Treescape), Studio Lumina (Lighting Designer), Page/Dyal (Graphics and Wayfinding), GPSI (Water Feature)
Engineer
Garza EMC (Civil Engineer), Jerry Garza & Associates (MEP Engineer), Architectural Engineers Collaborative (Structural Engineer)
Contractor
Harvey-Cleary Builders
Client
Pease Park Conservancy, City of Austin Parks and Recreation Department
Typology
Park, Landscape Design
A young couple acquired a small cabin perched in the trees of Mt. Washington, above Los Angeles. The site presented a series of challenges due to the cabin being sited precariously above a dramatic topography, as well as soil instability and rigorous foundation requirements.
Project name
Canyon House
Architecture firm
LOC Architects
Location
Mt Washington, Los Angeles, California, USA
Photography
Nico Marques / Photekt
Principal architect
Ali Jevanjee, Poonam Sharma
Design team
Yumin Zeng, Vedi Vartani
Civil engineer
The Eden Group
Structural engineer
MMC Associates
Tools used
Enscape, Revit
Construction
Evergreen Design & Construction
Material
Stucco, Sho Shugi Ban
Typology
Residential › House
If you want the pool to reach the living room, kitchen and dining room, we can do it. The magic of architecture can make rooms different and unique places, a linearly distributed house can work with more optimized and well-oriented spaces. This consists of outdoor parking and parking under the pool, kitchen-dining room in the same space, a laundry...
Project name
Golden Panther House
Architecture firm
Veliz Arquitecto
Location
Miami, Florida, USA
Tools used
SketchUp, Lumion, Adobe Photoshop
Principal architect
Jorge Luis Veliz Quintana
Design team
Jorge Luis Veliz Quintana
Visualization
Veliz Arquitecto
Typology
Residential › House
The 2nd Oakland Hill's Modern Home built by the Architect from the ground up on a steep and challenging Hillside. The San Francisco Bay Area Modern Home and Studio was Designed by the Architect and his Partner to live and work in.
Project name
Oakland Hills Modern Home II
Architecture firm
Andrew Morrall, Architect
Location
Oakland Hills, California, United States
Principal architect
Andrew Morrall
Design team
Andrew Morrall, Bernard Tong
Collaborators
HF Custom Cabinetry
Interior design
Andrew Morrall, Bernard Tong
Structural engineer
A.G. Schmidt inc.
Environmental & MEP
A plus Green Energy
Supervision
Andrew Morrall
Visualization
Andrew Morrall
Construction
Andrew Morrall
Material
Wood Frame, Cement Plaster Stucco, Powder Coated Metal Canopies Poly Carbonate Panel Skylights, Anodized Aluminum Windows and Doors
Client
Andrew Morrall, Bernard Tong
Typology
Residential › House, Downslope Hillside
This project is located in Malibu, California, it is a residence in the hills of Malibu and spectacular views of the ocean, in this house there are windows with folding shutters and the materials used in this building are stone, concrete, metal and stucco. Yes, there is a swimming pool on the roof of one of the floors, which is covered with a metal...
Architecture firm
Madineh Mohammadi
Location
Malibu, California
Tools used
Autodesk 3ds Max, Lumion
Principal architect
Madineh Mohammadi
Design year
December 2022
Completion year
Concept Stage
Typology
Residential › House
Located in the heart of Miami, this project was developed in a narrow lot overlooking the waterway, resulting in a one-story H-shaped layout with four wings that merge into a central gathering area. It is an incredible oasis in which no matter where you are in the house, you are surrounded by beautiful views.
Project name
Belle Meade Residence
Architecture firm
SDH Studio Architecture + Design
Location
Miami, Florida, USA
Photography
Kris Tamburello
Principal architect
Stephanie Halfen
Interior design
SDH Studio Architecture + Design
Material
Concrete, limestone floors, coral stone walls
Typology
Residential › House
Set within the rolling terrain of West Lake Hills, Texas, the Live Oak Ridge Residence is designed to take advantage of the surrounding tree-top views. The goal was to create a home that could be both private from the street and open toward the rolling hills.
Project name
Live Oak Ridge Residence
Architecture firm
KOA - Keyes Office of Architecture
Location
West Lake Hills, Texas, United States
Photography
Leonid Furmansky
Principal architect
Devin Keyes
Collaborators
Karen Kopicki – Kopicki Design
Civil engineer
Joel Bock – Sunalnd Engineering
Structural engineer
Tim Zhang – GreenEarth Engineering, Inc.
Tools used
SketchUp, Revit
Construction
Andrew Milam – Parkside Homes
Material
Limestone, Metal, Cedar
Typology
Residential › House

