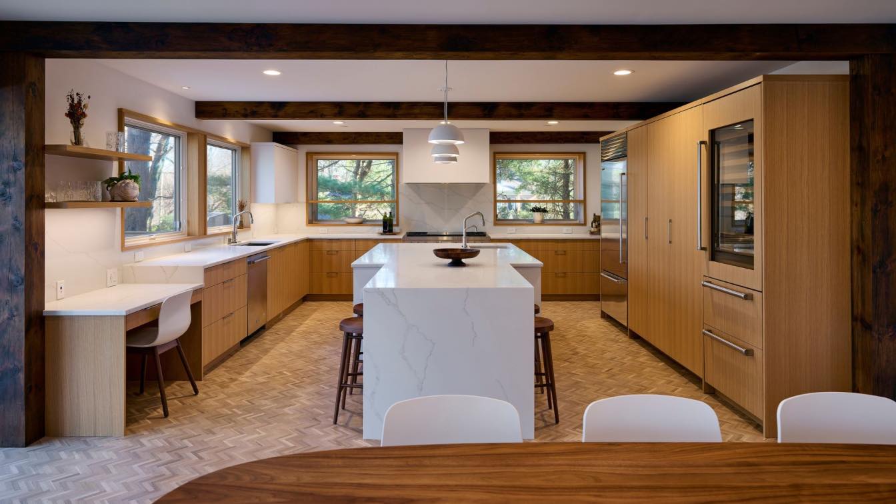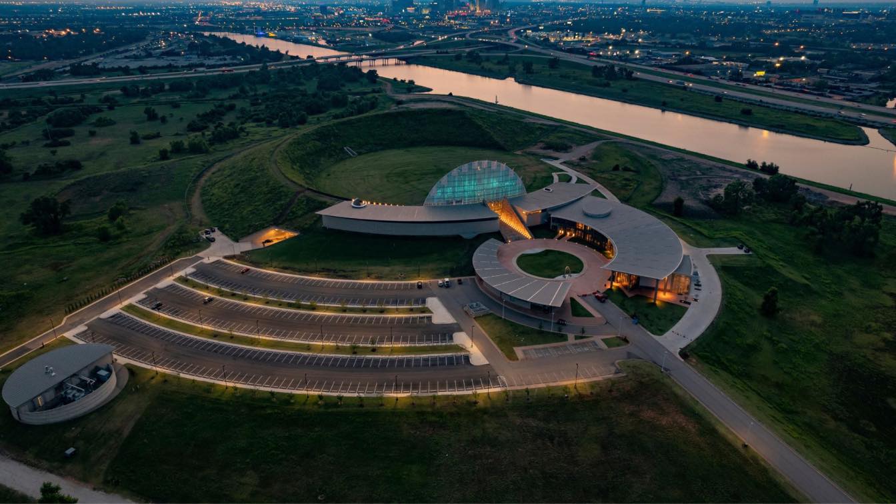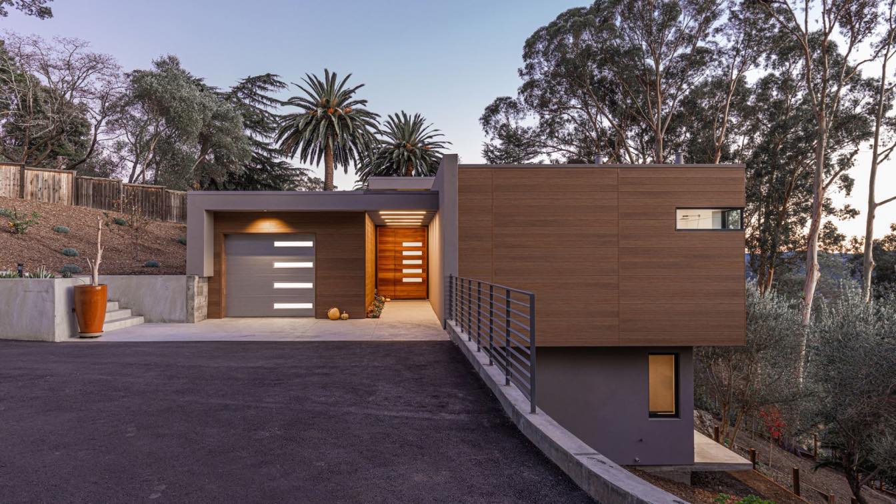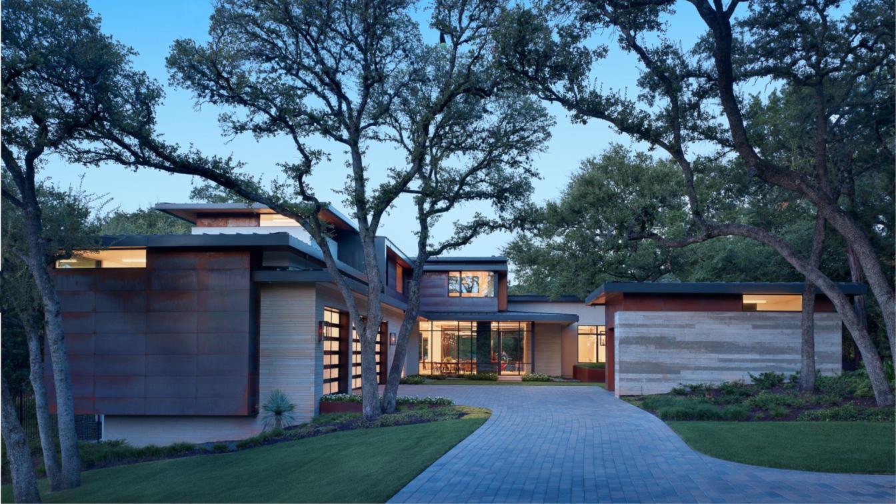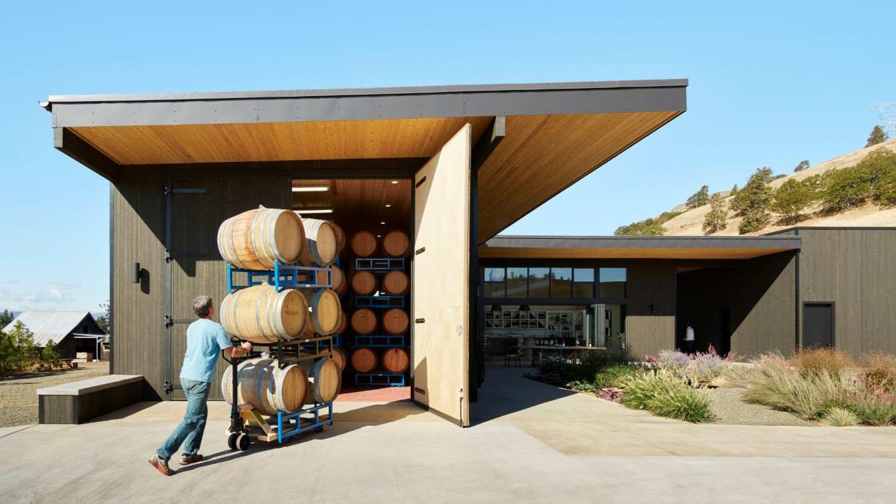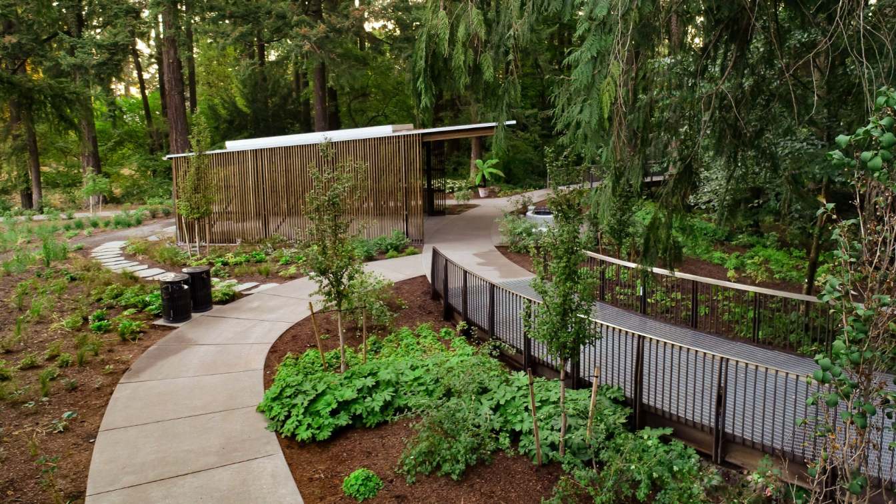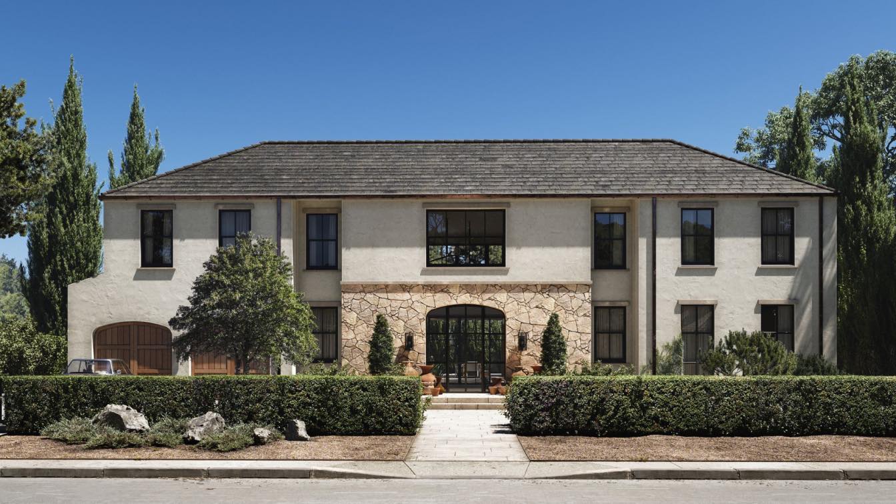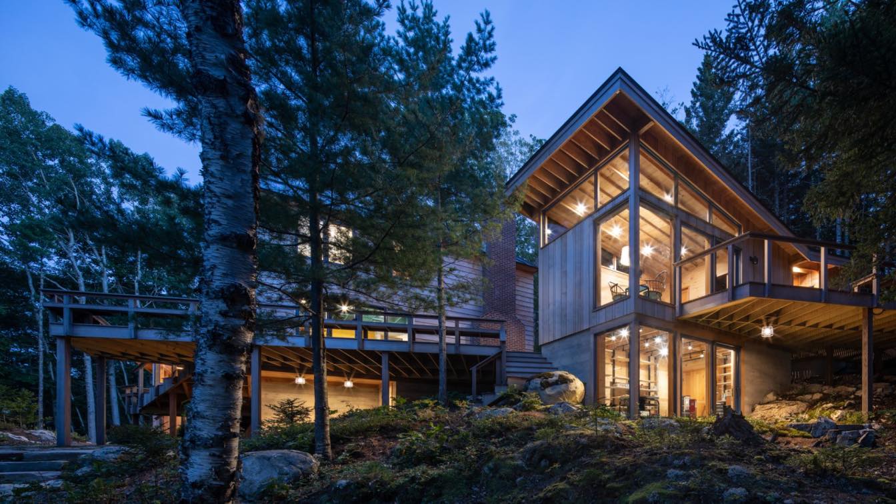Our clients approached us to help turn their 1980’s two-story contemporary into a home that reflects their vision by reimagining the kitchen, primary bathroom and front entry. As empty nesters, it was important to create an environment for aging in place and entertaining large family gatherings.
Architecture firm
Place Architecture:Design
Location
Baltimore, Maryland, United States
Photography
Tom Holdsworth Photography
Principal architect
Laurie J Stubb, AIA
Collaborators
CustomFit Cabinetry
Interior design
Place Architecture:Design
Built area
Kitchen-300 ft²
Lighting
Place Architecture:Design
Supervision
Place Architecture:Design
Construction
Owings Brothers Contracting
Material
Kitchen-white oak cabinets, quartz countertops. Herringbone oak hardwood floors. Bathroom-porcelain tile, walls + floors
Typology
Residential › House, Interior Renovation
Oklahoma Building by Johnson Fain Widely Awarded for Expressing Mission Through Design. Twenty-five years in the making, First Americans Museum (FAM) in Oklahoma City is a testament to mission and perseverance. It was created to honor the 39 tribes in Oklahoma today, reflecting their history through design metaphors of nature’s elements of earth, w...
Project name
First Americans Museum
Architecture firm
Johnson Fain
Location
Oklahoma City, Oklahoma, USA
Photography
Scott McDonald; McNeese Studios; Mel Willis
Design team
Scott Johnson, FAIA, design partner. William H. Fain, Jr., FAIA, managing partner/director of urban design and planning. Larry Ball, AIA, principal. Juan Carlos Begazo, AIA, principal. James (Jed) Donaldson, AIA, LEED AP BD+C, principal. Daniel Janotta, AIA, principal. Suma Spina, AIA, principal. Craig Lawrence, AIA, senior associate
Collaborators
Associate Architect: Hornbeek Blatt ( David Hornbeek, AIA, NCARB. Anthony J. Blatt, AIA, NCARB, RID)
Civil engineer
Benham Group, Cardinal Engineering
Structural engineer
Arup, KFC Engineering, Nabih Youssef Associates
Environmental & MEP
Darr & Collins, Stantec
Landscape
Hargreaves Jones
Lighting
Lighting Design Alliance, David Weiner Design
Construction
Centennial Builders (joint venture of Flintco and Manhattan Construction)
Client
American Indian Cultural Center Foundation (AICCF)
Typology
Cultural › Museum, Cultural Center & Museum Master Planning
This project in Marin County, CA, north of San Francisco, is built on a lot that was vacant when purchased by the client. The V-shaped site has a natural drainage swale through its center, effectively dividing the land in half. The site’s natural topography simultaneously presents a challenge and an incredible opportunity for a unique build with an...
Architecture firm
DNM Architecture
Location
San Rafael, California, United States
Photography
Jamie Leasure
Collaborators
Pool: Hendrickson Pools Inc.
Built area
Main house 3562 ft² + 312 ft² garage
Civil engineer
DeBolt Civil Engineering
Structural engineer
L & L Bridges, Turbin Structural Engineering
Landscape
Pedersen Associates
Construction
SinglePoint Design Build Inc.
Material
Steel, Wood, Stucco, Fiber Cement
Typology
Residential › House
This sprawling home was designed and built atop a steep hillside, 75 feet above Lake Austin. The homeowners, a young professional couple with three small children, wanted their home to be all about ‘lake life.’ To take advantage of the spectacular lake views and the surrounding heritage oak trees, LaRue Architects designed the structure with large...
Project name
Cliffside House
Architecture firm
LaRue Architects
Location
Lake Austin, Texas, USA
Design team
James LaRue, Emily Haydon
Interior design
Fern Santini
Landscape
LandWest Design Group, John Hall
Construction
Reynolds Custom Homes
Material
Brick, concrete, glass, wood, stone
Typology
Residential › House
The 5,200-square-foot space surrounds a protected exterior courtyard that becomes the heart of the project and welcomes visitors into the new tasting room. COR Cellars is located on Old Highway 8 just outside of Lyle, Washington in the heart of the Columbia River Gorge. Within a designated National Scenic Area, the site offers stunning views to the...
Location
151 Old Highway 8, Lyle, Washington, 98635, USA
Design team
GO’C (Project Team: Jon Gentry AIA, Aimée O’Carroll ARB)
Civil engineer
J Welch Engineering
Structural engineer
J Welch Engineering
Construction
Chris Poland, Windwood Homes
Material
Brick, concrete, glass, wood, stone
Client
Luke Bradford and Meg Gilbert
Typology
Commercial › Winery
Beginning in 2015, Land Morphology led the development of a strategic master plan for Leach Botanical Garden, a 16-acre garden for the City of Portland Parks & Recreation. Located in southeast Portland, the multi phase Master Plan project will fundamentally transform the botanical garden. Before the 1800s, native people hunted, fished, and camped a...
Project name
Leach Botanical Garden
Landscape Architecture
Land Morphology
Location
Portland, Oregon, USA
Photography
Land Morphology
Design team
Richard Hartlage, Principal in charge. Lindsey Heller, Project Manager. Sandy Fischer, Lead Planner. Garrett Devier, Project Landscape Architect. Brandon Burlingame, Landscape Designer
Collaborators
Project team (Phase One: Upper Garden Development-Permitting and Construction Documents): Land Morphology (prime consultant and landscape architecture). Olson Kundig (architecture). Reyes Engineering (electrical engineering). Anderson Krygier, Inc. (landscape architecture – QA/QC and construction administration). Janet Turner Engineering, LLC (civil engineering). Lund Opsahl LLC (structural Engineering). Morgan Holen and Associates LLC (arborist). Mitali and Associates (cost estimating). Northwest Geotech, Inc. (geotechnical engineering). Project team (Strategic Master Planning, Design Development and Entitlement Phases): Land Morphology (prime consultant and landscape architecture). Capital Engineering & Consulting, LLC (civil engineering). Lancaster Engineering (transportation engineering). Greenworks, P.C. (stormwater and entitlement). Hodaie Engineering (mechanical engineering). Suenn Ho Design (wayfinding). Winterbrook Planning (permitting)
Typology
Landscape › Botanical Garden
CUUB studio has created breathtaking visualizations for our partners Marchem Real Estate Group to impress and surprise Los Angeles pleasure-seeking buyers and investors.
Architecture firm
Marchem Real Estate Group
Location
Pacific Palisades, Los Angeles, USA
Tools used
Autodesk 3ds Max, Corona Renderer, Adobe Photoshop
Visualization
CUUB Studio
Client
Marchem Real Estate Group
Status
Under Construction
Typology
Residential › House
Located in a cove along the North Atlantic coast of Maine, this project realizes the clients’ vision of an accessible home, retreat, and working artist studio. The family has deep ties to this special place, many generations have lived and vacationed along its shores.
Project name
Wee Scot Retreat
Architecture firm
Calico Studio PLLC
Location
Gouldsboro, Maine, United States
Principal architect
Heather R B Washburn, AIA, LFA
Design team
Raphael Hatley (Junior Architect), Sharece Ramos (Interiors)
Interior design
Calico Studio PLLC
Structural engineer
Chuck Lysaght, Lysaght Associates
Landscape
Jon Russo, Copper Beech Designs
Lighting
Calico Studio PLLC
Construction
Hancock Homes
Material
Board Formed Concrete Foundations, Reversed Board and Batten Vertical Grain Clear Cedar, Clapboard Cedar, Metal and Rubber Roofs
Budget
Approx $1.5 million
Typology
Residential › House

