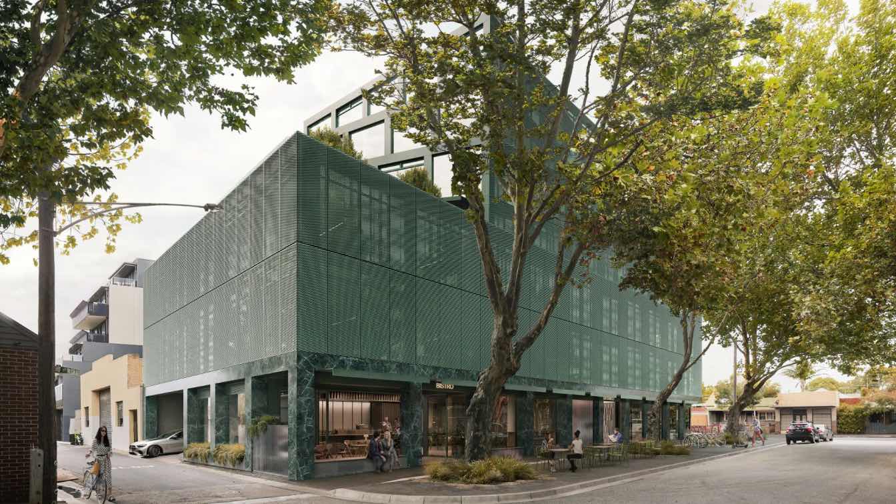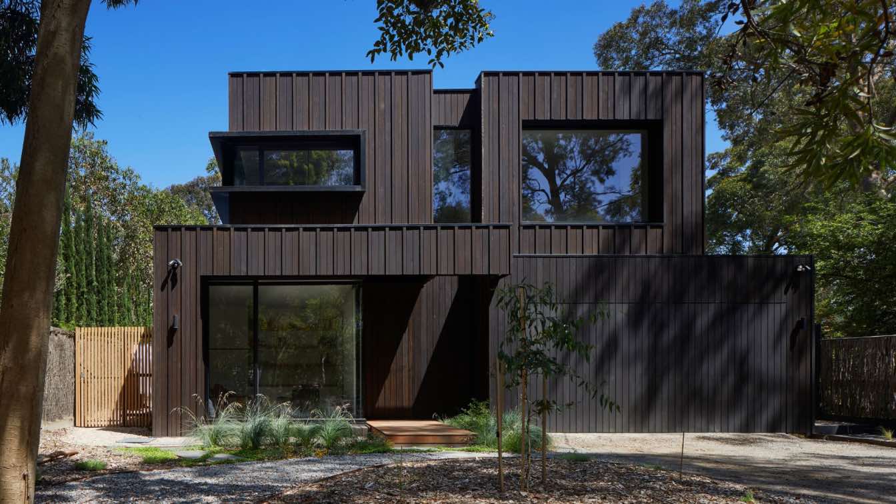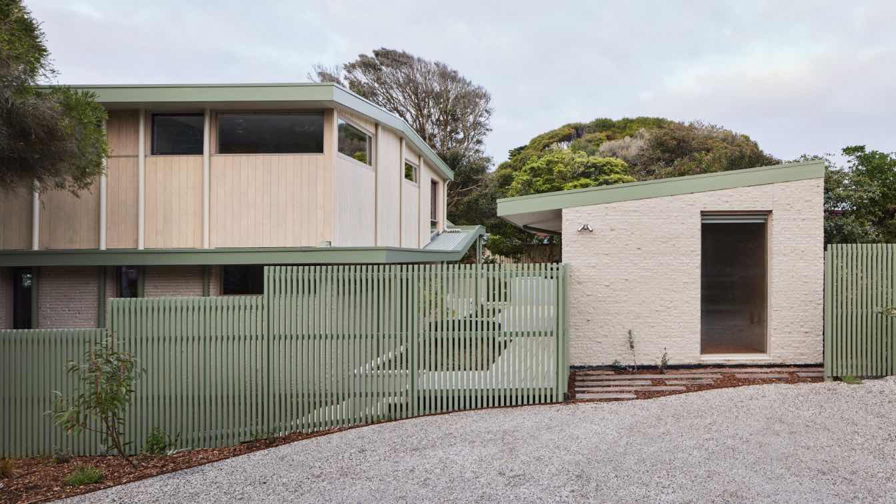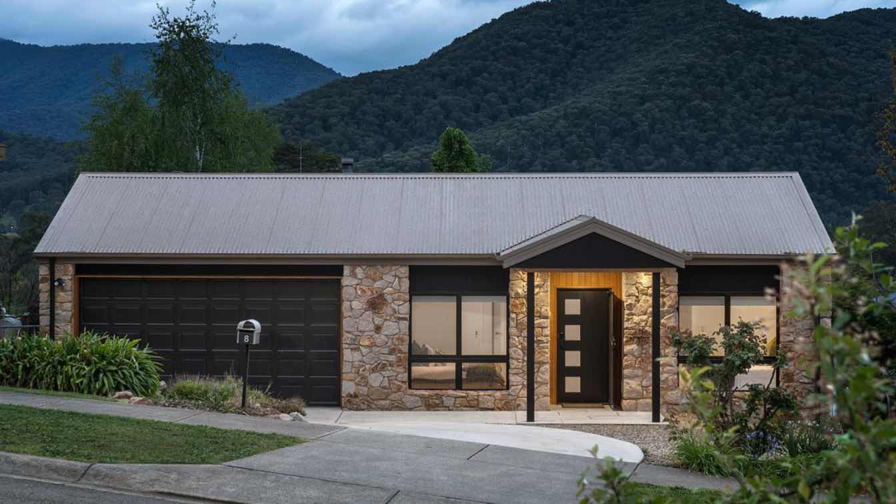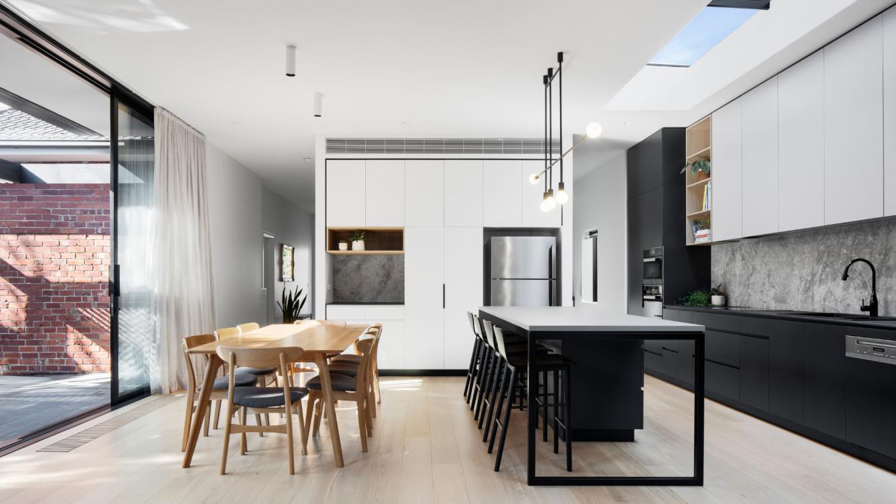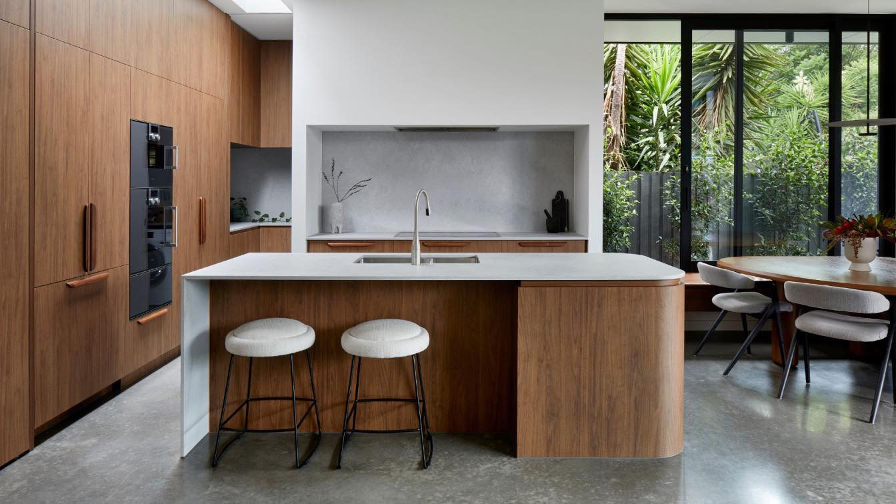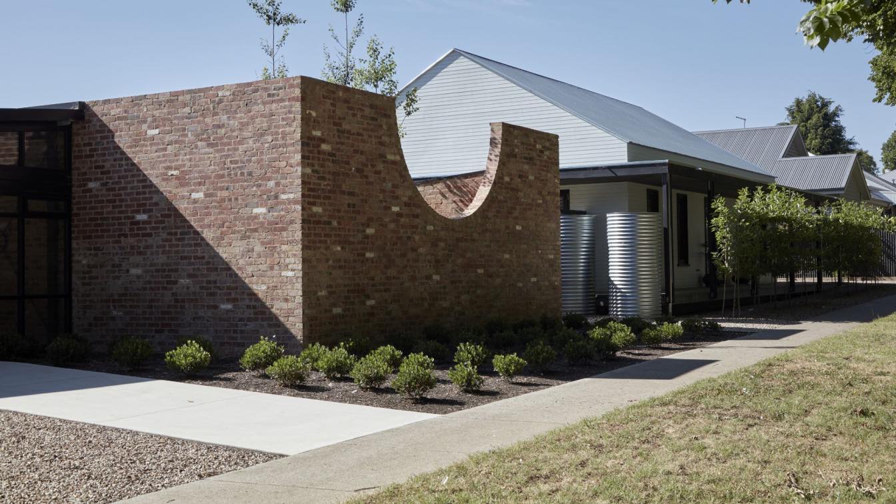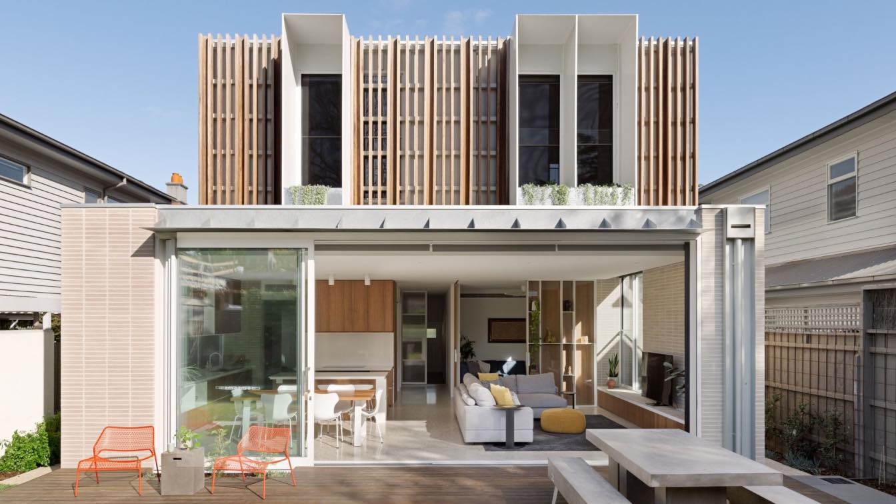Rich Street is an innovative commercial development located in Abbotsford, Melbourne. With a focus on biophilic design and sustainability. The project features rooftop solar panels and a rainwater harvesting system. Its strategic location offers convenience and connectivity, setting a new standard in workplace wellness and environmental stewardship...
Location
Abbotsford, Victoria, Australia
Tools used
Autodesk 3ds Max, Corona Renderer, Adobe Photoshop
Principal architect
Cobild
Collaborators
Cobild, CUUB studio, MGAO, EDGE Consulting Engineers, WRAP Engineering
Visualization
CUUB Studio
Status
Under Construction
Typology
Commercial › Office Building
Rammed earth, concrete and timber are celebrated design heroes at this newly built house in Blackburn. The site presented interesting design challenges due to its location within a Significant Landscape Overlay in a unique urban pocket of Melbourne.
Project name
Laurel Grove
Architecture firm
Kirsten Johnstone Architecture
Location
Melbourne, Victoria, Australia
Photography
Tatjana Plitt
Principal architect
Kirsten Johnstone
Interior design
Kirsten Johnstone Architecture
Civil engineer
Maurice Farrugia + Associates Pty Ltd
Structural engineer
Maurice Farrugia + Associates Pty Ltd
Construction
CBD Contracting Group Pty Ltd
Material
Rammed earth, concrete and timber
Typology
Residential › House
Atlas Architects: Situated along the coastal foreshore of Inverloch surf beach, this 7.4 star energy efficient home represents a lifestyle change for our clients. Having recently purchased the site which contained a tired beach shack, we were engaged to renovate, extend and reimagine this family home.
Architecture firm
Atlas Architects
Location
Inverloch, Victoria, Australia
Principal architect
Aaron Neighbour, Ton Vu
Design team
Dean Lunn-Wilson, Lachlan Caligari, Damian Camilleri
Collaborators
JGF Creative
Interior design
Atlas Architects
Structural engineer
Residential Structures
Landscape
Seyffer Designs and Earth Design Landscapes
Construction
JGF Creative
Material
Split Face Brickwork, Accoya Timber, Pale Eucalypt Colorbond
Typology
Residential › House
Greige and dated. This single level house in Bright, Victoria, was a product of its time. Built in 2010 for a retired couple with a love of country style, Leader Reef failed to capitalise on its location and surroundings.
Architecture firm
Britt White Studio
Location
Bright, Victoria, Australia
Photography
Devlin Azzie of Threefold Studio
Design team
Britt Howard - Creative Principal at Britt White Studio
Collaborators
Custom cabinetry: Ovens Valley Cabinets. Modular 8mber solu8ons: Screen Wood
Interior design
Britt White Studio
Design year
2022 redesign of a 2010 residence
Lighting
Britt White Studio
Supervision
Britt White Studio
Construction
Beatson Builders
Material
Stone, Metal, Wood, Glass
Typology
Residential › House
Situated on an elevated, sloping site in Glen Iris, this project involved expanding a 1920s Art Deco residence encompassing the addition of a new kitchen, dining area, living space, three extra bedrooms, a home office, three fresh bathrooms, and a garage and laundry to the rear.
Project name
Dickens Street Residence, Glen Iris
Architecture firm
Chan Architecture Pty Ltd
Location
Glen Iris, Victoria, Australia
Photography
Tatjana Plitt
Principal architect
Anthony Chan
Interior design
Chan Architecture Pty Ltd
Civil engineer
Wright Design
Structural engineer
Wright Design
Landscape
Focal Point Design
Lighting
Chan Architecture
Construction
Brick Veneer
Typology
Residential › House
McPhail House embodies a modest yet resolute approach, seeing a subtle extension to the rear of an existing heritage cottage. Drawing inspiration from layered and rich history of the existing home, the resulting materials and formal silhouette continue a similar story in place, through a contemporary lens.
Project name
McPhail House
Architecture firm
DESIGN BY AD
Location
Essendon, Victoria, Australia
Photography
Tatjana Plitt
Principal architect
Aydan Doherty
Interior design
DESIGN BY AD
Structural engineer
Divitaris Consulting Group Pty Ltd
Landscape
Kate Patterson Landscapes
Construction
Align Concepts
Material
Glass, Recycled Brick, Aluminium Steel
Typology
Residential › House
A contemporary, stripped back take on a classic double fronted weatherboard, this house is truly a reflection of the owners. Both respectful of the neighbourhood character and also unique, with an emphasis on quality over quantity and celebration of art and individual expression.
Project name
Trentham House
Architecture firm
sense of space
Location
Trentham, Victoria, Australia
Photography
Aaron Pocock, Mike Baker
Principal architect
Anthony Dawkins
Collaborators
Joinery: Evolve Interiors. Aboriginal Nation: Dja Dja Wurrung
Interior design
Studio Tom
Civil engineer
BCS Consulting Engineers
Structural engineer
BCS Consulting Engineers
Environmental & MEP
R&P Green Solutions
Material
Weatherboard, Recycled brick, Timber framed
Typology
Residential › House
Kent involved the extension of a Californian Bungalow in Kew, which included a new kitchen, living and dining area, two bedrooms, a rumpus room upstairs, and a new master suite in the front of the existing home. While the extension is designed to sit inconspicuously behind the heritage-protected facade, it completely transforms the internal layout...
Architecture firm
Megowan Architectural
Location
Kew, Victoria, Australia
Principal architect
Christopher Megowan
Civil engineer
Meyer Consulting
Structural engineer
Meyer Consulting
Material
Brick, Aluminium, Ventech Veneers, Concrete, Blackbutt
Typology
Residential › House

